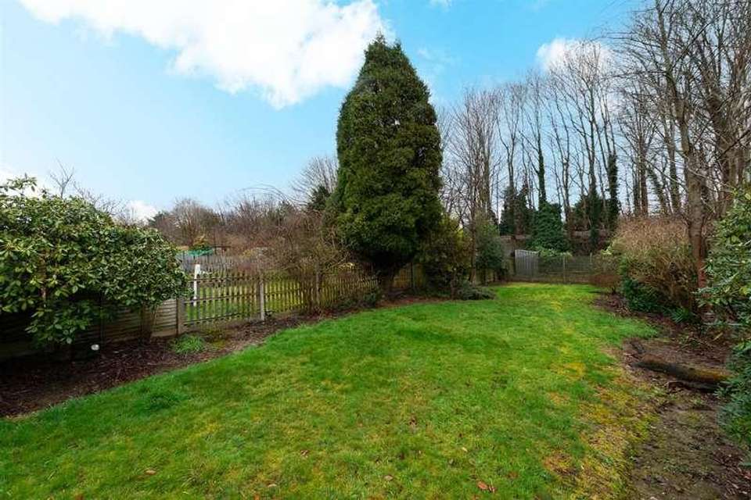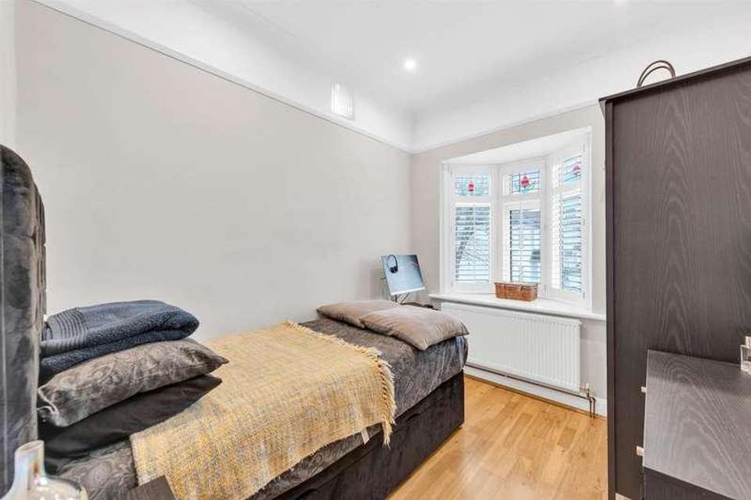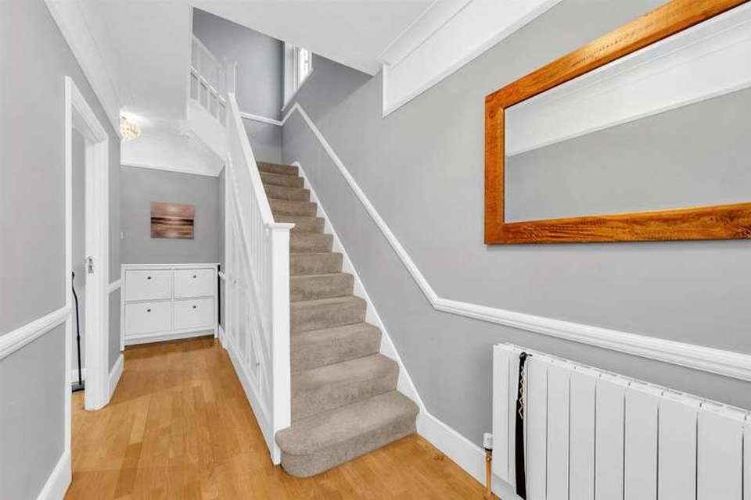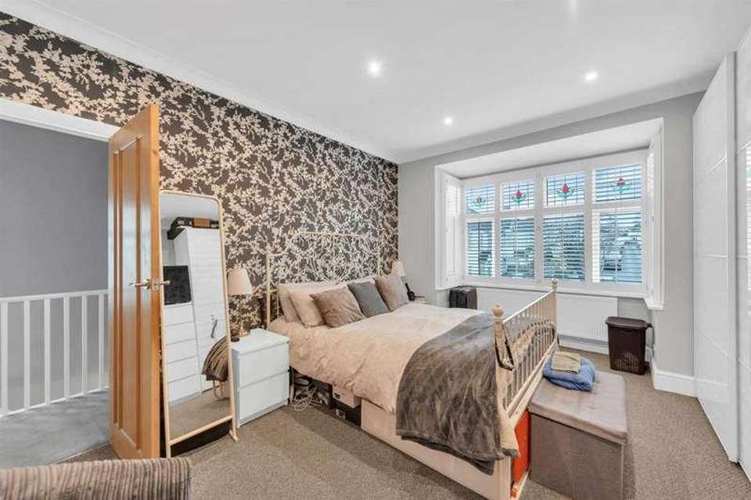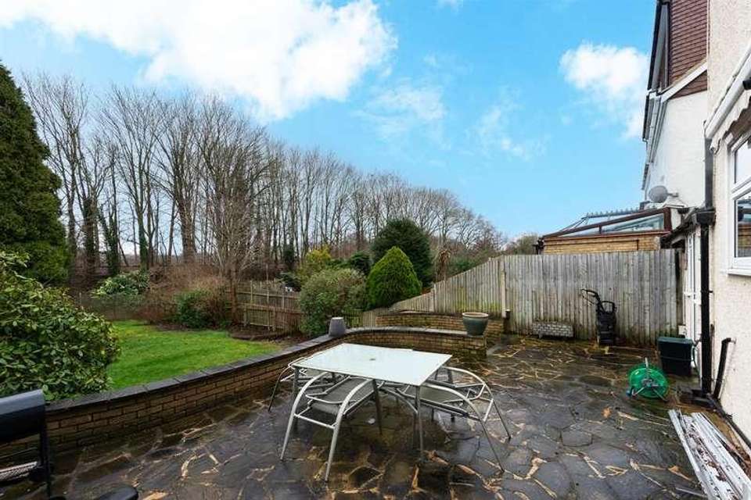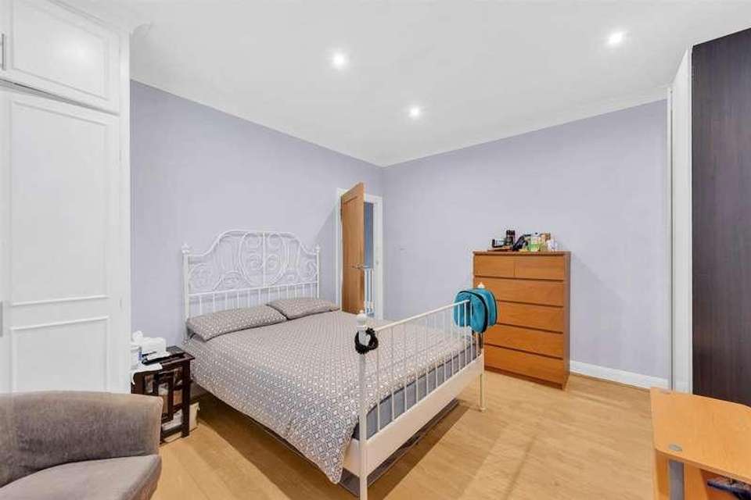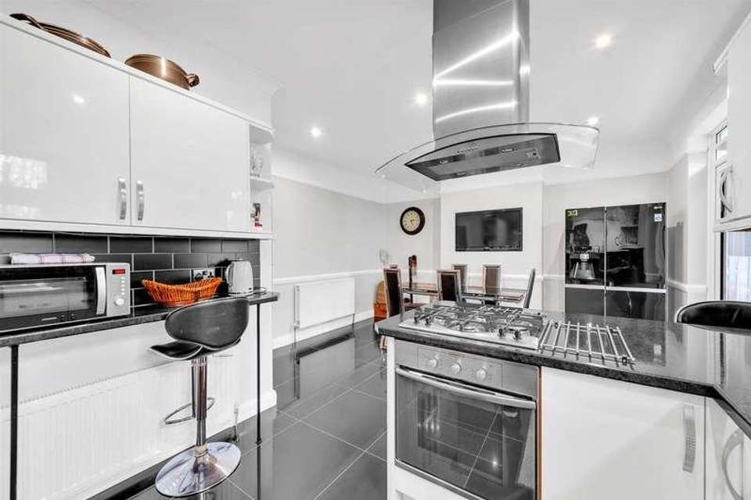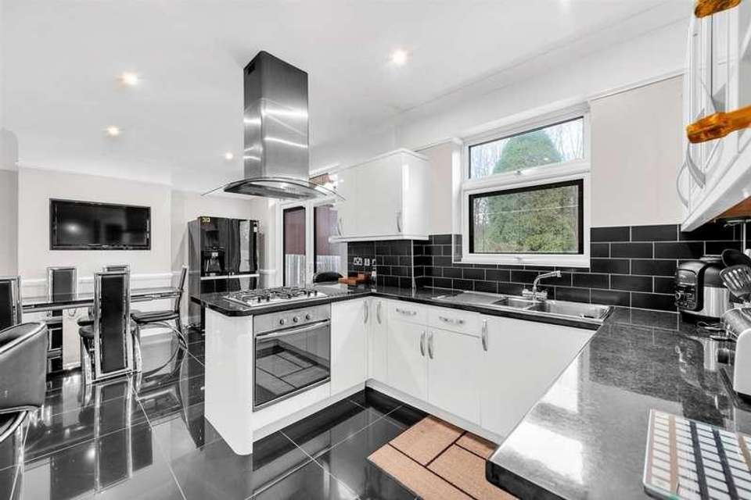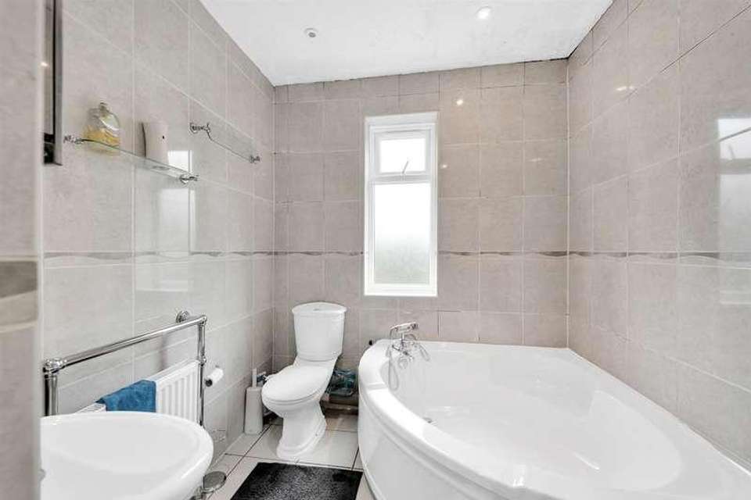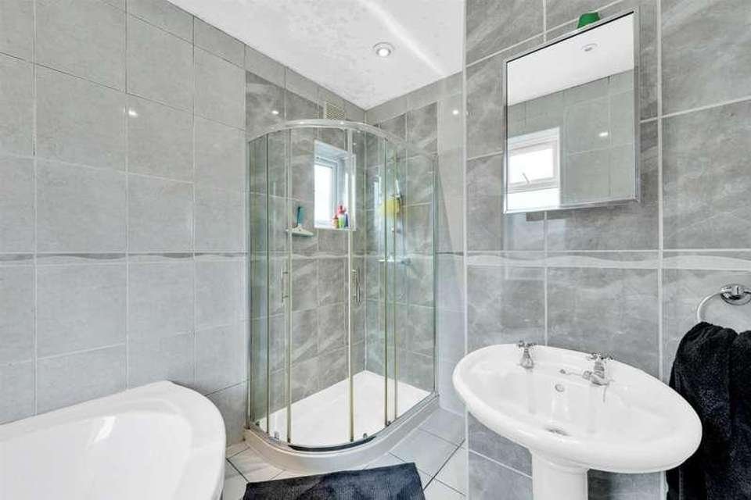3 bedroom semi-detached house for sale
Bromley, BR1semi-detached house
bedrooms
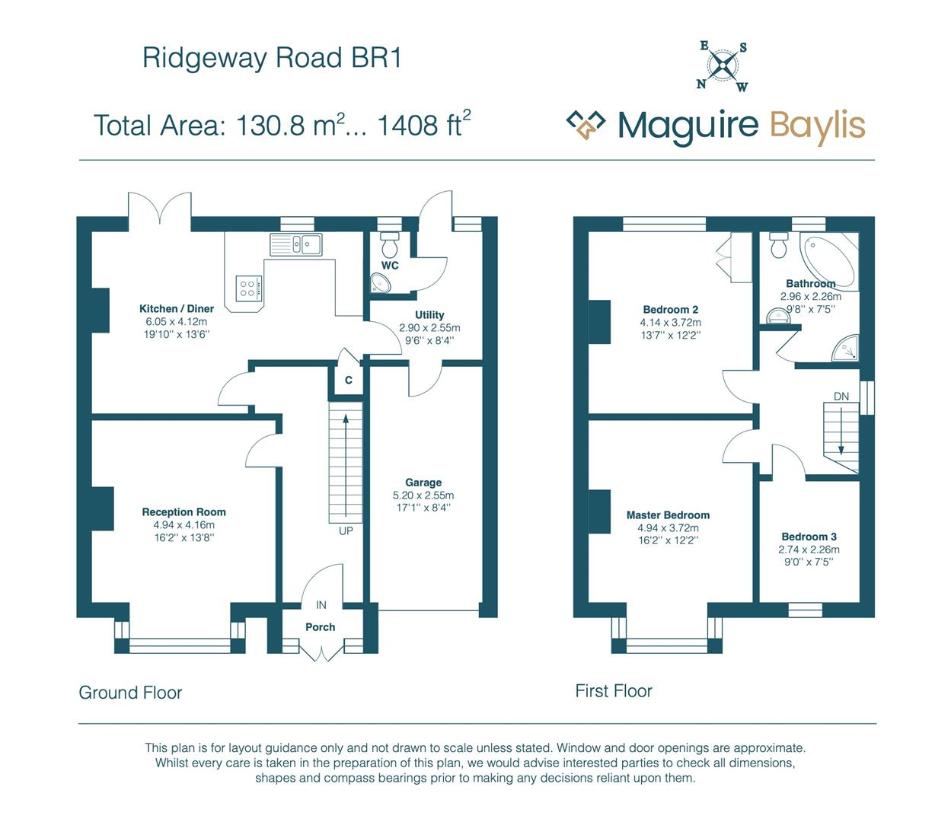
Property photos


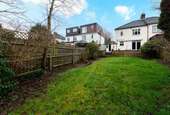
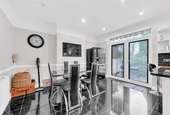
+11
Property description
GUIDE PRICE ?675,000 - ?700,000.A superb 1930's built semi detached house providing beautifully presented three bedroom family accommodation. The property is located in a popular and convenient residential area being, just a few minutes stroll from a fantastic range of local shops in Burnt Ash Lane, including the Lidl supermarket. There are great transport links with Grove Park station just a 5 minute walk with direct links to London Bridge and Charing Cross stations. Bromley town centre, with The Glades retail centre, is nearby and within easy reach. Internally, the accommodation comprises: a welcoming entrance hallway; spacious lounge with feature fireplace; open plan kitchen/dining room with a great range of white gloss units, fitted breakfast bar and fantastic built-in 'larder' cupboard. There is also a useful utility room plus downstairs WC. Upstairs, there are the three bedrooms - two double size rooms plus a single, and a spacious family bathroom. Outside, the garden is a great feature of the property, extending to around 120', offering a high level of seclusion and surrounded by mature trees and shrubs. There is an attached garage to the side of the property , plus a block paved driveway & frontage providing off street parking. Bromley also provides some lovely green spaces and outdoor recreational facilities for residents to enjoy. Nearby to the property are Kings Meadow recreation ground, Elmstead Woods, plus Beckenham Place Park which provides country walks and, for the more adventurous, the popular outdoor swimming lake.ENCLOSED PORCHEnclosed double glazed entrance porch with double doors to front; tiled floor and porchlight.HALLWAYA welcoming entrance hallway featuring Glazed front door and flanking windows to front; useful built-in understairs storage cupboard housing electrics and storage space; wood strip flooring; radiator; dado rails.LOUNGE4.83m (into bay) x 4.11m (15'10 (into bay) x 13'6)Double glazed bay window to front with fitted shutters; solid wood flooring; feature cast iron fireplace with tiled inset and stone hearth; picture rails.KITCHEN/DINING ROOM6.05m x 4.14m (narrowing to 2.95m) (19'10 x 13'7 (Large double glazed French doors to rear, plus double glazed window to rear; kitchen area fitted with a range of white gloss wall and base units with worktops to two walls; fitted breakfast bar plus breakfast bar return housing 5 ring gas hob; inset sink unit; built-in oven; deep built-in larder cupboard; fully tiled flooring; part tiled walls; dado rails; radiator; door to side leading to utility room.UTILITY ROOM3.38m x 2.54m (11'1 x 8'4)Double glazed door and window to rear; tiled flooring; plumbing for washing machine; radiator; door to garage; door to WC.DOWNSTAIRS WCDouble glazed window to rear; WC; fitted wash basin; tiled walls and flooring; radiator.FIRST FLOOR LANDINGDouble glazed stained glass window to side; access to loft space (loft with loft ladder, light and partly boarded for storage).BEDROOM 14.90m (into bay) x 3.68m (16'1 (into bay) x 12'1)Double glazed bay window to front with fitted shutters; radiator.BEDROOM 24.11m x 3.68m (13'6 x 12'1)Double glazed window to rear; radiator; fitted double wardrobe.BEDROOM 32.74m x 2.26m (9' x 7'5)Double glazed bay window to front; wood flooring; picture rails; radiator.BATHROOM2.95m x 2.21m (overall) (9'8 x 7'3 (overall))Double glazed windows to rear and side; suite comprising large corner bath; separate over-sized shower cubicle; pedestal wash basin; WC; fully tiled walls; tiled flooring.GARAGE5.05m x 2.67m (16'7 x 8'9)Up and over door to front; automatic lighting; power points.DRIVEWAYOff street parking to front for 2/3 cars.GARDEN36.58m (120)A large and attractive rear garden extending to over some 120'. Main area of lawn surrounded with mature trees and shrubs. Full width raised patio with steps to lawn; rear area with garden storage shed; outside tap and lighting.COUNCIL TAXLondon Borough of Bromley - Band E
Interested in this property?
Council tax
First listed
Over a month agoBromley, BR1
Marketed by
Maguire Baylis 104 Beckenham Lane,Shortlands,Bromley,BR2 0DWCall agent on 020 8464 9952
Placebuzz mortgage repayment calculator
Monthly repayment
The Est. Mortgage is for a 25 years repayment mortgage based on a 10% deposit and a 5.5% annual interest. It is only intended as a guide. Make sure you obtain accurate figures from your lender before committing to any mortgage. Your home may be repossessed if you do not keep up repayments on a mortgage.
Bromley, BR1 - Streetview
DISCLAIMER: Property descriptions and related information displayed on this page are marketing materials provided by Maguire Baylis. Placebuzz does not warrant or accept any responsibility for the accuracy or completeness of the property descriptions or related information provided here and they do not constitute property particulars. Please contact Maguire Baylis for full details and further information.


