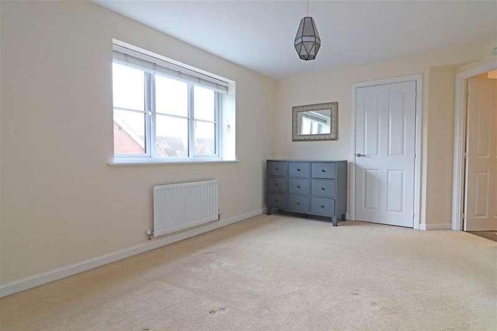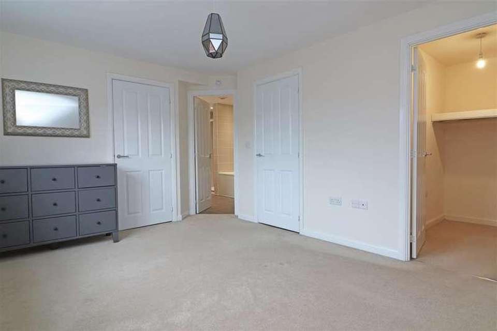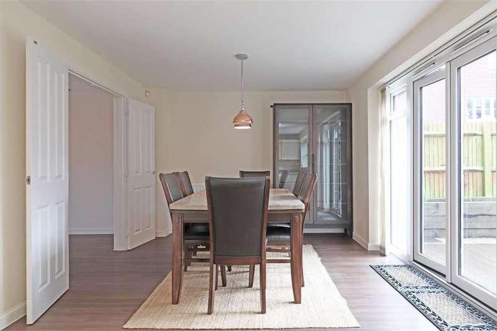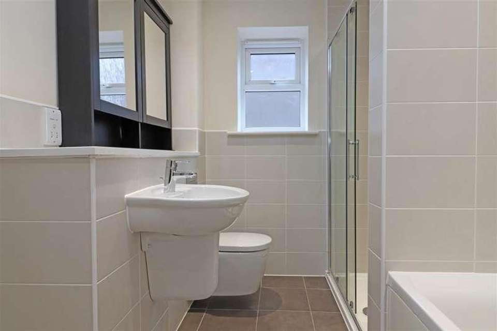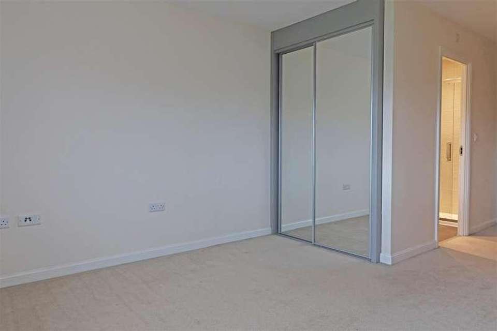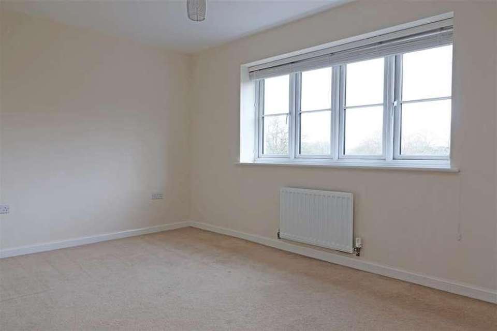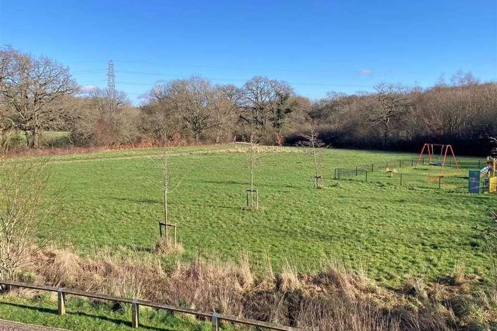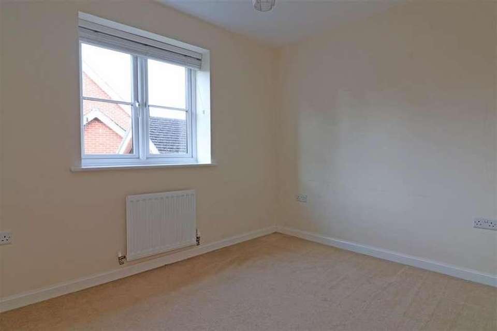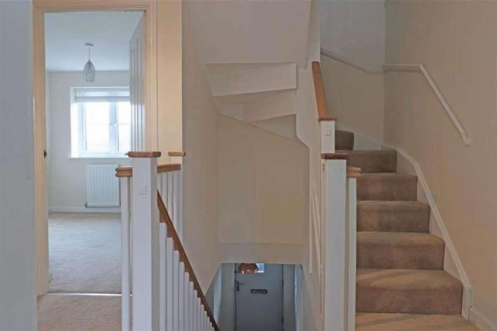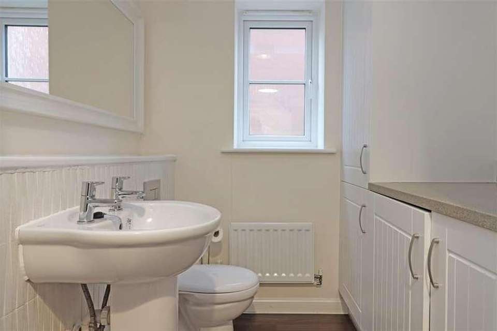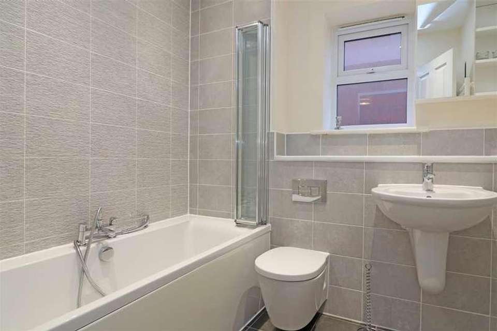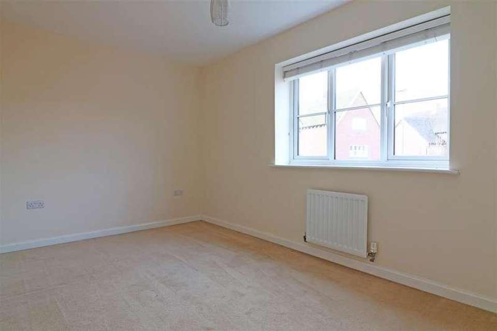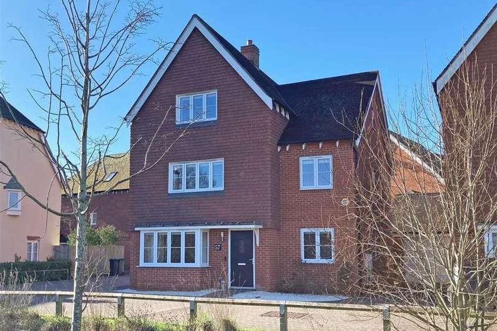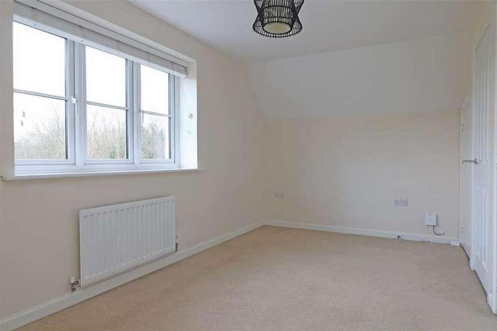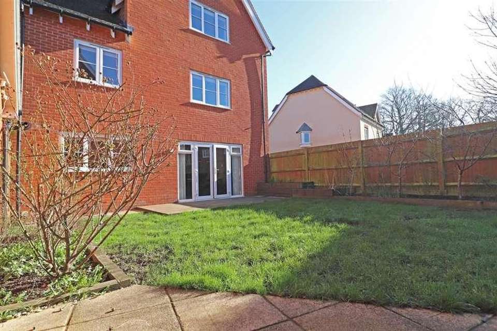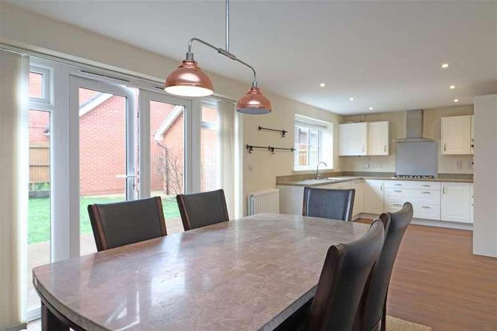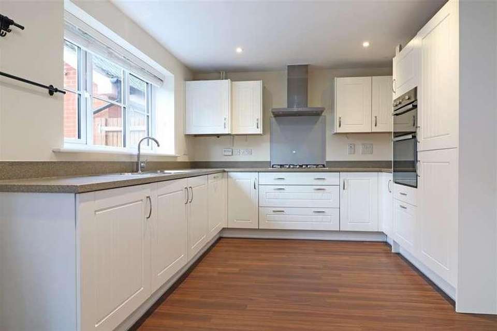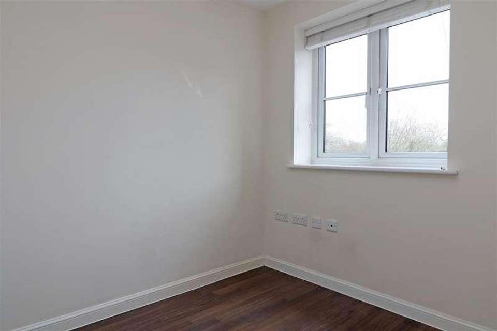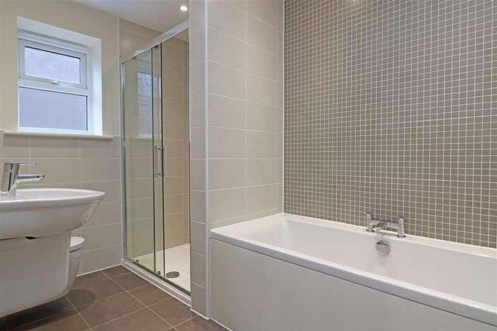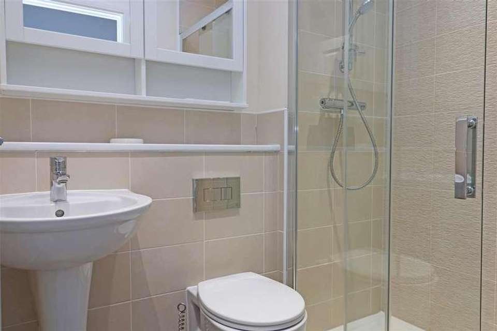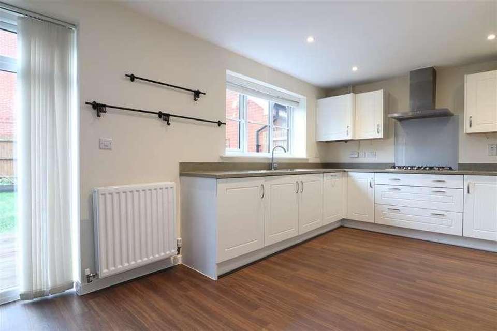6 bedroom detached house for sale
Horley, RH6detached house
bedrooms
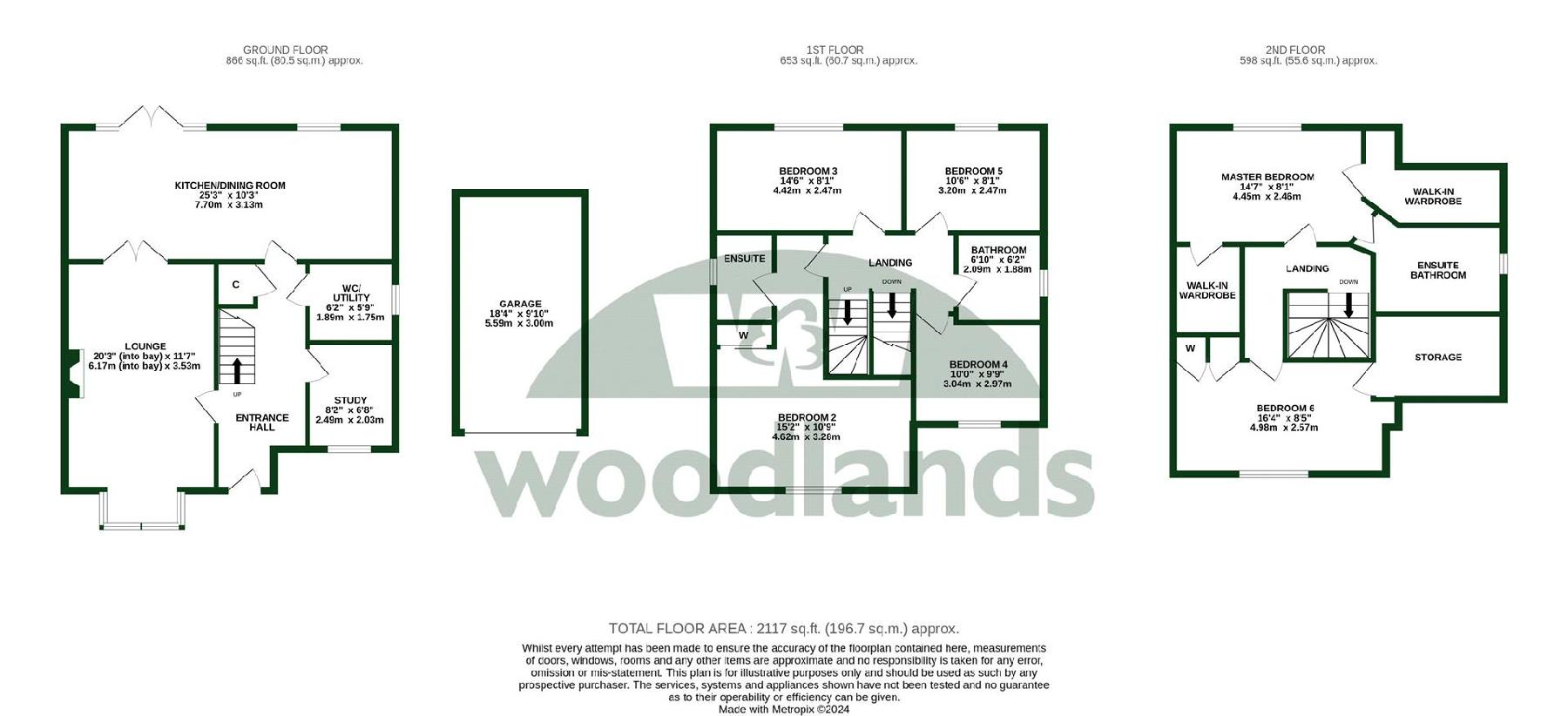
Property photos

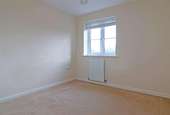
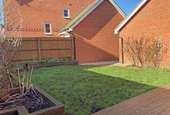
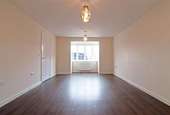
+21
Property description
*** IMPRESSIVELY SPACIOUS SIX BEDROOM FAMILY HOME WITH A DRIVEWAY, GARAGE AND A WONDERFUL OUTLOOK ***This detached home is located in arguably once of the best spots within the highly popular Acres development. The house is around 9 years old and has the rare benefit of being sold with no chain.On the ground floor there is an entrance hall, a study overlooking fields, a combined WC and utility space, a lounge with a large bay window, and a generous kitchen/dining room that has direct access to the garden. On the first floor there are four double bedrooms, a family bathroom as well as an en suite shower room. Up on the top floor there is a superb principal suite that has two walk in wardrobes, and a superb en suite bathroom, with both bath and shower facilities. There is also the final double bedroom, which also has built in storage and a lovely view across green space and woodland.Outside the house benefits from a tandem drive to the side which in turn leads to a single garage. The garage has power and light, as well as a pitched roof with scope for additional storage within the rafters.The Acres development is well established now, and has a great community feel, with it's own primary school and an assisted living complex for those of retirement age. Horley's now busy town centre can be found around a mile away, and offers a range of shops, including a Waitrose, an Aldi and the locally renowned Collingwood and Batchelor department store. In addition, there are a number of excellent food outlets and Horley also boasts a mainline train station which has services into central London.ROOM DIMENSIONS:GROUND FLOORENTRANCE HALLLOUNGE6.17m(into bay) x 3.53m (20'3(into bay) x 11'7)KITCHEN/DINING ROOM7.70m x 3.12m (25'3 x 10'3)STUDY2.49m x 2.03m (8'2 x 6'8)DOWNSTAIRS WC/UTILITY1.88m x 1.75m (6'2 x 5'9)FIRST FLOORFIRST FLOOR LANDINGBEDROOM TWO4.62m x 3.28m (15'2 x 10'9)ENSUITE SHOWER ROOM2.11m x 1.42m (6'11 x 4'8)BEDROOM THREE4.42m x 2.46m (14'6 x 8'1)BEDROOM FOUR3.05m x 2.97m (10'0 x 9'9)BEDROOM FIVE3.20m x 2.46m (10'6 x 8'1)FAMILY BATHROOM2.08m x 1.88m (6'10 x 6'2)SECOND FLOORSECOND FLOOR LANDINGMASTER BEDROOM4.45m x 2.46m (14'7 x 8'1)TWO WALK IN WARDROBESENSUITE BATHROOMBEDROOM SIX4.98m x 2.57m (16'4 x 8'5)STORAGE3.02m x 2.06m (9'11 x 6'9)GAS CENTRAL HEATINGDOUBLE GLAZED WINDOWSGARAGEOFF ROAD PARKINGREAR GARDENESTATE CHARGE: APPROX. ?300 PER ANNUM
Interested in this property?
Council tax
First listed
Over a month agoHorley, RH6
Marketed by
Woodlands Estate Agents Ltd 49 Station Road,Redhill,Surrey,RH1 1QHCall agent on 01737 771777
Placebuzz mortgage repayment calculator
Monthly repayment
The Est. Mortgage is for a 25 years repayment mortgage based on a 10% deposit and a 5.5% annual interest. It is only intended as a guide. Make sure you obtain accurate figures from your lender before committing to any mortgage. Your home may be repossessed if you do not keep up repayments on a mortgage.
Horley, RH6 - Streetview
DISCLAIMER: Property descriptions and related information displayed on this page are marketing materials provided by Woodlands Estate Agents Ltd. Placebuzz does not warrant or accept any responsibility for the accuracy or completeness of the property descriptions or related information provided here and they do not constitute property particulars. Please contact Woodlands Estate Agents Ltd for full details and further information.





