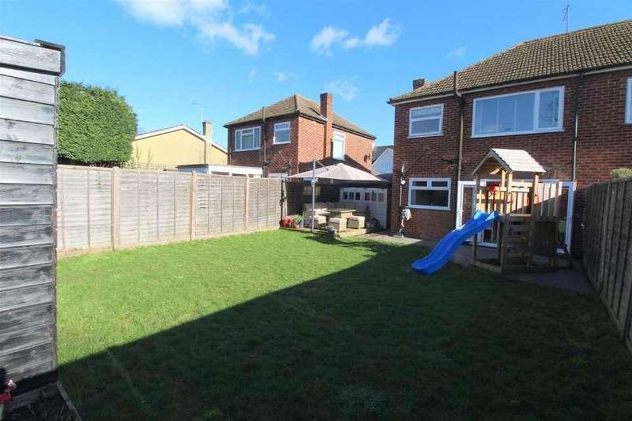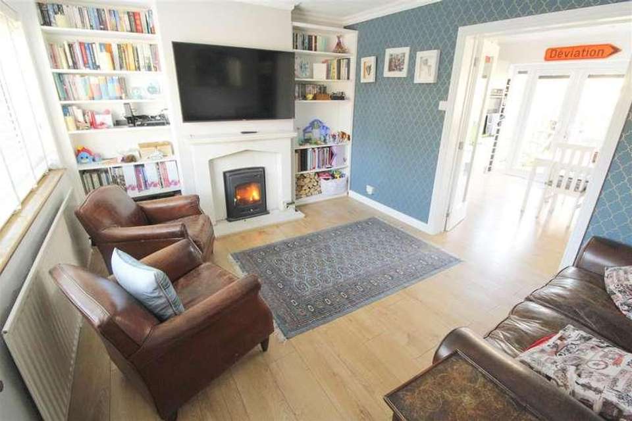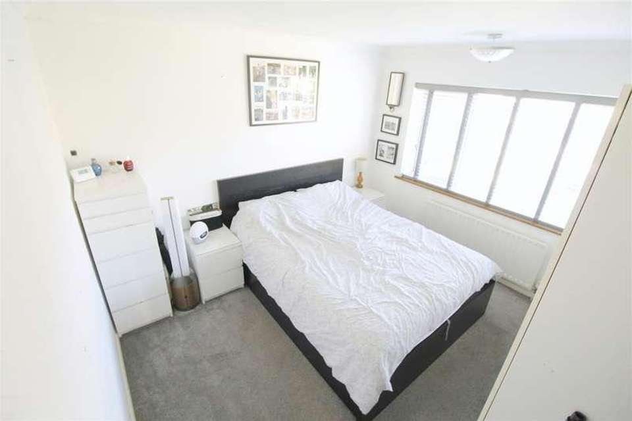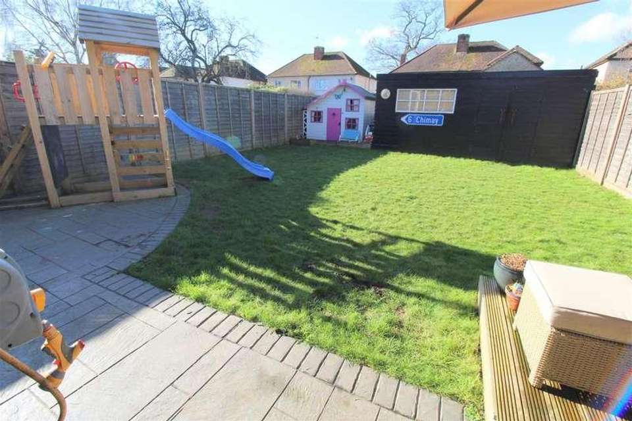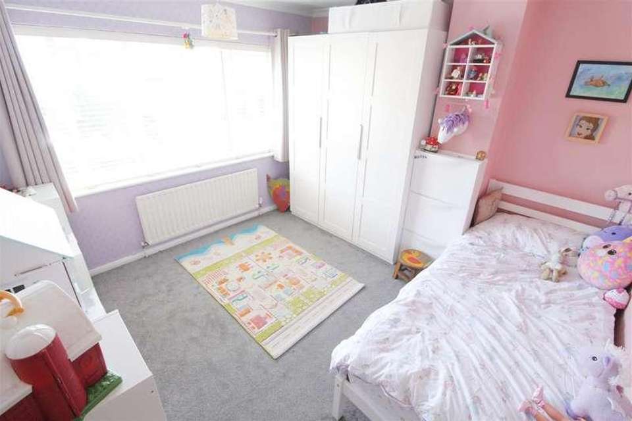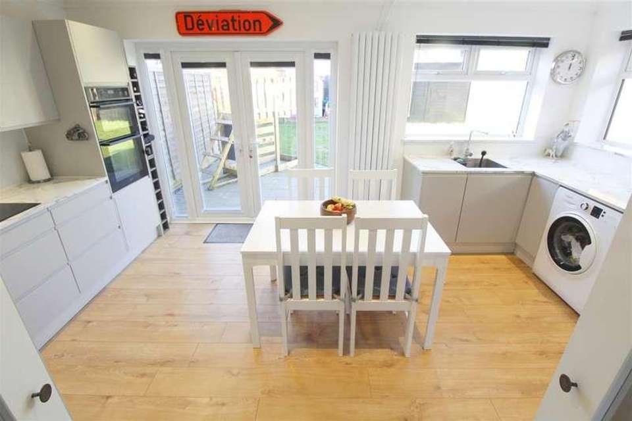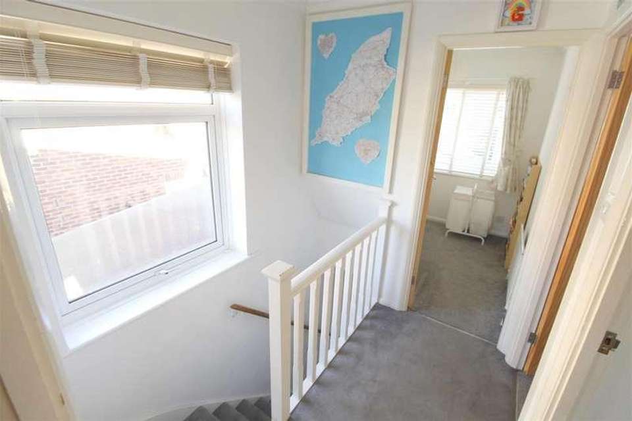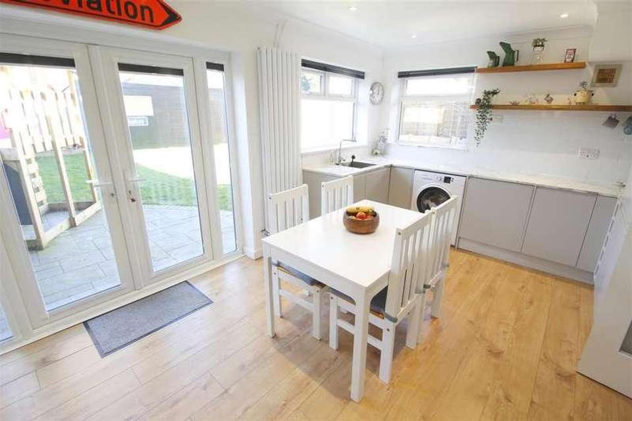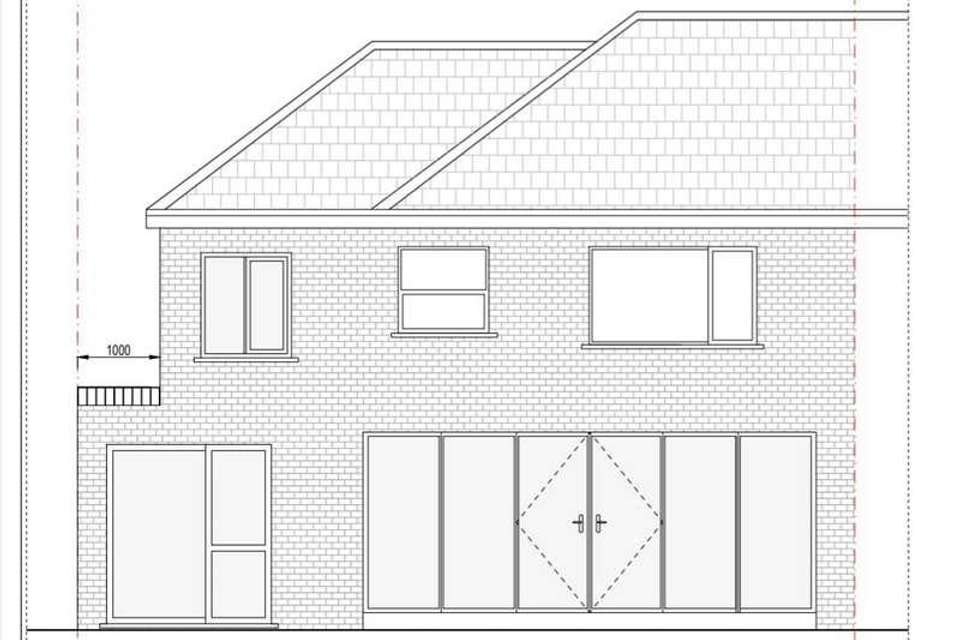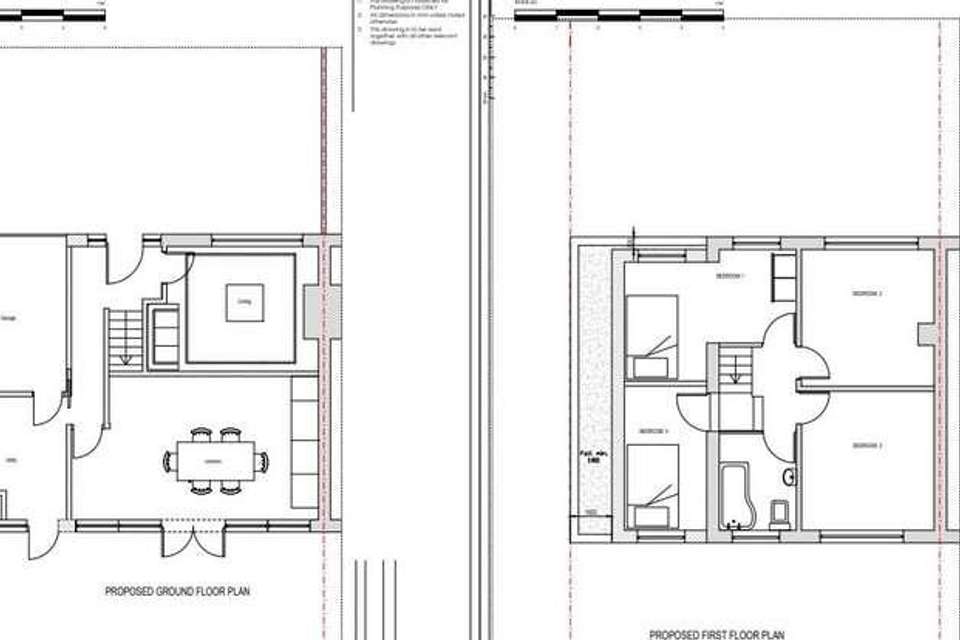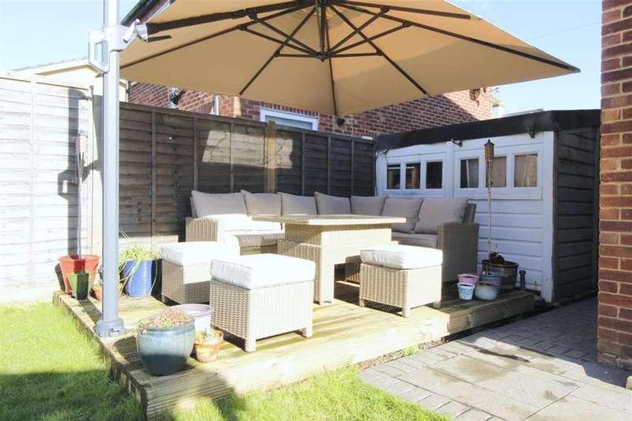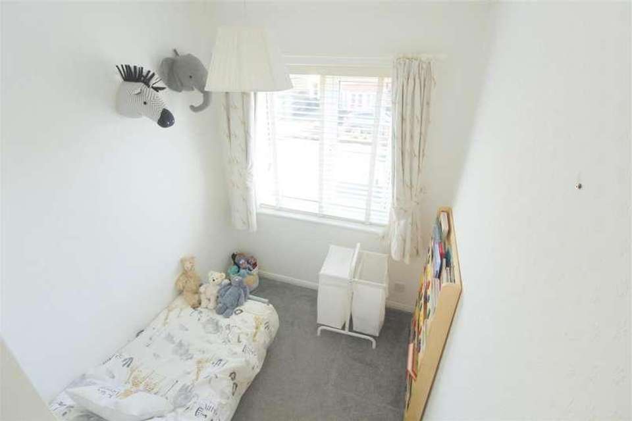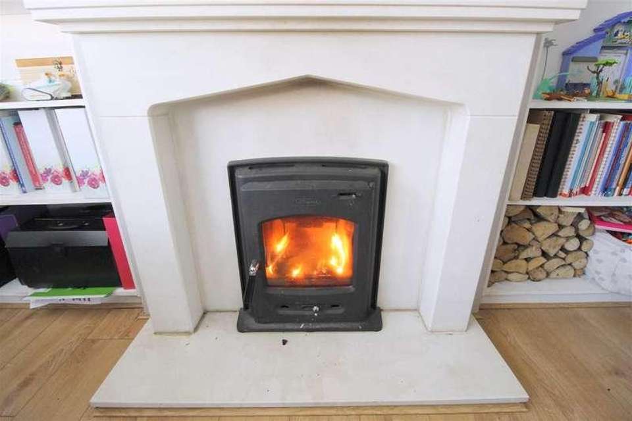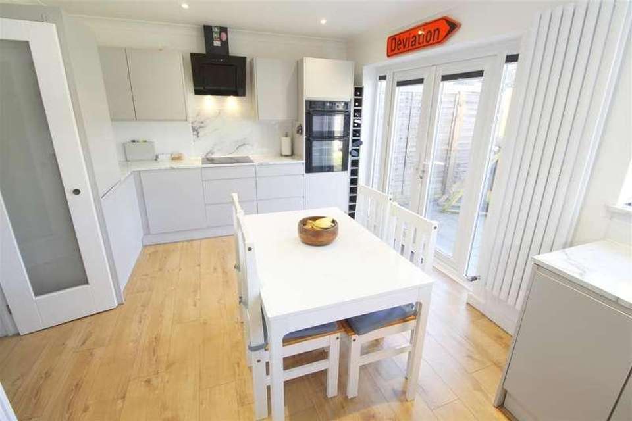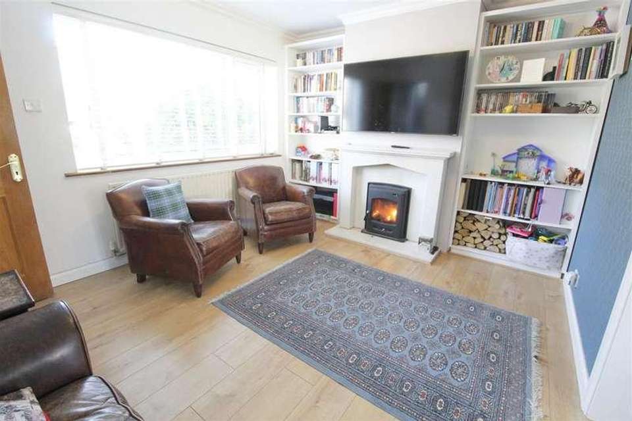3 bedroom semi-detached house for sale
West Byfleet, KT14semi-detached house
bedrooms
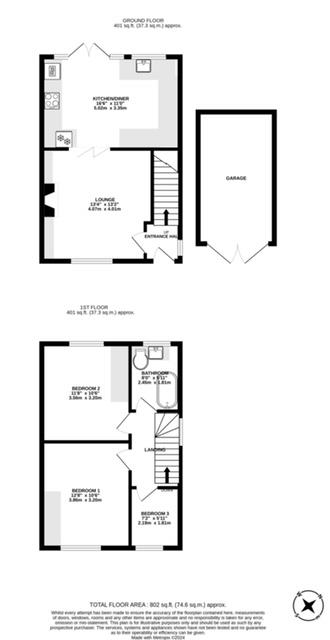
Property photos

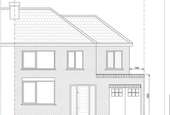
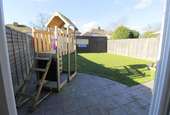
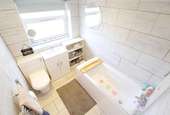
+15
Property description
An outstanding three bedroom family home situated in a lovely cul de sac location with large driveway and garage.This beautiful character property offers a log burner in the living room, updated kitchen / dining room and a well presented private rear garden. Located close to shops, excellent schools and commuter links.Front DrivewayConcrete print driveway offering ample space for off street parking up to 3 cars. Access to the garage with double doors, wide side gate access to the rear workshop and garden suitable for motor cyclist enthusiasts.HallwayVictorian style tiled floor in the hallway with a double glazed side aspect window, carpeted staircase to the first floor and landing and a wood door leading to the lounge.LoungeThe perfect relaxing lounge with a large double glazed window and fitted blinds, fantastic wood-burner with a light coloured stone surround and hearth and floor to ceiling built in shelves either side of the fireplace. Radiator, engineered wood floor and under stairs storage cupboard housing the electric meters. Glass double doors leading to the amazing kitchen.KitchenModern Wren light grey kitchen fitted approximately two years ago and looks brand new including a vast amount of eye and base level cupboards with marble effect worktop. Electric hob, extractor fan, double oven and integrated appliances including; a full size dishwasher, tall fridge/freezer, recycling bin and space for a washing machine. Engineered wood floor, stainless steel sink with chrome mixer taps situated below a double glazed window over looking the garden and a further side aspect window allowing an abundance of natural light. Vertical radiator, space for dining table and two fully opening double glazed patio doors to the garden.Stairs and LandingCarpeted staircase to the landing with a double glazed side aspect window, loft access with a pull down ladder to the fully boarded loft with light. White wood doors leading to all the bedrooms and bathroom. Ideal combi boiler discretely housed in a cupboard over the stairs.Master BedroomSituated at the rear of the property this lovely size master bedroom benefits from a double glazed window, central ceiling light, radiator and carpet.Second BedroomSimilar size to the master with ample space for a king size bed, wardrobes and drawers. Double glazed window overlooking the front entrance, carpet, radiator and central ceiling lightThird BedroomSingle bedroom suitable for a nursery or office. Double glazed window, radiator and central ceiling light.BathroomFloor to ceiling tiled bathroom with a matching white suite comprising of a panel bath, electric Triton shower, built in hand basin with chrome mixer tap built in to a vanity unit and a continuation of the low level toilet. Chrome heated towel rail, down lights, double glazed window with obscured glass, built in shelves and shower screen.GardenSouth West facing garden with a vast amount of sunlight in this private and not overlooked garden. Large concrete print paved patio area that continues down the footpath to the gate and front driveway. Mostly laid to lawn, raised decking area in a sun catching position, outside tap, space for a children's wendy house and a large timber built workshop on a concrete base with light, power and its own consumer unit.GarageSingle garage with double doors and a further pedestrian door, light and power. (Roof replaced approx 6 years ago)Planning Permission Granted in Aug 2021PLAN/2021/0630Erection of a part two storey, part single storey side extension following demolition of existing garage. For further information please see Woking Planning for all documents, plans and details.
Interested in this property?
Council tax
First listed
Over a month agoWest Byfleet, KT14
Marketed by
Wingate & Withers 68 High Road,Byfleet,West Byfleet,KT14 7QLCall agent on 01932 483284
Placebuzz mortgage repayment calculator
Monthly repayment
The Est. Mortgage is for a 25 years repayment mortgage based on a 10% deposit and a 5.5% annual interest. It is only intended as a guide. Make sure you obtain accurate figures from your lender before committing to any mortgage. Your home may be repossessed if you do not keep up repayments on a mortgage.
West Byfleet, KT14 - Streetview
DISCLAIMER: Property descriptions and related information displayed on this page are marketing materials provided by Wingate & Withers. Placebuzz does not warrant or accept any responsibility for the accuracy or completeness of the property descriptions or related information provided here and they do not constitute property particulars. Please contact Wingate & Withers for full details and further information.





