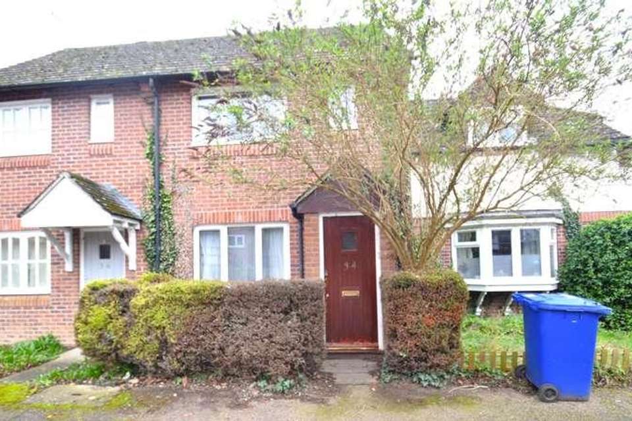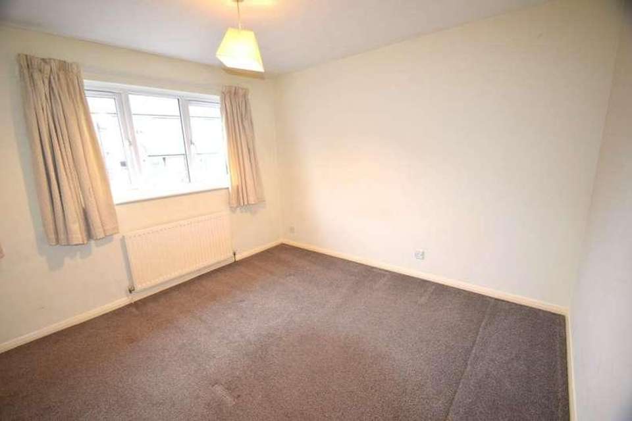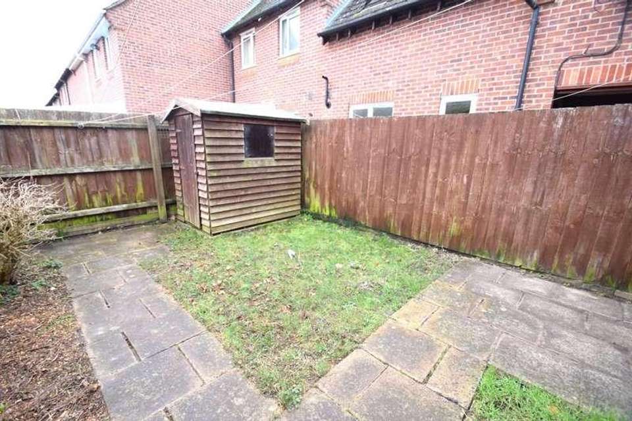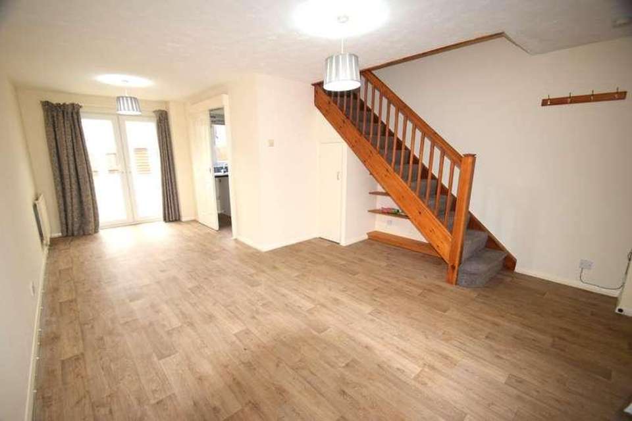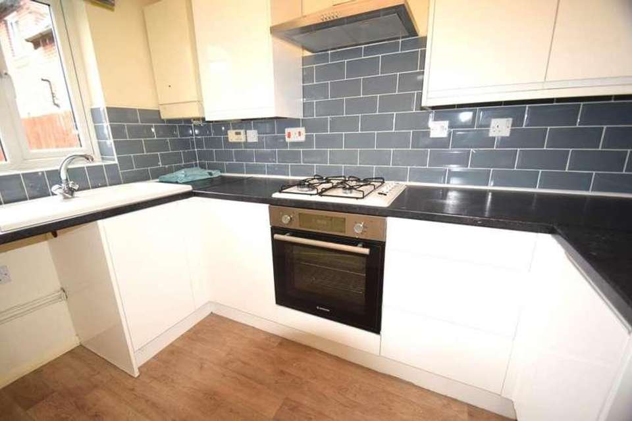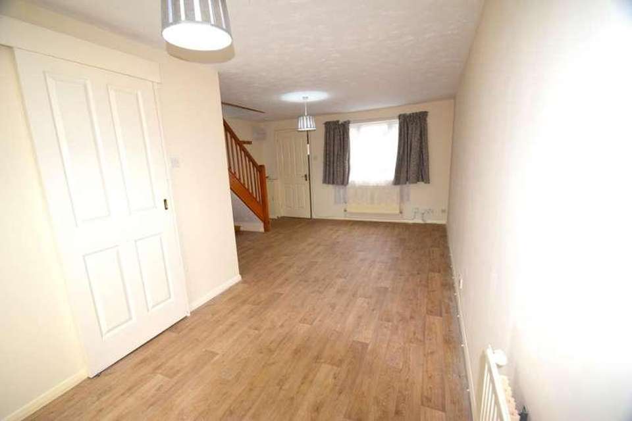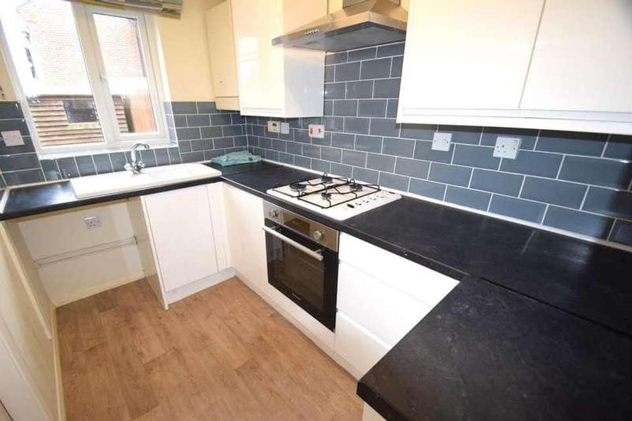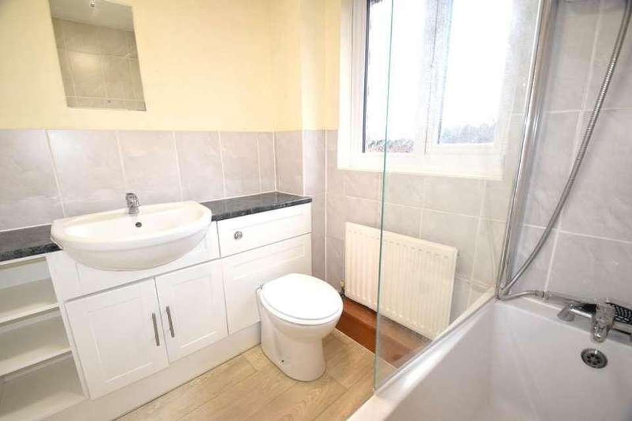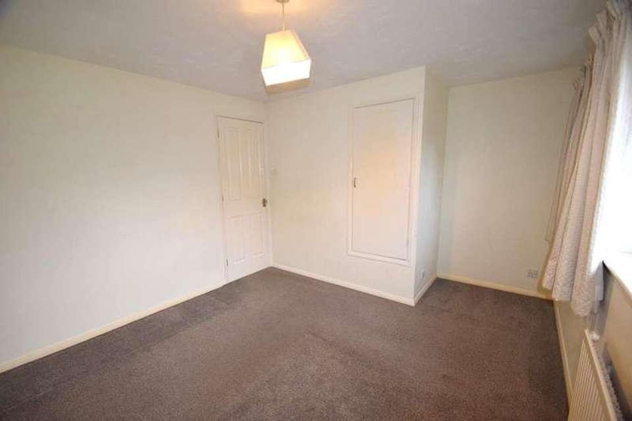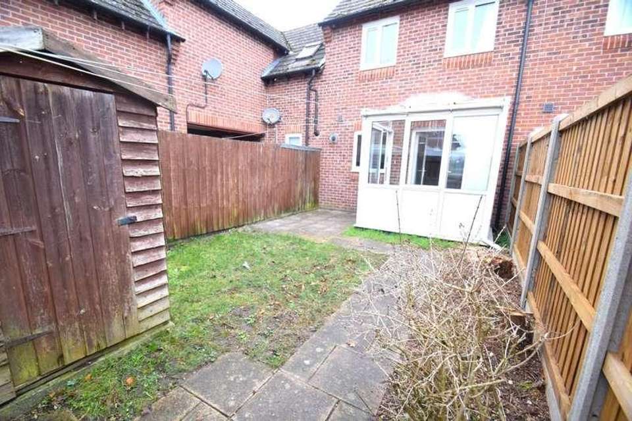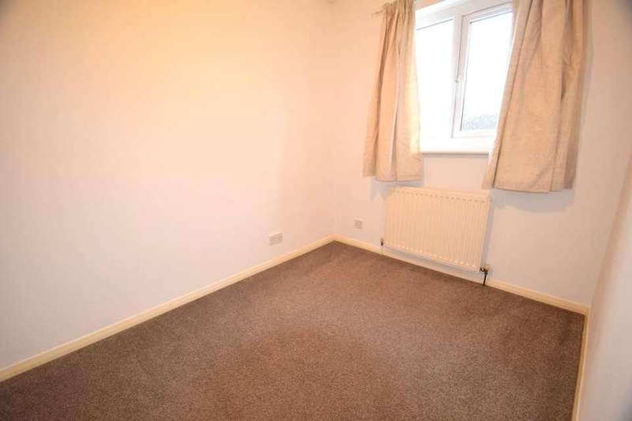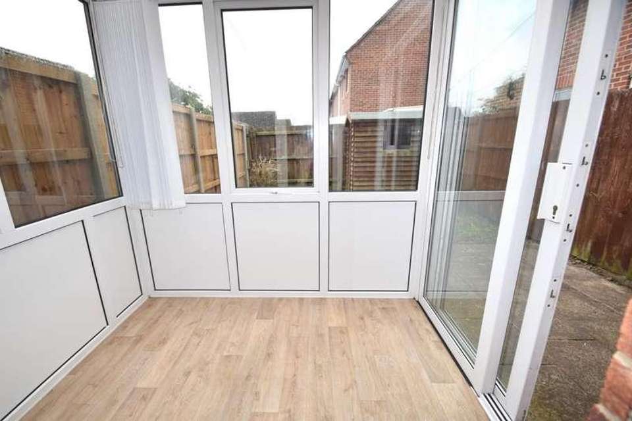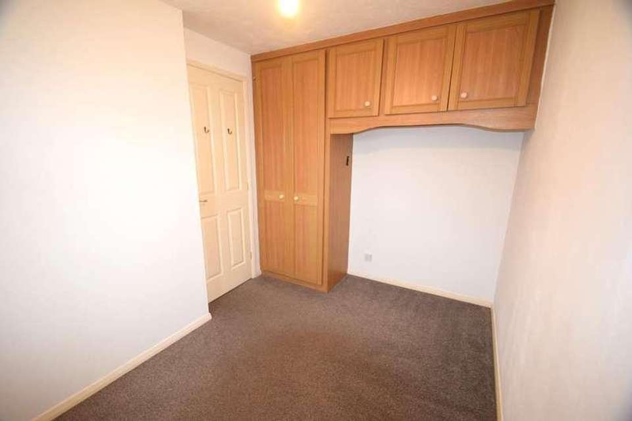£230,000
Est. Mortgage £1,049 per month*
2 bedroom terraced house for sale
Bury St Edmunds, IP33Property description
Shires Residential Sales are delighted to offer to the market for sale this CHAIN FREE, ideally located two bedroom terraced property on the western side of Bury St Edmunds. The internal accommodation comprises of open plan living room and dining room, well equipped kitchen, conservatory, two double bedrooms and family bathroom. Externally the property boasts an enclosed garden and two off road parking spaces. Call now to arrange a viewing.LOCATIONThe property holds a prominent position on Euston Close, which is on the western side of Bury St Edmunds, just a short distance from the town centre and West Suffolk hospital. Bury St Edmunds itself offers a wide range of educational, recreational and cultural facilities including the Arc Shopping Centre, Theatre Royal and Abbey Gardens. The town also boasts a train station with main line links to London Liverpool Street, and the property is within easy access of the A14 trunk road, which provides passage to the nearby towns of Ipswich, Cambridge and London via the M11.INTERNAL PORCHThe property is accessed via a wooden door into the internal porch. Access toLIVING ROOM/DINING ROOM6.48m max x 4.14m max (21'3 max x 13'7 max)A light and airy open plan living room/dining room. UPVC patio doors to conservatory. Stairs to first floor. UPVC window to front aspect. Radiator. Access toKITCHEN3.02m x 1.73m (9'11 x 5'8)A modern kitchen boasting a range of wall mounted and under counter cabinets beneath square edge granite effect work tops with complimentary tiled splash backs. Inset sink and drainer with mixer tap over. Space and plumbing for dishwasher/washing machine and fridge freezer. Integrated electric oven and gas hob with extractor over. Electric fan heater. UPVC window to rear aspect.CONSERVATORY2.06m x 1.75m (6'9 x 5'9)A triple aspect UPVC conservatory with sliding door giving access to rear garden.LANDINGProviding access to all of the first floor accommodation as well as access to the loft.MASTER BEDROOM3.23m x 3.18m (10'7 x 10'5)A generous master bedroom with airing cupboard. UPVC window to front aspect. Radiator.BEDROOM TWO3.23m x 2.08m (10'7 x 6'10)A second double bedroom with built in cabinetry. UPVC window to rear aspect. Radiator.FAMILY BATHROOM1.83m x 1.68m (6' x 5'6)A three piece white suite comprising panelled bath with shower and screen over. Low level WC, wall mounted wash hand basin with storage beneath. Obscure UPVC window to rear aspect. Radiator.OUTSIDEThe property boasts a fully enclosed rear garden, which is predominantly laid to lawn with patio area. Two off road parking spaces to the front.
Property photos
Council tax
First listed
Over a month agoBury St Edmunds, IP33
Placebuzz mortgage repayment calculator
Monthly repayment
£1,049
We think you can borrowAdd your household income
Based on a 30 year mortgage, with a 10% deposit and a 4.50% interest rate. These results are estimates and are only intended as a guide. Make sure you obtain accurate figures from your lender before committing to any mortgage. Your home may be repossessed if you do not keep up repayments on a mortgage.
Bury St Edmunds, IP33 - Streetview
DISCLAIMER: Property descriptions and related information displayed on this page are marketing materials provided by Shires Residential. Placebuzz does not warrant or accept any responsibility for the accuracy or completeness of the property descriptions or related information provided here and they do not constitute property particulars. Please contact Shires Residential for full details and further information.
