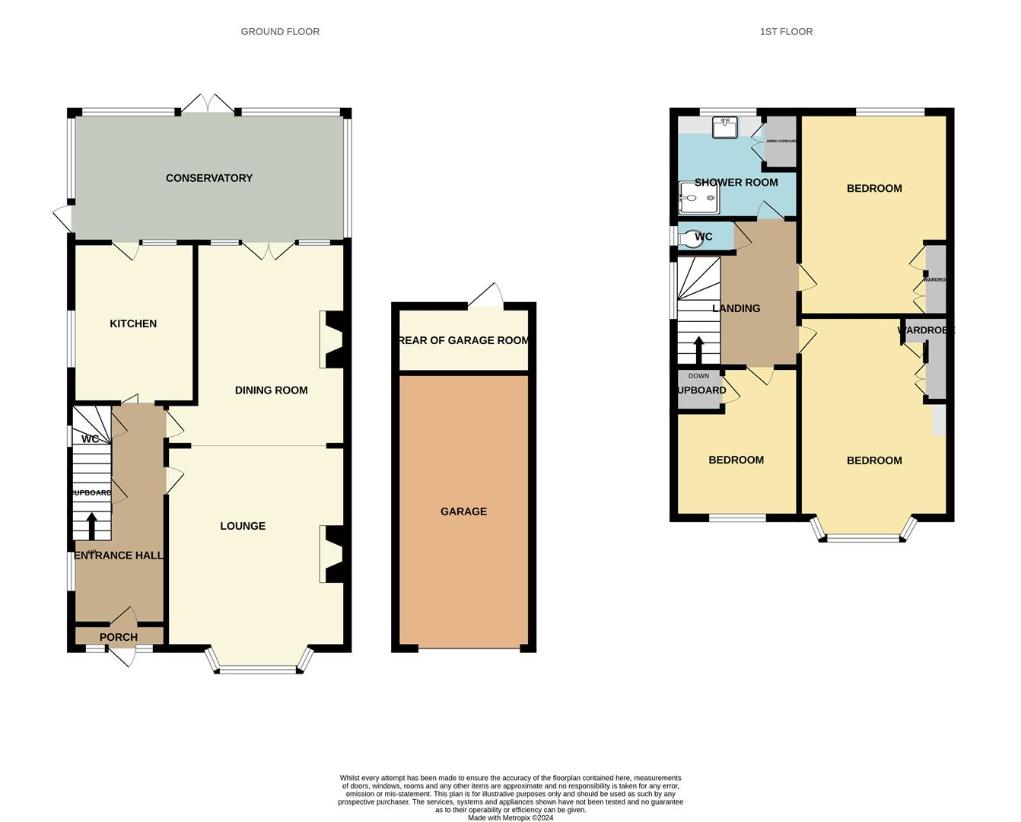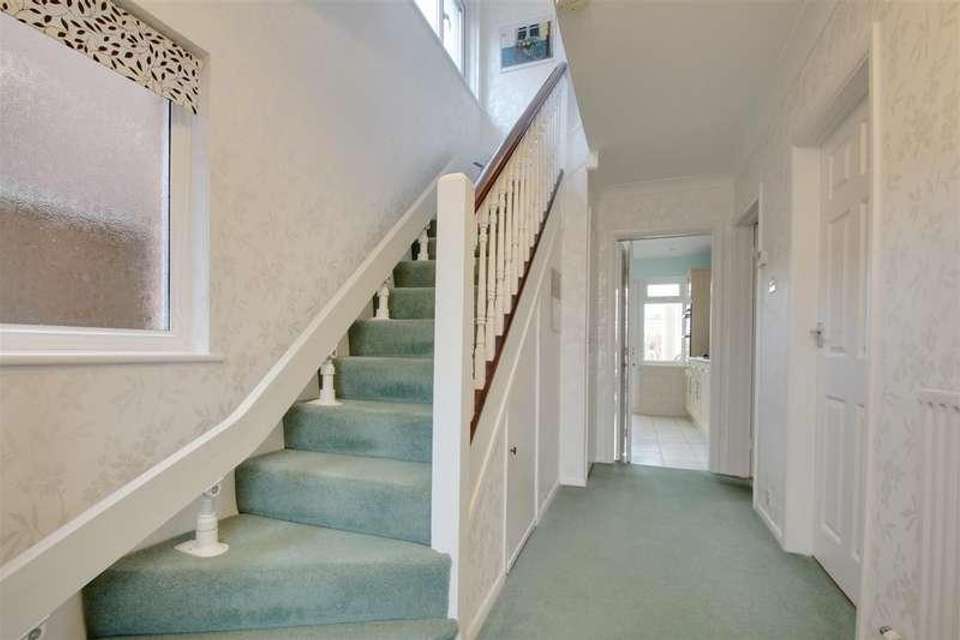3 bedroom detached house for sale
Worthing, BN12detached house
bedrooms

Property photos




+15
Property description
James & James Estate Agents are delighted to bring to the market this beautifully presented and well looked after detached family home in a popular residential area. The accommodation in brief comprises entrance porch, spacious entrance hall with under stairs storage cupboard, modern refitted ground floor W.C, South facing lounge with bay window, dining room, modern fitted kitchen with integrated oven/grill/hob, full width UPVC double glazed conservatory with doors onto the feature rear garden. To the first floor, bedrooms one and two are good size doubles with a range of fitted wardrobes and drawers, and bedroom three is also a good size with a large storage cupboard. The luxury shower room has been refitted with a digital controlled shower and wash hand basin inset to vanity cupboards.There is off road parking which leads to the garage, and in turn an additional room on the back of the garage which opens up to the landscaped rear garden. Other benefits include gas central heating and double glazing. Situated in Palatine Road, local shops are nearby which cater for every day needs, and Durrington station is just a short distance giving access to most major towns and cities. Worthing town centre with it's more comprehensive range of pedestrianised shopping facilities is approximately three mile distance, and in our opinion internal viewing is considered essential to appreciate how well the property has been looked after by the current owners.Enclosed entrance porch with double glazed doorSpacious entrance hall4.57m x 2.01m (15'0 x 6'7)Modern refitted ground floor W.C.South facing lounge with feature bay window4.95m x 3.73m (16'3 x 12'3)Dining room with casement double glazed doors4.29m x 3.10m (14'1 x 10'2)Modern fitted kitchen3.18m x 2.57m (10'5 x 8'5)UPVC double glazed conservatory5.94m x 2.95m (19'6 x 9'8)Stairs to first floor landingBedroom one4.09m x 3.25m (13'5 x 10'8)Bedroom two5.03m x 3.28m (16'6 x 10'9)Bedroom three3.12m x 2.59m (10'3 x 8'6)Luxury refitted family shower room2.34m x 2.31m (7'8 x 7'7)Front gardenOff road parkingGarage4.95m x 2.21m (16'3 x 7'3)Rear of garage room3.00m x 2.24m (9'10 x 7'4)
Interested in this property?
Council tax
First listed
2 weeks agoWorthing, BN12
Marketed by
James & James Estate Agents 119 George V Avenue,Worthing,BN11 5SACall agent on 01903 958770
Placebuzz mortgage repayment calculator
Monthly repayment
The Est. Mortgage is for a 25 years repayment mortgage based on a 10% deposit and a 5.5% annual interest. It is only intended as a guide. Make sure you obtain accurate figures from your lender before committing to any mortgage. Your home may be repossessed if you do not keep up repayments on a mortgage.
Worthing, BN12 - Streetview
DISCLAIMER: Property descriptions and related information displayed on this page are marketing materials provided by James & James Estate Agents. Placebuzz does not warrant or accept any responsibility for the accuracy or completeness of the property descriptions or related information provided here and they do not constitute property particulars. Please contact James & James Estate Agents for full details and further information.



















