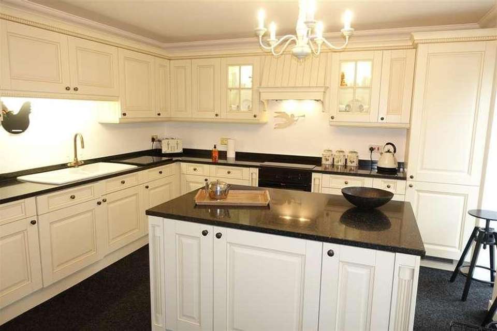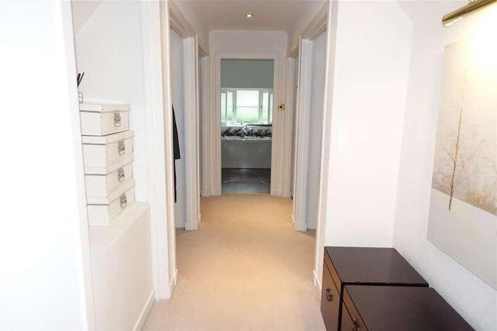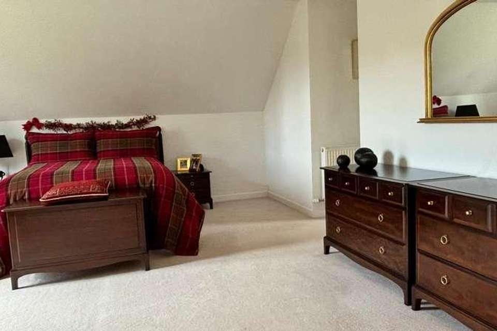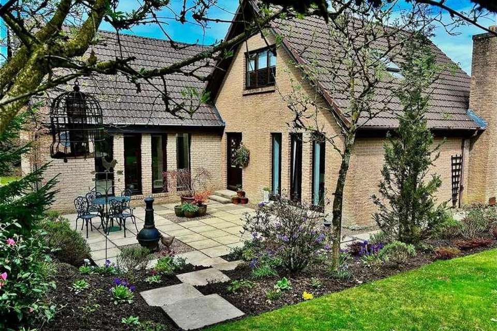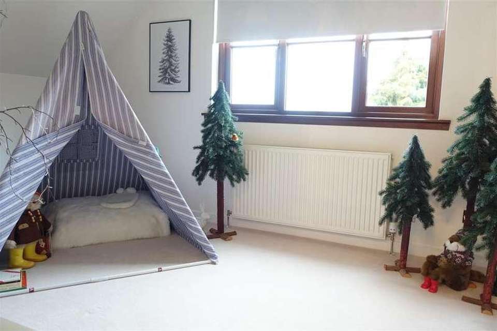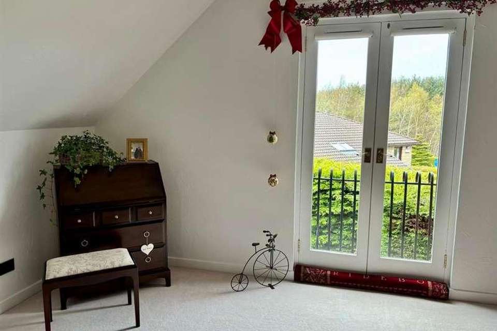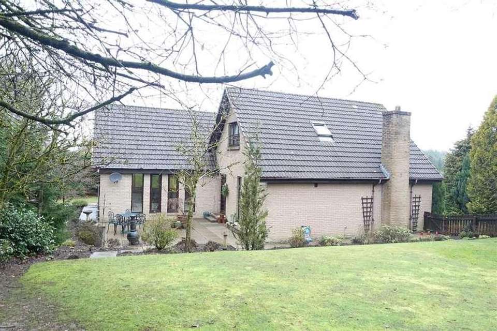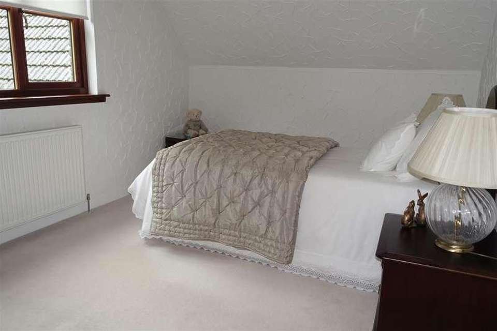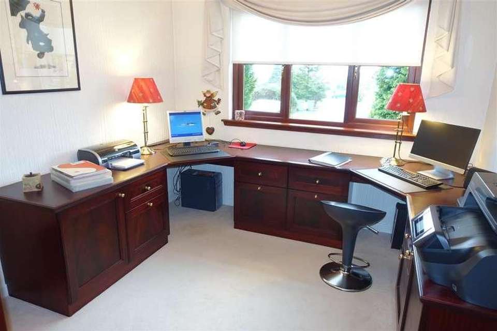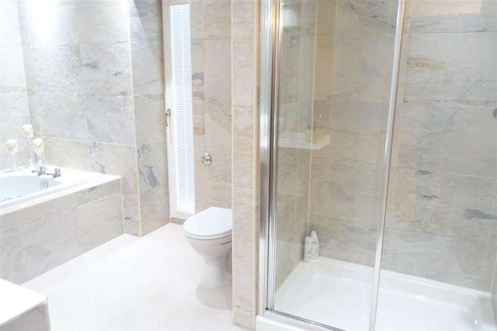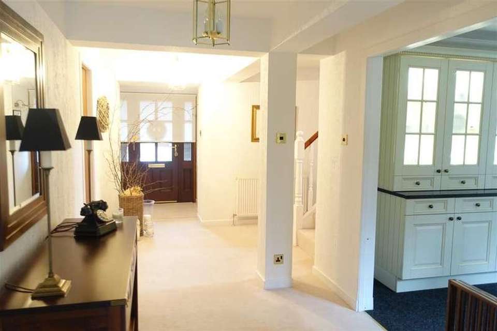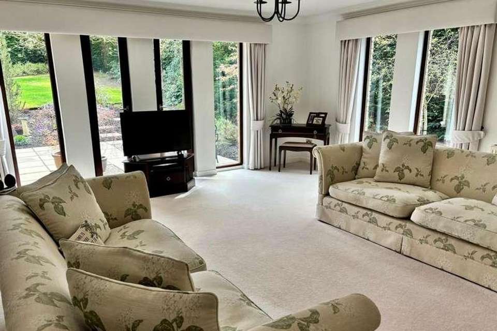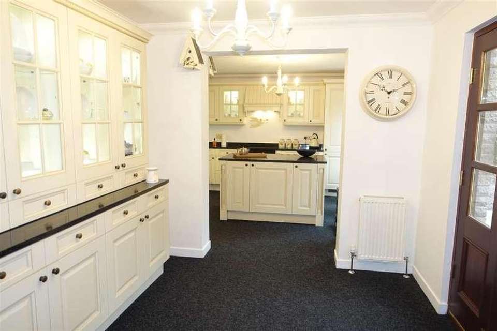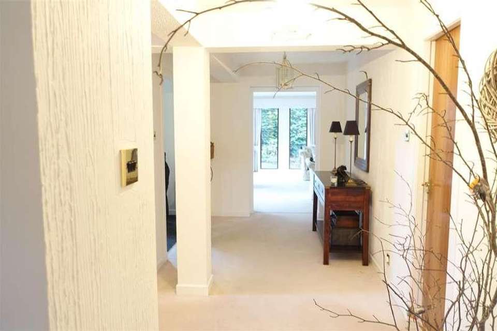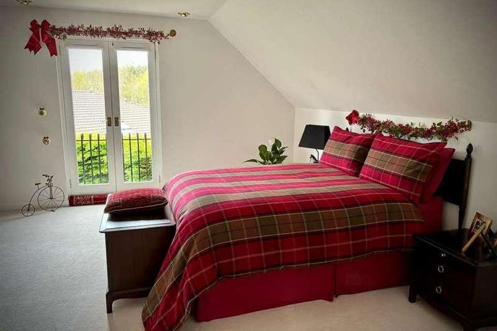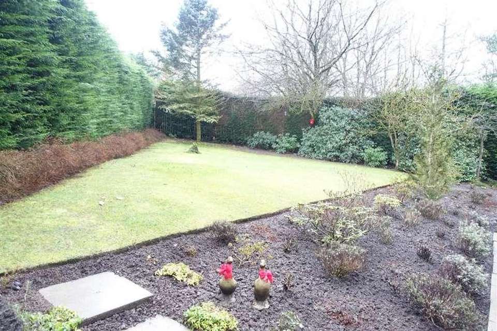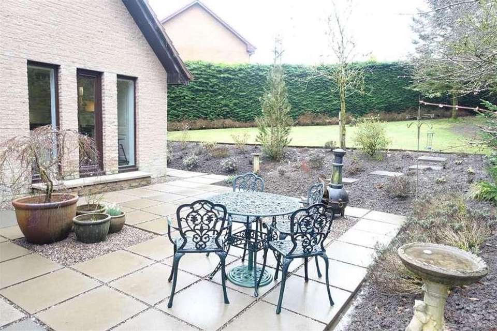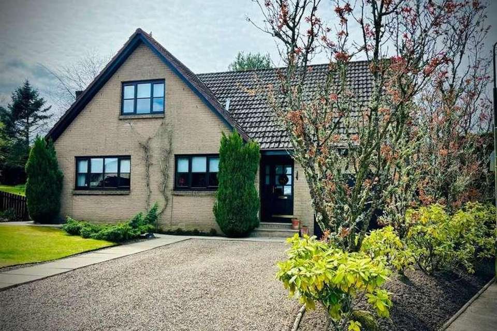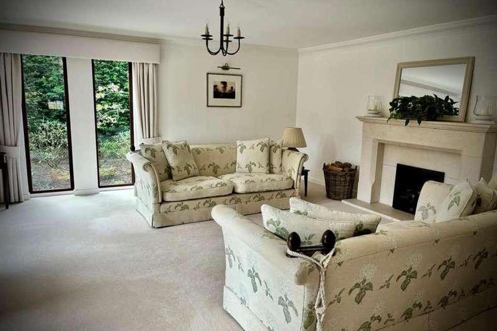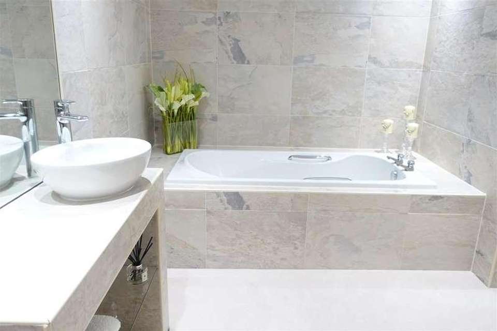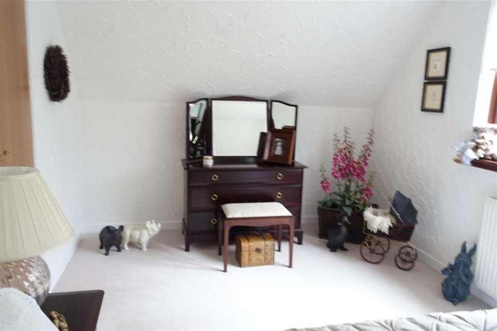4 bedroom detached house for sale
Bathgate, EH47detached house
bedrooms
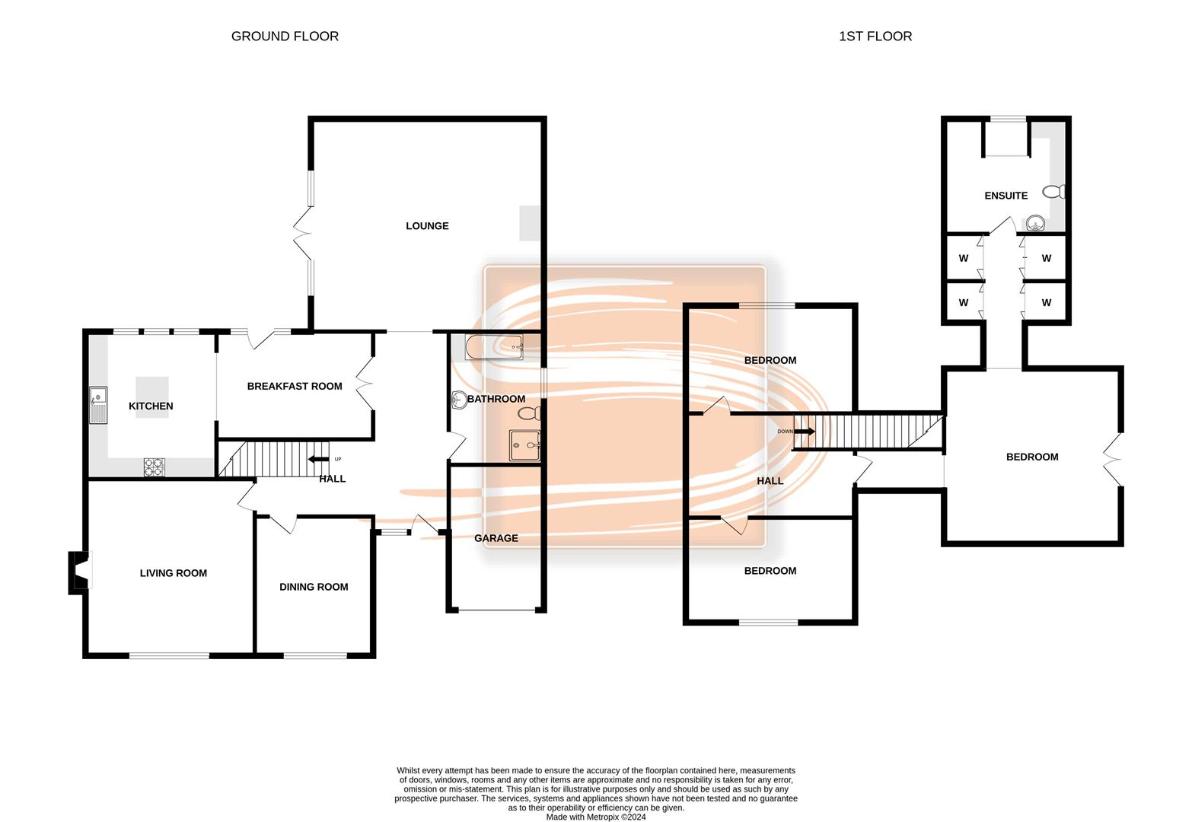
Property photos

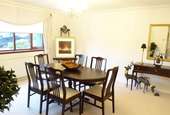
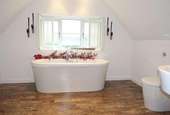
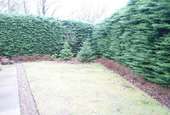
+21
Property description
This stunning detached villa is located in a sought-after residential estate on the edge of Whitburn, offering spacious and flexible living over two floors. The property boasts a large plot with a well-maintained garden and a driveway leading to the garage. The interior is immaculately presented and features high-quality fixtures and fittings throughout.DescriptionFIXED PRICE This stunning detached villa is located in a sought-after residential estate on the edge of Whitburn, offering spacious and flexible living over two floors. The property boasts a large plot with a well-maintained garden and a driveway leading to the garage. The interior is immaculately presented and features high-quality fixtures and fittings throughout.The ground floor comprises a welcoming entrance hall, a bright and airy lounge with floor-to-ceiling windows and a gas fireplace, a modern fitted kitchen with an island, integrated appliances and an open-plan dining area, a separate dining room and a study that could be used as additional bedrooms, and a stylish bathroom with a separate shower cubicle. The first floor hosts a spacious master bedroom with a Juliet balcony, a dressing area with ample storage space and an en suite bathroom with a bath. There are also two more double bedrooms on this level.The property benefits from gas central heating, double glazing, fresh decor and good storage. It is ideally situated close to local amenities, schools, and transport links. Viewing is highly recommended to appreciate the quality and size of this superb home.OutsideThis property boasts a substantial garden that offers a serene and secluded retreat from the busy world. The garden is well-maintained and features a lush lawn, a variety of plants and flowers, and a patio area for relaxing or entertaining. The garden is surrounded by a high hedge row that provides privacy and shelter from the wind. Whether you are looking for a place to enjoy nature, have a barbecue, or grow your own vegetables, this garden has it all.Local AreaWhitburn is a popular town centrally situated in West Lothian. Livingston and Bathgate are 15 minutes and 10 minutes by car respectively and easy access to the M8 and M9 motorway networks ensures swift travel times throughout the Central Belt and beyond. The opening of the new train stations in Armadale and Bathgate provide frequent high-speed links to Glasgow and Edinburgh. Whitburn offers a good range of local shops.Whitburn is just a short drive to Armadale which has rail links to Glasgow and EdinburghLounge5.6 x 5.6 (18'4 x 18'4 )Kitchen3.78 x 3.58 (12'4 x 11'8 )Dining Area2.8 x 2.83 (9'2 x 9'3 )Dining Room / 4th Bedroom4.49 x 4.18 (14'8 x 13'8 )Study/5th Bedroom3.26 2.87 (10'8 9'4 )Bathroom2.2 x 3.90 (7'2 x 12'9 )Hallway6.8 x 2.2 (22'3 x 7'2 )Master Bedroom4.5 x 4.9 (14'9 x 16'0 )Dressing Area4.5 x 1.74 (14'9 x 5'8 )En Suite Bathroom2.67 x 3.31 (8'9 x 10'10 )Bedroom 22.82 x4.4 (9'3 x14'5 )Bedroom 33.62 x 2.65 (11'10 x 8'8 )
Interested in this property?
Council tax
First listed
Over a month agoBathgate, EH47
Marketed by
Sneddons SSC 1/3 South Street,Bo’ness,West Lothian,EH51 0EACall agent on 01506 826 232
Placebuzz mortgage repayment calculator
Monthly repayment
The Est. Mortgage is for a 25 years repayment mortgage based on a 10% deposit and a 5.5% annual interest. It is only intended as a guide. Make sure you obtain accurate figures from your lender before committing to any mortgage. Your home may be repossessed if you do not keep up repayments on a mortgage.
Bathgate, EH47 - Streetview
DISCLAIMER: Property descriptions and related information displayed on this page are marketing materials provided by Sneddons SSC. Placebuzz does not warrant or accept any responsibility for the accuracy or completeness of the property descriptions or related information provided here and they do not constitute property particulars. Please contact Sneddons SSC for full details and further information.





