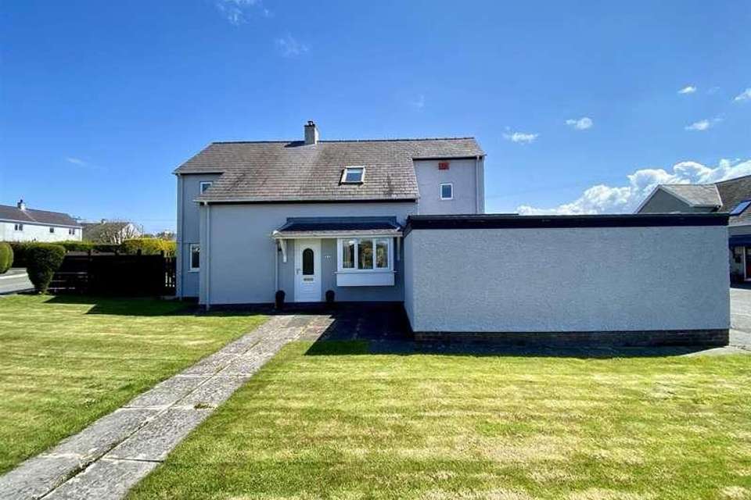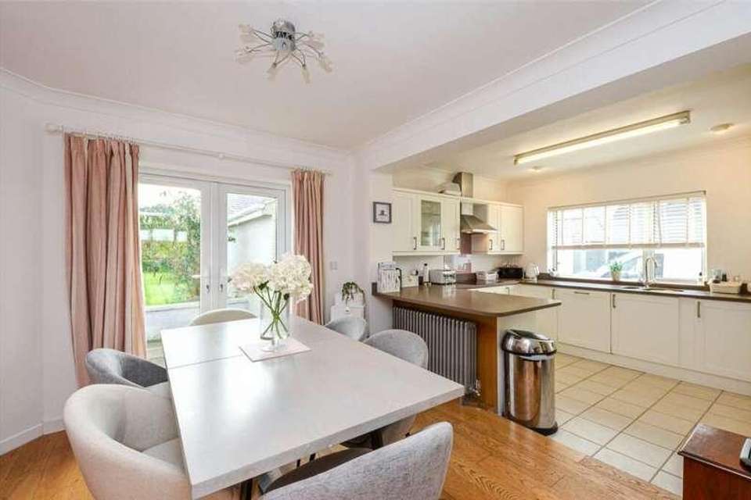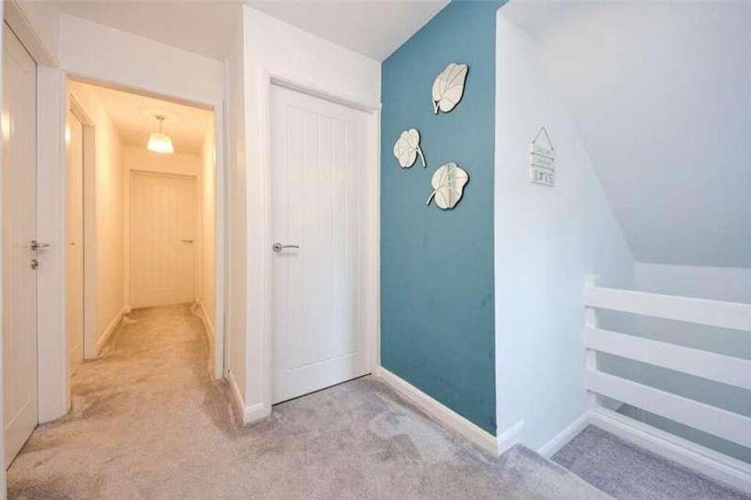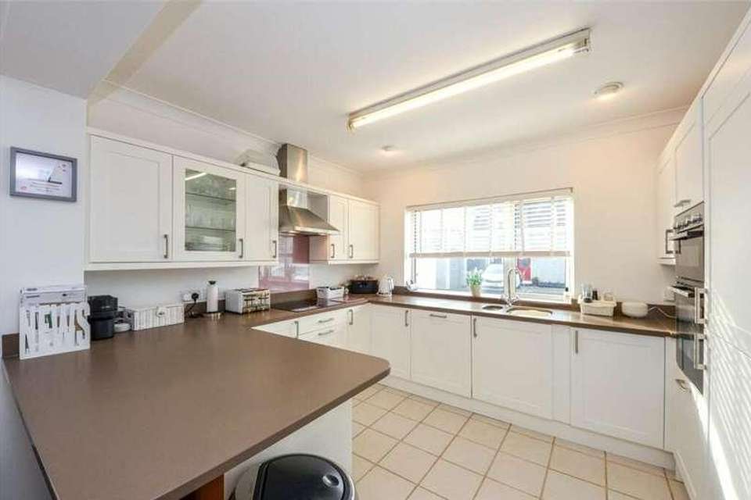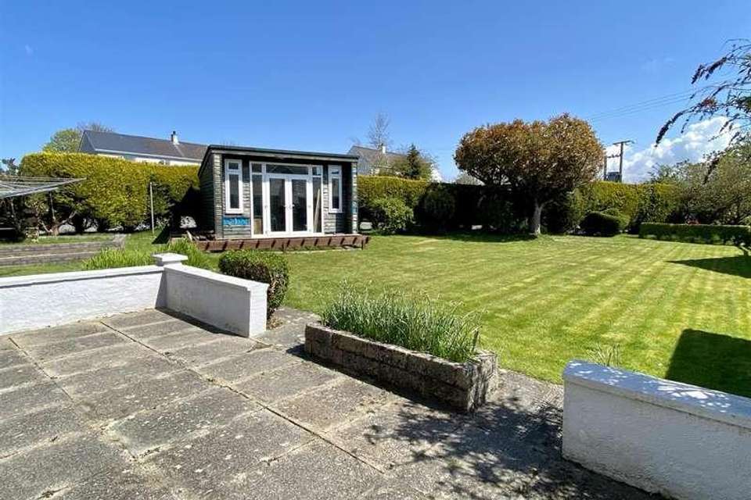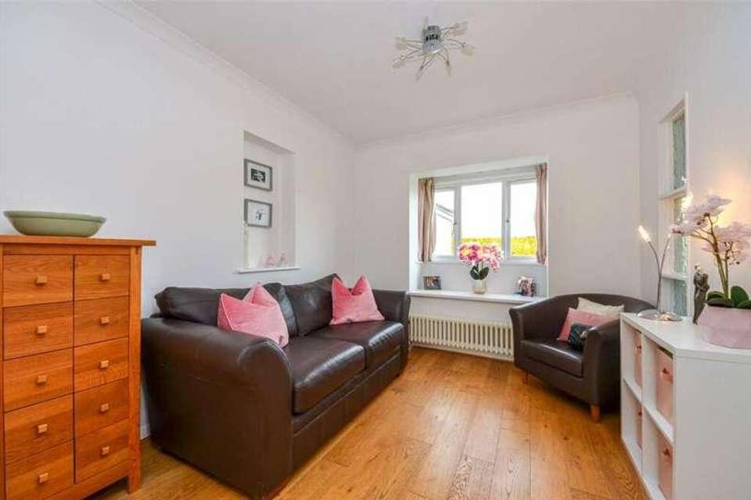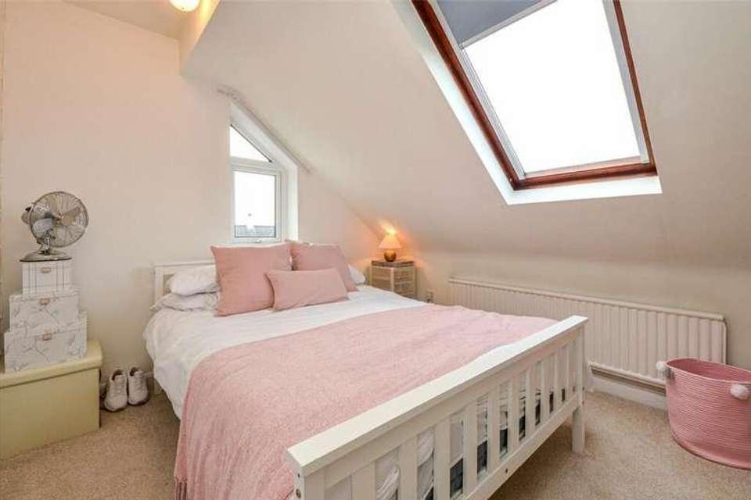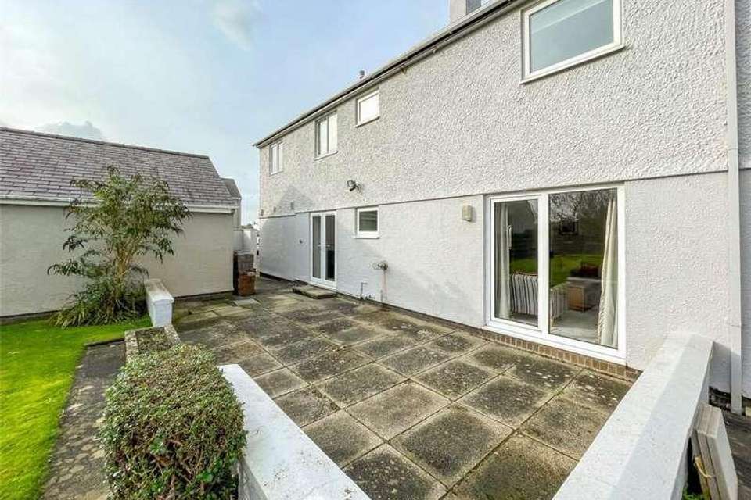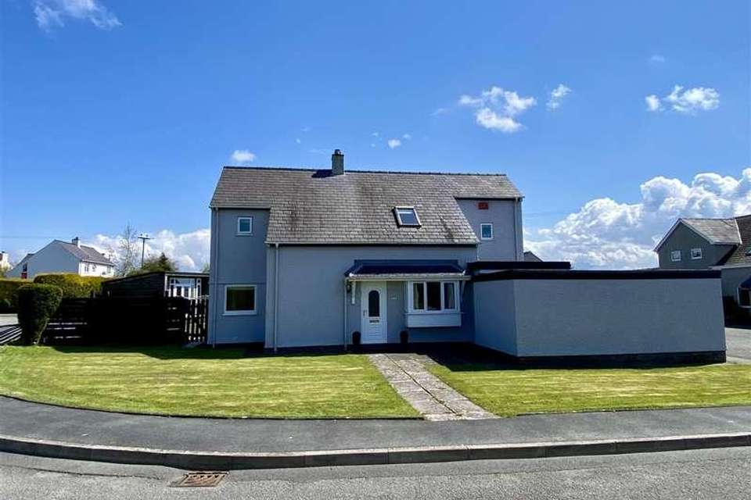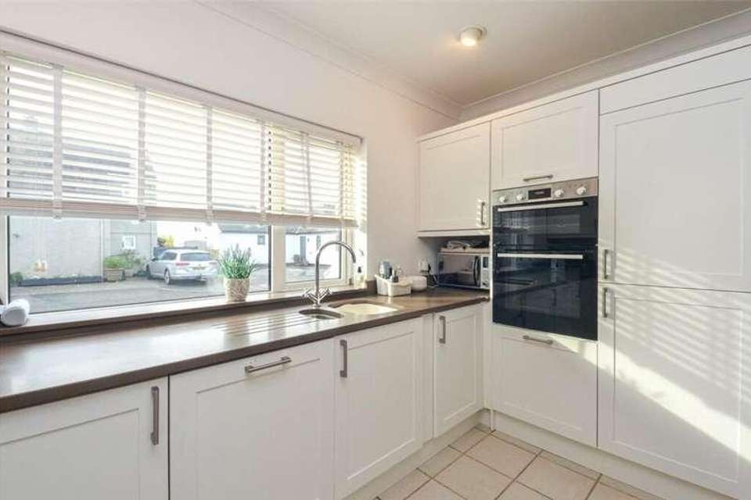4 bedroom detached house for sale
Llansadwrn, LL59detached house
bedrooms
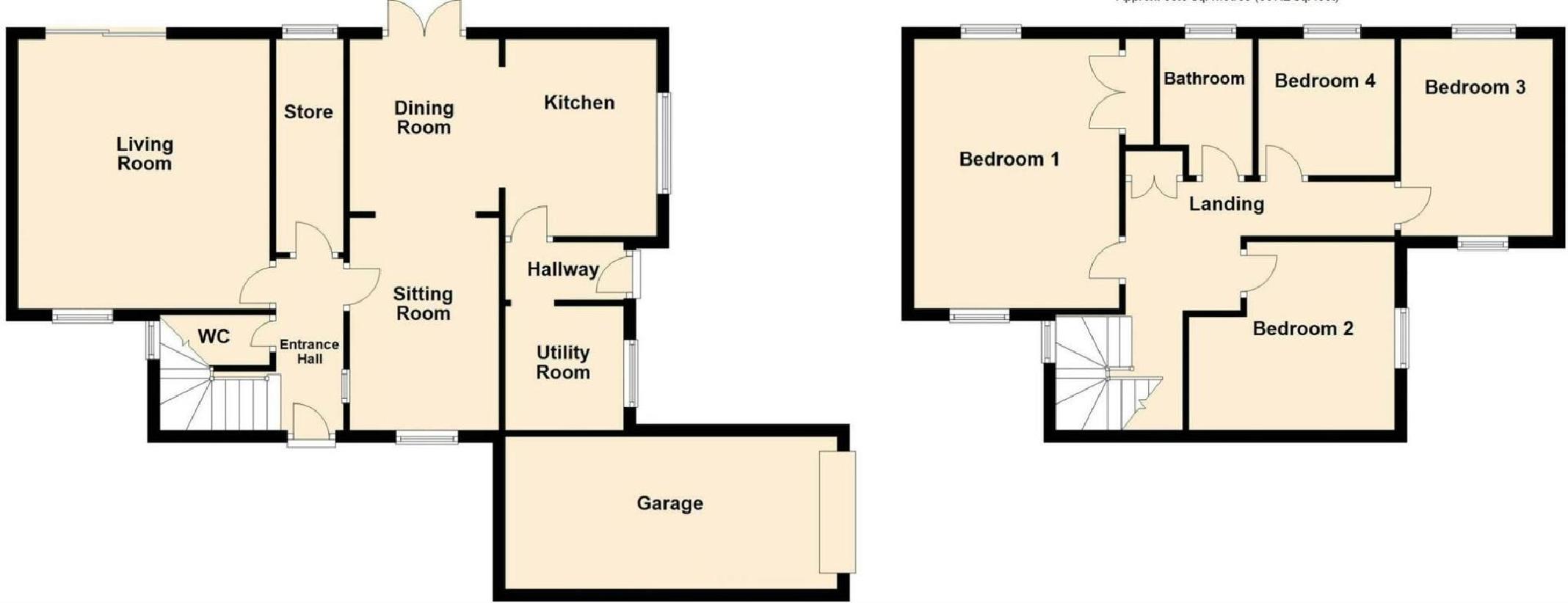
Property photos

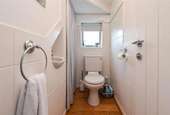


+19
Property description
A spacious well proportioned detached family house, situated in a semi rural village, on an established and popular cul de sac estate enjoying distant mountain top views, and considered convenient for both the towns of Menai Bridge and Beaumaris and about 8 miles to the City of Bangor. Having a large garden to the rear, and meticulously maintained by the current owners, the property is considered ideally suited for a growing family with the well planned and contemporary internal lay out providing entrance hall with cloakroom, lounge with marble surround fireplace and double opening doors to the rear garden, sitting room which has a wide opening to an open plan and contemporary fully fitted kitchen/dining room with outside doors to the patio and adjoining spacious Utility room. To the first floor are four bedrooms and bathroom. Ample off road parking and garage and large gardens on this corner plot. Oil central heating and double glazed.Well worthy of inspection and well priced for a quick sale.Entrance HallWith oak flooring, radiator, telephone connectionCloakroom offHaving a WC wash basin and oak flooring.Store RoomHousing the oil fired boiler, wall shelving.Lounge4.48 x 4.19 (14'8 x 13'8 )A naturally light room with both a front aspect window and a rear aspect double glazed patio door opening onto a paved patio and access to the garden. Contemporary raised marble stone fireplace with hearth and inset electric room heater. Ceiling down lights, tv connection, radiator.Sitting Room3.03 x 2.78 (9'11 x 9'1 )Ideally suited as a tv room with front aspect box window with radiator under , oak flooring. Wide opening to:Kitchen/Dining Room5.87 x 3.27 (19'3 x 10'8 )Being open plan.Kitchen areaHaving a modern range of base and wall units in a matt white finish with contrasting quartz stone worktops and upstands and with an integral 1.5 bowl sink unit under a front aspect window. Integrated fittings include an eye level double oven, ceramic induction hob with extractor over, fridge/freezer and dishwasher. Glazed display units, tiled floor, access to adjoining utility room.Dining AreaHaving a double glazed and double opening door onto an outside patio area, oak flooring, radiatorUtility Room2.37 x 2.36 (7'9 x 7'8 )with ample storage cupboards with worktop and space under for a washing machine and dryer. Radiator, outside door.First Floor LandingHaving a shelved linen cupboard with radiator.Bedroom 14.48 x 3.16 (14'8 x 10'4 )With front and rear aspect windows , distant mountain views, radiator.Bedroom 24.37 max x 3.16 (14'4 max x 10'4 )Having both a gable and velux window, radiator.Bedroom 33.57 x 2.80 (11'8 x 9'2 )With front and rear aspect windows, timber laminated flooring, radiator.Bedroom 42.82 x 2.63 (9'3 x 8'7 )Presently used as a study, with laminated flooring radiator.Bathroom1.98 x 1.89 (6'5 x 6'2 )Having a modern suite in white comprising of a panelled bath with electric shower over and glazed shower screen, wash basin, WC tall towel radiator, fully tiled walls.OutsideAccess of the estate road into a small cul de sac leads to a Garage and with further off road parking to the side for two cars.A feature of the property is the very spacious size of the plot, with a large open area to the front laid to grass. Access to either side of the house leads to a more private an spacious rear garden area, enjoying a southerly outlook, being mostly lawn with shrubs and bushes and a paved patio adjacent to the house. Timber garden shed.Garage5.67 x 2.81 (18'7 x 9'2 )Having an up and over door, power and light, wall shelving and timber work bench.Council TaxThe property is council tax band F.Energy Performance RatingBand E.ServicesWe are informed by the seller this property benefits from Mains Water, Electricity and Drainage.Oil fired central heating.TenureWe have been informed the tenure is Freehold with vacant possession upon completion of sale. Vendor s solicitors will confirm title.
Interested in this property?
Council tax
First listed
Over a month agoLlansadwrn, LL59
Marketed by
Joan Hopkin The Tudor Rose,32 Castle Street,Beaumaris Isle of Anglesey,LL58 8APCall agent on 01248 810847
Placebuzz mortgage repayment calculator
Monthly repayment
The Est. Mortgage is for a 25 years repayment mortgage based on a 10% deposit and a 5.5% annual interest. It is only intended as a guide. Make sure you obtain accurate figures from your lender before committing to any mortgage. Your home may be repossessed if you do not keep up repayments on a mortgage.
Llansadwrn, LL59 - Streetview
DISCLAIMER: Property descriptions and related information displayed on this page are marketing materials provided by Joan Hopkin. Placebuzz does not warrant or accept any responsibility for the accuracy or completeness of the property descriptions or related information provided here and they do not constitute property particulars. Please contact Joan Hopkin for full details and further information.



