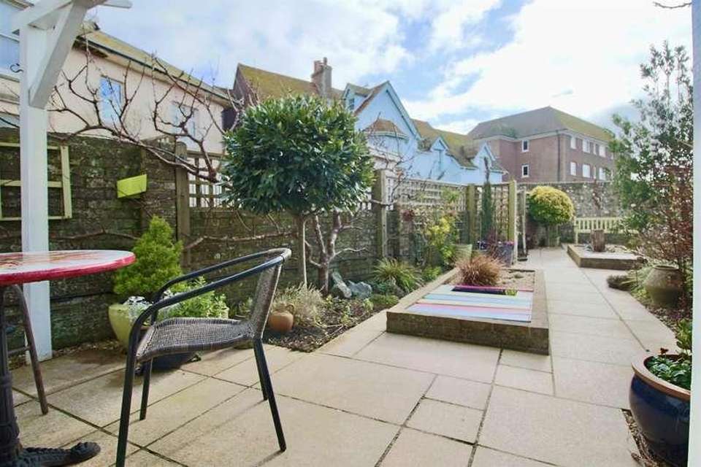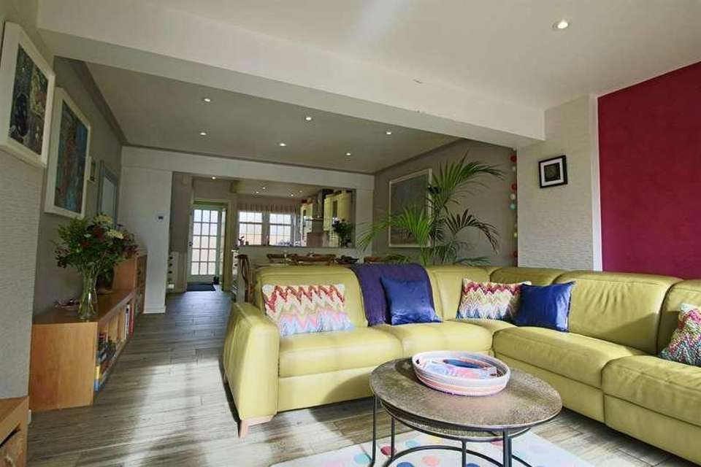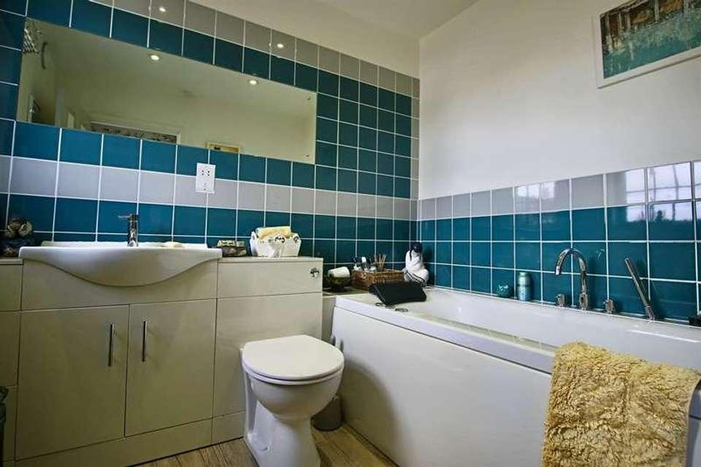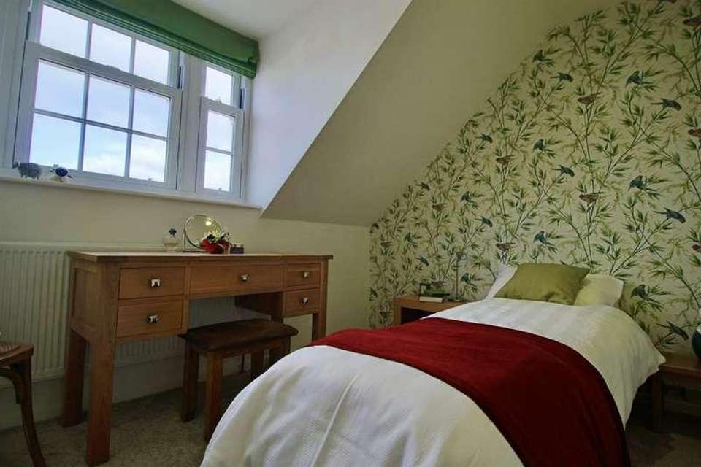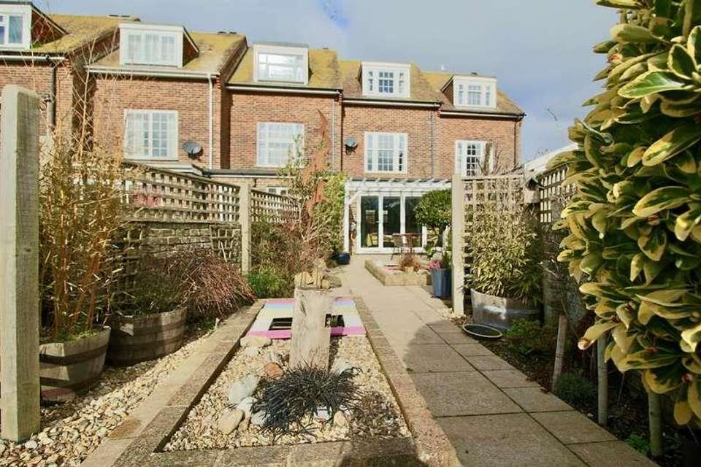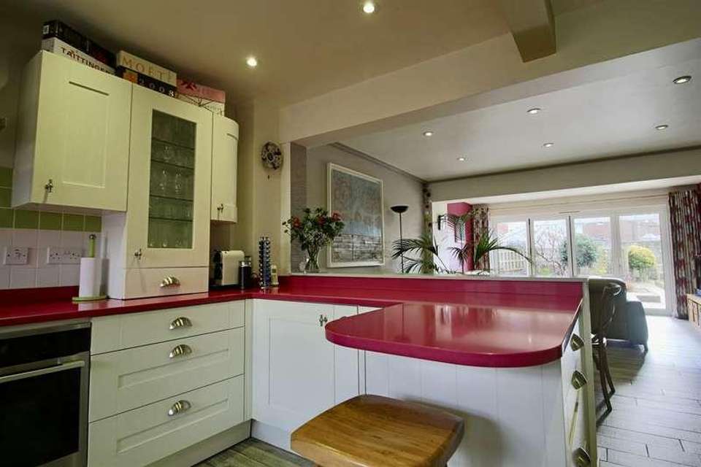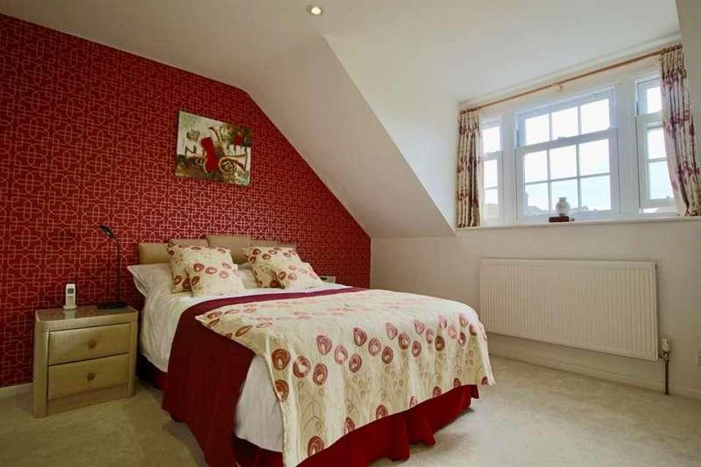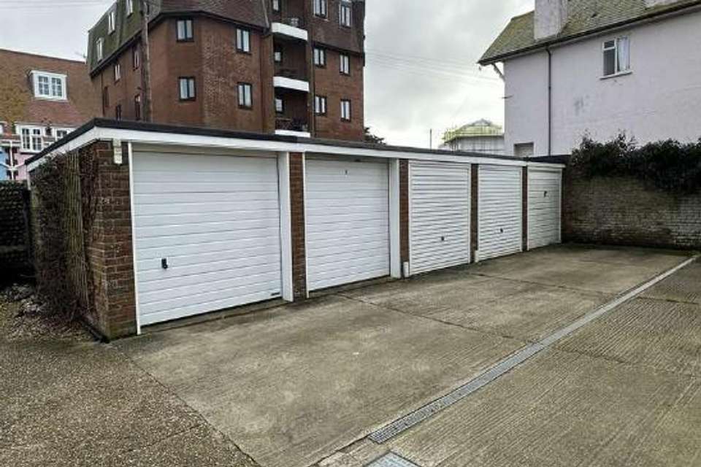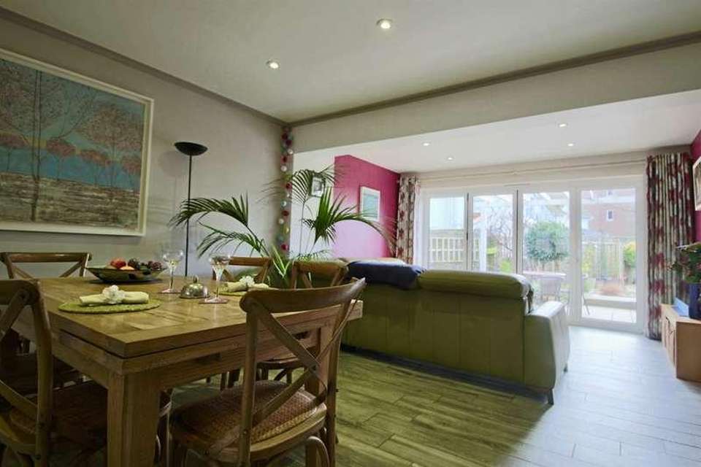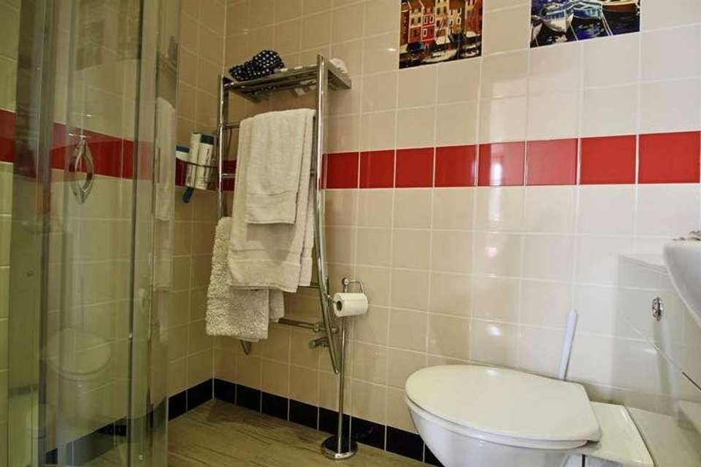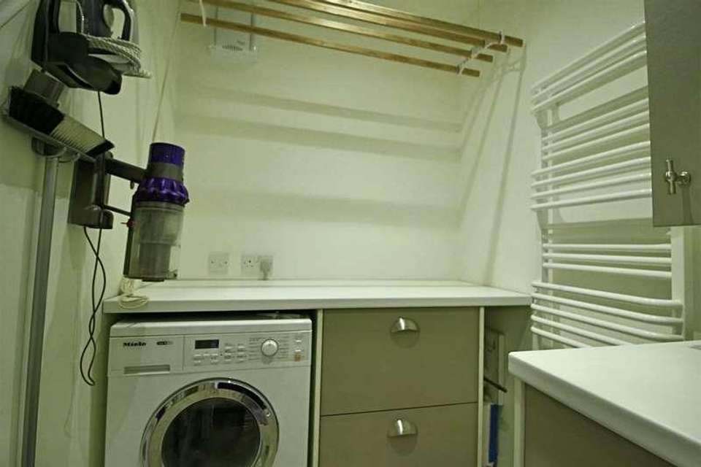3 bedroom property for sale
The Crouch, BN25property
bedrooms
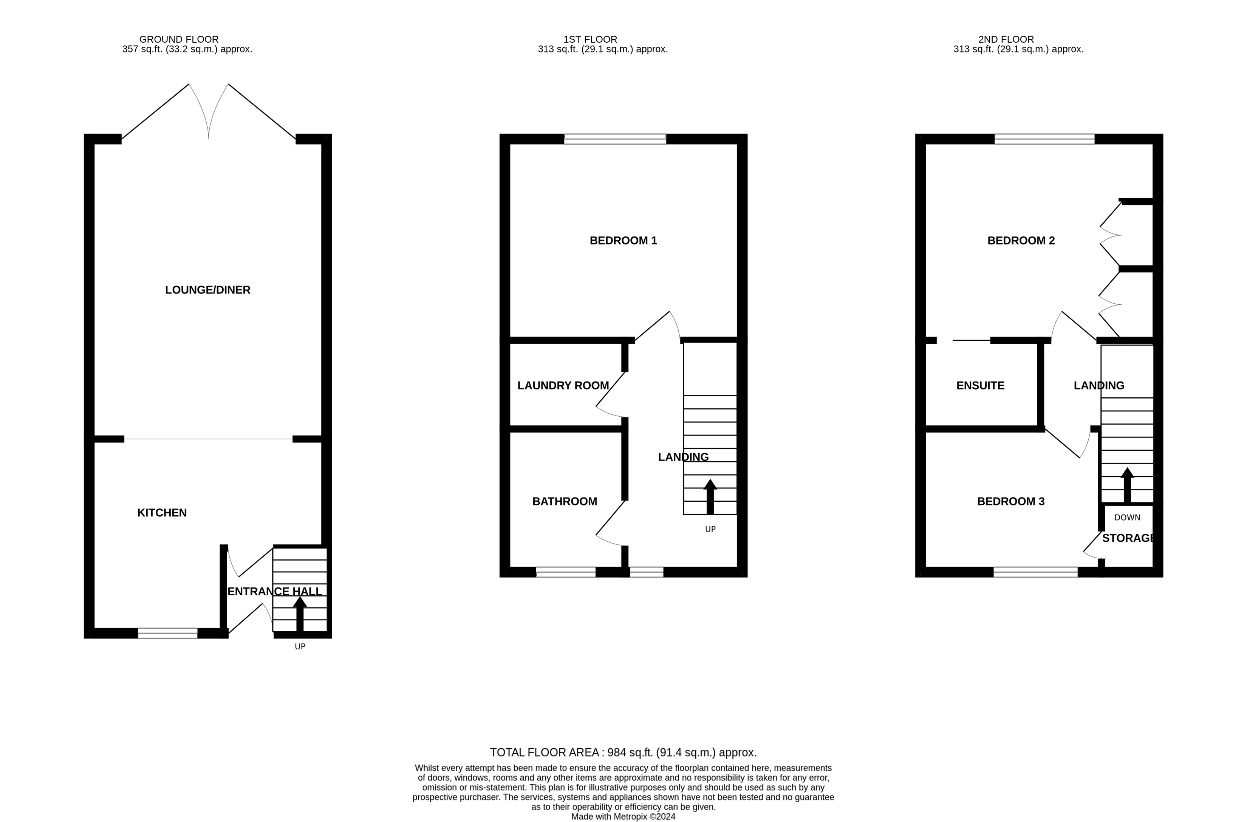
Property photos

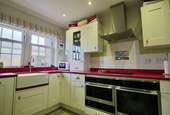
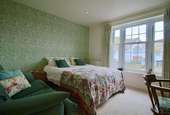
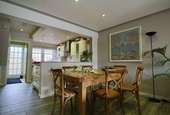
+11
Property description
STYLISH AND CHARMING MEWS HOUSE CLOSE TO SEAFRONT AND TOWN CENTRE. Premier Sales are delighted to be marketing this elegant 3 bedroom terrace town house recently modernised by the current owner. Located just of Seaford town centre and within a short walk of Seaford's beautiful and unspoilt seafront, Seaford head, town centre and transport links. The property also benefits from a spacious and open-plan kitchen/diner/sitting room, master bedroom with en suite plus family bathroom and utility room as well as a well-designed and low-maintenance south-facing garden and single garage. Offered with NO ONWARD CHAIN. Viewing is highly recommended. THIS PROPERTY OFFERS THE BEST OF SUSSEX - SEA, COUNTRYSIDE AND TOWN ALL IN ONE PLACE. EPC - D.Open-plan Kitchen/Dining Room/Sitting Room 6.2m (20'4) x 4m (13'1) Stunning room with ceramic flooring with under-floor heating throughout. Double glazed bi-fold doors leading to rear garden. Kitchen 4m (13'1) x 2.1m (6'11) White Shaker-style wall and base units with Quartz pink work-surfaces, inset ceramic butler sink with mixer taps plus Quooker boiling tap. Miele integrated appliances including electric hob with extractor hood above, steam oven, warming drawer, electric fan oven, integrated fridge/freezer and slimline dishwasher. Double glazed window overlooking front.Stairs to First Floor Landing Bedroom 1 4m (13'1) x 3.4m (11'2) Stunning of Martello Tower and the sea. Spacious double bedroom, fitted carpet, radiator. (this room is currently being used as a sitting room).Bathroom 2.4m (7'10) x 2.1m (6'11) White suite comprising Whirlpool bath with shower attachment, wash basin set into vanity unit, WC, double glazed window, part-tiled walls, heated towel rail.Utility/Laundry Room Grey wall and base units, space and plumbing for washing machine, hanging drying rack, ladder-style heated towel rail, extractor fan.Stairs to Second Floor Landing Access to loft space with pull-down wooden ladder.Bedroom 2 4m (13'1) x 3.4m (11'2) Views towards Martello Tower and the sea. Built-in wardrobes, fitted carpet, radiator, double glazed window.Ensuite White suite comprising fully-tiled shower cubicle with wall-mounted shower plus separate shower attachment. Wash basin set into vanity unit, WC. Heated chrome towel rail.Bedroom 3 3m (9'10) x 2.4m (7'10) Built-in cupboard housing GlowWorm gas boiler, double glazed window to the front, fitted carpet, radiator.Loft Space Loft is fully insulated and fully boarded with easy access wooden stepsGarden Charming south-facing and flint and brick walled garden. Low-maintenance paved areas with flower beds, shrubs, pond feature, covered sun terrace, shed.Garage Single garage with automated door. Light and power.Council Tax Band D Investor Landlord: Current market rent achievable: ?1,750 pcm. Value may change according to market conditions. Yield calculator available at www.premierletsandsales.com
Interested in this property?
Council tax
First listed
Over a month agoThe Crouch, BN25
Marketed by
Premier Lets & Sales 96 South Coast Road,Peacehaven,East Sussex,BN10 8SLCall agent on 07813 290879
Placebuzz mortgage repayment calculator
Monthly repayment
The Est. Mortgage is for a 25 years repayment mortgage based on a 10% deposit and a 5.5% annual interest. It is only intended as a guide. Make sure you obtain accurate figures from your lender before committing to any mortgage. Your home may be repossessed if you do not keep up repayments on a mortgage.
The Crouch, BN25 - Streetview
DISCLAIMER: Property descriptions and related information displayed on this page are marketing materials provided by Premier Lets & Sales. Placebuzz does not warrant or accept any responsibility for the accuracy or completeness of the property descriptions or related information provided here and they do not constitute property particulars. Please contact Premier Lets & Sales for full details and further information.





