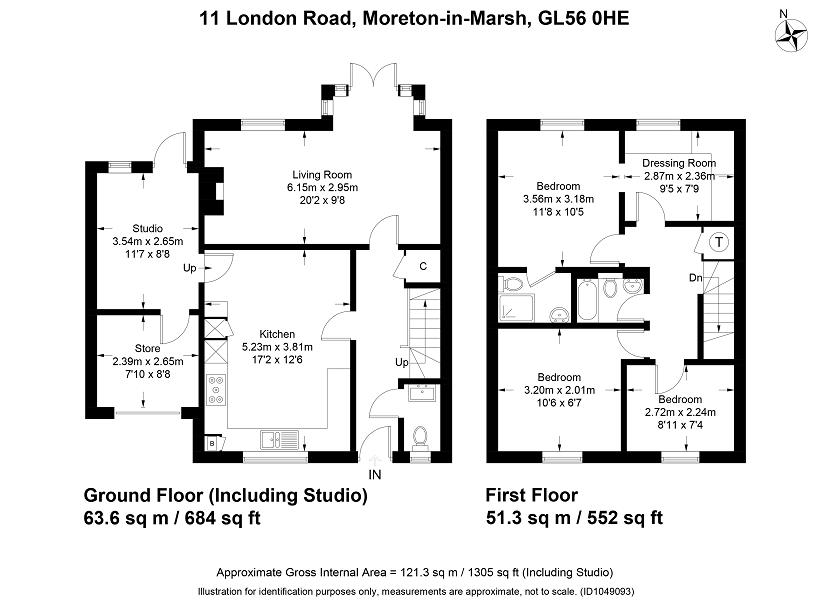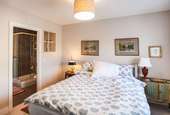3 bedroom detached house for sale
Gloucestershire, GL56detached house
bedrooms

Property photos




+6
Property description
A stylishly appointed, detached two storey, three/four bedroom executive family residence positioned on one of the main approaches to this popular north Cotswold market town and well worthy of internal inspection. The property has a stylish fitted kitchen with granite worktops and a good compliment of units and integrated appliances. There are ceramic tiled floors to the hall, kitchen and bathrooms and the full width living room has french doors leading out onto the mature garden and patio, perfect for alfresco dining. At first floor level a master suite has been created with the bedroom not only having its own ensuite shower room but the optional fourth bedroom has been reclaimed and developed into an ensuite dressing room. There is an attached garage which has been converted into a studio and internal store. The property is located approximately 1/2 mile from St. David's primary school and the high Street in Moreton-in-Marsh which has a range of shops, hotels, restaurants and hostelries, two doctors surgeries, community hospital, several supermarkets and the all important railway station with links to Oxford and London Paddington. Accomodation comprises: Entrance Hall With ceramic tiled floor, easy staircase rising to the first floor and a built-in understairs storage cupboard with a light and consumer unit, Hive thermostat, two ceiling light points. Living Room (20' 02" x 9' 08" or 6.15m x 2.95m) Double and a single radiator with a soap stone fireplace and living flame electric fire, TV aerial point and a square bay window with french doors leading to the triangular shaped rear garden. Kitchen (17' 02" x 12' 06" or 5.23m x 3.81m) Fitted on three sides with granite worktops, inset asterite sink unit with a single drainer and mixer tap. Five ring Neff gas hob with granite splash-back and an externally ducted cooker hood above, split-level Neff electric circa therm double oven, split level fridge and freezer below to one side, a large two tier shelved cupboard, integrated dishwasher, space and plumbing for washing machine, eight separate base units and two separate corner carousel storage units, seven matching wall mounted cupboards. Corner cupboard housing a Potterton Pro Max gas fired central heating boiler, ceramic tiled floor and a double radiator. Courtesy door to garage. Downstairs Cloakroom With two piece suite in white, wall mounted wash hand basin, low flush WC, built in extractor, single radiator. First Floor Landing Area Gallery style landing with a battened balustrade and banister, access to the loft space and built in airing cupboard with Megafloe pressurised heating system, two ceiling light points. Master Bedroom (11' 08" x 10' 05" or 3.56m x 3.18m) With double radiator, TV aerial point and a telephone point, outlook over rear garden. En suite dressing area/Bedroom 3 (9' 05" x 7' 09" or 2.87m x 2.36m) All bespoke fitted furniture with open hanging space in two sections to one wall with a high level storage, a separate wardrobe area to one side and a dressing area with 2 three drawer cabinets and outlook over the rear garden. En Suite Shower Room / WC Three piece suite in white, wash hand basin set into a double cabinet, low flush wc, shower cubicle with a mosaic style tiling and glazed sliding doors, wall mounted shower attachment, built in extractor, inset spotlights, ladder style heated towel rail and radiator, shaver point, dressing mirror and ceramic tiled floor with a back to back window to the bedroom. Bathroom Three piece suite in white, wall mounted wash hand basin, close coupled low flush wc and a panelled bath with a glazed shower screen and a wall mounted shower attachment. Built-in extractor, inset spotlights to the ceiling, ceramic tiled floor and walls, shaver point, ladder-style chrome heated towel rail. Bedroom 2 (10' 06" x 6' 07" or 3.20m x 2.01m) With tv aerial point, double radiator, ceiling light point. Bedroom 4 (8' 11" x 7' 04" or 2.72m x 2.24m) With single radiator, BT master socket, ceiling light point. Studio (11' 07" x 8' 08" or 3.53m x 2.64m) With rear courtesy door to the garden, door to internal store and door to kitchen. Power and light installed. Internal Store (7' 10" x 8' 08" or 2.39m x 2.64m) Door to studio, door to front garden and parking, power and light. Outside Outside Front Open plan area with pathway to the front door and block paved area to the side. Outside Rear Garden Triangular in shape with fencing to two sides, patio immediately adjacent to the property which is suitable for alfresco dining and a storage area to the side with rear access to the garage, outside light and side access to the garden. Directions From our Moreton-in-Marsh office turn left and at the first mini roundabout turn left along the A44 towards Chipping Norton, continuing over the railway bridge and after approximately just over 0.5 mile, this is the first of three properties just before Artisan Close on the left hand side. Council Tax Band : E
Interested in this property?
Council tax
First listed
Over a month agoGloucestershire, GL56
Marketed by
Holmans Barklays House, High Street,Moreton-In-Marsh,Gloucestershire,GL56 0AXCall agent on 01608 652345
Placebuzz mortgage repayment calculator
Monthly repayment
The Est. Mortgage is for a 25 years repayment mortgage based on a 10% deposit and a 5.5% annual interest. It is only intended as a guide. Make sure you obtain accurate figures from your lender before committing to any mortgage. Your home may be repossessed if you do not keep up repayments on a mortgage.
Gloucestershire, GL56 - Streetview
DISCLAIMER: Property descriptions and related information displayed on this page are marketing materials provided by Holmans. Placebuzz does not warrant or accept any responsibility for the accuracy or completeness of the property descriptions or related information provided here and they do not constitute property particulars. Please contact Holmans for full details and further information.










