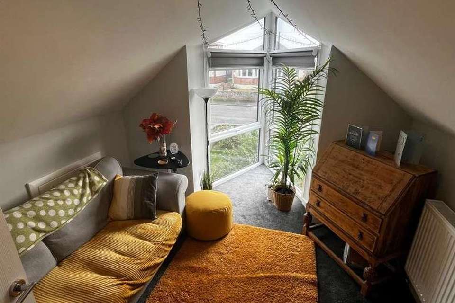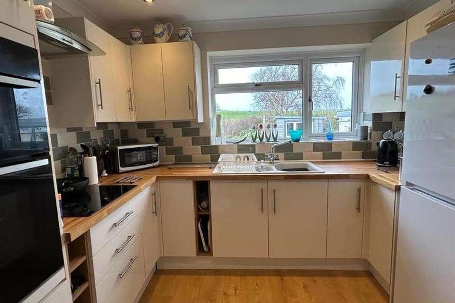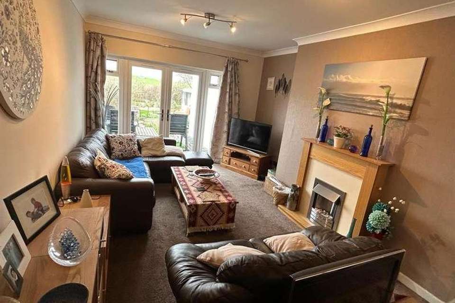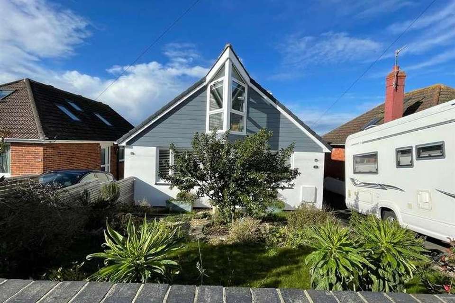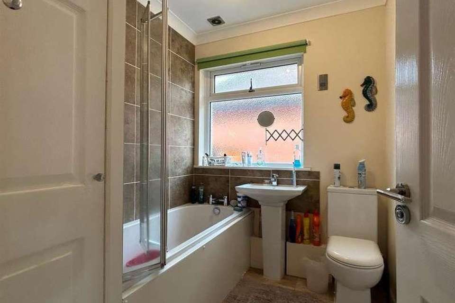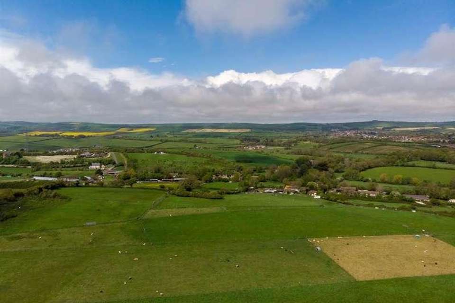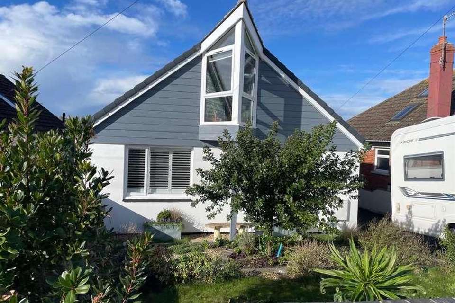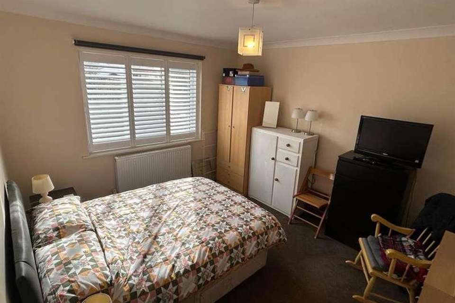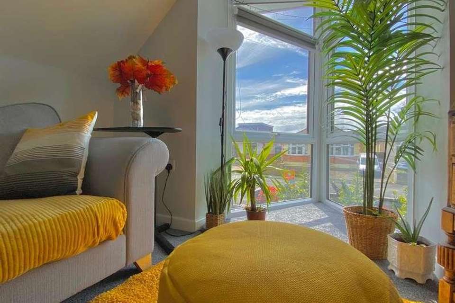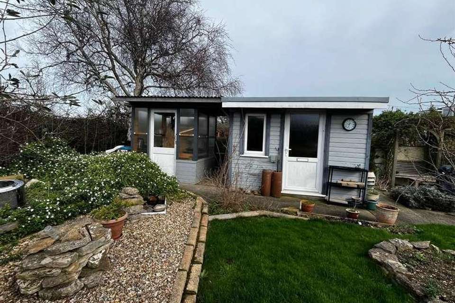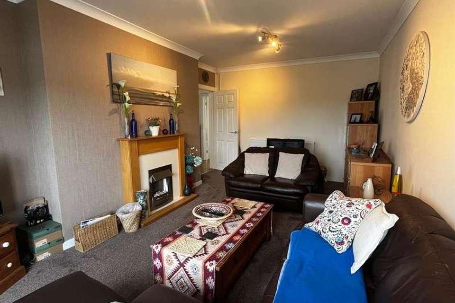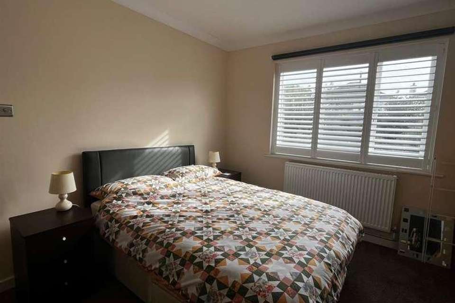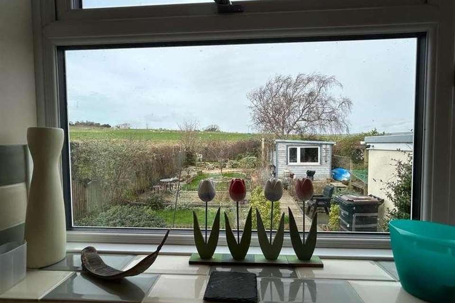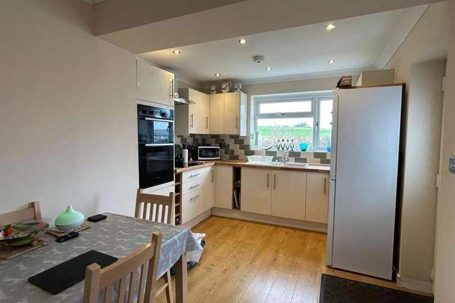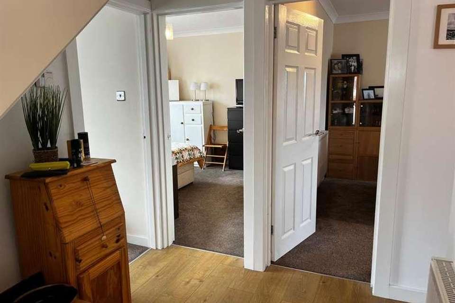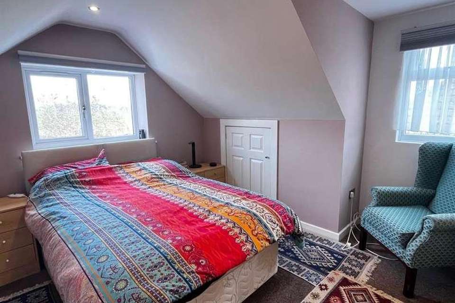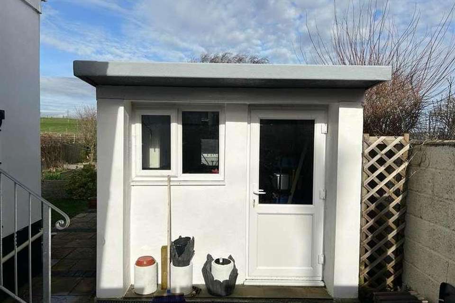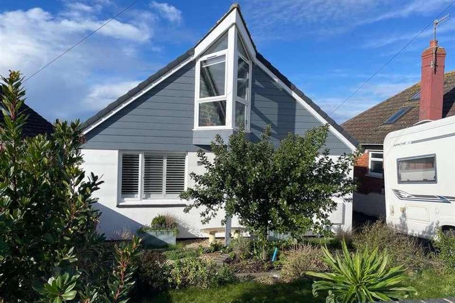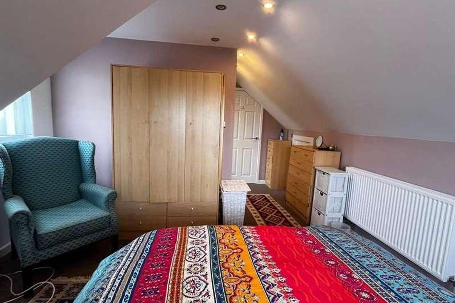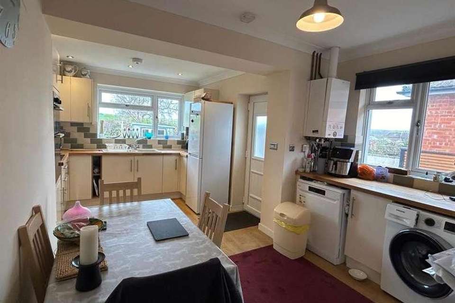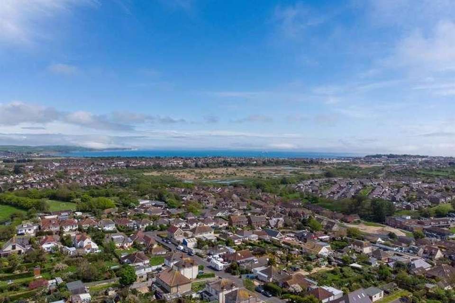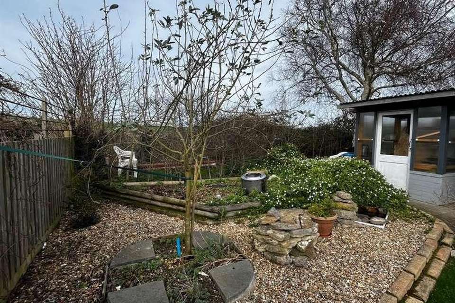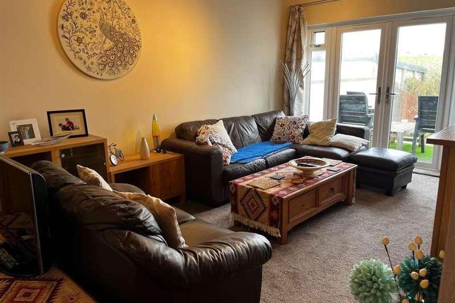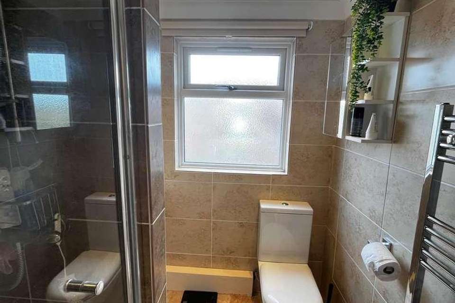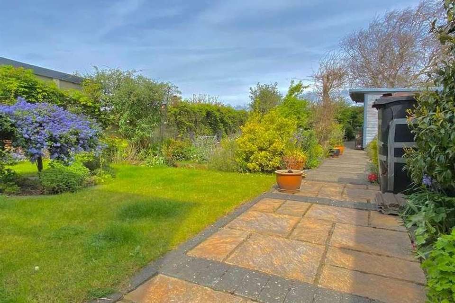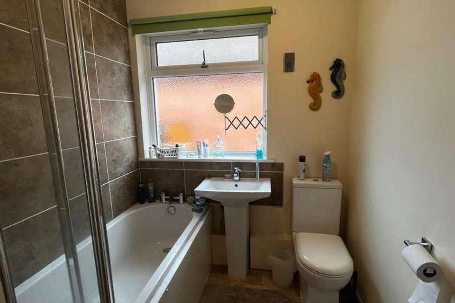4 bedroom detached house for sale
Weymouth, DT4detached house
bedrooms
Property photos
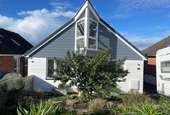
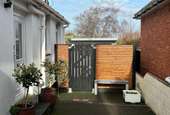
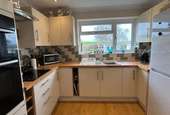
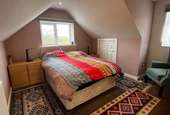
+27
Property description
Grafton Avenue is a quiet residential road comprising mainly of detached bungalows, located just off Radipole Lane in Southill.Nearby you will find a range of amenities including off license and popular public house as well as a network of countryside walks.A short drive will take you to Weymouth's town centre and bustling harbour where you will find an abundance of boutique shops, cafes and restaurantsWeymouth is a beautiful seaside town with Georgian facade situated halfway along the Jurassic Coast and just 7 miles south of the Dorset county town of Dorchester. The Jurassic Coast is an ideal location for a range of activities from water sports to hiking routes along the various cliffs, fossil hunting and rock climbing.Tenure: FreeholdEntrance Hallway Double glazed front door, radiator, wood flooring, coving, turning stairway to first floor. Lounge - 11' 2" x 18' 6" (- 3.4m x 5.64m)Rear aspect room, with twin double glazed patio doors overlooking decking area and rear garde, radiator, feature fireplace with wood look surround, coving.Kitchen / breakfast room - 10' 9" x 16' (- 3.28m x 4.88m)Fully fitted with a range of eye and base level units, drawers, work surfaces, 4 ring hob, oven and grill, extractor fan, one and a half bowl sink unit with mixer tap, part tiled walls, side and rear aspect double glazed windows, space and plumbing for automatic washing machine, space for dishwasher, wall mounted Instinct boiler, radiator, spotlighting, wood flooring, double glazed door to garden, countryside and garden views. Bathroom Suite comprising panel enclosed bath, mixer tap, shower attachment, low level WC, pedestal wash hand basin, mixer tap, towel rail, shelved airing cupboard, part tiled walls, side aspect double glazed frosted window. Bedroom 2 - 11' 1" x 11' 1" (- 3.38m x 3.38m)Front aspect room, double glazed window, fitted wood shutters, radiator, covingBedroom 3 - 9' 2" x 11' 1" (- 2.79m x 3.38m)Front aspect room, double glazed window, fitted wooden shutters, radiator, coving. First Floor Landing Storage cupboard, Velux double glazed skylight windowBedroom One - 11' 9" x 17' 11" (- 3.58m x 5.46m)Double aspect room with double glazed windows, two under eaves cupboards, radiator, spotlights.Ensuite Shower Room Fully tiled with large shower unit, pedestal wash hand basin, mixer tap, low level WC, towel rail, spotlights, double glazed frosted side aspect window.Bedroom 4/Office - 9' 9" x 13' 9" (- 2.97m x 4.19m)Front aspect room with feature full height double glazed apex window, under eaves storage cupboard, radiator. Outside Front Attractive front garden, with own driveway providing ample parkingLarge Storage Shed Accessed via own driveway and secure gate. Double glazed door and window, eye and base level units, power, rear aspect double glazed window. (Please note, this was previously a garage, and could be converted back if required after completion.) Garden Generous rear garden, with lawns, paving and decked area. Featuring flower and shrub borders, winter stream, outside plugs, lighting, tap, shed and greenhouse , lovely direct countryside views.
Council tax
First listed
Over a month agoWeymouth, DT4
Placebuzz mortgage repayment calculator
Monthly repayment
The Est. Mortgage is for a 25 years repayment mortgage based on a 10% deposit and a 5.5% annual interest. It is only intended as a guide. Make sure you obtain accurate figures from your lender before committing to any mortgage. Your home may be repossessed if you do not keep up repayments on a mortgage.
Weymouth, DT4 - Streetview
DISCLAIMER: Property descriptions and related information displayed on this page are marketing materials provided by Direct Moves. Placebuzz does not warrant or accept any responsibility for the accuracy or completeness of the property descriptions or related information provided here and they do not constitute property particulars. Please contact Direct Moves for full details and further information.





