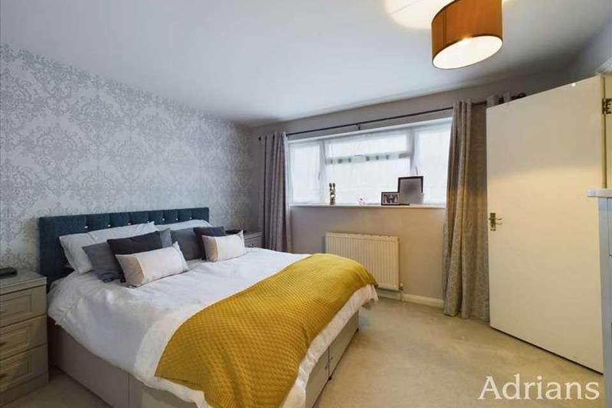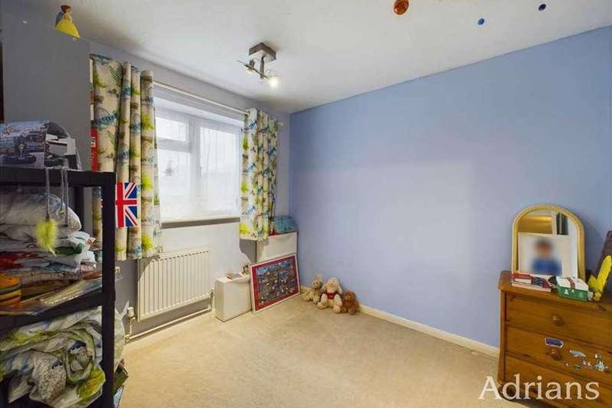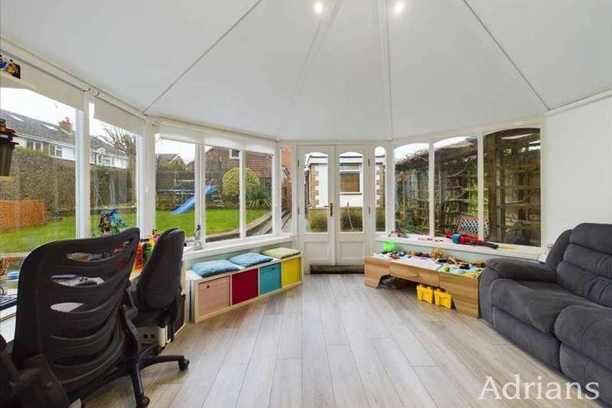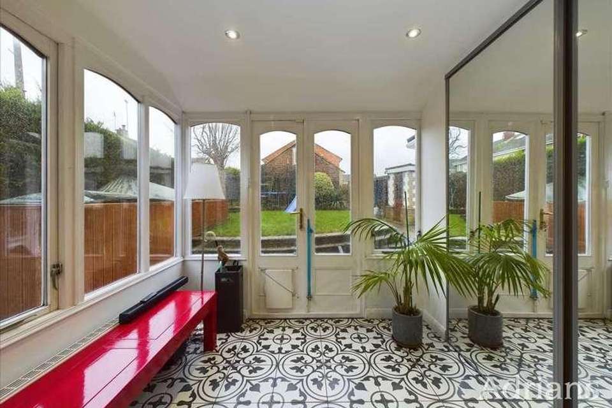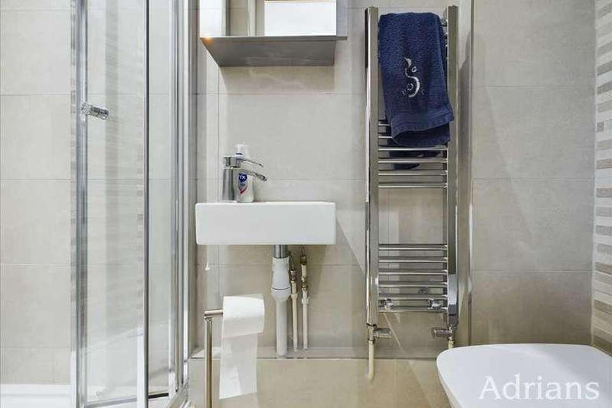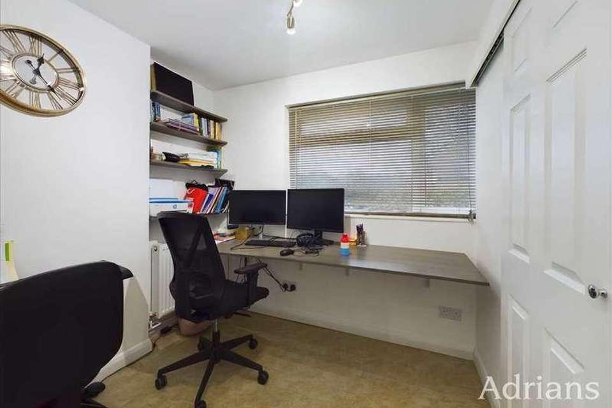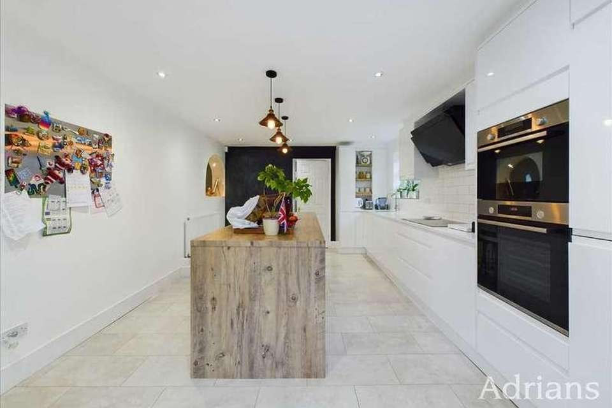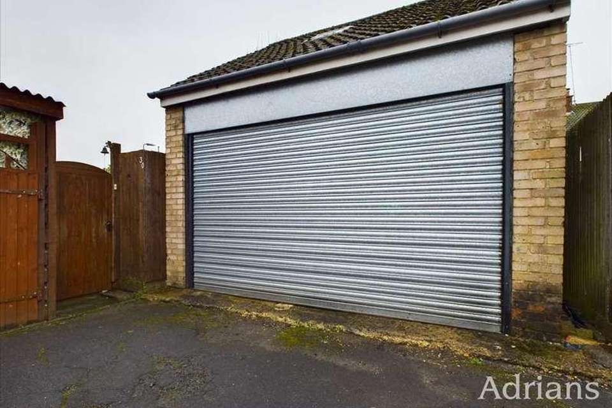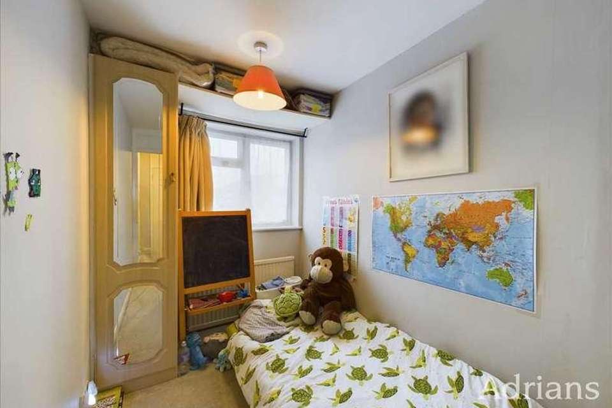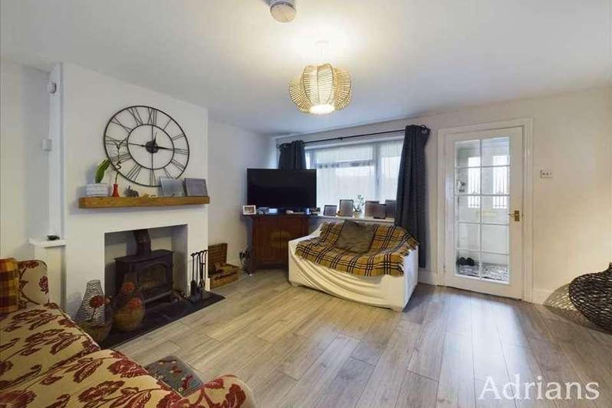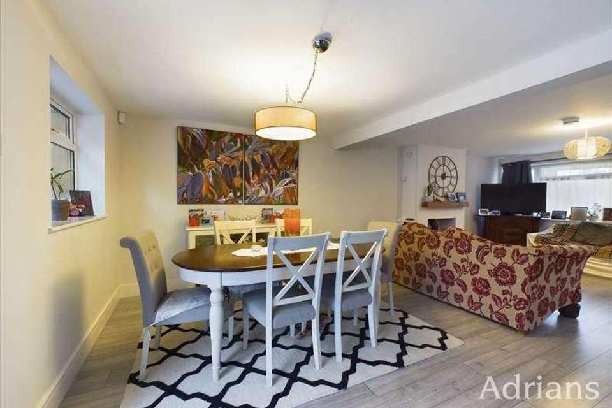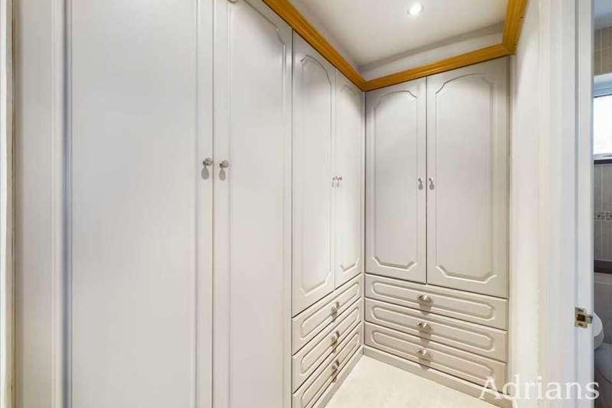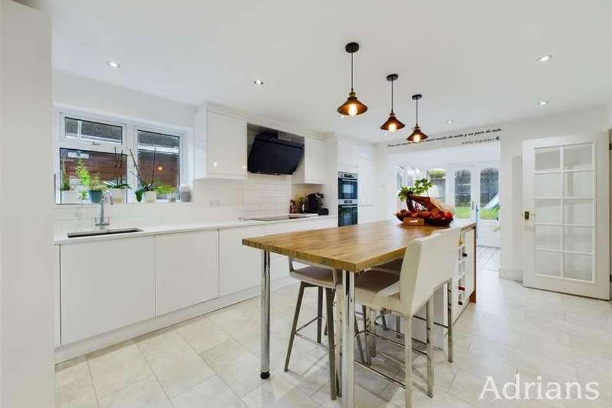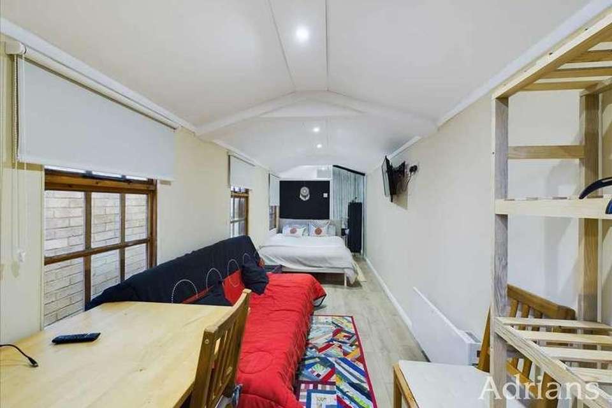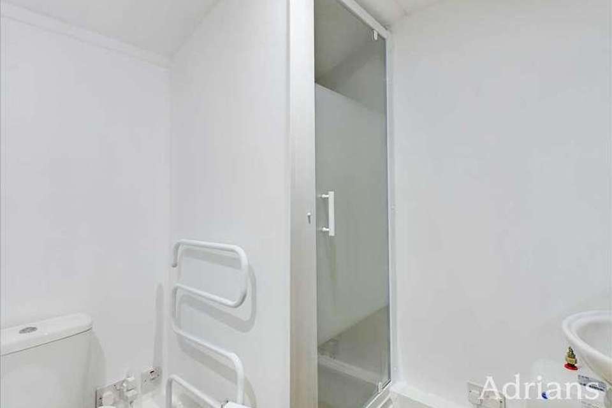4 bedroom property for sale
Chelmsford, CM2property
bedrooms
Property photos
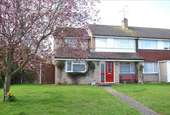
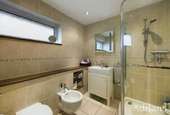
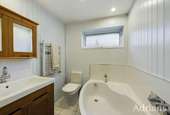
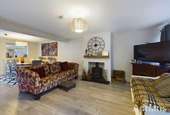
+16
Property description
Situated at the end of a pleasant walkway is this much IMPROVED and EXTENDED FOUR bedroom family home. The current vendors have updated the property with new flooring throughout, refitted the kitchen along with appliances and completely redecorated. To the rear of the property, there is the added benefit of a large garage with storage above. Well worth viewing!Front entrance door leading toENTRANCE PORCH Wood laminated flooring, door through toLOUNGE / DINING ROOM 7.52m (24'8') x 4.44m (14'7')Wood laminated flooring, fireplace surround with fitted cast iron burner, radiators, stairs that rise to the first floor, double glazed window to front, archway toCONSERVATORY 3.56m (11'8') x 3.89m (12'9')Laminated flooring, double glazed windows and French doors giving access to garden.SUN LOUNGE 2.39m (7'10') x 2.31m (7'7')Tiling to floor, fitted mirror fronted storage unit to one side.KITCHEN 5.31m (17'5') x 3.63m (11'11')Fitted with a comprehensive range of white gloss handleless eye and base level units with worktops, single bowl sink unit with mixer taps, fitted appliances including four ring induction hob with cooker hood above, fridge/freezer, eye level oven with microwave above, dishwasher, tiling to walls and floor, central island with seating area, wine rack and draw unit, smooth ceiling with down lights, double glazed window to side, door leading toSTUDY 2.26m (7'5') x 2.08m (6'10')Double glazed window to front, radiator, door leading toSHOWER ROOM Three piece suite with shower cubicle, wash hand basin with mixer taps, low level W.C, chrome ladder towel rail, tiling to walls.FIRST FLOOR LANDING Doors to all rooms.BEDROOM ONE 3.66m (12'0') x 3.10m (10'2')Double glazed window to rear, radiator, archway toDRESSING ROOM Fitted with a comprehensive range of wardrobe and drawer units, door leading toEN-SUITE SHOWER ROOM Three piece suite with corner shower cubicle, vanity unit housing wash hand basin and low level W.C, tiling to walls, double glazed obscure window to front.BEDROOM TWO 4.09m (13'5') x 2.54m (8'4')Double glazed window to front, radiator.BEDROOM THREE 2.77m (9'1') x 2.46m (8'1')Double glazed window rear, radiator.BEDROOM FOUR 3.30m (10'10') x 1.83m (6'0')Double glazed window to front, radiator.BATHROOM Suite comprising panel enclosed bath, wash hand basin and low level W.C, chrome towel rail, double glazed window to rear.REAR GARDEN Commencing with a patio area, brick built storage shed with space for fridge, covered area, majority laid to lawn with pool to one side.TIMBER SHED / CABIN Has a shower room at one end with rear and side access to the garden.GARAGE Up and over door with workshop area at the rear, storage on the first floor, approached via access road.
Interested in this property?
Council tax
First listed
Over a month agoChelmsford, CM2
Marketed by
Adrians 16 Duke Street,Chelmsford,CM1 1UPCall agent on 01245 265303
Placebuzz mortgage repayment calculator
Monthly repayment
The Est. Mortgage is for a 25 years repayment mortgage based on a 10% deposit and a 5.5% annual interest. It is only intended as a guide. Make sure you obtain accurate figures from your lender before committing to any mortgage. Your home may be repossessed if you do not keep up repayments on a mortgage.
Chelmsford, CM2 - Streetview
DISCLAIMER: Property descriptions and related information displayed on this page are marketing materials provided by Adrians. Placebuzz does not warrant or accept any responsibility for the accuracy or completeness of the property descriptions or related information provided here and they do not constitute property particulars. Please contact Adrians for full details and further information.





