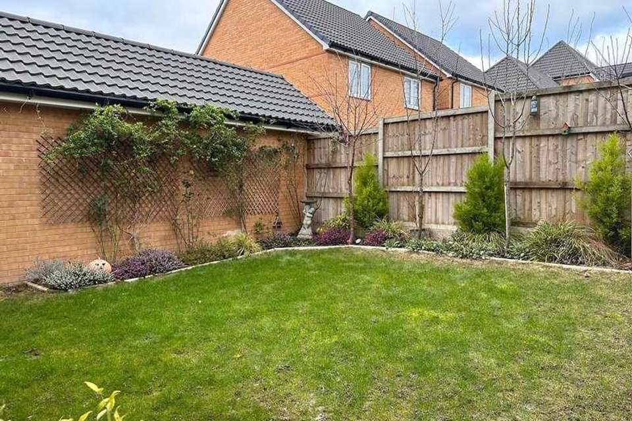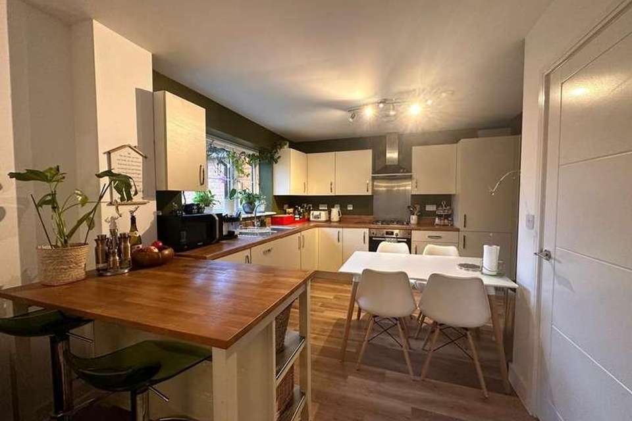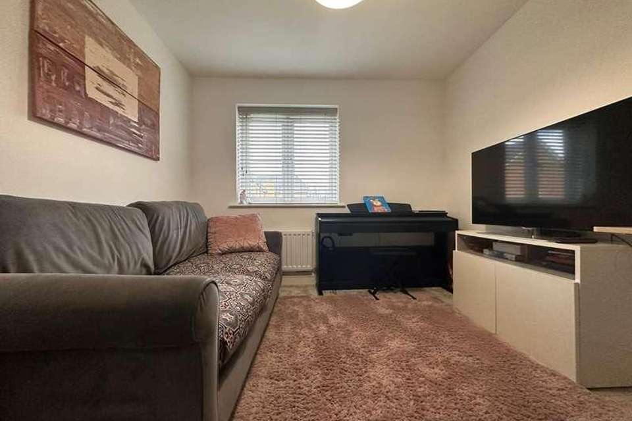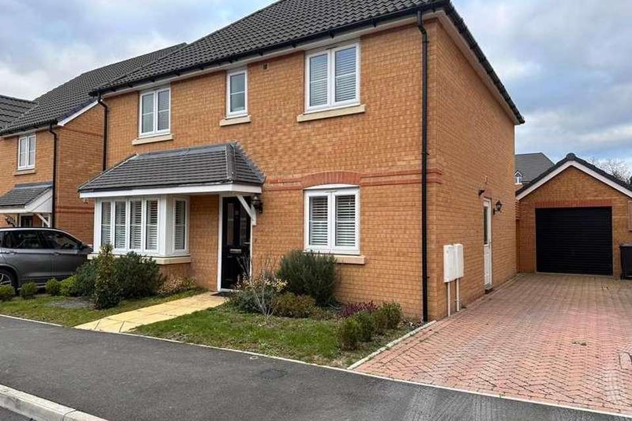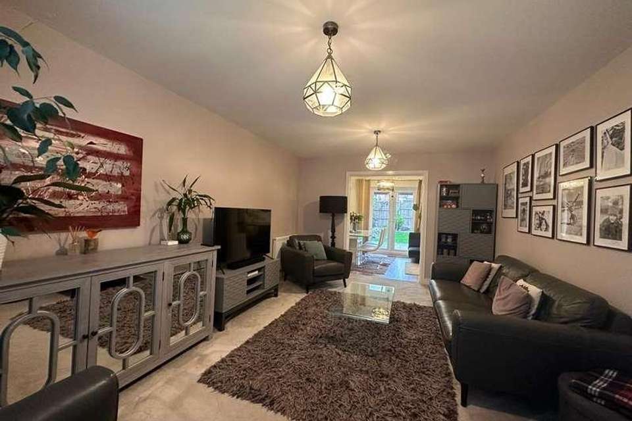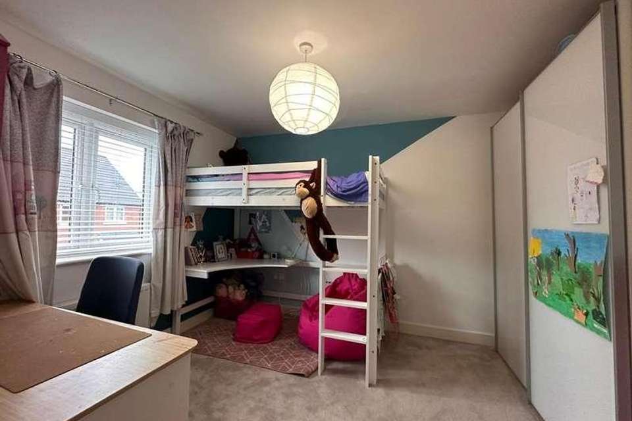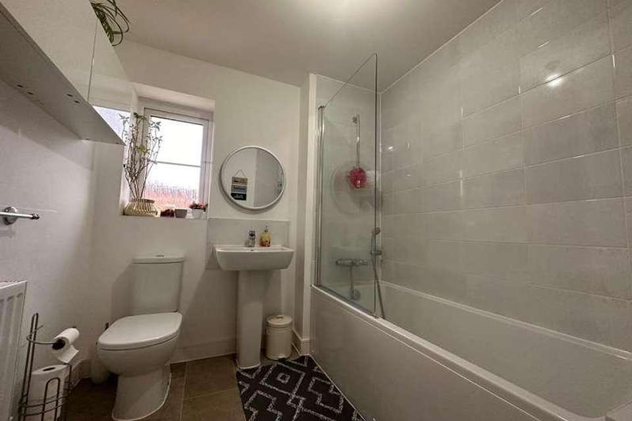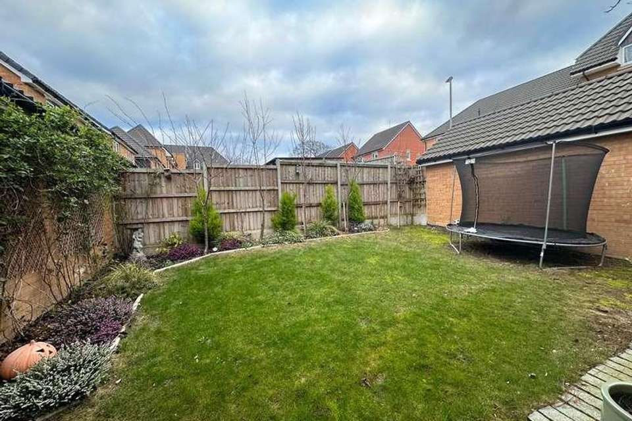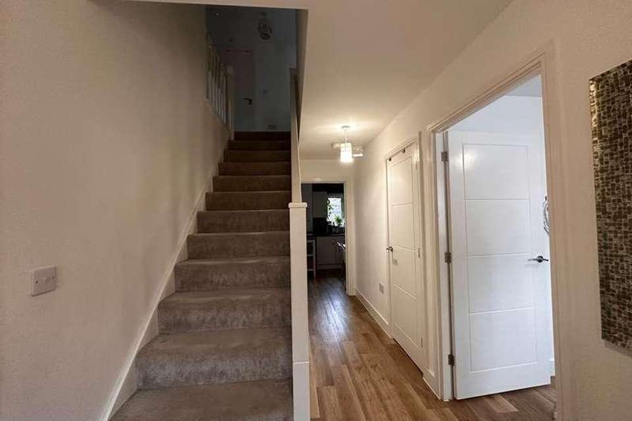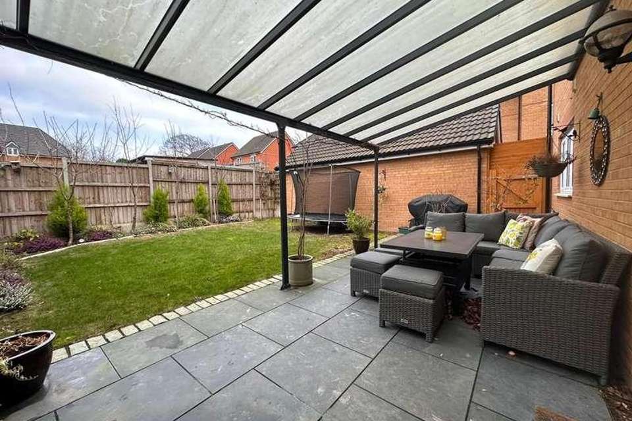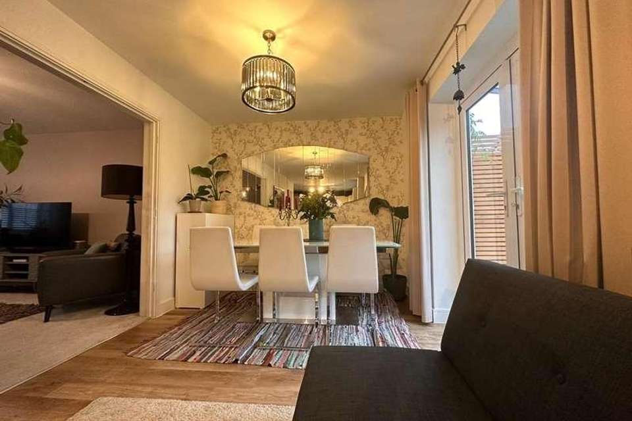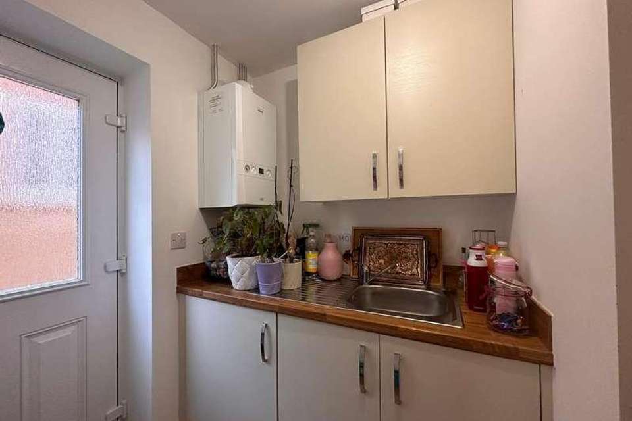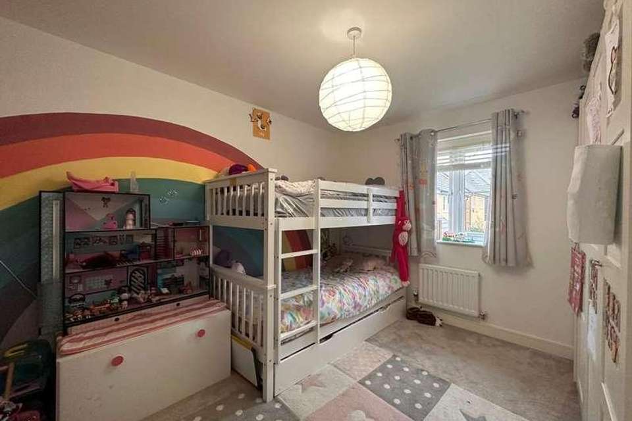4 bedroom detached house for sale
Royston, SG8detached house
bedrooms
Property photos
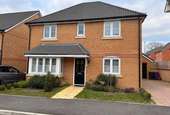
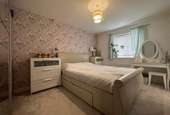
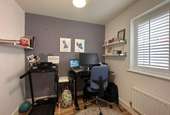
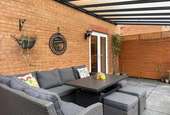
+16
Property description
The "Pembroke" is a beautifully presented 4-bedroom detached family home, situated on the Lindon Home development within Royston town. This fantastic property is sure to impress and benefits from many upgrades throughout the property. The property is spacious and comprises; entrance hallway, living room, open planned kitchen/diner, separate utility, Study/5th Bedroom, Downstairs WC, to the first floor accommodation are 4 double bedrooms with an en-suite to the master, family bathroom. To the external of the property is a beautifully landscaped fully enclosed rear garden, driveway for 2 vehicles and a detached garage.Ground FloorEntrance HallwayStairs to first floor, built in storage cupboard.Living Room18' 4" x 11' 5" (5.59m x 3.48m) Large double glazed bay window to the front aspect with shutters, open plan, large square arch leading into kitchen/diner, radiator.Kitchen/Diner26' 10" x 13' 1" (8.18m x 3.99m) Access from living room, ample space for large dining room table, uPVC window to rear, double glazed patio doors to rear, access into utility room, wall and base high gloss units with roll edge worktops, stainless steel sink 1/2 drainer, breakfast bar area, oven with cooker hood above, integrated dishwasher, radiator.Utility Room7' 10" x 5' 6" (2.39m x 1.68m) Side access to driveway via UPVC door, wall and base units with roll edge work top stainless steel sink and drainer, combination boiler.Downstairs WCWash hand basin, low level flush WC, radiator.Study/Bedroom 57' 10" x 7' 10" (2.39m x 2.39m) Versatile space, uPVC window to front aspect with shutters, radiator.First FloorLandingAccess to all rooms and family bathroom, loft access, airing cupboard with mega flow.Master Bedroom13' 9" x 11' 1" (4.19m x 3.38m) Access to en-suite, uPVC window to front aspect, radiator.En-SuiteObscure double glazed window to the front aspect, wash hand basin, low level flush WC, shower cubicle with main shower, radiator.Bedroom 212' 9" x 9' 6" (3.89m x 2.90m) uPVC window to the front aspect, radiator.Bedroom 311' 5" x 9' 10" (3.48m x 3.00m) uPVC window to the rear aspect, radiator.Bedroom 410' 9" x 9' 10" (3.28m x 3.00m) uPVC window to rear aspect, radiator.Family BathroomObscure uPVC window to the rear aspect, bath with mixer tap and shower head above, low level flush WC, wash hand basin with pedestal, partially tiled, radiator.ExternalRearFully enclosed, landscaped, large patio area leading onto a large lawn, side gate with access to onto driveway.FrontDriveway with off road parking for 2 - 3 Vehicles, access to detached garage with up and over door and power.
Council tax
First listed
Over a month agoRoyston, SG8
Placebuzz mortgage repayment calculator
Monthly repayment
The Est. Mortgage is for a 25 years repayment mortgage based on a 10% deposit and a 5.5% annual interest. It is only intended as a guide. Make sure you obtain accurate figures from your lender before committing to any mortgage. Your home may be repossessed if you do not keep up repayments on a mortgage.
Royston, SG8 - Streetview
DISCLAIMER: Property descriptions and related information displayed on this page are marketing materials provided by Country Properties. Placebuzz does not warrant or accept any responsibility for the accuracy or completeness of the property descriptions or related information provided here and they do not constitute property particulars. Please contact Country Properties for full details and further information.





