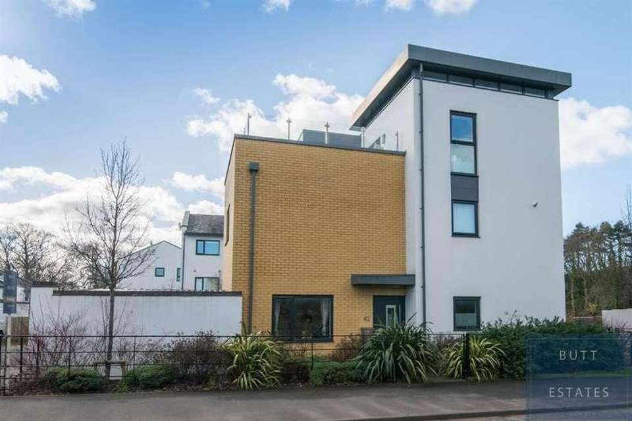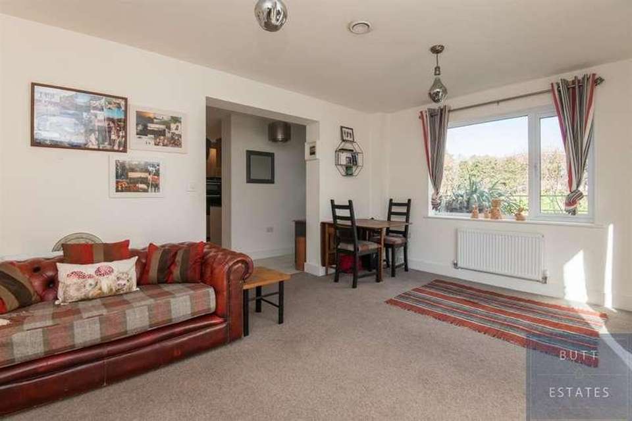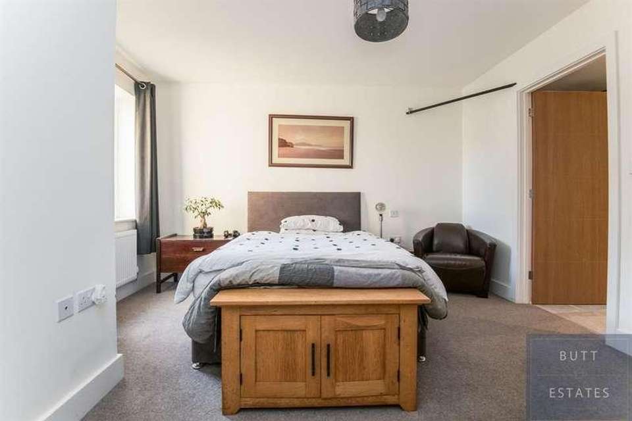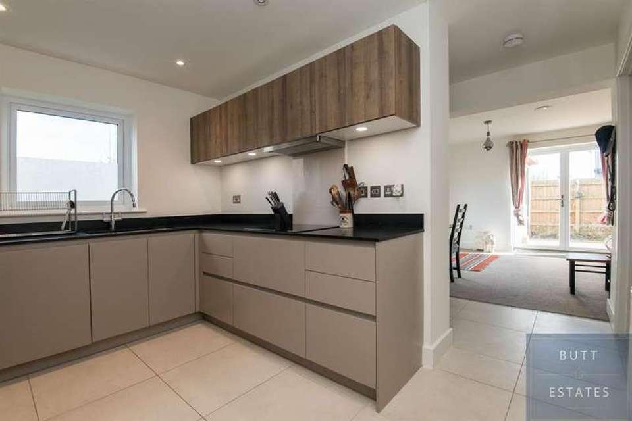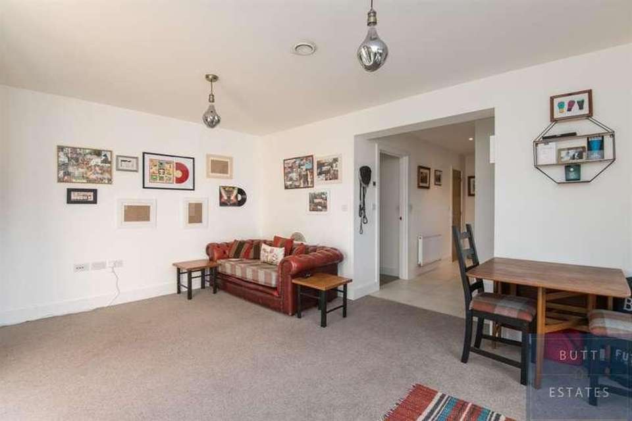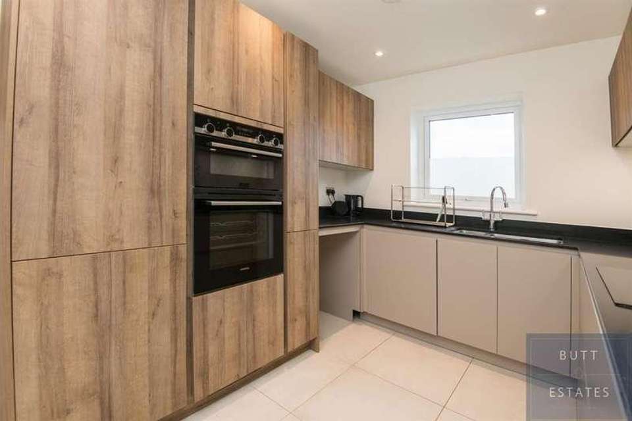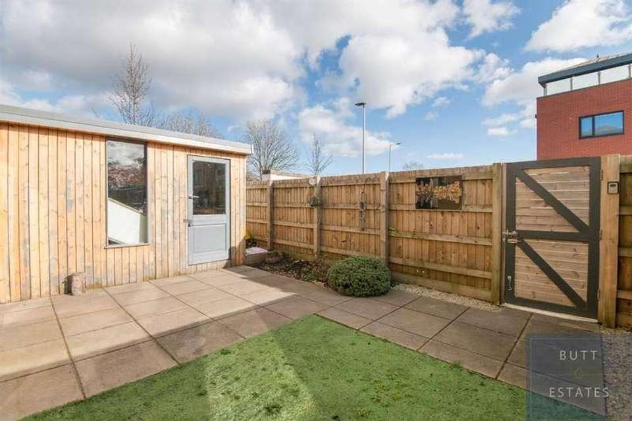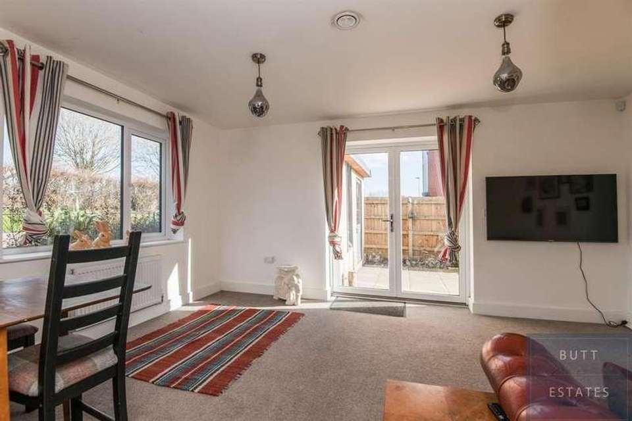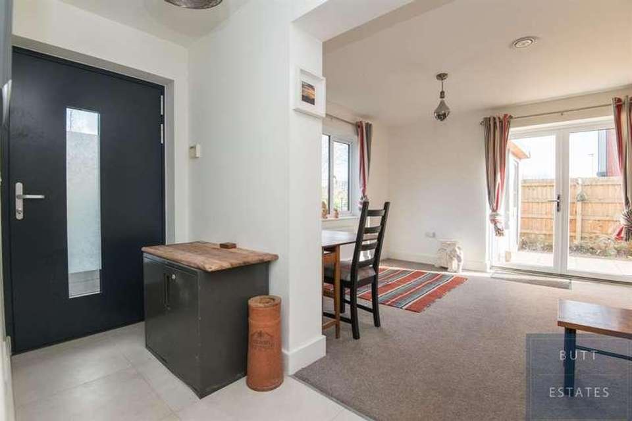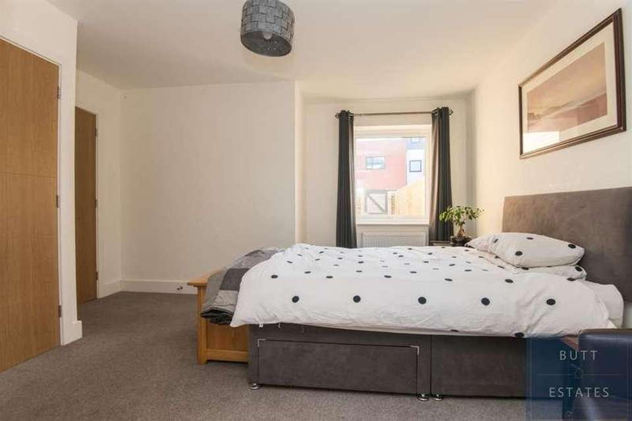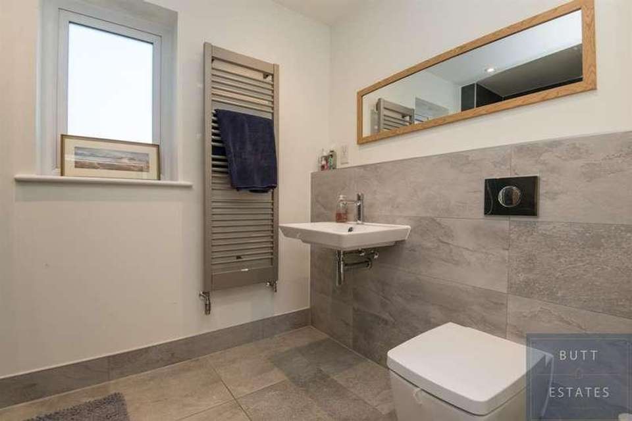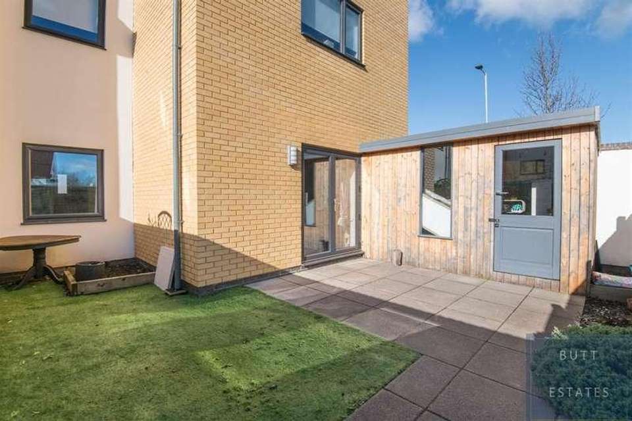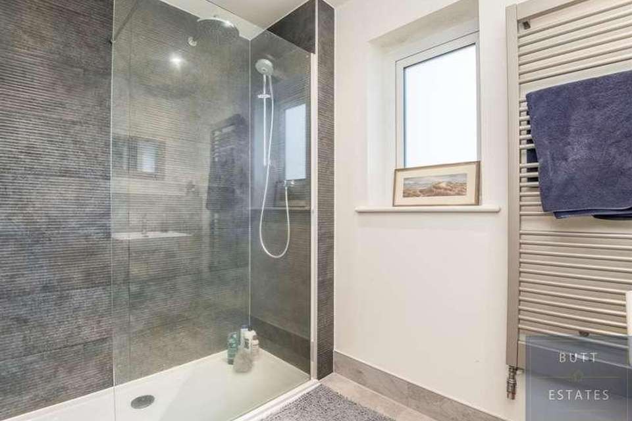£260,000
1 bedroom flat for sale
Exeter, EX3Property description
GUIDE PRICE 260,000 - 270,000The Chase is an award winning development of modern, energy efficient homes built by Heritage Homes in 2018. This ground floor apartment is offered in perfect, move in condition and benefits from triple glazing and MVHR air filtration system, supplying fresh filtered air throughout the day that benefits your health and comfort.Walk through a cast iron gate and the well stocked front garden, and enter the property into a very spacious hallway with an area for coats and shoe storage. The hallway leads to all the rooms which are open plan. To the side is a lovely lounge room with patio doors to the garden and space for a dining table and chairs. To the other side of the hallway is an open plan kitchen. The high quality fitted kitchen comprises an wide range of units, with integrated Siemens appliances including space for dishwasher, washer/dryer, fridge, freezer and eye level double oven with 4 ring induction hob.There is a spacious double bedroom with a large storage cupboard and modern shower room.The private garden is easy to maintain, with a lovely patio, great for entertaining and a large garden shed. The two allocated parking spaces can be accessed via the gate.Council Tax Band: BTenure: Leasehold (995 years)Service Charge: 652.84 per yearEntrance hall With front door to the side aspect, tiled flooring, hallway leads to all main rooms, archway to open plan living dining room.Lounge/diner Carpeted, radiators, enough space for family sized dining room table and chairs, side double glazed window and rear double glazed doors leading to the rear garden.Kitchen A range of modern fitted wall and base units with square edge work surfaces, integrated electric hob with extractor fan over, integrated double oven and grill, integrated tall fridge freezer, integrated washing machine. Side double glazed window, radiator, door to large airing cupboard with access to the gas boiler and vent unit which clears the air and moisture.Master bedroom Generous double bedroom with radiator, rear double glazed windows, built in double wardrobe, door to ensuite shower room.Ensuite shower room Stylishly fitted shower room, low level wc, wash hand basin, double shower cubicle with power shower and front frosted double glazed window.Front Garden Small front garden which is low maintenance with bark mature trees and shrubs.Rear Garden Private enclosed rear garden which is south east facing with extended slab seating area, artificial levelled lawn and bespoke timber framed shed perfect for storage or could be made into a home office with double glazed door and a double glazed window. There is rear access leading you to the courtyard parking area for the development where you have two allocated parking spaces.
Property photos
Council tax
First listed
Over a month agoExeter, EX3
Placebuzz mortgage repayment calculator
Monthly repayment
The Est. Mortgage is for a 25 years repayment mortgage based on a 10% deposit and a 5.5% annual interest. It is only intended as a guide. Make sure you obtain accurate figures from your lender before committing to any mortgage. Your home may be repossessed if you do not keep up repayments on a mortgage.
Exeter, EX3 - Streetview
DISCLAIMER: Property descriptions and related information displayed on this page are marketing materials provided by Pegg Estates. Placebuzz does not warrant or accept any responsibility for the accuracy or completeness of the property descriptions or related information provided here and they do not constitute property particulars. Please contact Pegg Estates for full details and further information.
