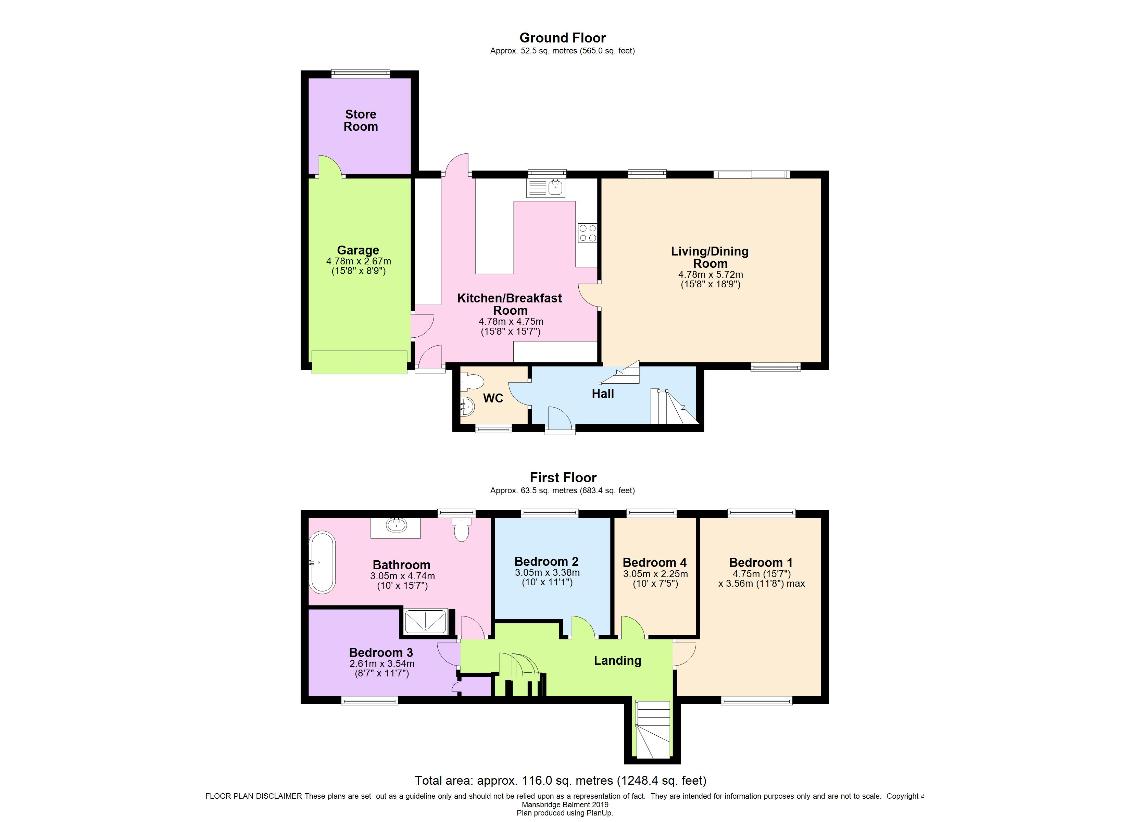4 bedroom property for sale
Devon, PL6property
bedrooms

Property photos




+12
Property description
SITUATION AND DESCRIPTION This modern four-bedroom detached house occupies a good-sized corner plot which has been extended and improved in recent years to create a unique, bright, and spacious family home with some excellent features. The plot incorporates a wide driveway leading to the garage at the front with an adjacent lawn garden. The rear garden is a good size, predominantly laid to lawns with a decked terrace and an open aspect with sought after south-westerly facing garden. Internally the living accommodation is well presented throughout with a bright and airy feel, arranged over two levels with a mezzanine entrance hall. The hall leads to a cloakroom and opens to an 18ft living room with patio doors to the garden and a door to the kitchen/breakfast room. The kitchen/breakfast room is another impressive sized room with a range of integrated appliances, breakfast bar, and utility area with doors leading to both the front and rear, and a further door opening to the integral garage. The garage also has a separate workshop/store to the rear which also houses the recently installed combination boiler and a further door accessing the garden. On the first floor there are four bedrooms, three of which are doubles, and a quite remarkable over-sized family bathroom with dual-ended freestanding bath and separate double shower cubicle. The property also benefits from PVCu double glazing, gas central heating. This is a very comfortable, modern, and unique home with excellent access to transport links and local amenities. ACCOMMODATION Reference made to any fixture, fittings, appliances, or any of the building services does not imply that they are in working order or have been tested by us. Purchasers should establish the suitability and working condition of these items and services themselves. The accommodation, together with approximate room sizes, is as shown in the floorplan. SERVICES All mains services are connected to the property. OUTGOINGS We understand this property is in band D for Council Tax purposes. DIRECTIONS what3words.com: grew.duke.mostly
Interested in this property?
Council tax
First listed
2 weeks agoDevon, PL6
Marketed by
Mansbridge Balment 19 Fore St,Bere Alston,Devon,PL20 7AACall agent on 01822 840606
Placebuzz mortgage repayment calculator
Monthly repayment
The Est. Mortgage is for a 25 years repayment mortgage based on a 10% deposit and a 5.5% annual interest. It is only intended as a guide. Make sure you obtain accurate figures from your lender before committing to any mortgage. Your home may be repossessed if you do not keep up repayments on a mortgage.
Devon, PL6 - Streetview
DISCLAIMER: Property descriptions and related information displayed on this page are marketing materials provided by Mansbridge Balment. Placebuzz does not warrant or accept any responsibility for the accuracy or completeness of the property descriptions or related information provided here and they do not constitute property particulars. Please contact Mansbridge Balment for full details and further information.
















