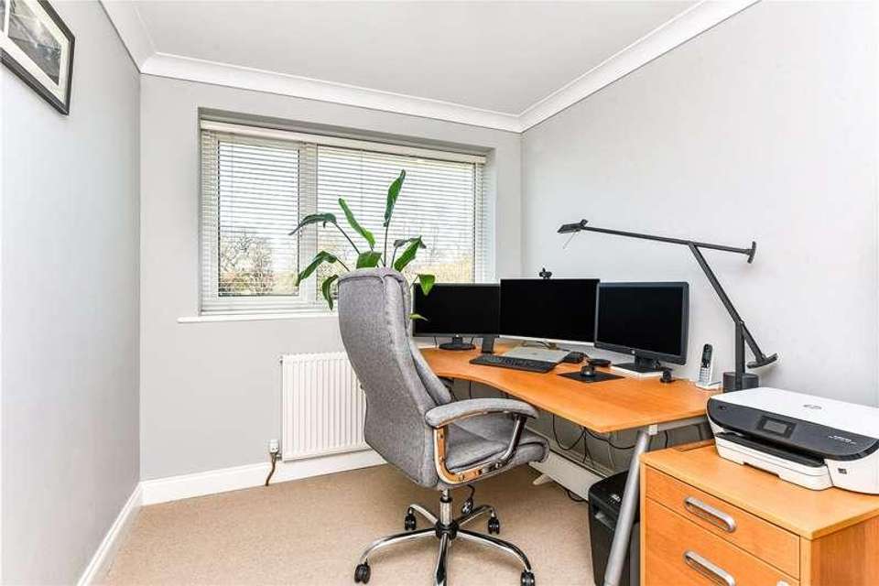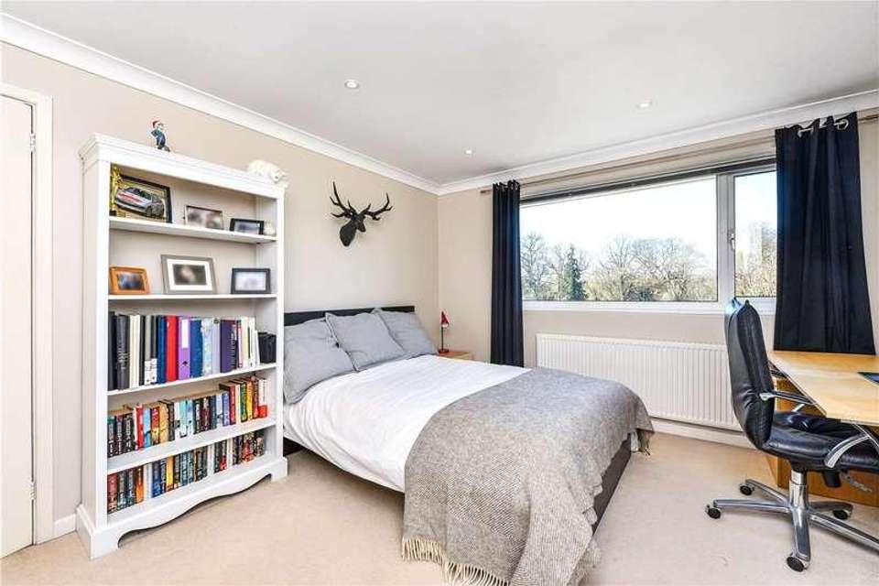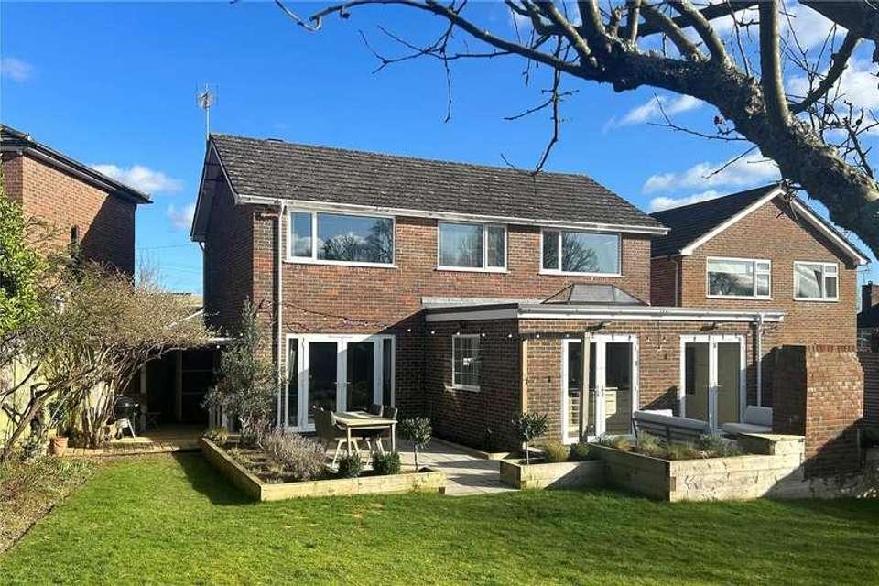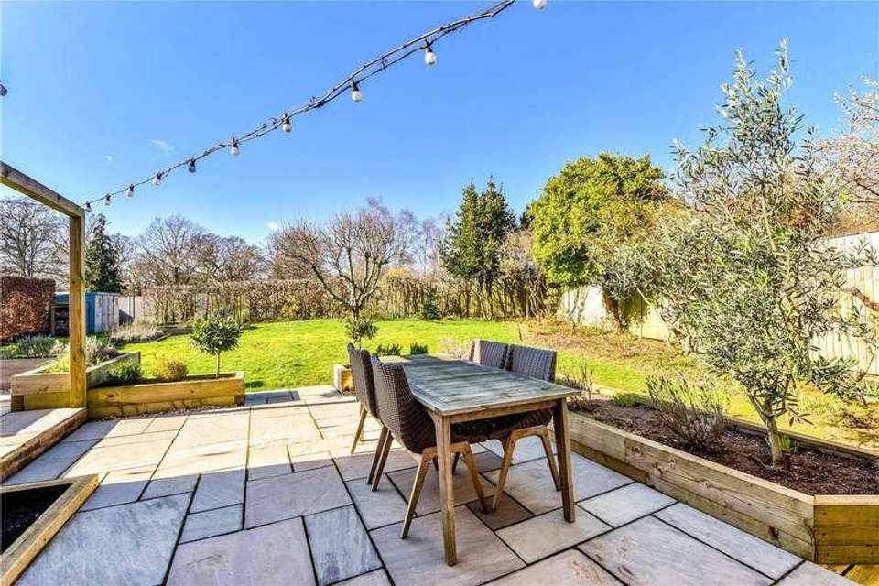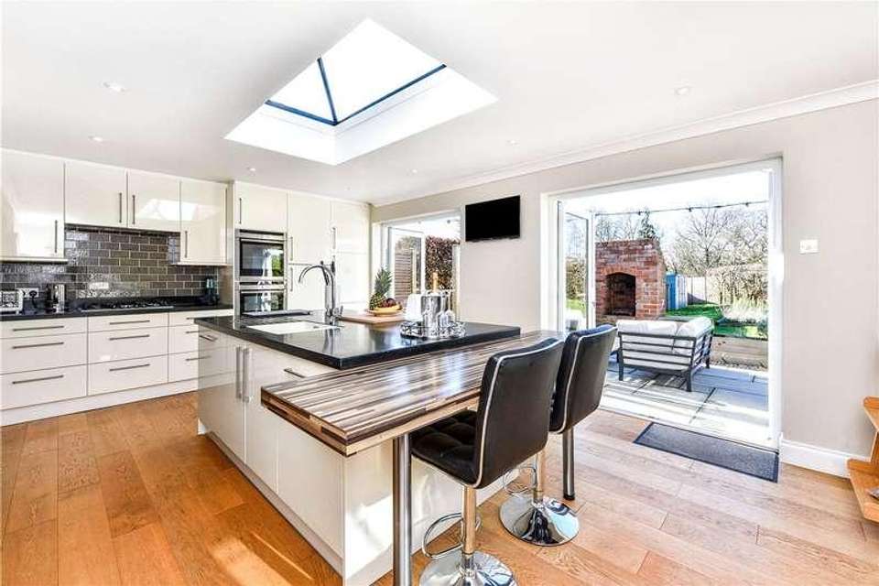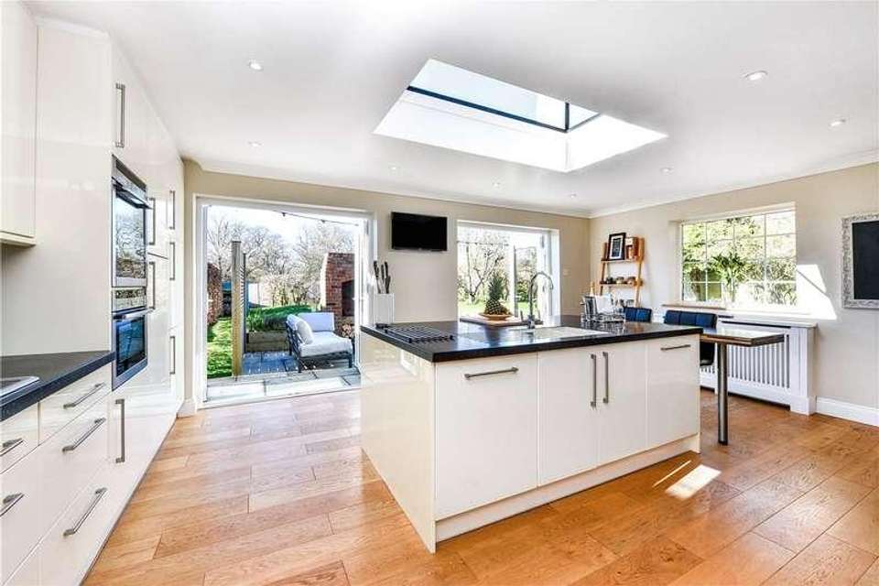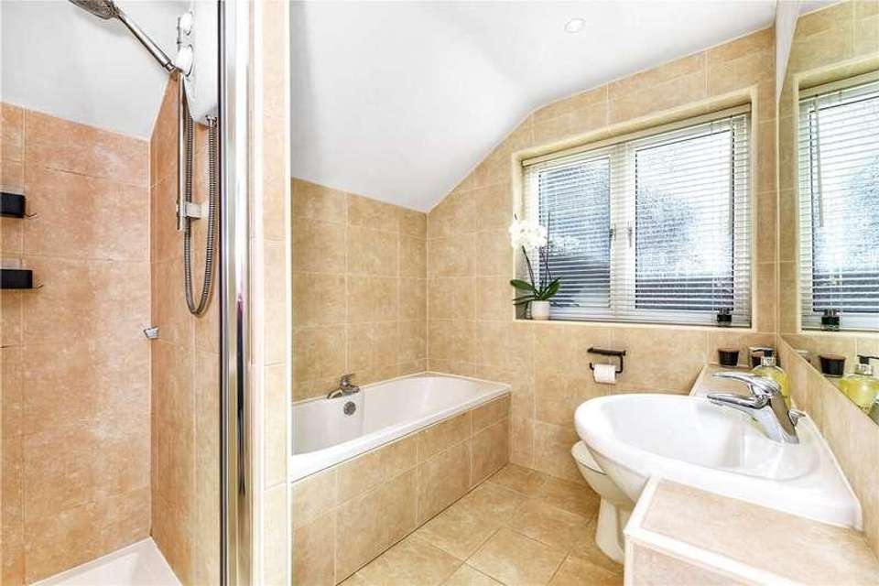4 bedroom property for sale
GU32 2EGproperty
bedrooms
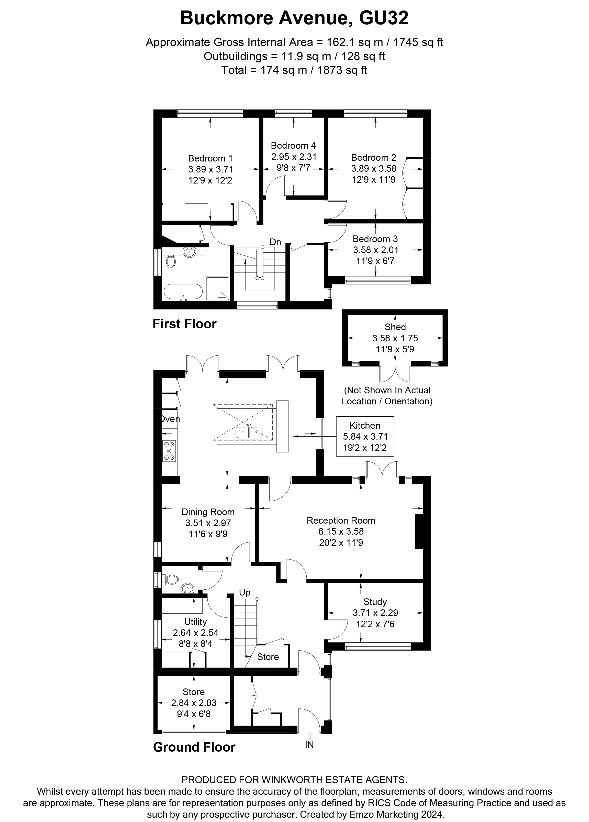
Property photos




+11
Property description
The property is a detached family home with brick elevations under a tiled roof, accommodation over two floors and believed to originally date from 1967. A particular feature of the house is the tremendous reception space with three rooms, two of which lead to the kitchen that has a central island, breakfast bar, two sets of French doors leading to the garden and a light atrium. From the hall, a turning staircase leads to a landing, off which are four bedrooms and a family bathroom. Outside, the house is approached by a gravel drive with parking for a number of cars. The garden is to the rear and can be accessed either through the house or by a side gate. Immediately adjoining the rear wall of the house and from the kitchen is a paved terrace with a brick-built barbeque/outside fireplace; perfect for entertaining guests. The garden is mainly laid to lawn and being west facing is an ideal spot to unwind during the long summer afternoons.
Interested in this property?
Council tax
First listed
Last weekGU32 2EG
Marketed by
Winkworth 26 High Street,Petersfield,Hampshire,GU32 3JLCall agent on 01730 267274
Placebuzz mortgage repayment calculator
Monthly repayment
The Est. Mortgage is for a 25 years repayment mortgage based on a 10% deposit and a 5.5% annual interest. It is only intended as a guide. Make sure you obtain accurate figures from your lender before committing to any mortgage. Your home may be repossessed if you do not keep up repayments on a mortgage.
GU32 2EG - Streetview
DISCLAIMER: Property descriptions and related information displayed on this page are marketing materials provided by Winkworth. Placebuzz does not warrant or accept any responsibility for the accuracy or completeness of the property descriptions or related information provided here and they do not constitute property particulars. Please contact Winkworth for full details and further information.



