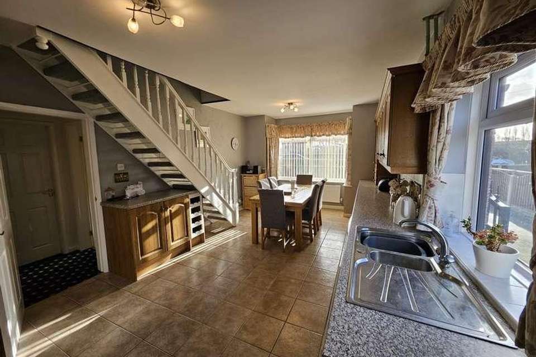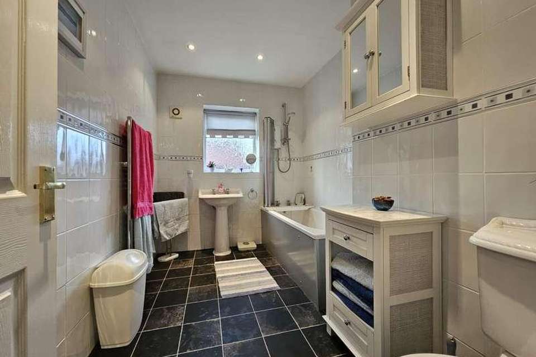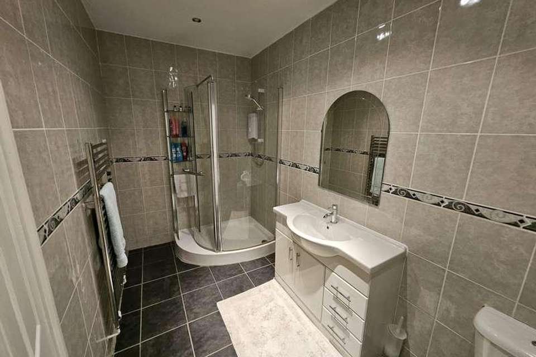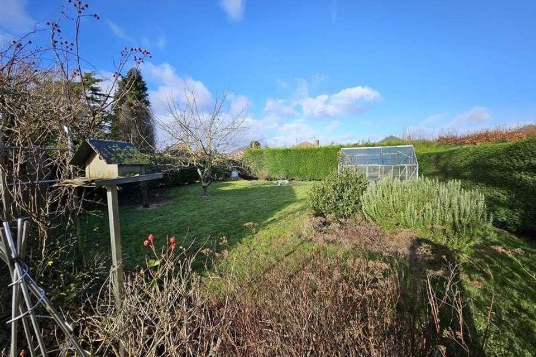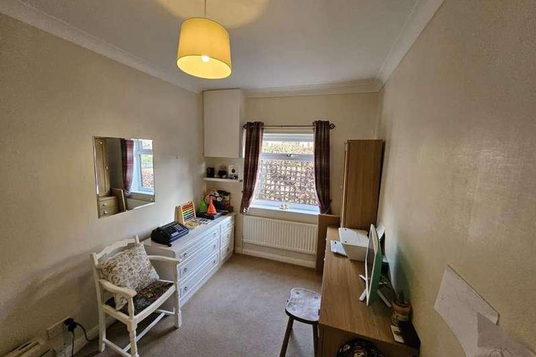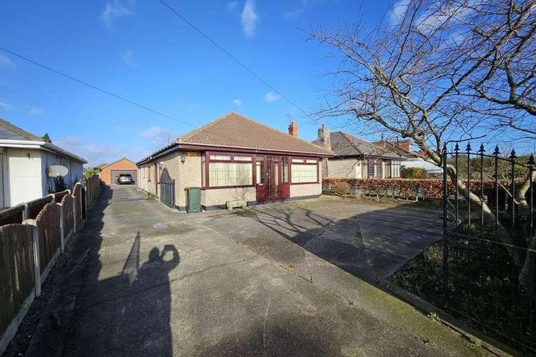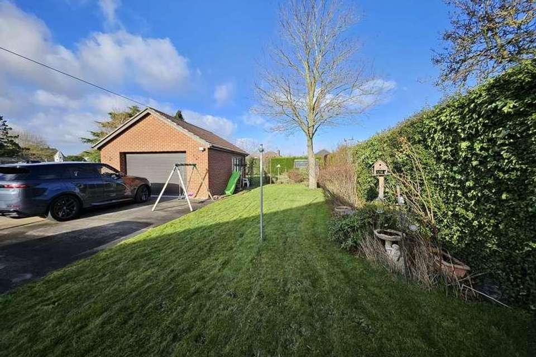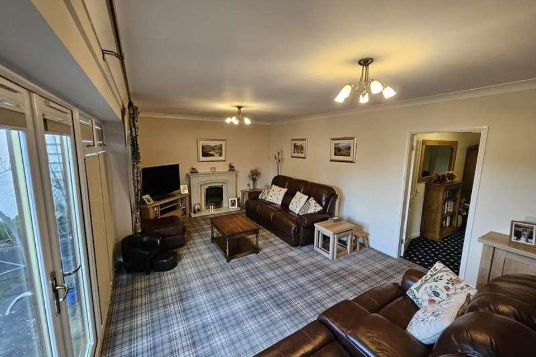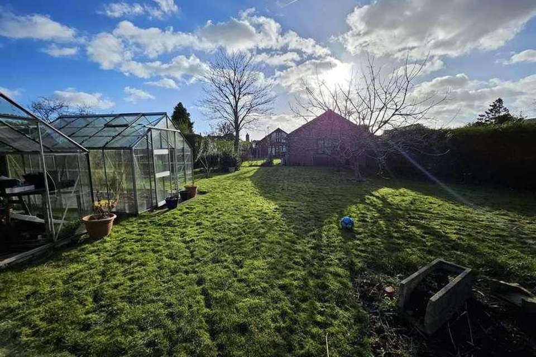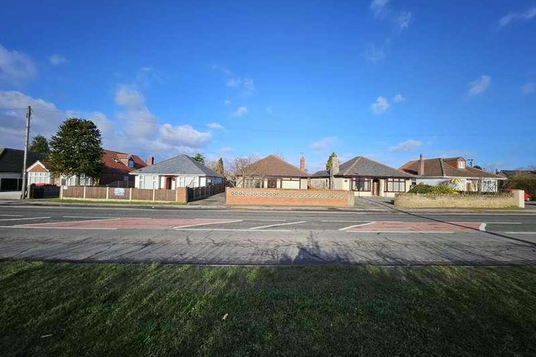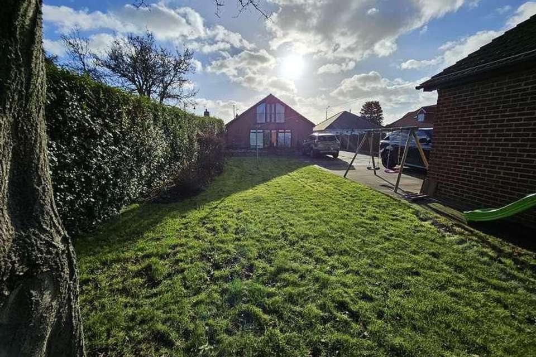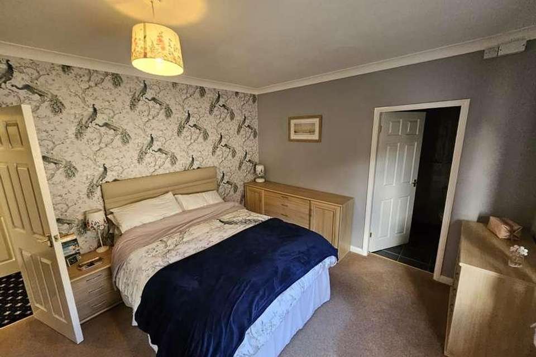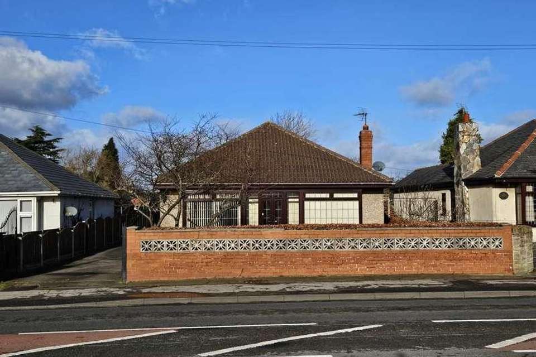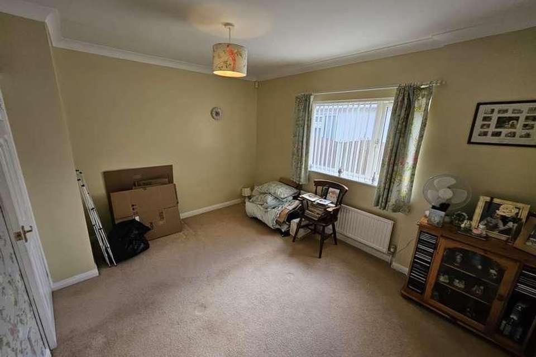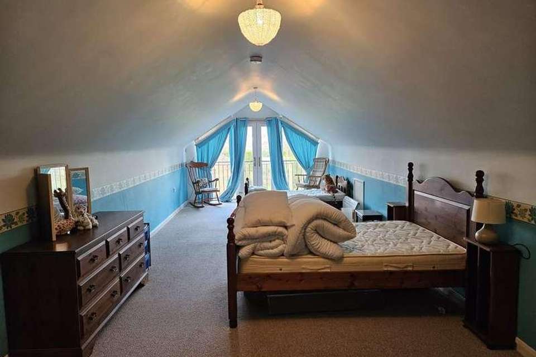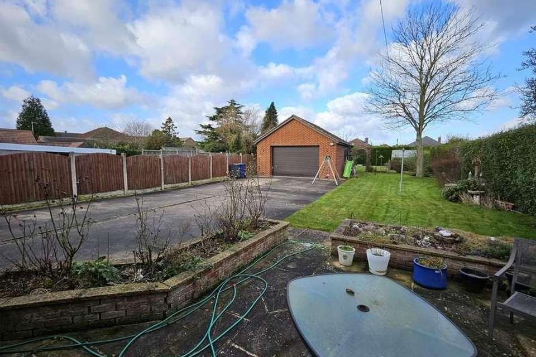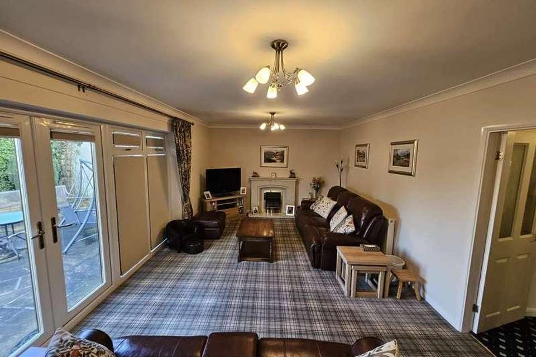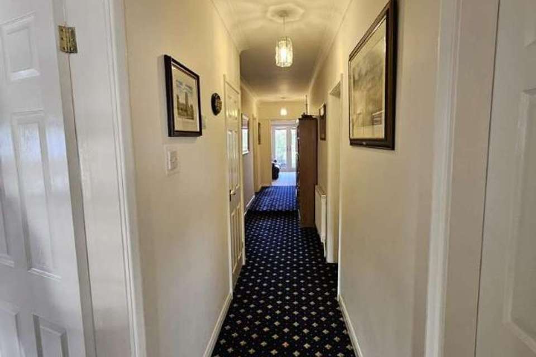4 bedroom bungalow for sale
Doncaster, DN7bungalow
bedrooms
Property photos
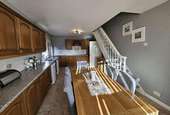
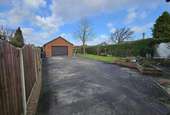
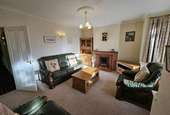
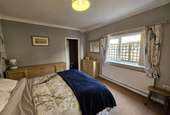
+18
Property description
A wonderful property giving versatile accommodation set in a large plot with detached double garage. Accessed through the main gates to a long driveway to the side and parking area to the front of the property, the property has ample space for cars.Access to the property is through the main front door which leads to the long hallway. The property has a lounge and dining room, both currently used as lounges. One overlooks the rear garden and has access through patio doors to the garden. The second is located to the front of the property and enjoys the view to High Street through the bay window. Both have feature fireplaces and both are carpeted.. The dining kitchen has a range of base and wall units with tiled splashbacks and contrasting work surfaces with windows to front and side aspects. The floor is tiled. An open staircase rises to the first floor.The master bedroom is located to the ground floor with en-suite bathroom. The fully tiled en-suite shower room has a corner shower, large fitted sink with vanity unit and low level W.C..There is a further double and single bedroom to the ground floor, the single currently being used as an office. The large family bathroom has a bath with shower over, low level W.C and wash hand basin and vanity unit. To the first floor is a further large bedroom with juliet balcony and windows overlooking the rear.The gardens are extensive and lead off further to behind the detached double garage. Laid mainly to lawn, they are surrounded by fencing and hedges, with established trees and shrubs.A lovely deceptively spacious property with versatile accommodation and must be viewed to be appreciated.Council Tax Band: D (Doncaster MBC)Tenure: FreeholdPARTICULARS These particulars are issued in good faith but do not constitute representations of fact or form part of any offer or contract. The matters referred to in these particulars should be independently verified by prospective tenants. Neither Kembles Estates limited nor any of its employees or agents has any authority to make or give any representation or warranty whatever in relation to this property.MEASUREMENTS Where provided these approximate room sizes are only intended as general guidance. You must verify the dimensions carefully before ordering carpets or any built-in furniture.GARDEN The property is accessed through iron gates to the driveway which leads to the detached garage down the left hand side of the property. To front boundary to the property is walled, with the driveway leading to a front parking area which is bordered by shrubs and pathway to the front of the house.To the rear is a patio area with access through French doors to the lounge.Leading from the patio is a grassed area which opens up past the detached garage. The garden is bordered by fencing and hedges with mature shrubs and trees.HALL Accessed through the main house Upvc door to the front of the property. The long hallway is fully carpeted, classically decorated and gives further access to the accommodation.LIVING ROOM The living room is located to the front of the property and enjoys the Upvc bay window over looking High Street and the front garden and entrance. With feature brick fireplace. Ceiling rose and coving. Neutrally decorated with carpet flooring and central heating radiator.KITCHEN/DINER The kitchen/dining room is located to the left as you enter from the front door and has a Upvc bay window to the front and also a Upvc side window overlooking the driveway.Fitted with a range of wall and base units, the property has a integrated hob with extractor over and oven. Tiled splashbacks with contrasting work surfaces. Tiled flooring.Stairs leading to the first floor accommodation.The kitchen has ample room for dining table.FAMILY ROOM The second lounge/ dining room, located to the rear of the property has Upvc French windows and doors overlooking the rear garden. Coving to ceiling. Central ceiling light. Modern carpet flooring. Feature fireplace.MASTER BEDROOM The master bedroom is located on the ground floor and has a large Upvc side window. Central heating radiator and carpet to flooring.Neutrally decorated and large, this room has a central ceiling light, coving and an en-suite shower room.EN-SUITE Fully tiled en-suite fitted with three piece suite comprising; Corner shower unit with electric shower, large sink unit with vanity unit behind. Low level W.C. Heated towel rail.BEDROOM 2 Further double bedroom to the ground floor.Coving to the ceiling, central heating radiator and carpet flooring. Upvc window to the side elevation.BEDROOM 3 Currently used as a home office, this single bedroom has coving to ceiling, carpet flooring and a central heating radiator. Upvc Window.BEDROOM 4 Located on the first floor, this large double bedroom has french Upvc windows to the rear with Juliet balcony overlooking the rear garden. Carpet flooring, two light pendants, central heating radiator. Access to the eaves.BATHROOM Large fully tiled bathroom with three piece wuite in white. Comprising Bath with shower over and shower screen. Wash hand basin and low level W.C. Heated towel rail. Obscure glass Upvc window. Tenure The Tenure is freeholdEPC RATING The EPC rating is awaited.COUNCIL TAX The council tax band is D.PLEASE NOTE There is no chain attached to the sale.Fixtures and fittings to the property are unconfirmed as to what items are included in the sale, therefore we request if you wish to put an offer forward, that any specific items required are detailed.All other fittings will be detailed on the owners property form as provided by the solicitors during the sales process.We are aware that the property had the following works:-1. Planning permission for erection of single storey pitched roof extension to rear and alterations to roof in April 2007. Reference 07/00441/FUL2. Two storey rear extension and exempt detached garage February 2007 Reference 07/00327/DEX3. Boiler installation November 2020.4. 30 year damp treatment guarantee dated 15 April 2017.UTILITY BILLS The property is serviced with a gas, electric and water supply.Purchasers are advised to obtain advice from providers in regards to usage and costs.PROFESSIONAL MEMBERSHIPS Kembles Estates are members of The Property Ombudsman redress scheme covering Residential Sales, Residential Lettings, Commercial Sales & Commercial Lettings. Kembles Estates are covered by Client Money Protect, our membership number is CMP004012. All membership documents are easily checked via the appropriate authorities web site or visiting our offices to view the certificates.
Interested in this property?
Council tax
First listed
Over a month agoDoncaster, DN7
Marketed by
Kembles Estates 24 Netherhall Road,Doncaster,DN1 2PWCall agent on 01302 954495
Placebuzz mortgage repayment calculator
Monthly repayment
The Est. Mortgage is for a 25 years repayment mortgage based on a 10% deposit and a 5.5% annual interest. It is only intended as a guide. Make sure you obtain accurate figures from your lender before committing to any mortgage. Your home may be repossessed if you do not keep up repayments on a mortgage.
Doncaster, DN7 - Streetview
DISCLAIMER: Property descriptions and related information displayed on this page are marketing materials provided by Kembles Estates. Placebuzz does not warrant or accept any responsibility for the accuracy or completeness of the property descriptions or related information provided here and they do not constitute property particulars. Please contact Kembles Estates for full details and further information.





