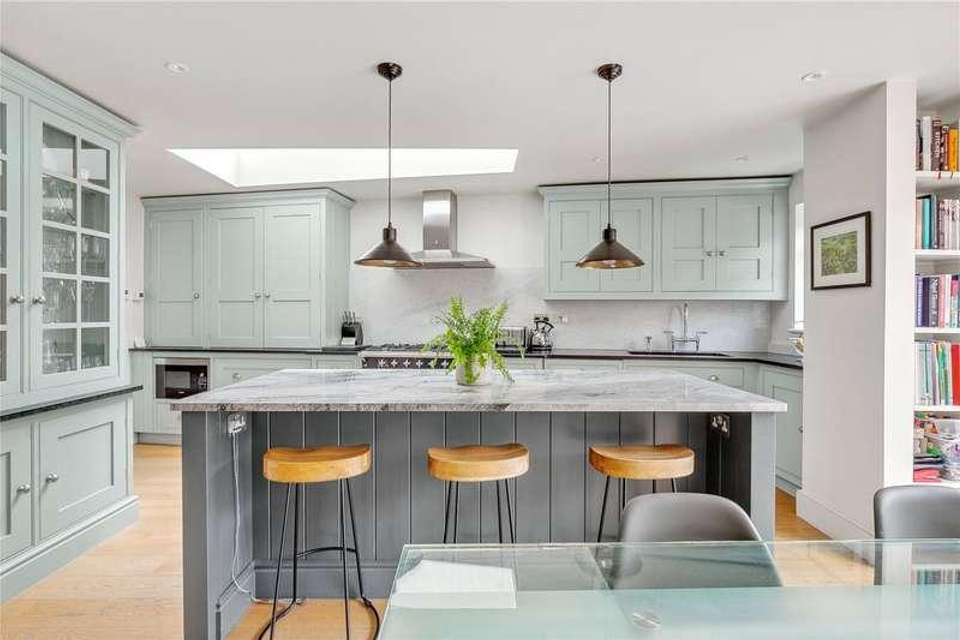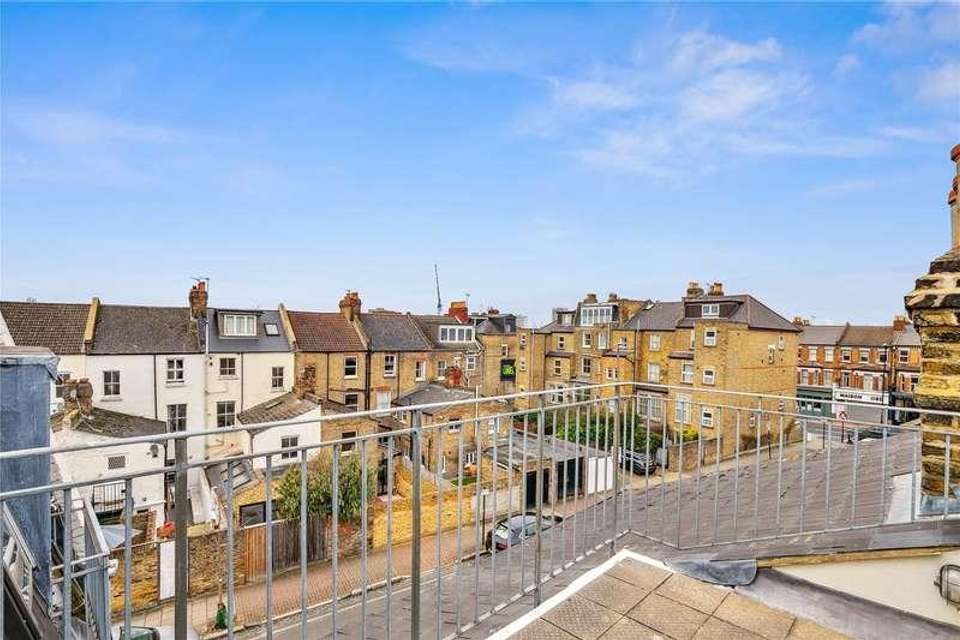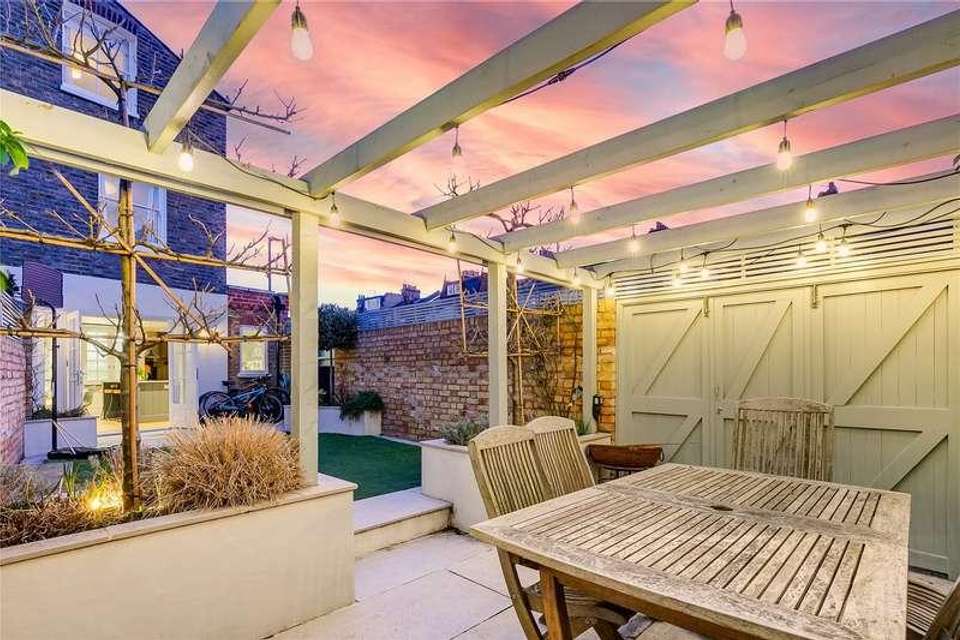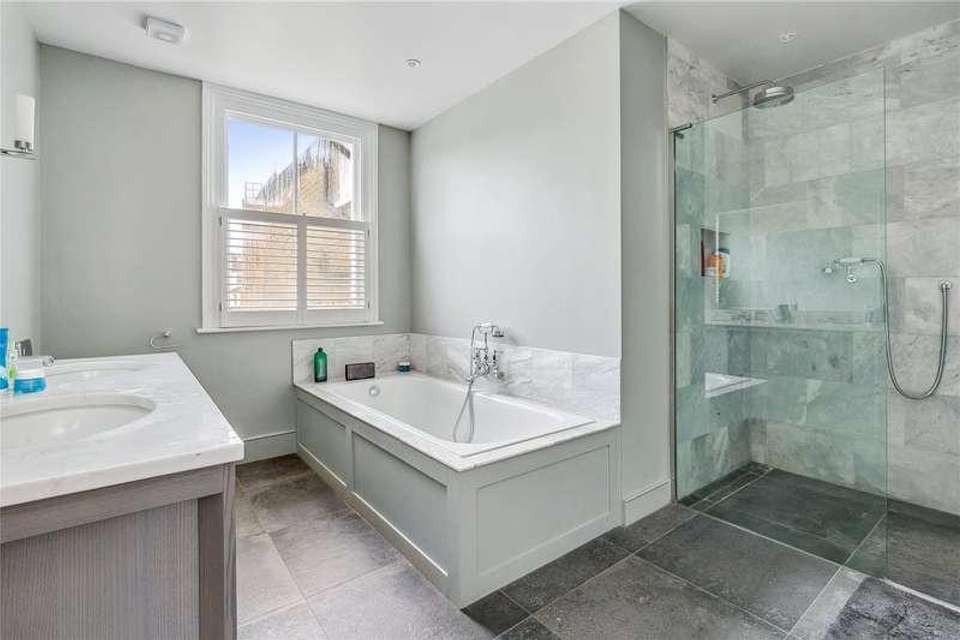5 bedroom property for sale
SW11 1XHproperty
bedrooms
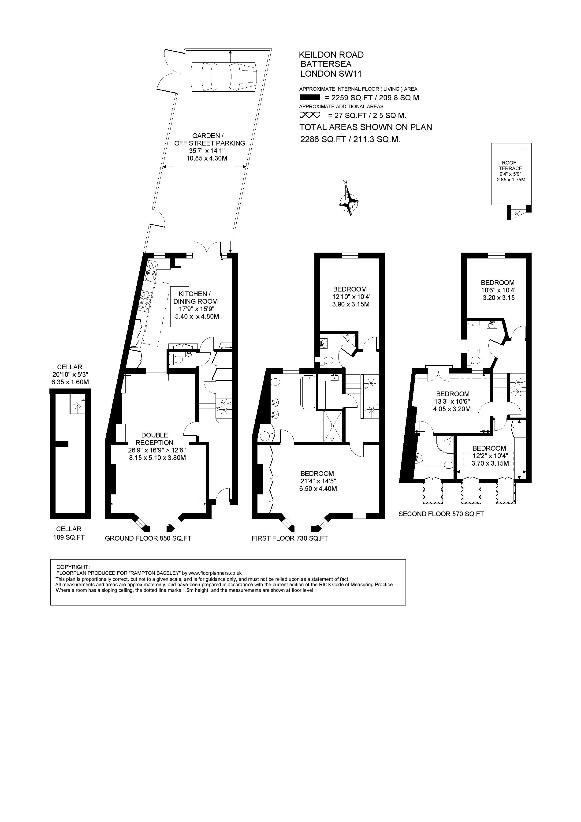
Property photos




+16
Property description
Opening into the entrance hall a spacious double reception room leads off to left, adorned with decorative cornices, a large bay window allowing in plenty of natural light, twin feature fireplaces and bespoke built-in cabinetry. To the rear of the reception room, also accessed by the hallway, is the kitchen and dining room. The kitchen has been tastefully designed with smart bespoke Thomas Ford and Sons wall and base units, integrated appliances such as a Lacanche range cooker, Carrera marble splash back, and quartzite stone kitchen island. A large skylight bathes the area in natural light, while double doors open to the landscaped garden. The garden enjoys an unobstructed westerly aspect, providing abundant sunlight throughout the day and into the evening. Additionally, the garden provides side access and features a charming pergola at the rear, ideal for alfresco dining and entertaining. Alternatively, the space can serve as a convenient parking spot with a dropped kerb and gates available for street access. The house features a ground floor W/C as well as ample storage under the stairs. There is further storage in the cellar which offers potential for further development (subject to the usual consents). The principal suite is located at the front of the first floor, boasting ample built-in storage and a luxurious ensuite bathroom with a separate walk-in shower and double vanity units. A further bedroom can be found at the rear of the property as well as a shower room and laundry room. Stairs lead up to the second floor where three more well-proportioned double bedrooms are located, along with a family bathroom. One of the double bedrooms features an en suite shower room and a Juliet balcony overlooking the garden. This floor also opens onto a West facing roof terrace. Located between the Commons, between Webbs Road and Leathwaite Road, the house is just moments from the vibrant cafes, bars, shops, and restaurants local to Northcote Road, Battersea Rise, and St Johns Road. The house is extremely well located for the transport links at Clapham Junction which are approximately a five-minute walk and the amenities of Wandsworth Common and Clapham Common are a short walk away. Council Tax Band: G | EPC: E | Tenure: Freehold
Council tax
First listed
2 weeks agoSW11 1XH
Placebuzz mortgage repayment calculator
Monthly repayment
The Est. Mortgage is for a 25 years repayment mortgage based on a 10% deposit and a 5.5% annual interest. It is only intended as a guide. Make sure you obtain accurate figures from your lender before committing to any mortgage. Your home may be repossessed if you do not keep up repayments on a mortgage.
SW11 1XH - Streetview
DISCLAIMER: Property descriptions and related information displayed on this page are marketing materials provided by Rampton Baseley. Placebuzz does not warrant or accept any responsibility for the accuracy or completeness of the property descriptions or related information provided here and they do not constitute property particulars. Please contact Rampton Baseley for full details and further information.









