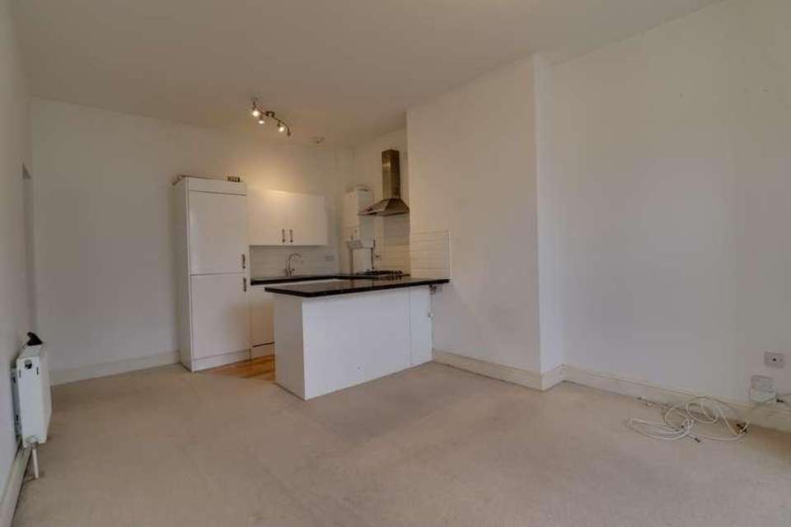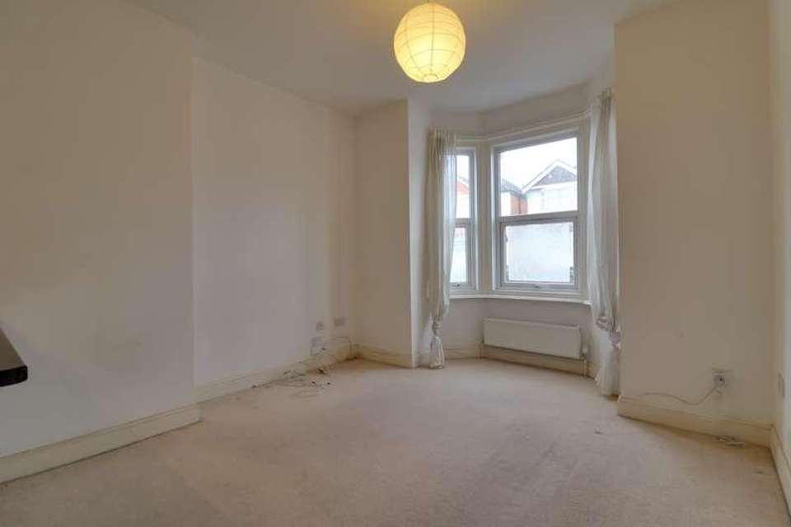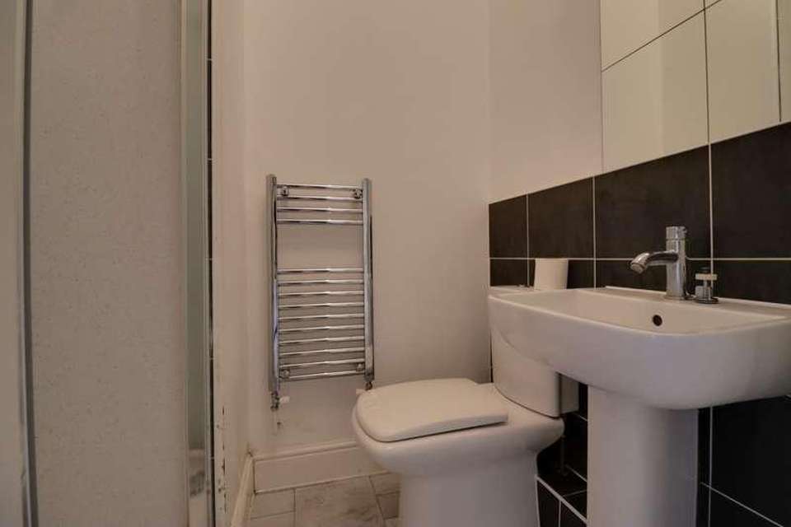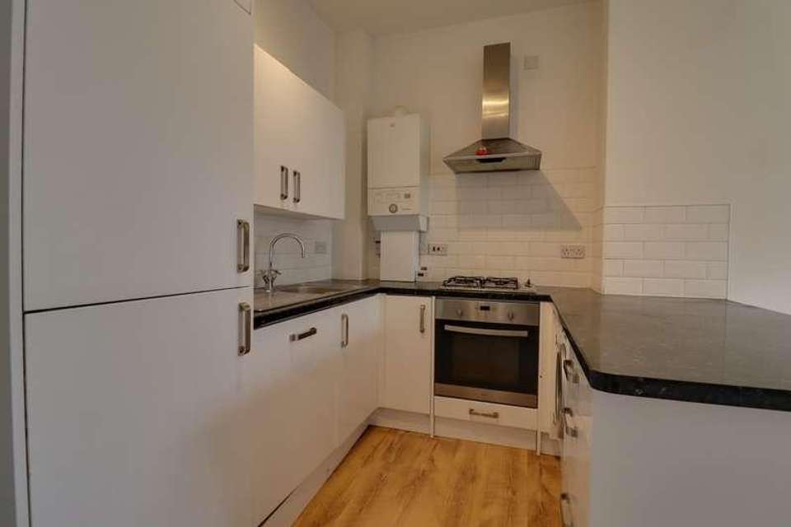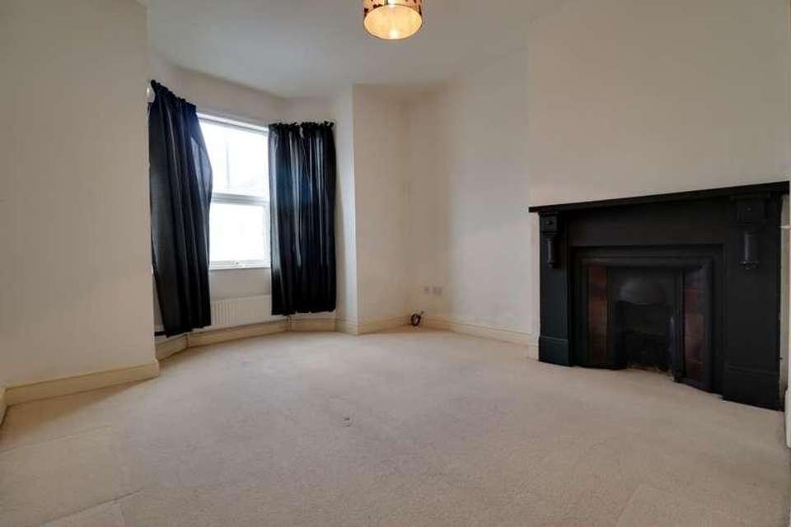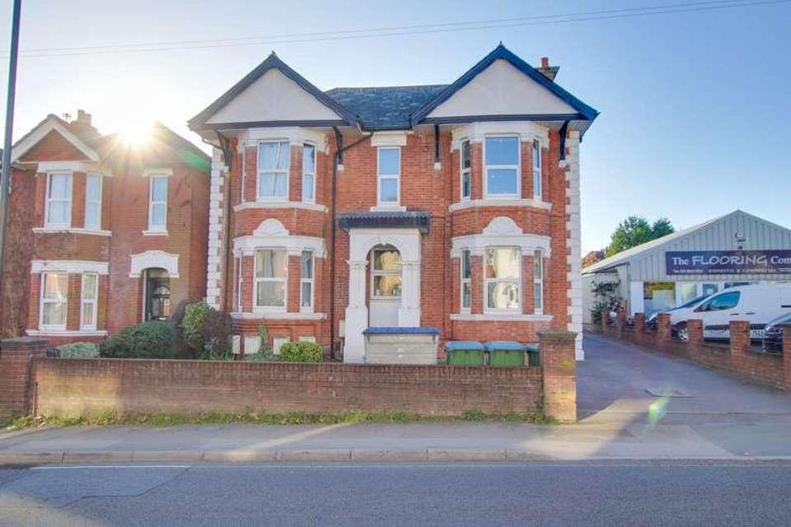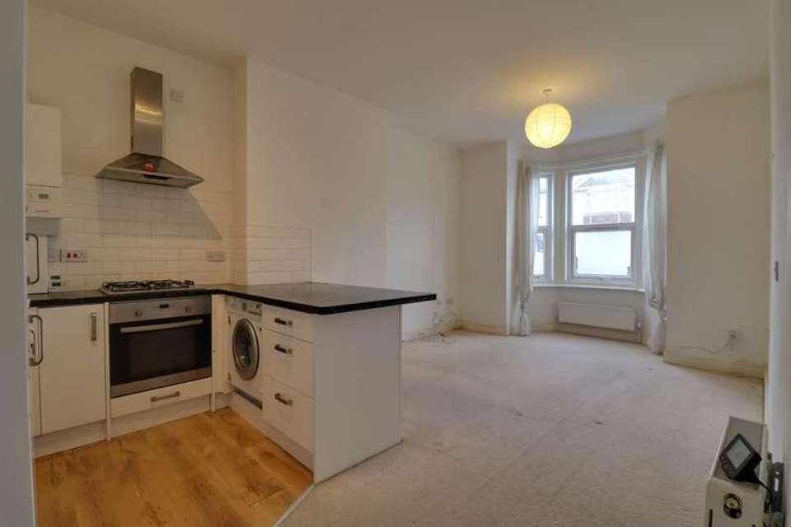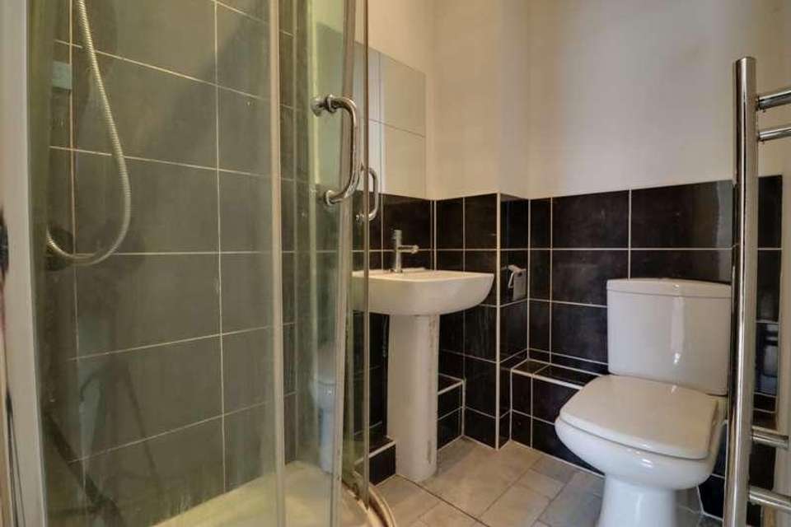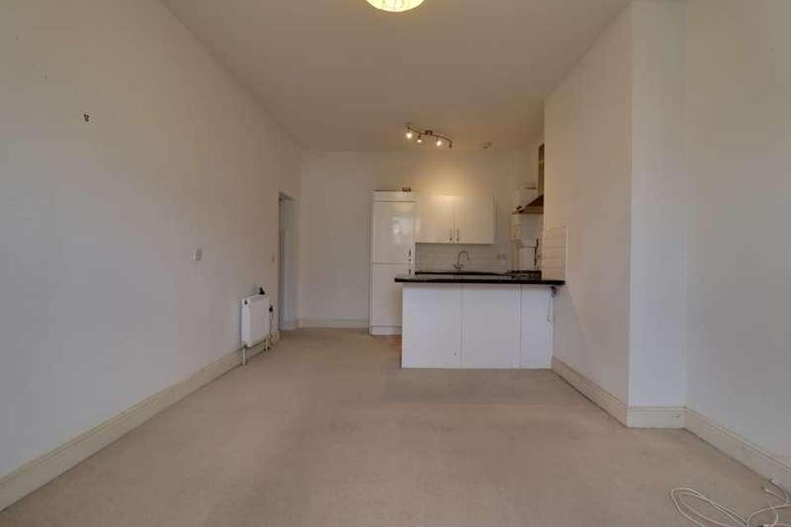2 bedroom flat for sale
Woolston, SO19flat
bedrooms
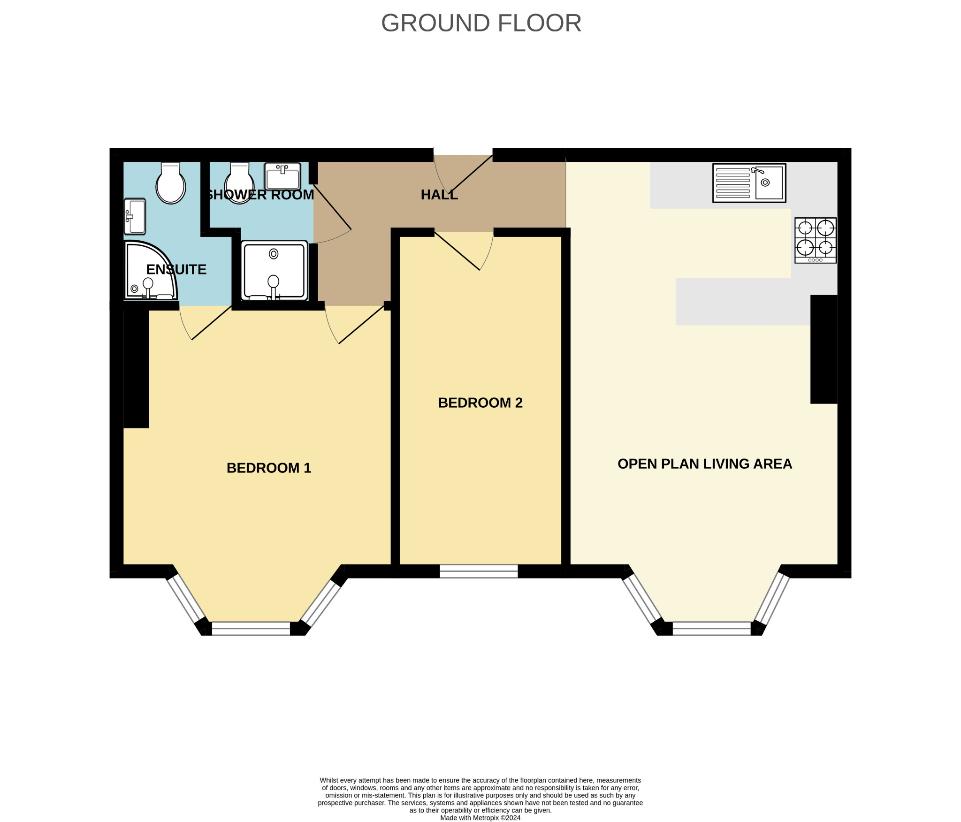
Property photos

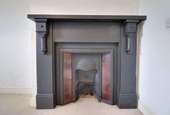
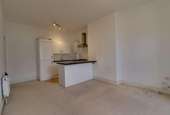
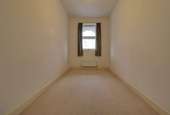
+9
Property description
Welcome To Portsmouth Road! Situated within a period dwelling, full of original character and charm, is this unique two bedroom ground floor flat. The dwelling where the home resides is believed to have been built during the latter half of the 19th century with distinctive architectural features such as rusticated quoins, pediments and an original entrance porch with classical porticos. Occupying one of the best positions in the block, this double fronted property oozes with kerb appeal with four bay windows, two decorative gables and a low level brick wall border with mature shrub borders; and like all 19th century homes, it's reputed for having been designed and built using high-quality materials to be spacious and comfortable with a heightened sense of space and light. Inside, the centre piece of this home is the open-plan living area which consists of an elegant sitting room with a feature bay window and a modern kitchen breakfast room which has been designed with modern white gloss units, four ring gas hob, extended breakfast bar and a range of integrated appliances. Further in, there are two good sized bedrooms including a spacious master bedroom suite which extends to 14'5' foot with a feature bay window, original style fireplace and a modern en-suite shower room. Completing this wonderful home is an airy entrance hall and an additional bonus of a further shower room which has been upgraded to a modern style with a heated towel rail and fully tiled walk-in shower. Other benefits of this home include: full double glazing, gas central heating and reasonable maintenance charges making this flat an ideal starter home. Externally there is an added bonus of allocated parking. There is a shared amenity which consists of a 'drying area', cycle storage and small area of lawn with hedge, shrub borders and trees which add a natural element to the hard landscape. To the front the plot has been beautifully landscaped with tarmac and selection of shrub borders providing an attractive green frontage to the building with sweeping driveway to the side which provides side vehicular access to the parking area at rear. Location The general character of Portsmouth Road and Old Woolston is suburban with traces of the former rural settlement that gave it its special character in the past. Most properties on Portsmouth Road and Old Woolston preserved their original frontage with many original features such as bay windows, tiled porches/verandas, decorative brick work, bargeboards and original front doors which lend an attractive residential character. Developed from a small rural settlement into substantial residential suburb, Woolston now benefits from an outstanding selection of local shops, amenities and cafs on the High Street (0.6 miles) including a large Lidl Supermarket, Superdrug and Boots. Exceptional schools are nearby including the Woolston Infant School (0.5 miles), St Patrick's Catholic Primary School (0.4 miles) and Ludlow Junior School (0.7 miles). Other local amenities and attractions include: Sholing Train Station (0.2 miles), Woolston Train Station (0.6 miles), Woolston Lodge Surgery (0.3 miles), local pubs including the Cricketers Arms (0.4 miles) and Miller's Pond Pub (0.4 miles), Peartree Green Nature Reserve (0.9 miles), Miller's Pond Nature Reserve (0.4 miles) and access to Southampton City Centre via the Itchen Bridge (0.5 miles). Entrance HallSmooth finish to ceiling, doors leading to bedrooms and shower room, open to: Open Plan Living Area21' 3" (6.48m) into bay x 11' 9" (3.58m):Smooth finish to ceiling, double glazed bay window to front elevation, two radiators. Kitchen: fiyyed with a range of matching wall and floor mounted units, built in oven and hob with extractor over, integral dishwasher, fridge/freezer, tiled splash backs.Bedroom One 14' 2" (4.32m) in to bay x 11' 9" (3.58m):Smooth finish to ceiling, double glazed bay window to front elevation, fire place, radiator.En-suiteSmooth finish to ceiling, shower cubicle, WC, wash hand basin, heated ladder towel rail, extractor fan.Bedroom Two 14' 1" (4.29m) x 7' 1" (2.16m):Smooth finish to ceiling, double glazed window front elevation, radiator.Shower Room Smooth finish to ceiling, shower cubicle, wash hand basin, WC, heated towel rail, part tiled.Outside One allocated parking space, communal garden.ServicesMains ElectricityMains Gas Mains Water Mains Drainage Central Heating Type: Gas Central HeatingPlease note: Field Palmer have not tested any of the services or appliances at this property.We are advised by the vendor the lease details are:Maintenance Charge & Ground Rent: 1260 p.a Lease Length: 88 Years Remaining Sellers PositionNo Forward ChainCouncil Tax Band Band A Office Check ProcedureIf you are considering making an offer for this property and require a mortgage, our clients will require confirmation of your status. We have therefore adopted an Offer Check Procedure which involves our Financial Advisor verifying your position.
Interested in this property?
Council tax
First listed
Over a month agoWoolston, SO19
Marketed by
Field Palmer 24 Portsmouth Road,Woolston,Southampton,SO19 9ABCall agent on 02380 393255
Placebuzz mortgage repayment calculator
Monthly repayment
The Est. Mortgage is for a 25 years repayment mortgage based on a 10% deposit and a 5.5% annual interest. It is only intended as a guide. Make sure you obtain accurate figures from your lender before committing to any mortgage. Your home may be repossessed if you do not keep up repayments on a mortgage.
Woolston, SO19 - Streetview
DISCLAIMER: Property descriptions and related information displayed on this page are marketing materials provided by Field Palmer. Placebuzz does not warrant or accept any responsibility for the accuracy or completeness of the property descriptions or related information provided here and they do not constitute property particulars. Please contact Field Palmer for full details and further information.





