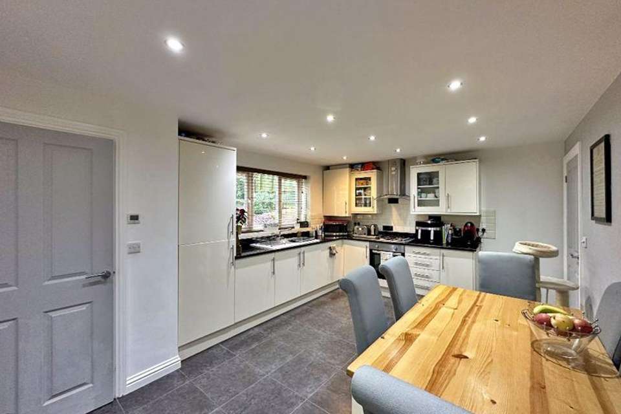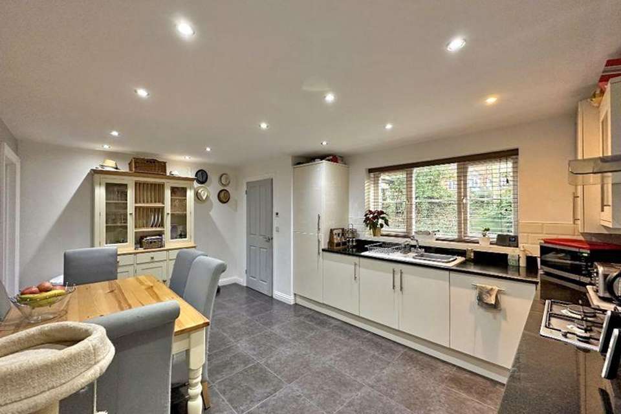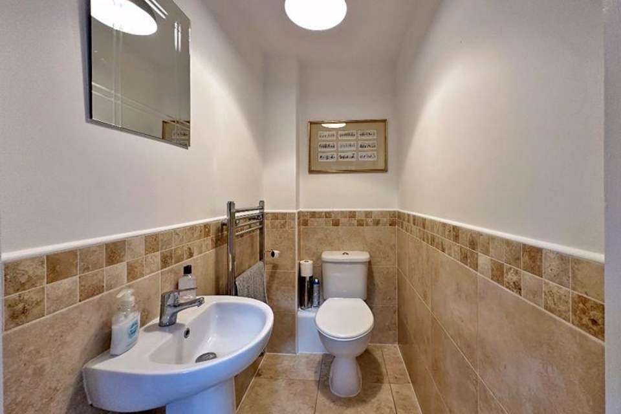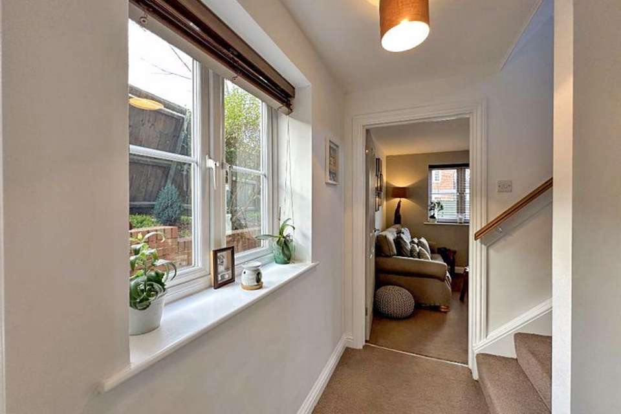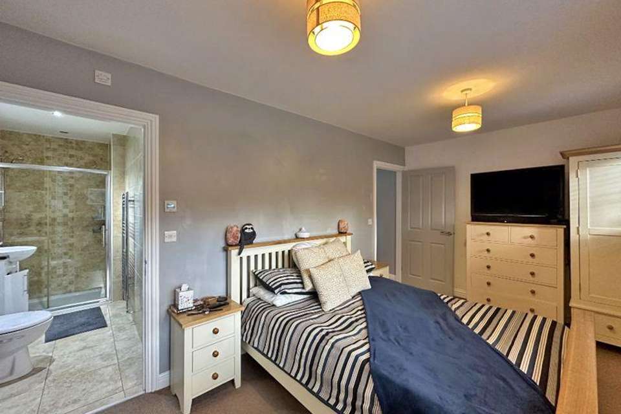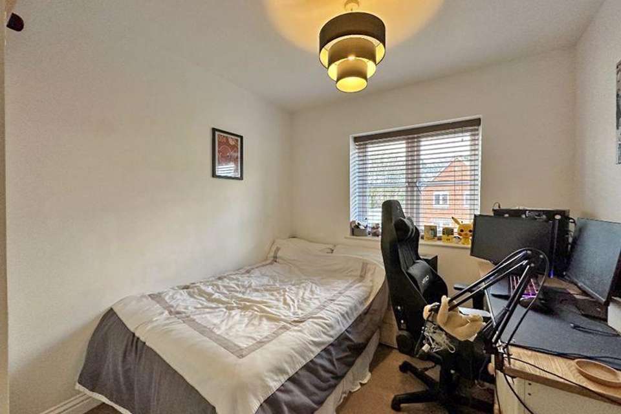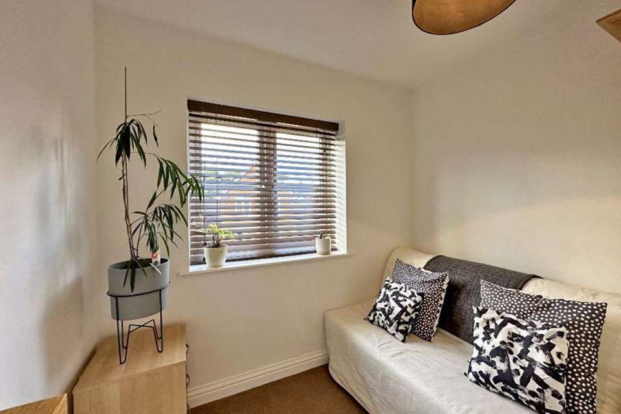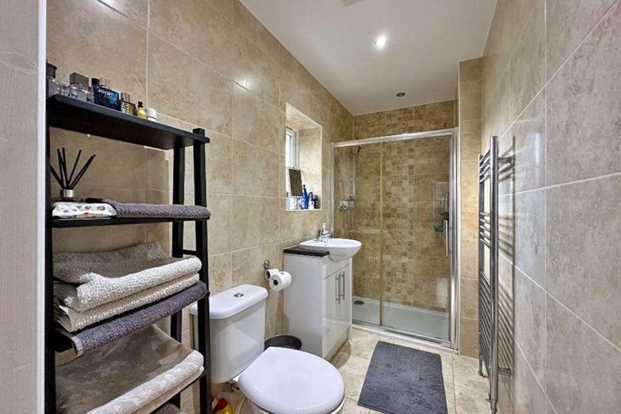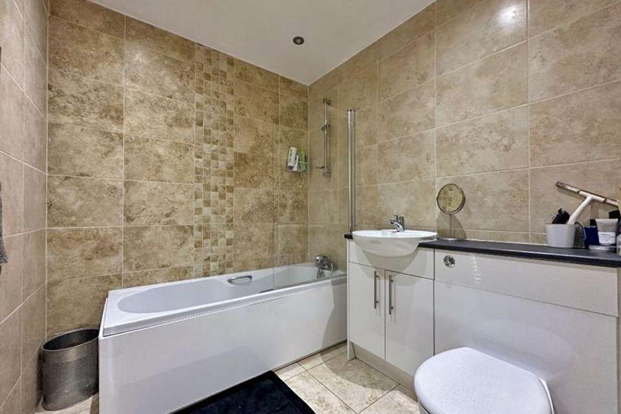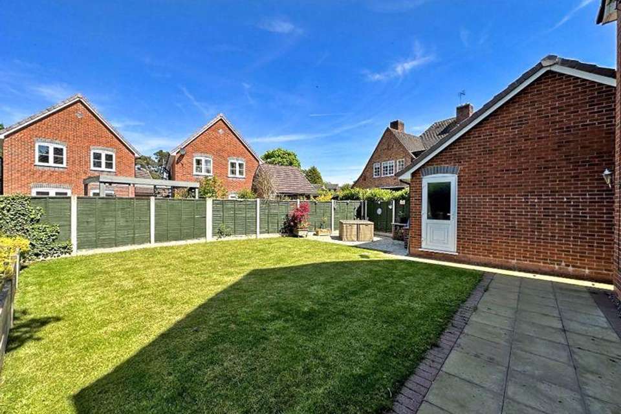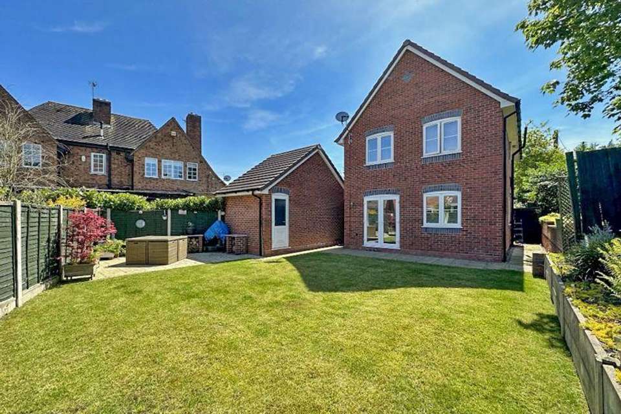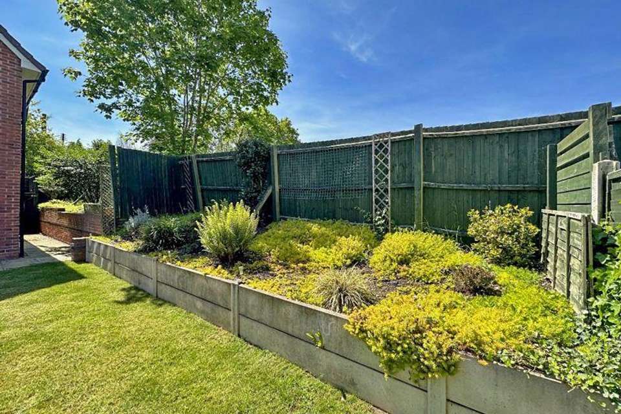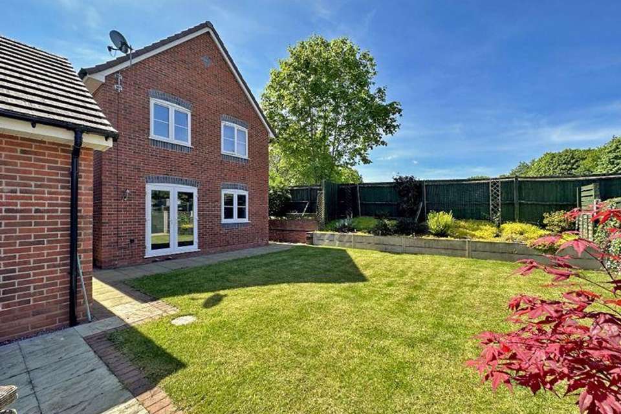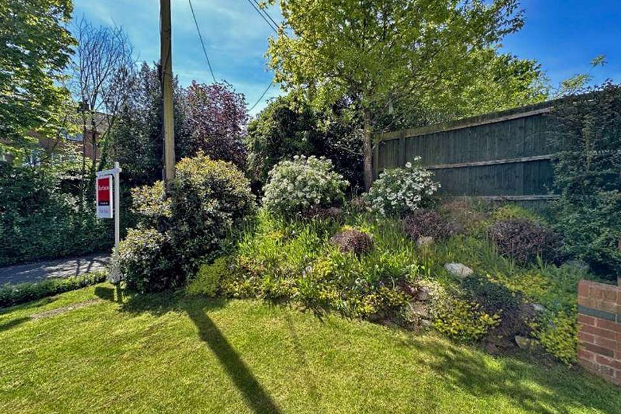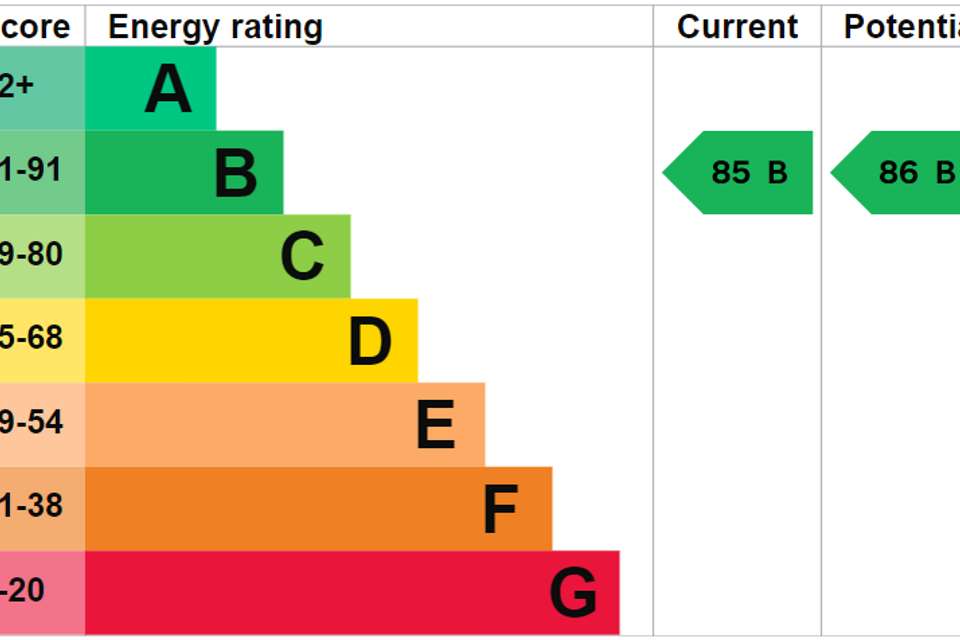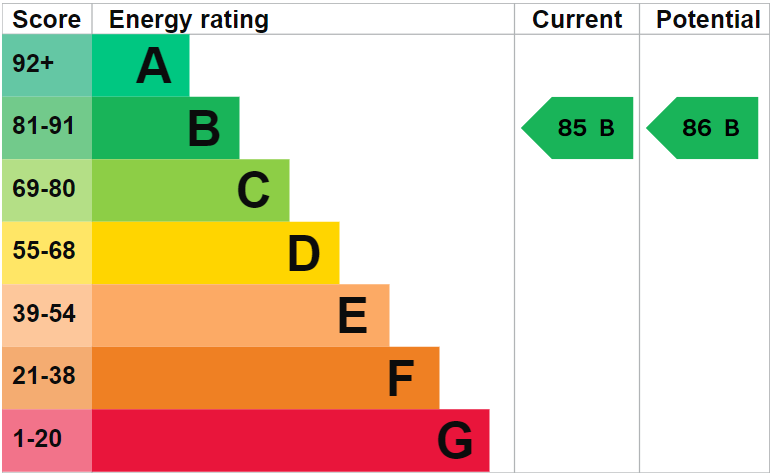3 bedroom detached house for sale
Tinkers Castle Road, SEISDONdetached house
bedrooms
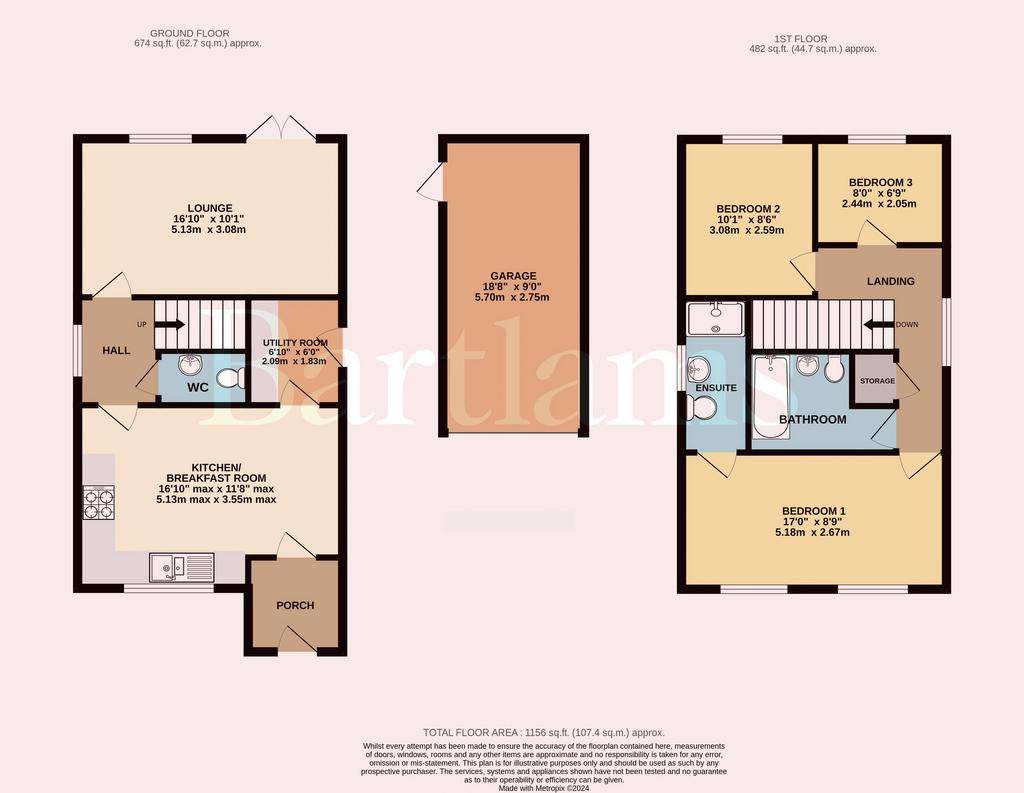
Property photos

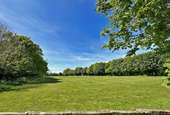
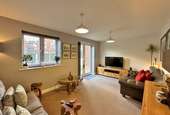
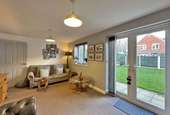
+17
Property description
Modern style three bedroom detached home situated amongst established surroundings adjacent to greenbelt countryside on the outskirts of Seisdon Village. This property occupies a generous plot with a large frontage and a spacious garden to the rear, creating a fantastic family home.
Approaching the property is an ample sized driveway, offering plenty of parking along with a large detached garage and an established front garden with space for a shed, providing more essential storage. Upon entry is a handy porch with a secondary door leading into the kitchen which has been fitted with stylish wall and base units and work tops over, also benefitting a built in cooker, dishwasher and fridge freezer. Off the kitchen is a utility room, a handy place for keeping your washing machine or dryer, the utility also provides a door out to the front of the property. The hall presents a downstairs WC with wash hand basin, door to the living room and stairs to the first floor. The living room is positioned to the rear of the property and overlooks the garden, showcasing a large window and double doors out to the rear. To complete the ground floor is a large detached garage, sitting at just shy of 19ft in length offering plenty of useful storage space.
The first floor boasts three well proportioned bedrooms with a large family bathroom with the principal room benefitting an en-suite. The principal bedroom is positioned to the front of the property showcasing a large window overlooking the drive, plenty of room for storage space and an en-suite shower room comprising a shower, WC and wash hand basin. The second and third bedrooms are located to the rear, both with a pleasant garden outlook and room for storage. The spacious family bathroom completes the interior of this home offering a shower bath, integrated WC and wash hand basin, supplying all a family could need.
To the rear of this family home is a large lawned garden with paved patio areas that can be accessed from the gated side access on both sides of the property, living room and the detached garage, occupying a level plot makes this garden enjoyable for all whilst being easy to maintain.
Don't miss the opportunity to view this spectacular home. Call our local team now!
We are advised by our client that this property is; Freehold. Council Tax Band - E, EPC - B.
Council Tax Band: E
Tenure: Freehold
Approaching the property is an ample sized driveway, offering plenty of parking along with a large detached garage and an established front garden with space for a shed, providing more essential storage. Upon entry is a handy porch with a secondary door leading into the kitchen which has been fitted with stylish wall and base units and work tops over, also benefitting a built in cooker, dishwasher and fridge freezer. Off the kitchen is a utility room, a handy place for keeping your washing machine or dryer, the utility also provides a door out to the front of the property. The hall presents a downstairs WC with wash hand basin, door to the living room and stairs to the first floor. The living room is positioned to the rear of the property and overlooks the garden, showcasing a large window and double doors out to the rear. To complete the ground floor is a large detached garage, sitting at just shy of 19ft in length offering plenty of useful storage space.
The first floor boasts three well proportioned bedrooms with a large family bathroom with the principal room benefitting an en-suite. The principal bedroom is positioned to the front of the property showcasing a large window overlooking the drive, plenty of room for storage space and an en-suite shower room comprising a shower, WC and wash hand basin. The second and third bedrooms are located to the rear, both with a pleasant garden outlook and room for storage. The spacious family bathroom completes the interior of this home offering a shower bath, integrated WC and wash hand basin, supplying all a family could need.
To the rear of this family home is a large lawned garden with paved patio areas that can be accessed from the gated side access on both sides of the property, living room and the detached garage, occupying a level plot makes this garden enjoyable for all whilst being easy to maintain.
Don't miss the opportunity to view this spectacular home. Call our local team now!
We are advised by our client that this property is; Freehold. Council Tax Band - E, EPC - B.
Council Tax Band: E
Tenure: Freehold
Interested in this property?
Council tax
First listed
Over a month agoEnergy Performance Certificate
Tinkers Castle Road, SEISDON
Marketed by
Bartlams - Wombourne House on the Green, High Street Wombourne, Wolverhampton WV5 9DPPlacebuzz mortgage repayment calculator
Monthly repayment
The Est. Mortgage is for a 25 years repayment mortgage based on a 10% deposit and a 5.5% annual interest. It is only intended as a guide. Make sure you obtain accurate figures from your lender before committing to any mortgage. Your home may be repossessed if you do not keep up repayments on a mortgage.
Tinkers Castle Road, SEISDON - Streetview
DISCLAIMER: Property descriptions and related information displayed on this page are marketing materials provided by Bartlams - Wombourne. Placebuzz does not warrant or accept any responsibility for the accuracy or completeness of the property descriptions or related information provided here and they do not constitute property particulars. Please contact Bartlams - Wombourne for full details and further information.





