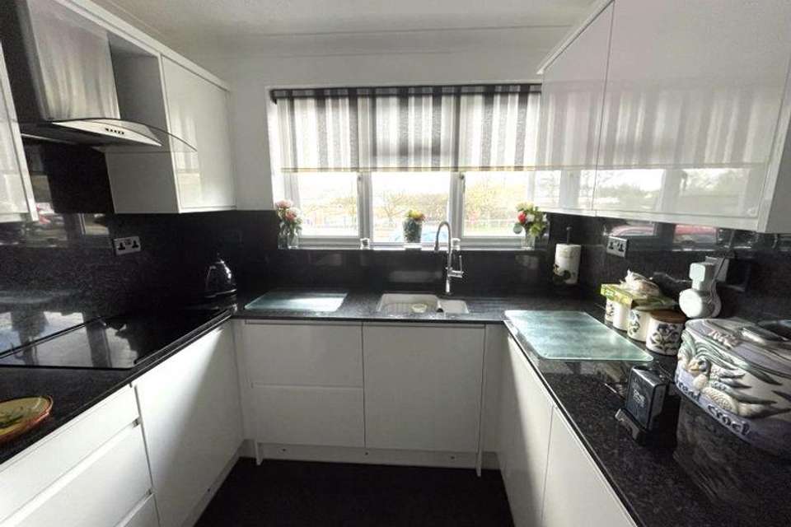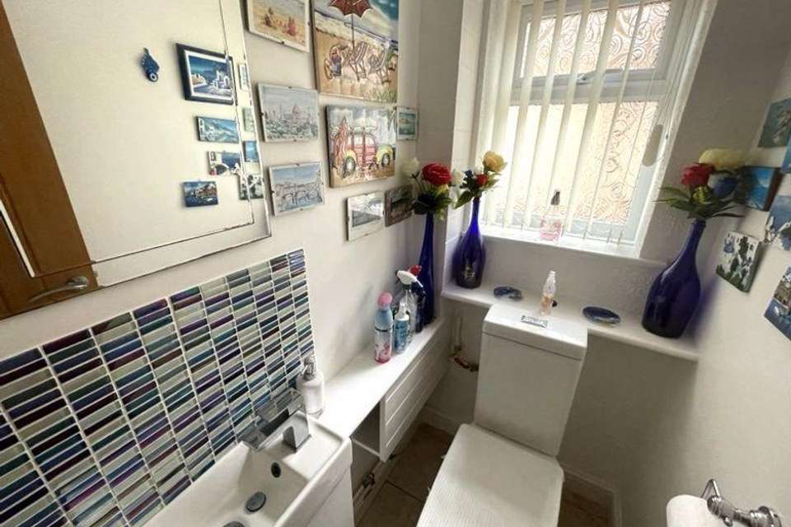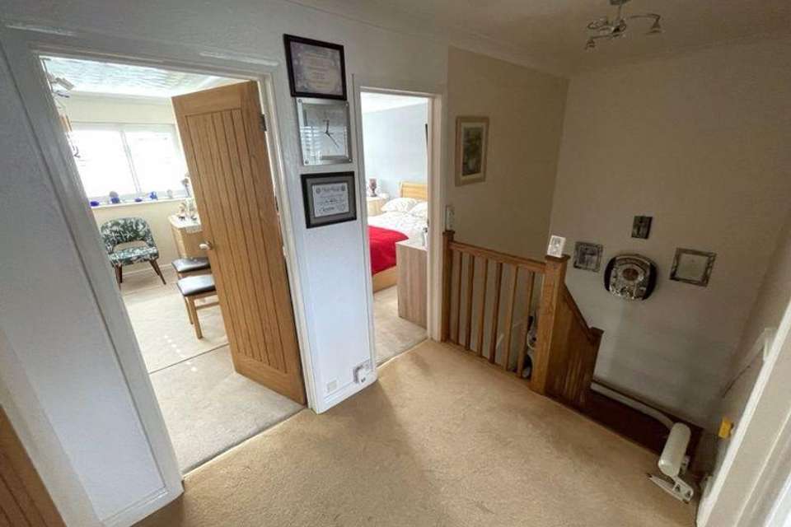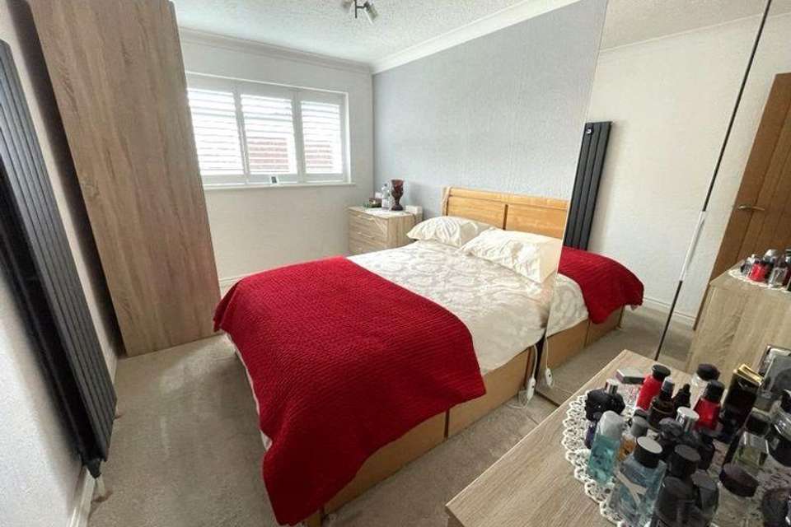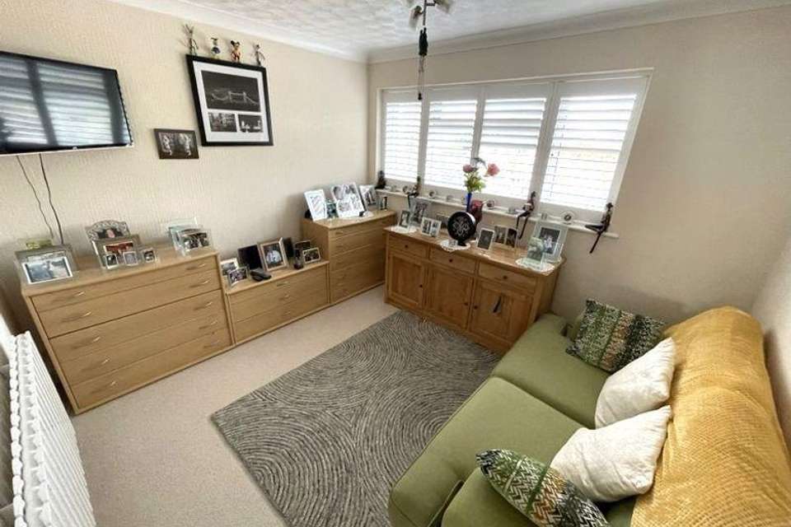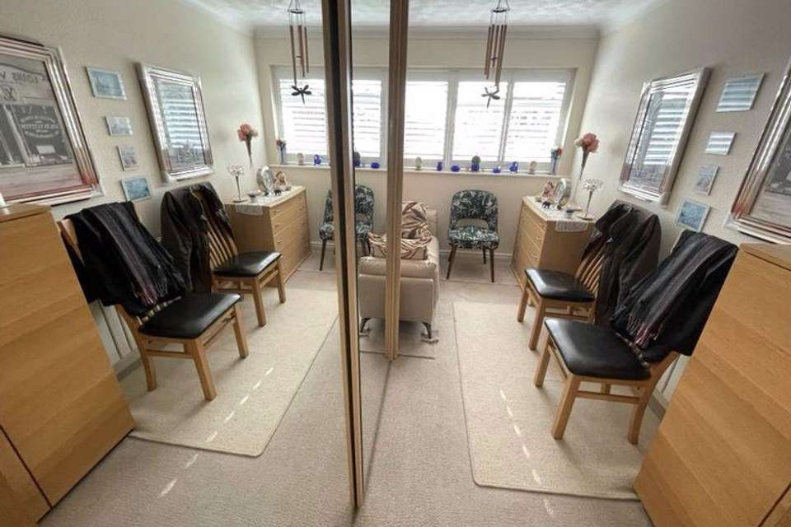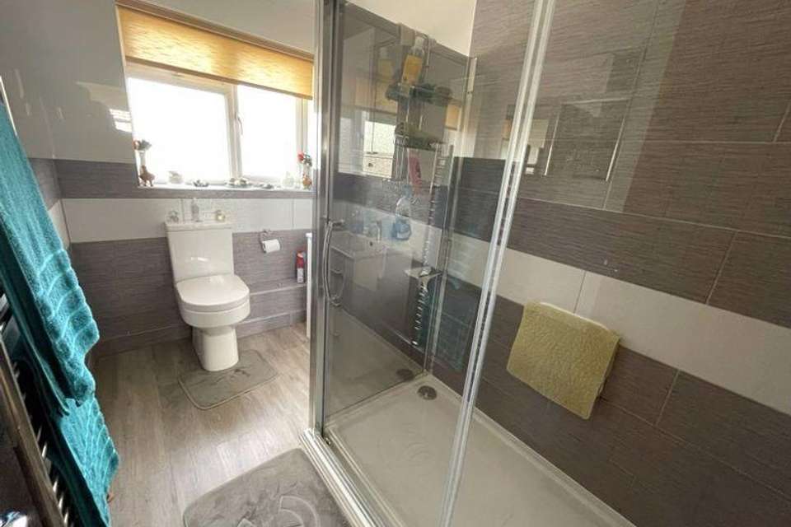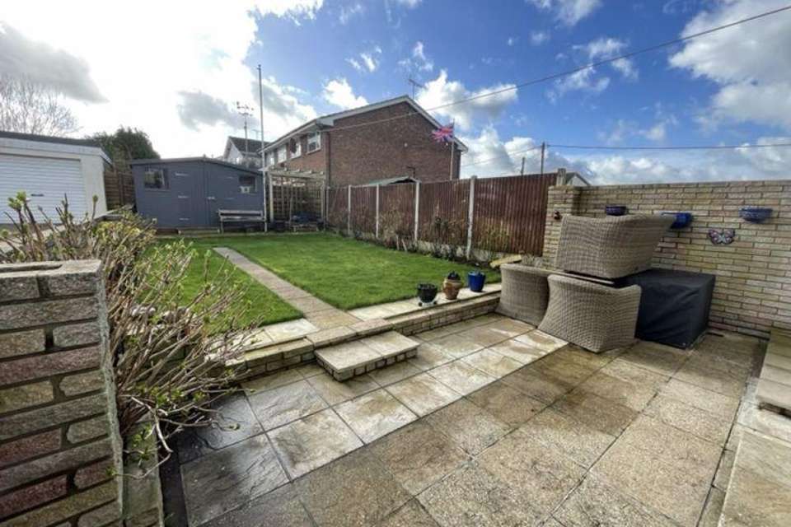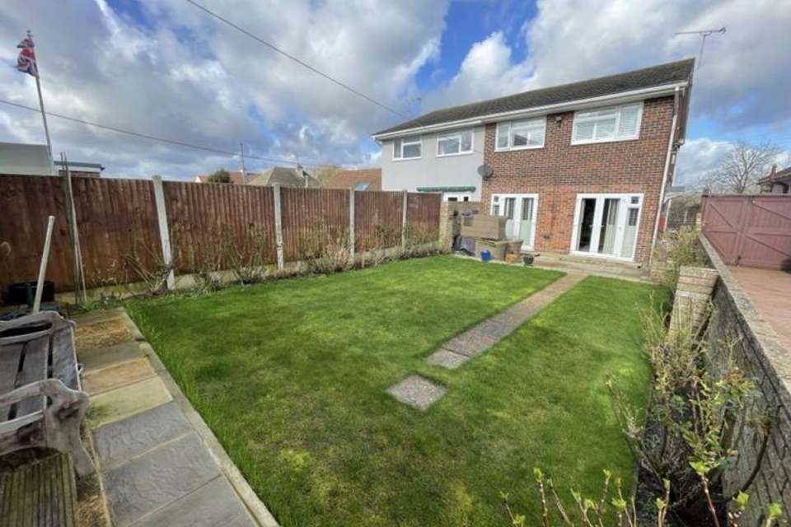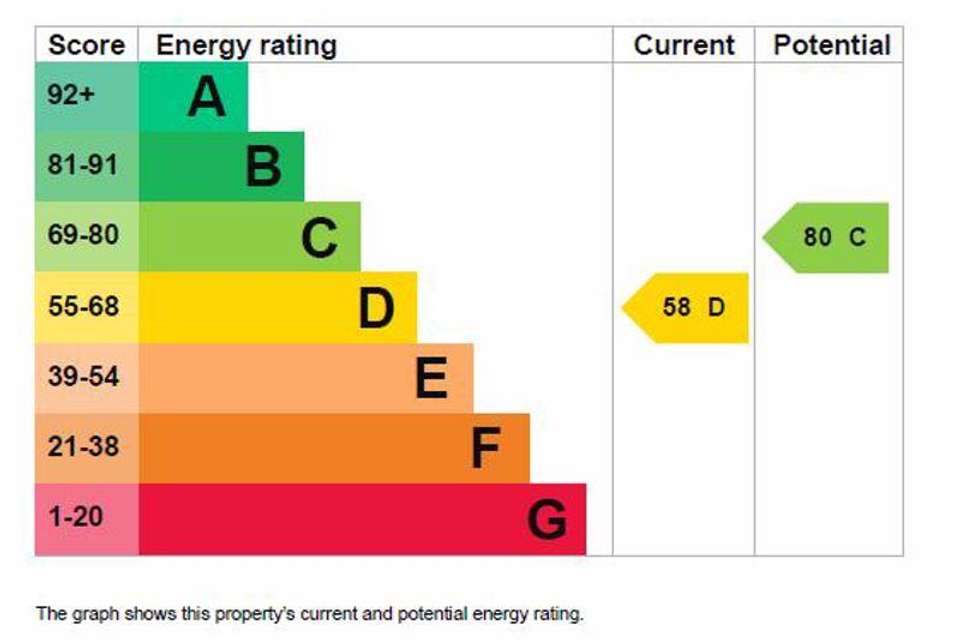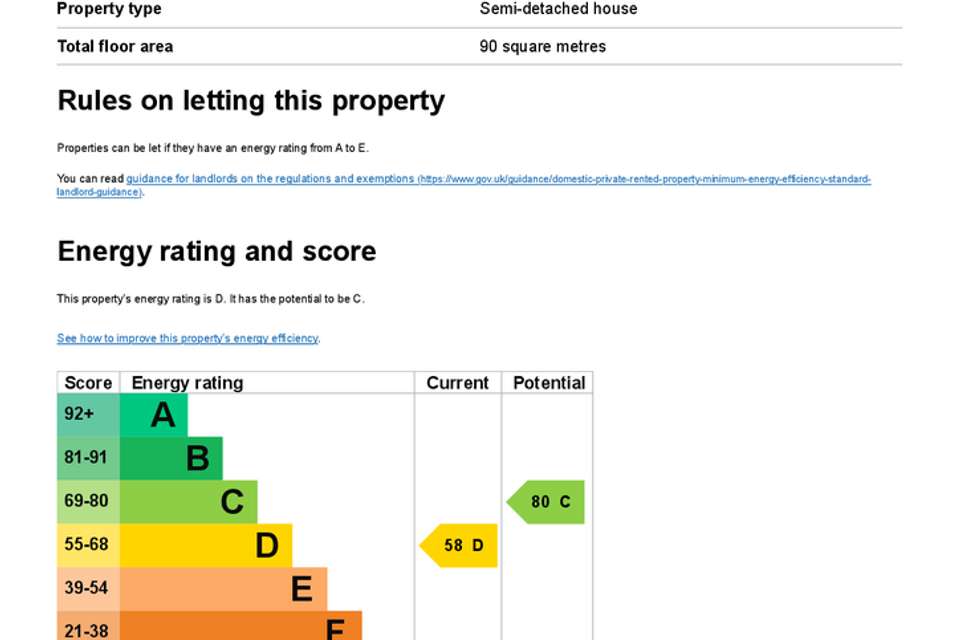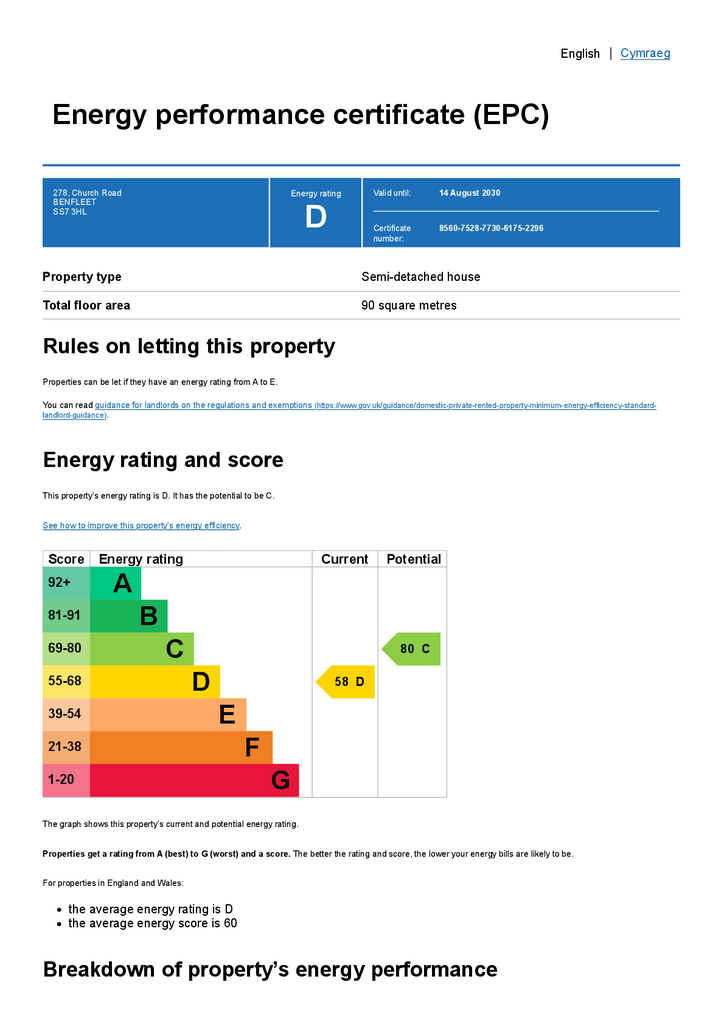3 bedroom semi-detached house for sale
Church Road, Benfleetsemi-detached house
bedrooms
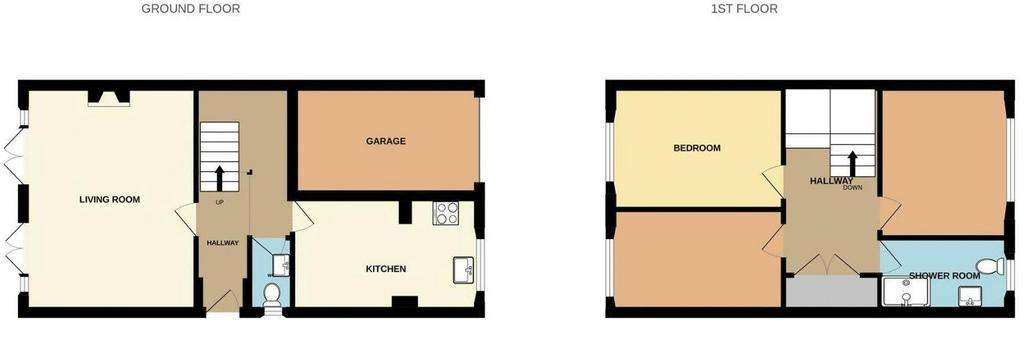
Property photos

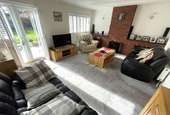
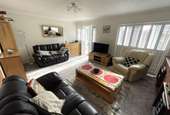
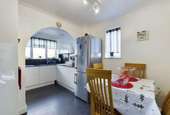
+11
Property description
Nestled in a highly convenient location, this impeccably presented, generously-sized three-bedroom semi-detached house is a standout property. The exterior features ample blocked paving and an integral garage equipped with an electrically remote-operated roller door, complemented by a southerly-facing garden.
As you step inside, a side entrance hall connects to a recently fitted, stylish kitchen/diner at the front. The kitchen is equipped with a double oven, hob, and extractor. Extending across the full width of the rear is a spacious lounge, featuring two double-glazed French Doors that open onto the garden, both adorned with fitted shutters. Completing the ground floor is a convenient cloakroom.
Ascending to the first floor, a spacious landing leads to three well-proportioned bedrooms, each enhanced with fitted shutters. The accommodation is finalized with an outstanding modern fitted shower room.
Externally, a shed at the rear, which is to remain, benefits from gas-fired central heating a feature installed within the last two years, as per information provided by the vendor.
Adding to the property's appeal is its exceptional location. Situated just a short walk away, Church Road invites residents to embrace enchanting nature walks throughout the year. For those seeking retail therapy and culinary delights, a brief drive to Tarpots Corner reveals a lively hub with an array of shops, cafes, bars, and the beloved Aspera restaurant. Seamless travel is ensured with multiple bus connections at your doorstep, and easy access to the A13 streamlines your daily commute. The crowning touch is the mere 8-minute drive to Benfleet station, providing swift access to the C2C trainline and whisking you away to the heart of London, Fenchurch Street.
To arrange a viewing, please contact our office, and discover how this property not only offers a comfortable home but also places you in the midst of a vibrant and convenient community.
HALLWAY: - Composite entrance door into the hall with oak style staircase to the first floor, coving to ceiling, oak style doors to the accommodation, radiator.
CLOAK/W.C: Obscure double glazed window to side, suite comprises low level wc, vanity unit with inset wash hand basin, towel rail.
LOUNGE: 5.18m x 3.91m (17' x 12'10) - A good size lounge across the full width of the rear of the property with two sets of double-glazed French Doors opening onto the garden both of which are fitted with shutters, two radiators, coving to ceiling, brick-built mock feature fireplace.
KITCHEN/DINER: 4.24m x 2.67m (13'11 x 8'9) - Double glazed window to front and rear elevation, ample space for dining room table, a range of gloss white units and drawers at the base level, granite worktops over, inset one-and-a-quarter drainer sink, inset ceramic hob with extractor over, larder style cupboard incorporating eye level double oven, plumbing facilities for automatic washing machine and matching units at eye level.
FORST FLOOR LANDING: 4.55m x 1.78m (14'11 x 5'10) - A good-sized landing, double oak style doors connect to a large airing cupboard with wall-mounted Baxi gas-fired boiler, coving to ceiling, access to loft.
BEDROOM 1: - 3.94m x 2.74m (12'11 x 9') - Double glazed window to the rear with fitted shutters, vertical style radiator, radiator, coving to ceiling.
BEDROOM 2: 3.33m x 2.95m (10'11 x 9'8) - Double glazed to the front with fitted shutters, contemporary style radiator, coving to ceiling.
BEDROOM 3: 3.94m x 2.13m (12'11 x 7') - Double glazed to rear with fitted shutters, radiator, coving to ceiling.
SHOWER ROOM SUITE: - Obscure double glazed window to the front elevation, outstanding modern fitted shower room with white close coupled low-level wc, vanity unit with inset wash hand basin and large double shower cubicle with glass enclosures and wall mounted mains fed power shower, tiling to the shower and the splashbacks, chrome towel rail.
EXTERIOR -
FRONT GARDEN:- Block paved, off-street parking, retained by low-level brick wall, side access which is block paved, external tap to the side, plus access to the garage
GARAGE: 4.75m x 2.41m (15'7 x 7'11) - Electric remote door, small sink, power and external tap.
Rear Garden - Commences with patio area with the remainder being mainly laid to lawn, fenced to sides and brick wall to the left-hand side, hard shed to the rear which is to remain.
EPC - D59
COUNCIL TAX - D
Council Tax Band: C
Tenure: Freehold
As you step inside, a side entrance hall connects to a recently fitted, stylish kitchen/diner at the front. The kitchen is equipped with a double oven, hob, and extractor. Extending across the full width of the rear is a spacious lounge, featuring two double-glazed French Doors that open onto the garden, both adorned with fitted shutters. Completing the ground floor is a convenient cloakroom.
Ascending to the first floor, a spacious landing leads to three well-proportioned bedrooms, each enhanced with fitted shutters. The accommodation is finalized with an outstanding modern fitted shower room.
Externally, a shed at the rear, which is to remain, benefits from gas-fired central heating a feature installed within the last two years, as per information provided by the vendor.
Adding to the property's appeal is its exceptional location. Situated just a short walk away, Church Road invites residents to embrace enchanting nature walks throughout the year. For those seeking retail therapy and culinary delights, a brief drive to Tarpots Corner reveals a lively hub with an array of shops, cafes, bars, and the beloved Aspera restaurant. Seamless travel is ensured with multiple bus connections at your doorstep, and easy access to the A13 streamlines your daily commute. The crowning touch is the mere 8-minute drive to Benfleet station, providing swift access to the C2C trainline and whisking you away to the heart of London, Fenchurch Street.
To arrange a viewing, please contact our office, and discover how this property not only offers a comfortable home but also places you in the midst of a vibrant and convenient community.
HALLWAY: - Composite entrance door into the hall with oak style staircase to the first floor, coving to ceiling, oak style doors to the accommodation, radiator.
CLOAK/W.C: Obscure double glazed window to side, suite comprises low level wc, vanity unit with inset wash hand basin, towel rail.
LOUNGE: 5.18m x 3.91m (17' x 12'10) - A good size lounge across the full width of the rear of the property with two sets of double-glazed French Doors opening onto the garden both of which are fitted with shutters, two radiators, coving to ceiling, brick-built mock feature fireplace.
KITCHEN/DINER: 4.24m x 2.67m (13'11 x 8'9) - Double glazed window to front and rear elevation, ample space for dining room table, a range of gloss white units and drawers at the base level, granite worktops over, inset one-and-a-quarter drainer sink, inset ceramic hob with extractor over, larder style cupboard incorporating eye level double oven, plumbing facilities for automatic washing machine and matching units at eye level.
FORST FLOOR LANDING: 4.55m x 1.78m (14'11 x 5'10) - A good-sized landing, double oak style doors connect to a large airing cupboard with wall-mounted Baxi gas-fired boiler, coving to ceiling, access to loft.
BEDROOM 1: - 3.94m x 2.74m (12'11 x 9') - Double glazed window to the rear with fitted shutters, vertical style radiator, radiator, coving to ceiling.
BEDROOM 2: 3.33m x 2.95m (10'11 x 9'8) - Double glazed to the front with fitted shutters, contemporary style radiator, coving to ceiling.
BEDROOM 3: 3.94m x 2.13m (12'11 x 7') - Double glazed to rear with fitted shutters, radiator, coving to ceiling.
SHOWER ROOM SUITE: - Obscure double glazed window to the front elevation, outstanding modern fitted shower room with white close coupled low-level wc, vanity unit with inset wash hand basin and large double shower cubicle with glass enclosures and wall mounted mains fed power shower, tiling to the shower and the splashbacks, chrome towel rail.
EXTERIOR -
FRONT GARDEN:- Block paved, off-street parking, retained by low-level brick wall, side access which is block paved, external tap to the side, plus access to the garage
GARAGE: 4.75m x 2.41m (15'7 x 7'11) - Electric remote door, small sink, power and external tap.
Rear Garden - Commences with patio area with the remainder being mainly laid to lawn, fenced to sides and brick wall to the left-hand side, hard shed to the rear which is to remain.
EPC - D59
COUNCIL TAX - D
Council Tax Band: C
Tenure: Freehold
Interested in this property?
Council tax
First listed
Over a month agoEnergy Performance Certificate
Church Road, Benfleet
Marketed by
Abode UK - Westcliff-on-Sea 761 London Road Chalkwell, Westcliff-On-Sea SS0 9SUPlacebuzz mortgage repayment calculator
Monthly repayment
The Est. Mortgage is for a 25 years repayment mortgage based on a 10% deposit and a 5.5% annual interest. It is only intended as a guide. Make sure you obtain accurate figures from your lender before committing to any mortgage. Your home may be repossessed if you do not keep up repayments on a mortgage.
Church Road, Benfleet - Streetview
DISCLAIMER: Property descriptions and related information displayed on this page are marketing materials provided by Abode UK - Westcliff-on-Sea. Placebuzz does not warrant or accept any responsibility for the accuracy or completeness of the property descriptions or related information provided here and they do not constitute property particulars. Please contact Abode UK - Westcliff-on-Sea for full details and further information.





