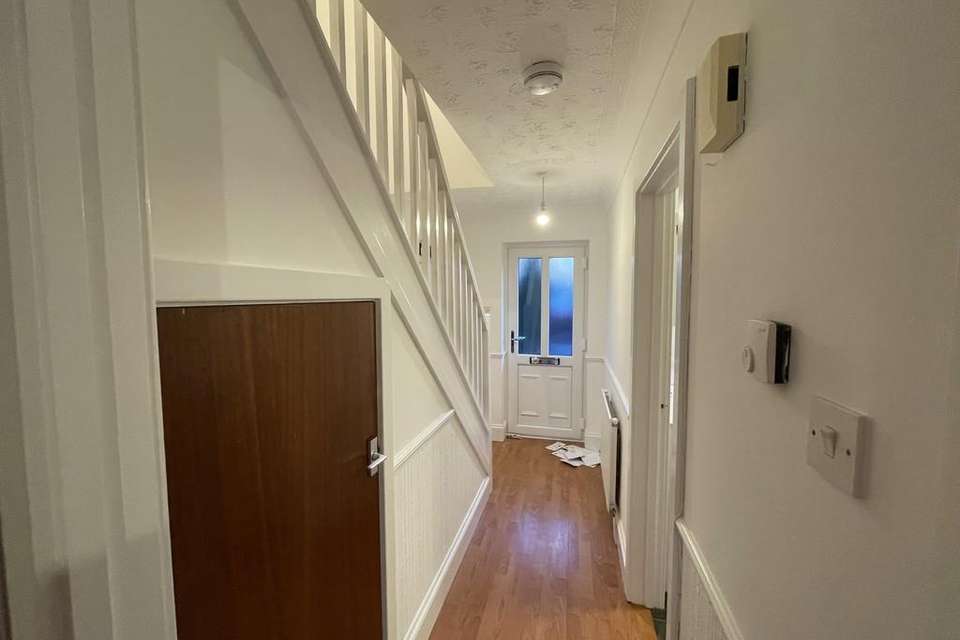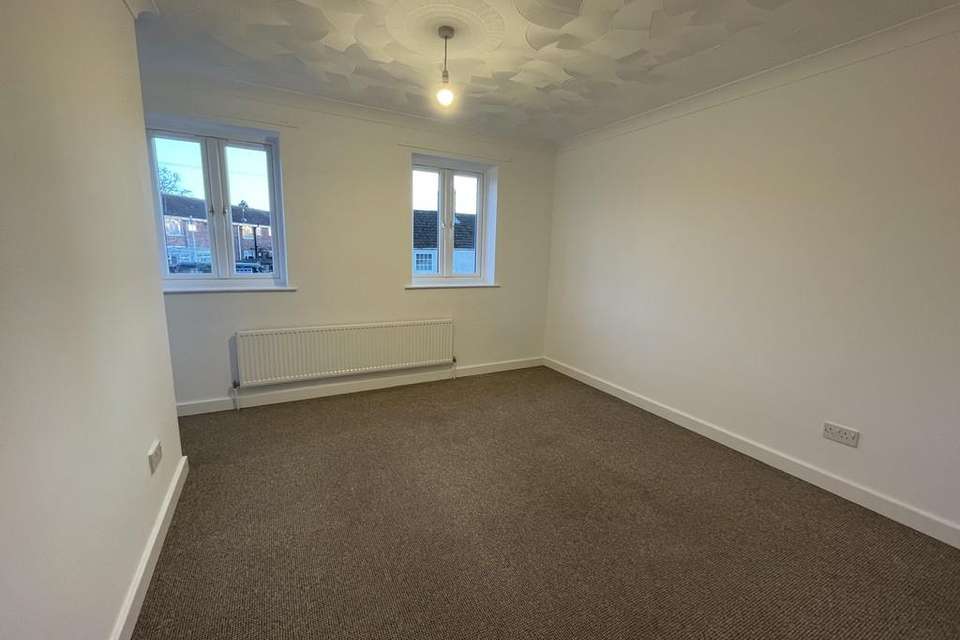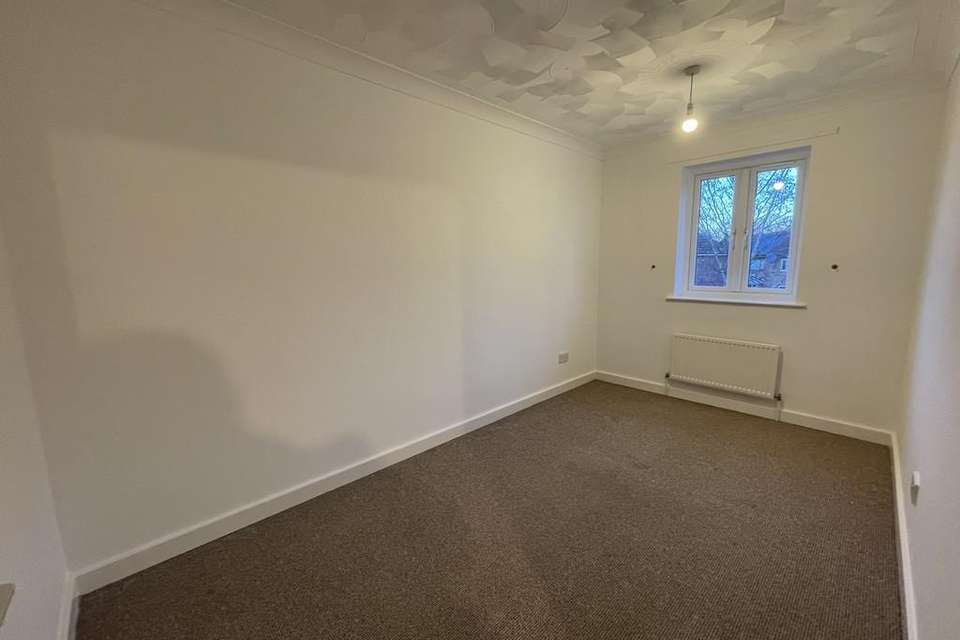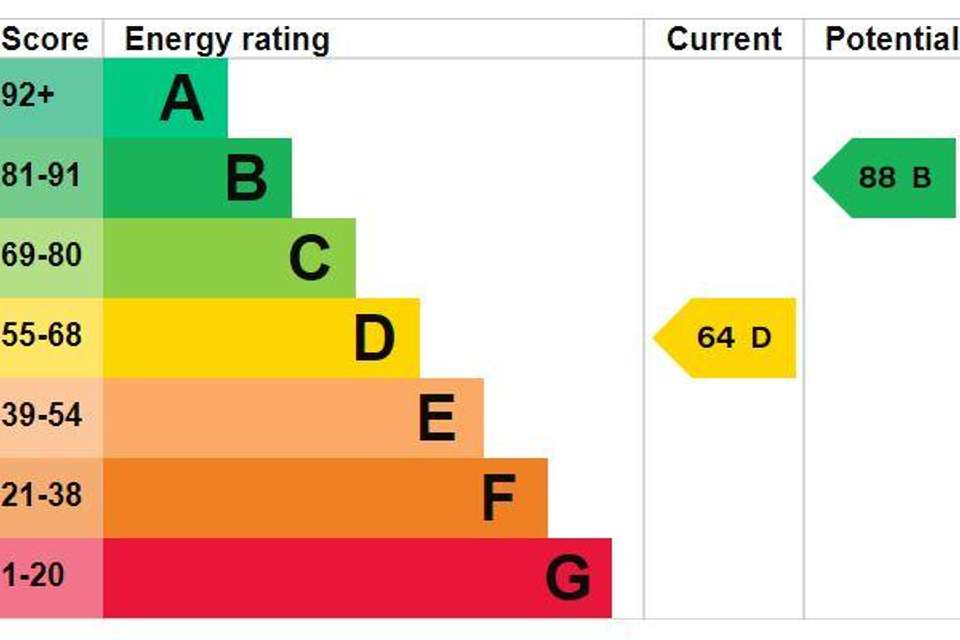2 bedroom terraced house for sale
Water Lane, Spaldingterraced house
bedrooms
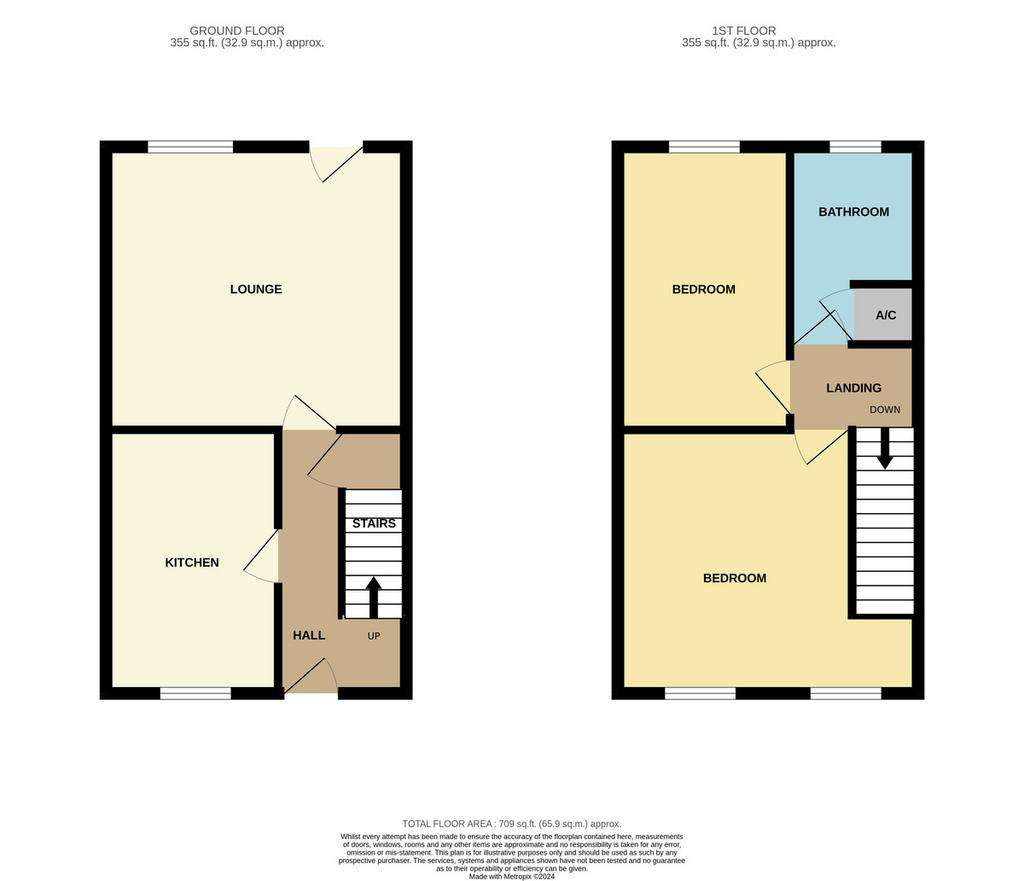
Property photos

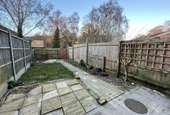
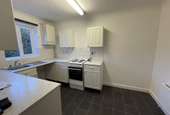
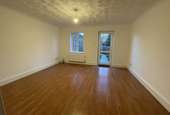
+5
Property description
ACCOMMODATION Newly fitted UPVC obscured double glazed door leading into:
ENTRANCE HALLWAY 5' 9" x 12' 3" (1.77m x 3.75m) Coved and textured ceiling, centre light point, smoke alarm, radiator, laminate flooring, BT point, staircase rising to the first, central heating thermostat, understairs storage cupboard, door into:
KITCHEN BREAKFAST ROOM 7' 9" x 11' 10" (2.37m x 3.61m) UPVC double glazed window to the front elevation, coved and textured ceiling, strip light, vinyl floor covering, fitted with a wide range of base and eye level units, work surfaces over, tiled splashbacks, inset stainless steel sink with mixer tap, freestanding electric cooker, plumbing and space for automatic washing machine, fridge and freezer space, wall mounted Ideal Classic gas boiler, extractor fan, TV point.
From the Entrance Hallway a door leads into:
LOUNGE 13' 10" x 13' 2" (4.23m x 4.03m) UPVC double glazed window to the rear elevation, UPVC double glazed door to the rear elevation, coved and textured ceiling, centre light point, laminate flooring, double radiator, TV point.
From the Entrance Hallway the staircase rises to:
FIRST FLOOR LANDING Coved and textured ceiling, centre light point, access to loft space, door to:
FAMILY BATHROOM 5' 11" x 9' 5" (1.81m x 2.88m) UPVC obscured double glazed window to the rear elevation, coved and textured ceiling, centre light point, extractor fan, fully tiled walls, fitted with a three piece suite comprising low level WC, pedestal wash hand basin with taps, bath with taps and fitted power shower over. Storage cupboard off housing hot water cylinder and central heating controls and slatted shelving.
BEDROOM 1 13' 10" x 11' 8" (4.23m x 3.58m) 2 UPVC double glazed windows to the front elevation, coved and textured ceiling, centre light point, radiator.
BEDROOM 2 7' 6" x 13' 4" (2.30m x 4.07m) UPVC double glazed window to the rear elevation, coved and textured ceiling, centre light point, radiator.
EXTERIOR Pathed pathways with the front garden being mainly laid to lawn with a wide range of mature shrubs and trees.
The rear garden has a patio and lawned area.
There is allocated parking space to the rear.
DIRECTIONS From the town centre proceed in a westerly direction along Winsover Road continue to the traffic lights turning left into St Thomas Road. Proceed without deviation passing the Grammar School playing fields and then turn left into Water Lane. The property is situated on the left hand side.
AMENITIES Along with the Grammar School, there is a general stores round the corner on London Road and the town centre is just over half a mile away offering a range of shopping, banking, leisure, commercial and educational facilities along with bus and railway stations.
ENTRANCE HALLWAY 5' 9" x 12' 3" (1.77m x 3.75m) Coved and textured ceiling, centre light point, smoke alarm, radiator, laminate flooring, BT point, staircase rising to the first, central heating thermostat, understairs storage cupboard, door into:
KITCHEN BREAKFAST ROOM 7' 9" x 11' 10" (2.37m x 3.61m) UPVC double glazed window to the front elevation, coved and textured ceiling, strip light, vinyl floor covering, fitted with a wide range of base and eye level units, work surfaces over, tiled splashbacks, inset stainless steel sink with mixer tap, freestanding electric cooker, plumbing and space for automatic washing machine, fridge and freezer space, wall mounted Ideal Classic gas boiler, extractor fan, TV point.
From the Entrance Hallway a door leads into:
LOUNGE 13' 10" x 13' 2" (4.23m x 4.03m) UPVC double glazed window to the rear elevation, UPVC double glazed door to the rear elevation, coved and textured ceiling, centre light point, laminate flooring, double radiator, TV point.
From the Entrance Hallway the staircase rises to:
FIRST FLOOR LANDING Coved and textured ceiling, centre light point, access to loft space, door to:
FAMILY BATHROOM 5' 11" x 9' 5" (1.81m x 2.88m) UPVC obscured double glazed window to the rear elevation, coved and textured ceiling, centre light point, extractor fan, fully tiled walls, fitted with a three piece suite comprising low level WC, pedestal wash hand basin with taps, bath with taps and fitted power shower over. Storage cupboard off housing hot water cylinder and central heating controls and slatted shelving.
BEDROOM 1 13' 10" x 11' 8" (4.23m x 3.58m) 2 UPVC double glazed windows to the front elevation, coved and textured ceiling, centre light point, radiator.
BEDROOM 2 7' 6" x 13' 4" (2.30m x 4.07m) UPVC double glazed window to the rear elevation, coved and textured ceiling, centre light point, radiator.
EXTERIOR Pathed pathways with the front garden being mainly laid to lawn with a wide range of mature shrubs and trees.
The rear garden has a patio and lawned area.
There is allocated parking space to the rear.
DIRECTIONS From the town centre proceed in a westerly direction along Winsover Road continue to the traffic lights turning left into St Thomas Road. Proceed without deviation passing the Grammar School playing fields and then turn left into Water Lane. The property is situated on the left hand side.
AMENITIES Along with the Grammar School, there is a general stores round the corner on London Road and the town centre is just over half a mile away offering a range of shopping, banking, leisure, commercial and educational facilities along with bus and railway stations.
Interested in this property?
Council tax
First listed
Over a month agoEnergy Performance Certificate
Water Lane, Spalding
Marketed by
R Longstaff & Co LLP - Spalding 5 New Road Spalding, Lincolnshire. PE11 1BSPlacebuzz mortgage repayment calculator
Monthly repayment
The Est. Mortgage is for a 25 years repayment mortgage based on a 10% deposit and a 5.5% annual interest. It is only intended as a guide. Make sure you obtain accurate figures from your lender before committing to any mortgage. Your home may be repossessed if you do not keep up repayments on a mortgage.
Water Lane, Spalding - Streetview
DISCLAIMER: Property descriptions and related information displayed on this page are marketing materials provided by R Longstaff & Co LLP - Spalding. Placebuzz does not warrant or accept any responsibility for the accuracy or completeness of the property descriptions or related information provided here and they do not constitute property particulars. Please contact R Longstaff & Co LLP - Spalding for full details and further information.





