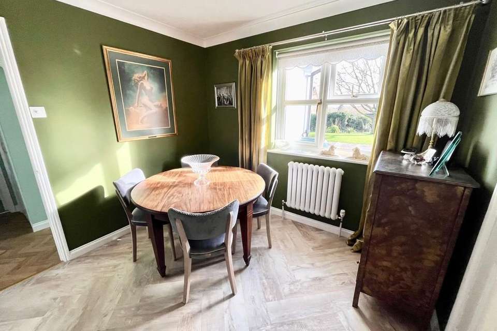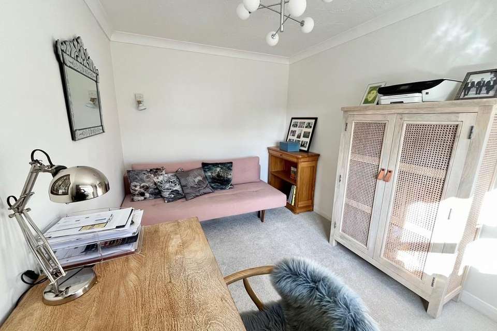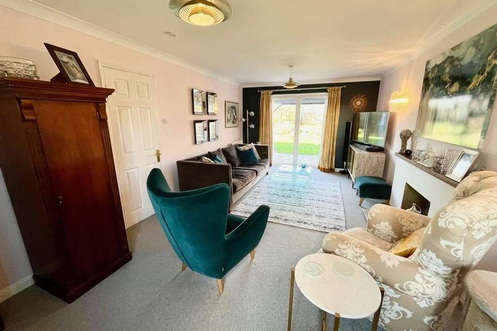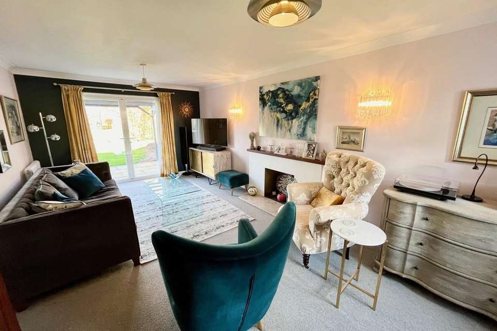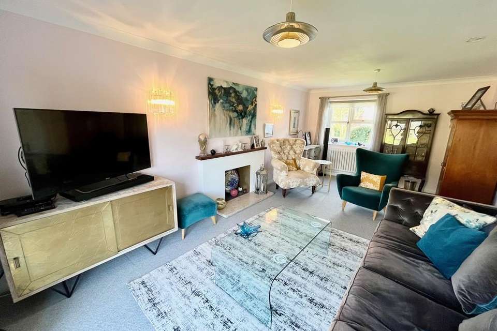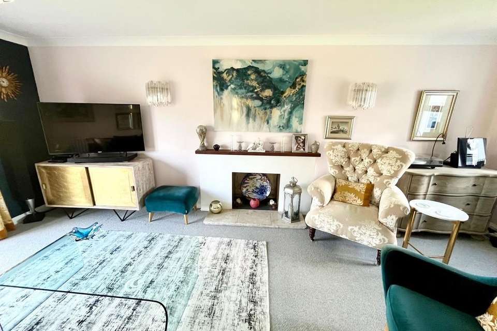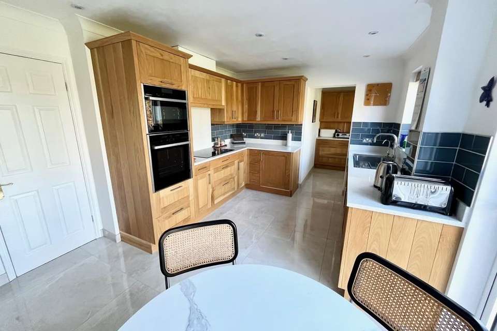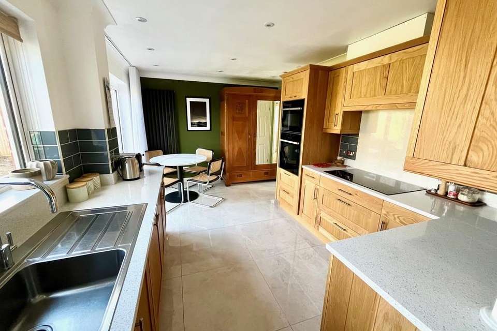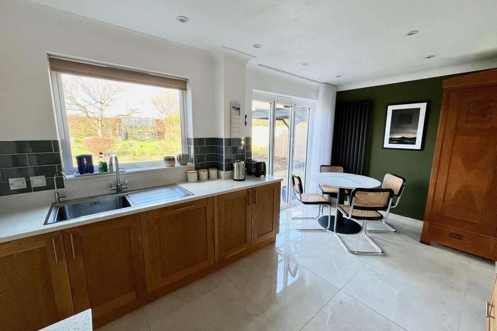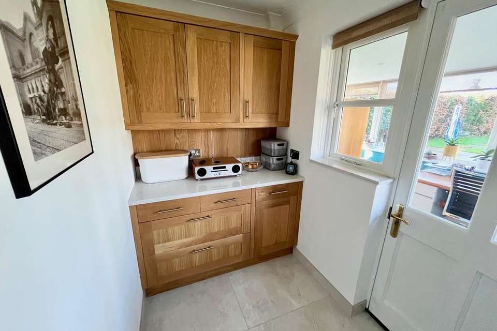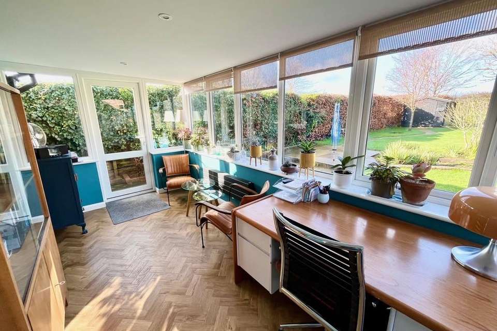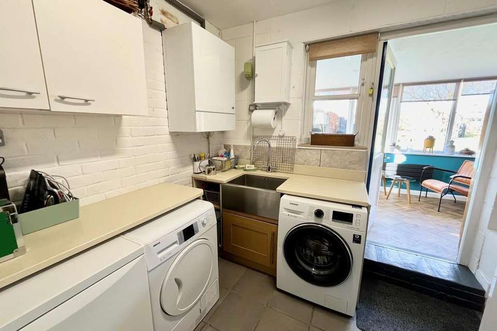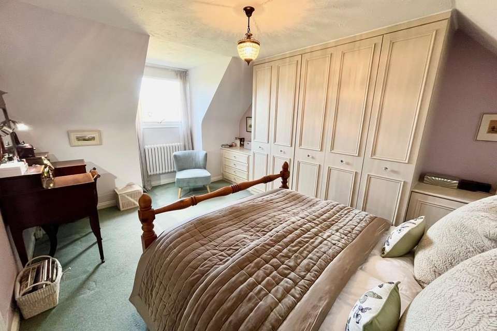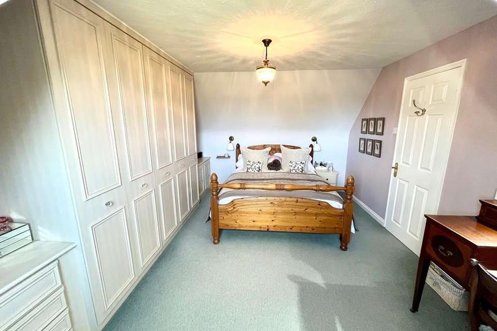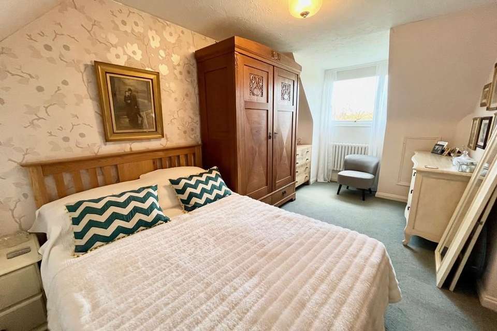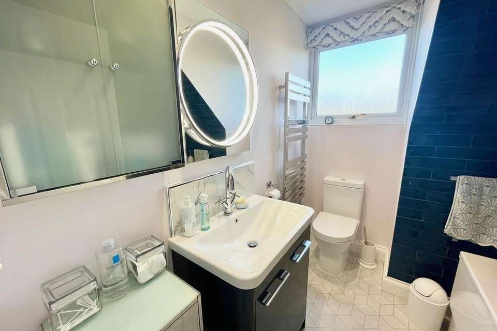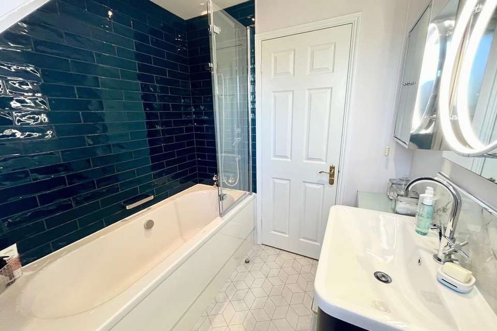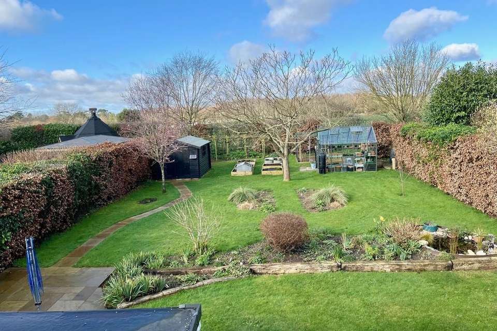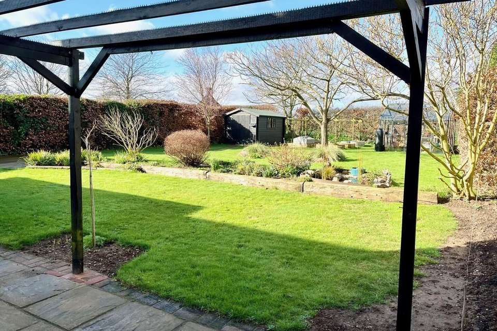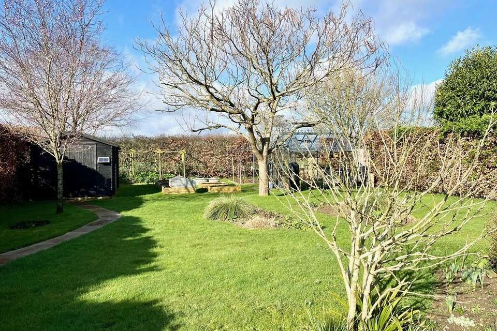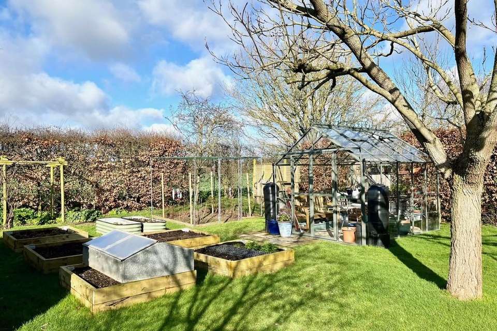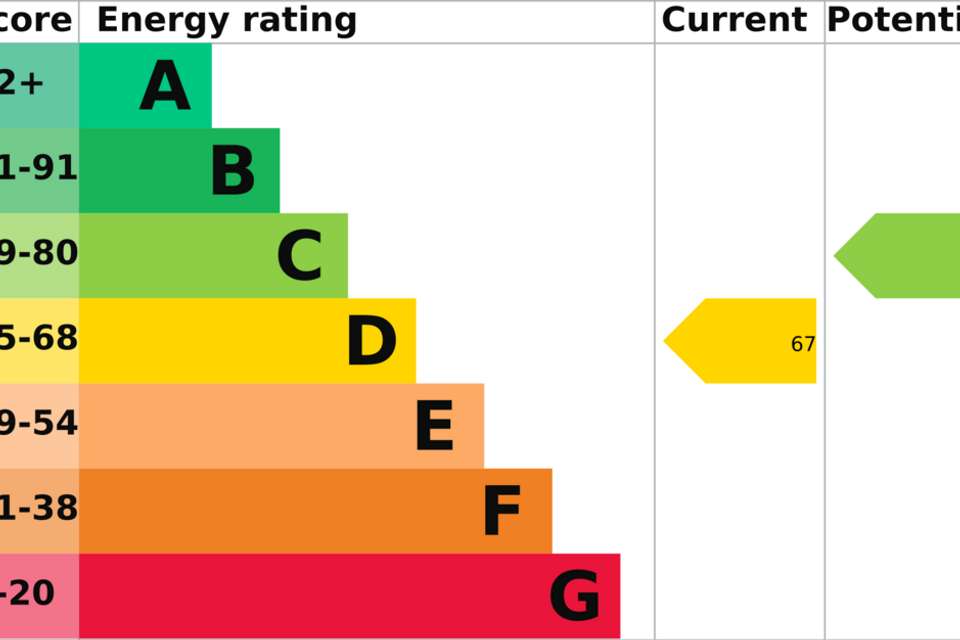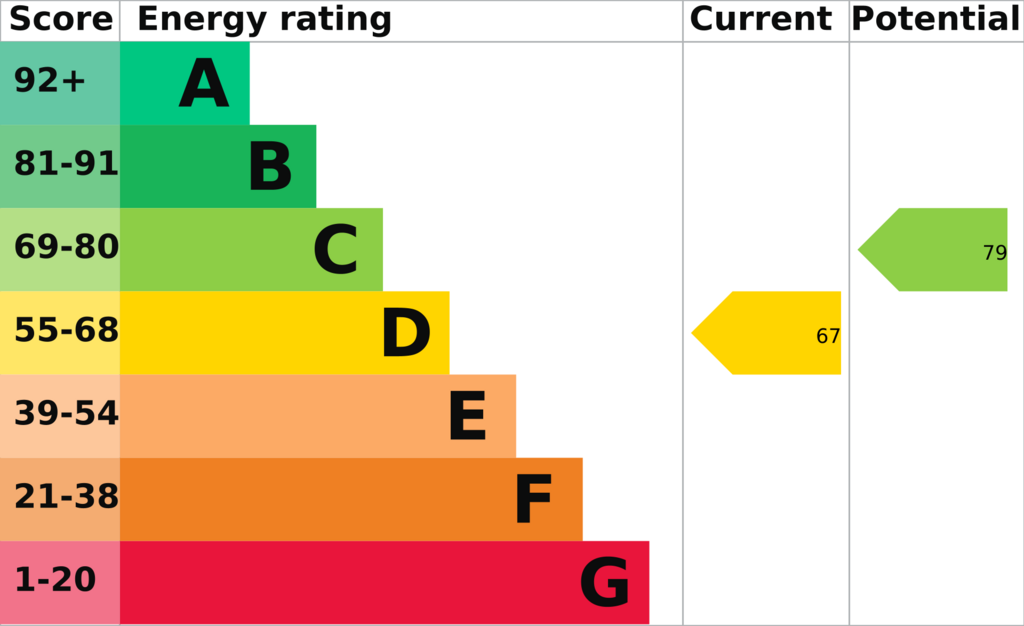3 bedroom detached house for sale
Benhalldetached house
bedrooms
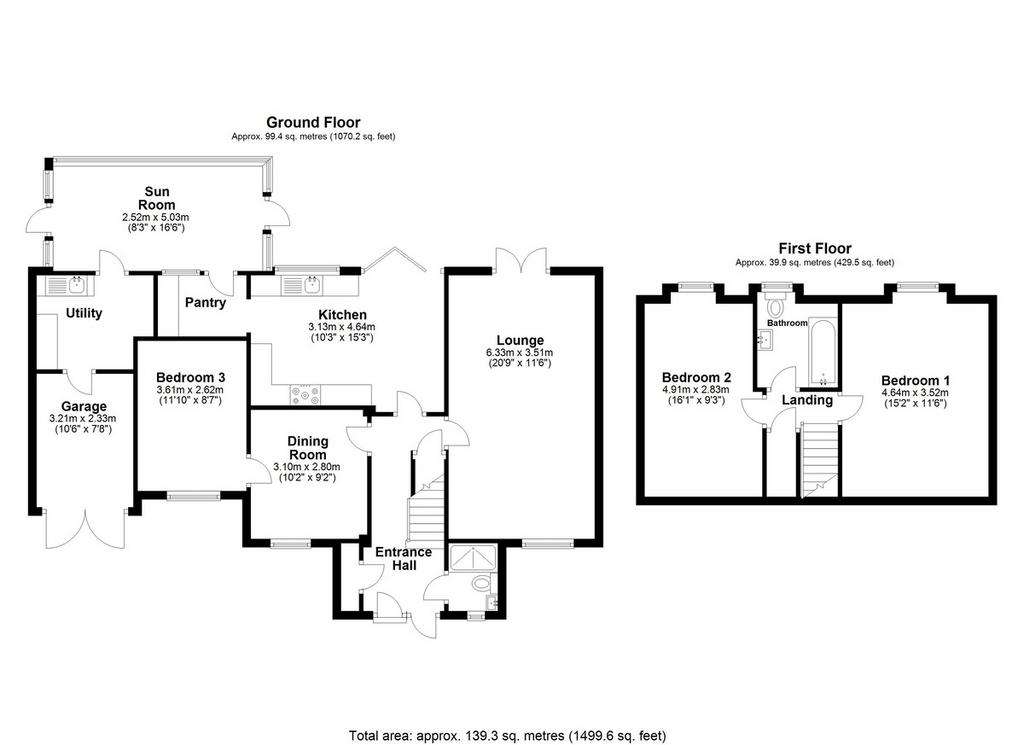
Property photos

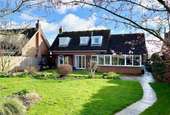
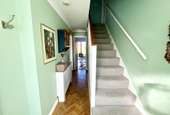

+22
Property description
A most attractive detached chalet style property, which is located in a small close on the edge of Benhall Green, within walking distance of all local amenities. The property has recently been refurbished by the current owners to a high specification and consequently it is in immaculate condition throughout. A half glazed front entrance door opens to the hall with a window to the front, understairs storage cupboard, stairs to the first floor accommodation and door to the ground floor shower room. With a window to the front aspect, shower cubicle, vanity style basin, low level toilet, radiator and ceramic tiling to the walls and floor. The dining room with window to the front and radiator has a door opening to bedroom three, which is currently used as a study. This room has a window to the front and radiator. The spacious sitting room has a window to the front and French doors opening to the rear garden, there is an elegant fireplace and two radiators. The kitchen with dining area has been recently refitted with a good range of base and wall mounted units with solid oak fronts. There is a sink with mixer tap, drinking water tap and quartz work surfaces, integrated fridge, integrated dishwasher and water softener, a built in double oven and induction hob with extractor over. There is a window to the rear, bi-fold doors opening to the rear garden, a tall radiator, wall tiling and ceramic floor tiles. An opening leads to the pantry with base and wall units to match the kitchen, ceramic floor tiles, work surface and a door to the Sun Room. The sun room is glazed to three aspects with radiator and door to the utility room. The utility room forms part of which was the original garage and has a stainless steel butlers sink, units, wall mounted oil fired boiler, plumbing for washing machine and space for drier and fridge/freezer. A door leads to the garage which due to its reduced size is used for storage. Stairs from the entrance hall lead to the first floor landing with built in shelved airing cupboard housing the water tank. The main bedroom has a dormer window to the rear, radiator and a good range of built in wardrobe cupboards. The second bedroom which is slightly smaller has a dormer to the rear and radiator. The family bathroom has a dormer window, panelled bath with shower over and glass screen, vanity wash basin and toilet. There are pleasant views from the rear over the garden to fields beyond. To the front of the property is a garden which is mainly lawn with some borders and a driveway with ample parking space for a number of vehicles. The rear garden is enclosed by both fencing and an attractive beech hedge and is south west facing. There is a pergola, paved patio, lawn and borders containing a variety of mixed planting. Towards the rear of the garden is a timber storage shed, a greenhouse, fruit cage and raised beds for vegetables.
An internal inspection of the property is strongly recommended in order to fully appreciate the high standard of accommodation offered.
LOCATION The village of Benhall has it's own primary school and an excellent social club and lies about a mile to the south of the market town of Saxmundham which offers an excellent range of local amenities including Waitrose and Tesco supermarkets, a Primary School and recently opened Free School. There is a vibrant High Street and a Wednesday market together with art galleries, pubs and restaurants. The attractions of the Suffolk Heritage Coast lie within convenient reach by car and include the world famous Snape Maltings Concert Hall which is home to the internationally renowned Aldeburgh Festival. The seaside towns of Aldeburgh and Southwold lie within convenient reach by car and other attractions include nature reserves at Minsmere, Havergate Island and Shingle Street, ancient castles at Framlingham and Orford and golf courses at Aldeburgh, Thorpeness, Halesworth and Hinton. The railway station at Saxmundham provides a regular service to London (Liverpool Street) via Ipswich in about two hours.
An internal inspection of the property is strongly recommended in order to fully appreciate the high standard of accommodation offered.
LOCATION The village of Benhall has it's own primary school and an excellent social club and lies about a mile to the south of the market town of Saxmundham which offers an excellent range of local amenities including Waitrose and Tesco supermarkets, a Primary School and recently opened Free School. There is a vibrant High Street and a Wednesday market together with art galleries, pubs and restaurants. The attractions of the Suffolk Heritage Coast lie within convenient reach by car and include the world famous Snape Maltings Concert Hall which is home to the internationally renowned Aldeburgh Festival. The seaside towns of Aldeburgh and Southwold lie within convenient reach by car and other attractions include nature reserves at Minsmere, Havergate Island and Shingle Street, ancient castles at Framlingham and Orford and golf courses at Aldeburgh, Thorpeness, Halesworth and Hinton. The railway station at Saxmundham provides a regular service to London (Liverpool Street) via Ipswich in about two hours.
Interested in this property?
Council tax
First listed
Over a month agoEnergy Performance Certificate
Benhall
Marketed by
Jennie Jones Estate Agents - Saxmundham 26 High Street Saxmundham, Suffolk IP17 1ABPlacebuzz mortgage repayment calculator
Monthly repayment
The Est. Mortgage is for a 25 years repayment mortgage based on a 10% deposit and a 5.5% annual interest. It is only intended as a guide. Make sure you obtain accurate figures from your lender before committing to any mortgage. Your home may be repossessed if you do not keep up repayments on a mortgage.
Benhall - Streetview
DISCLAIMER: Property descriptions and related information displayed on this page are marketing materials provided by Jennie Jones Estate Agents - Saxmundham. Placebuzz does not warrant or accept any responsibility for the accuracy or completeness of the property descriptions or related information provided here and they do not constitute property particulars. Please contact Jennie Jones Estate Agents - Saxmundham for full details and further information.





