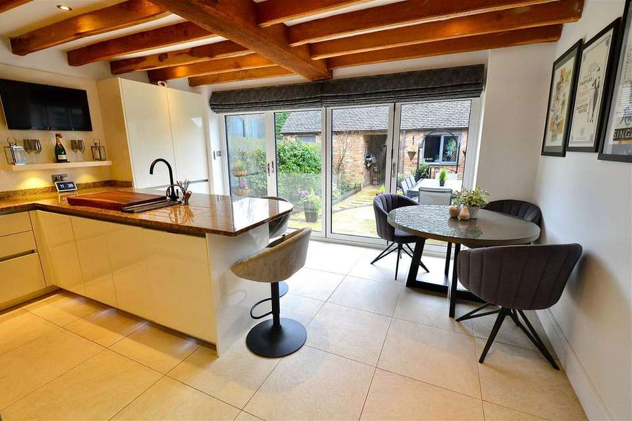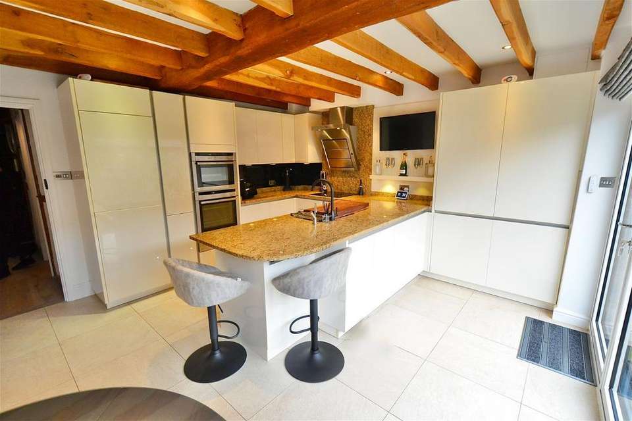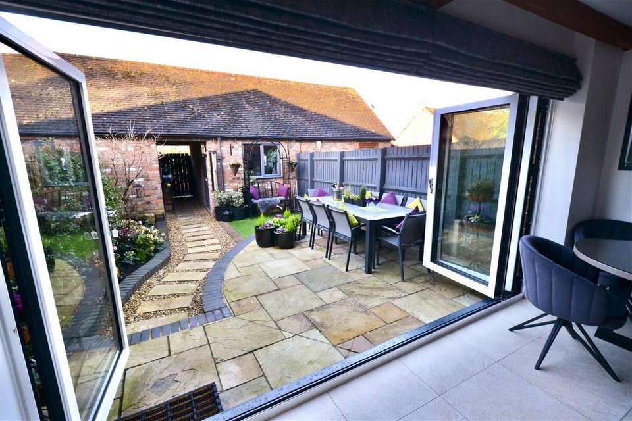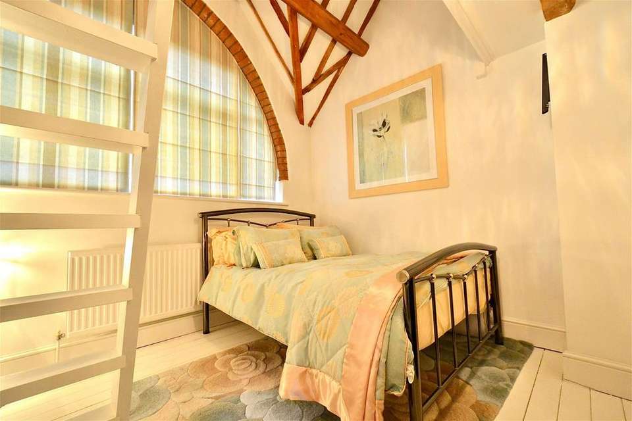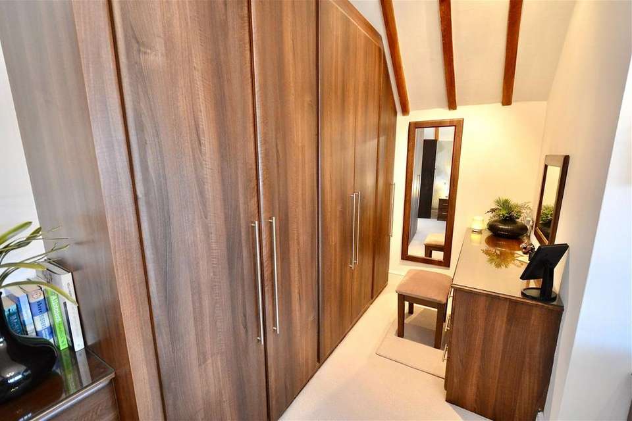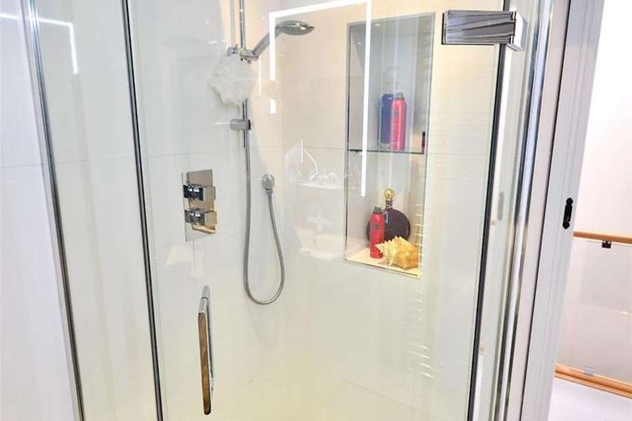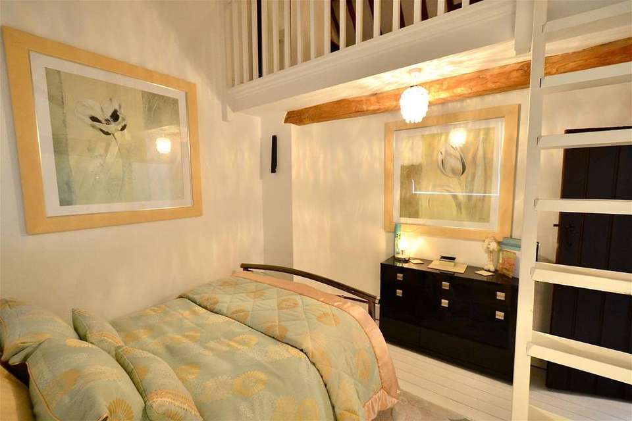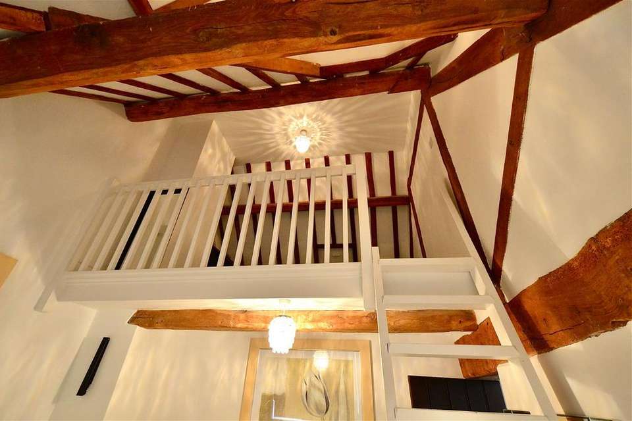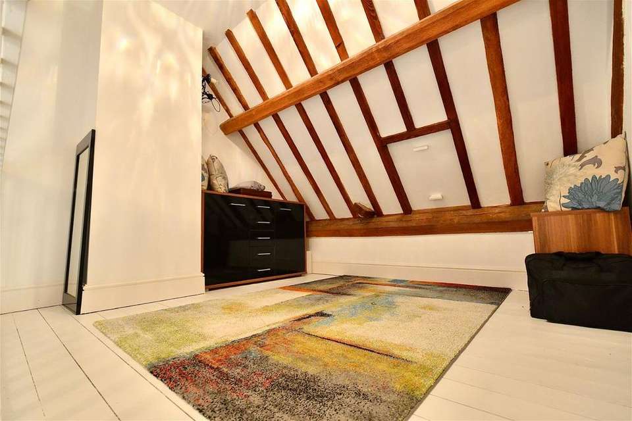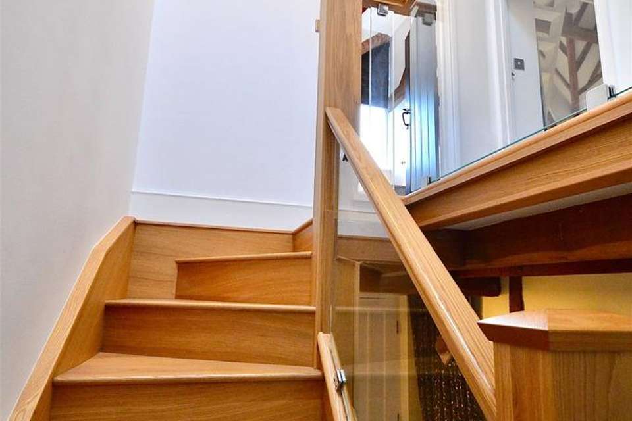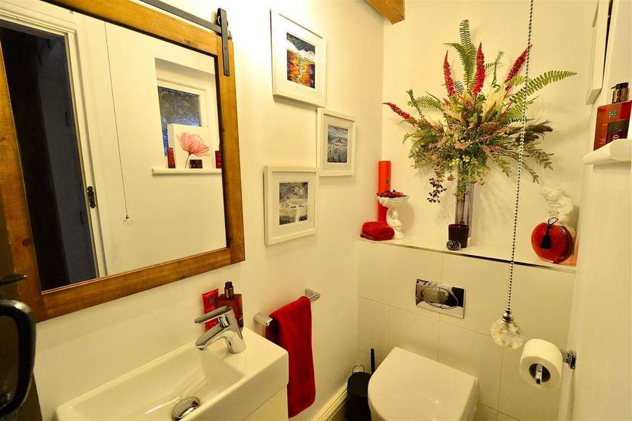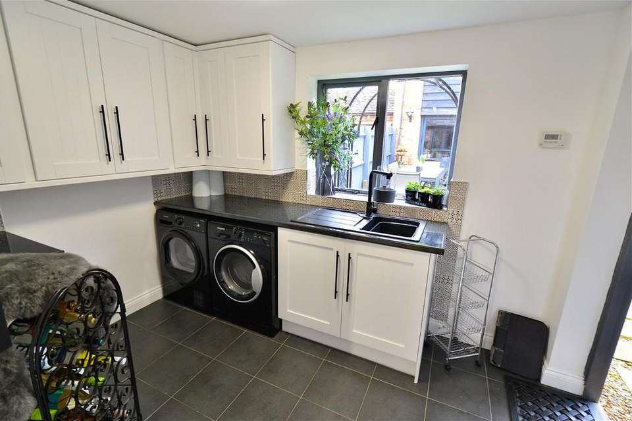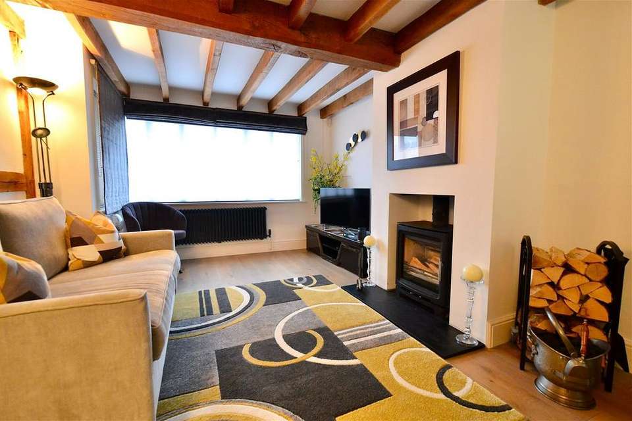3 bedroom barn conversion for sale
The Tallet Sheriffs Lench WR11 4SNhouse
bedrooms
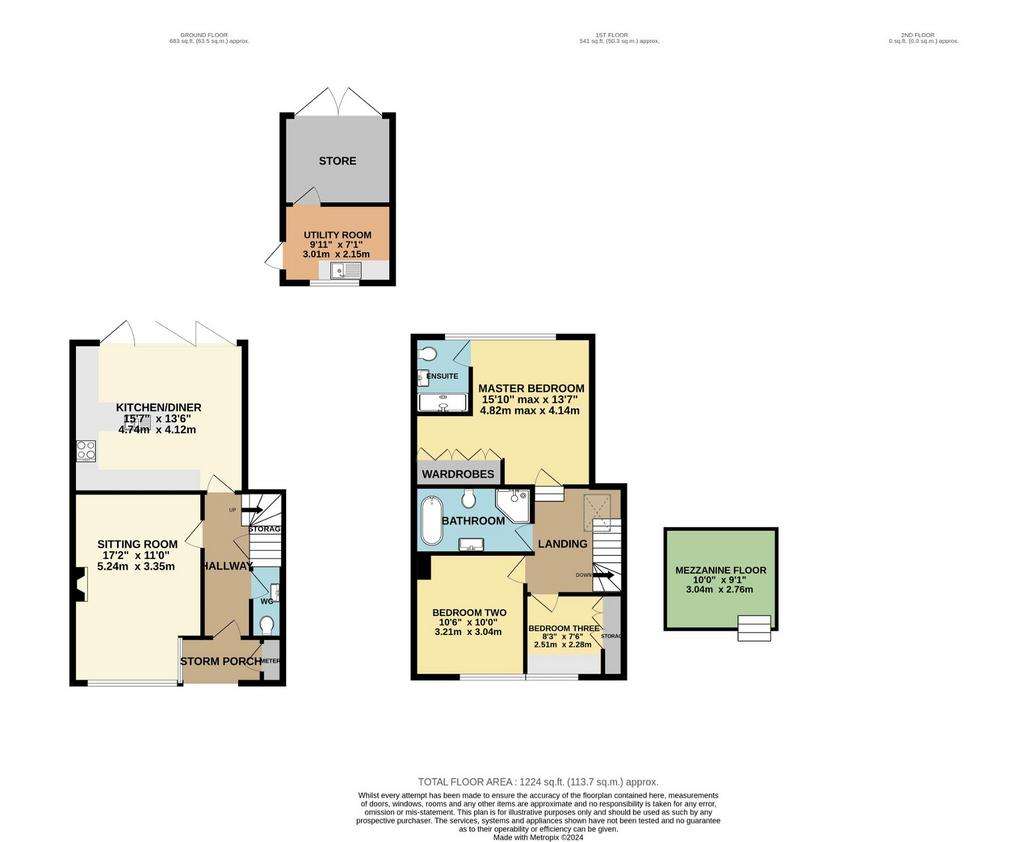
Property photos




+30
Property description
This immaculately presented Grade II listed barn conversion, finished to a very high standard, stands as a testament to timeless elegance and meticulous craftsmanship. With its welcoming interior, luxurious finishes, and preserved historical features, it provides a truly exceptional living experience.The barn conversion exterior exudes character and charm, with traditional features preserved in the Grade II listed structure. The well-maintained facade showcases the historic beauty of the building. Surrounding the property, the outdoor spaces complement the overall aesthetic.Upon entering this exceptional home, you will be captivated by the meticulously finished interior:The interior features a spacious living room, showcasing a harmonious blend of the original structure's character and contemporary comforts including the log burner.The dining kitchen is a focal point, boasting high-end appliances, bespoke cabinetry, and granite work surfaces. The kitchen is designed for both functionality and aesthetic appeal with bi-fold doors to the garden.The property comprises three elegantly appointed bedrooms, plus a mezzanine landing from bedroom two. The master bedroom has its own ensuite shower room. The bathrooms are finished to a luxurious standard, featuring modern fixtures and elegant tiling and flooring.The entire interior is neutrally decorated, creating a versatile canvas that allows residents to personalise the space with their preferred furnishings and accents.Original features of the barn, such as exposed beams and large windows have been preserved and integrated into the design, adding character and history to the living spaces.The design and decor contribute to a calm and welcoming ambiance throughout the home, creating a serene and inviting atmosphere.To the rear of the property, there is a low maintenance landscaped garden providing a tranquil retreat and enhancing the overall visual appeal.At the rear of the garden the garage has been converted to create a fantastic utility room and storeroom.There is an allocated parking space to the front, ample visitor spaces and further parking to the rear. Further to this there is a social communal garden area with vegetable plots, seating and views.
Interested in this property?
Council tax
First listed
Over a month agoThe Tallet Sheriffs Lench WR11 4SN
Marketed by
Chatterton Estate Agents - Evesham Sunnydale, 34 Bretforton Evesham, Worcesters WR11 7HWPlacebuzz mortgage repayment calculator
Monthly repayment
The Est. Mortgage is for a 25 years repayment mortgage based on a 10% deposit and a 5.5% annual interest. It is only intended as a guide. Make sure you obtain accurate figures from your lender before committing to any mortgage. Your home may be repossessed if you do not keep up repayments on a mortgage.
The Tallet Sheriffs Lench WR11 4SN - Streetview
DISCLAIMER: Property descriptions and related information displayed on this page are marketing materials provided by Chatterton Estate Agents - Evesham. Placebuzz does not warrant or accept any responsibility for the accuracy or completeness of the property descriptions or related information provided here and they do not constitute property particulars. Please contact Chatterton Estate Agents - Evesham for full details and further information.


