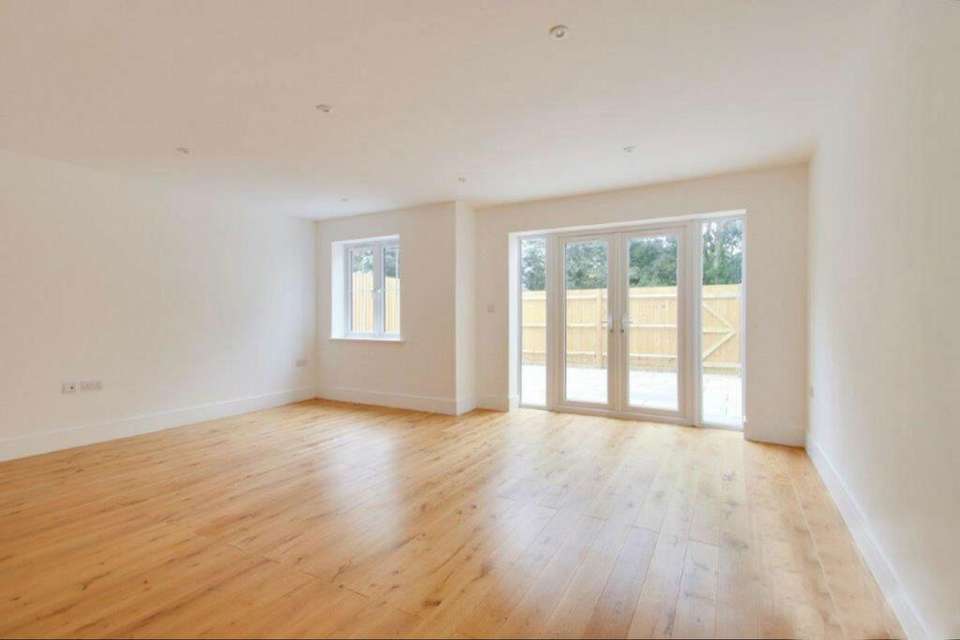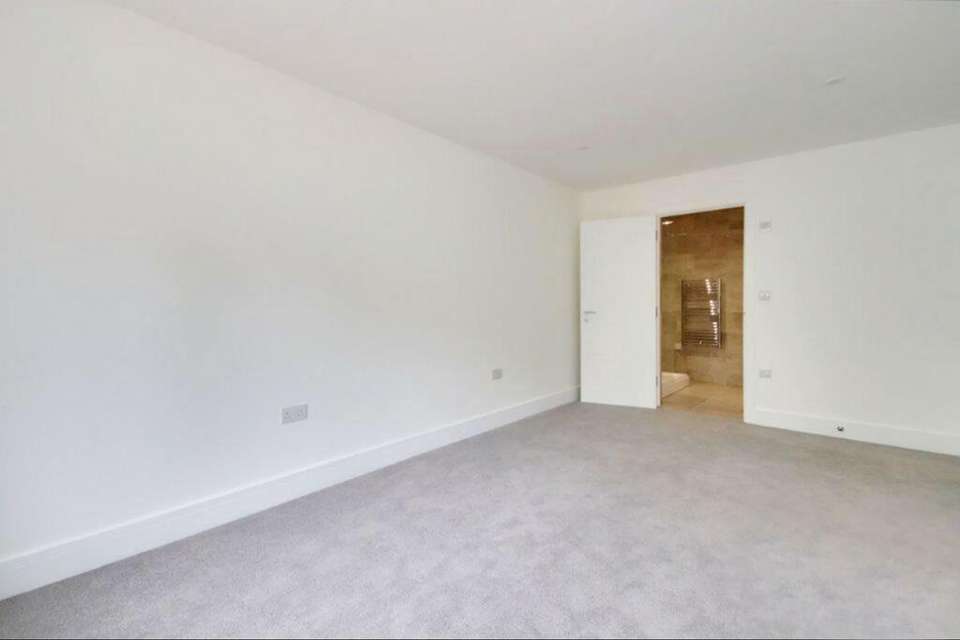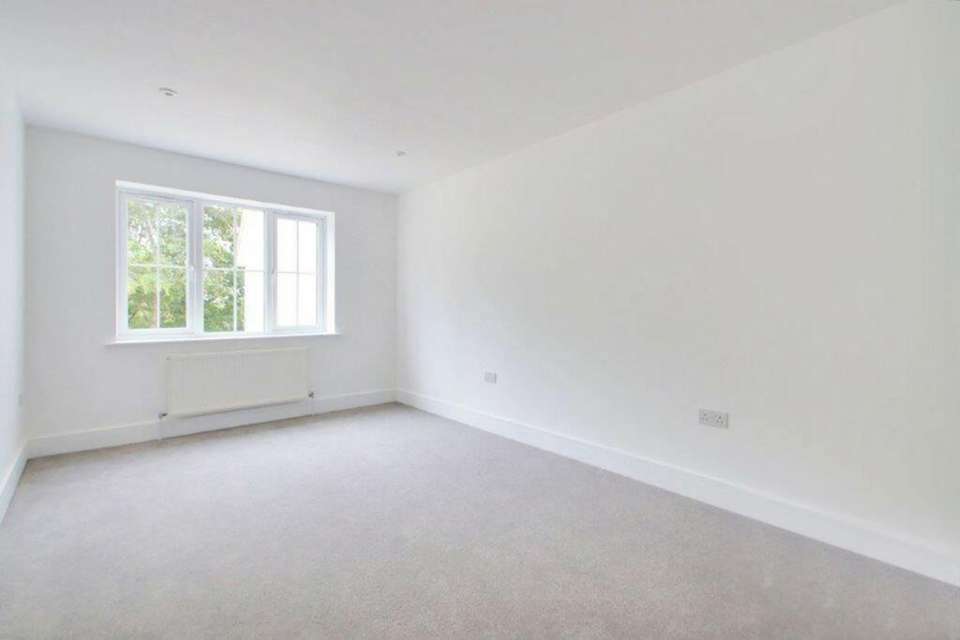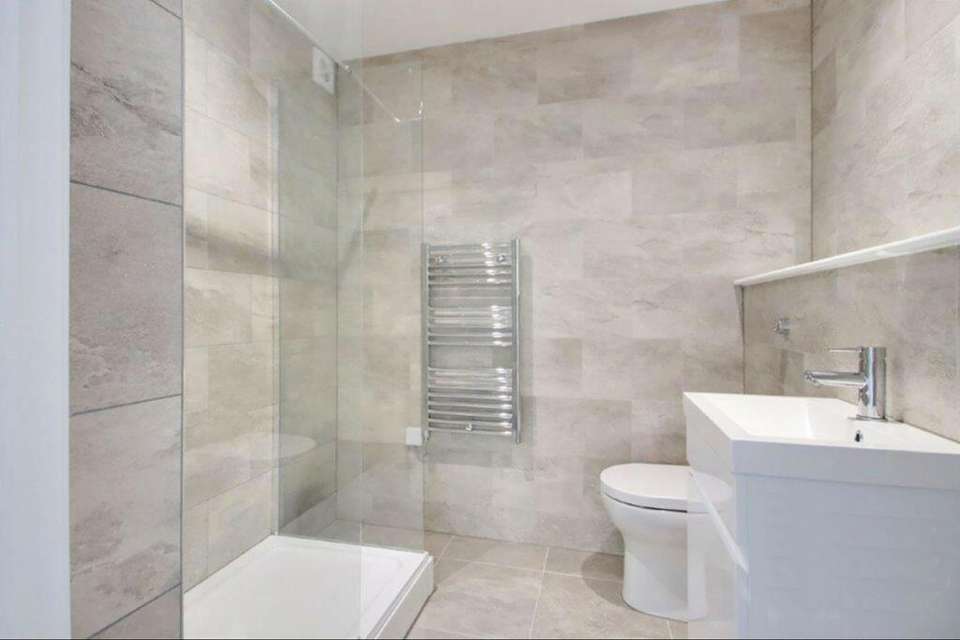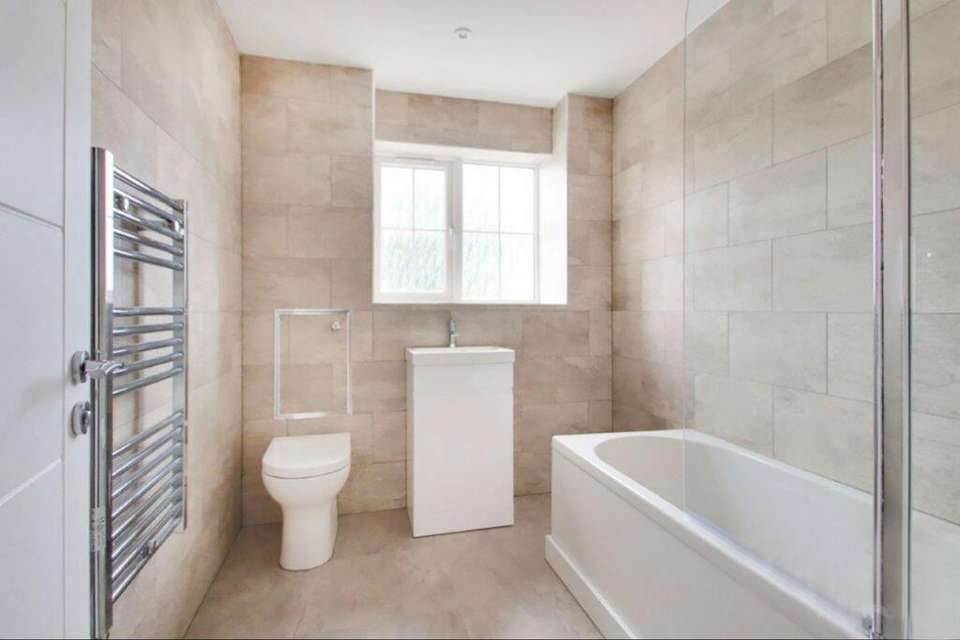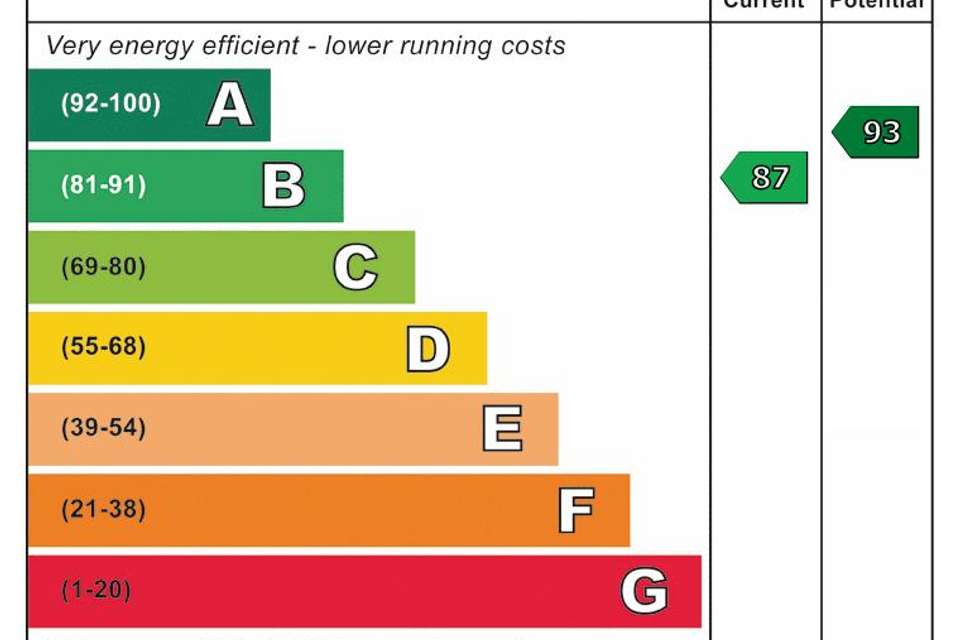4 bedroom terraced house for sale
Kent, TN28 8GBterraced house
bedrooms
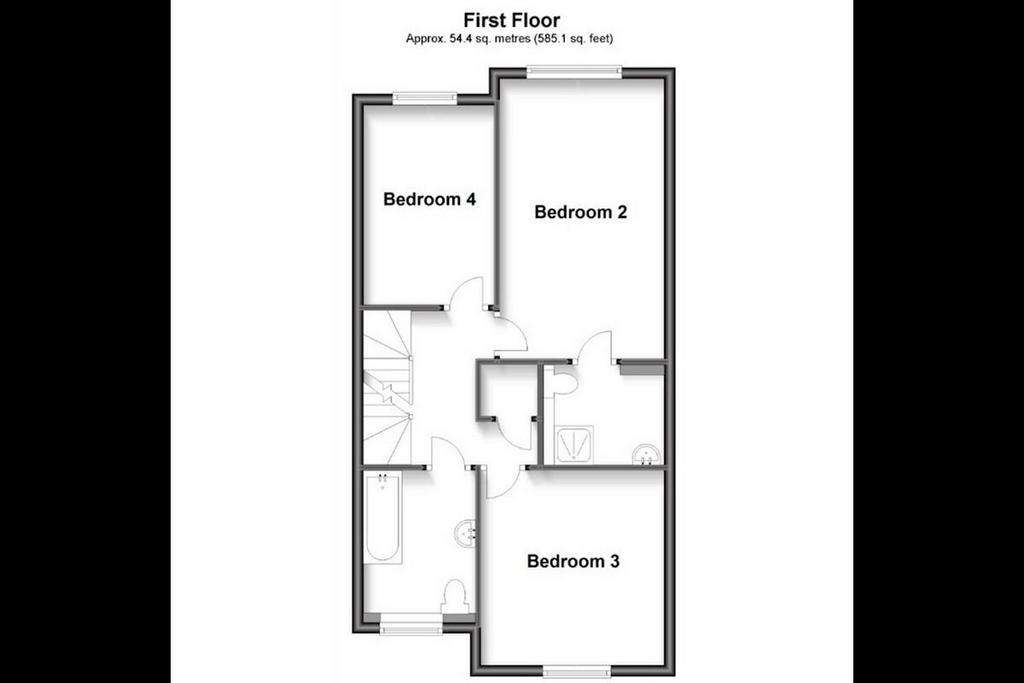
Property photos

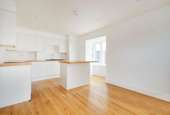
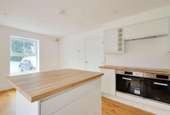
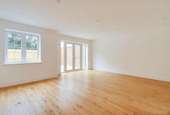
+6
Property description
Pattinson Auction are delighted to bring to the market this this stunning 4 bedroom, 2 bathroom, family home within walking distance of New Romney high street and amenities.
7 Old Port Place is located in a small private residential development of just 14 homes.
On the first floor are 2 double bedrooms, one of which benefits from an en-suite shower room, a large single bedroom and family bathroom. The master bedroom is located on the top floor with a ample room for a dressing area.
Externally the property also benefits from low maintenance front and rear gardens, and two allocated off street parking spaces.
Finished to a high specification:
- Zonal under floor heating throughout the ground floor and radiators to the upper floors all controlled by individual thermostats
- Recessed down lighters to main living and circulation space
- Pendant lighting to all bedrooms
- TV points and media plates provided to main living rooms
- Mechanical extractor vents to all bathrooms, WC's and kitchens
Peace of Mind
- Double glazed windows and doors with multi point locking systems
- Front and rear coach lighting
- Mains fed smoke and heat detecting alarms fitted
Location
New Romney itself offers a great selection of independent shops and restaurants together with a Sainsbury's store, doctors' surgeries and dentists, as well as primary and secondary schooling located close by.
With the popular Greatstone Beach being less than 2 miles away, you could ditch the car and enjoy a stress free day by the beach with the family. The popular Romney, Hythe & Dymchurch light railway also has a station in the town. Further afield is the ever-expanding market town of Ashford (17 miles), is within easy reach and offers a good selection of shopping facilities and amenities together with high-speed rail services from Ashford International railway station offering services to London St. Pancras in under 40 minutes. If you need to travel further afield the M20 motorway links couldn’t be easier via Ashford giving you access to an easy overseas getaway via the Channel Tunnel Terminal (15 miles via Hythe) or the port of Dover (22.4 miles)
Entrance Hall
Welcoming entrance hall with access to downstairs cloakroom, kitchen/dining room & lounge/dining room. Engineered oak flooring & under floor heating
Kitchen / Breakfast Room 10ft 3ins x 17ft 2ins (3.13m x 5.
Front aspect fully fitted Luna kitchen with wood effect worktops and integrated appliances to include oven, induction hob, fridge/freezer, dishwasher & washing machine. Engineered oak flooring & under floor heating.
Lounge/Diner 17ft 4ins x 16ft 1ins (5.29m x 4.92m)
Rear aspect entertaining room with double patio doors leading to rear garden. Oak engineered flooring & under floor heating.
First Floor Landing
Carpet flooring and doors leading to
Bedroom Two 9ft 4ins x 16ft 1ins (2.85m x 4.92m)
Rear aspect double bedroom with en-suite shower room. Carpet flooring and radiator heating.
Ensuite Shower Room 6ft 8ins x 5ft 8ins (2.05m x 1.73m)
Contemporary fully tiled en-suite shower room with large shower cubicle, w.c. and wash basin with vanity unit. Heated towel rail
Bedroom Three 10ft 2ins x 10ft 9ins (3.12m x 3.29m)
Front aspect double bedroom with carpet flooring and radiator heating
Bedroom Four 7ft 3ins x 11ft 1ins (2.22m x 3.4m)
Rear aspect single bedroom with carpet flooring and radiator heating
Bathroom 6ft 3ins x 7ft 5ins (1.93m x 2.28m)
Front aspect & fully tiled contemporary white suite bathroom with bath, with screen and shower over, w.c and wash basin. Heated towel rail.
Second Floor
Master Bedroom 14ft 4ins x 28ft 3ins (4.37m x 8.62m)
Exceptionally large front aspect master bedroom with dressing area, carpet flooring and radiator heating
Council Tax Band: D
Tenure: Freehold
7 Old Port Place is located in a small private residential development of just 14 homes.
On the first floor are 2 double bedrooms, one of which benefits from an en-suite shower room, a large single bedroom and family bathroom. The master bedroom is located on the top floor with a ample room for a dressing area.
Externally the property also benefits from low maintenance front and rear gardens, and two allocated off street parking spaces.
Finished to a high specification:
- Zonal under floor heating throughout the ground floor and radiators to the upper floors all controlled by individual thermostats
- Recessed down lighters to main living and circulation space
- Pendant lighting to all bedrooms
- TV points and media plates provided to main living rooms
- Mechanical extractor vents to all bathrooms, WC's and kitchens
Peace of Mind
- Double glazed windows and doors with multi point locking systems
- Front and rear coach lighting
- Mains fed smoke and heat detecting alarms fitted
Location
New Romney itself offers a great selection of independent shops and restaurants together with a Sainsbury's store, doctors' surgeries and dentists, as well as primary and secondary schooling located close by.
With the popular Greatstone Beach being less than 2 miles away, you could ditch the car and enjoy a stress free day by the beach with the family. The popular Romney, Hythe & Dymchurch light railway also has a station in the town. Further afield is the ever-expanding market town of Ashford (17 miles), is within easy reach and offers a good selection of shopping facilities and amenities together with high-speed rail services from Ashford International railway station offering services to London St. Pancras in under 40 minutes. If you need to travel further afield the M20 motorway links couldn’t be easier via Ashford giving you access to an easy overseas getaway via the Channel Tunnel Terminal (15 miles via Hythe) or the port of Dover (22.4 miles)
Entrance Hall
Welcoming entrance hall with access to downstairs cloakroom, kitchen/dining room & lounge/dining room. Engineered oak flooring & under floor heating
Kitchen / Breakfast Room 10ft 3ins x 17ft 2ins (3.13m x 5.
Front aspect fully fitted Luna kitchen with wood effect worktops and integrated appliances to include oven, induction hob, fridge/freezer, dishwasher & washing machine. Engineered oak flooring & under floor heating.
Lounge/Diner 17ft 4ins x 16ft 1ins (5.29m x 4.92m)
Rear aspect entertaining room with double patio doors leading to rear garden. Oak engineered flooring & under floor heating.
First Floor Landing
Carpet flooring and doors leading to
Bedroom Two 9ft 4ins x 16ft 1ins (2.85m x 4.92m)
Rear aspect double bedroom with en-suite shower room. Carpet flooring and radiator heating.
Ensuite Shower Room 6ft 8ins x 5ft 8ins (2.05m x 1.73m)
Contemporary fully tiled en-suite shower room with large shower cubicle, w.c. and wash basin with vanity unit. Heated towel rail
Bedroom Three 10ft 2ins x 10ft 9ins (3.12m x 3.29m)
Front aspect double bedroom with carpet flooring and radiator heating
Bedroom Four 7ft 3ins x 11ft 1ins (2.22m x 3.4m)
Rear aspect single bedroom with carpet flooring and radiator heating
Bathroom 6ft 3ins x 7ft 5ins (1.93m x 2.28m)
Front aspect & fully tiled contemporary white suite bathroom with bath, with screen and shower over, w.c and wash basin. Heated towel rail.
Second Floor
Master Bedroom 14ft 4ins x 28ft 3ins (4.37m x 8.62m)
Exceptionally large front aspect master bedroom with dressing area, carpet flooring and radiator heating
Council Tax Band: D
Tenure: Freehold
Council tax
First listed
Over a month agoEnergy Performance Certificate
Kent, TN28 8GB
Placebuzz mortgage repayment calculator
Monthly repayment
The Est. Mortgage is for a 25 years repayment mortgage based on a 10% deposit and a 5.5% annual interest. It is only intended as a guide. Make sure you obtain accurate figures from your lender before committing to any mortgage. Your home may be repossessed if you do not keep up repayments on a mortgage.
Kent, TN28 8GB - Streetview
DISCLAIMER: Property descriptions and related information displayed on this page are marketing materials provided by Pattinson - London Auction. Placebuzz does not warrant or accept any responsibility for the accuracy or completeness of the property descriptions or related information provided here and they do not constitute property particulars. Please contact Pattinson - London Auction for full details and further information.





