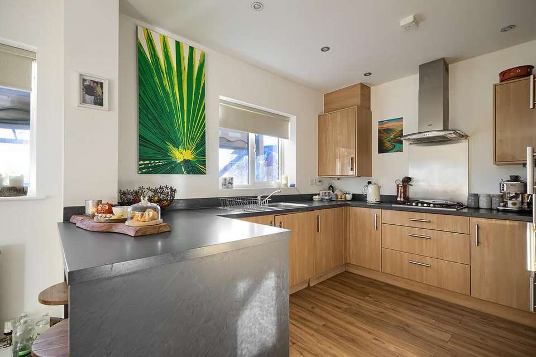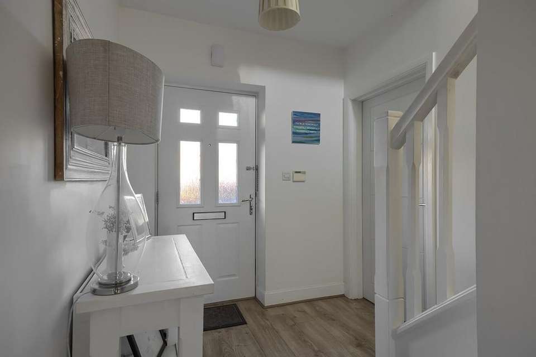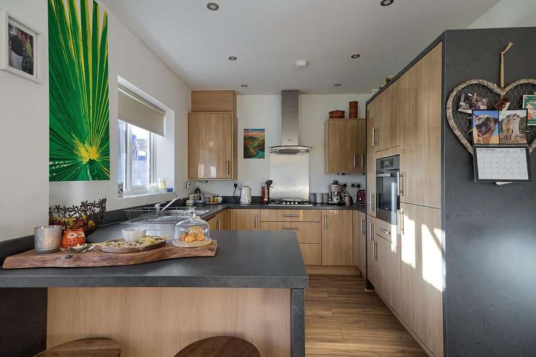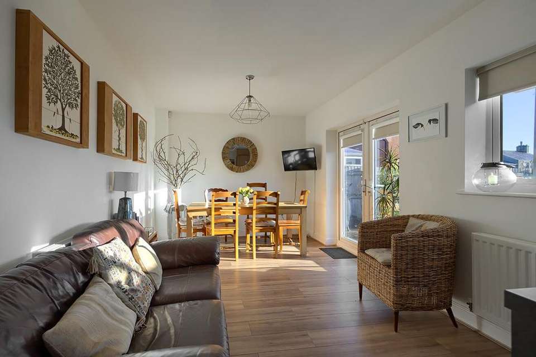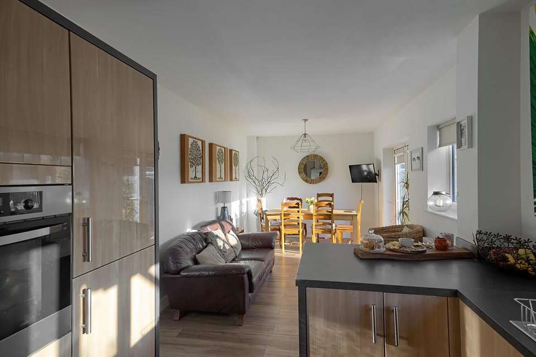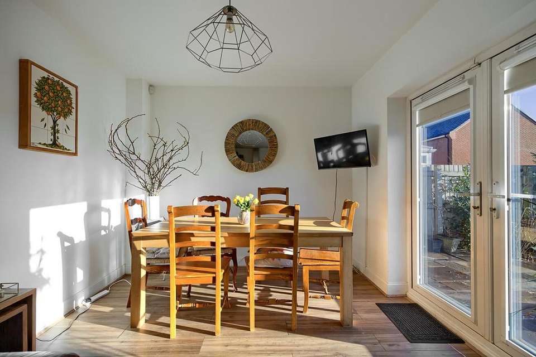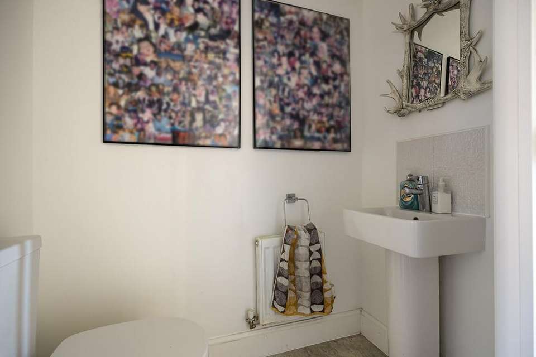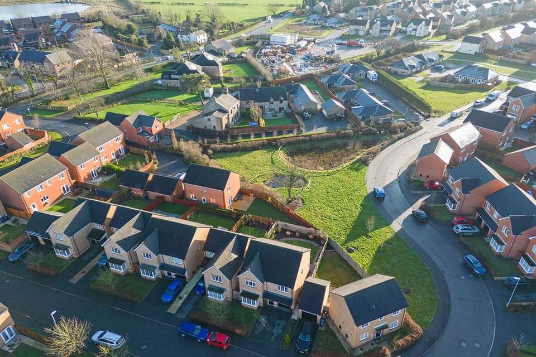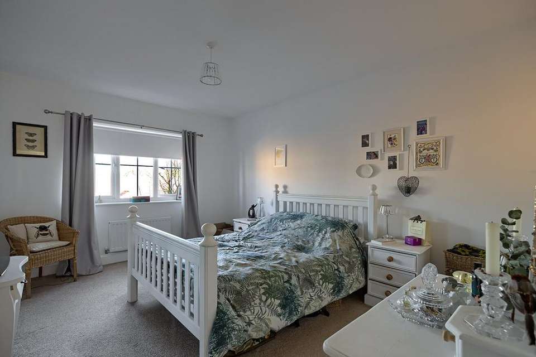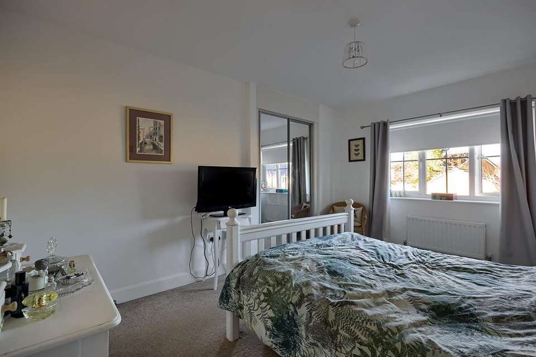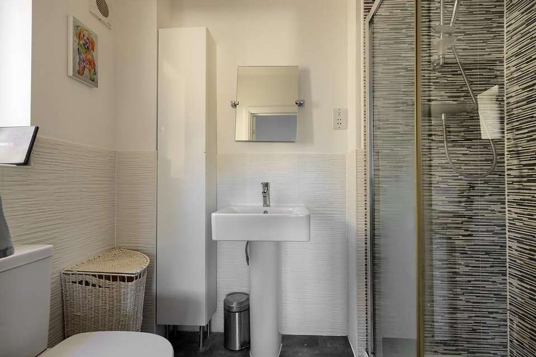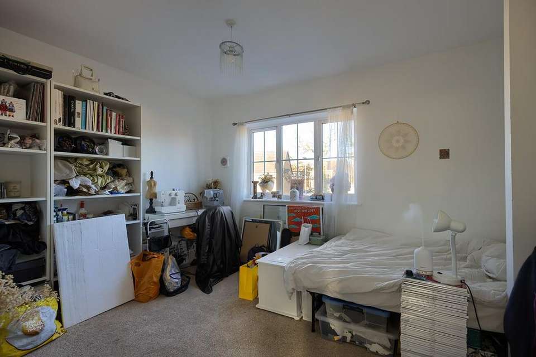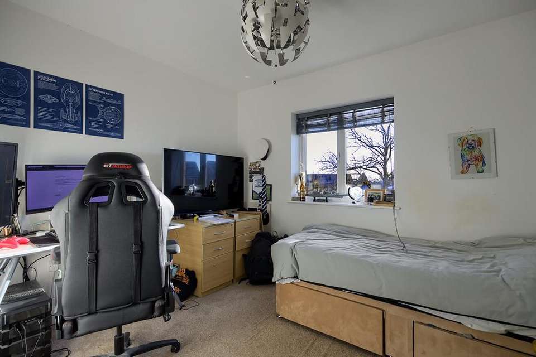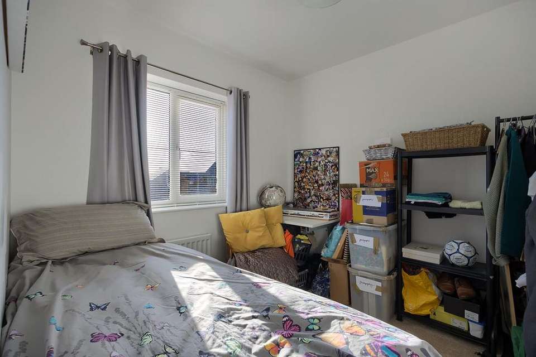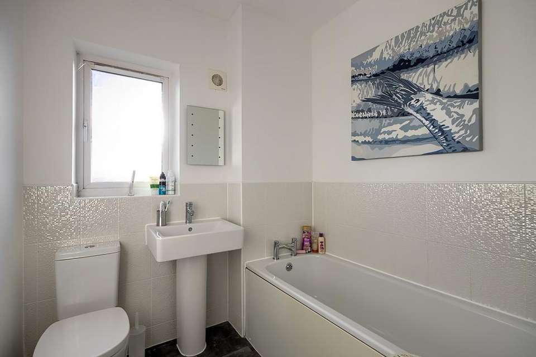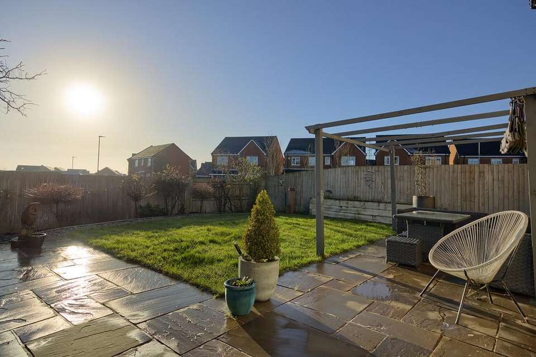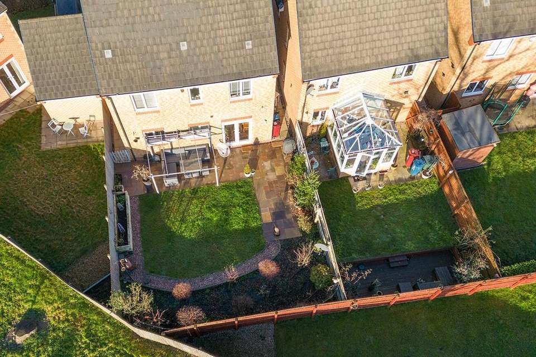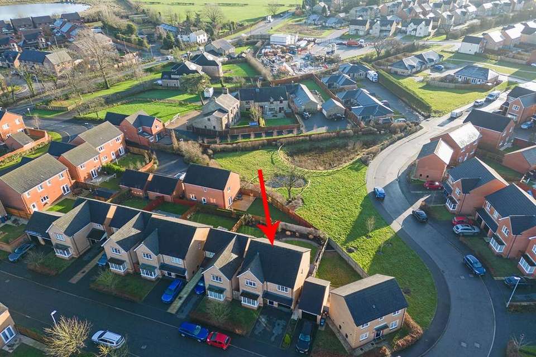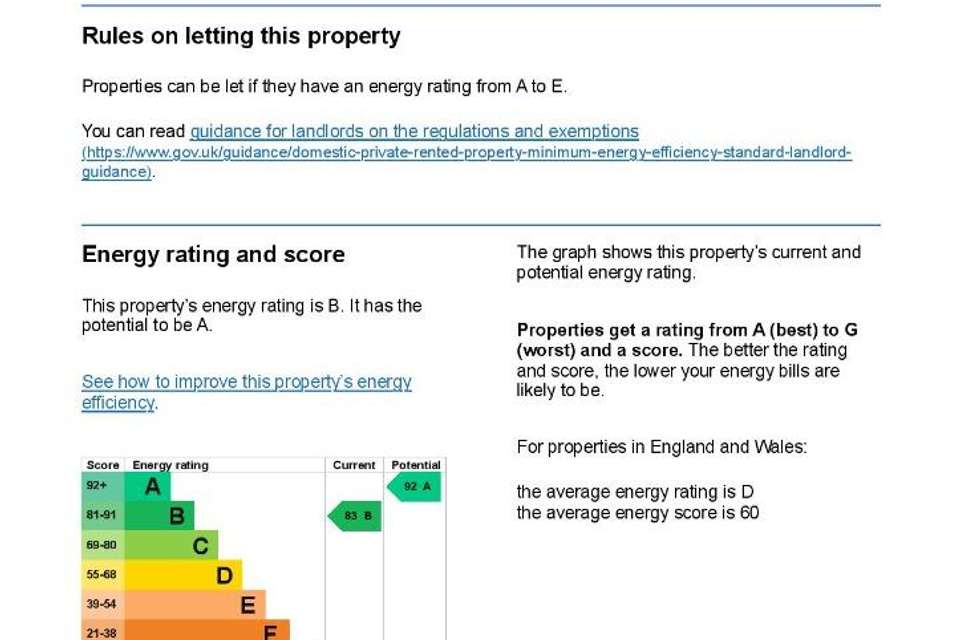4 bedroom detached house for sale
Longridge, Lancashire PR3detached house
bedrooms
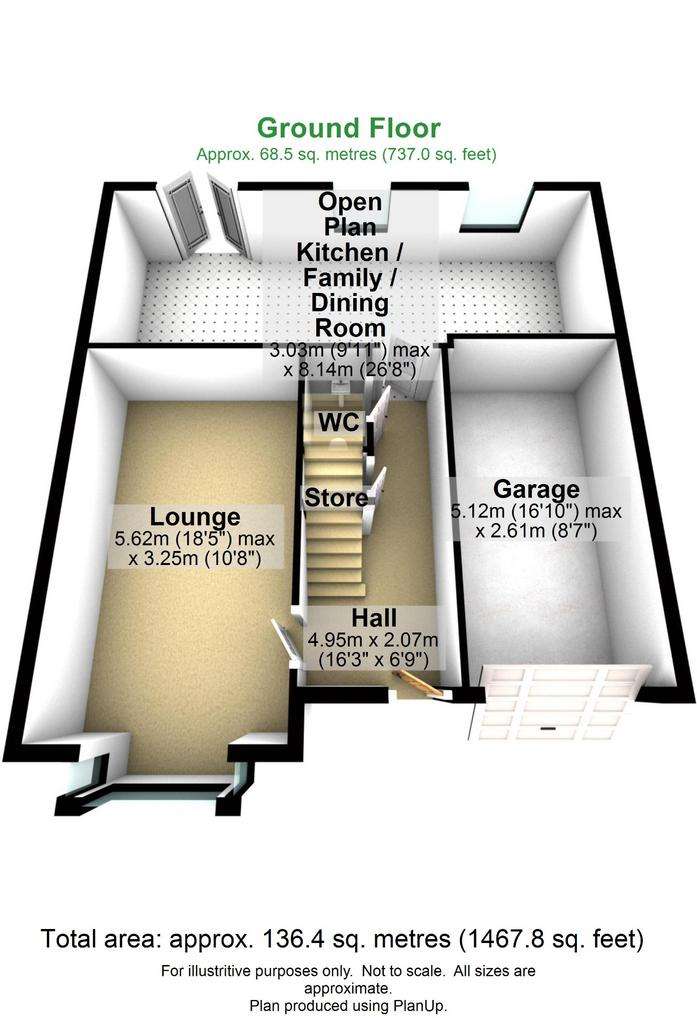
Property photos


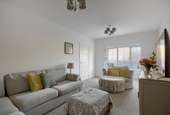
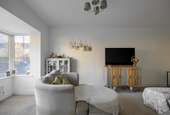
+21
Property description
BRIEF SUMMARYA four-bedroom detached property on the outskirts of Longridge briefly comprises an open plan kitchen/dining/family room, lounge, downstairs wc, master bedroom with ensuite, two double bedrooms with jack and jill ensuite, a fourth double bedroom, family bathroom, rear garden, garage, and front driveway.
HALLWAYLocated in the hallway you will find a downstairs WC comprising a low-level WC, pedestal sink, radiator, ceiling light point and vinyl flooring and under stair integrated storage.
LOUNGE A spacious lounge with a large, double-glazed bay window overlooking the front of the property briefly comprises carpeted flooring, ceiling light points, and radiator.
KITCHEN / DINING ROOMA fully fitted kitchen with a range of base and wall mounted units with laminate worktops and breakfast bar, briefly comprises a four ring electric hob with overhead extractor, integrated fridge/freezer, oven, dishwasher, stainless steel sink with mixer tap, ceiling light point, under cabinet lighting, laminate flooring, and a double-glazed window to the rear. The open plan dining/family room briefly comprises laminate flooring, radiator, ceiling light point, double-glazed window, and upvc patio doors to the rear.
MASTER BEDROOM WITH ENSUITEA spacious double bedroom located on the first floor with a double-glazed window overlooking the front of the property briefly comprises integrated wardrobes, carpeted flooring, radiator, and ceiling light point.The ensuite briefly comprises a walk-in shower cubicle, low-level WC, pedestal sink, towel warmer, ceiling light point, vinyl flooring and a frosted window.
BEDROOM TWO A second double bedroom located on the first floor with a double-glazed window overlooking the front of the property briefly comprises carpeted flooring, radiator, ceiling light point, integrated storage, and access to the ensuite.
JACK AND JILL ENSUITE SHOWER ROOM This unique ensuite opens into both bedroom two and bedroom four, it comprises a walk-in shower cubicle, low-level WC, pedestal sink, radiator with ceiling light point and a frosted window.
BEDROOM THREE Bedroom three briefly comprises carpeted flooring, radiator, ceiling light point, and a double-glazed window to the rear.
BATHROOMA family bathroom briefly comprising a bath, low-level WC, pedestal sink, radiator, ceiling light point vinyl flooring and a frosted window.
BEDROOM FOURThe fourth bedroom briefly comprises carpeted flooring, radiator, ceiling light point, double-glazed window to the rear, and access into the ensuite.
EXTERNAL To the rear is a large, fenced-in south facing garden boasting a grass lawn, partially flagged with Indian stone and wooden pergola.The front of the property boasts a multi-vehicle driveway and garage.
ADDITIONAL INFORMATIONTenure = Leasehold, remaining years 240Freehold available to purchase for £5000 plus legal fees and VATCouncil Tax Band = E
HALLWAYLocated in the hallway you will find a downstairs WC comprising a low-level WC, pedestal sink, radiator, ceiling light point and vinyl flooring and under stair integrated storage.
LOUNGE A spacious lounge with a large, double-glazed bay window overlooking the front of the property briefly comprises carpeted flooring, ceiling light points, and radiator.
KITCHEN / DINING ROOMA fully fitted kitchen with a range of base and wall mounted units with laminate worktops and breakfast bar, briefly comprises a four ring electric hob with overhead extractor, integrated fridge/freezer, oven, dishwasher, stainless steel sink with mixer tap, ceiling light point, under cabinet lighting, laminate flooring, and a double-glazed window to the rear. The open plan dining/family room briefly comprises laminate flooring, radiator, ceiling light point, double-glazed window, and upvc patio doors to the rear.
MASTER BEDROOM WITH ENSUITEA spacious double bedroom located on the first floor with a double-glazed window overlooking the front of the property briefly comprises integrated wardrobes, carpeted flooring, radiator, and ceiling light point.The ensuite briefly comprises a walk-in shower cubicle, low-level WC, pedestal sink, towel warmer, ceiling light point, vinyl flooring and a frosted window.
BEDROOM TWO A second double bedroom located on the first floor with a double-glazed window overlooking the front of the property briefly comprises carpeted flooring, radiator, ceiling light point, integrated storage, and access to the ensuite.
JACK AND JILL ENSUITE SHOWER ROOM This unique ensuite opens into both bedroom two and bedroom four, it comprises a walk-in shower cubicle, low-level WC, pedestal sink, radiator with ceiling light point and a frosted window.
BEDROOM THREE Bedroom three briefly comprises carpeted flooring, radiator, ceiling light point, and a double-glazed window to the rear.
BATHROOMA family bathroom briefly comprising a bath, low-level WC, pedestal sink, radiator, ceiling light point vinyl flooring and a frosted window.
BEDROOM FOURThe fourth bedroom briefly comprises carpeted flooring, radiator, ceiling light point, double-glazed window to the rear, and access into the ensuite.
EXTERNAL To the rear is a large, fenced-in south facing garden boasting a grass lawn, partially flagged with Indian stone and wooden pergola.The front of the property boasts a multi-vehicle driveway and garage.
ADDITIONAL INFORMATIONTenure = Leasehold, remaining years 240Freehold available to purchase for £5000 plus legal fees and VATCouncil Tax Band = E
Council tax
First listed
Over a month agoEnergy Performance Certificate
Longridge, Lancashire PR3
Placebuzz mortgage repayment calculator
Monthly repayment
The Est. Mortgage is for a 25 years repayment mortgage based on a 10% deposit and a 5.5% annual interest. It is only intended as a guide. Make sure you obtain accurate figures from your lender before committing to any mortgage. Your home may be repossessed if you do not keep up repayments on a mortgage.
Longridge, Lancashire PR3 - Streetview
DISCLAIMER: Property descriptions and related information displayed on this page are marketing materials provided by Pendle Hill Properties - Longridge. Placebuzz does not warrant or accept any responsibility for the accuracy or completeness of the property descriptions or related information provided here and they do not constitute property particulars. Please contact Pendle Hill Properties - Longridge for full details and further information.


