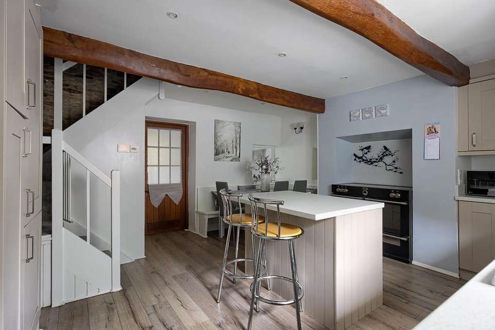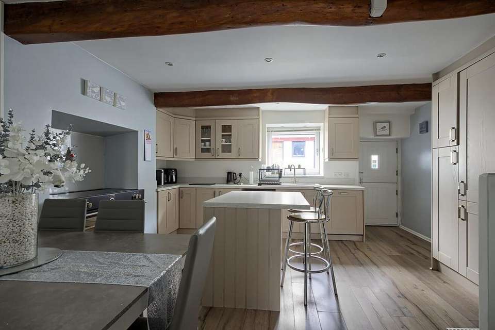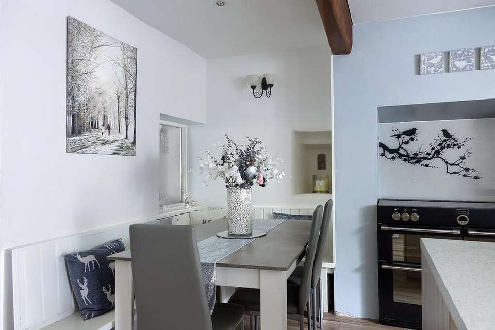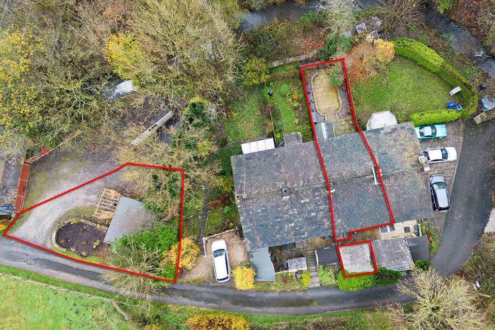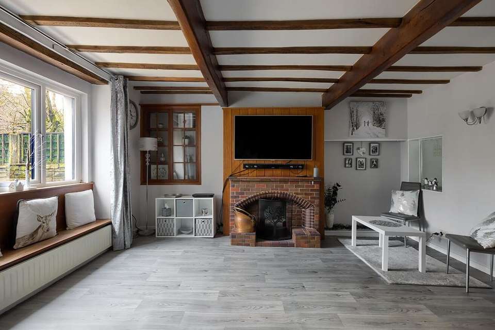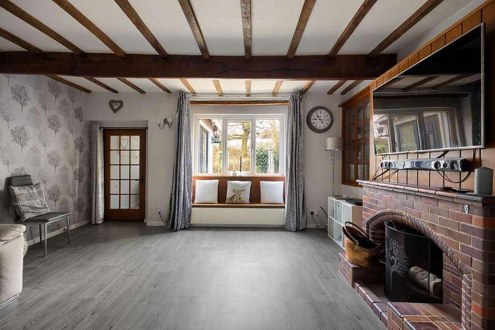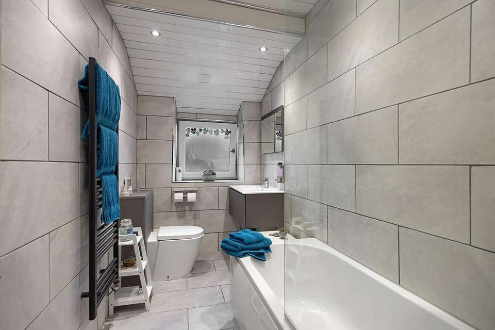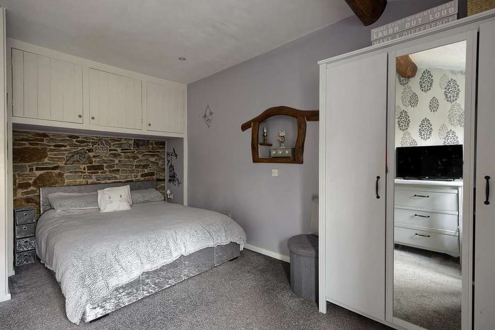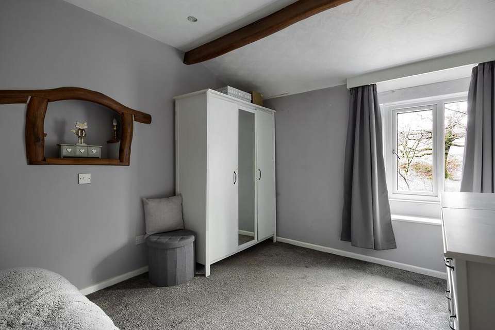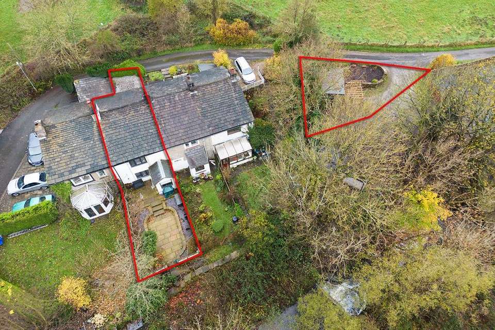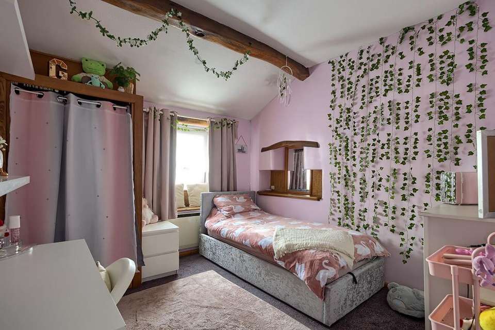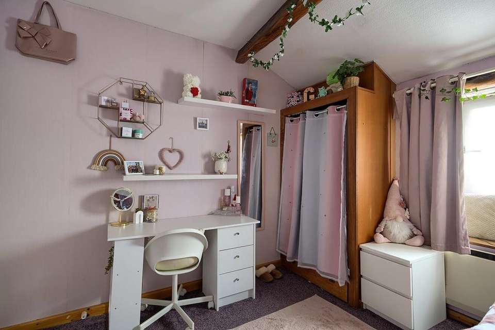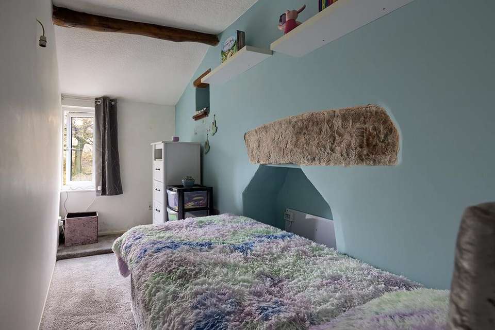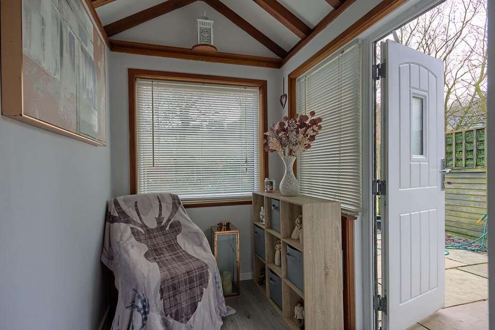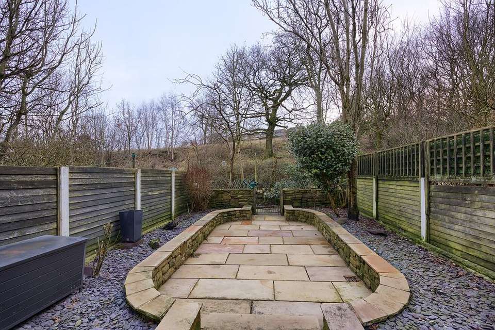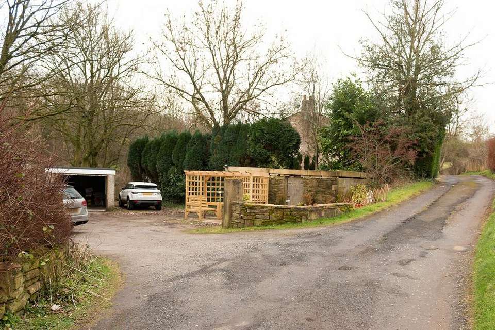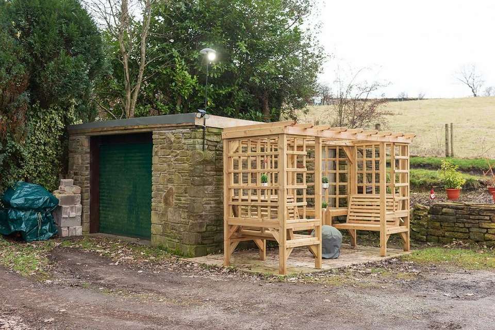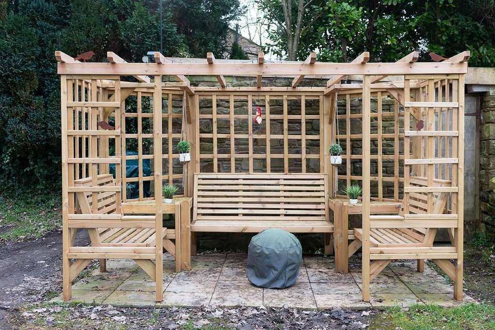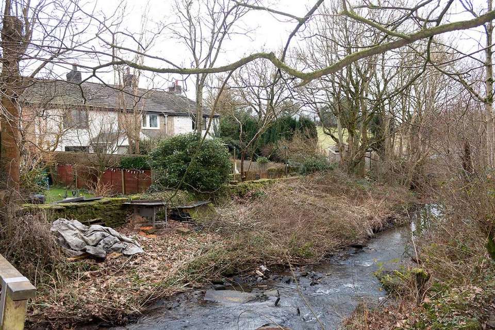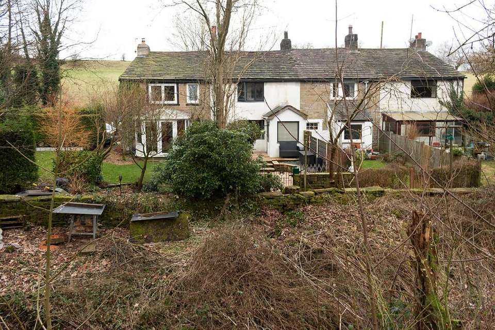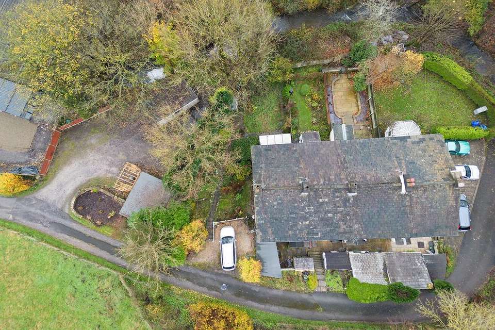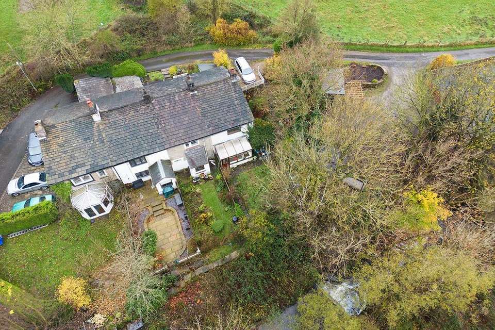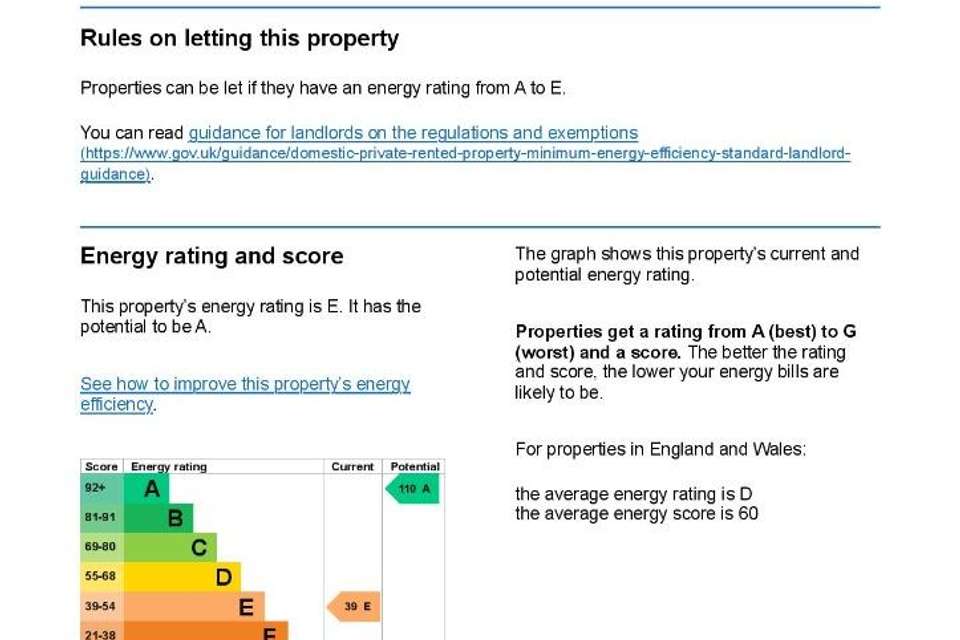3 bedroom cottage for sale
Scarth Lane, Burnley BB12house
bedrooms
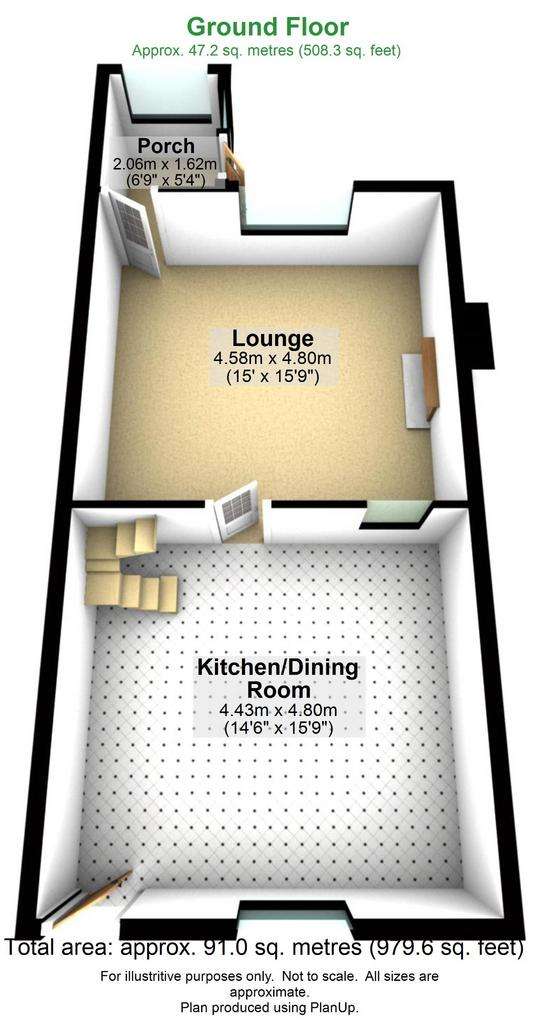
Property photos

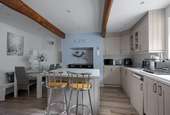
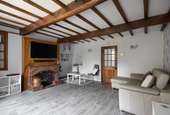
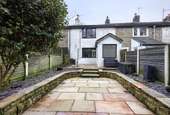
+23
Property description
BRIEF OVERVIEWA unique opportunity to acquire this stunning three-bedroom remote cottage modernised throughout briefly comprising an open plan kitchen/dining room lounge, porch, three bedrooms, bathroom, rear garden, detached garage, and multi-vehicle parking.
LOUNGE A spacious lounge with a large, double-glazed window overlooking the rear of the property briefly comprises a feature central fireplace with brick surround and mantel, laminate flooring, exposed wooden beams, wall light points, radiator, and a window bench.
KITCHEN / DINING ROOMA fully fitted kitchen with a range of base and wall mounted units with complimentary laminate worktops briefly comprises a freestanding Stoves range cooker with five ring hob, Rangemaster ceramic sink with mixer tap, integrated fridge/freezer, dishwasher, and washing machine/dryer, central island with breakfast bar, larder pantry cupboard, underfloor heated flooring, exposed wooden beams, ceiling spotlights, providing access to the lounge, and second floor, a double-glazed window, and a composite door to the front.The open-plan dining room briefly comprises a fitted bench, underfloor heated flooring, ceiling spotlights, wall light points, and a frosted window to the lounge.
BEDROOM ONEA spacious double bedroom located on the first floor with a double-glazed window overlooking the rear of the property briefly comprises a feature brick wall, integrated storage, carpeted flooring, exposed wooden beam, and ceiling spotlights.
BEDROOM TWO Another double bedroom located on the first floor with a double-glazed window overlooking the front briefly comprises carpeted flooring, electric radiator, and wall light point.
BATHROOMA recently modernised family bathroom briefly comprising a bath with overhead rainfall shower attachment, low-level wc, floating storage sink, towel warmer, tiled flooring, fully tiled walls, ceiling spotlights, and a frosted window.
BEDROOM THREE The third bedroom briefly comprises integrated storage, carpeted flooring, exposed wooden beam, wall light point, and a double-glazed window to the rear.
EXTERNAL The front of the property boasts a front porch and a detached storage.To the rear is a stunning Indian stone patio filled garden with lovely outlook.The property also boasts a separate piece of land hosting a detached single garage, pergola, patio, and multivehicle parking.
ADDITIONAL INFORMATIONTenure = FreeholdCouncil Tax Band = CShared septic tankThe property also boasts two outbuildings, and a cellar.
LOUNGE A spacious lounge with a large, double-glazed window overlooking the rear of the property briefly comprises a feature central fireplace with brick surround and mantel, laminate flooring, exposed wooden beams, wall light points, radiator, and a window bench.
KITCHEN / DINING ROOMA fully fitted kitchen with a range of base and wall mounted units with complimentary laminate worktops briefly comprises a freestanding Stoves range cooker with five ring hob, Rangemaster ceramic sink with mixer tap, integrated fridge/freezer, dishwasher, and washing machine/dryer, central island with breakfast bar, larder pantry cupboard, underfloor heated flooring, exposed wooden beams, ceiling spotlights, providing access to the lounge, and second floor, a double-glazed window, and a composite door to the front.The open-plan dining room briefly comprises a fitted bench, underfloor heated flooring, ceiling spotlights, wall light points, and a frosted window to the lounge.
BEDROOM ONEA spacious double bedroom located on the first floor with a double-glazed window overlooking the rear of the property briefly comprises a feature brick wall, integrated storage, carpeted flooring, exposed wooden beam, and ceiling spotlights.
BEDROOM TWO Another double bedroom located on the first floor with a double-glazed window overlooking the front briefly comprises carpeted flooring, electric radiator, and wall light point.
BATHROOMA recently modernised family bathroom briefly comprising a bath with overhead rainfall shower attachment, low-level wc, floating storage sink, towel warmer, tiled flooring, fully tiled walls, ceiling spotlights, and a frosted window.
BEDROOM THREE The third bedroom briefly comprises integrated storage, carpeted flooring, exposed wooden beam, wall light point, and a double-glazed window to the rear.
EXTERNAL The front of the property boasts a front porch and a detached storage.To the rear is a stunning Indian stone patio filled garden with lovely outlook.The property also boasts a separate piece of land hosting a detached single garage, pergola, patio, and multivehicle parking.
ADDITIONAL INFORMATIONTenure = FreeholdCouncil Tax Band = CShared septic tankThe property also boasts two outbuildings, and a cellar.
Council tax
First listed
Over a month agoEnergy Performance Certificate
Scarth Lane, Burnley BB12
Placebuzz mortgage repayment calculator
Monthly repayment
The Est. Mortgage is for a 25 years repayment mortgage based on a 10% deposit and a 5.5% annual interest. It is only intended as a guide. Make sure you obtain accurate figures from your lender before committing to any mortgage. Your home may be repossessed if you do not keep up repayments on a mortgage.
Scarth Lane, Burnley BB12 - Streetview
DISCLAIMER: Property descriptions and related information displayed on this page are marketing materials provided by Pendle Hill Properties - Longridge. Placebuzz does not warrant or accept any responsibility for the accuracy or completeness of the property descriptions or related information provided here and they do not constitute property particulars. Please contact Pendle Hill Properties - Longridge for full details and further information.





