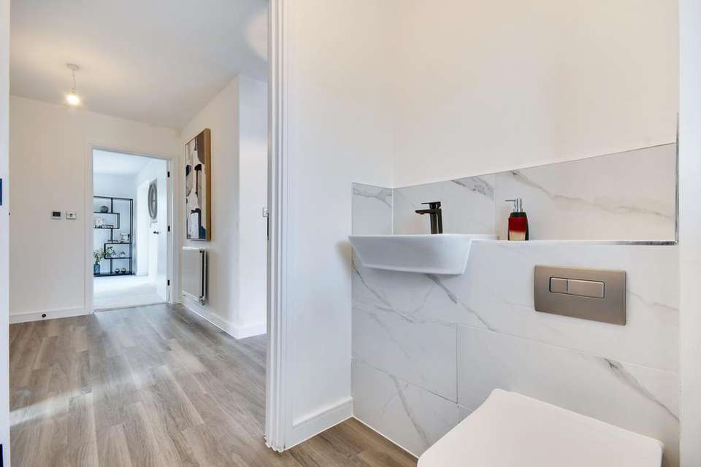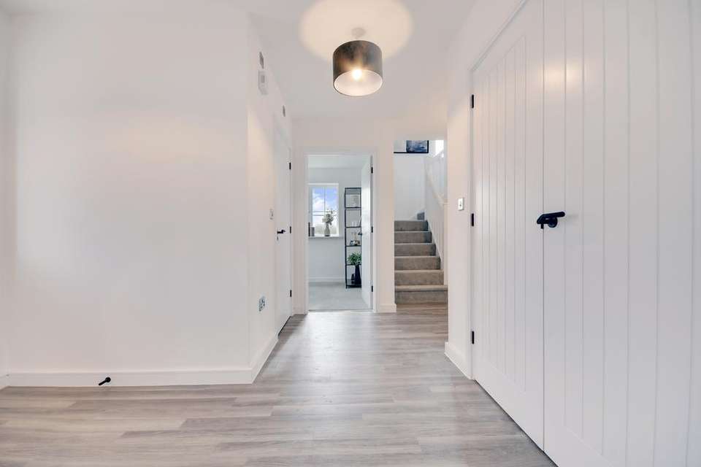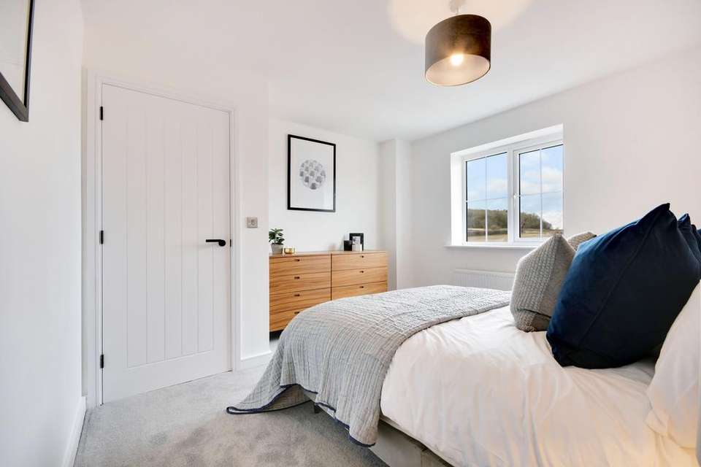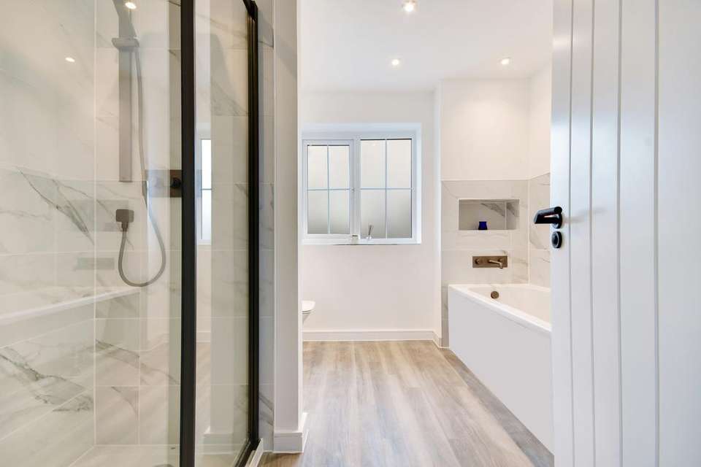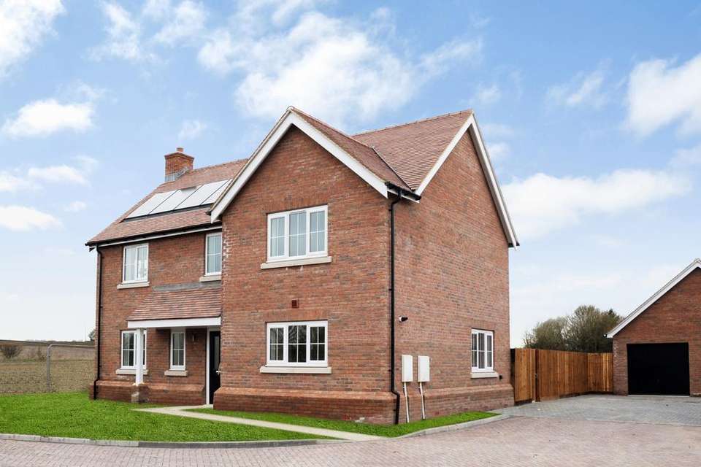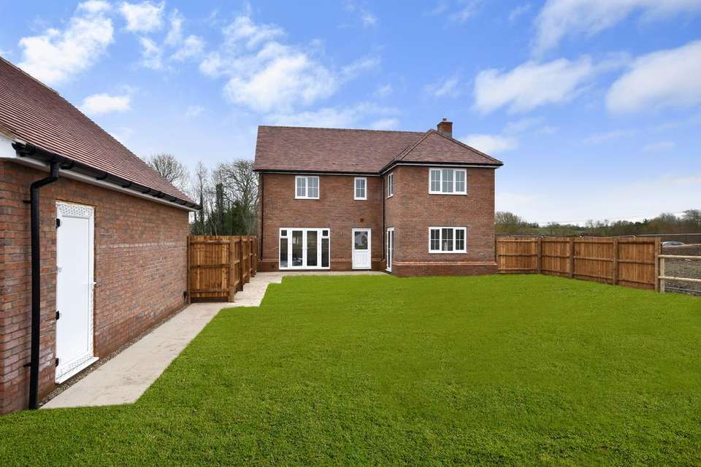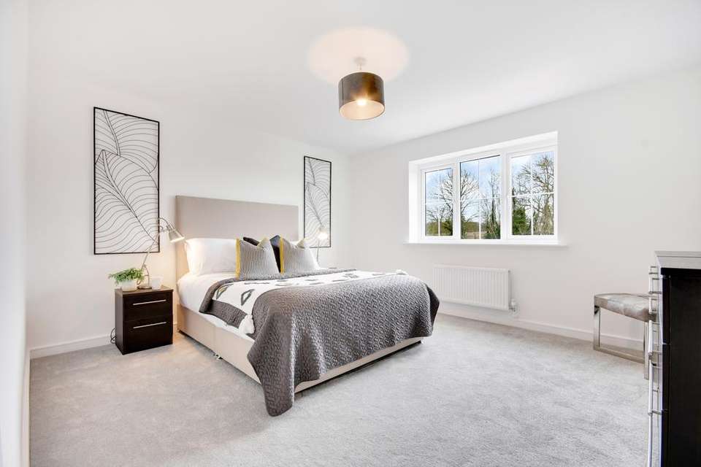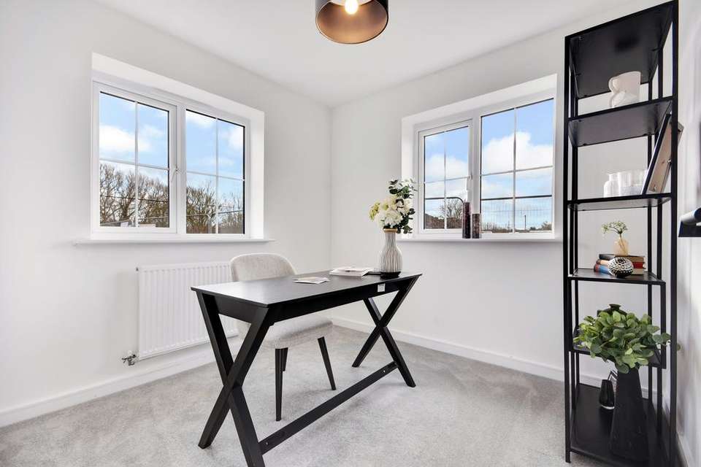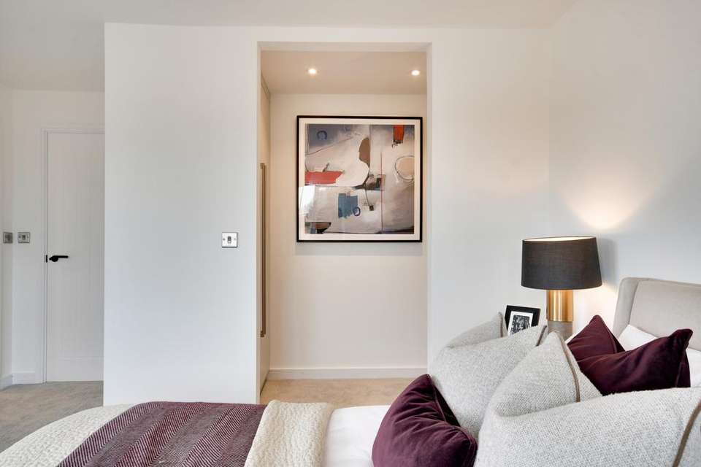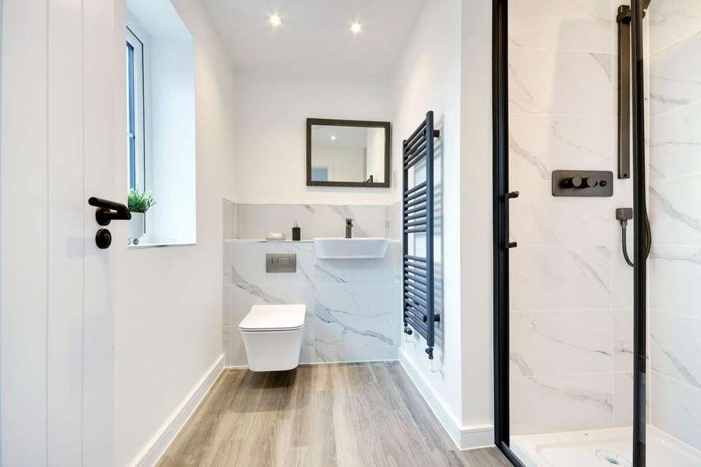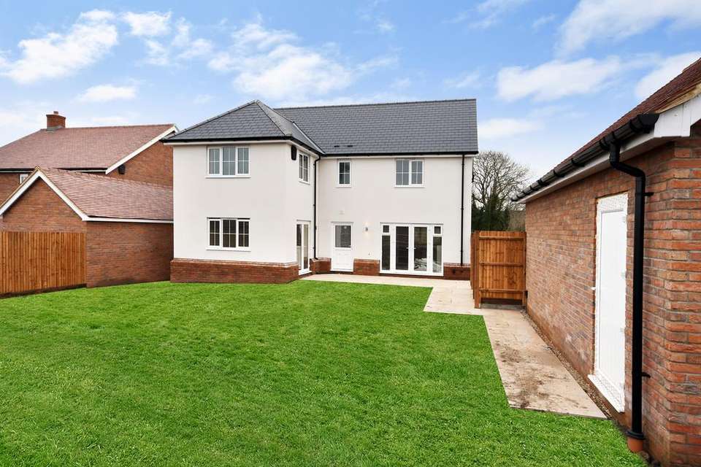4 bedroom detached house for sale
Field View, Steeple Bumpsteaddetached house
bedrooms
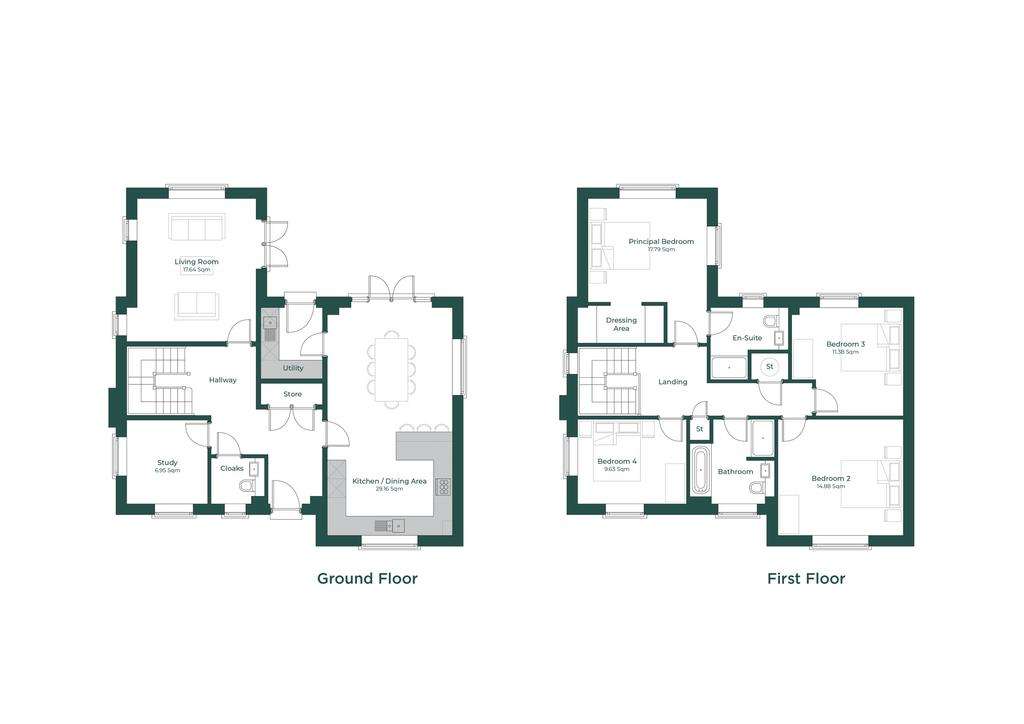
Property photos

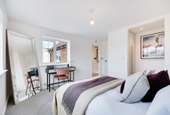

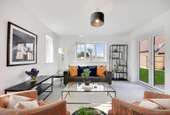
+11
Property description
INCENTIVES AVAILABLEOPEN DAY 20TH APRIL 10AM- 12PM BY APPOINTMENT Field View is a private development of nine A rated, energy efficient homes - all of which benefit from spectacular countryside views, situated in the village of Steeple Bumpstead.
Plots 1 & 2
Stepping in you will be greeted with an inviting hallway, featuring Amtico Nordic Oak flooring that will stretch throughout the ground floor. Turning left off the hallway, you’ll find the kitchen/dining room which will be spacious, modern and will feature Lemongrass integrated kitchen with high-quality Bosch & Indesit appliances to include dishwasher, microwave, oven and 70/30 fridge/freezer. From here, French doors will lead you out into the garden. You’ll also discover a fitted utility room just off the kitchen, equipped with Bosch washing machine and tumble dryer and a door which also leads to the garden.
Back in the hallway, there is a good sized useful storage cupboard. Adjacent to this will be the cloakroom.
There will also be a large study off the hallway which will be perfect for a quiet space to work from home.
Lastly, the hallway will lead to the lounge which will feature French doors out to the garden, and along with the windows, flood this room with natural light. It will be a perfect space for relaxing, entertaining, or spending quality time with family and friends.
Heading upstairs, there will be white wooden bannisters and plush grey carpets, which will seamlessly run from the staircase throughout the first floor.
At the top of the stairs, there will be a spacious landing area with useful storage cupboard and to the right, the entrance door to the principal bedroom. A luxurious retreat, which will feature a built-in, walk-in wardrobe, providing ample storage space for clothing and belongings. The ensuite bathroom will boast Amtico Nordic Oak flooring, a fitted vanity unit, marble effect tiled walls which will give it a modern and sophisticated feel, along with double shower, equipped with gun metal grey fittings.
These properties will benefit from having four double bedrooms, of which bedrooms 2 & 3 will have built in wardrobes.
Across the landing, the family bathroom will also fitted with Amtico Nordic Oak flooring, ensuring a cohesive look throughout the first floor. The bathroom will feature a separate bath and shower, W/C, and all fixtures finished in gun metal grey.
The gun metal grey/black ironmongery theme, flows throughout the entire property and ties in nicely with the chrome with black switches and sockets.
Externally, the property will have attractive curb appeal created by well thought out landscaping, lighting and paved path to the front door which will be black to match the garage and will have a Hormann up and over door and electricity supply.
The driveway will be block paved and has the capacity for two vehicles.
The garden will have a tiled patio and the rest fully turfed. There will be an outside tap, electric sockets, close board fencing and access door to the garage.
PEA – A
Integrated solar panels.
Capacity for EV Charger.
Anticipated Build Completion – March 2024
Location
Nestled in the heart of our beautiful Essex countryside, discover our stunning collection of 3 & 4 bedroom homes promising an idyllic blend of modern living and countryside charm, in the picturesque village of Steeple Bumpstead. All of which are serviced by a private road with thoughtfully designed landscaping and driveways for two vehicles, five of the properties have the added benefit of a garage.
Steeple Bumpstead is a village surrounded by rolling fields and stunning landscapes. It’s the perfect place to escape the hustle and bustle of the city and enjoy tranquillity the countryside has to offer.
The village itself exudes charm with it’s historic buildings, quaint cottages and boasts a wide range of local amenities including, village shop, petrol station, Post Office, primary school, village hall and plenty of pubs, restaurants & cafes either in the village or nearby town, Haverhill. Alternatively, Saffron Walden, Cambridge, Sudbury and Bishops Stortford are all under an hours drive.
One of the many advantage of living in Steeple Bumpstead is it’s excellent transport links whether that be road via A1017 and A1307 offering a direct route to Cambridge. The closest railway station is Haverhill, providing access to Cambridge, Bury St. Edmunds and London Liverpool Street via Cambridge. Stansted Airport is approximately 18 miles away, ensuring hassle-free travel for both domestic and international flights.
Room Sizes for Plot 1 & 2 (Plot 2 Handed)
-Kitchen 7.323m x 4.060m 24'0" x 13'4"
-Utility Room 2.316m x 2.037m 7'7" x 6'8"
-Study 2.712m x 2.616m 8'11" x 8'7"
-Living Room 4.639m x 3.833m 15'3" x 12'7"
-Principal Bedroom 4.639m x 3.820m 15'3" x 12'6"
-Bedroom 2 3.749m x 4.049m 12'4" x 13'3"
-Bedroom 3 3.603m x 3.485m 11'10" x 11'5"
-Bedroom 4 3.508m x 2.736m 11'6" x 9'0"
Contact the Purely New Homes Team on[use Contact Agent Button] for more information.
Plots 1 & 2
Stepping in you will be greeted with an inviting hallway, featuring Amtico Nordic Oak flooring that will stretch throughout the ground floor. Turning left off the hallway, you’ll find the kitchen/dining room which will be spacious, modern and will feature Lemongrass integrated kitchen with high-quality Bosch & Indesit appliances to include dishwasher, microwave, oven and 70/30 fridge/freezer. From here, French doors will lead you out into the garden. You’ll also discover a fitted utility room just off the kitchen, equipped with Bosch washing machine and tumble dryer and a door which also leads to the garden.
Back in the hallway, there is a good sized useful storage cupboard. Adjacent to this will be the cloakroom.
There will also be a large study off the hallway which will be perfect for a quiet space to work from home.
Lastly, the hallway will lead to the lounge which will feature French doors out to the garden, and along with the windows, flood this room with natural light. It will be a perfect space for relaxing, entertaining, or spending quality time with family and friends.
Heading upstairs, there will be white wooden bannisters and plush grey carpets, which will seamlessly run from the staircase throughout the first floor.
At the top of the stairs, there will be a spacious landing area with useful storage cupboard and to the right, the entrance door to the principal bedroom. A luxurious retreat, which will feature a built-in, walk-in wardrobe, providing ample storage space for clothing and belongings. The ensuite bathroom will boast Amtico Nordic Oak flooring, a fitted vanity unit, marble effect tiled walls which will give it a modern and sophisticated feel, along with double shower, equipped with gun metal grey fittings.
These properties will benefit from having four double bedrooms, of which bedrooms 2 & 3 will have built in wardrobes.
Across the landing, the family bathroom will also fitted with Amtico Nordic Oak flooring, ensuring a cohesive look throughout the first floor. The bathroom will feature a separate bath and shower, W/C, and all fixtures finished in gun metal grey.
The gun metal grey/black ironmongery theme, flows throughout the entire property and ties in nicely with the chrome with black switches and sockets.
Externally, the property will have attractive curb appeal created by well thought out landscaping, lighting and paved path to the front door which will be black to match the garage and will have a Hormann up and over door and electricity supply.
The driveway will be block paved and has the capacity for two vehicles.
The garden will have a tiled patio and the rest fully turfed. There will be an outside tap, electric sockets, close board fencing and access door to the garage.
PEA – A
Integrated solar panels.
Capacity for EV Charger.
Anticipated Build Completion – March 2024
Location
Nestled in the heart of our beautiful Essex countryside, discover our stunning collection of 3 & 4 bedroom homes promising an idyllic blend of modern living and countryside charm, in the picturesque village of Steeple Bumpstead. All of which are serviced by a private road with thoughtfully designed landscaping and driveways for two vehicles, five of the properties have the added benefit of a garage.
Steeple Bumpstead is a village surrounded by rolling fields and stunning landscapes. It’s the perfect place to escape the hustle and bustle of the city and enjoy tranquillity the countryside has to offer.
The village itself exudes charm with it’s historic buildings, quaint cottages and boasts a wide range of local amenities including, village shop, petrol station, Post Office, primary school, village hall and plenty of pubs, restaurants & cafes either in the village or nearby town, Haverhill. Alternatively, Saffron Walden, Cambridge, Sudbury and Bishops Stortford are all under an hours drive.
One of the many advantage of living in Steeple Bumpstead is it’s excellent transport links whether that be road via A1017 and A1307 offering a direct route to Cambridge. The closest railway station is Haverhill, providing access to Cambridge, Bury St. Edmunds and London Liverpool Street via Cambridge. Stansted Airport is approximately 18 miles away, ensuring hassle-free travel for both domestic and international flights.
Room Sizes for Plot 1 & 2 (Plot 2 Handed)
-Kitchen 7.323m x 4.060m 24'0" x 13'4"
-Utility Room 2.316m x 2.037m 7'7" x 6'8"
-Study 2.712m x 2.616m 8'11" x 8'7"
-Living Room 4.639m x 3.833m 15'3" x 12'7"
-Principal Bedroom 4.639m x 3.820m 15'3" x 12'6"
-Bedroom 2 3.749m x 4.049m 12'4" x 13'3"
-Bedroom 3 3.603m x 3.485m 11'10" x 11'5"
-Bedroom 4 3.508m x 2.736m 11'6" x 9'0"
Contact the Purely New Homes Team on[use Contact Agent Button] for more information.
Interested in this property?
Council tax
First listed
Over a month agoField View, Steeple Bumpstead
Marketed by
Purely Property Group - Purely Property Group Lawrence House, The Street Hatfield Peverel, Essex CM3 2DNPlacebuzz mortgage repayment calculator
Monthly repayment
The Est. Mortgage is for a 25 years repayment mortgage based on a 10% deposit and a 5.5% annual interest. It is only intended as a guide. Make sure you obtain accurate figures from your lender before committing to any mortgage. Your home may be repossessed if you do not keep up repayments on a mortgage.
Field View, Steeple Bumpstead - Streetview
DISCLAIMER: Property descriptions and related information displayed on this page are marketing materials provided by Purely Property Group - Purely Property Group. Placebuzz does not warrant or accept any responsibility for the accuracy or completeness of the property descriptions or related information provided here and they do not constitute property particulars. Please contact Purely Property Group - Purely Property Group for full details and further information.





