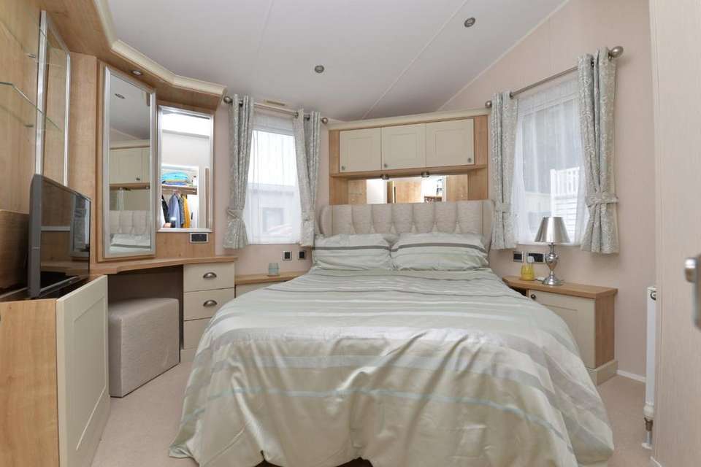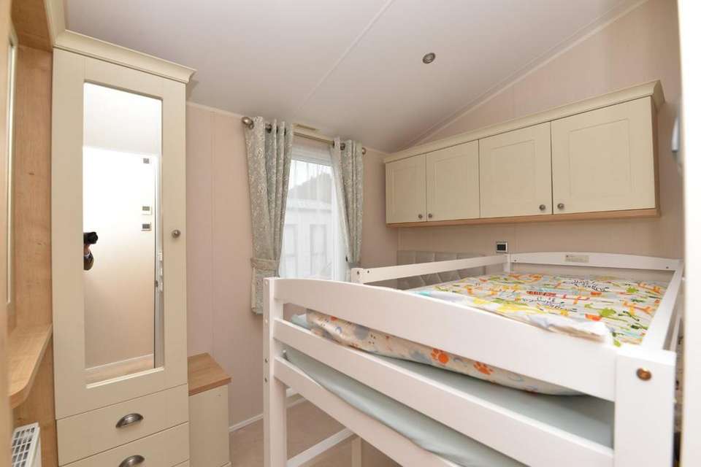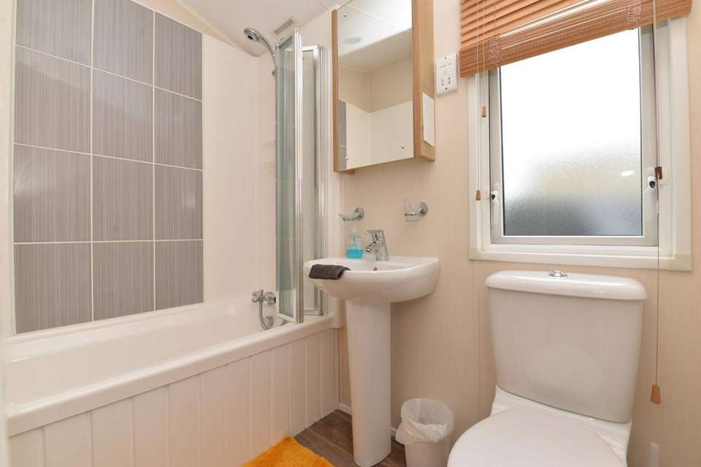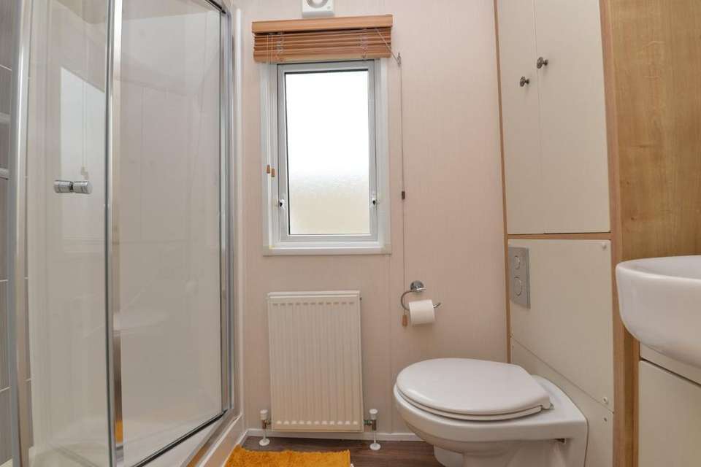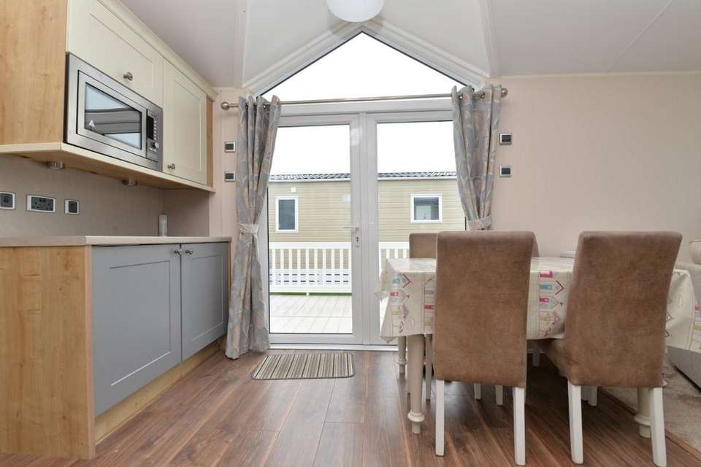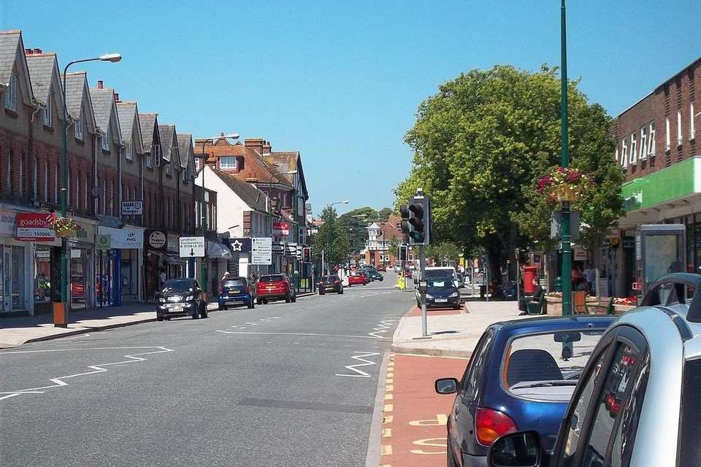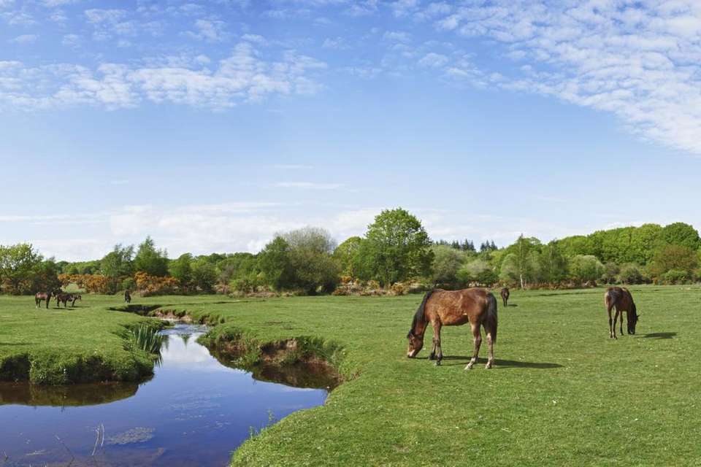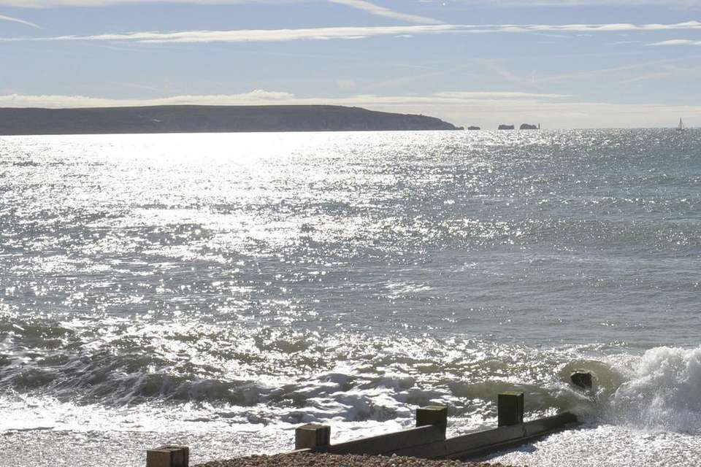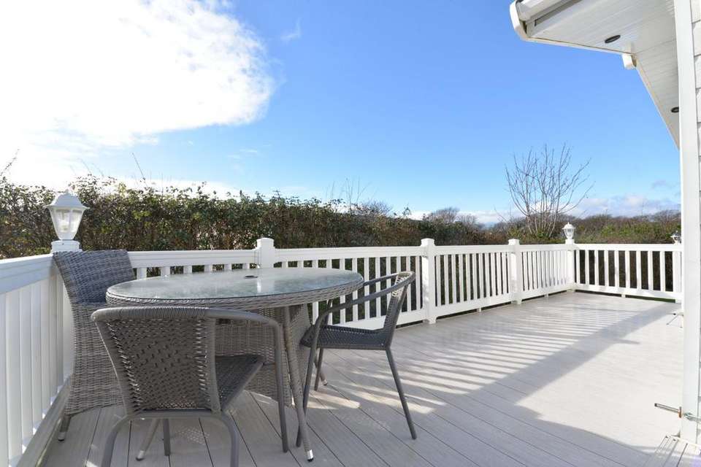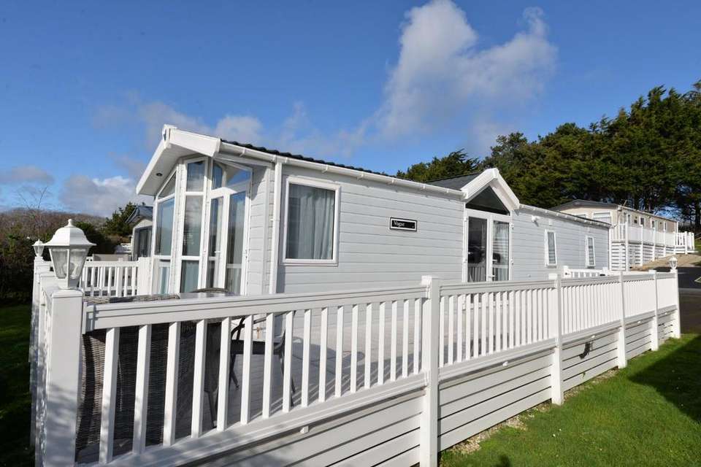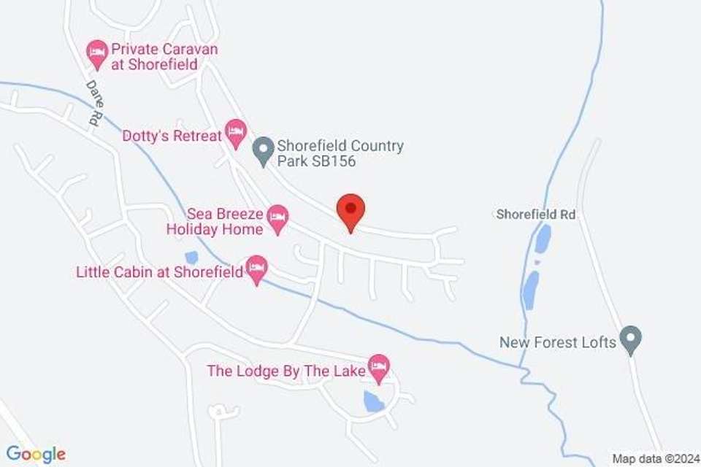2 bedroom park home for sale
Lymington, SO41bungalow
bedrooms
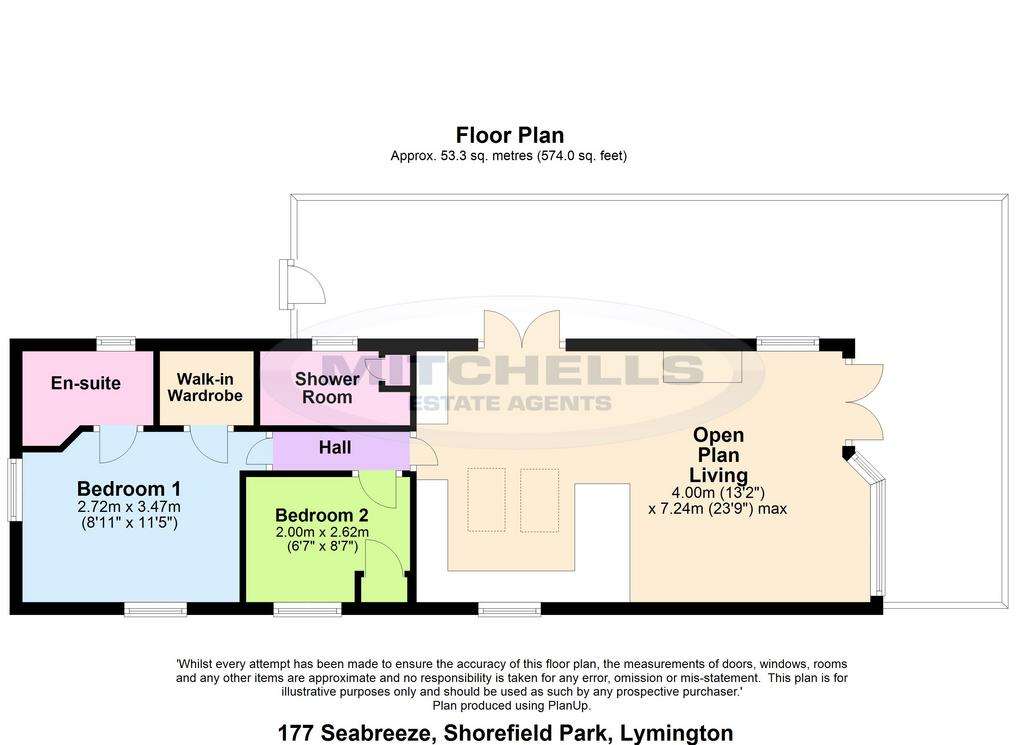
Property photos

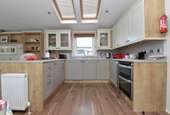
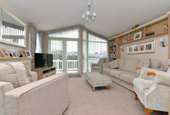
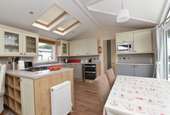
+11
Property description
This fantastic two bedroom luxury holiday home is ideally situated in an elevated position at Shorefield Country Park and within a short walk of all amenities. The property has been beautifully maintained and offers bright and spacious accommodation with features including open plan living, two luxury bathrooms, spacious decking and parking.
Double casement doors leading to the kitchen/dining room with four seater table and chairs, shaker style wall and base units with contrasting stone effect worktop and integrated appliances include an under counter double oven, dishwasher, washing machine, wine cooler, four burner gas hob, sink with mixer tap over and drainer, splash back, built in microwave, and under counter fridge and separate freezer, has wood effect flooring, two Velux windows with built in blinds, UPVC window and this opens through to the sitting room.
The sitting room has a bright double aspect with double casement doors leading out to the balcony, floor to ceiling windows, built in sound system, fireplace with timber mantle and built in electric fire, TV aerial point and three piece suite consisting of two arm chairs and a bed settee.
Internal hallway with recess ceiling spotlights and radiator.
Main shower room with modern suite comprising a wash hand basin with mixer tap over and storage beneath, mirror fronted medicine cabinet, WC with hidden cistern, walk in double shower with glass shower doors and thermostatic shower attachments, under floor heating, UPVC window, retractable extractor fan and cupboard housing the central heating boiler.
Bedroom two is a twin bedroom currently set up with bunk beds, UPVC window, wall mounted storage, built in wardrobe, radiator and TV aerial point.
The master bedroom is a particular feature of this property with king sized bed that lifts up for storage beneath, cupboard, built in TV, built in dressing table and walk in wardrobe.
The walk in wardrobe has hanging, chest of drawers and lighting.
The ensuite bathroom is a lovely size with suite comprising a pedestal wash hand basin with mixer tap over, WC, bath with mixer tap over, shower attachment with fold out glass shower screen, mirror fronted medicine cabinet, shaver point, underfloor heating, UPVC window and retractable extractor fan
Double casement doors leading to the kitchen/dining room with four seater table and chairs, shaker style wall and base units with contrasting stone effect worktop and integrated appliances include an under counter double oven, dishwasher, washing machine, wine cooler, four burner gas hob, sink with mixer tap over and drainer, splash back, built in microwave, and under counter fridge and separate freezer, has wood effect flooring, two Velux windows with built in blinds, UPVC window and this opens through to the sitting room.
The sitting room has a bright double aspect with double casement doors leading out to the balcony, floor to ceiling windows, built in sound system, fireplace with timber mantle and built in electric fire, TV aerial point and three piece suite consisting of two arm chairs and a bed settee.
Internal hallway with recess ceiling spotlights and radiator.
Main shower room with modern suite comprising a wash hand basin with mixer tap over and storage beneath, mirror fronted medicine cabinet, WC with hidden cistern, walk in double shower with glass shower doors and thermostatic shower attachments, under floor heating, UPVC window, retractable extractor fan and cupboard housing the central heating boiler.
Bedroom two is a twin bedroom currently set up with bunk beds, UPVC window, wall mounted storage, built in wardrobe, radiator and TV aerial point.
The master bedroom is a particular feature of this property with king sized bed that lifts up for storage beneath, cupboard, built in TV, built in dressing table and walk in wardrobe.
The walk in wardrobe has hanging, chest of drawers and lighting.
The ensuite bathroom is a lovely size with suite comprising a pedestal wash hand basin with mixer tap over, WC, bath with mixer tap over, shower attachment with fold out glass shower screen, mirror fronted medicine cabinet, shaver point, underfloor heating, UPVC window and retractable extractor fan
Interested in this property?
Council tax
First listed
Over a month agoLymington, SO41
Marketed by
Mitchells Estate Agents - New Milton 8 Old Milton Road New Milton BH25 6DTPlacebuzz mortgage repayment calculator
Monthly repayment
The Est. Mortgage is for a 25 years repayment mortgage based on a 10% deposit and a 5.5% annual interest. It is only intended as a guide. Make sure you obtain accurate figures from your lender before committing to any mortgage. Your home may be repossessed if you do not keep up repayments on a mortgage.
Lymington, SO41 - Streetview
DISCLAIMER: Property descriptions and related information displayed on this page are marketing materials provided by Mitchells Estate Agents - New Milton. Placebuzz does not warrant or accept any responsibility for the accuracy or completeness of the property descriptions or related information provided here and they do not constitute property particulars. Please contact Mitchells Estate Agents - New Milton for full details and further information.





