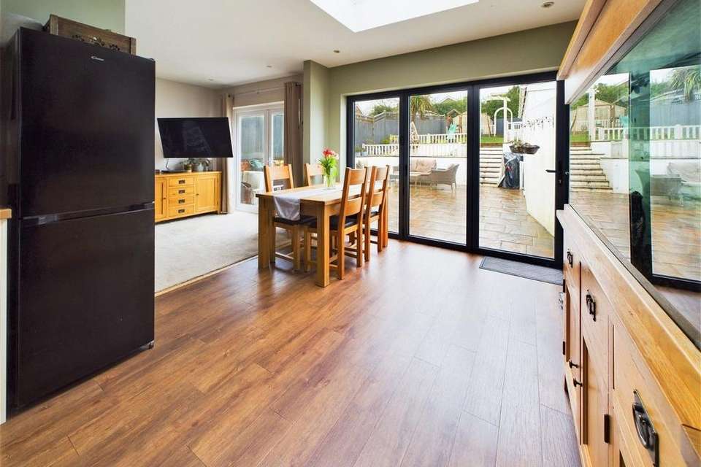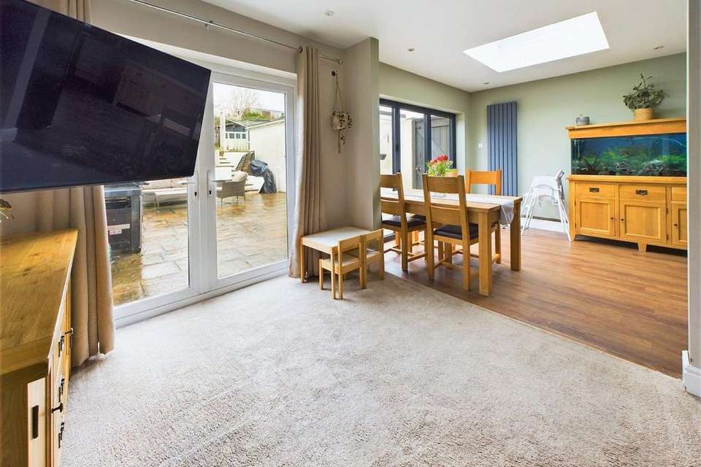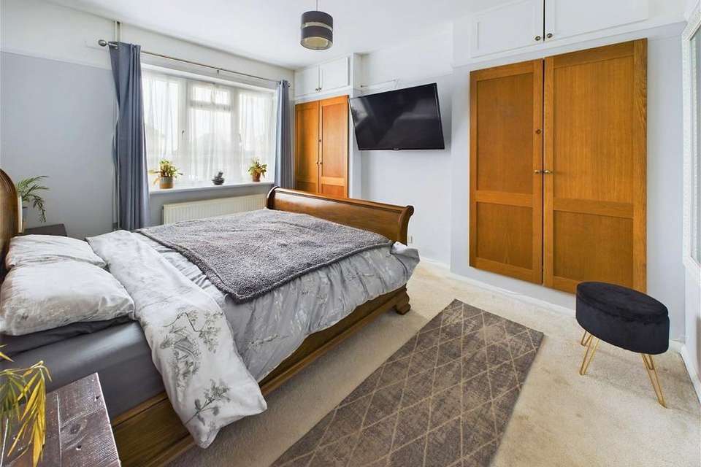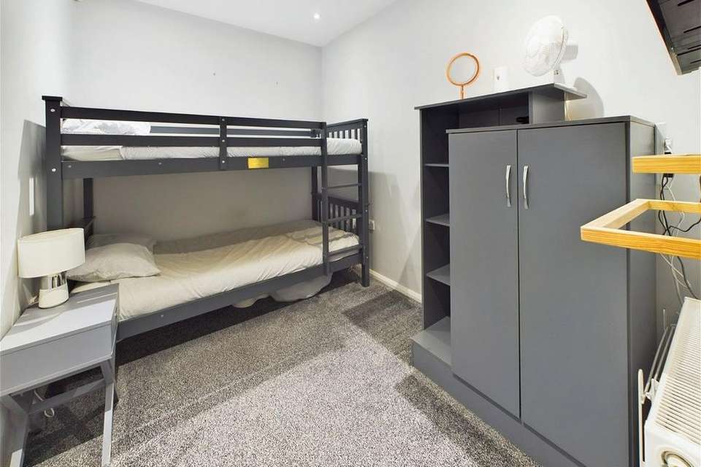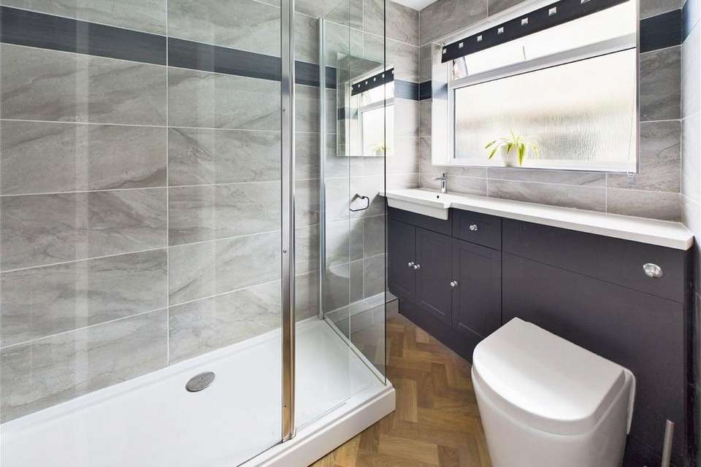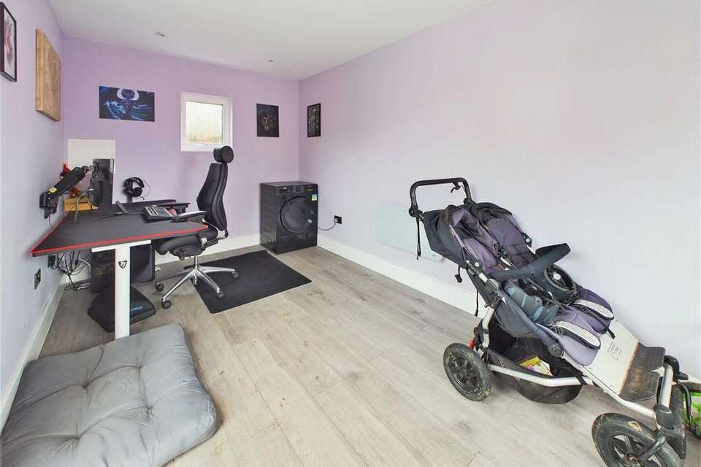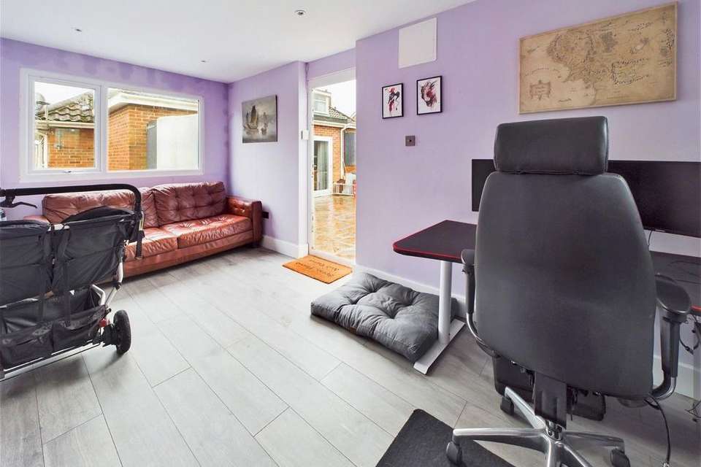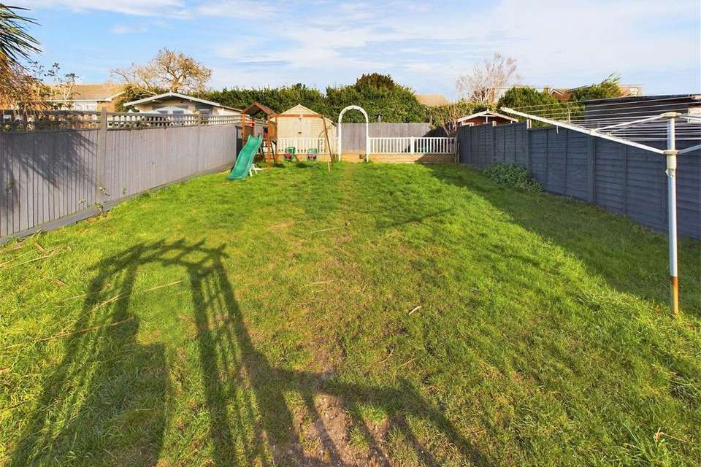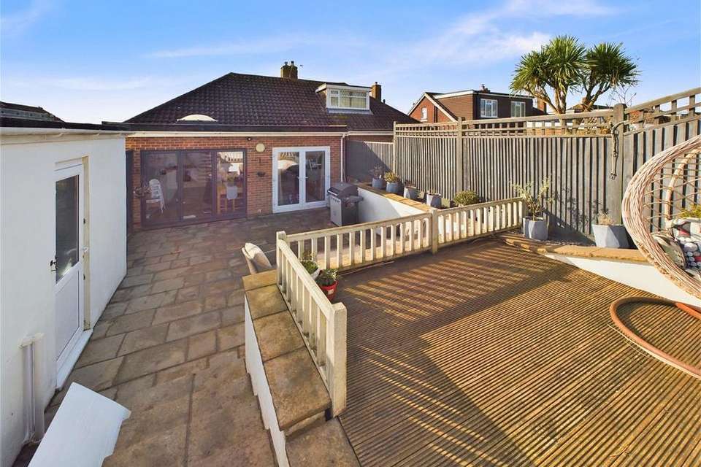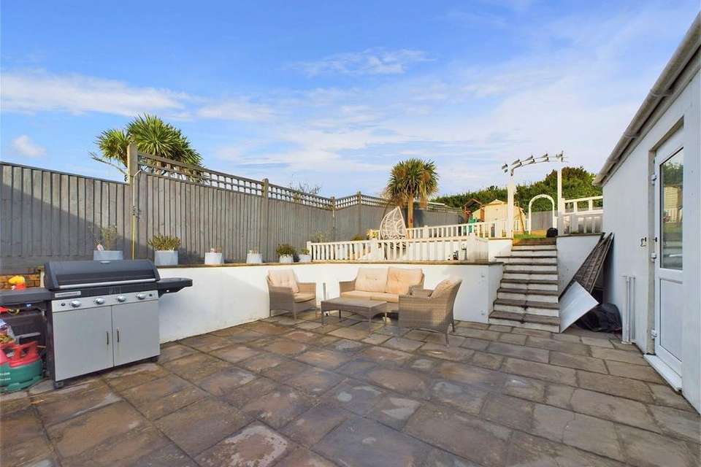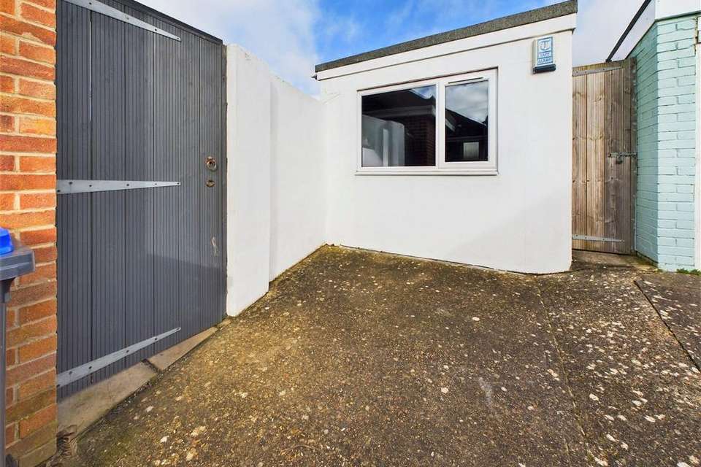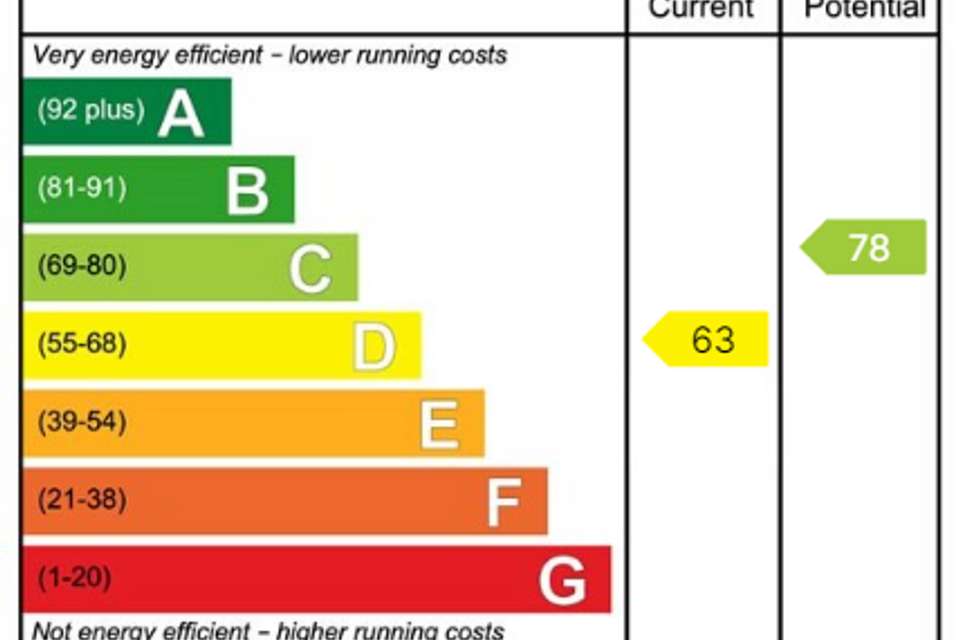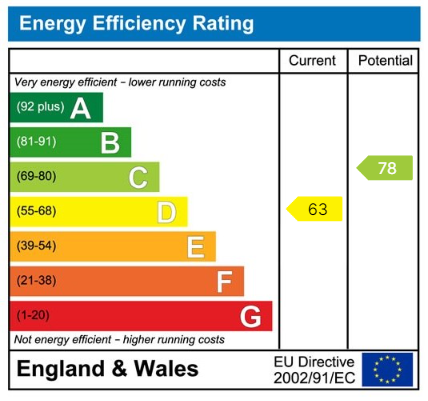2 bedroom semi-detached bungalow for sale
Downside, Shoreham by Seabungalow
bedrooms
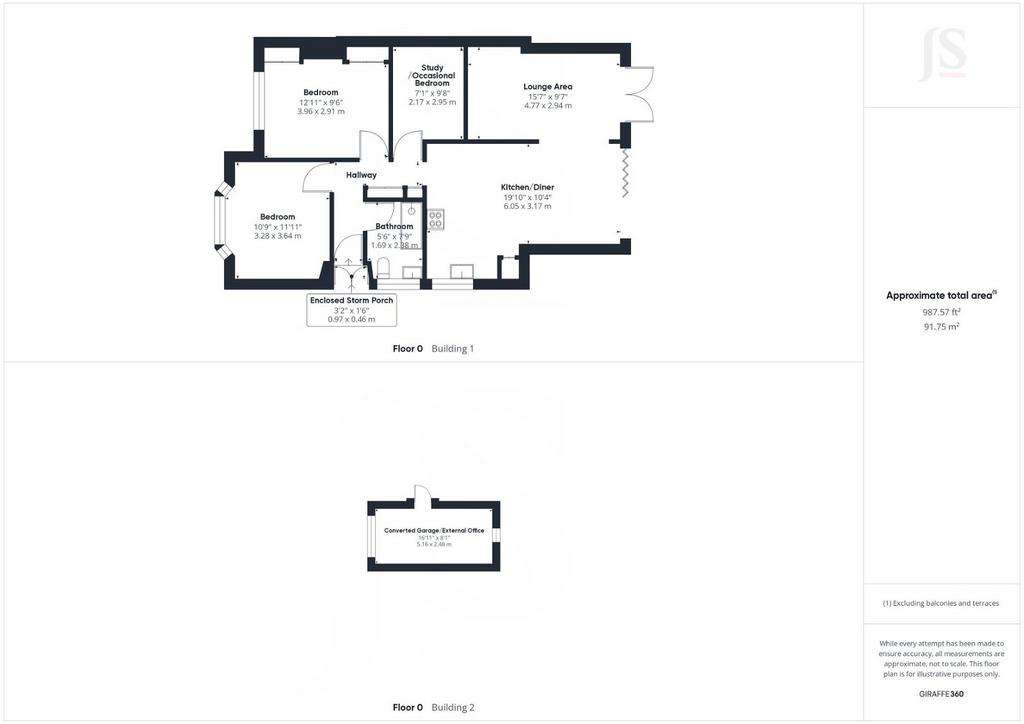
Property photos


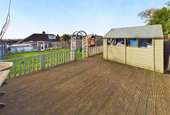
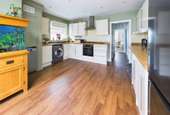
+16
Property description
Conveniently situated on gently rising ground on the southern slopes of the South Downs. The centre of Shoreham is just under 1 mile distant with its comprehensive shopping facilities, bars, restaurants, health centre, library and mainline railway station. Pvcu double glazed door through to:- ENCLOSED STORM PORCH Comprising recessed light, obscure glass pvcu double glazed door through to:- SPACIOUS ENTRANCE HALL Comprising radiator, loft hatch access, ceiling mounted smoke detector, single light fitting, picture rail, lvt flooring, wall mounted heating control panel, two large storage cupboards with shelving and hanging rail.OPEN PLAN DUAL ASPECT KITCHEN/DINING ROOMNorth and East aspect. Kitchen Area: Comprising roll edge laminate work surfaces with cupboards below and matching eye level cupboards, inset single drainer sink unit with mixer tap, pvcu double glazed window, recessed lighting, lvt flooring, inset four ring gas hob with oven below and extractor fan over, tiled splashbacks, space and provision for dishwasher, & washing machine, cupboard housing Vaillant combination boiler, space for fridge/freezer. Dining Area: Comprising pvcu double glazed bi-folding doors out onto sun trap feature rear garden, lvt flooring, radiator, recessed lighting, skylight - leading through to:- LOUNGE AREA Comprising double doors out onto sun trap feature rear garden, recessed lighting, radiator, carpeted flooring.MAIN BEDROOM South aspect with pleasant distant sea views. Comprising pvcu double glazed window, radiator, carpeted flooring, single light fitting, picture rail, built in wardrobes with hanging rail and shelving.BEDROOM TWO South aspect with pleasant distant sea views. Comprising pvcu double glazed window, radiator, carpeted flooring, single light fitting.STUDY/OCCASIONAL BEDROOM Comprising recessed lighting, radiator, carpeted flooring.CONTEMPORARY FAMILY BATHROOM East aspect. Comprising obscure glass pvcu double glazed window, hand wash basin with mixer tap and vanity unit below, low flush wc, walk in shower cubicle with integrated waterfall shower attachment over, recessed lighting, heated towel rail, benefitting from fully tiled walls, vinyl flooring. FRONT GARDEN Block paved providing off street parking, raised bed with various shrubs, outside tap, side access.FEATURE SUN TRAP REAR GARDEN Stepping out on large patio area with side access, stepping up on to decking area leading to large lawned area with further decked area, timber built shed, fence enclosed.CONVERTED GARAGE/EXTERNAL OFFICE SPACE South, West and North aspect. Comprising obscure glass pvcu double glazed window, obscure glass pvcu double glazed door, further pvcu double glazed window, wall mounted electric heater, recessed lighting, various power points, laminate flooring. COUNCIL TAX Band C
Interested in this property?
Council tax
First listed
2 weeks agoEnergy Performance Certificate
Downside, Shoreham by Sea
Marketed by
Jacobs Steel & Co - Shoreham-by-Sea 31 Brunswick Road Shoreham-by-Sea, West Sussex BN43 5WAPlacebuzz mortgage repayment calculator
Monthly repayment
The Est. Mortgage is for a 25 years repayment mortgage based on a 10% deposit and a 5.5% annual interest. It is only intended as a guide. Make sure you obtain accurate figures from your lender before committing to any mortgage. Your home may be repossessed if you do not keep up repayments on a mortgage.
Downside, Shoreham by Sea - Streetview
DISCLAIMER: Property descriptions and related information displayed on this page are marketing materials provided by Jacobs Steel & Co - Shoreham-by-Sea. Placebuzz does not warrant or accept any responsibility for the accuracy or completeness of the property descriptions or related information provided here and they do not constitute property particulars. Please contact Jacobs Steel & Co - Shoreham-by-Sea for full details and further information.





