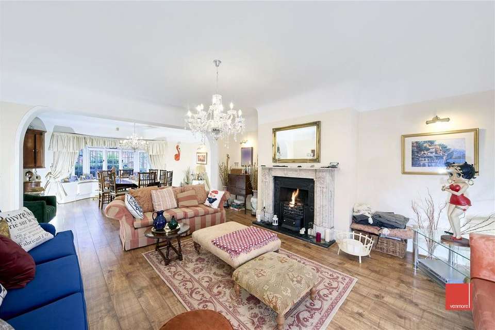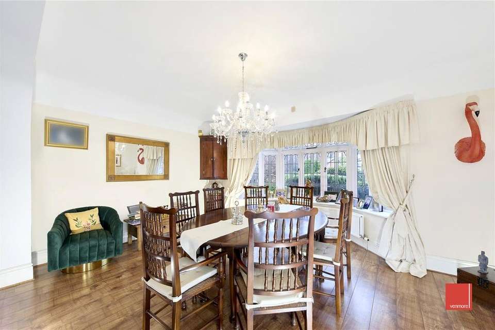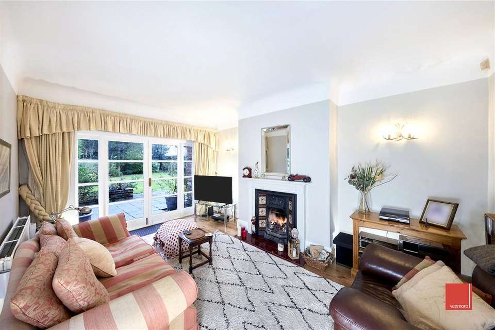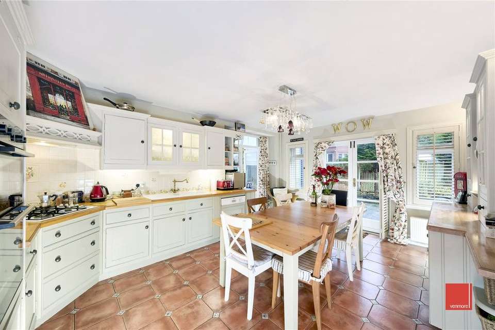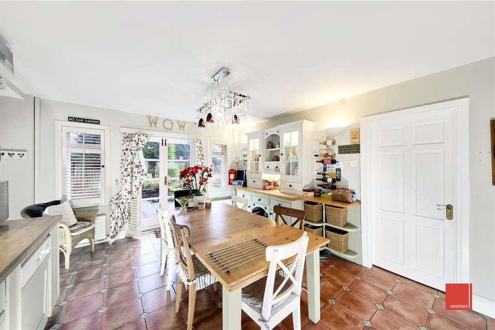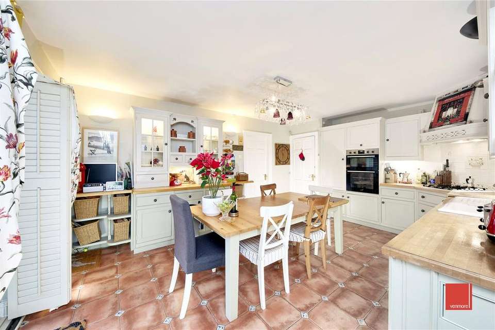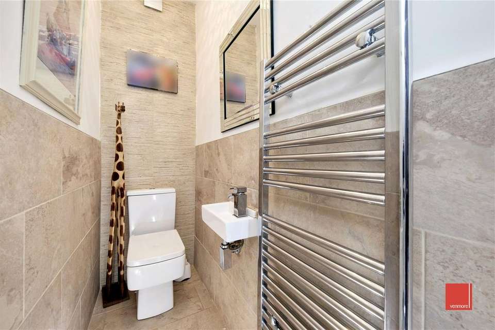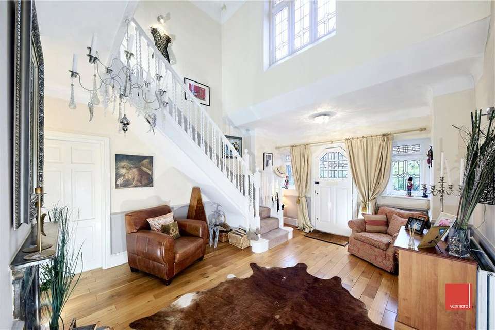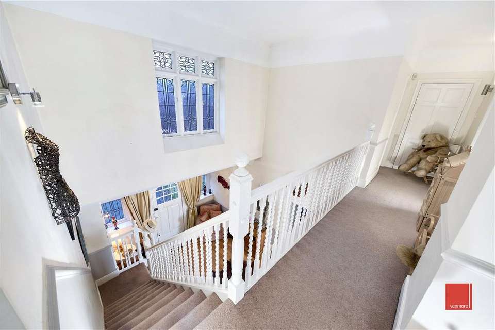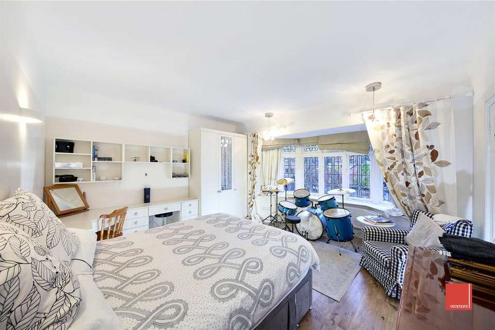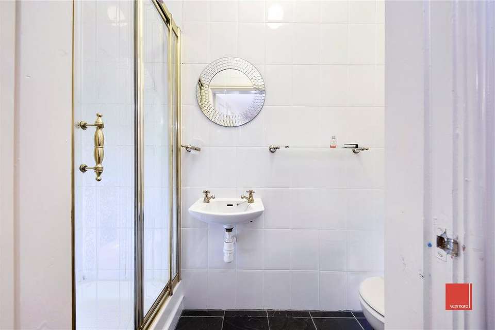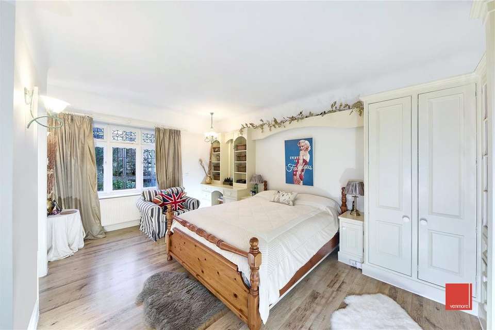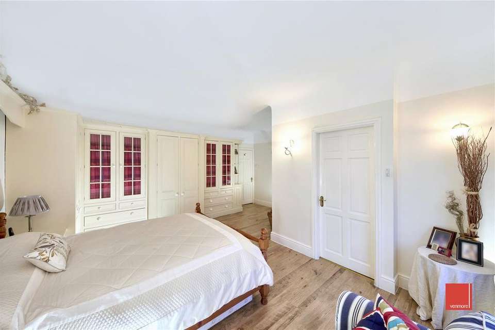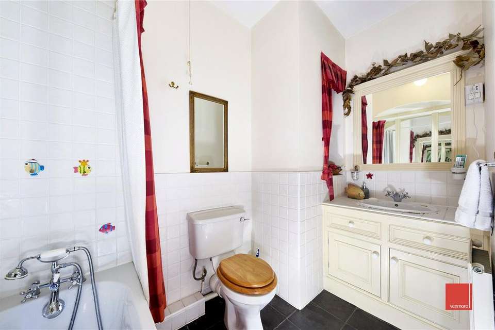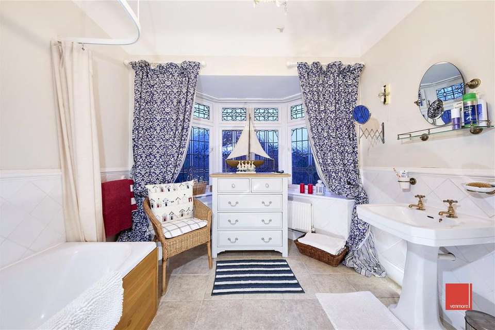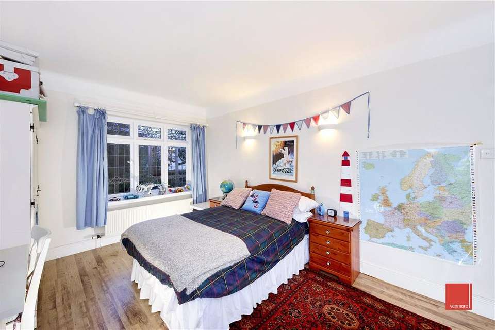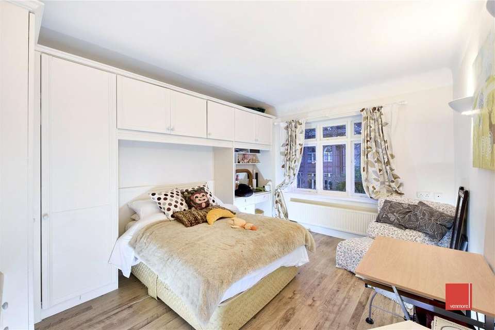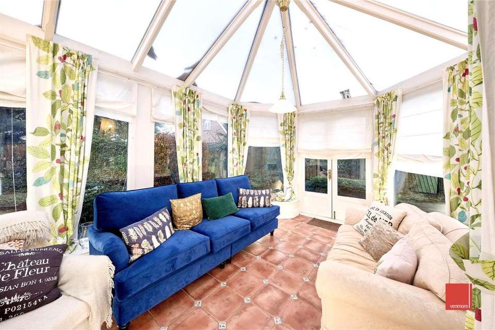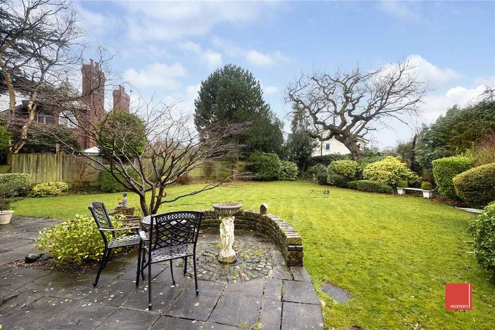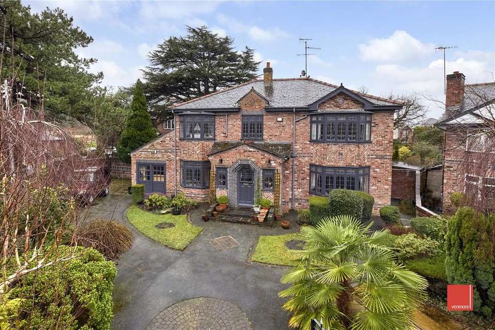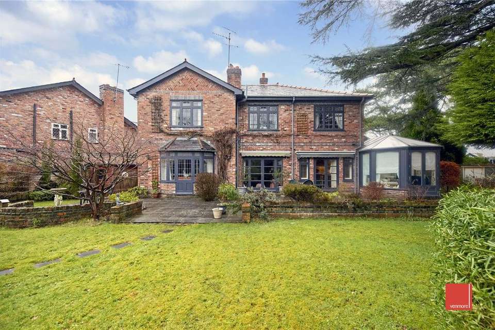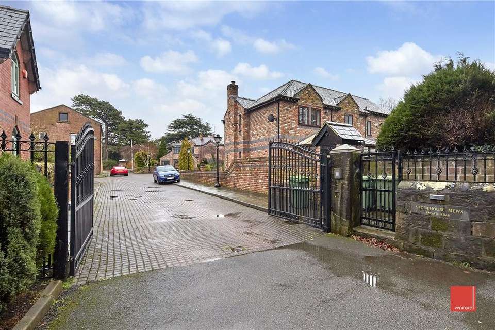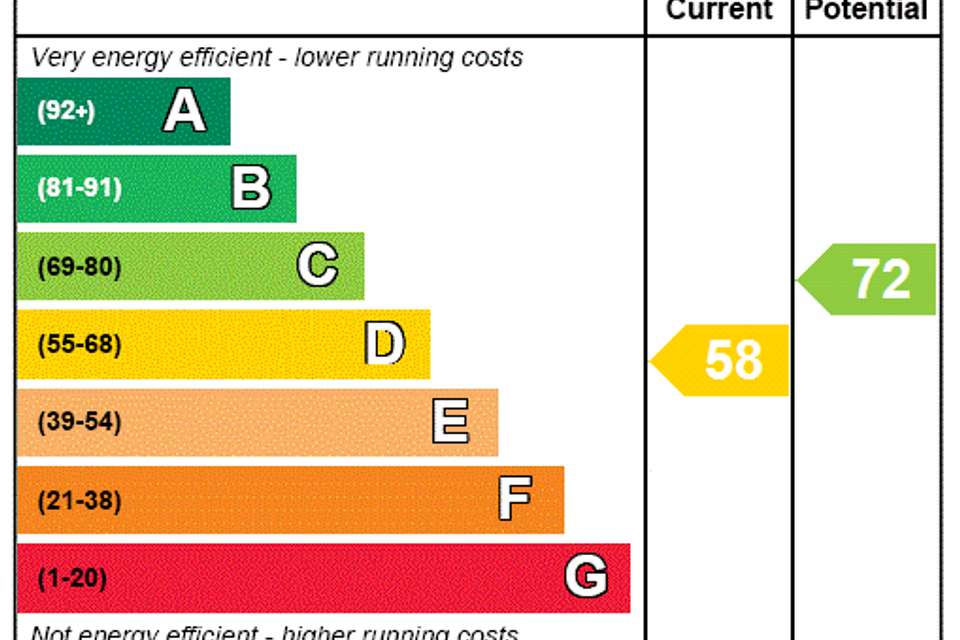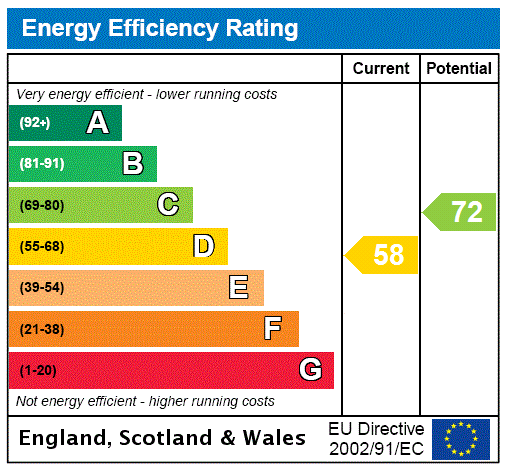4 bedroom detached house for sale
Liverpool, L18detached house
bedrooms
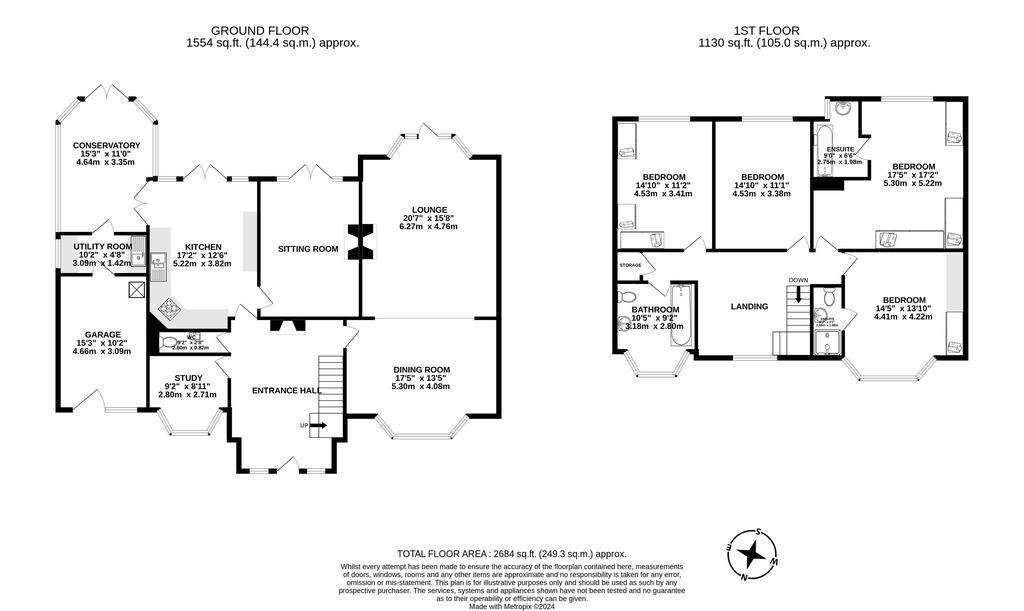
Property photos

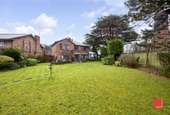
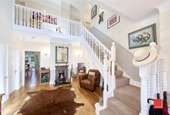
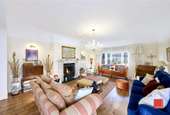
+25
Property description
Welcome to this significantly sized and truly stunning four bedroom detached home overlooking Calderstones Park, brought to market by Venmore Estate Agents.
About the property:
Found within this exclusive development off the prestigious Yewtree Road, overlooking Calderstones Park, is this stunning four bedroom detached property.
Stonehouse Mews is an extremely sought after and private gated development with just 13 properties within it.
Standing proudly within Stonehouse Mews this beautiful property occupying a substantial plot has undeniable kerb appeal. The large double gates open up to reveal a large front garden and driveway with a pleasant selection of greenery to enhance its privacy.
Upon entering you are greeted with a beautiful and welcoming reception hallway which sets the tone of what is to come. This space receives an abundance of natural light to create a welcoming space to welcome your guests, further enhanced by the gorgeous fireplace and mezzanine style landing.
There is also a handy ground floor WC.
There is an abundance of living space to the ground level with no less than four reception rooms. The spacious lounge offers a space for relaxation with the family and is centred around a gorgeous marble with cast iron fireplace. The lounge also opens into the bay fronted family dining area with more than enough space for large family dining.
The ground floor continues with a further sitting/morning room with another beautiful cast iron fireplace.
The sitting room features double doors that open to expose the picturesque garden.
The kitchen benefits from a vast amount of quality fitted wall and base units in addition to integrated appliances.
There is also space for a large breakfast table for more casual dining. With the kitchen leading through to the conservatory, it makes a fantastic space for entertaining guests whilst making lunch or dinner.
The utility room offers great practicability and is now considered an essential space within a family home. This room opens into the large garage with both power and light.
The ground floor is complete with a study room/office with scenic views across the park.
Heading to the first floor, this stunning home continues to impress. Starting with the mezzanine landing which is bathed in natural light from the gorgeous leaded windows.
There are four brilliantly sized bedrooms, two of which have en-suite shower/bathrooms in addition to the bay fronted three-piece family bathroom.
Externally, this home really comes into its own. To the rear you will find a considerable and beautifully maintained family garden. The space features a paved patio area; ideal for alfresco dining in those Summer months but predominantly laid to lawn with gorgeous mature boundaries. This is the perfect garden for children to play and for entertaining guests.
About the location:
Calderstones is regarded as only of the most premier locations in Liverpool. It is a location that families aspire to live in and appeals to everyone from young professional to larger families and ultimately an area that couples will safely retire in. The area has a vast number of amenities including some of the most beautiful parks. Most notably the 126 acre Calderstones Park. Within this park there are a variety of different attractions including a playground, a botanical garden and places of historical interest. There is a lake in the park with geese and ducks, and the Calderstones Mansion House, which features a café and a children's play area. There is also the popular Allerton Manor Golf Club, Allerton Woods and even Greenbank Park within a short drive. The golf Course is just a very short walk away soon to be home to international golfing. Already with a lovely restaurant within it, this further enhances the location.
Woolton Village is also a short distance which offers many lovely restaurants and bars in addition to some great walking spots.
Calderstones is within touching distance of Allerton Road where you will find many shops and easy bus links into the city. There is also a selection of brilliant schools representing all ages which includes Booker Avenue Primary School and Blue Coat Secondary school which are both considered to be one of the most sought-after schools. King David is also just a short distance away and is considered one of the best schools in the city.
About the property:
Found within this exclusive development off the prestigious Yewtree Road, overlooking Calderstones Park, is this stunning four bedroom detached property.
Stonehouse Mews is an extremely sought after and private gated development with just 13 properties within it.
Standing proudly within Stonehouse Mews this beautiful property occupying a substantial plot has undeniable kerb appeal. The large double gates open up to reveal a large front garden and driveway with a pleasant selection of greenery to enhance its privacy.
Upon entering you are greeted with a beautiful and welcoming reception hallway which sets the tone of what is to come. This space receives an abundance of natural light to create a welcoming space to welcome your guests, further enhanced by the gorgeous fireplace and mezzanine style landing.
There is also a handy ground floor WC.
There is an abundance of living space to the ground level with no less than four reception rooms. The spacious lounge offers a space for relaxation with the family and is centred around a gorgeous marble with cast iron fireplace. The lounge also opens into the bay fronted family dining area with more than enough space for large family dining.
The ground floor continues with a further sitting/morning room with another beautiful cast iron fireplace.
The sitting room features double doors that open to expose the picturesque garden.
The kitchen benefits from a vast amount of quality fitted wall and base units in addition to integrated appliances.
There is also space for a large breakfast table for more casual dining. With the kitchen leading through to the conservatory, it makes a fantastic space for entertaining guests whilst making lunch or dinner.
The utility room offers great practicability and is now considered an essential space within a family home. This room opens into the large garage with both power and light.
The ground floor is complete with a study room/office with scenic views across the park.
Heading to the first floor, this stunning home continues to impress. Starting with the mezzanine landing which is bathed in natural light from the gorgeous leaded windows.
There are four brilliantly sized bedrooms, two of which have en-suite shower/bathrooms in addition to the bay fronted three-piece family bathroom.
Externally, this home really comes into its own. To the rear you will find a considerable and beautifully maintained family garden. The space features a paved patio area; ideal for alfresco dining in those Summer months but predominantly laid to lawn with gorgeous mature boundaries. This is the perfect garden for children to play and for entertaining guests.
About the location:
Calderstones is regarded as only of the most premier locations in Liverpool. It is a location that families aspire to live in and appeals to everyone from young professional to larger families and ultimately an area that couples will safely retire in. The area has a vast number of amenities including some of the most beautiful parks. Most notably the 126 acre Calderstones Park. Within this park there are a variety of different attractions including a playground, a botanical garden and places of historical interest. There is a lake in the park with geese and ducks, and the Calderstones Mansion House, which features a café and a children's play area. There is also the popular Allerton Manor Golf Club, Allerton Woods and even Greenbank Park within a short drive. The golf Course is just a very short walk away soon to be home to international golfing. Already with a lovely restaurant within it, this further enhances the location.
Woolton Village is also a short distance which offers many lovely restaurants and bars in addition to some great walking spots.
Calderstones is within touching distance of Allerton Road where you will find many shops and easy bus links into the city. There is also a selection of brilliant schools representing all ages which includes Booker Avenue Primary School and Blue Coat Secondary school which are both considered to be one of the most sought-after schools. King David is also just a short distance away and is considered one of the best schools in the city.
Interested in this property?
Council tax
First listed
Over a month agoEnergy Performance Certificate
Liverpool, L18
Marketed by
Venmore - Allerton 32 Allerton Road Allerton L18 1LNPlacebuzz mortgage repayment calculator
Monthly repayment
The Est. Mortgage is for a 25 years repayment mortgage based on a 10% deposit and a 5.5% annual interest. It is only intended as a guide. Make sure you obtain accurate figures from your lender before committing to any mortgage. Your home may be repossessed if you do not keep up repayments on a mortgage.
Liverpool, L18 - Streetview
DISCLAIMER: Property descriptions and related information displayed on this page are marketing materials provided by Venmore - Allerton. Placebuzz does not warrant or accept any responsibility for the accuracy or completeness of the property descriptions or related information provided here and they do not constitute property particulars. Please contact Venmore - Allerton for full details and further information.





