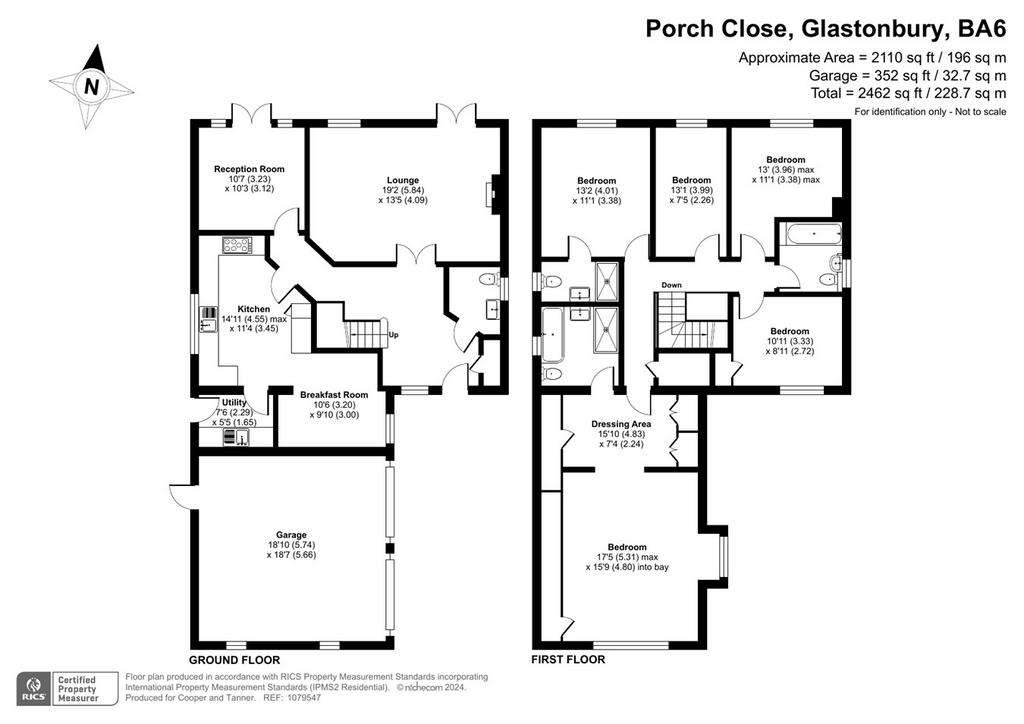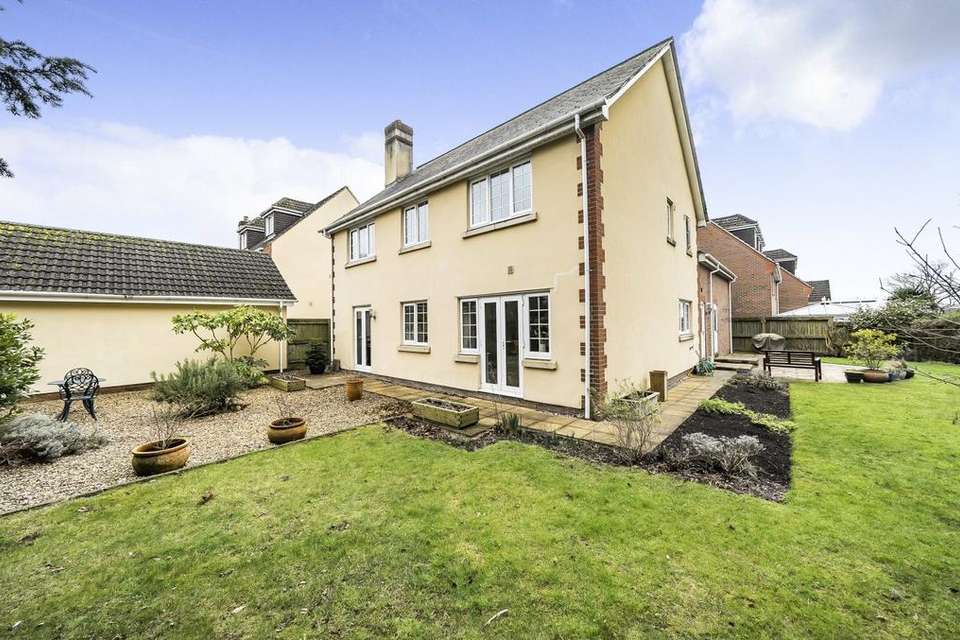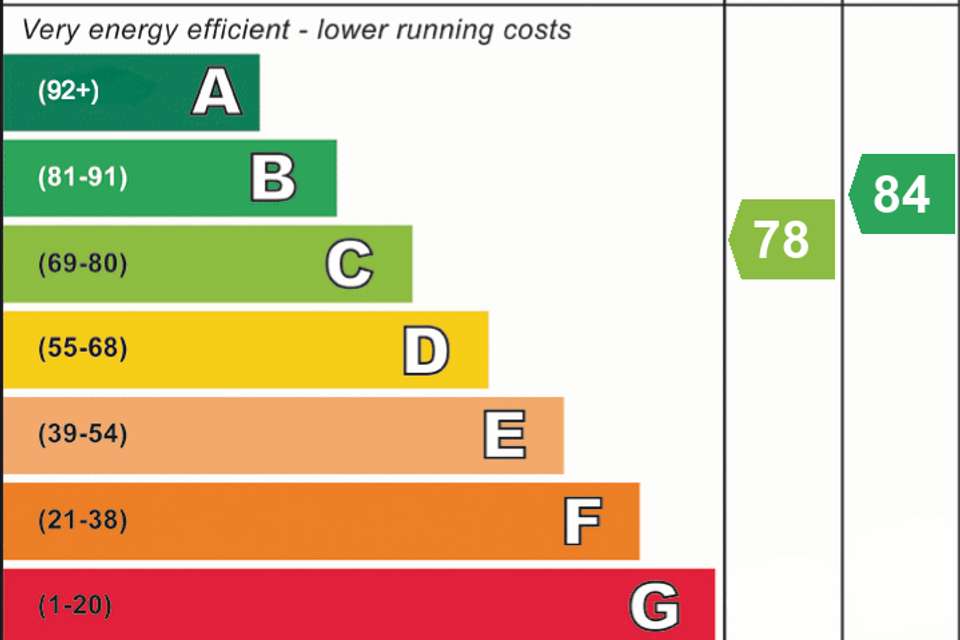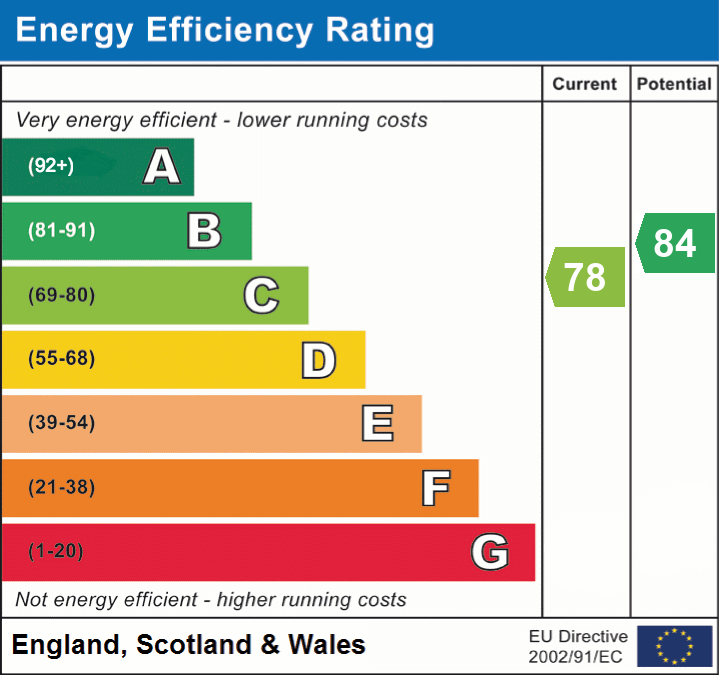5 bedroom detached house for sale
Glastonbury, BA6detached house
bedrooms

Property photos




+15
Property description
This immaculately presented family home was completed in 2004 and is located on the highly sought after and rarely available Charles Church development. The ground floor accommodation is accessed via a spacious entrance hall and comprises two reception rooms and a contemporary, fully integrated kitchen which leads to a breakfast area that enjoys a southerly aspect. The reception rooms provide garden access via French doors and the lounge also features wood floors and a flame effect gas fire. The kitchen features a contemporary white suite and a five ring gas oven. There is an excellent selection of units and further storage and additional garden access in the adjoining utility room. There are five first floor bedrooms, two en-suites and a family bathroom. The main bedroom is situated above the double garage and is of enviable proportions. This impressive space features a designated dressing area, a large en-suite bathroom and vast amounts of additional eave and cupboard storage.
Garden
The property is discreetly situated in an elevated position at the top of a small cul-de-sac. A block paved drive provides ample parking and leads up to a double garage, accessed via two up and over doors. The garage is fitted with power, light and benefits from access to the rear garden. There are landscaped rear gardens on two sides and various decorative borders. Mature trees provide good amounts of privacy and there is a large sun terrace which provides space for outdoor seating and alfresco dining.
Communal Garden
The residents of Porch Close enjoy use of a residents communal green. This large area of lawned garden is located in the centre of the cul-de-sac and enjoys views of Glastonbury Tor. Maintenance of the communal green is included in the yearly service charge.
Management charges
Please be aware that there is an Estate Management Charge for the upkeep of communal areas and green spaces. Further details are available upon request.
Directions
From our office on Glastonbury High Street proceed to the top of the High Street and turn right onto Wells Road. Continue through the traffic calming onto Chilkwell Street. Turn right at the mini roundabout on Bere Lane and then take the first left into Butleigh Old Road. Porch Close is located on the left hand side.
Garden
The property is discreetly situated in an elevated position at the top of a small cul-de-sac. A block paved drive provides ample parking and leads up to a double garage, accessed via two up and over doors. The garage is fitted with power, light and benefits from access to the rear garden. There are landscaped rear gardens on two sides and various decorative borders. Mature trees provide good amounts of privacy and there is a large sun terrace which provides space for outdoor seating and alfresco dining.
Communal Garden
The residents of Porch Close enjoy use of a residents communal green. This large area of lawned garden is located in the centre of the cul-de-sac and enjoys views of Glastonbury Tor. Maintenance of the communal green is included in the yearly service charge.
Management charges
Please be aware that there is an Estate Management Charge for the upkeep of communal areas and green spaces. Further details are available upon request.
Directions
From our office on Glastonbury High Street proceed to the top of the High Street and turn right onto Wells Road. Continue through the traffic calming onto Chilkwell Street. Turn right at the mini roundabout on Bere Lane and then take the first left into Butleigh Old Road. Porch Close is located on the left hand side.
Interested in this property?
Council tax
First listed
Over a month agoEnergy Performance Certificate
Glastonbury, BA6
Marketed by
Cooper & Tanner - Glastonbury 41 High Street Glastonbury BA6 9DSPlacebuzz mortgage repayment calculator
Monthly repayment
The Est. Mortgage is for a 25 years repayment mortgage based on a 10% deposit and a 5.5% annual interest. It is only intended as a guide. Make sure you obtain accurate figures from your lender before committing to any mortgage. Your home may be repossessed if you do not keep up repayments on a mortgage.
Glastonbury, BA6 - Streetview
DISCLAIMER: Property descriptions and related information displayed on this page are marketing materials provided by Cooper & Tanner - Glastonbury. Placebuzz does not warrant or accept any responsibility for the accuracy or completeness of the property descriptions or related information provided here and they do not constitute property particulars. Please contact Cooper & Tanner - Glastonbury for full details and further information.




















