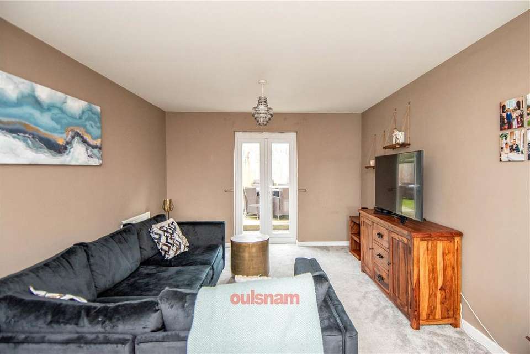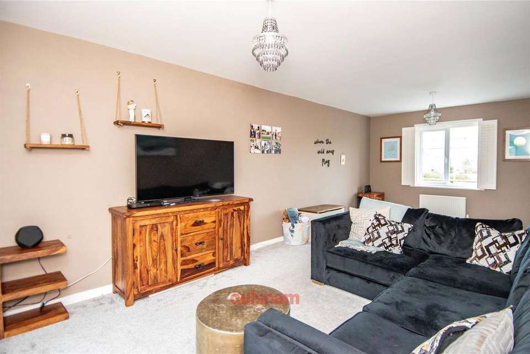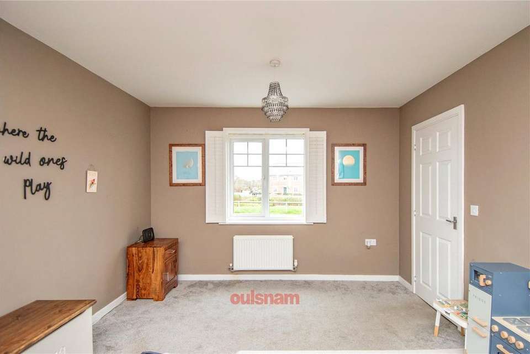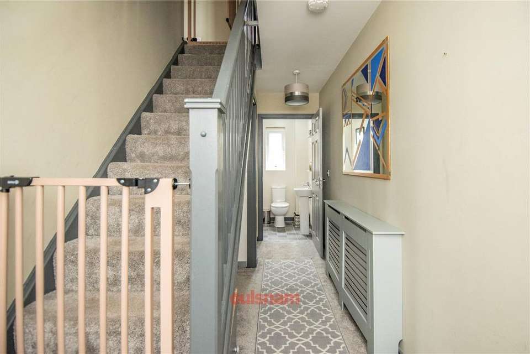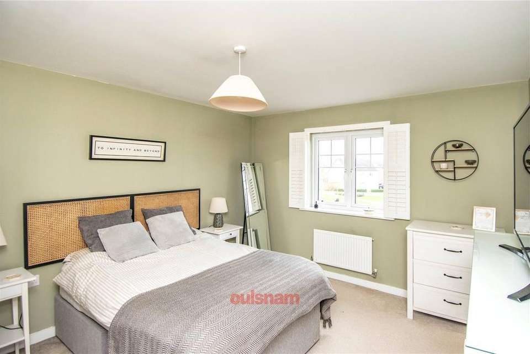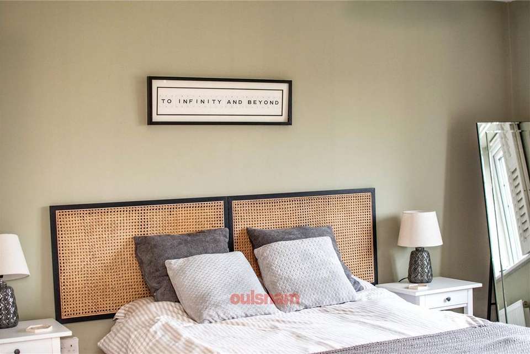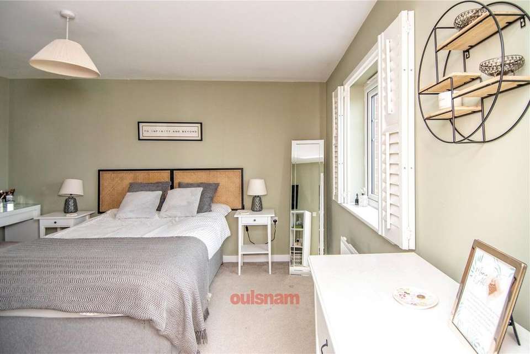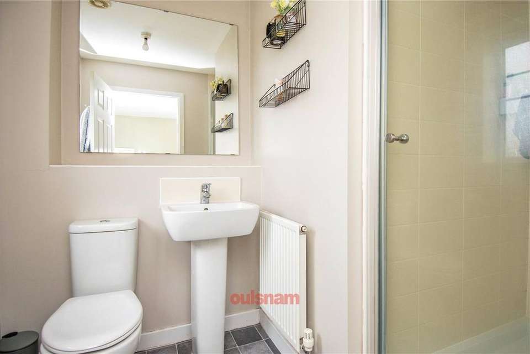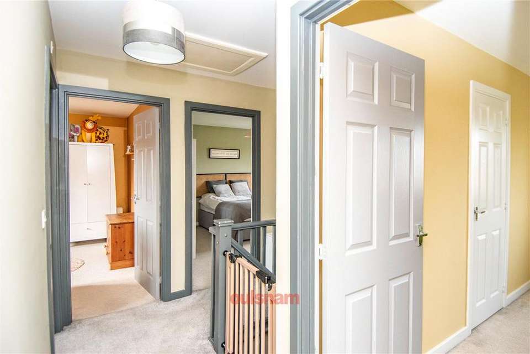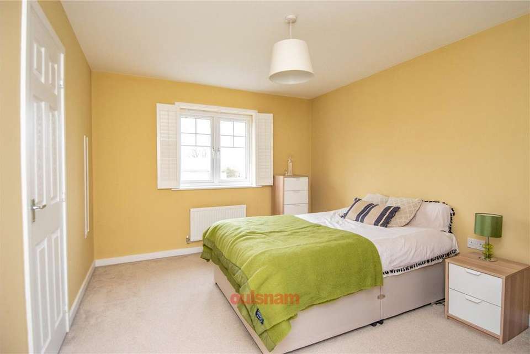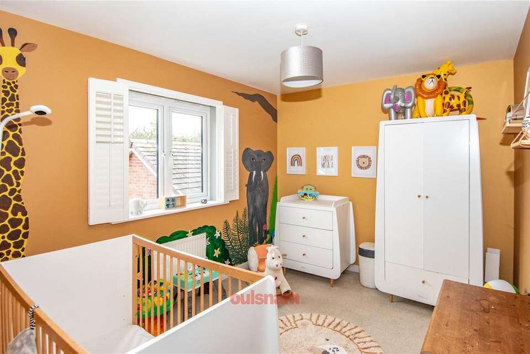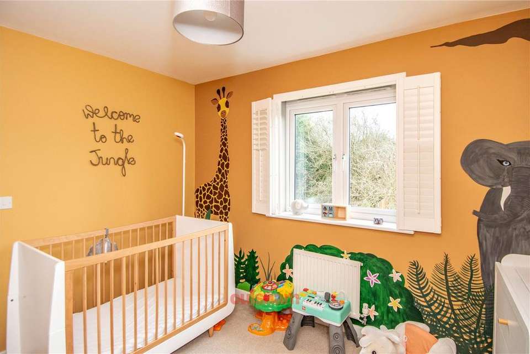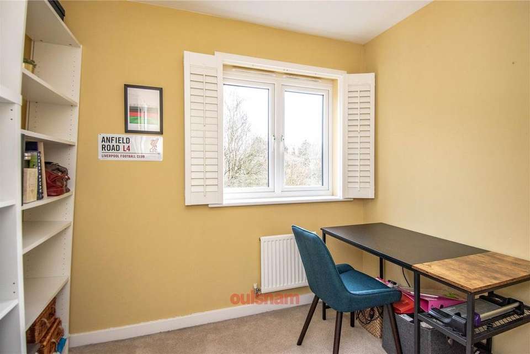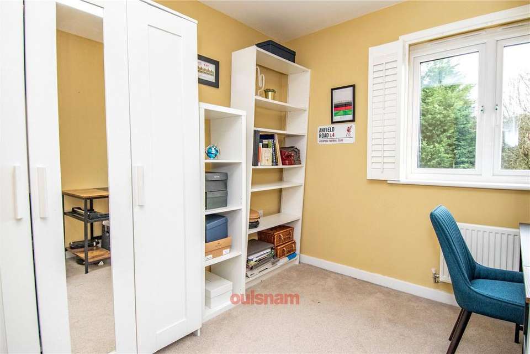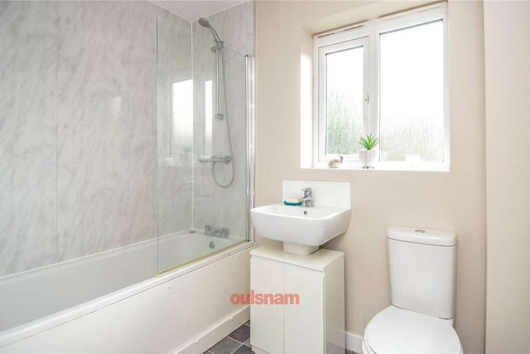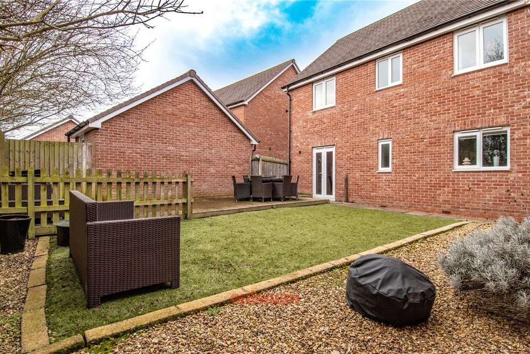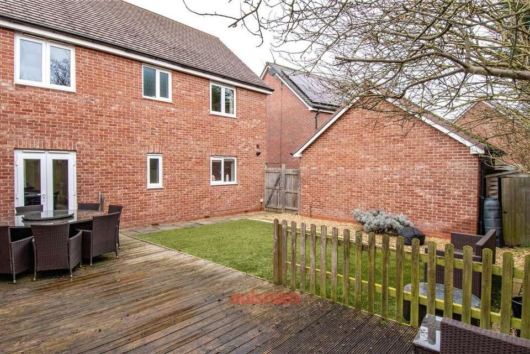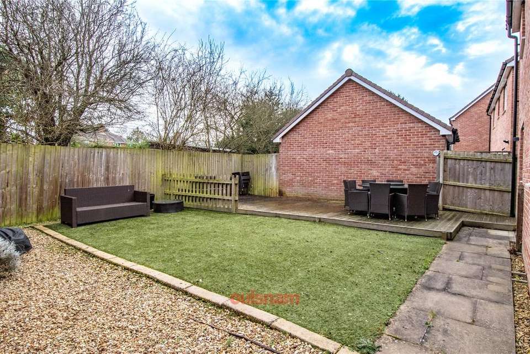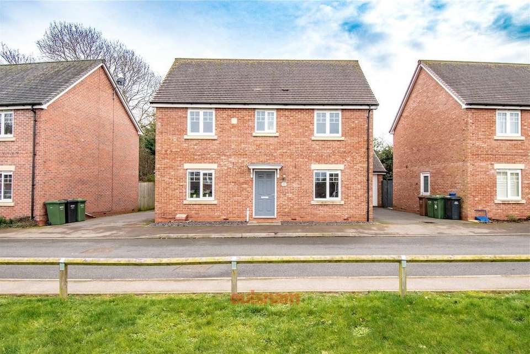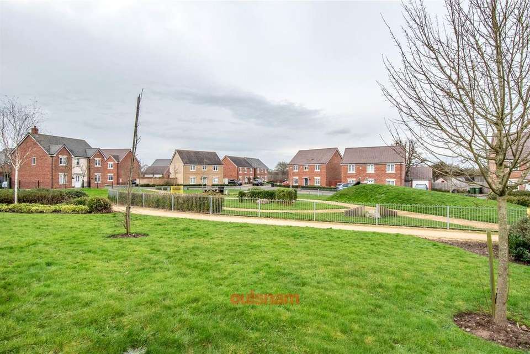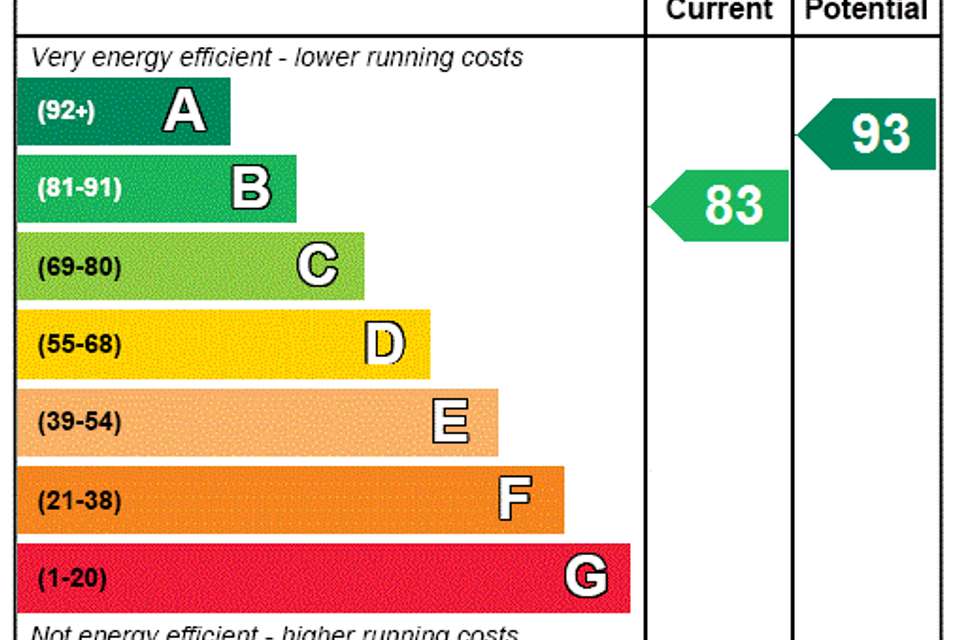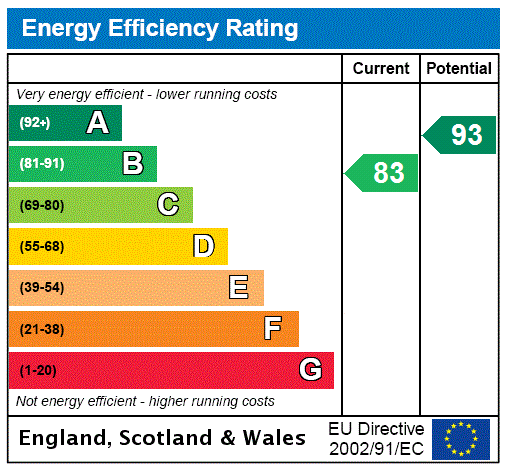4 bedroom detached house for sale
Worcestershire, WR9detached house
bedrooms
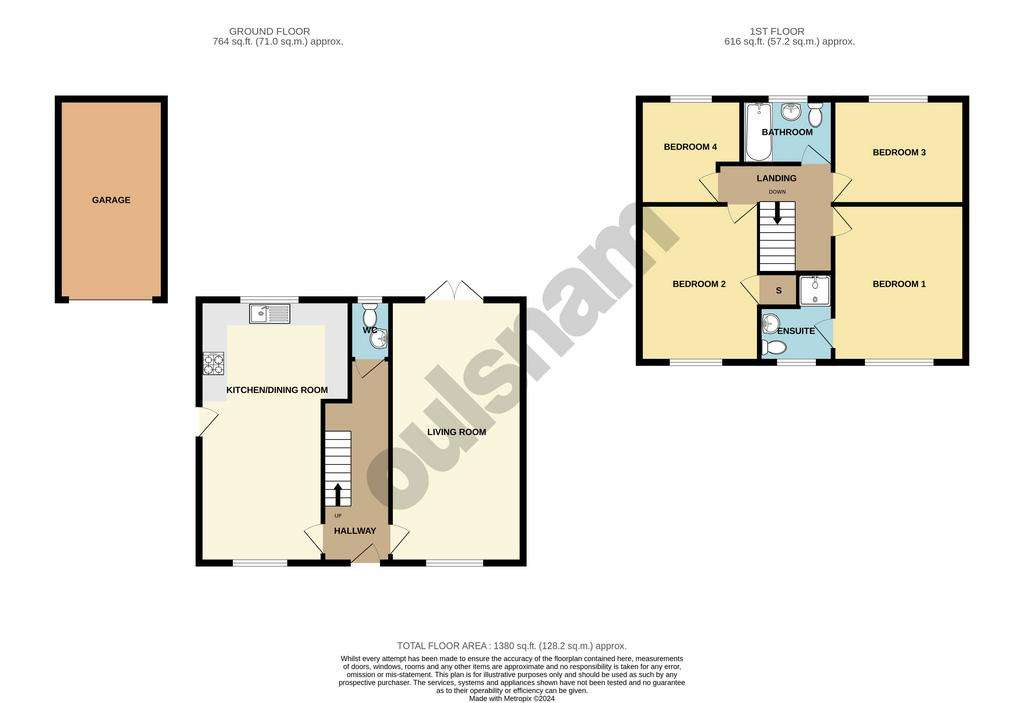
Property photos

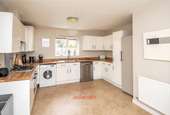
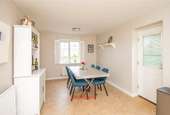
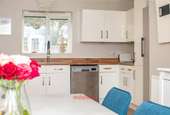
+21
Property description
*NO CHAIN*
A beautiful four bedroom, double fronted detached family home located in the sought after village of Wychbold. The property briefly consists of an entrance hall, a dual aspect living room and kitchen/diner, a guest w.c, a family bathroom and four generous bedrooms; the master of which has an en-suite shower room. The property benefits further from having off road parking for multiple vehicles, a detached garage, low maintenance rear garden, double glazing and gas central heating and an EV charging point. EPC: B
LOCATION
Wychbold is home to a post office, a convenience store, a pub, a filling station, a hotel, a community centre, sports pitches and a children’s play area, plus Webbs of Wychbold garden centre just to the north of the village.
Wychbold First and Nursery School caters for children aged three to nine years old, and is rated ‘good’ by Ofsted.
Meanwhile, a wider range of shops, leisure and entertainment opportunities, as well as schools for older children, can be found approx. two miles away in Droitwich Spa, and in Bromsgrove, which is approx. three miles away.
Commuters will appreciate Wychbold’s proximity to junction 5 of the M5, for easy links to the M42, Worcester and Birmingham, while bus services between Droitwich Spa and Bromsgrove, and between Birmingham and Worcester, within easy access to the development.
SUMMARY
The property has a tarmac driveway to the left which has an EV charging point, a single door leading to the kitchen/diner, an up and over door giving access to the garage and a timber door which opens into the rear garden. There is a door at the front of the house which opens into the
* Entrance hall which has stairs ascending to the first floor and doors to the w.c, living room and
* Kitchen/Diner which has a mixture of wall mounted and base units with an inset stainless steel sink drainer. There is an integral electric oven, gas hob and an extractor hood and connections for a washing machine, dishwasher and a fridge/freezer. There are windows looking out to the front and rear and a door out to the driveway
* Living room which has a window looking out to the front and French doors leading out to the rear garden
* W.C which has a low level toilet, a wash hand basin and a window looking out to the rear
* First floor which has doors radiating off to
* Bedroom one which has a window looking out to the front and a door to the
* En-suite which has an enclosed shower cubicle, a wash hand basin, low level toilet and a window looking out to the front
* Bedroom two which has a storage cupboard and a window looking out to the front
* Bedroom three which has a window looking out to the rear
* Bedroom four which has a window looking out to the rear
* Bathroom which has a bath with a shower over, a wash hand basin, low level toilet and a window looking out to the rear
* Rear garden which has a decked seating area, an artificially turfed lawn and a gravel section. There are French doors leading to the living room and a timber gate leading to the driveway.
AGENTS NOTE
*The agent understands the tenure of this property to be FREEHOLD.
*Council Tax Band: F.
A beautiful four bedroom, double fronted detached family home located in the sought after village of Wychbold. The property briefly consists of an entrance hall, a dual aspect living room and kitchen/diner, a guest w.c, a family bathroom and four generous bedrooms; the master of which has an en-suite shower room. The property benefits further from having off road parking for multiple vehicles, a detached garage, low maintenance rear garden, double glazing and gas central heating and an EV charging point. EPC: B
LOCATION
Wychbold is home to a post office, a convenience store, a pub, a filling station, a hotel, a community centre, sports pitches and a children’s play area, plus Webbs of Wychbold garden centre just to the north of the village.
Wychbold First and Nursery School caters for children aged three to nine years old, and is rated ‘good’ by Ofsted.
Meanwhile, a wider range of shops, leisure and entertainment opportunities, as well as schools for older children, can be found approx. two miles away in Droitwich Spa, and in Bromsgrove, which is approx. three miles away.
Commuters will appreciate Wychbold’s proximity to junction 5 of the M5, for easy links to the M42, Worcester and Birmingham, while bus services between Droitwich Spa and Bromsgrove, and between Birmingham and Worcester, within easy access to the development.
SUMMARY
The property has a tarmac driveway to the left which has an EV charging point, a single door leading to the kitchen/diner, an up and over door giving access to the garage and a timber door which opens into the rear garden. There is a door at the front of the house which opens into the
* Entrance hall which has stairs ascending to the first floor and doors to the w.c, living room and
* Kitchen/Diner which has a mixture of wall mounted and base units with an inset stainless steel sink drainer. There is an integral electric oven, gas hob and an extractor hood and connections for a washing machine, dishwasher and a fridge/freezer. There are windows looking out to the front and rear and a door out to the driveway
* Living room which has a window looking out to the front and French doors leading out to the rear garden
* W.C which has a low level toilet, a wash hand basin and a window looking out to the rear
* First floor which has doors radiating off to
* Bedroom one which has a window looking out to the front and a door to the
* En-suite which has an enclosed shower cubicle, a wash hand basin, low level toilet and a window looking out to the front
* Bedroom two which has a storage cupboard and a window looking out to the front
* Bedroom three which has a window looking out to the rear
* Bedroom four which has a window looking out to the rear
* Bathroom which has a bath with a shower over, a wash hand basin, low level toilet and a window looking out to the rear
* Rear garden which has a decked seating area, an artificially turfed lawn and a gravel section. There are French doors leading to the living room and a timber gate leading to the driveway.
AGENTS NOTE
*The agent understands the tenure of this property to be FREEHOLD.
*Council Tax Band: F.
Council tax
First listed
Over a month agoEnergy Performance Certificate
Worcestershire, WR9
Placebuzz mortgage repayment calculator
Monthly repayment
The Est. Mortgage is for a 25 years repayment mortgage based on a 10% deposit and a 5.5% annual interest. It is only intended as a guide. Make sure you obtain accurate figures from your lender before committing to any mortgage. Your home may be repossessed if you do not keep up repayments on a mortgage.
Worcestershire, WR9 - Streetview
DISCLAIMER: Property descriptions and related information displayed on this page are marketing materials provided by Robert Oulsnam & Company - Bromsgrove. Placebuzz does not warrant or accept any responsibility for the accuracy or completeness of the property descriptions or related information provided here and they do not constitute property particulars. Please contact Robert Oulsnam & Company - Bromsgrove for full details and further information.





