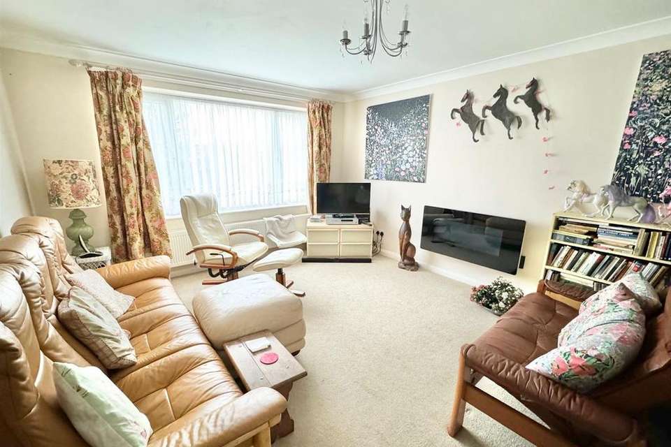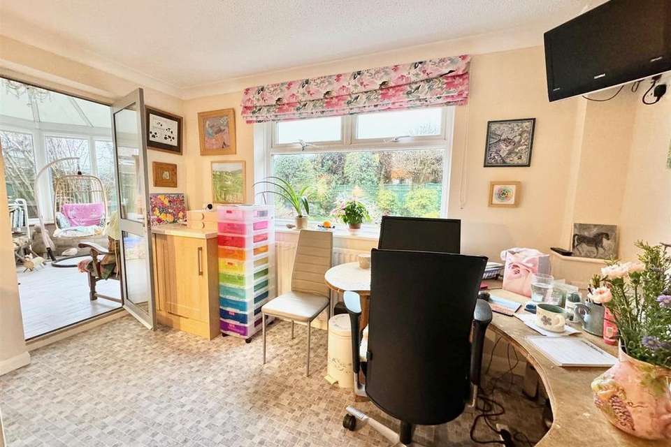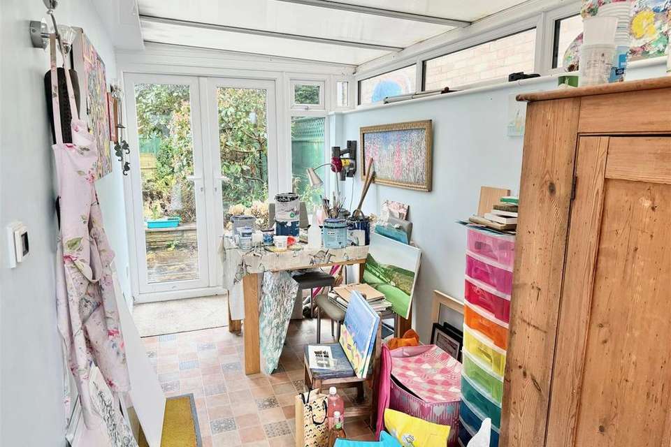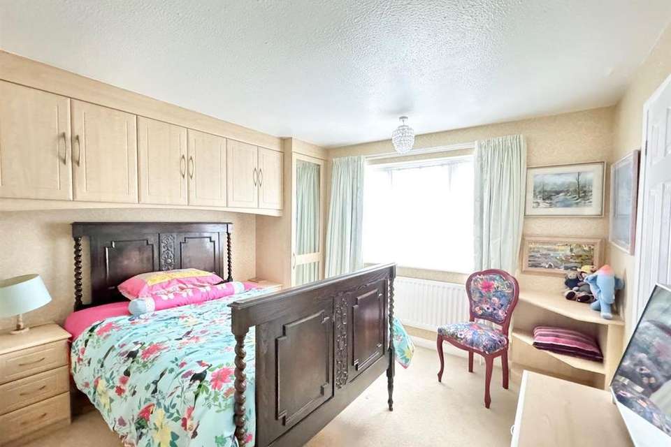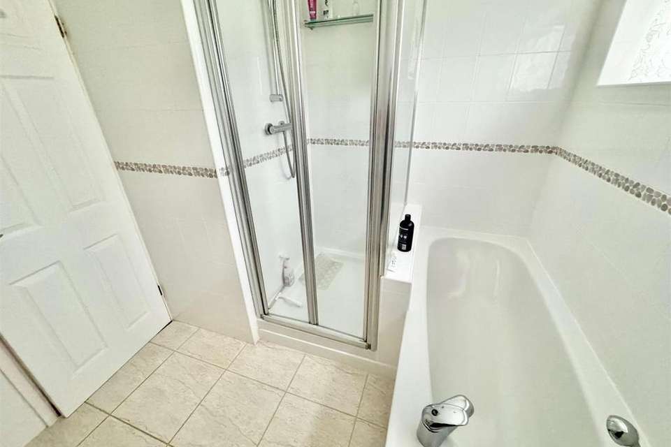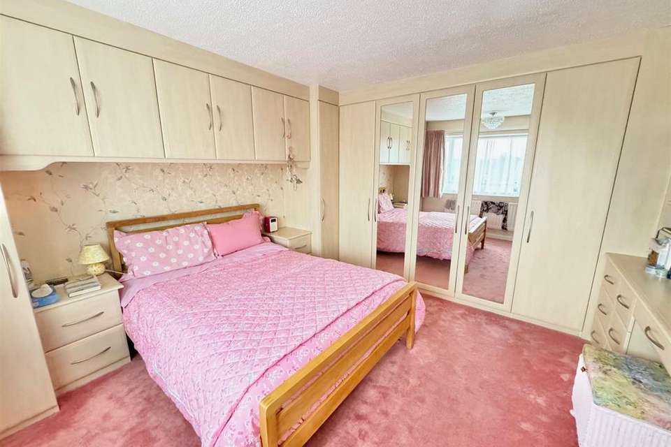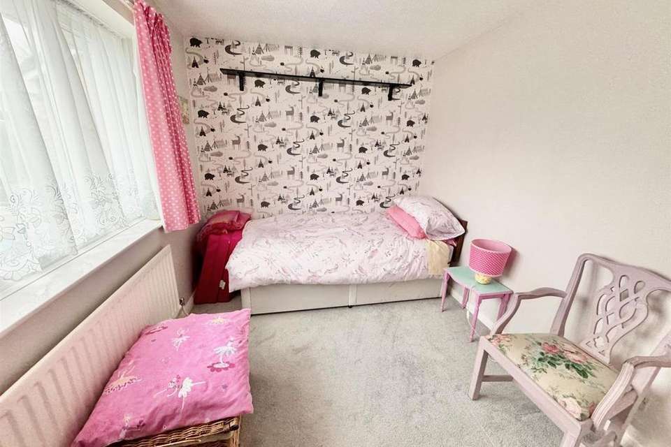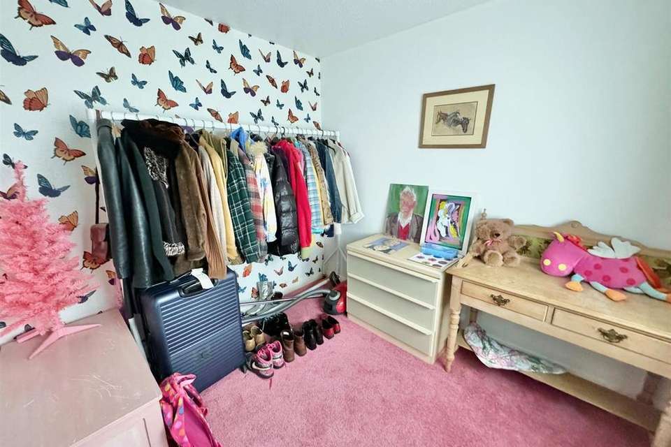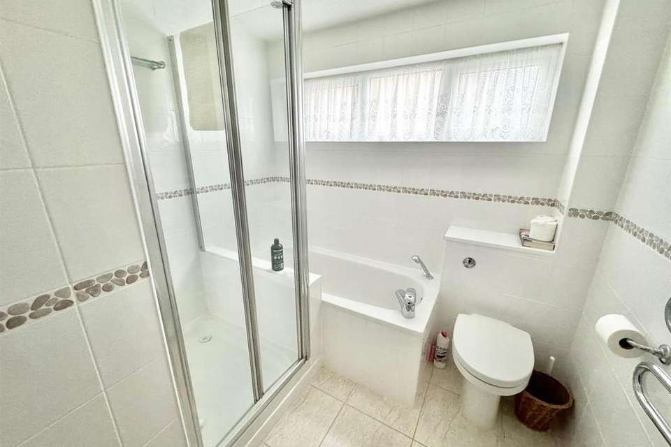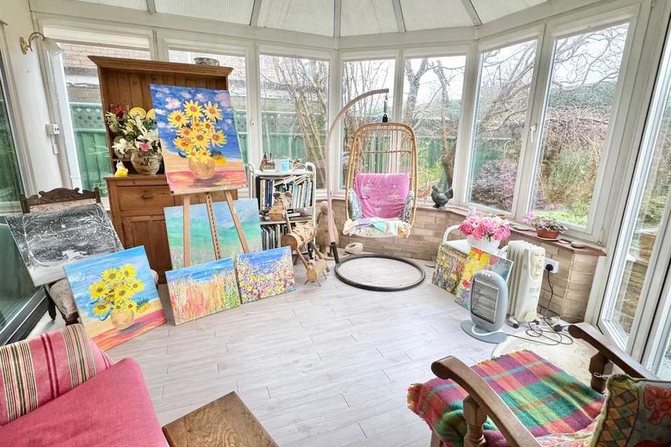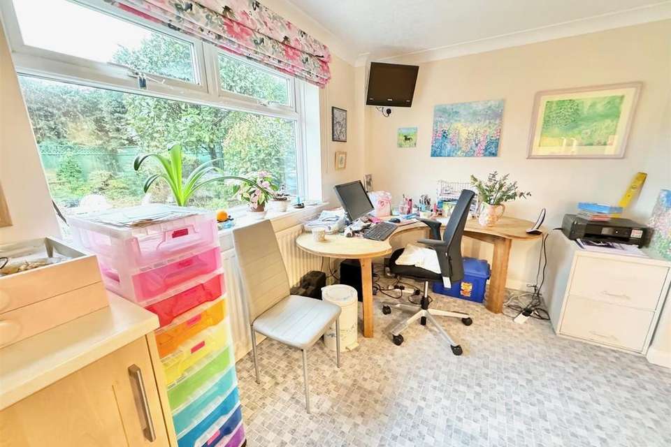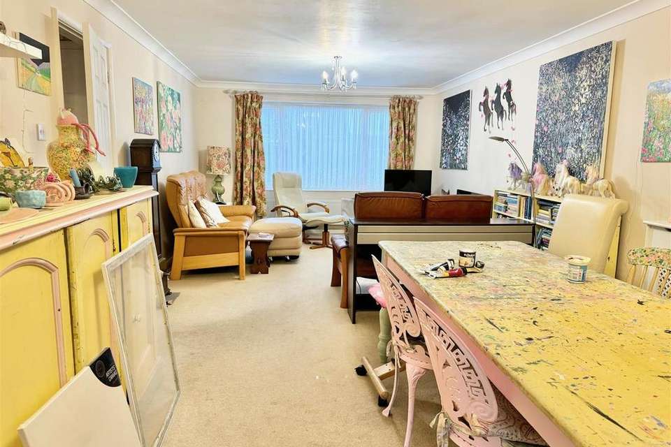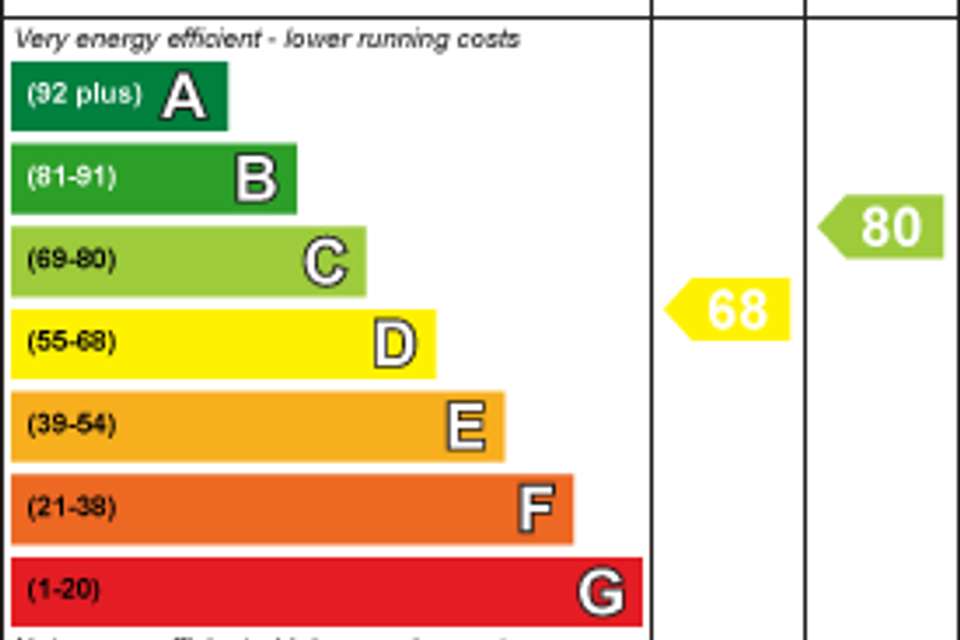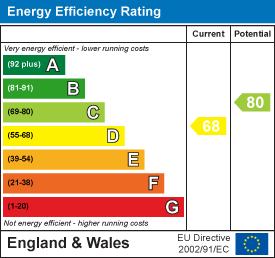4 bedroom house for sale
Sopwith Crescent, Wimborne BH21house
bedrooms
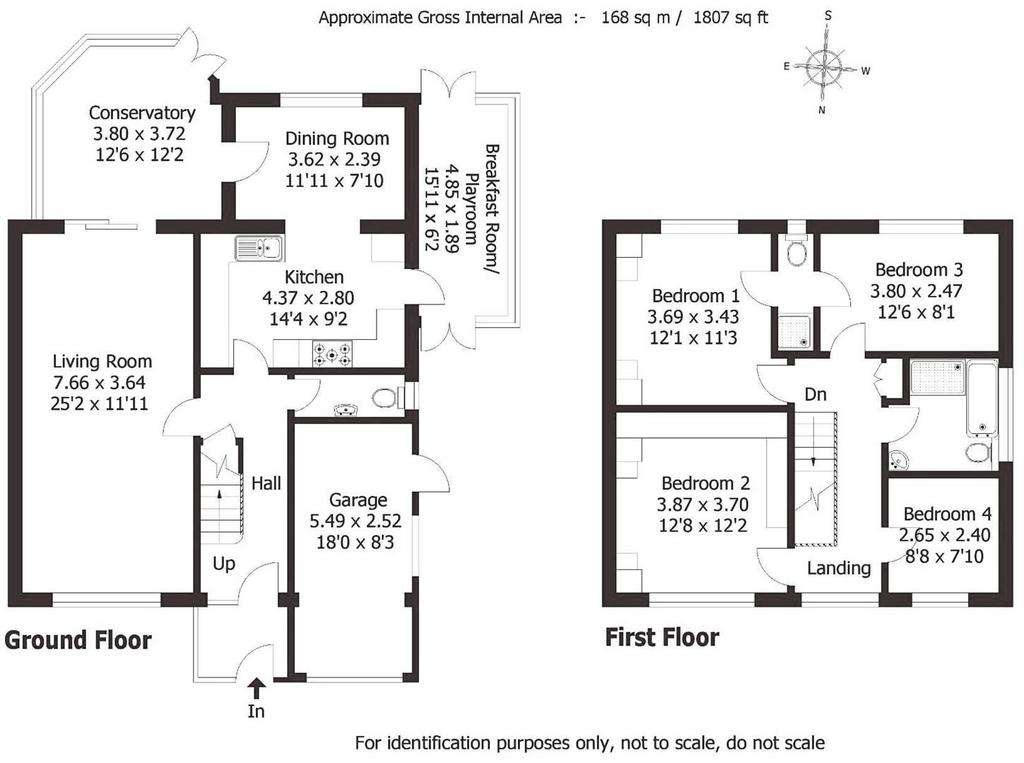
Property photos

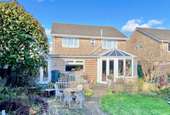
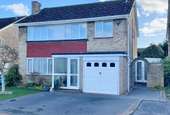

+14
Property description
Offers are invited on this surprisingly spacious extended 4-bedroom detached family home, currently cherished by a local artist. The house is located in a desirable cul-de-sac on the popular Merley Garden Village development which has plenty of open spaces. The vendor chose this particular property as she felt it was extremely quite and private, and loved the fact it is positioned right by one of the parklets.
The principal reception room is dual aspect and seamlessly connects through the conservatory to the extended kitchen/family room. This thoughtful layout ensures effortless transitions between spaces, perfect for modern family living. Additionally, there is a further reception room which is ideal as a play room or home office as it has an additional access door to the front. On the ground floor there is also a recently re-fitted cloakroom.
Upstairs there are four generously proportioned bedrooms, with the master bedroom boasting a recently upgraded en suite shower room for added comfort. The remaining bedrooms are serviced by a well-appointed family bathroom.
Outside, To the front the driveway offers parking for two cars and gives access to the single garage. The remaining front garden requires minimal upkeep. The rear garden is south facing, private and fully enclosed. The herbaceous borders are all well stocked with a wide variety of different plants allowing the garden to be enjoyed all year round. The rear garden also offers a variety of sitting places ideal for alfresco dining. The remaining garden is laid to lawn.
Council Tax Band: E
EPC Rating: D
Sopwith Crescent is an extremely popular and convenient location, close to Merley first school and within walking distance of Wimborne town centre. Merley offers local shops, a health practice,and a church. It also has bus services to Wimborne, Poole and Bournemouth,. Both Poole and Bournemouth have mainline rail links to London Waterloo.
The principal reception room is dual aspect and seamlessly connects through the conservatory to the extended kitchen/family room. This thoughtful layout ensures effortless transitions between spaces, perfect for modern family living. Additionally, there is a further reception room which is ideal as a play room or home office as it has an additional access door to the front. On the ground floor there is also a recently re-fitted cloakroom.
Upstairs there are four generously proportioned bedrooms, with the master bedroom boasting a recently upgraded en suite shower room for added comfort. The remaining bedrooms are serviced by a well-appointed family bathroom.
Outside, To the front the driveway offers parking for two cars and gives access to the single garage. The remaining front garden requires minimal upkeep. The rear garden is south facing, private and fully enclosed. The herbaceous borders are all well stocked with a wide variety of different plants allowing the garden to be enjoyed all year round. The rear garden also offers a variety of sitting places ideal for alfresco dining. The remaining garden is laid to lawn.
Council Tax Band: E
EPC Rating: D
Sopwith Crescent is an extremely popular and convenient location, close to Merley first school and within walking distance of Wimborne town centre. Merley offers local shops, a health practice,and a church. It also has bus services to Wimborne, Poole and Bournemouth,. Both Poole and Bournemouth have mainline rail links to London Waterloo.
Interested in this property?
Council tax
First listed
Over a month agoEnergy Performance Certificate
Sopwith Crescent, Wimborne BH21
Marketed by
Danehurst Estate Agents - Wimborne, Christchurch and Dorset Wimborne Dorset BH21 7HAPlacebuzz mortgage repayment calculator
Monthly repayment
The Est. Mortgage is for a 25 years repayment mortgage based on a 10% deposit and a 5.5% annual interest. It is only intended as a guide. Make sure you obtain accurate figures from your lender before committing to any mortgage. Your home may be repossessed if you do not keep up repayments on a mortgage.
Sopwith Crescent, Wimborne BH21 - Streetview
DISCLAIMER: Property descriptions and related information displayed on this page are marketing materials provided by Danehurst Estate Agents - Wimborne, Christchurch and Dorset. Placebuzz does not warrant or accept any responsibility for the accuracy or completeness of the property descriptions or related information provided here and they do not constitute property particulars. Please contact Danehurst Estate Agents - Wimborne, Christchurch and Dorset for full details and further information.





