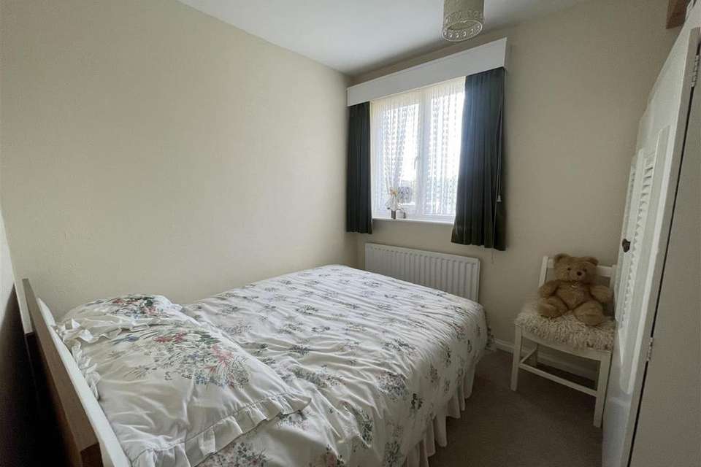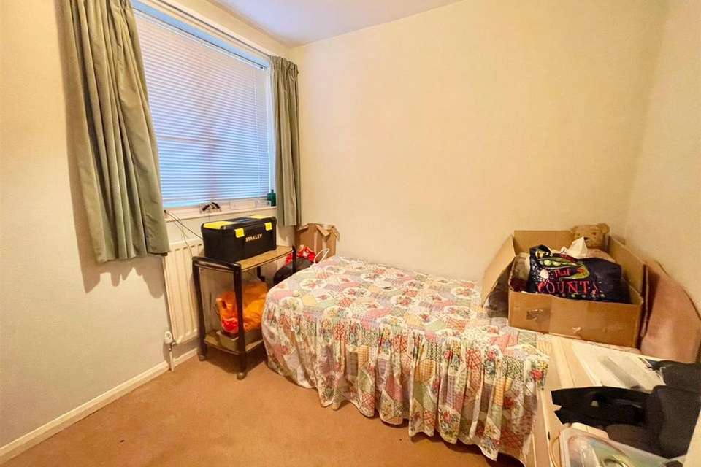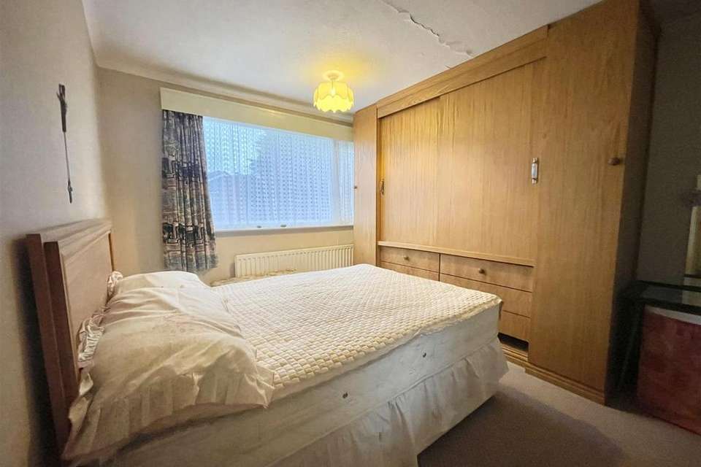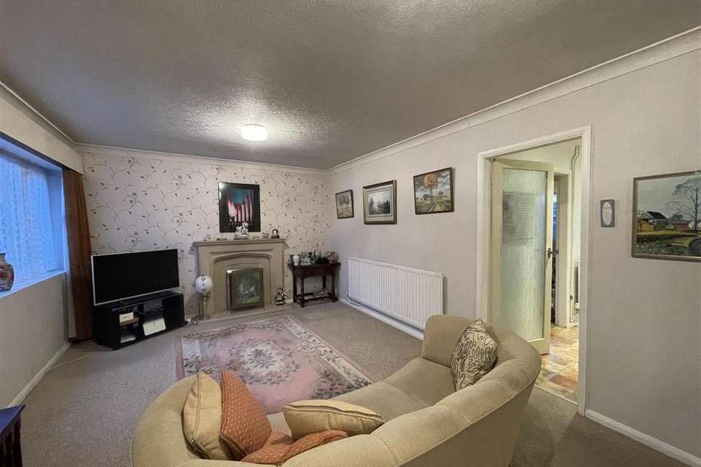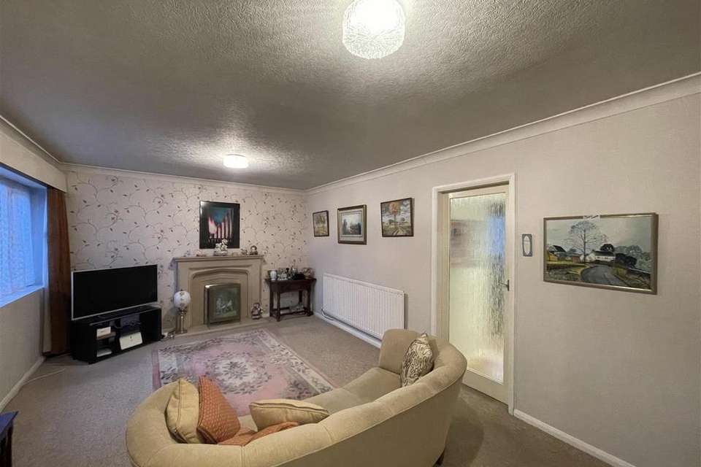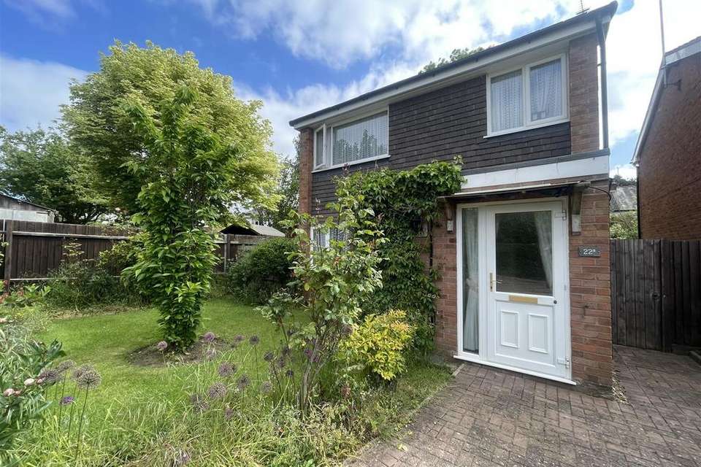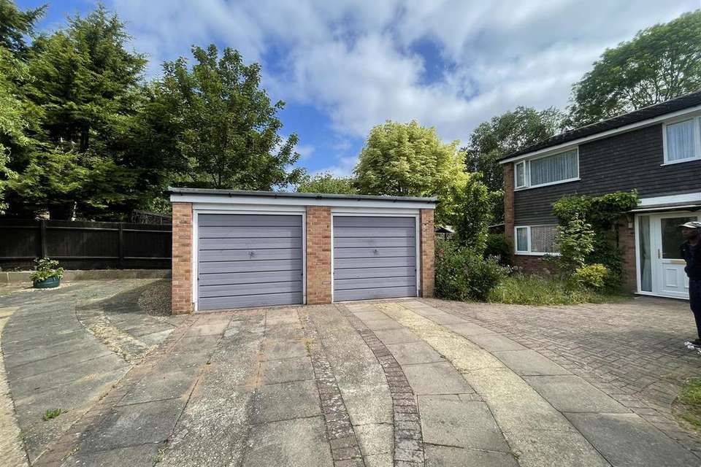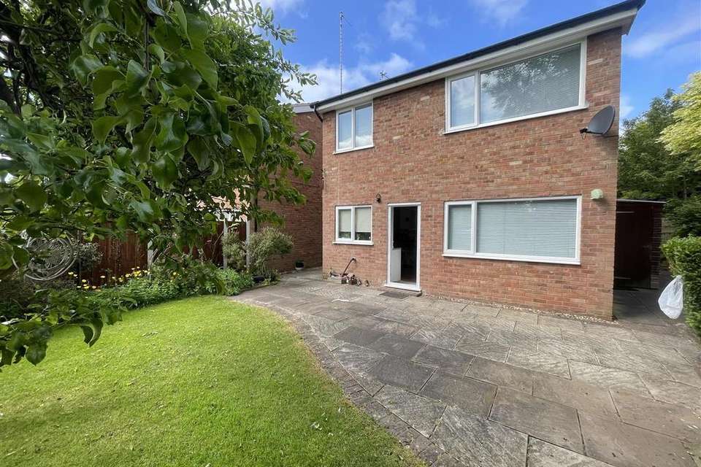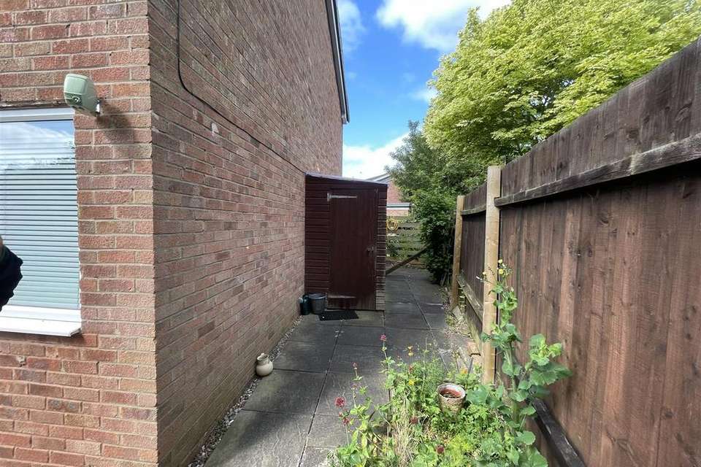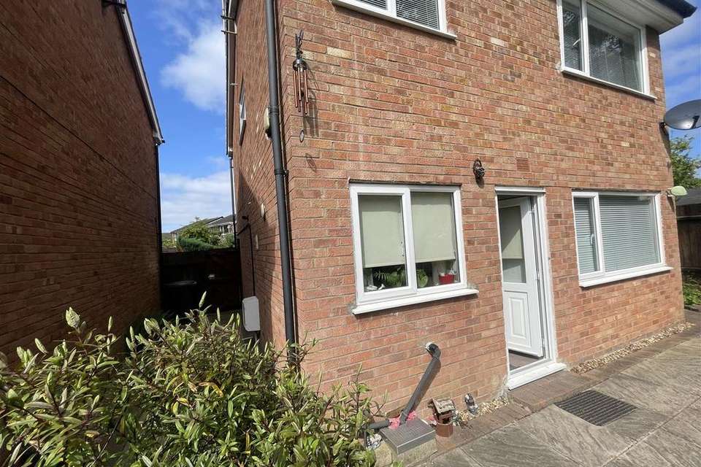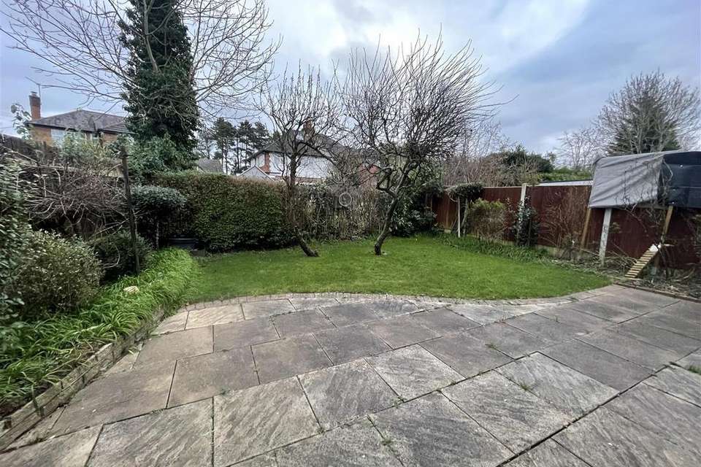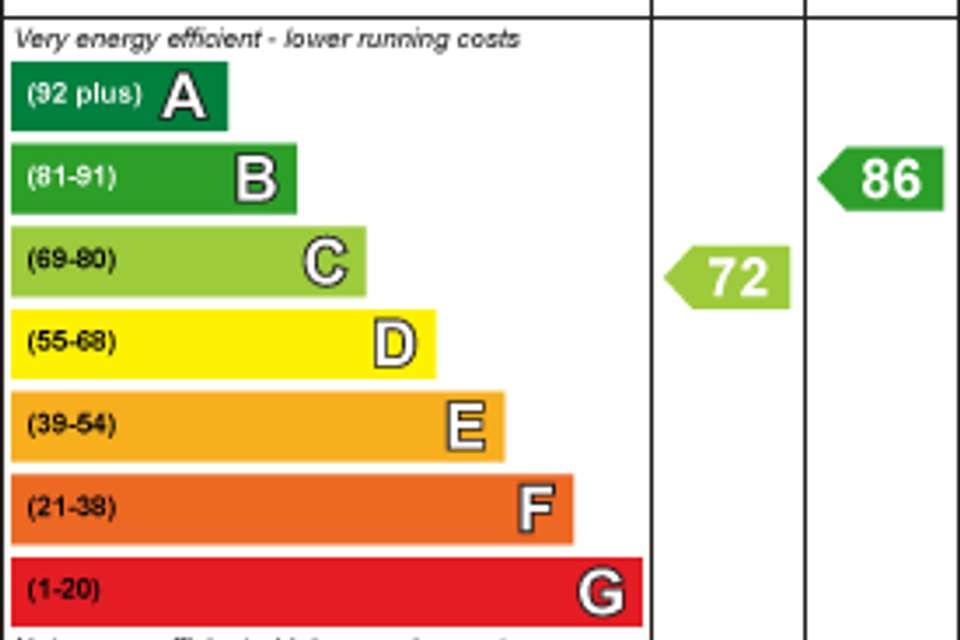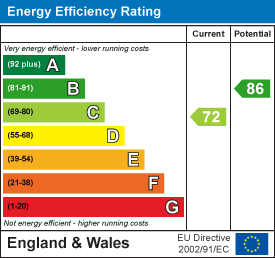4 bedroom detached house for sale
Arreton Close, South Knighton LE2detached house
bedrooms
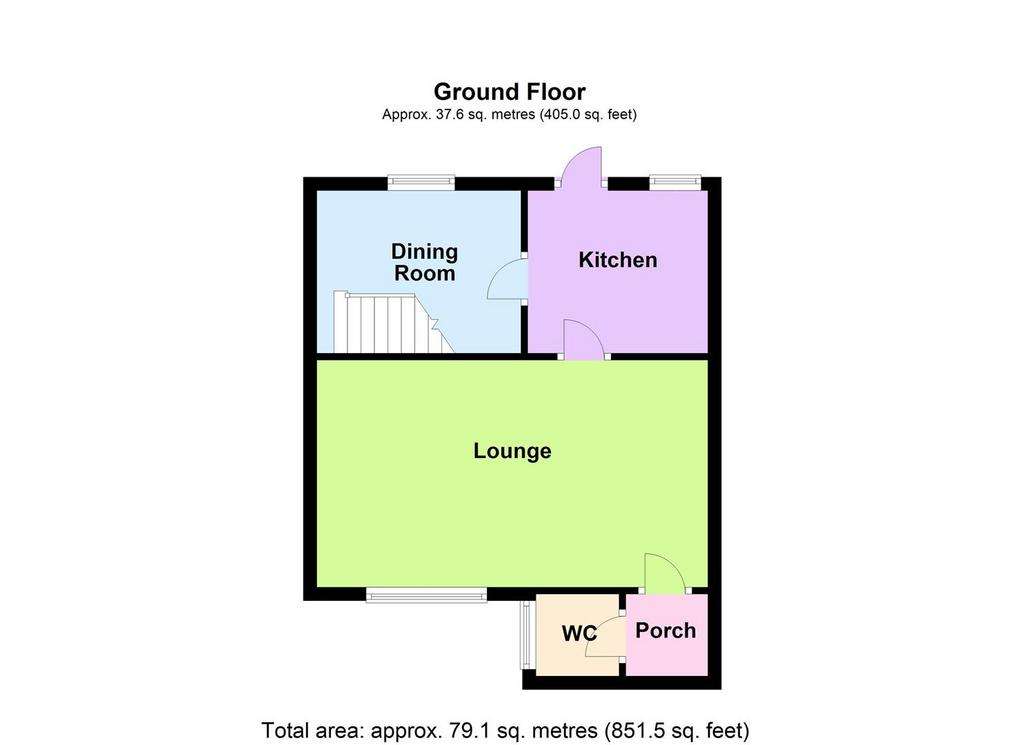
Property photos

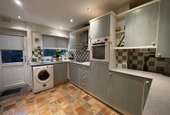
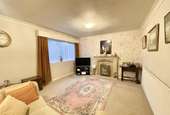
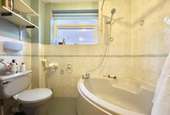
+12
Property description
Nestled in a highly sought-after location, this exquisite four-bedroom detached property epitomizes comfortable and spacious living. As you step through the inviting entrance porch, the ground floor unfolds with a convenient downstairs WC, a generously sized lounge perfect for both relaxation and entertaining, a separate well-equipped kitchen, and a separate dining room, perfect for formal dining.
The kitchen seamlessly connects to the rear garden, offering a delightful transition to outdoor spaces for al fresco dining or leisure.
Upstairs, the property boasts four well-appointed bedrooms, providing ample room for family, guests, or a dedicated home office. The family bathroom consists of a corner bath with shower over, low level hand basin and WC.
The exterior of the property is equally impressive, featuring a substantial detached double garage that offers not only secure parking but also additional storage space. Situated on a generous plot, the property provides opportunities for landscaping and outdoor activities, making it a perfect retreat within the comforts of your own home.
This residence presents a rare opportunity to embrace a lifestyle of comfort, style, and convenience. With its desirable features and prime location, we highly recommend scheduling a viewing to fully appreciate all that this property has to offer.
Oadby is a small town in Leicestershire, five miles south east of Leicester City centre. The town is famous for Leicester Racecourse, situated on the border between Oadby and Stoneygate, and the University of Leicester Botanical Garden. It is well serviced with a range of shops and public houses along with a good amount of smaller independent shops and grocers etc. The property is also within catchment for some highly regarded and well sought schooling. There is a regularly serviced bus route from Oadby into Leicester City Centre as well as Market Harborough.
Entrance Porch - 1.22m x 1.27m (4'00 x 4'02) -
Downstairs Wc -
Family Lounge - 5.79m x 3.51m (19'00 x 11'06) -
Kitchen - 3.76m x 2.67m (12'04 x 8'09) -
Separate Dining Room - 3.66m x 2.97m (12'00 x 9'09) -
Bedroom One - 3.48m x 3.00m (11'05 x 9'10) -
Bedroom Two - 3.02m x 2.82m (9'11 x 9'03) -
Bedroom Three - 2.72m x 2.31m (8'11 x 7'07) -
Bedroom Four - 2.44m x 2.72m (8'00 x 8'11) -
Family Bathroom - 2.36m x 1.55m (7'09 x 5'01) -
The kitchen seamlessly connects to the rear garden, offering a delightful transition to outdoor spaces for al fresco dining or leisure.
Upstairs, the property boasts four well-appointed bedrooms, providing ample room for family, guests, or a dedicated home office. The family bathroom consists of a corner bath with shower over, low level hand basin and WC.
The exterior of the property is equally impressive, featuring a substantial detached double garage that offers not only secure parking but also additional storage space. Situated on a generous plot, the property provides opportunities for landscaping and outdoor activities, making it a perfect retreat within the comforts of your own home.
This residence presents a rare opportunity to embrace a lifestyle of comfort, style, and convenience. With its desirable features and prime location, we highly recommend scheduling a viewing to fully appreciate all that this property has to offer.
Oadby is a small town in Leicestershire, five miles south east of Leicester City centre. The town is famous for Leicester Racecourse, situated on the border between Oadby and Stoneygate, and the University of Leicester Botanical Garden. It is well serviced with a range of shops and public houses along with a good amount of smaller independent shops and grocers etc. The property is also within catchment for some highly regarded and well sought schooling. There is a regularly serviced bus route from Oadby into Leicester City Centre as well as Market Harborough.
Entrance Porch - 1.22m x 1.27m (4'00 x 4'02) -
Downstairs Wc -
Family Lounge - 5.79m x 3.51m (19'00 x 11'06) -
Kitchen - 3.76m x 2.67m (12'04 x 8'09) -
Separate Dining Room - 3.66m x 2.97m (12'00 x 9'09) -
Bedroom One - 3.48m x 3.00m (11'05 x 9'10) -
Bedroom Two - 3.02m x 2.82m (9'11 x 9'03) -
Bedroom Three - 2.72m x 2.31m (8'11 x 7'07) -
Bedroom Four - 2.44m x 2.72m (8'00 x 8'11) -
Family Bathroom - 2.36m x 1.55m (7'09 x 5'01) -
Interested in this property?
Council tax
First listed
Over a month agoEnergy Performance Certificate
Arreton Close, South Knighton LE2
Marketed by
Nest Egg Properties - Wigston 13 Leicester Road Wigston, Leicestershire LE18 1NRPlacebuzz mortgage repayment calculator
Monthly repayment
The Est. Mortgage is for a 25 years repayment mortgage based on a 10% deposit and a 5.5% annual interest. It is only intended as a guide. Make sure you obtain accurate figures from your lender before committing to any mortgage. Your home may be repossessed if you do not keep up repayments on a mortgage.
Arreton Close, South Knighton LE2 - Streetview
DISCLAIMER: Property descriptions and related information displayed on this page are marketing materials provided by Nest Egg Properties - Wigston. Placebuzz does not warrant or accept any responsibility for the accuracy or completeness of the property descriptions or related information provided here and they do not constitute property particulars. Please contact Nest Egg Properties - Wigston for full details and further information.





