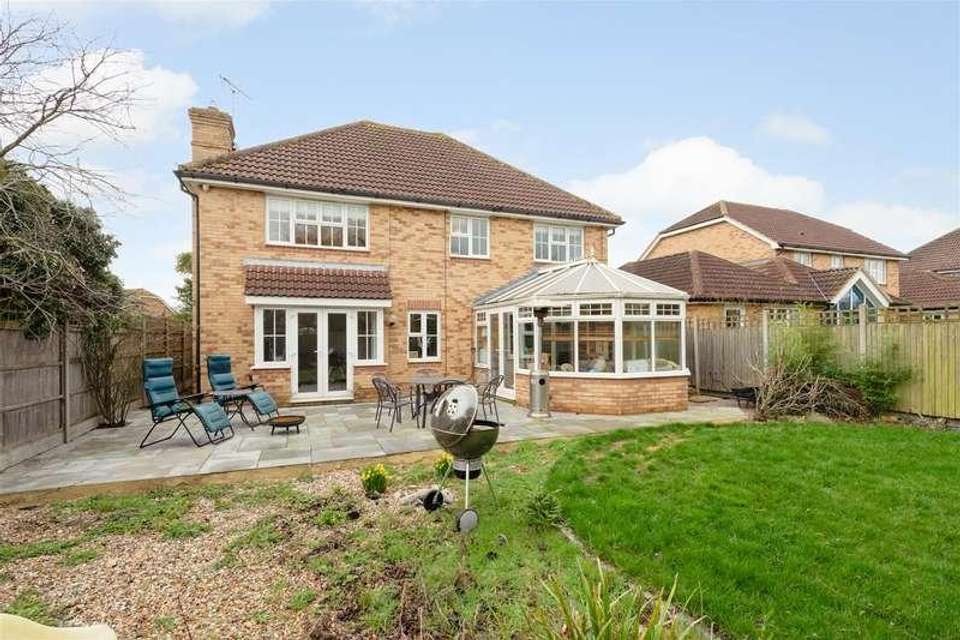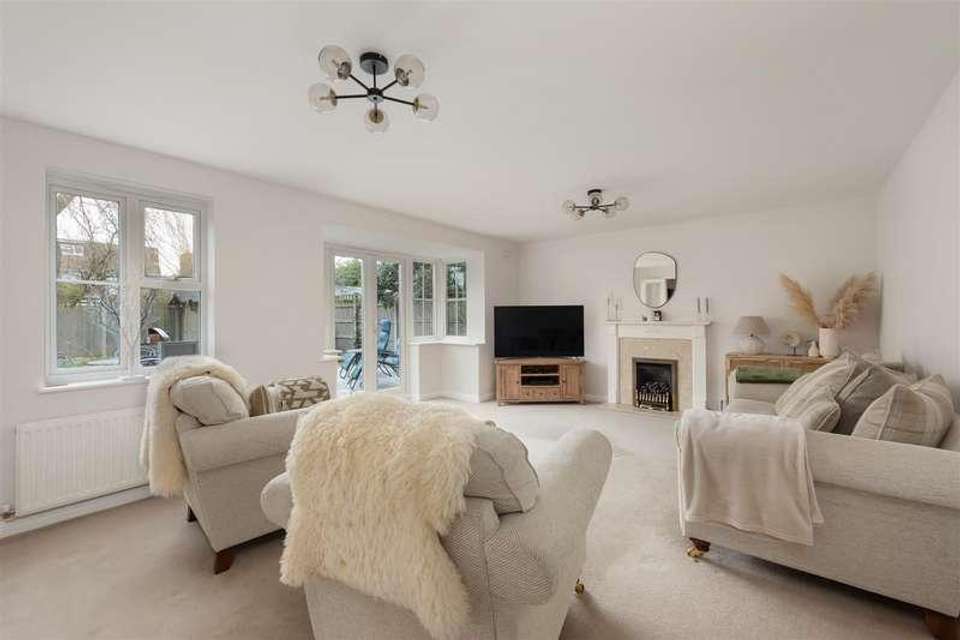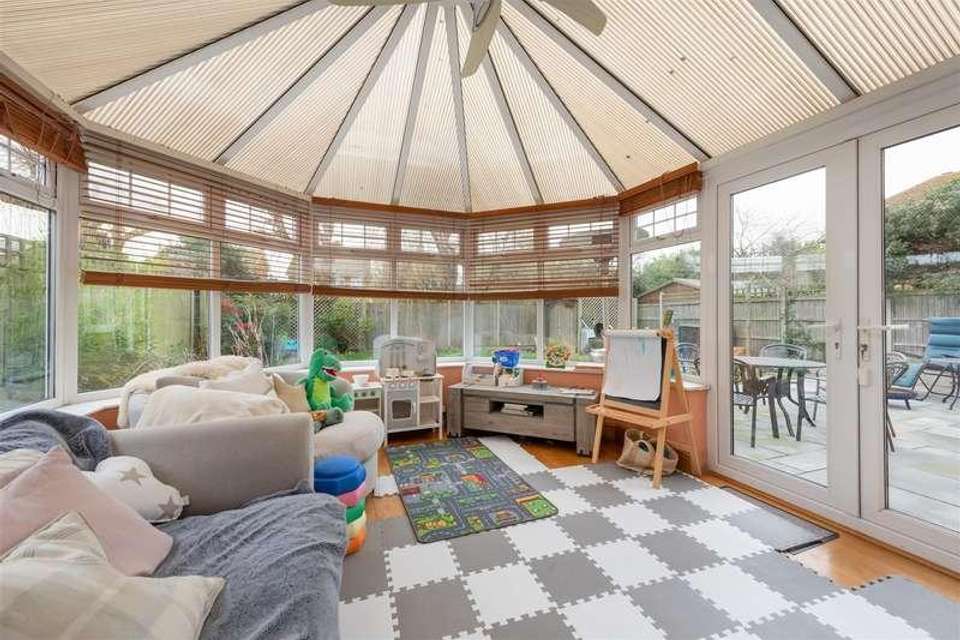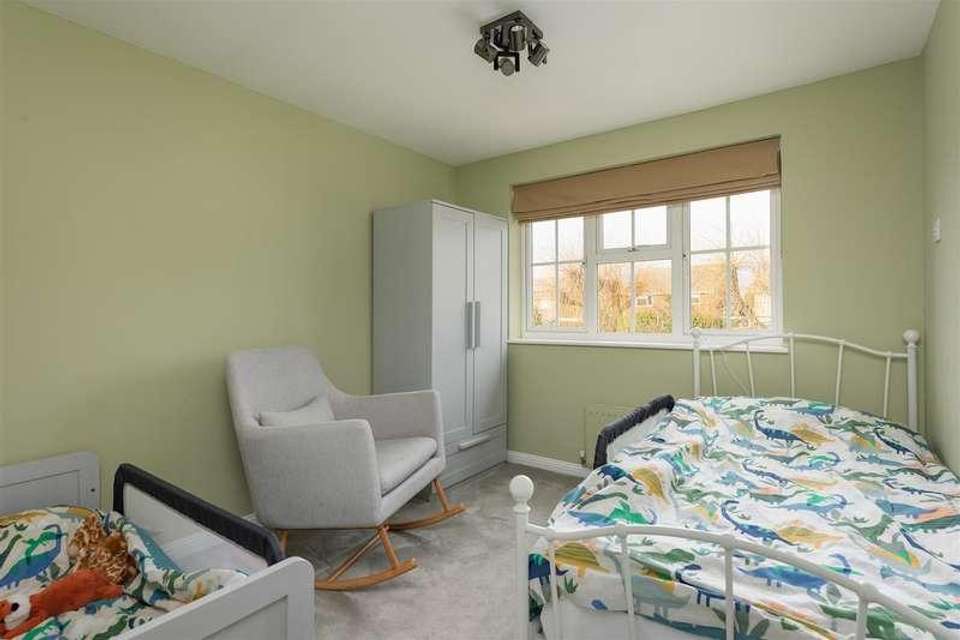5 bedroom detached house for sale
Whitstable, CT5detached house
bedrooms
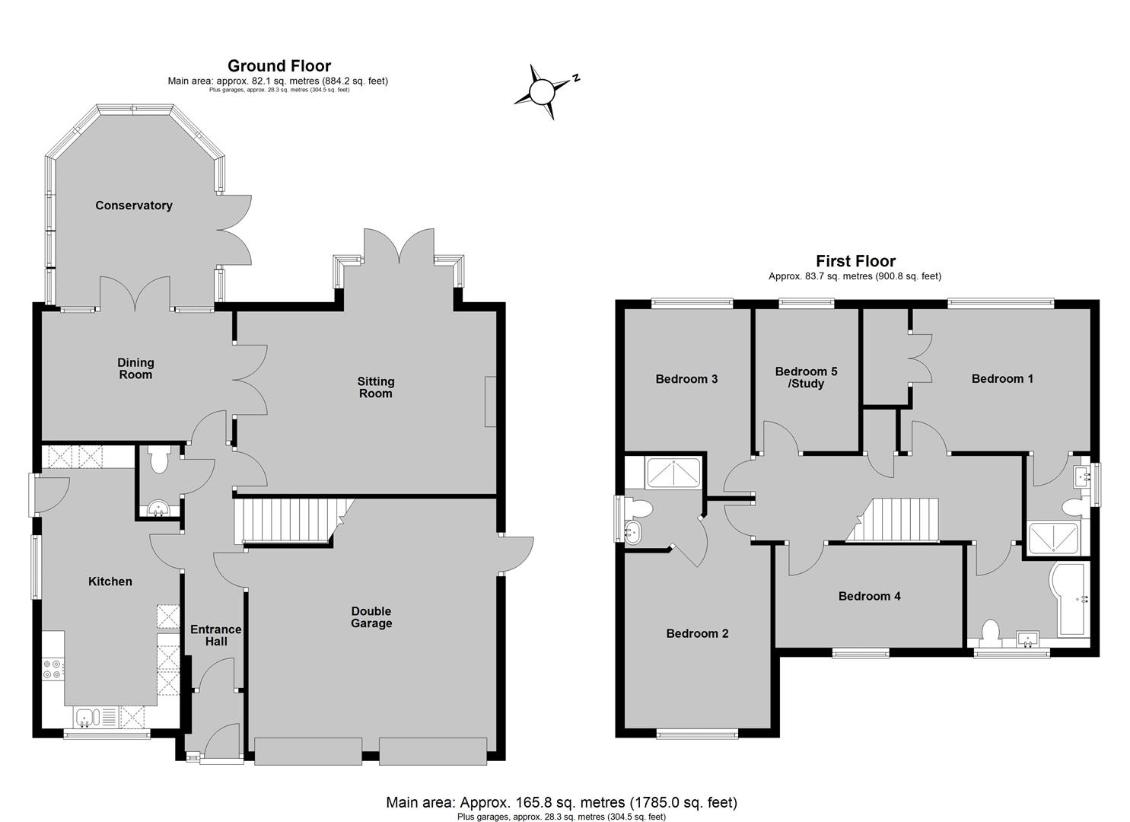
Property photos




+15
Property description
A spacious modern family home forming part of a select development within this highly regarded village, ideally positioned for access to Whitstable (2.5 miles) and Canterbury (6.3 miles). The property lies within close proximity of supermarkets, bus routes, Chestfield & Swalecliffe railway station, and is within walking distance of the seafront.The generously proportioned accommodation is arranged on the ground floor to provide an entrance hall, a sitting room with bay window overlooking the garden, a dining room, kitchen/breakfast room, conservatory, utility room, and a cloakroom. To the first floor there are five bedrooms and three bathrooms (two en-suite). There is considerable potential to further enhance the living accommodation, and planning permission has been granted under reference CA/22/00986 for a single storey extension to the rear elevation, to replace the existing conservatory.The rear garden enjoys a Westerly aspect and extends to 45ft (13m), incorporating a stone terrace and lawned area, ideal for outside entertaining. An integral double garage and driveway provide off street parking for a number of vehicles.LOCATIONKendal Meadow is a desirable location in the favoured village of Chestfield and is well served by Chestfield and Whitstable railway stations offering fast and frequent services to London Victoria (94 mins from Chestfield / 80mins from Whitstable) and high speed links to London St Pancras (78 mins from Chestfield / 73 mins from Whitstable). Chestfield Medical Centre, Sainsburys Supermarket and a bus route are also easily accessible. The property is 0.6 of a mile distant from the 18 hole golf course, club house and 14th Century barn housing a pub and restaurant. Chestfield is situated between the seasisde town of Whitstable, renowned for its watersports facilities and well regarded restaurants and the Cathedral city of Canterbury (6.5 miles distant) which enjoys a number of public schools, state schools and higher educational facilities as well as a wealth of cultural and leisure amenities including theatres, bars and restaurants and a major shopping centre enjoying a range of mainstream retail outlets as well as many individual shops. The A299 is also easily accessible linking with the A2/ M2 providing access to the channel ports and subsequent motorway network.ACCOMMODATIONThe accommodation and approximate measurements (taken at maximum points) are:GROUND FLOOR Entrance Porch1.30m x 1.30m (4'3 x 4'3 ) Entrance Hall5.31m x 1.30m (17'5 x 4'3 ) Sitting Room5.69m x 3.99m (18'8 x 13'1 ) Dining Room4.17m x 2.82m (13'8 x 9'3 ) Kitchen6.20m x 3.02m (20'4 x 9'11 ) Cloakroom1.57m x 0.89m (5'2 x 2'11 ) Conservatory3.71m x 3.48m (12'2 x 11'5 )FIRST FLOOR Bedroom 14.17m x 3.12m (13'8 x 10'3 ) En-Suite Shower Room2.21m x 1.40m (7'3 x 4'7 ) Bedroom 24.06m x 3.05m (13'4 x 10') En-Suite Shower Room2.03m x 1.70m (6'8 x 5'7 ) Bedroom 34.09m x 2.77m (13'5 x 9'1 ) Bedroom 44.14m x 2.24m (13'7 x 7'4 ) Bedroom 5/ Study3.12m x 2.26m (10'3 x 7'5 ) Bathroom2.69m x 2.01m (8'10 x 6'7 )OUTSIDE Double Garage5.54m x 5.44m (18'2 x 17'10 ) Garden13.72m x 12.50m (45' x 41')PLANNING PERMISSIONPlanning permission has been granted under reference CA/22/00986 for a single-storey rear extension following demoliton of the existng conservatory. Plans are available on request.
Interested in this property?
Council tax
First listed
Over a month agoWhitstable, CT5
Marketed by
Christopher Hodgson 95-97 Tankerton Road,Whitstable,Kent,CT5 2AJCall agent on 01227 266 441
Placebuzz mortgage repayment calculator
Monthly repayment
The Est. Mortgage is for a 25 years repayment mortgage based on a 10% deposit and a 5.5% annual interest. It is only intended as a guide. Make sure you obtain accurate figures from your lender before committing to any mortgage. Your home may be repossessed if you do not keep up repayments on a mortgage.
Whitstable, CT5 - Streetview
DISCLAIMER: Property descriptions and related information displayed on this page are marketing materials provided by Christopher Hodgson. Placebuzz does not warrant or accept any responsibility for the accuracy or completeness of the property descriptions or related information provided here and they do not constitute property particulars. Please contact Christopher Hodgson for full details and further information.








