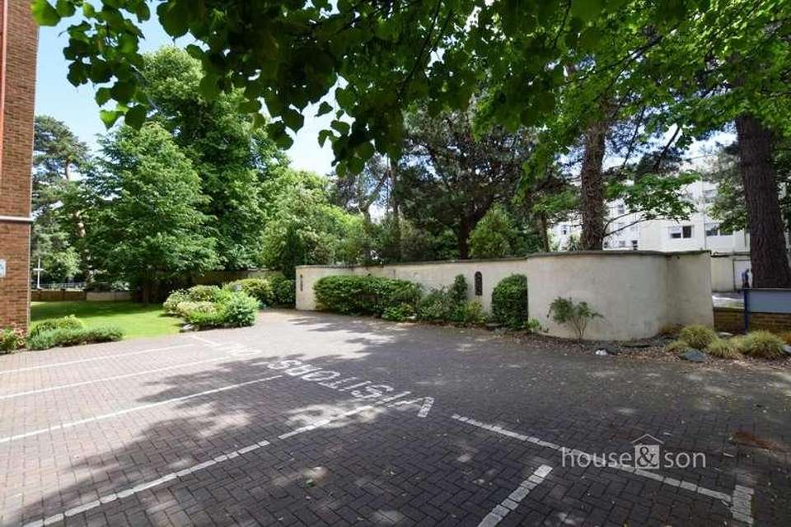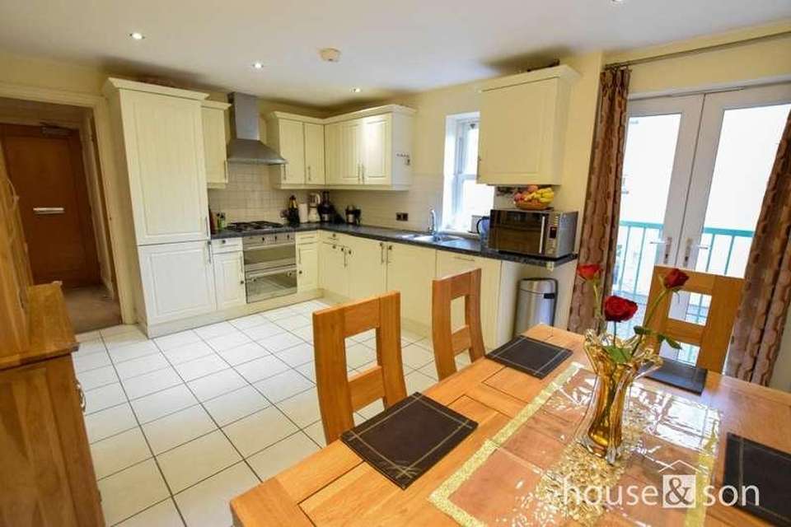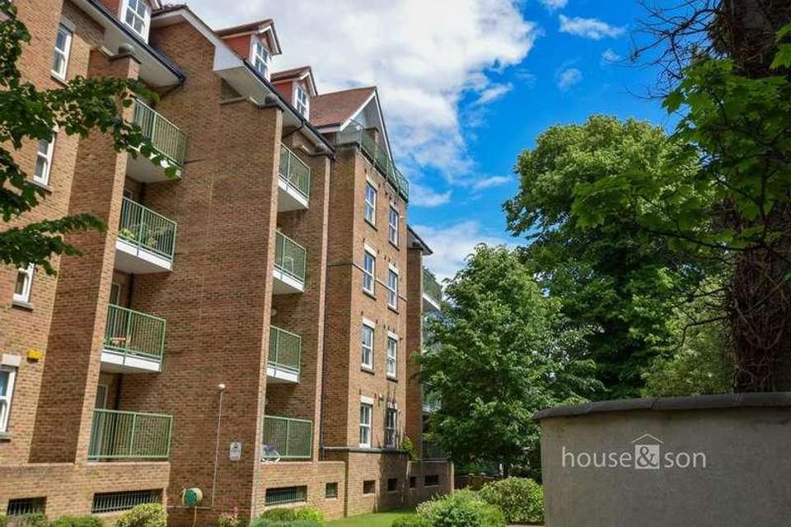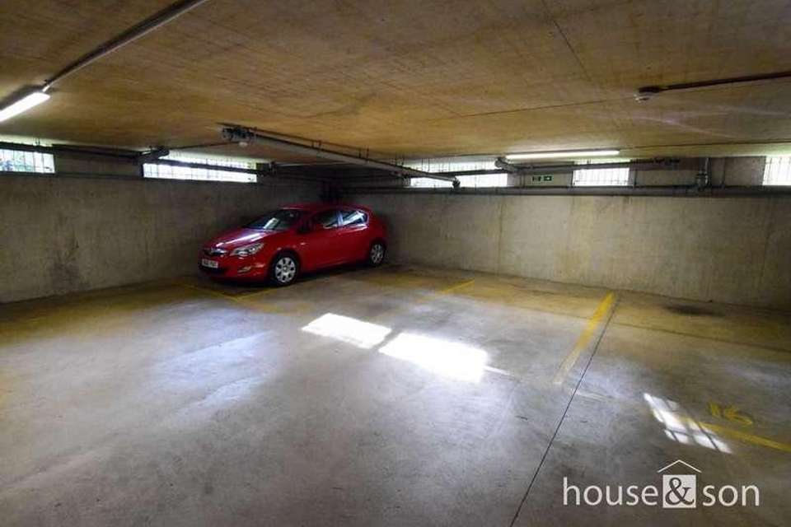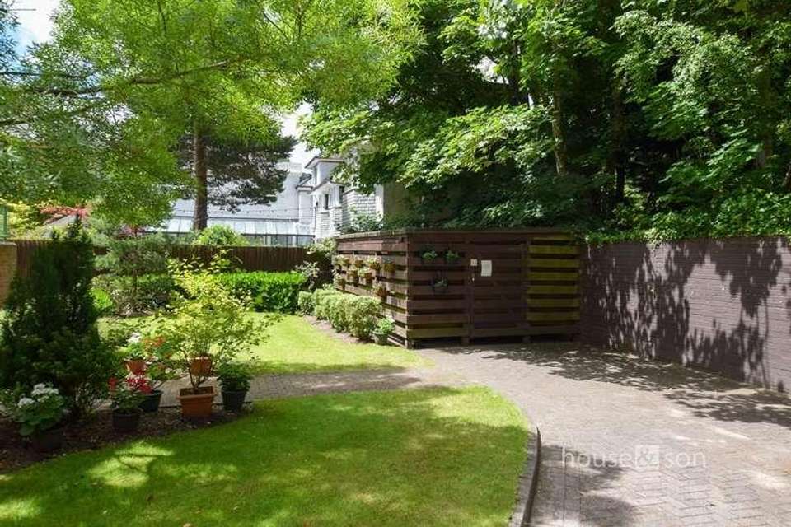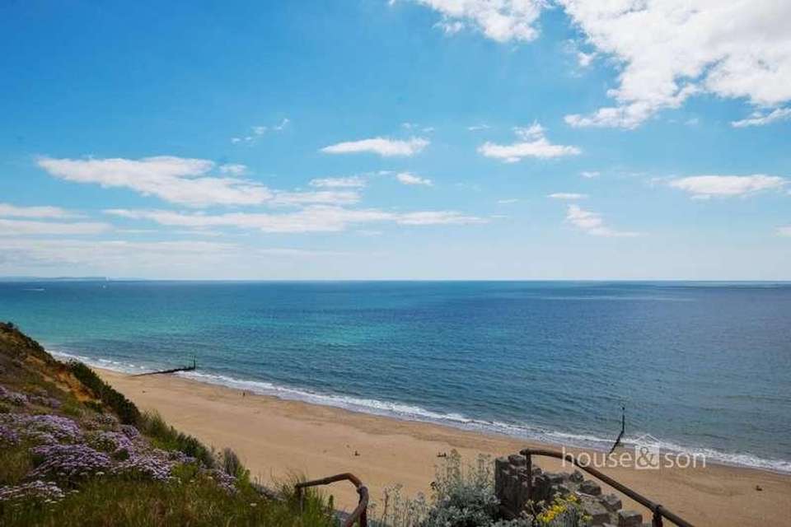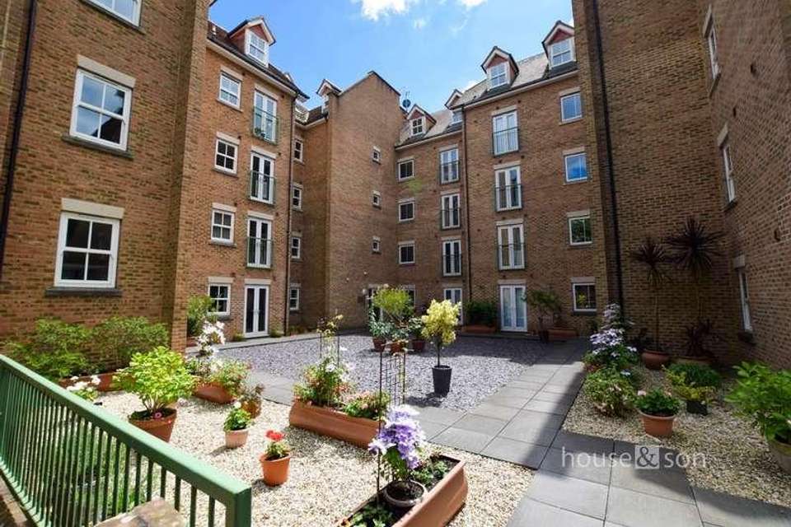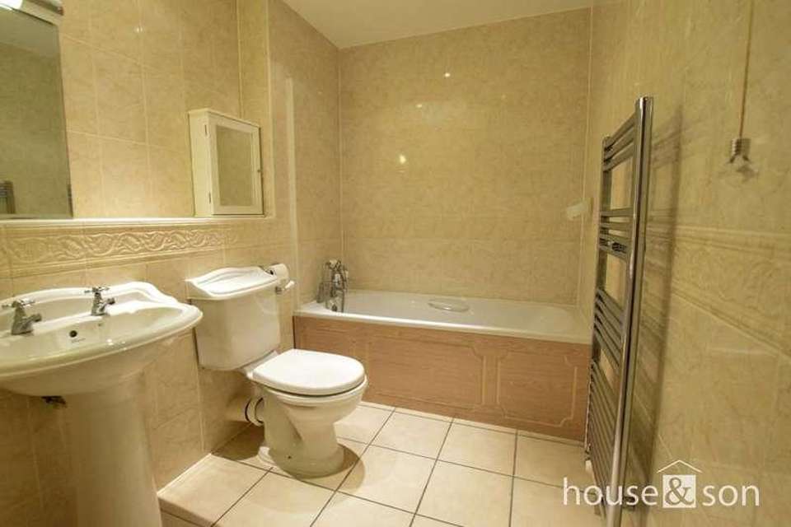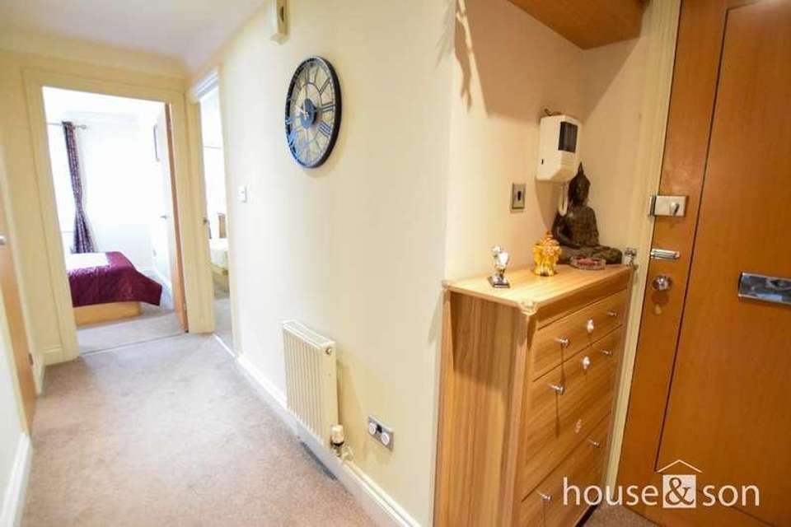2 bedroom flat for sale
Bournemouth, BH1flat
bedrooms
Property photos
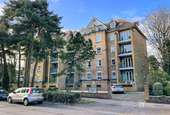



+16
Property description
House & Son are delighted to present this beautifully appointed, two double bedroom apartment within Embassy Court, a modern development constructed in 2002, comprising 36 executive style luxury apartments. This is an excellent main home or an additional family residence. This highly sought-after development on East Cliff, is enviably situated, being one of the closest to the town centre, just a few minutes' walk from the cliff top and beach path. From there the Pier Approach, gorgeous sandy beach and Bournemouth pleasure gardens and shopping centre can be easily accessed. The modern and immaculately presented accommodation comprises of an entrance hall, sunny aspect lounge with a balcony, modern kitchen/breakfast room, main bedroom with ensuite shower room, second bedroom and family bathroom.Additional benefits include a share of freehold, an allocated space within the secure underground car park, secure video entry system, gas fired central heating and UPVC double glazing to all external doors and windows. ENTRANCE HALL 13' 6" x 8' 0" (4.11m x 2.44m) with widths of 6' 2" and 3' 10" (1.88m and 1.17m) Benefitting from cloaks cupboard and airing cupboard. LIVING ROOM 17' 9" x 10' 7" (5.41m x 3.23m) With double doors to the balcony. BALCONY 10' 0" x 4' 1" (3.05m x 1.24m) With ample seating area and railing. KITCHEN/BREAKFAST ROOM 15' 0" x 11' 0" (4.57m x 3.35m) Extensively fitted with modern appliances and spacious breakfast area, Juliet balcony overlooking the inner courtyard. BEDROOM ONE 15' 3" x 8' 7" (4.65m x 2.62m) plus wardrobe recess of 2' 1" (0.64m) ENSUITE 8' 6" x 5' 7" (2.59m x 1.7m) With suite comprising: corner shower, basin, low flush toilet, heated towel rail, extractor fan, fully tiled walls. BEDROOM TWO 9' 7" x 8' 0" (2.92m x 2.44m) plus wardrobe recess of 1' 9" (0.53m) BATHROOM 7' 9" x 6' 1" (2.36m x 1.85m) With suite comprising: bath, basin, low flush toilet, heated towel rail, extractor fan, fully tiled walls. UNDERGROUND SECURE PARKING Allocated with access via Gervis Road, with lift and stairs to all floors. VISITOR PERMIT PARKING GARDENS Communal with a well tended central courtyard. TENURE AND CHARGES Tenure: Leasehold with a Share of Freehold - 999 years from 24 June 2002, 978 years remaining.Ground Rent: NilService Charges: 1400 per annum (two instalments half yearly)Council Tax Band: DEPC Rating: Size: 74 Square metres
Interested in this property?
Council tax
First listed
Over a month agoBournemouth, BH1
Marketed by
House & Son Lansdowne House,Christchurch Road,Bournemouth,BH1 3JWCall agent on 01202 242000
Placebuzz mortgage repayment calculator
Monthly repayment
The Est. Mortgage is for a 25 years repayment mortgage based on a 10% deposit and a 5.5% annual interest. It is only intended as a guide. Make sure you obtain accurate figures from your lender before committing to any mortgage. Your home may be repossessed if you do not keep up repayments on a mortgage.
Bournemouth, BH1 - Streetview
DISCLAIMER: Property descriptions and related information displayed on this page are marketing materials provided by House & Son. Placebuzz does not warrant or accept any responsibility for the accuracy or completeness of the property descriptions or related information provided here and they do not constitute property particulars. Please contact House & Son for full details and further information.


