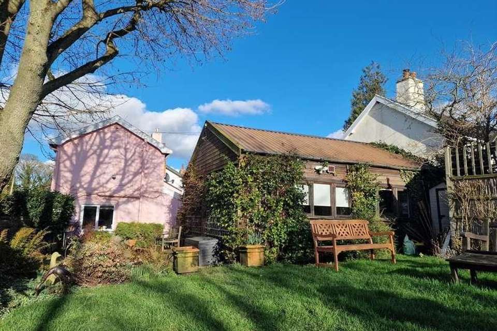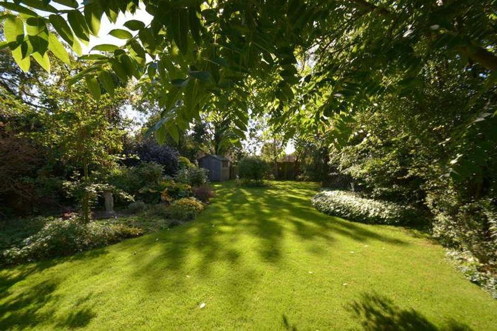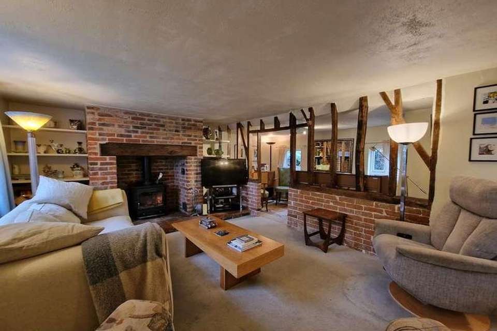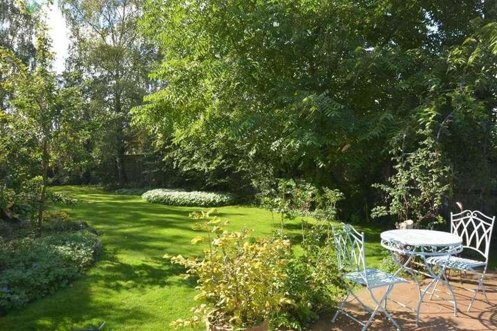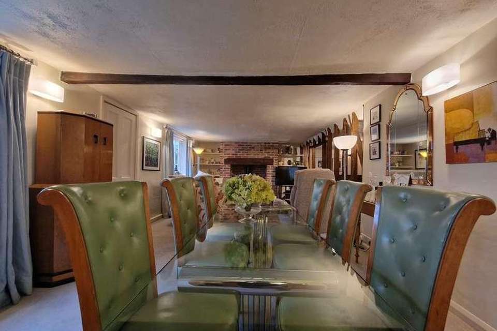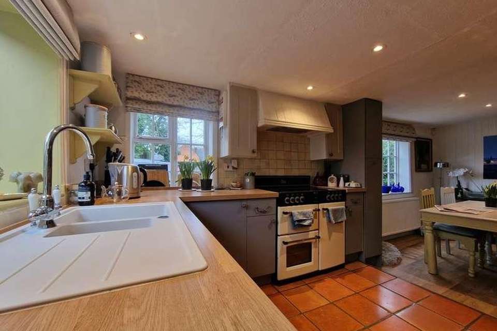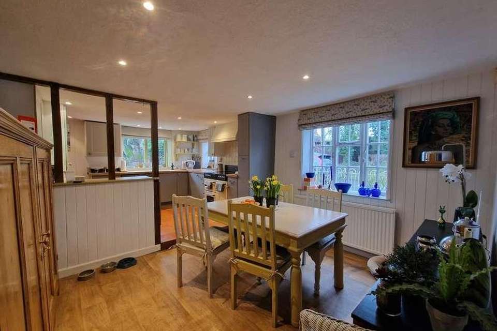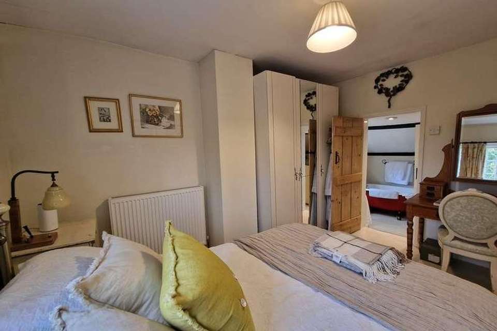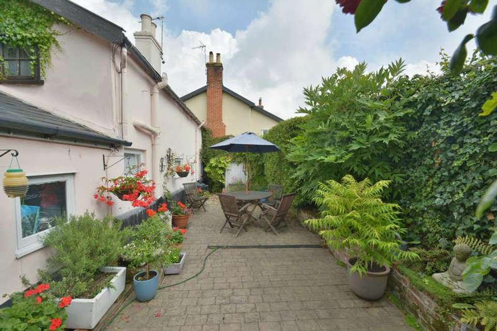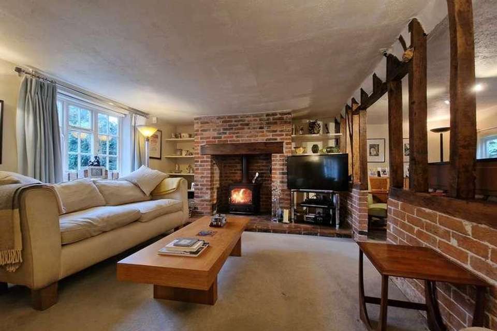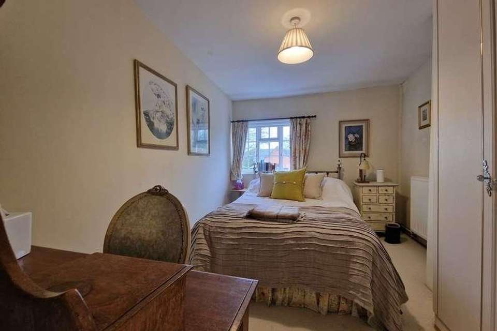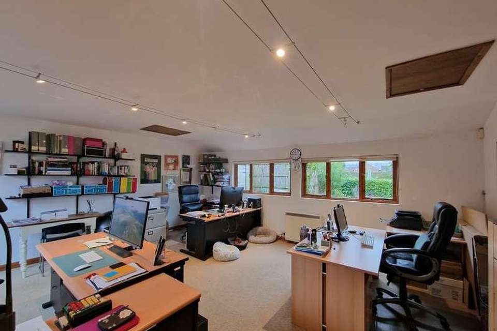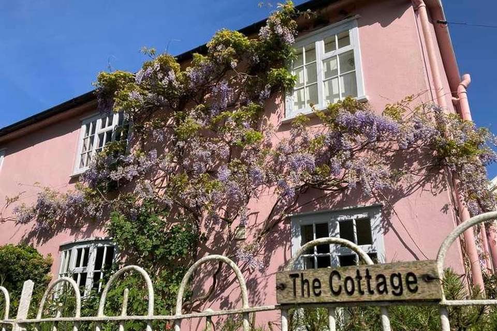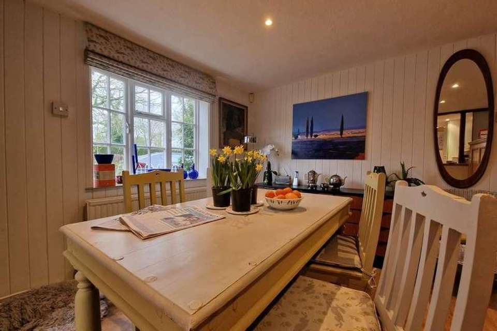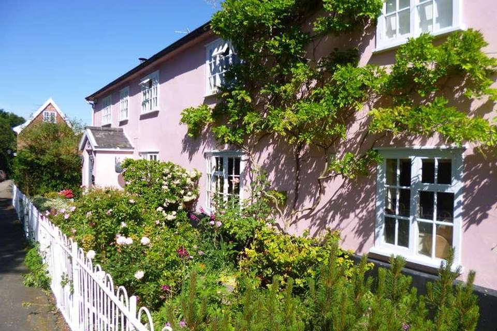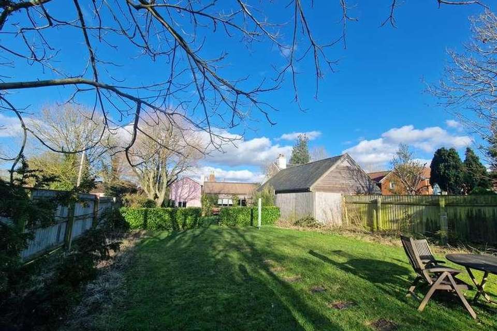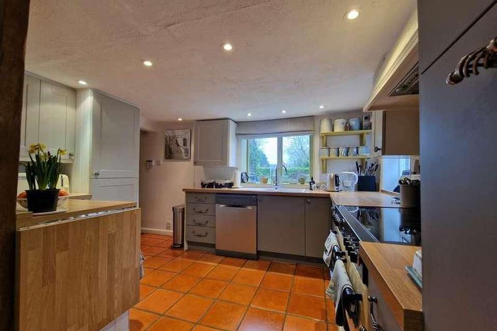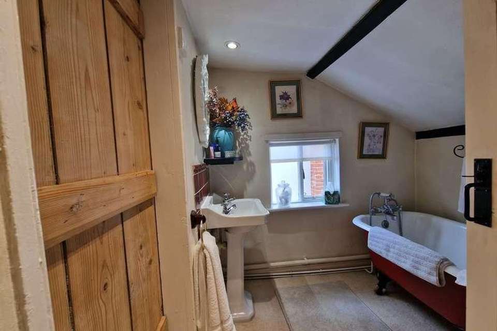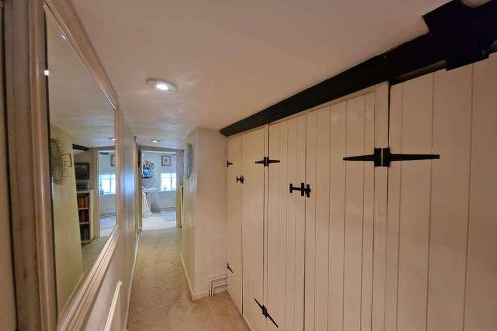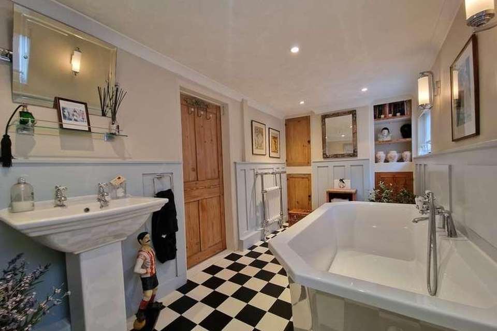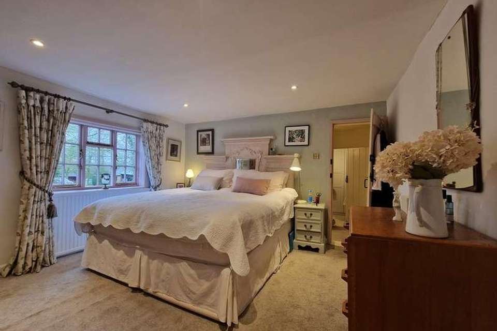4 bedroom detached house for sale
Fressingfield, IP21detached house
bedrooms
Property photos
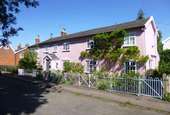
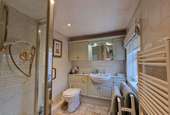
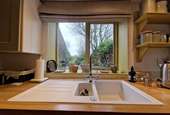
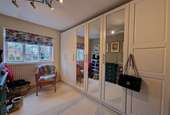
+21
Property description
This beautifully presented detached period cottage overlooks the Church Green in the desirable village of Fressingfield. Tastefully decorated throughout and with many attractive character features, the property sits in pretty gardens with off-road parking and a spacious studio/office, perfect for working from home. Accommodation briefly comprises: Entrance porch Sitting room with snug area Kitchen/breakfast room Utility room Boiler room Downstairs bathroomFirst Floor Landing Master bedroom with en-suite shower room Guest Bedroom with adjoining bathroom Two further bedrooms WC Pretty Walled Courtyard Garden Attractive Lawned Gardens Off-road Parking Spacious office/studio (former garage doors remain) Timber Garden Shed and Arbour Total Plot size of approximately 0.20 acres (sts)The PropertyThe front door opens in the entrance porch, a useful space for hanging coats with a further door into the sitting room which overlooks the front aspect with staircase rising to the first floor accommodation. This room has some lovely period features with exposed studwork and a brick fireplace housing the wood burning stove and has ample space for a dining table and chairs. A cosy and separate snug area overlooks the rear courtyard garden. The wonderful downstairs bathroom comprises a contemporary style white suite with double ended bath, WC and pedestal wash basin. The double aspect kitchen/breakfast room has lovely views over the garden and is arranged on two levels and offers space for a table and chairs. The kitchen is well fitted with an excellent range of matching wall, base and drawer units with wood effect worktops and inset 1 bowl sink, range cooker with extractor, integrated larder fridge and space and plumbing for a dishwasher. A separate utility room leads through to the boiler room with space and plumbing for a washing machine and tumble dryer. A stable door leads out to the pretty courtyard garden. Stairs rise from the sitting room to the first floor landing with a range of useful built-in storage cupboards and airing cupboard and door on the right to the WC. The elegant master bedroom, with pretty views over the church green, benefits from a large walk-in wardrobe and en-suite shower room. At the far end of the landing the guest suite also overlooks the front aspect and benefits from an adjoing bathroom. There are two further bedrooms with windows to the front. OutsideThe Cottage sits in a plot which totals approximately 0.20 acres (sts) and is set back from the road behind painted, cast iron railings and a pretty and well stocked cottage-style front garden. With an Wysteria adorning the front, the house looks particularly stunning in late Spring. Screened by large timber double gates, a driveway provides off-road parking for two vehicles and leads to the detached former garage which is currently utilised as a spacious office but with garage doors still in place, garage use could very easily be reinstated. To the right of the driveway a fully fenced and enclosed garden is mainly laid to lawn with some well stocked flower and shrub borders. A pretty, west facing courtyard garden offers fabulous seclusion and privacy with a low crinkle crankle wall forming an attractive, raised flower and shrub bed. A willow hurdle cleverly screens the oil tank and a small brick outbuilding under a pantile roof forms a useful wood store. A timber garden shed and arbour with seat are included in the sale. LocationThe property is located in the highly sought after village of Fressingfield, home to two pubs/restaurants; the highly acclaimed Fox and Goose, a fine restaurant and country pub and the Swan, a traditional pub and restaurant. Fressingfield also has an excellent village shop primary school and medical centre. The village is situated 12 miles east of Diss which offers high speed rail services to London and is just a 40 minute drive from the popular coast at Southwold. Fressingfield is also ideally situated for access to the market towns of Bungay, Harleston and Halesworth which are all only a short drive away.TenureVacant possession of the freehold will be given on completion.Fixtures & FittingsAll fixtures and fittings including curtains are specifically excluded from the sale (unless mentioned in the sales particulars), but may be available in addition, subject to separate negotiation.Agents NoteThe property is offered subject to and with the benefit of all rights of way, whether public or private, all way leaves, easements and other rights of way whether specifically mentioned or not.ServicesOil fired central heating and hot water. Mains water, electricity and drainage are connected. EPC: FLocal AuthorityMid-Suffolk District CouncilTax Band: EPostcode: IP21 5PA
Interested in this property?
Council tax
First listed
Over a month agoFressingfield, IP21
Marketed by
Musker McIntyre 10 The Thoroughfare,Harleston,Norfolk,IP20 9AXCall agent on 01379 882535
Placebuzz mortgage repayment calculator
Monthly repayment
The Est. Mortgage is for a 25 years repayment mortgage based on a 10% deposit and a 5.5% annual interest. It is only intended as a guide. Make sure you obtain accurate figures from your lender before committing to any mortgage. Your home may be repossessed if you do not keep up repayments on a mortgage.
Fressingfield, IP21 - Streetview
DISCLAIMER: Property descriptions and related information displayed on this page are marketing materials provided by Musker McIntyre. Placebuzz does not warrant or accept any responsibility for the accuracy or completeness of the property descriptions or related information provided here and they do not constitute property particulars. Please contact Musker McIntyre for full details and further information.





