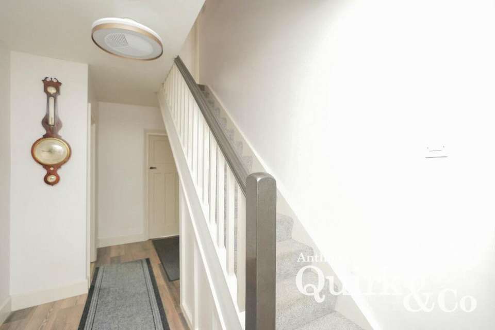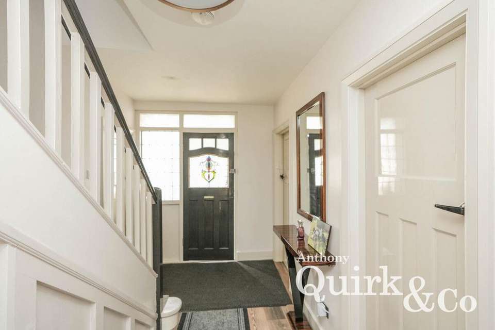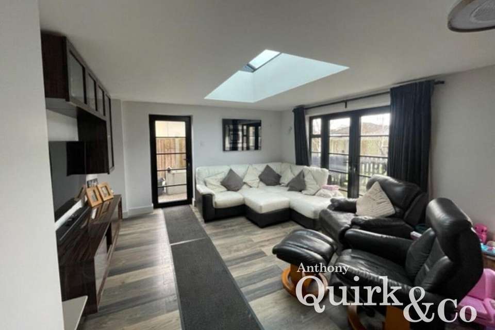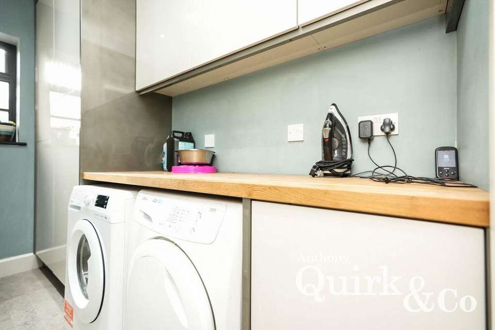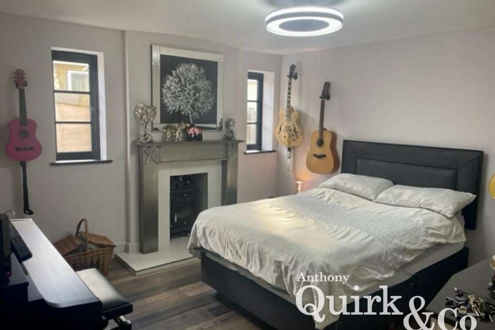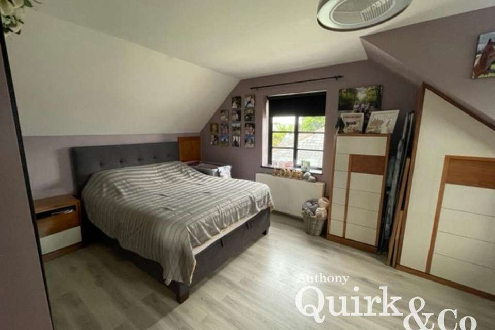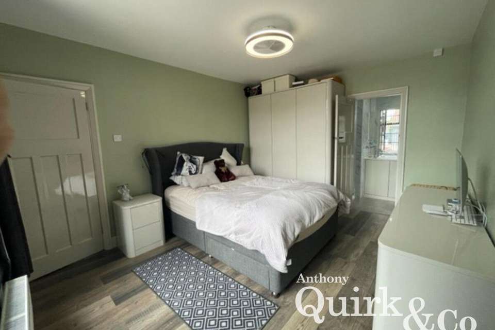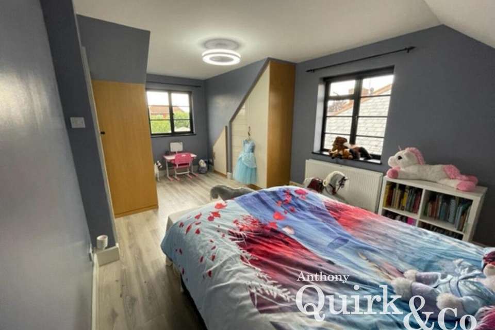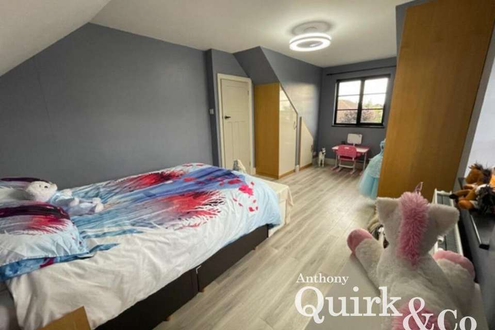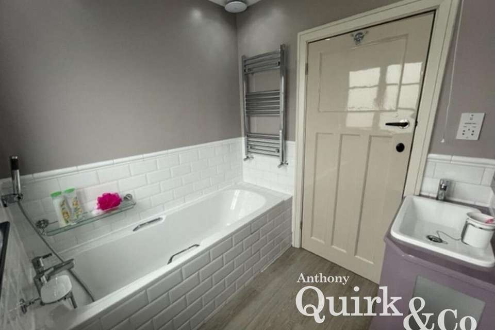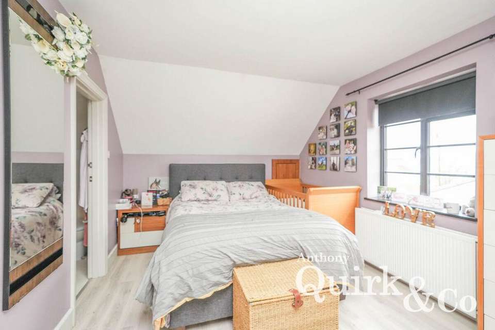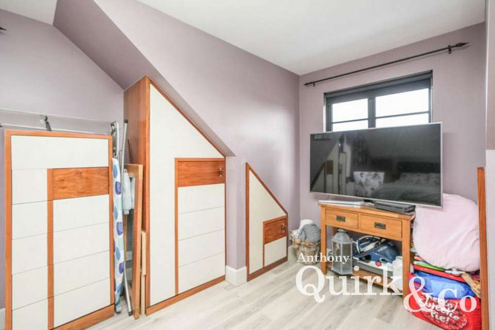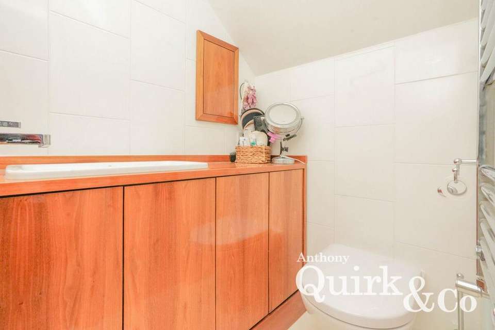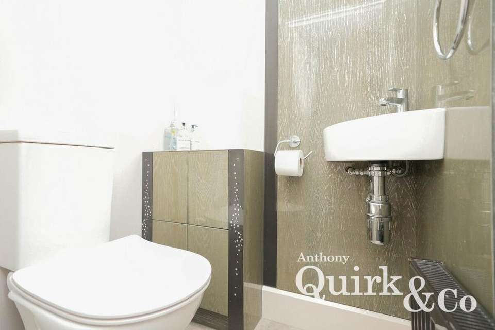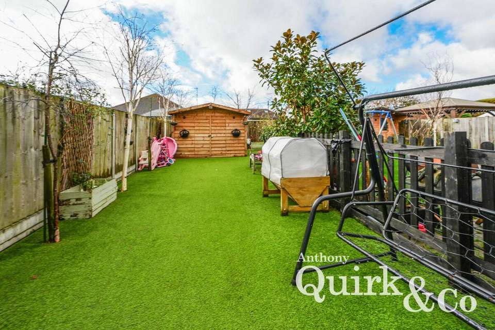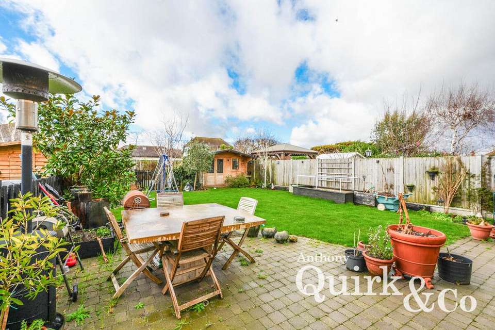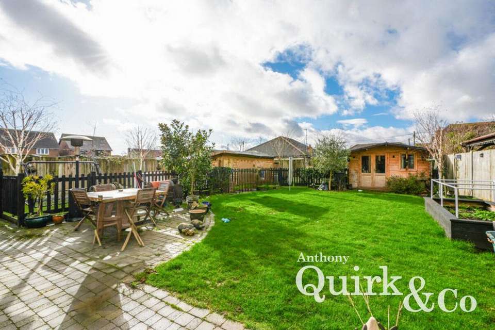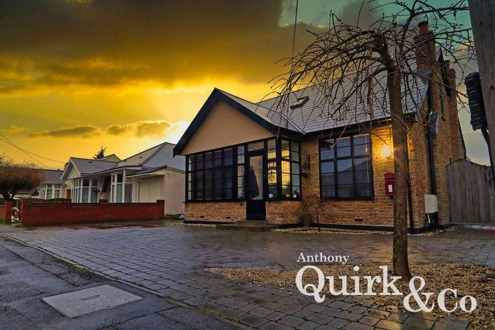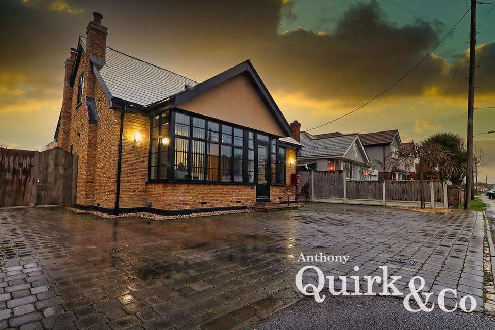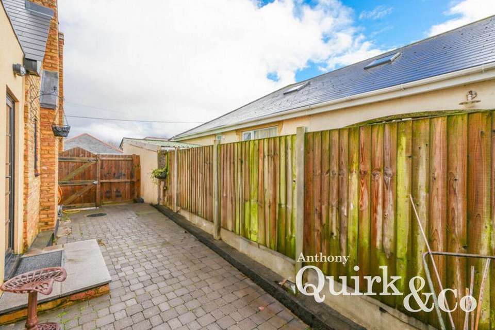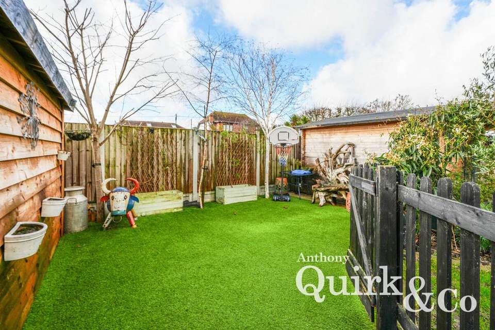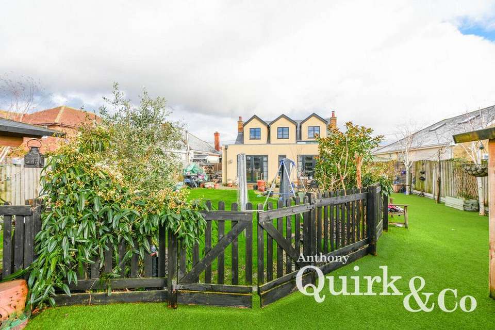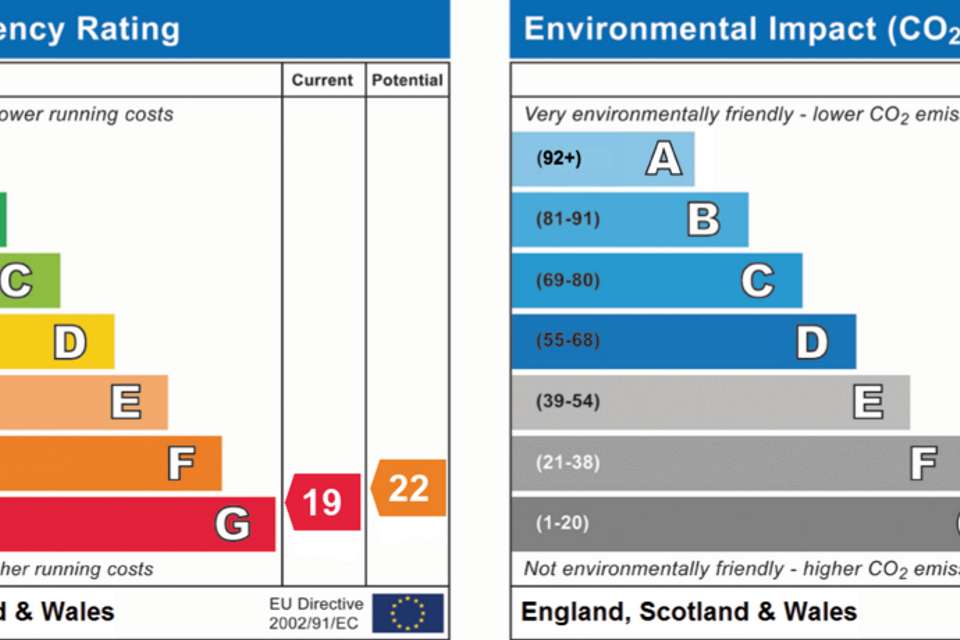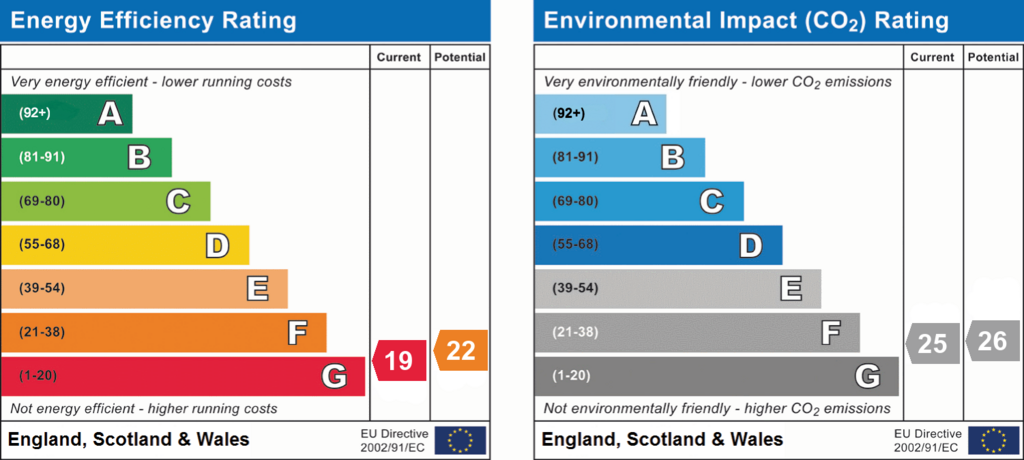5 bedroom detached house for sale
Canvey Island, SS8detached house
bedrooms
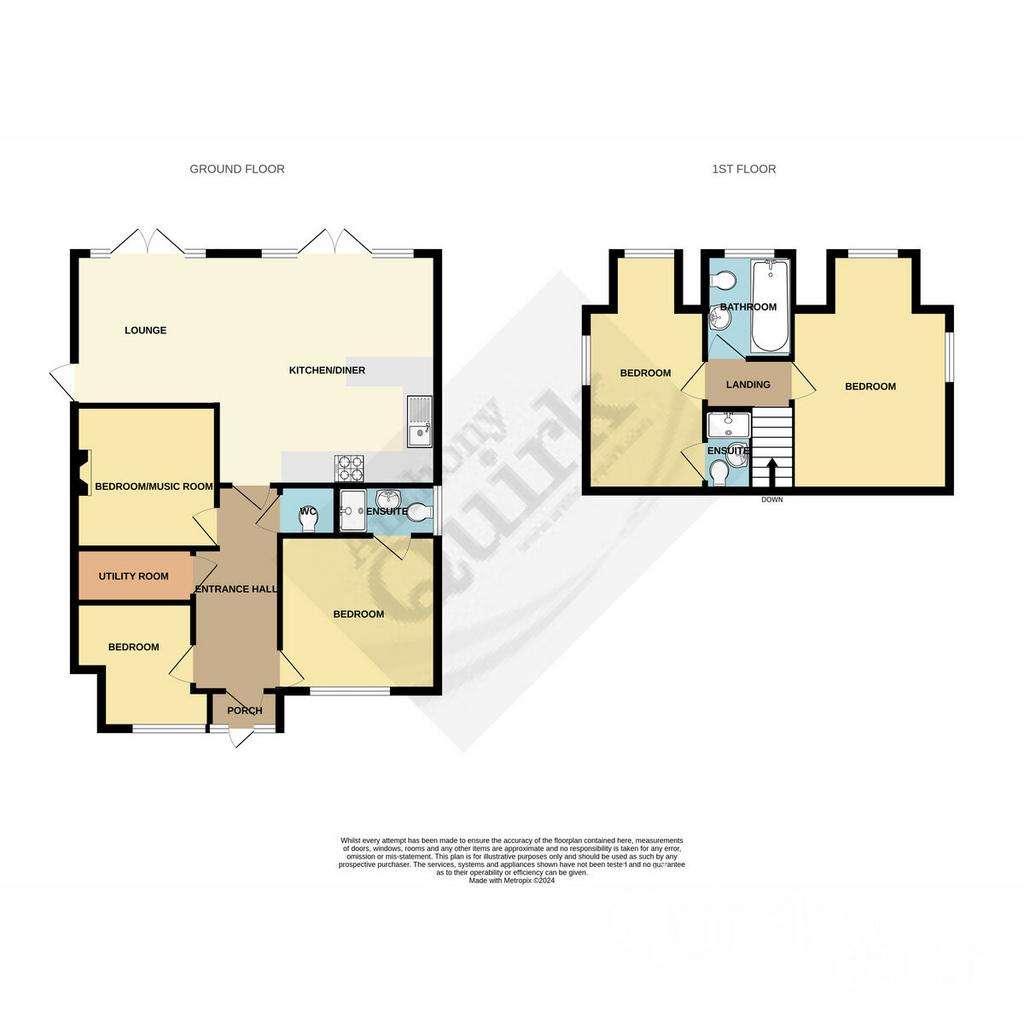
Property photos


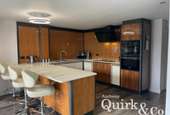
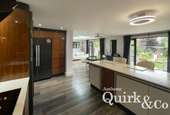
+24
Property description
Step back in time with this completely unique property constructed in 1928. Bursting with character, it boasts original features that add a touch of vintage charm to its timeless allure.
Nestled in one of Canvey Island's most coveted areas. Situated on a sought-after road, enjoy convenient access to Canvey Beach, shops, local amenities, and transport links, ensuring every convenience is at your fingertips.
Prepare to be mesmerised by the unique frontage adorned with striking black-framed windows, exuding undeniable curb appeal and setting the stage for a truly exceptional living experience.
Enter through the modest porch into a spacious entrance hall, where you'll find a handy utility room, ground floor toilet, and three generously sized bedrooms—ideal for a growing family or those seeking ample space.
But the true heart of this home lies in its rear extension, boasting an expansive lounge, kitchen, and dining areas destined to become the heartbeat of family gatherings and cherished memories. The kitchen itself is a testament to craftsmanship, featuring a unique, hand-crafted walnut Kitchen with a high-gloss finish.
Dream of even more space? The potential to extend further beckons, awaiting your creative vision and subject to the usual planning consents.
Ascend to luxury on the first floor of this stunning property, where you'll discover two additional double bedrooms—one featuring its own en-suite for added convenience—and a well-appointed family bathroom, ensuring ample space and comfort for the entire family.
Step outside into the west-facing rear garden, a tranquil oasis beckoning you to unwind and relax. With two expansive areas of side access flanking the property, accessing your outdoor haven has never been easier. A shed at the rear provides practical storage solutions, while a fence separates a dedicated section of the garden—ideal for housing pets, creating a play area, or simply organising your outdoor space to suit your lifestyle.
Kitchen/diner
14'1 X 19'5
Lounge/Sitting Room
25'9 X 13'7
Bedroom 1
10'8 X 13'7
En-suite
7'1 X 3'9
Bedroom 2
9'6 X 10'10>6'6
Utility room
9'7 X 4'7
WC
4' X 3'2
Bedroom 3
10'8>5'6 X 12'7
En-suite
8'2 X 3'10
Bedroom 4
10'6 >5'7 X 12'5
Bathroom
6'3 X 6'
Nestled in one of Canvey Island's most coveted areas. Situated on a sought-after road, enjoy convenient access to Canvey Beach, shops, local amenities, and transport links, ensuring every convenience is at your fingertips.
Prepare to be mesmerised by the unique frontage adorned with striking black-framed windows, exuding undeniable curb appeal and setting the stage for a truly exceptional living experience.
Enter through the modest porch into a spacious entrance hall, where you'll find a handy utility room, ground floor toilet, and three generously sized bedrooms—ideal for a growing family or those seeking ample space.
But the true heart of this home lies in its rear extension, boasting an expansive lounge, kitchen, and dining areas destined to become the heartbeat of family gatherings and cherished memories. The kitchen itself is a testament to craftsmanship, featuring a unique, hand-crafted walnut Kitchen with a high-gloss finish.
Dream of even more space? The potential to extend further beckons, awaiting your creative vision and subject to the usual planning consents.
Ascend to luxury on the first floor of this stunning property, where you'll discover two additional double bedrooms—one featuring its own en-suite for added convenience—and a well-appointed family bathroom, ensuring ample space and comfort for the entire family.
Step outside into the west-facing rear garden, a tranquil oasis beckoning you to unwind and relax. With two expansive areas of side access flanking the property, accessing your outdoor haven has never been easier. A shed at the rear provides practical storage solutions, while a fence separates a dedicated section of the garden—ideal for housing pets, creating a play area, or simply organising your outdoor space to suit your lifestyle.
Kitchen/diner
14'1 X 19'5
Lounge/Sitting Room
25'9 X 13'7
Bedroom 1
10'8 X 13'7
En-suite
7'1 X 3'9
Bedroom 2
9'6 X 10'10>6'6
Utility room
9'7 X 4'7
WC
4' X 3'2
Bedroom 3
10'8>5'6 X 12'7
En-suite
8'2 X 3'10
Bedroom 4
10'6 >5'7 X 12'5
Bathroom
6'3 X 6'
Interested in this property?
Council tax
First listed
Over a month agoEnergy Performance Certificate
Canvey Island, SS8
Marketed by
Anthony Quirk Estate Agents - Canvey Island 82 Furtherwick Road Canvey Island, Essex SS8 7AJPlacebuzz mortgage repayment calculator
Monthly repayment
The Est. Mortgage is for a 25 years repayment mortgage based on a 10% deposit and a 5.5% annual interest. It is only intended as a guide. Make sure you obtain accurate figures from your lender before committing to any mortgage. Your home may be repossessed if you do not keep up repayments on a mortgage.
Canvey Island, SS8 - Streetview
DISCLAIMER: Property descriptions and related information displayed on this page are marketing materials provided by Anthony Quirk Estate Agents - Canvey Island. Placebuzz does not warrant or accept any responsibility for the accuracy or completeness of the property descriptions or related information provided here and they do not constitute property particulars. Please contact Anthony Quirk Estate Agents - Canvey Island for full details and further information.





