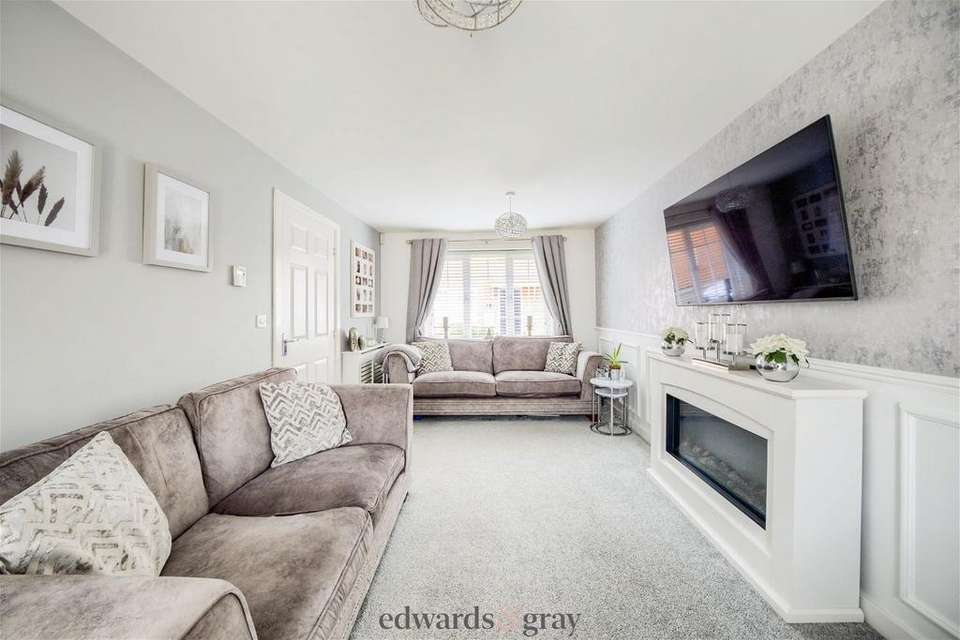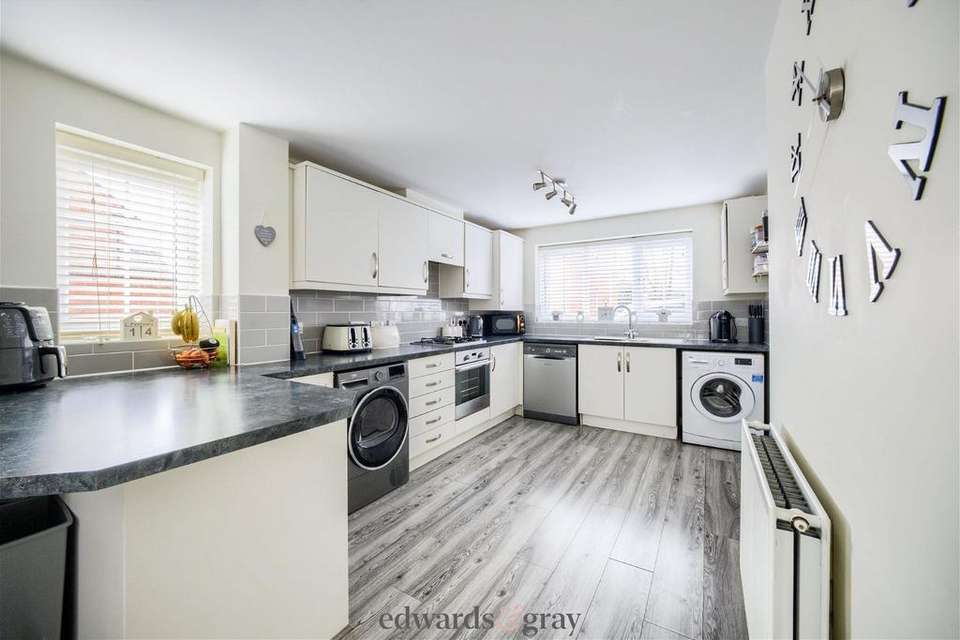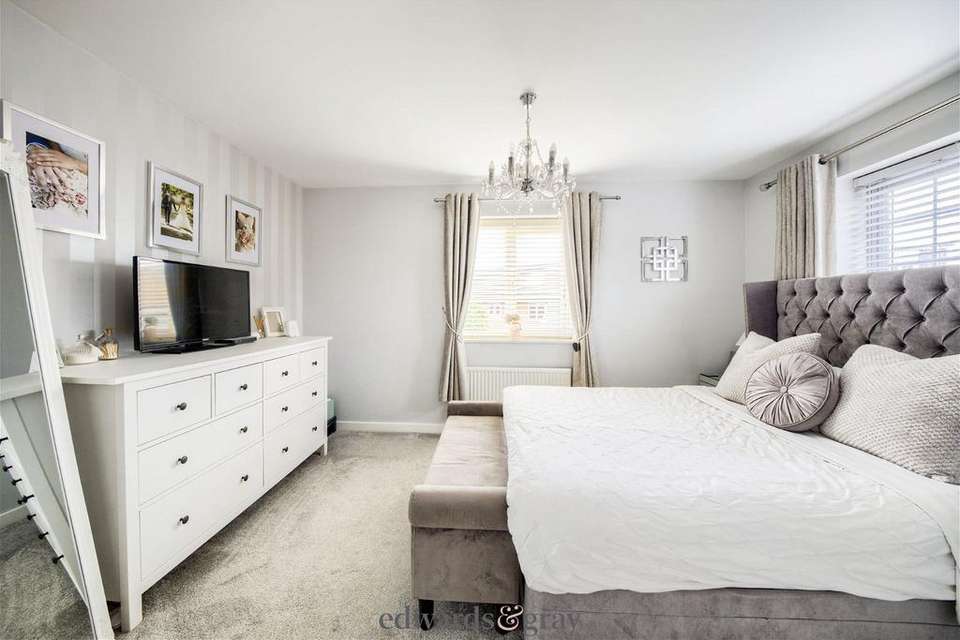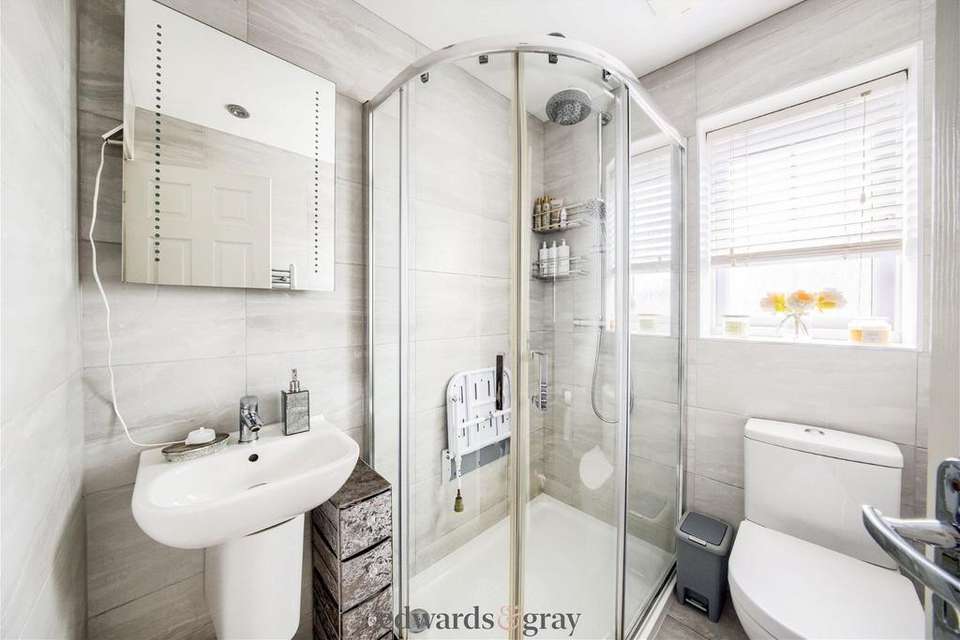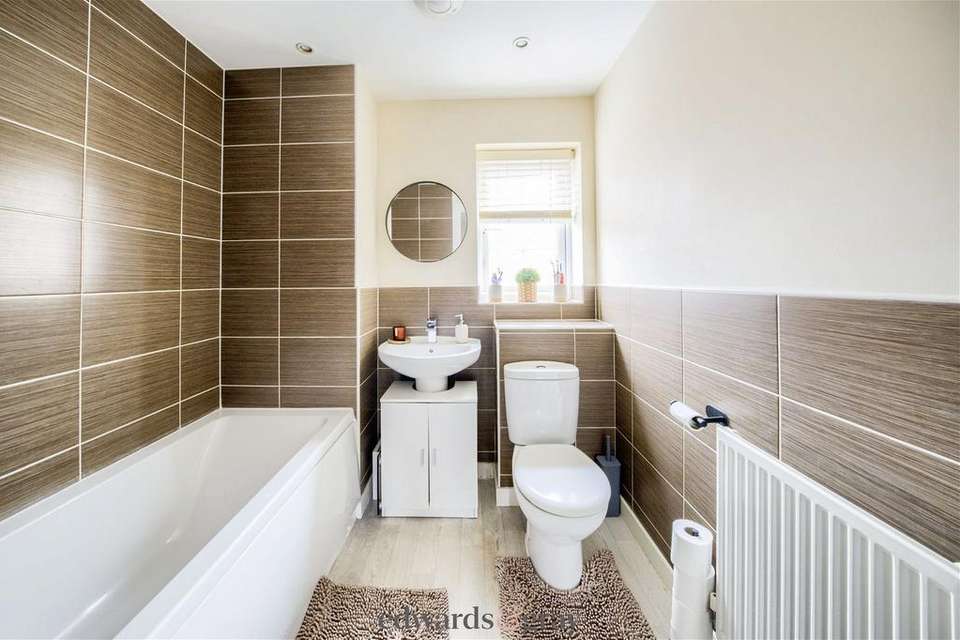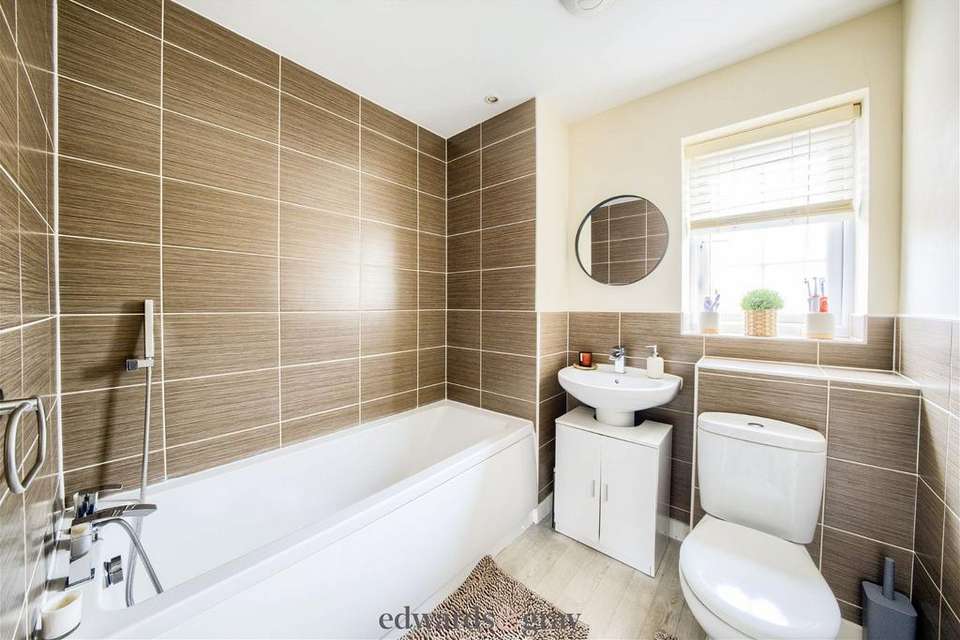4 bedroom detached house for sale
Birmingham, B36 9LZdetached house
bedrooms
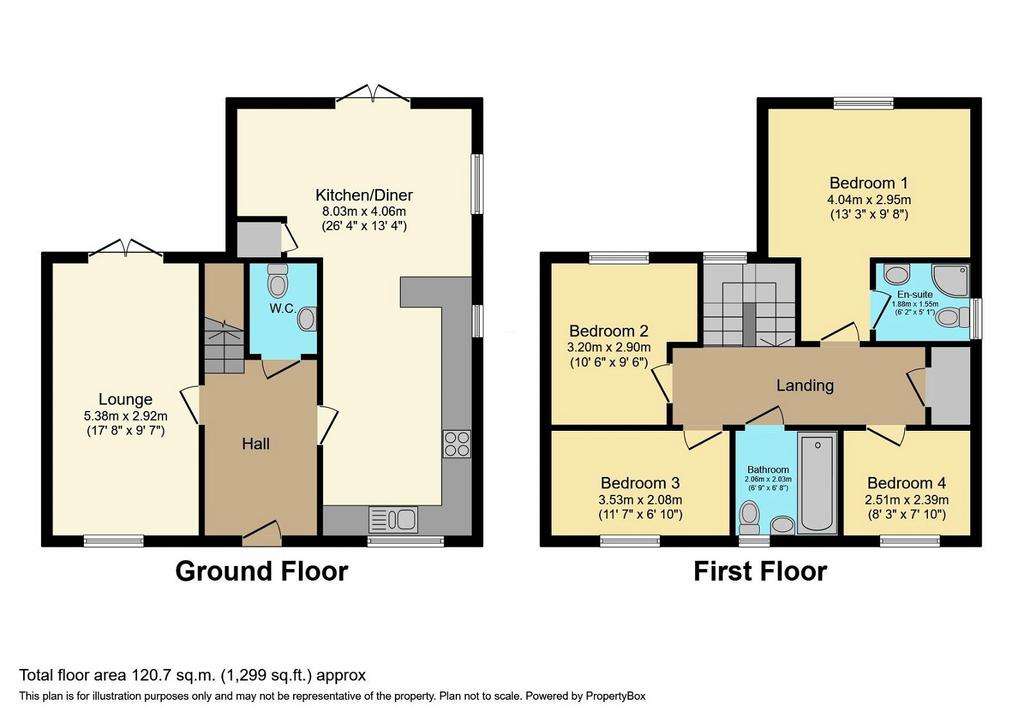
Property photos




+21
Property description
Edwards & Gray are pleased to bring to market this four bedroom detached home in the sought after location of Castle Bromwich. Modern interior throughout, this home boasts the 'move in ' appeal, set in a quiet location close to many local amenities, including school catchments for primary and secondary schools, making for an ideal family home. The property comprising, entrance hall, lounge, kitchen with breakfast diner and dining room, four bedrooms, ensuite, family bathroom and guest W.C. The property further benefitting from a good sized rear garden with access to the separate garage, contemporary feel throughout, off road parking and solar panels. Entrance Having a composite front door, laminate flooring, radiator, carpeted stairs to the first floor, light fitting to ceiling and doors giving access to: Guest W.CHaving laminate flooring, radiator, part tiled walls, low level flush w.c, hand wash basin with mixer tap, light fitting to ceiling and extractor. Lounge 17'8" x 9'7" Having carpeted flooring, radiator, window with blinds to the front aspect, electric fire with modern surround, double doors with blinds giving access to the garden and light fittings to the ceiling. Kitchen and Dining Room 26'4" x 13'4"Kitchen having laminate flooring, a range of matching wall and base units with work surface over, part tiled walls, cupboard housing the boiler, breakfast bar, space for white goods and appliances, integrated hob and oven with extractor over, sink and drainer with mixer tap over, window with blinds over looking the front aspect , window and blinds to the side elevation and light fitting to the ceiling. The dining area having carpeted flooring, under the stair storage cupboard, radiator, window with blinds to the side elevation, light fitting to the ceiling and double doors with blinds to the rear elevation giving access to the garden. LandingHaving carpeted flooring, window on to the rear elevation over the stairs, radiator, storage cupboard for solar panel tank, spotlights to the ceiling, access to the loft and doors giving access to: Bedroom One 13'3" x 9'8"Having carpeted flooring, window with blinds to the rear elevation, window with blinds to the side elevation, radiator, light fitting to the ceiling and door to the side giving access to En- Suite. En-Suite 6'2" x 5'1"Having laminate flooring, tiled walls, sink with mixer tap, shower cubicle, obscured window with blinds to the side elevation, low level flush w.c, heated ladder style towel rail, spotlights to the ceiling and extractor. Bedroom Two 10'6" x 9'6" Having carpeted flooring, window with blinds to the rear elevation, radiator and light fitting to the ceiling.Bathroom Having vinyl flooring, part tiled walls, obscured window with blinds to the front elevation,low level flush w.s, sink with mixer over vanity unit,bath with shower over, radiator , spotlights to the ceiling and extractor. Bedroom Three 11'7" x 6'10"Having carpeted flooring, window with blinds to the front elevation, radiator and light fitting to the ceiling. Bedroom Four 8'3" x 7'10"Having carpeted flooring, window with blinds to the front elevation, radiator and light fitting to the ceiling. Garden Having a good sized rear garden with patio area and the rest mainly laid to lawn, fenced borders and access to the garage. Garage Access to the garage via the garden and front of the property, benefitting from electrical points. Tenure: Freehold Council Tax: D Whilst every effort has been taken to ensure that the details in this brochure are accurate and correct, all interested parties should satisfy themselves, by inspection or otherwise as to the accuracy of the description and the floorplan shown. Any fixtures and fittings listed must be assumed as not included in the sale unless specified. We have not tested any appliances, or services and cannot guarantee they will be in working order.
Interested in this property?
Council tax
First listed
Over a month agoBirmingham, B36 9LZ
Marketed by
Edwards & Gray - Birmingham No.1 High Street Coleshill, Birmingham B46 1AYPlacebuzz mortgage repayment calculator
Monthly repayment
The Est. Mortgage is for a 25 years repayment mortgage based on a 10% deposit and a 5.5% annual interest. It is only intended as a guide. Make sure you obtain accurate figures from your lender before committing to any mortgage. Your home may be repossessed if you do not keep up repayments on a mortgage.
Birmingham, B36 9LZ - Streetview
DISCLAIMER: Property descriptions and related information displayed on this page are marketing materials provided by Edwards & Gray - Birmingham. Placebuzz does not warrant or accept any responsibility for the accuracy or completeness of the property descriptions or related information provided here and they do not constitute property particulars. Please contact Edwards & Gray - Birmingham for full details and further information.




