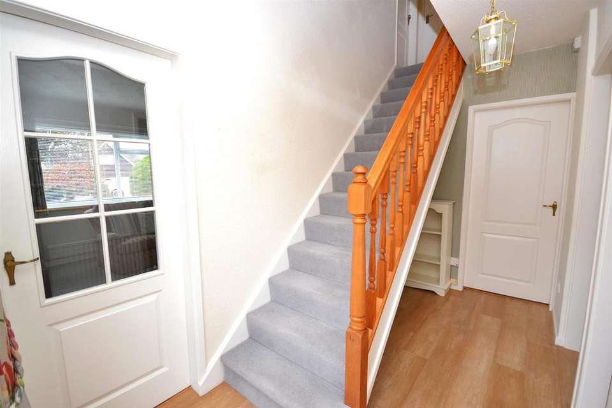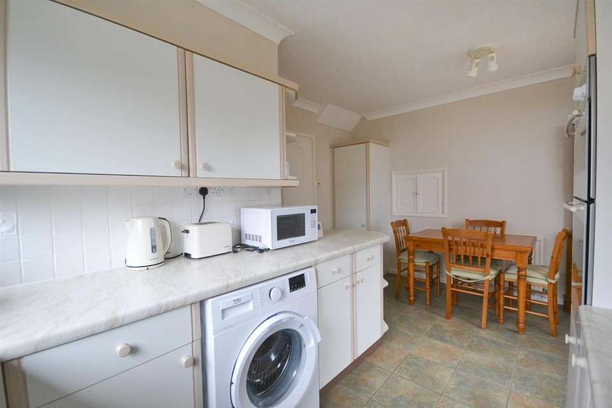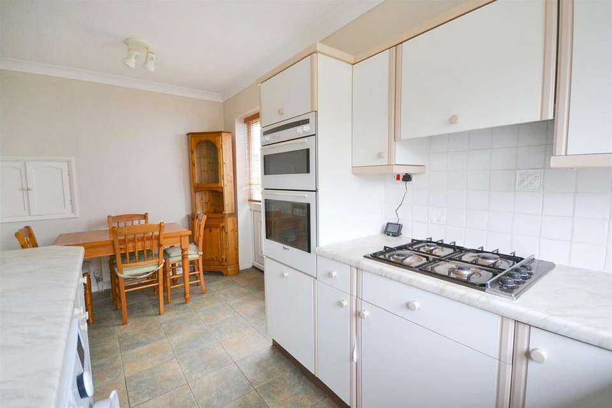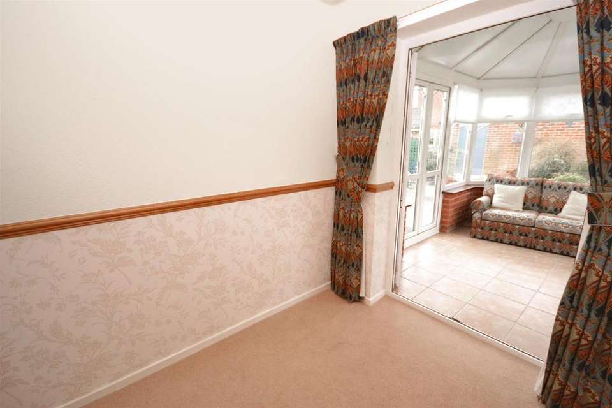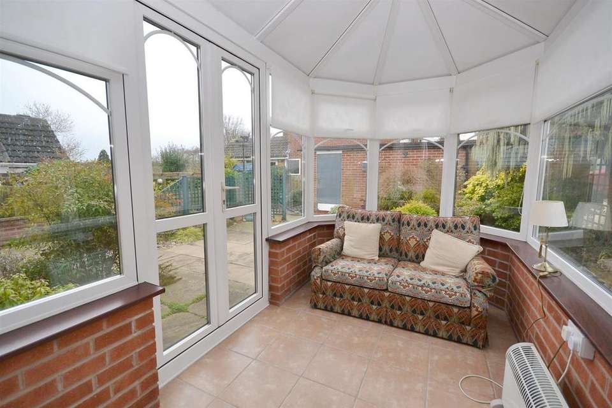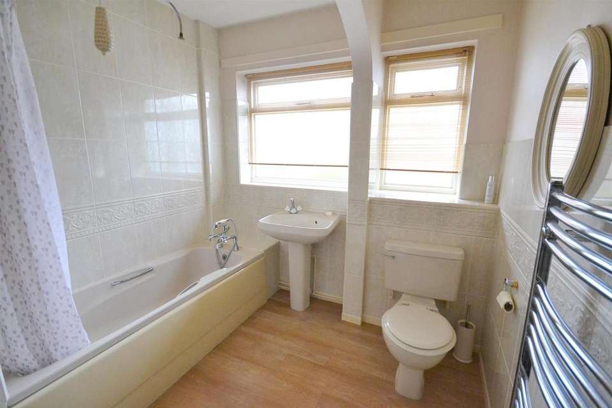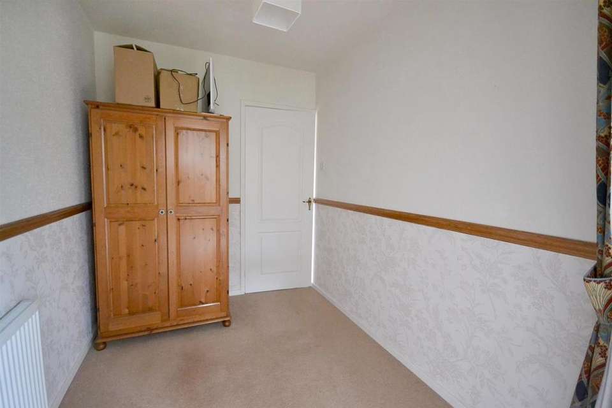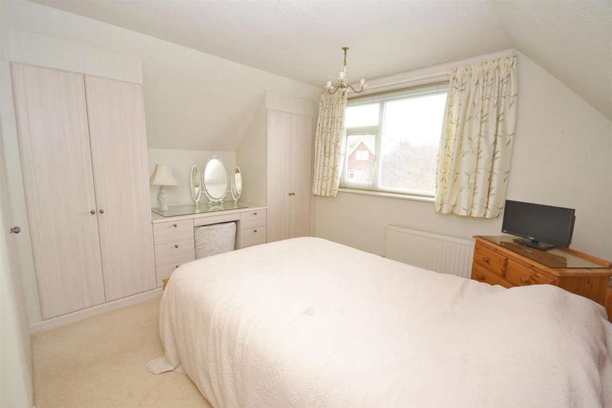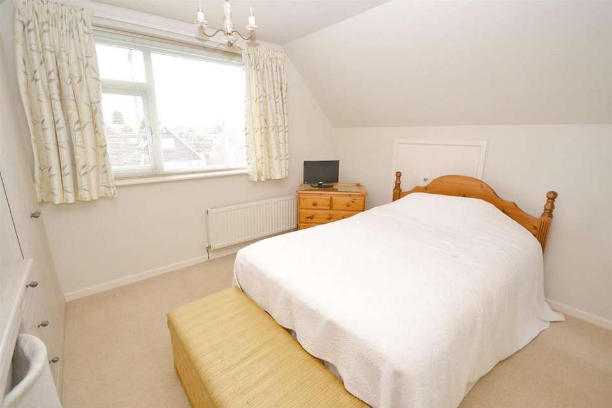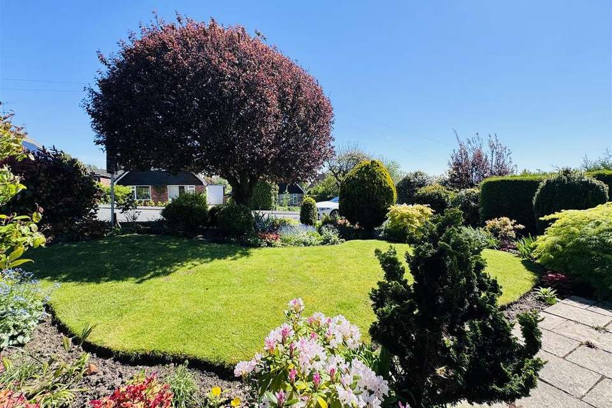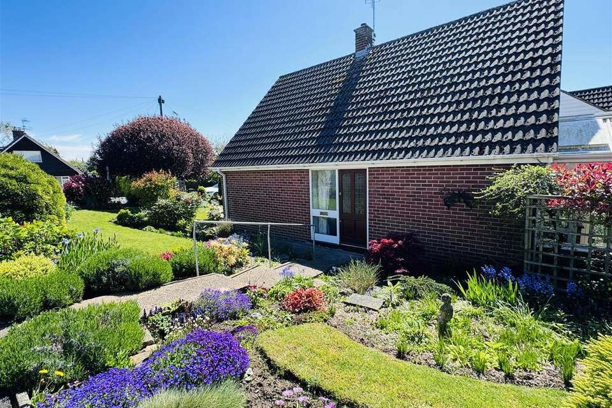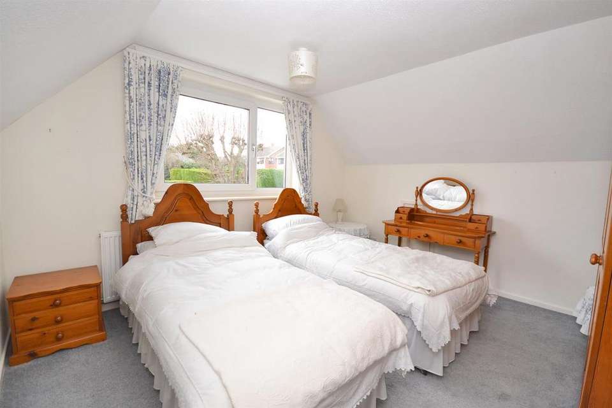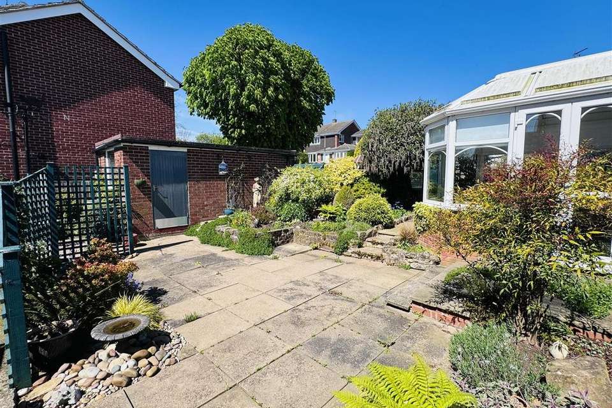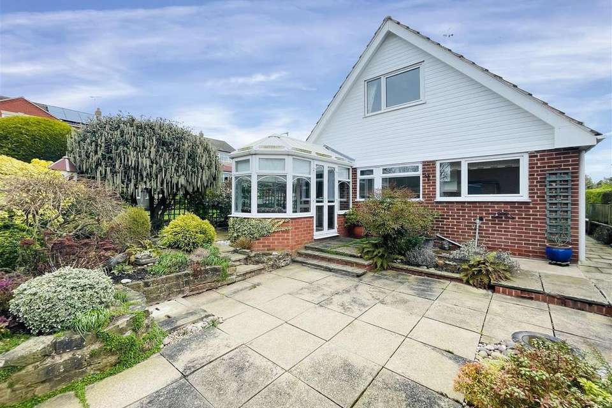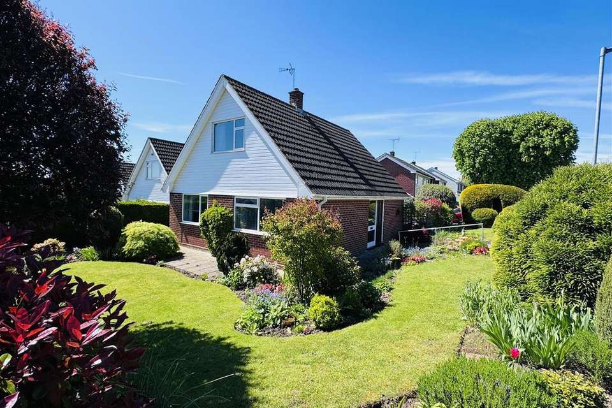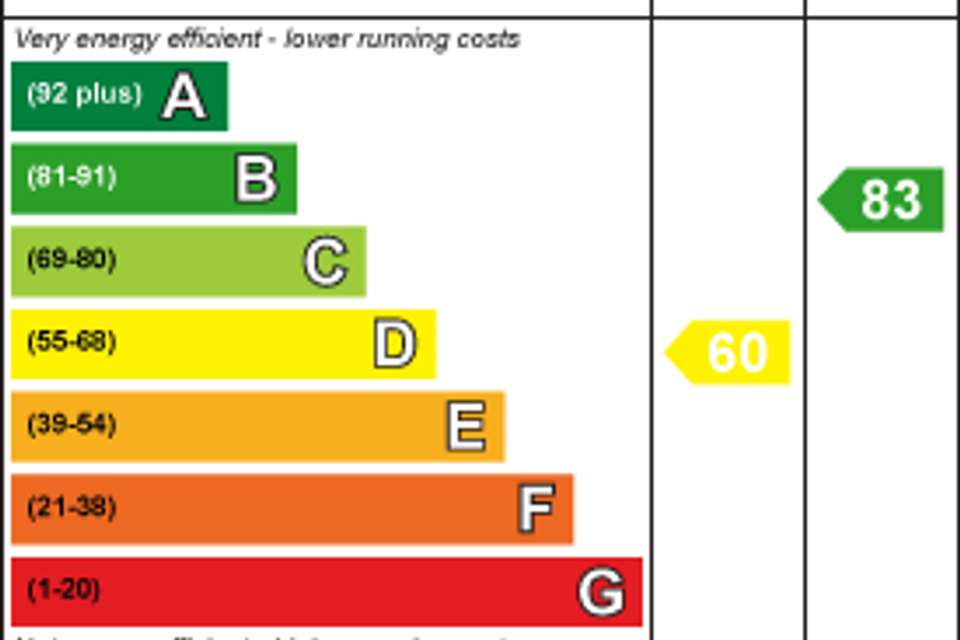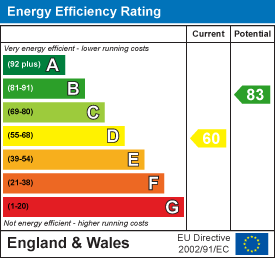3 bedroom detached bungalow for sale
Honing Drive, Southwellbungalow
bedrooms
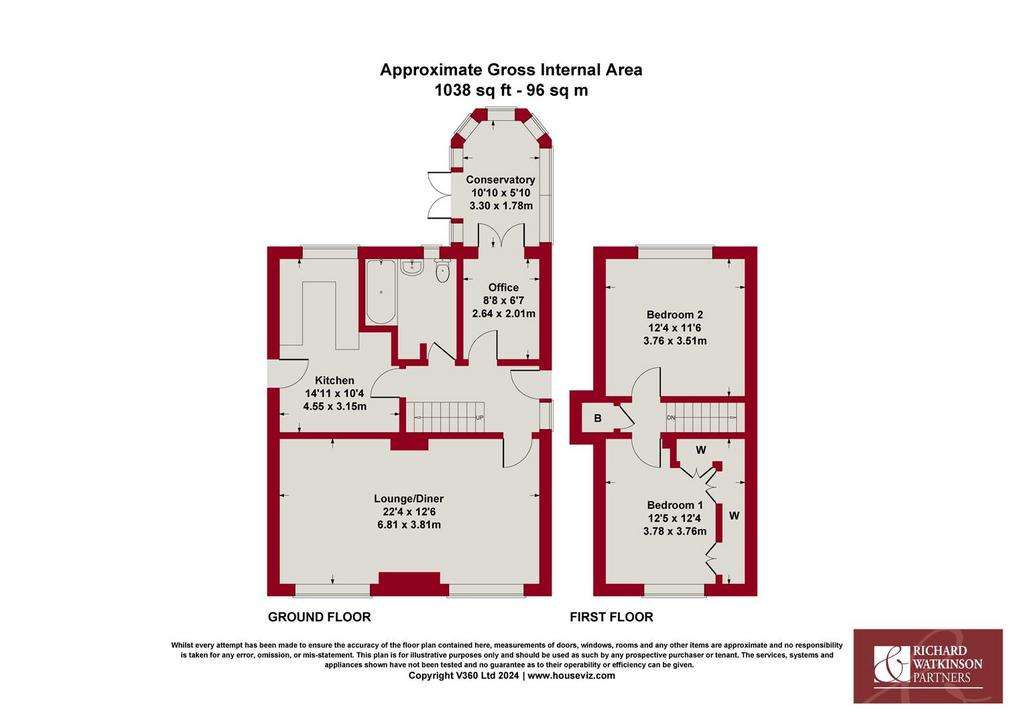
Property photos

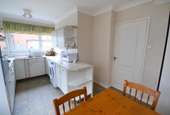
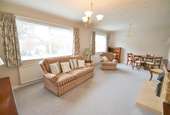
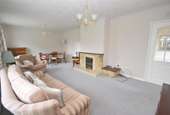
+16
Property description
* NO CHAIN * DELIGHTFUL CORNER PLOT * WELL-APPOINTED DETACHED HOME * ENTRANCE HALL * BREAKFAST KITCHEN * LARGE LOUNGE DINER * VERSATILE 2ND RECEPTION ROOM * CONSERVATORY * GROUND FLOOR BATHROOM * 2 DOUBLE BEDROOMS TO THE 1ST FLOOR * BEAUTIFULLY LANDSCAPED WRAP-AROUND GARDENS * SINGLE GARAGE WITH DRIVEWAY PARKING * VIEWING IS HIGHLY RECOMMENDED *
Offered for sale with the advantage of no chain and occupying a delightful corner plot, this well-appointed detached home offers excellent scope for buyers to personalise the accommodation to their own specification, with the accommodation comprising: entrance hall, a breakfast kitchen, a large lounge diner spanning the whole width of the property and a versatile 2nd reception room providing home office or ground floor bedroom. There is a uPVC and brick conservatory, a ground floor bathroom then 2 double bedrooms to the 1st floor.
Outside the property occupies a prime corner plot with beautifully landscaped wrap-around gardens to the front and side as well as a rear courtyard garden enjoying a favoured westerly aspect and providing access to the single garage with driveway parking to the front.
Viewing is highly recommended!
Accommodation - A timber entrance door with decorative stained glass and leaded panels leads into the entrance hall.
Entrance Hall - With a central heating radiator, stairs rising to the first floor, a double glazed obscured window to the side aspect and doors to rooms including a part glazed door into the lounge diner.
Lounge Diner - A spacious lounge diner across the front of the property with two central heating radiators, coved ceiling, two uPVC double glazed windows to the front aspect, serving hatch through to the kitchen and a feature fireplace with stone surround and timber mantel housing an electric fire.
Breakfast Kitchen - Fitted with a range of base and wall units with cupboard and drawers, rolled edge worktops and tiled splashbacks, an inset stainless steel single drainer one and a half bowl sink with mixer tap and built-in appliances to include an eye level Neff double oven, a four burner gas hob with concealed extractor hood over. There is space for a washing machine with plumbing, tiled flooring throughout, a central heating radiator, a uPVC double glazed door and window to the side aspect and a uPVC double glazed window overlooking the rear garden.
Office/Ground Floor Bedroom - With a central heating radiator, dado rail and uPVC double glazed French doors into the conservatory.
Conservatory - Off brick and uPVC construction with tiled flooring, a pitched roof and uPVC double glazed French doors leading onto the rear garden.
Ground Floor Bathroom - Fitted with a matching three piece suite including a close coupled toilet, a pedestal wash basin with mixer tap and a panel sided bath with mixer shower attachment and Mira Sport electric shower over. There is tiling to the walls for splashbacks, a chrome towel radiator and two obscured glazed windows to the side aspect.
First Floor Landing - Having access to the two bedrooms and a door into the boiler cupboard housing the Baxi combination boiler.
Bedroom One - A double bedroom with a central heating radiator, a uPVC double glazed window to the front aspect, access to the eaves for storage and a range of attractive fitted bedroom furniture including wardrobes and a dressing table with drawers.
Bedroom Two - A double bedroom with access to the eaves for storage, central heating radiator and a uPVC double glazed window to the rear aspect.
Gardens - The property occupies a generous and delightfully landscaped corner plot including a paved pathway leading to both the front and rear doors, small shaped lawns to the front and side of the property edged with well stocked planted beds and borders. The enclosed rear garden enjoys a westerly aspect and is paved for lower maintenance including attractive seating areas and being fully enclosed with a combination of trellising, brick walling and timber panelled fencing.
Driveway & Garaging - Driveway parking is provided at the rear of the plot to the front of the useful single garage which has an electric door, power and light.
Council Tax - The property is registered as council tax band D.
Viewings - By appointment with Richard Watkinson & Partners.
Offered for sale with the advantage of no chain and occupying a delightful corner plot, this well-appointed detached home offers excellent scope for buyers to personalise the accommodation to their own specification, with the accommodation comprising: entrance hall, a breakfast kitchen, a large lounge diner spanning the whole width of the property and a versatile 2nd reception room providing home office or ground floor bedroom. There is a uPVC and brick conservatory, a ground floor bathroom then 2 double bedrooms to the 1st floor.
Outside the property occupies a prime corner plot with beautifully landscaped wrap-around gardens to the front and side as well as a rear courtyard garden enjoying a favoured westerly aspect and providing access to the single garage with driveway parking to the front.
Viewing is highly recommended!
Accommodation - A timber entrance door with decorative stained glass and leaded panels leads into the entrance hall.
Entrance Hall - With a central heating radiator, stairs rising to the first floor, a double glazed obscured window to the side aspect and doors to rooms including a part glazed door into the lounge diner.
Lounge Diner - A spacious lounge diner across the front of the property with two central heating radiators, coved ceiling, two uPVC double glazed windows to the front aspect, serving hatch through to the kitchen and a feature fireplace with stone surround and timber mantel housing an electric fire.
Breakfast Kitchen - Fitted with a range of base and wall units with cupboard and drawers, rolled edge worktops and tiled splashbacks, an inset stainless steel single drainer one and a half bowl sink with mixer tap and built-in appliances to include an eye level Neff double oven, a four burner gas hob with concealed extractor hood over. There is space for a washing machine with plumbing, tiled flooring throughout, a central heating radiator, a uPVC double glazed door and window to the side aspect and a uPVC double glazed window overlooking the rear garden.
Office/Ground Floor Bedroom - With a central heating radiator, dado rail and uPVC double glazed French doors into the conservatory.
Conservatory - Off brick and uPVC construction with tiled flooring, a pitched roof and uPVC double glazed French doors leading onto the rear garden.
Ground Floor Bathroom - Fitted with a matching three piece suite including a close coupled toilet, a pedestal wash basin with mixer tap and a panel sided bath with mixer shower attachment and Mira Sport electric shower over. There is tiling to the walls for splashbacks, a chrome towel radiator and two obscured glazed windows to the side aspect.
First Floor Landing - Having access to the two bedrooms and a door into the boiler cupboard housing the Baxi combination boiler.
Bedroom One - A double bedroom with a central heating radiator, a uPVC double glazed window to the front aspect, access to the eaves for storage and a range of attractive fitted bedroom furniture including wardrobes and a dressing table with drawers.
Bedroom Two - A double bedroom with access to the eaves for storage, central heating radiator and a uPVC double glazed window to the rear aspect.
Gardens - The property occupies a generous and delightfully landscaped corner plot including a paved pathway leading to both the front and rear doors, small shaped lawns to the front and side of the property edged with well stocked planted beds and borders. The enclosed rear garden enjoys a westerly aspect and is paved for lower maintenance including attractive seating areas and being fully enclosed with a combination of trellising, brick walling and timber panelled fencing.
Driveway & Garaging - Driveway parking is provided at the rear of the plot to the front of the useful single garage which has an electric door, power and light.
Council Tax - The property is registered as council tax band D.
Viewings - By appointment with Richard Watkinson & Partners.
Interested in this property?
Council tax
First listed
Over a month agoEnergy Performance Certificate
Honing Drive, Southwell
Marketed by
Richard Watkinson & Partners - Southwell 17 Market Place Southwell NG25 0HEPlacebuzz mortgage repayment calculator
Monthly repayment
The Est. Mortgage is for a 25 years repayment mortgage based on a 10% deposit and a 5.5% annual interest. It is only intended as a guide. Make sure you obtain accurate figures from your lender before committing to any mortgage. Your home may be repossessed if you do not keep up repayments on a mortgage.
Honing Drive, Southwell - Streetview
DISCLAIMER: Property descriptions and related information displayed on this page are marketing materials provided by Richard Watkinson & Partners - Southwell. Placebuzz does not warrant or accept any responsibility for the accuracy or completeness of the property descriptions or related information provided here and they do not constitute property particulars. Please contact Richard Watkinson & Partners - Southwell for full details and further information.





