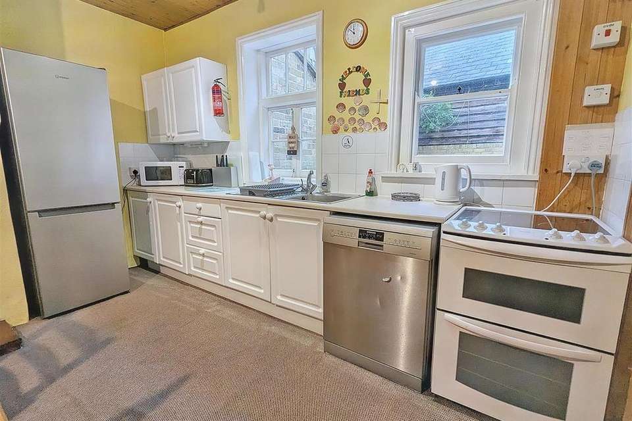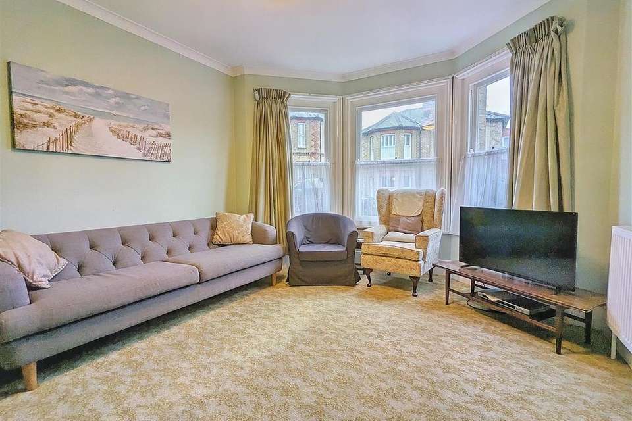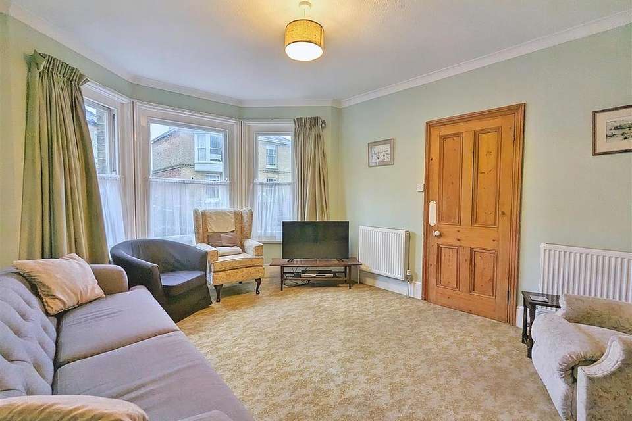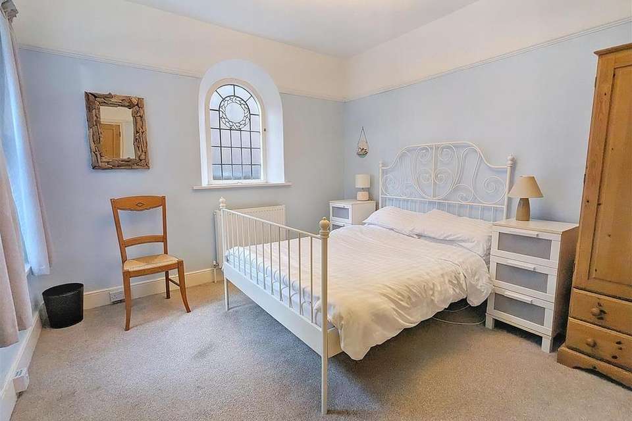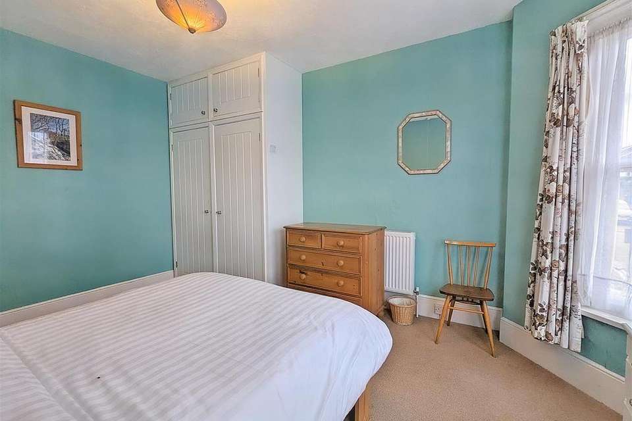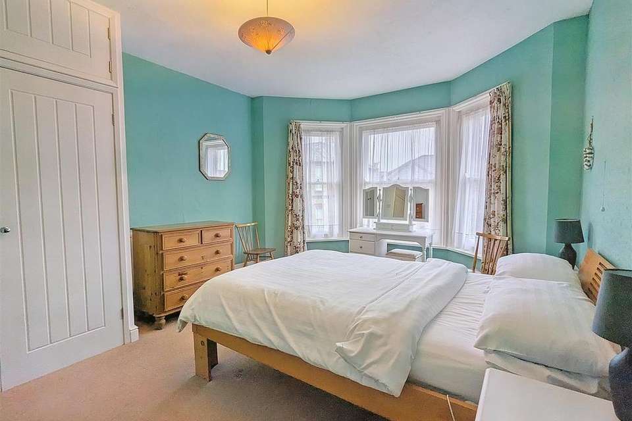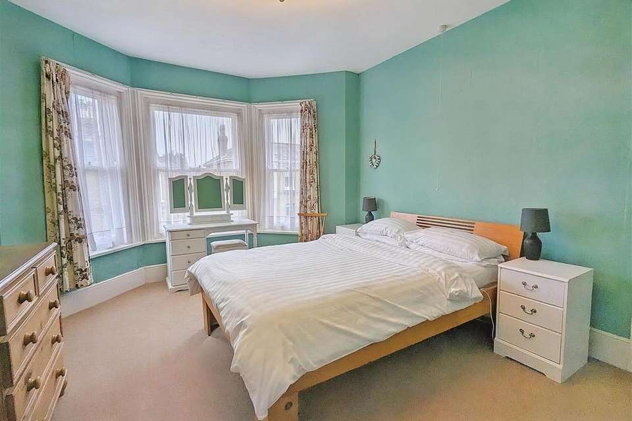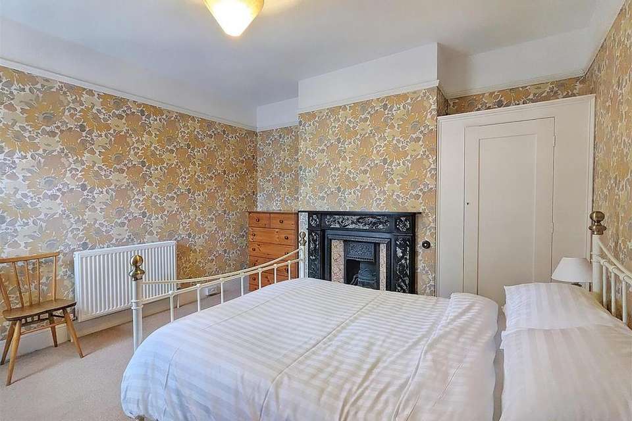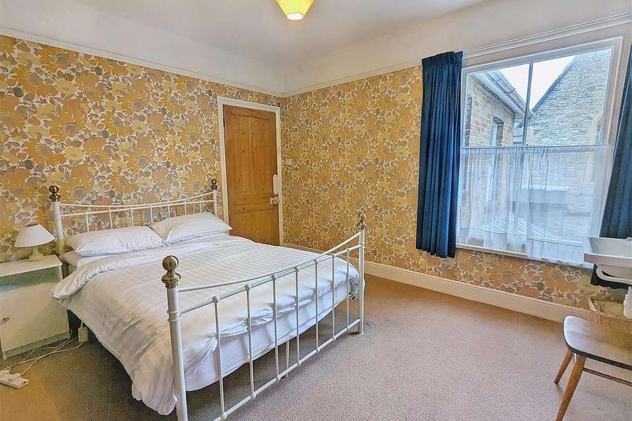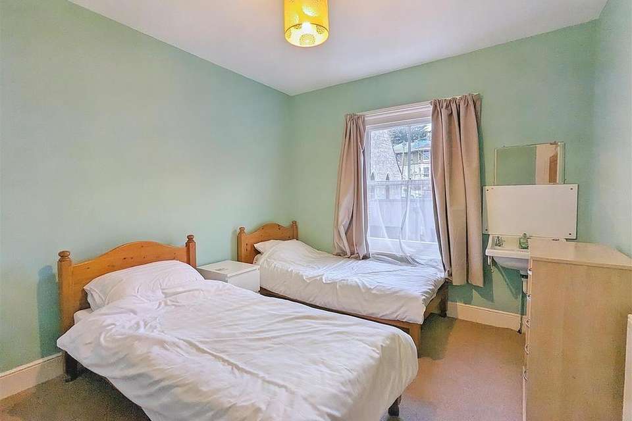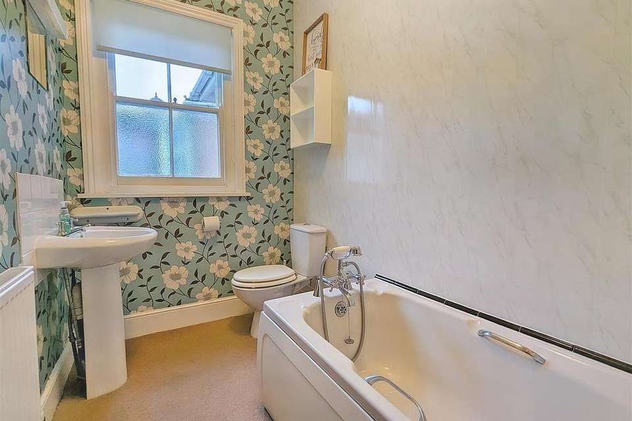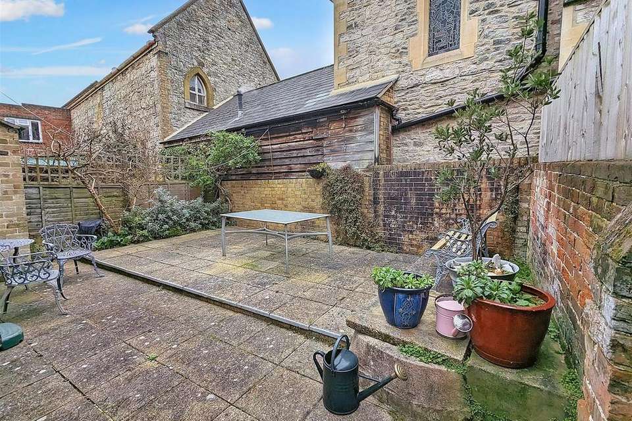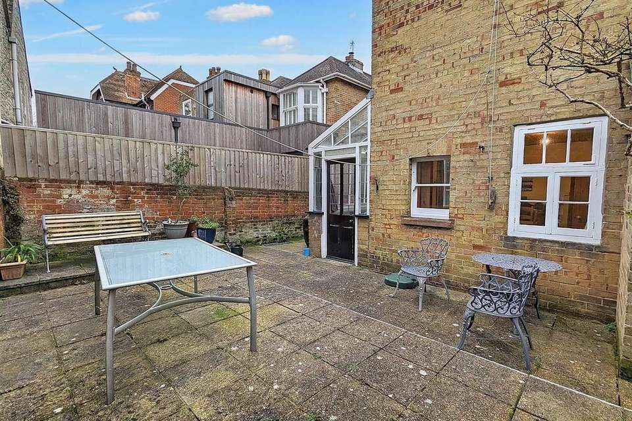4 bedroom semi-detached house for sale
Seaviewsemi-detached house
bedrooms
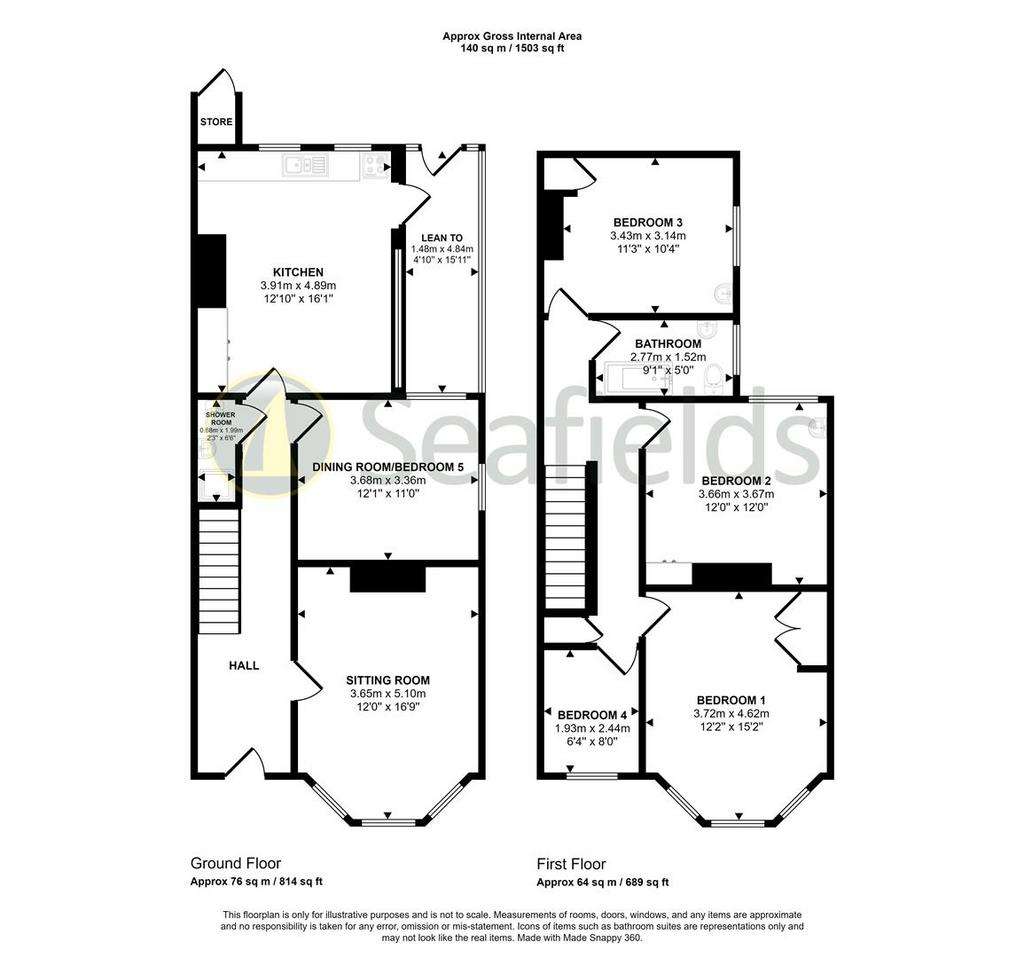
Property photos

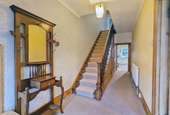
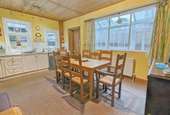
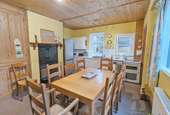
+13
Property description
FABULOUS OPPORTUNITY TO ACQUIRE A 'HEART OF THE VILLAGE' HOME!!
Offering an abundance of original charm, this surprisingly spacious 4-5 BEDROOM semi-detached Victorian family home is just minutes away from the superb beaches, Yacht Club, shops and eateries/bars. Having been enjoyed by the current owners for over 50 years, the property is absolutely ideal for those seeking a conveniently situated permanent or second family home - offering ample scope on which to 'put one's own stamp'. The ground floor accommodation comprises a very well proportioned kitchen/diner opening to a 'lean-to' store, separate front sitting room plus a dining room (or fifth bedroom as its current use) and downstairs shower room. Upstairs offers 4 bedrooms and a family bathroom. Benefits include gas central heating and an enclosed PATIO GARDEN. Offered as CHAIN FREE, we would highly recommend an internal inspection as soon as possible.
Accommodation: - Handsome period entrance door (with pretty stained glass feature) leading to:
Hallway: - A most spacious and welcoming carpeted entrance hall with stairs and attractive balustrade to first floor. Stripped wood doors leading to:
Sitting Room: - A lovely bright room with bay sash window to front. Tiled fireplace with arched recesses to either side. Radiator.
Dining Room/Bedroom 5: - Currently utilised as a fifth bedroom, another generous room with sash window to rear plus attractive arched window to side. Radiator.
Kitchen/Breakfast Room: - An impressively large family kitchen with ample space for table and chairs. Fitted with white wall and base units with work surfaces over. Inset stainless steel sink unit. A period feature Range/bread oven. Space for cooker, fridge/freezer and plumbing for washing machine. Large built-in stripped wood storage cupboards - one housing hot water tank. Window and door to lean-to, plus 2 windows to rear. Radiator.
Lean-To: - A most useful space; ideal for bicycles/dinghy/beach gear storage. Doors and windows to side and rear. Internal windows to Kitchen and Dining Room/Bedroom 5.
Downstairs Shower Room: - Fully tiled room comprising coloured suite of shower cubicle (with shower rail), low level w.c and wall mounted wash hand basin. Elevated radiator. Extractor fan.
First Floor Landing: - A large landing with arched feature, airing cupboard and skylight window offering natural light. Radiator. Doors to:
Bedroom 1: - A lovely bright double bedroom with sash bay window to front. White fronted fitted double wardrobe/cupboard. Radiator.
Bedroom 2: - A generous double bedroom with handsome feature fireplace with cast iron insert. Wall mounted sink unit. Radiator. Built-in wardrobe/cupboard. Sash window to rear.
Bedroom 3: - 3.84m x 3.15m (12'7 x 10'4) - Another double bedroom with pretty period fireplace. Wall mounted sink unit. Sash window to side. Radiator. Fitted wardrobe/cupboard.
Bedroom 4: - 2.46m x 1.91m (8'1 x 6'3) - A single bedroom with sash window to front. Radiator.
Bathroom: - Comprising white modern suite of bath with mixer shower attachment (with splash back wall panels), wash hand basin and low level w.c. Radiator. Striking theme walls x 2. Opaque sash window to side.
Garden: - To the rear of the property is an enclosed paved garden-ideal for summer al fresco dining/entertaining plus storage of kayaks, etc. Side access to front.
Other Property Facts: - Council Tax Band: E
Tenure: Long Leasehold (Balance of 999 years w.e.f. 1884).
Seller's situation: Chain free
Disclaimer: - Floor plan and measurements are approximate and not to scale. We have not tested any appliances or systems, and our description should not be taken as a guarantee that these are in working order. None of these statements contained in these details are to be relied upon as statements of fact.
Offering an abundance of original charm, this surprisingly spacious 4-5 BEDROOM semi-detached Victorian family home is just minutes away from the superb beaches, Yacht Club, shops and eateries/bars. Having been enjoyed by the current owners for over 50 years, the property is absolutely ideal for those seeking a conveniently situated permanent or second family home - offering ample scope on which to 'put one's own stamp'. The ground floor accommodation comprises a very well proportioned kitchen/diner opening to a 'lean-to' store, separate front sitting room plus a dining room (or fifth bedroom as its current use) and downstairs shower room. Upstairs offers 4 bedrooms and a family bathroom. Benefits include gas central heating and an enclosed PATIO GARDEN. Offered as CHAIN FREE, we would highly recommend an internal inspection as soon as possible.
Accommodation: - Handsome period entrance door (with pretty stained glass feature) leading to:
Hallway: - A most spacious and welcoming carpeted entrance hall with stairs and attractive balustrade to first floor. Stripped wood doors leading to:
Sitting Room: - A lovely bright room with bay sash window to front. Tiled fireplace with arched recesses to either side. Radiator.
Dining Room/Bedroom 5: - Currently utilised as a fifth bedroom, another generous room with sash window to rear plus attractive arched window to side. Radiator.
Kitchen/Breakfast Room: - An impressively large family kitchen with ample space for table and chairs. Fitted with white wall and base units with work surfaces over. Inset stainless steel sink unit. A period feature Range/bread oven. Space for cooker, fridge/freezer and plumbing for washing machine. Large built-in stripped wood storage cupboards - one housing hot water tank. Window and door to lean-to, plus 2 windows to rear. Radiator.
Lean-To: - A most useful space; ideal for bicycles/dinghy/beach gear storage. Doors and windows to side and rear. Internal windows to Kitchen and Dining Room/Bedroom 5.
Downstairs Shower Room: - Fully tiled room comprising coloured suite of shower cubicle (with shower rail), low level w.c and wall mounted wash hand basin. Elevated radiator. Extractor fan.
First Floor Landing: - A large landing with arched feature, airing cupboard and skylight window offering natural light. Radiator. Doors to:
Bedroom 1: - A lovely bright double bedroom with sash bay window to front. White fronted fitted double wardrobe/cupboard. Radiator.
Bedroom 2: - A generous double bedroom with handsome feature fireplace with cast iron insert. Wall mounted sink unit. Radiator. Built-in wardrobe/cupboard. Sash window to rear.
Bedroom 3: - 3.84m x 3.15m (12'7 x 10'4) - Another double bedroom with pretty period fireplace. Wall mounted sink unit. Sash window to side. Radiator. Fitted wardrobe/cupboard.
Bedroom 4: - 2.46m x 1.91m (8'1 x 6'3) - A single bedroom with sash window to front. Radiator.
Bathroom: - Comprising white modern suite of bath with mixer shower attachment (with splash back wall panels), wash hand basin and low level w.c. Radiator. Striking theme walls x 2. Opaque sash window to side.
Garden: - To the rear of the property is an enclosed paved garden-ideal for summer al fresco dining/entertaining plus storage of kayaks, etc. Side access to front.
Other Property Facts: - Council Tax Band: E
Tenure: Long Leasehold (Balance of 999 years w.e.f. 1884).
Seller's situation: Chain free
Disclaimer: - Floor plan and measurements are approximate and not to scale. We have not tested any appliances or systems, and our description should not be taken as a guarantee that these are in working order. None of these statements contained in these details are to be relied upon as statements of fact.
Interested in this property?
Council tax
First listed
Over a month agoSeaview
Marketed by
Seafields - Ryde 18-19 Union Street Ryde, Isle of Wight PO33 2DUPlacebuzz mortgage repayment calculator
Monthly repayment
The Est. Mortgage is for a 25 years repayment mortgage based on a 10% deposit and a 5.5% annual interest. It is only intended as a guide. Make sure you obtain accurate figures from your lender before committing to any mortgage. Your home may be repossessed if you do not keep up repayments on a mortgage.
Seaview - Streetview
DISCLAIMER: Property descriptions and related information displayed on this page are marketing materials provided by Seafields - Ryde. Placebuzz does not warrant or accept any responsibility for the accuracy or completeness of the property descriptions or related information provided here and they do not constitute property particulars. Please contact Seafields - Ryde for full details and further information.





