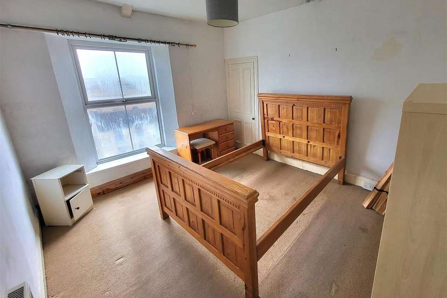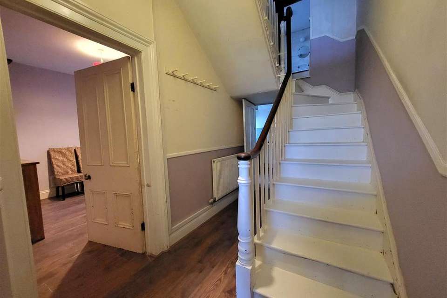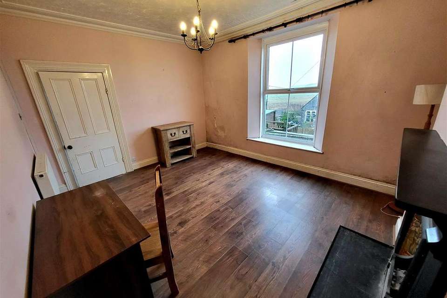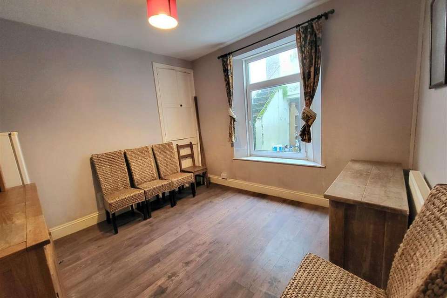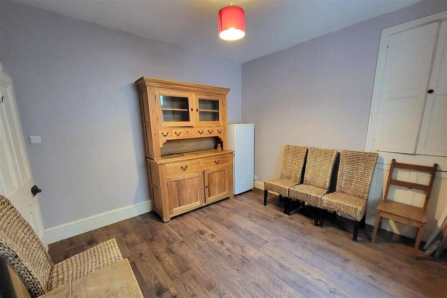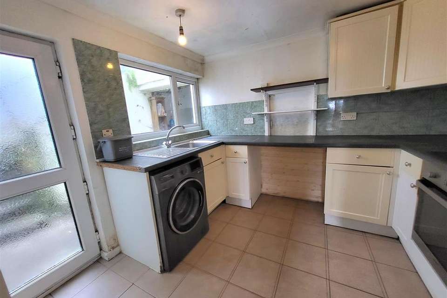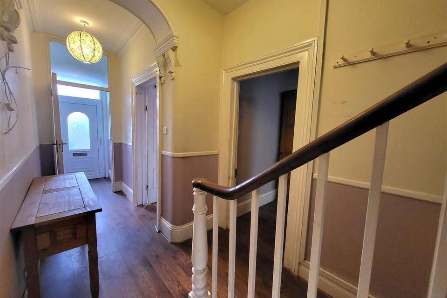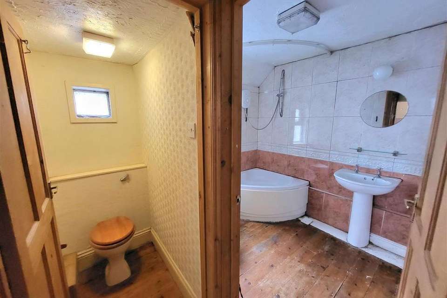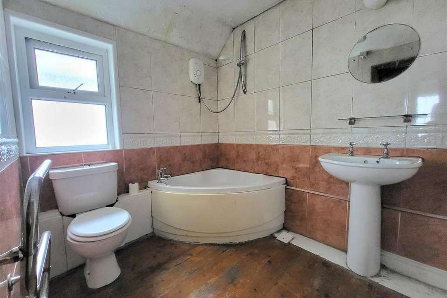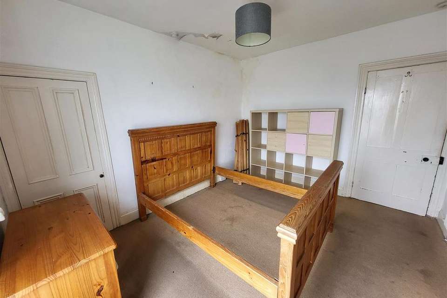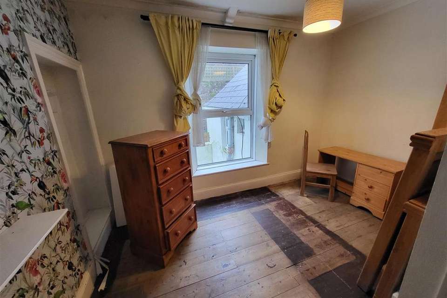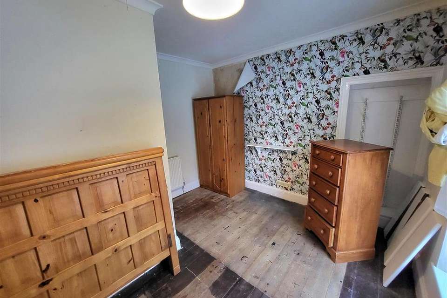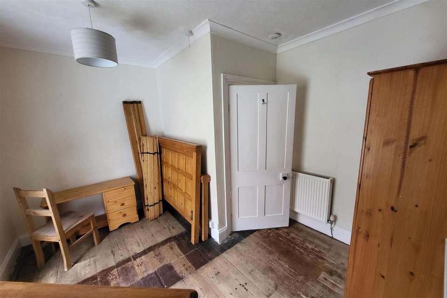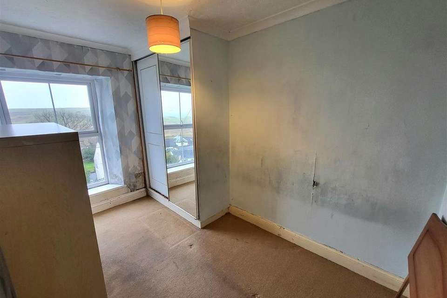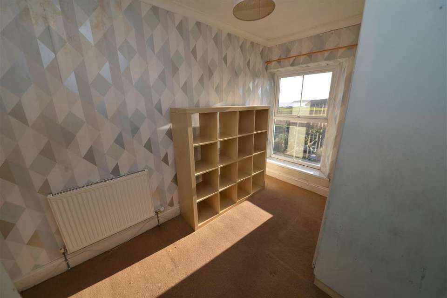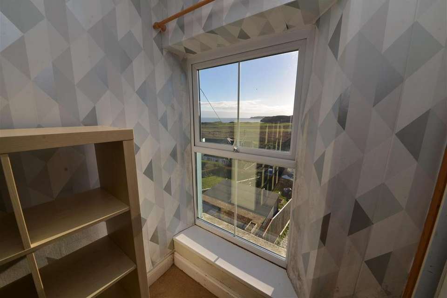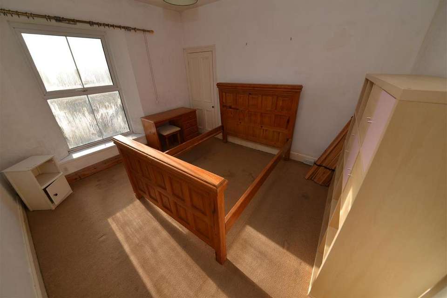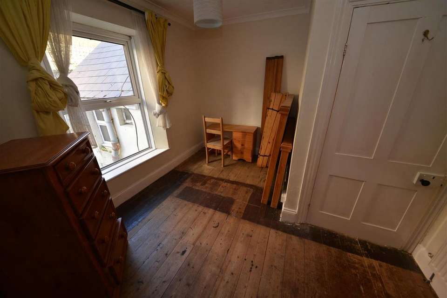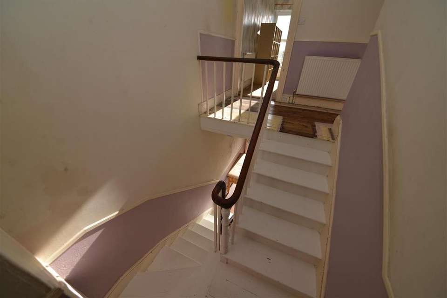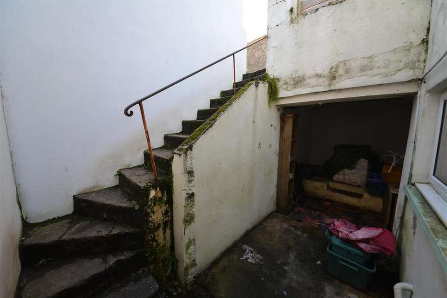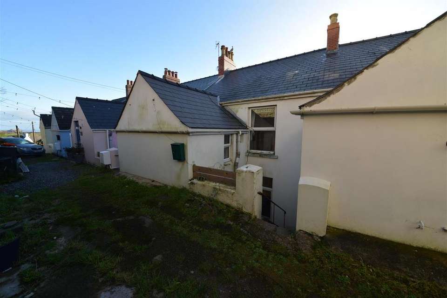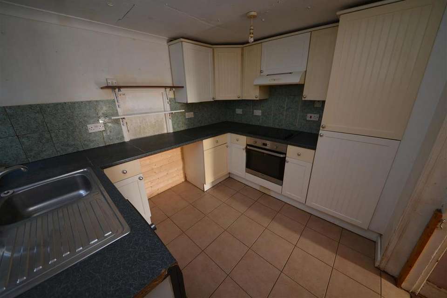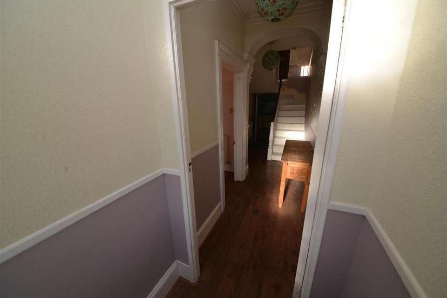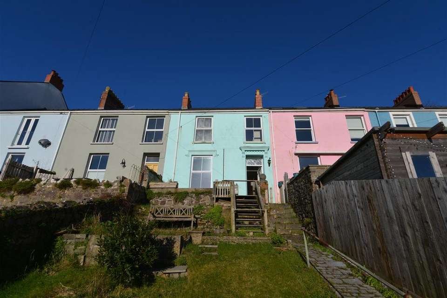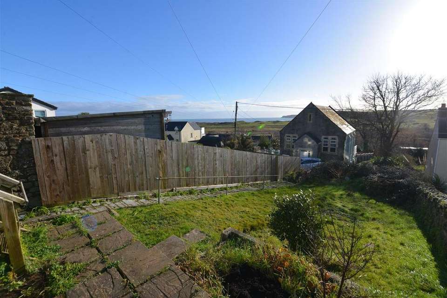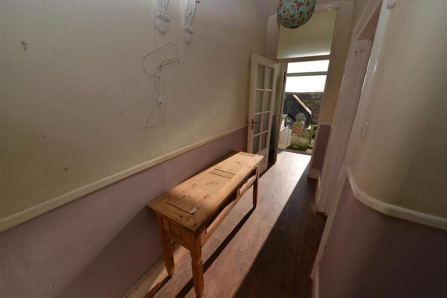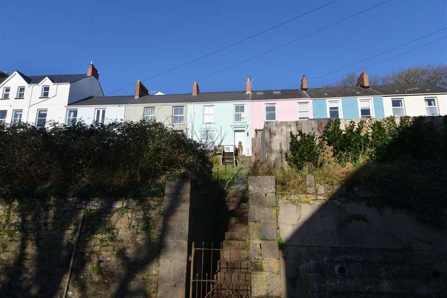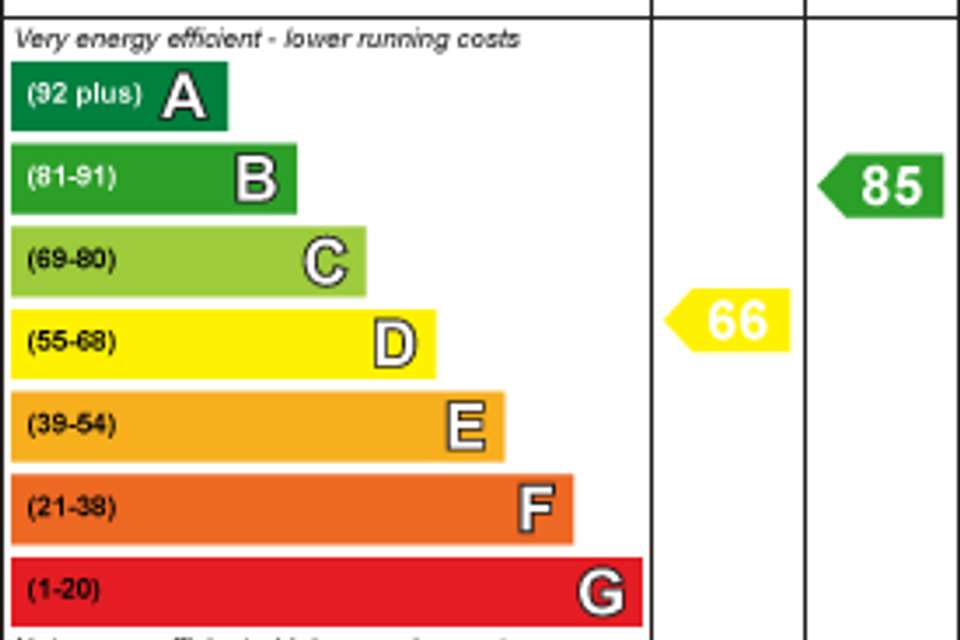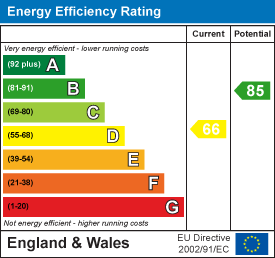3 bedroom terraced house for sale
Giltar Terrace, Penallyterraced house
bedrooms
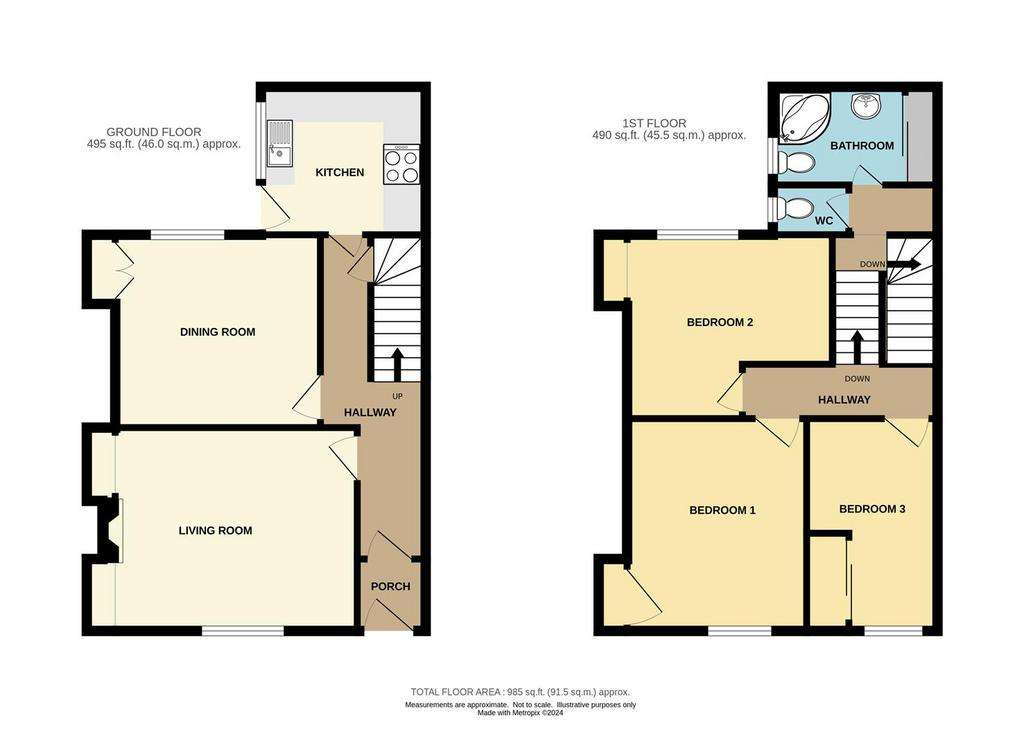
Property photos

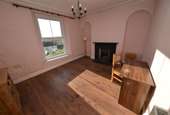
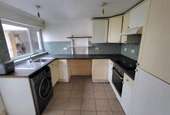
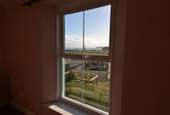
+28
Property description
An ideal opportunity to refurbish a home in a popular village. With the advantage of no onward chain, this mid terrace house boasts far-reaching sea and countryside views.
With a sloping front garden and access through a pedestrianised lane to the rear, the property further benefits from uPVC double-glazing and gas central heating throughout. Although requiring renovation, Giltar Terrace has the potential to be a lovely family home with 2 reception rooms, kitchen, 3 bedrooms, bathroom and separate WC.
Penally is a charming village with historical landmarks, scenic walks along the Pembrokeshire Coast Path and a selection of village pubs and restaurants. The proximity to Tenby allows residents to benefit from additional amenities, including shops, restaurants and cultural attractions.
Entrance Porch & Hallway - Entered through uPVC front door the small porch has laminate flooring. A timber, obscure glass panel door leads to the entrance hall with staircase with understairs cupboard, central heating radiator, 2 ceiling light fittings, laminate flooring and original ornamental archway.
Living Room - 4.20m x 3.51m (13'9" x 11'6") - The front reception room has a large uPVC double glazed window to the front with views over Penally Headland. The cast iron fireplace has decorative art-deco style tiles. To either side are large arched alcoves set into the thick stone walls and the room also features central heating radiator, central ceiling light fitting, laminate flooring and original ceiling cornicing.
Dining Room - 3.52m x 3.40m (11'6" x 11'1") - The second reception room has a large uPVC double glazed window to the rear, alcove cupboard, central heating radiator, centre ceiling light fitting and laminate flooring.
Kitchen - 2.88m x 2.57m (9'5" x 8'5") - Comprising floor and wall units with tiled splashback, fitted kitchen offers integral fridge/freezer, electric 4-ring hob with extractor fan above and integrated oven below, stainless steel sink with draining board and mixer tap and space and plumbing for washing machine. Tiled floor, 2 light fittings, central heating radiator and uPVC double glazed window and door look to the rear.
Bathroom & Wc - 2.28m x 1.94m & 1.32m x 0.8m (7'5" x 6'4" & 4'3" x - WC on the half landing with small obscured glass uPVC window and close coupled toilet. The family bathroom features small corner bath with electric shower over, close-coupled WC, pedestal wash hand basin, storage cupboard, ceiling light fitting, tiled walls and uPVC double glazed window to the side.
Upstairs Hallway - With exposed floorboards, the landing features ceiling light fitting, central heating radiator and doors leading to the three bedrooms.
Bedroom 1 - 3.69m x 3.17m (12'1" x 10'4") - Master bedroom has uPVC double glazed window to the front with sea views over Penally headland, central light fitting, central heating radiator, alcove cupboard storage and exposed wood flooring.
Bedroom 2 - 3.58m x 3.28m max (11'9" x 10'9" max) - The L shaped second bedroom has uPVC double glazed window to the rear, central light fitting, central heating radiator, recessed alcove and exposed wood flooring.
Bedroom 3 - 2.27m x 3.69m (7'5" x 12'1") - Bedroom has uPVC double glazed window to the front with sea views over Penally headland, central light fitting, central heating radiator, double fitted wardrobe and exposed wood flooring.
External - Access to the front of the property is via a shared path and steps. The sloping front garden is laid to lawn with an old stone wall to one side. The concrete raised terrace has lovely views towards Penally Headland and Caldey Island. At the rear of the property, stone steps lead down from a rear access lane. A small sheltered alcove could be used as covered storage. The property has no allocated parking, but there is on street parking available to the front.
Please Note - The property is located in Pembrokeshire Coast National Park.
The Pembrokeshire County Council Tax Band is D - approximately £1655.51 for 2023/24.
We are advised that mains electric, gas, water and drainage are connected to the property.
For information regarding broadband and phone signal please refer to the online Ofcom Checker.
With a sloping front garden and access through a pedestrianised lane to the rear, the property further benefits from uPVC double-glazing and gas central heating throughout. Although requiring renovation, Giltar Terrace has the potential to be a lovely family home with 2 reception rooms, kitchen, 3 bedrooms, bathroom and separate WC.
Penally is a charming village with historical landmarks, scenic walks along the Pembrokeshire Coast Path and a selection of village pubs and restaurants. The proximity to Tenby allows residents to benefit from additional amenities, including shops, restaurants and cultural attractions.
Entrance Porch & Hallway - Entered through uPVC front door the small porch has laminate flooring. A timber, obscure glass panel door leads to the entrance hall with staircase with understairs cupboard, central heating radiator, 2 ceiling light fittings, laminate flooring and original ornamental archway.
Living Room - 4.20m x 3.51m (13'9" x 11'6") - The front reception room has a large uPVC double glazed window to the front with views over Penally Headland. The cast iron fireplace has decorative art-deco style tiles. To either side are large arched alcoves set into the thick stone walls and the room also features central heating radiator, central ceiling light fitting, laminate flooring and original ceiling cornicing.
Dining Room - 3.52m x 3.40m (11'6" x 11'1") - The second reception room has a large uPVC double glazed window to the rear, alcove cupboard, central heating radiator, centre ceiling light fitting and laminate flooring.
Kitchen - 2.88m x 2.57m (9'5" x 8'5") - Comprising floor and wall units with tiled splashback, fitted kitchen offers integral fridge/freezer, electric 4-ring hob with extractor fan above and integrated oven below, stainless steel sink with draining board and mixer tap and space and plumbing for washing machine. Tiled floor, 2 light fittings, central heating radiator and uPVC double glazed window and door look to the rear.
Bathroom & Wc - 2.28m x 1.94m & 1.32m x 0.8m (7'5" x 6'4" & 4'3" x - WC on the half landing with small obscured glass uPVC window and close coupled toilet. The family bathroom features small corner bath with electric shower over, close-coupled WC, pedestal wash hand basin, storage cupboard, ceiling light fitting, tiled walls and uPVC double glazed window to the side.
Upstairs Hallway - With exposed floorboards, the landing features ceiling light fitting, central heating radiator and doors leading to the three bedrooms.
Bedroom 1 - 3.69m x 3.17m (12'1" x 10'4") - Master bedroom has uPVC double glazed window to the front with sea views over Penally headland, central light fitting, central heating radiator, alcove cupboard storage and exposed wood flooring.
Bedroom 2 - 3.58m x 3.28m max (11'9" x 10'9" max) - The L shaped second bedroom has uPVC double glazed window to the rear, central light fitting, central heating radiator, recessed alcove and exposed wood flooring.
Bedroom 3 - 2.27m x 3.69m (7'5" x 12'1") - Bedroom has uPVC double glazed window to the front with sea views over Penally headland, central light fitting, central heating radiator, double fitted wardrobe and exposed wood flooring.
External - Access to the front of the property is via a shared path and steps. The sloping front garden is laid to lawn with an old stone wall to one side. The concrete raised terrace has lovely views towards Penally Headland and Caldey Island. At the rear of the property, stone steps lead down from a rear access lane. A small sheltered alcove could be used as covered storage. The property has no allocated parking, but there is on street parking available to the front.
Please Note - The property is located in Pembrokeshire Coast National Park.
The Pembrokeshire County Council Tax Band is D - approximately £1655.51 for 2023/24.
We are advised that mains electric, gas, water and drainage are connected to the property.
For information regarding broadband and phone signal please refer to the online Ofcom Checker.
Council tax
First listed
Over a month agoEnergy Performance Certificate
Giltar Terrace, Penally
Placebuzz mortgage repayment calculator
Monthly repayment
The Est. Mortgage is for a 25 years repayment mortgage based on a 10% deposit and a 5.5% annual interest. It is only intended as a guide. Make sure you obtain accurate figures from your lender before committing to any mortgage. Your home may be repossessed if you do not keep up repayments on a mortgage.
Giltar Terrace, Penally - Streetview
DISCLAIMER: Property descriptions and related information displayed on this page are marketing materials provided by Birt & Co - Tenby. Placebuzz does not warrant or accept any responsibility for the accuracy or completeness of the property descriptions or related information provided here and they do not constitute property particulars. Please contact Birt & Co - Tenby for full details and further information.





