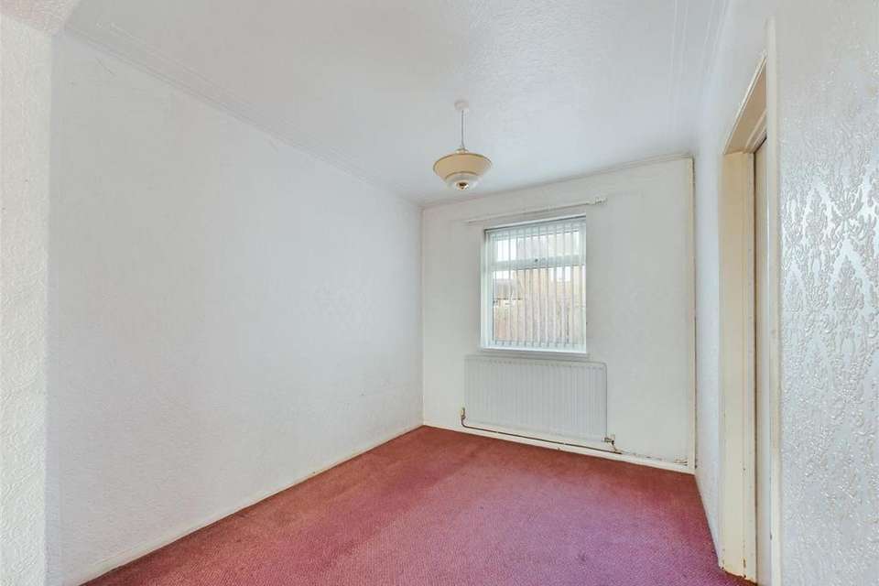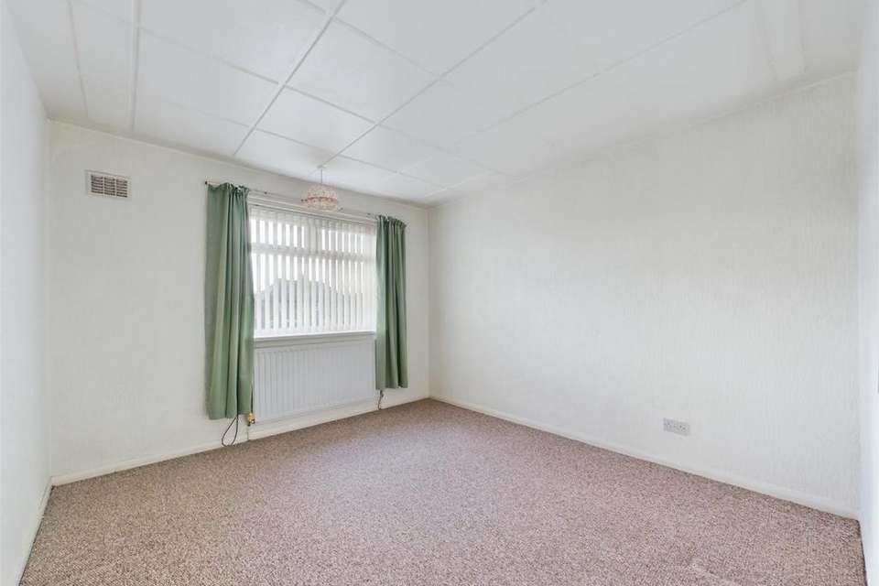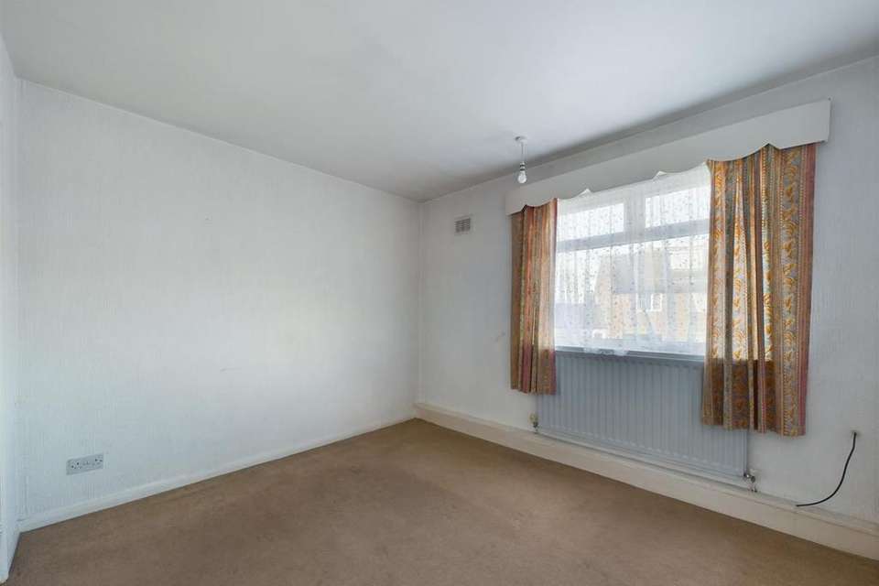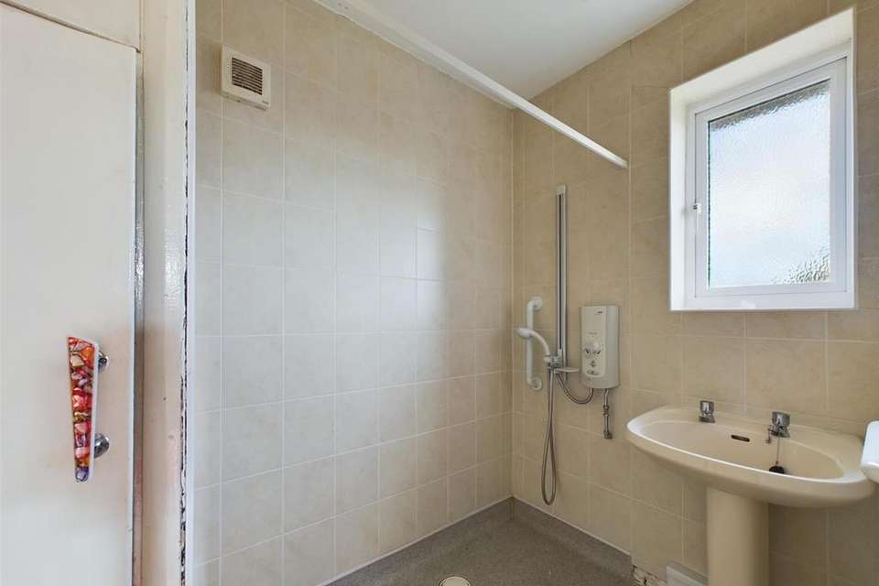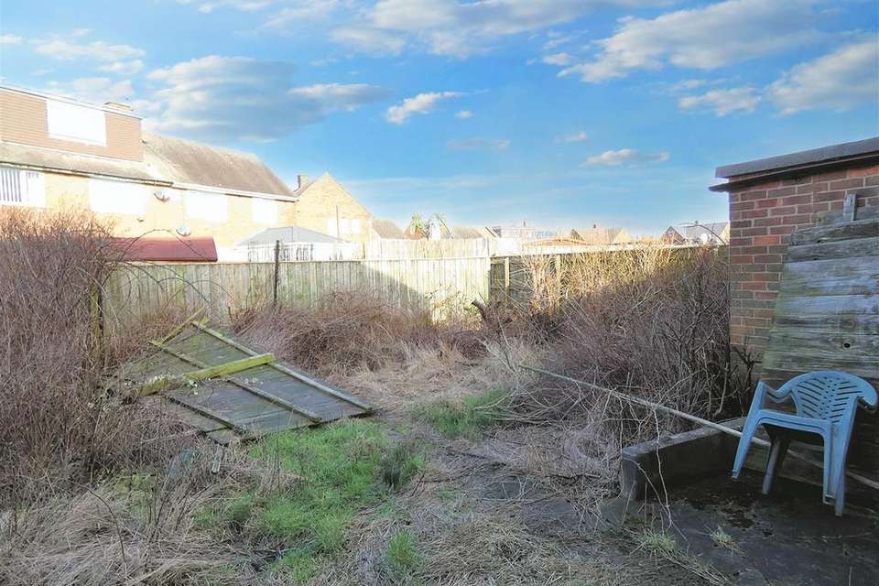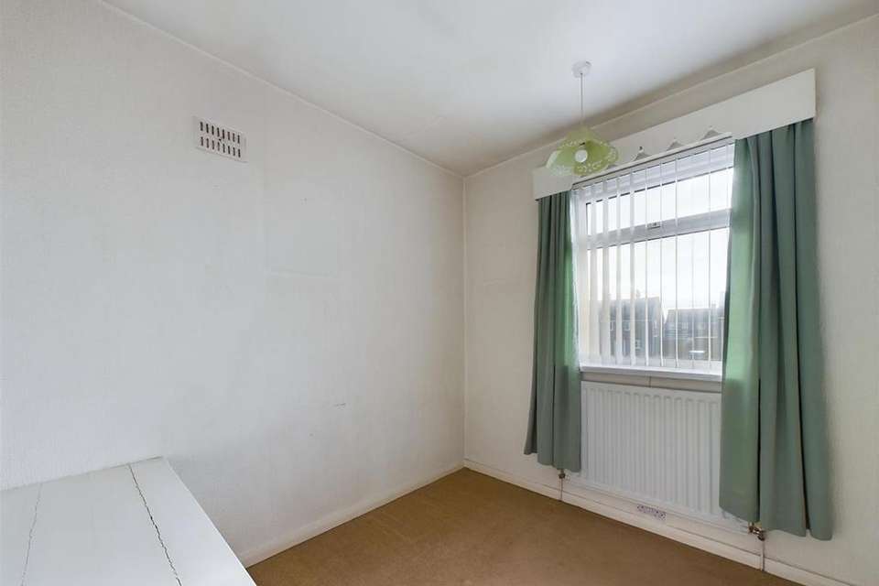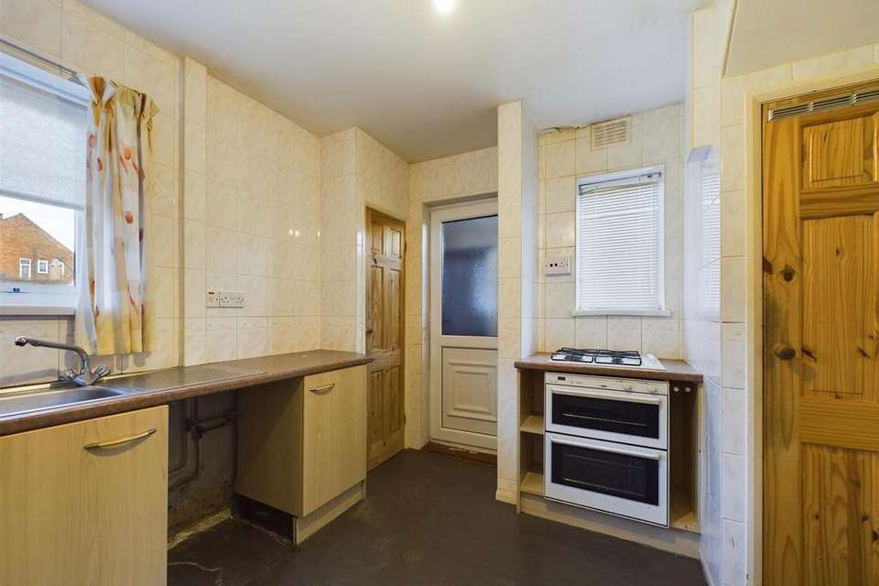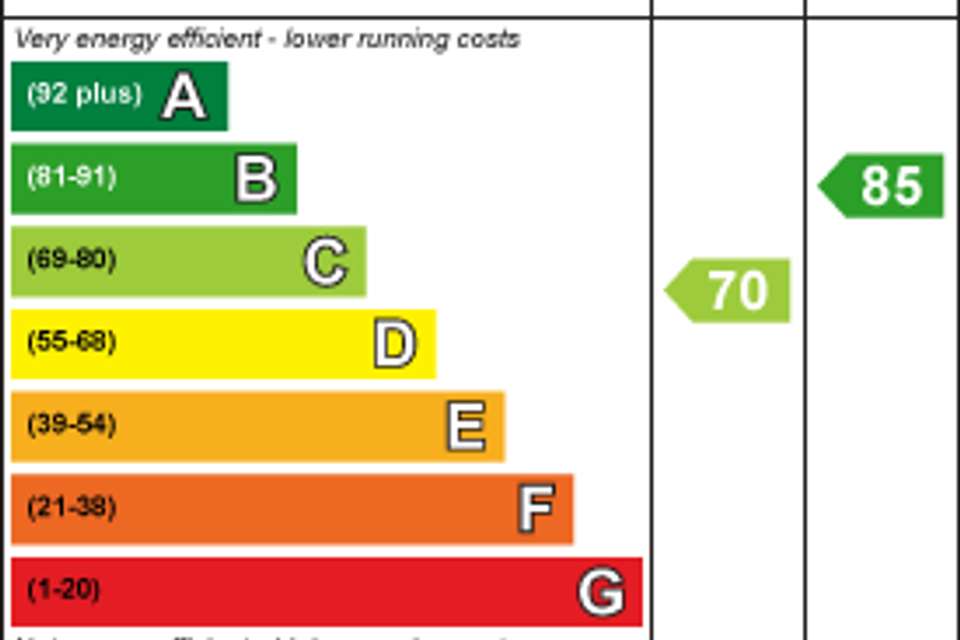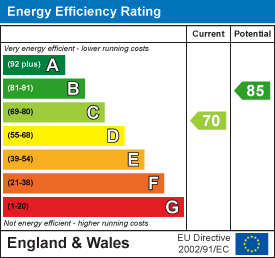3 bedroom semi-detached house for sale
Angerton Avenue, North Shieldssemi-detached house
bedrooms
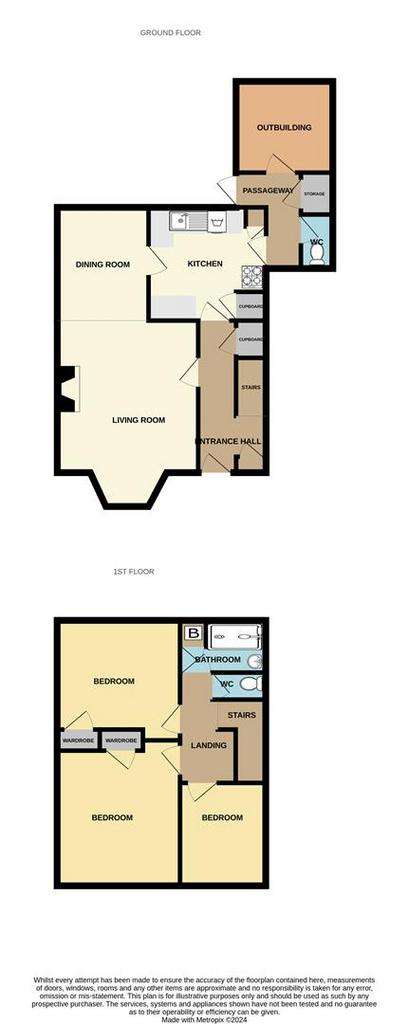
Property photos

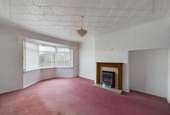
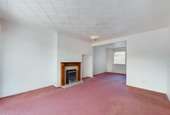
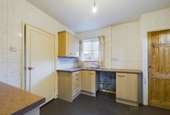
+8
Property description
THREE BEDROOM SEMI DETACHED PROPERTY SITUATED WITHIN THIS POPULAR RESIDENTIAL AREA OF NORTH SHIELDS SHOWING FANTASTIC POTENTIAL OFFERED WITH NO UPPER CHAIN
Brannen & Partners are delighted to bring to the market this three bedroom semi detached property which is in need of some modernising, offering fantastic potential to create a wonderful home.
Briefly comprising: Entrance hallway to an open plan lounge/diner offering a dual aspect with a bay window to the front and a feature fireplace with an electric fire. The kitchen has a door giving access to out buildings and the rear garden. To the first floor are three bedrooms, shower room and a separate W.C.
Externally to the rear is a garden, outbuildings and to the front is a garden.
This property is for sale by the Modern Method of Auction, meaning the buyer and seller are to Complete within 56 days (the "Reservation Period"). Interested parties personal data will be shared with the Auctioneer (iamsold).
If considering buying with a mortgage, inspect and consider the property carefully with your lender before bidding.
A Buyer Information Pack is provided. The buyer will pay £300.00 including VAT for this pack which you must view before bidding.
The buyer signs a Reservation Agreement and makes payment of a non-refundable Reservation Fee of 4.50% of the purchase price including VAT, subject to a minimum of £6,600.00 including VAT. This is paid to reserve the property to the buyer during the Reservation Period and is paid in addition to the purchase price. This is considered within calculations for Stamp Duty Land Tax.
Services may be recommended by the Agent or Auctioneer in which they will receive payment from the service provider if the service is taken. Payment varies but will be no more than £450.00. These services are optional.
Entrance Hallway -
Living Room - 5.12m x 3.81m (16'9" x 12'5") -
Dining Area - 2.99m x 2.51m (9'9" x 8'2") -
Kitchen - 3.09m x 2.98m (10'1" x 9'9") -
Bedroom One - 4.07m x 3.36m (13'4" x 11'0") -
Bedroom Two - 3.36m x 3.28m (11'0" x 10'9") -
Bedroom Three - 2.79m x 2.34m (9'1" x 7'8") -
Shower Room - 2.30m x 1.46m (7'6" x 4'9") -
W.C. -
Externally - Externally to the rear is a garden, outbuildings and to the front is a garden.
Brannen & Partners are delighted to bring to the market this three bedroom semi detached property which is in need of some modernising, offering fantastic potential to create a wonderful home.
Briefly comprising: Entrance hallway to an open plan lounge/diner offering a dual aspect with a bay window to the front and a feature fireplace with an electric fire. The kitchen has a door giving access to out buildings and the rear garden. To the first floor are three bedrooms, shower room and a separate W.C.
Externally to the rear is a garden, outbuildings and to the front is a garden.
This property is for sale by the Modern Method of Auction, meaning the buyer and seller are to Complete within 56 days (the "Reservation Period"). Interested parties personal data will be shared with the Auctioneer (iamsold).
If considering buying with a mortgage, inspect and consider the property carefully with your lender before bidding.
A Buyer Information Pack is provided. The buyer will pay £300.00 including VAT for this pack which you must view before bidding.
The buyer signs a Reservation Agreement and makes payment of a non-refundable Reservation Fee of 4.50% of the purchase price including VAT, subject to a minimum of £6,600.00 including VAT. This is paid to reserve the property to the buyer during the Reservation Period and is paid in addition to the purchase price. This is considered within calculations for Stamp Duty Land Tax.
Services may be recommended by the Agent or Auctioneer in which they will receive payment from the service provider if the service is taken. Payment varies but will be no more than £450.00. These services are optional.
Entrance Hallway -
Living Room - 5.12m x 3.81m (16'9" x 12'5") -
Dining Area - 2.99m x 2.51m (9'9" x 8'2") -
Kitchen - 3.09m x 2.98m (10'1" x 9'9") -
Bedroom One - 4.07m x 3.36m (13'4" x 11'0") -
Bedroom Two - 3.36m x 3.28m (11'0" x 10'9") -
Bedroom Three - 2.79m x 2.34m (9'1" x 7'8") -
Shower Room - 2.30m x 1.46m (7'6" x 4'9") -
W.C. -
Externally - Externally to the rear is a garden, outbuildings and to the front is a garden.
Interested in this property?
Council tax
First listed
Over a month agoEnergy Performance Certificate
Angerton Avenue, North Shields
Marketed by
Brannen & Partners - Sales 11 Front Street Tynemouth NE30 4RGPlacebuzz mortgage repayment calculator
Monthly repayment
The Est. Mortgage is for a 25 years repayment mortgage based on a 10% deposit and a 5.5% annual interest. It is only intended as a guide. Make sure you obtain accurate figures from your lender before committing to any mortgage. Your home may be repossessed if you do not keep up repayments on a mortgage.
Angerton Avenue, North Shields - Streetview
DISCLAIMER: Property descriptions and related information displayed on this page are marketing materials provided by Brannen & Partners - Sales. Placebuzz does not warrant or accept any responsibility for the accuracy or completeness of the property descriptions or related information provided here and they do not constitute property particulars. Please contact Brannen & Partners - Sales for full details and further information.





