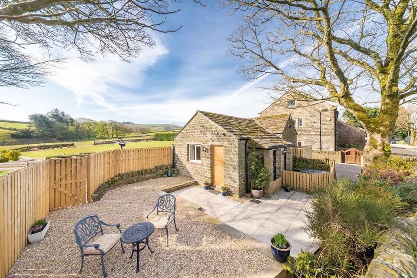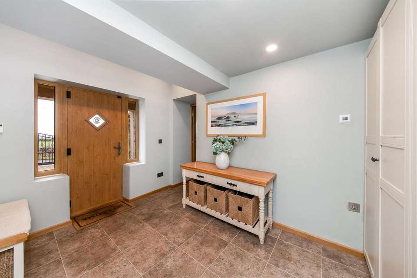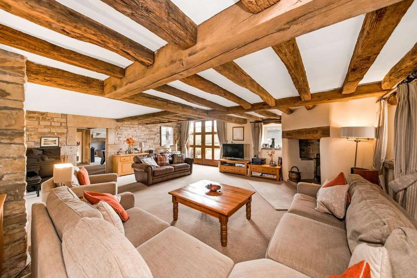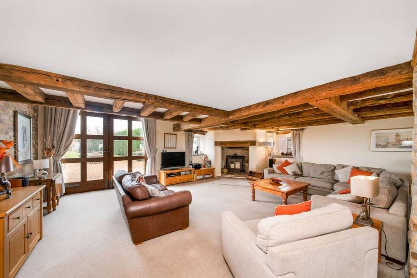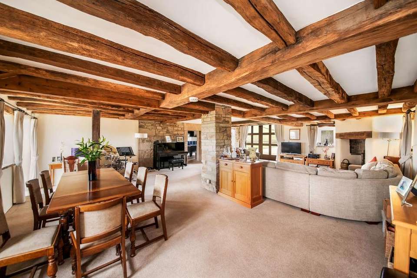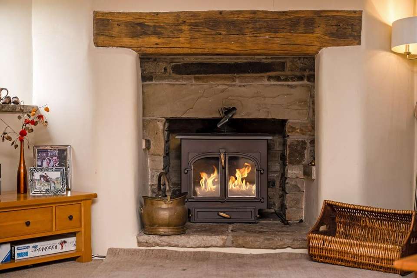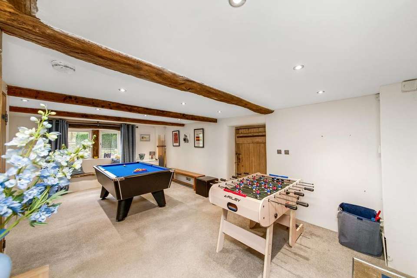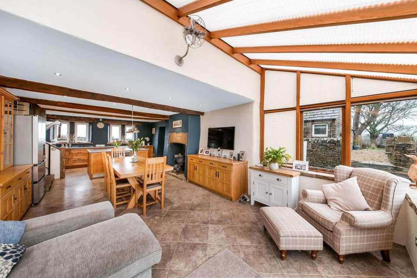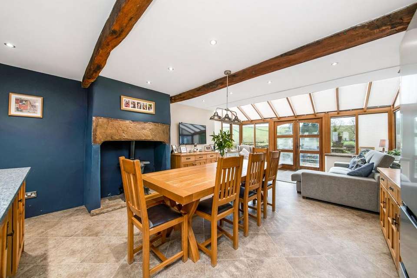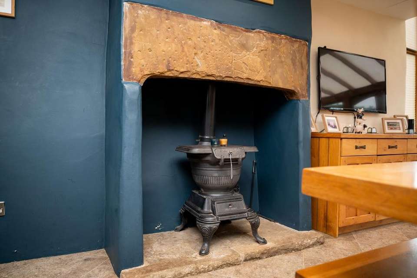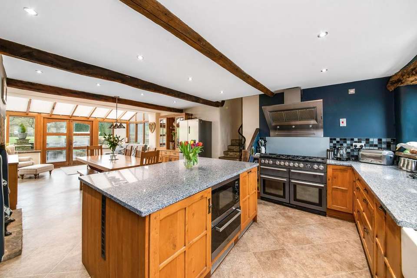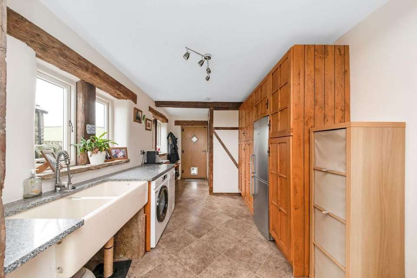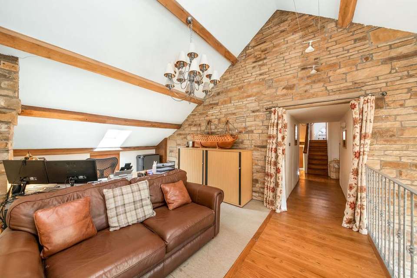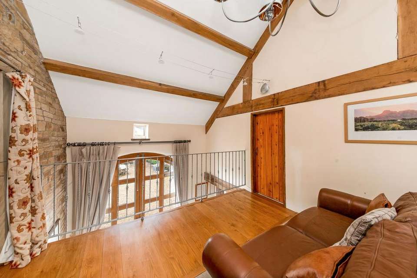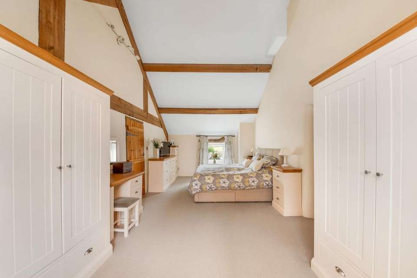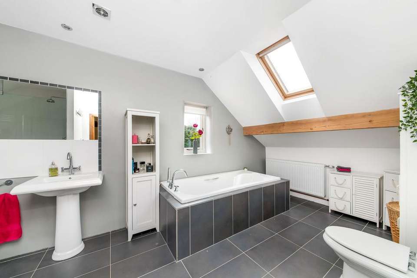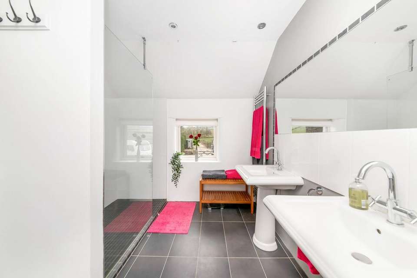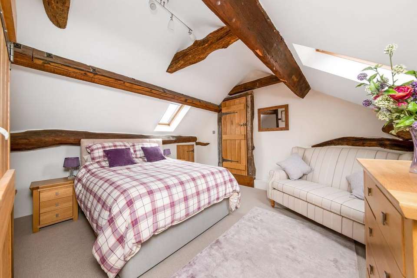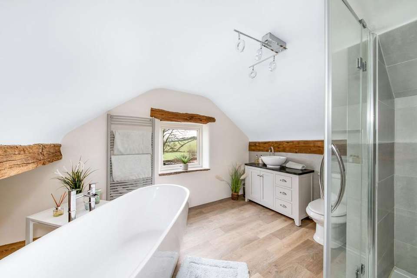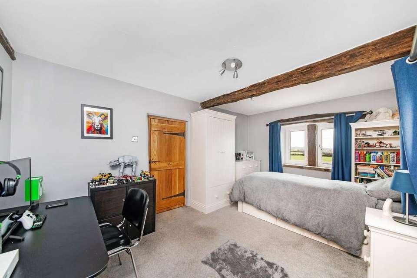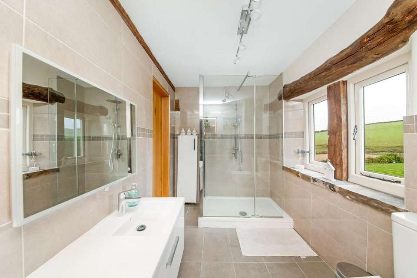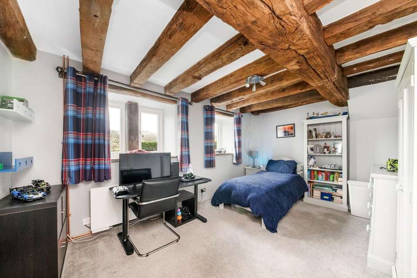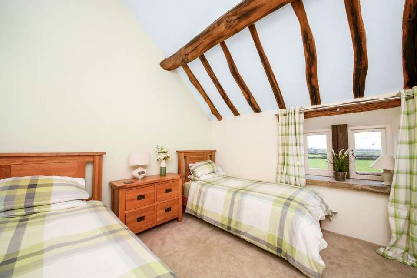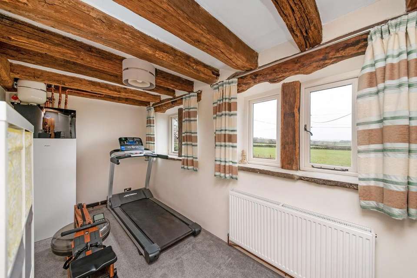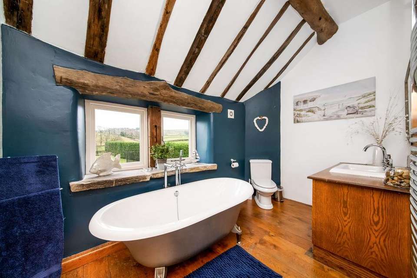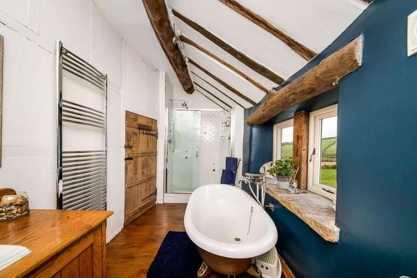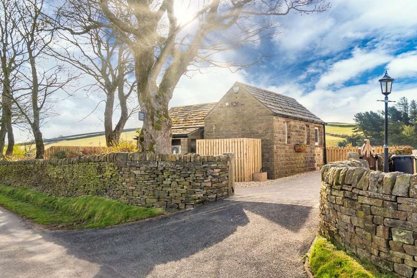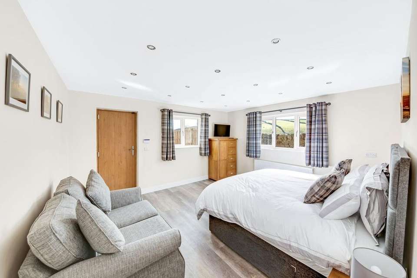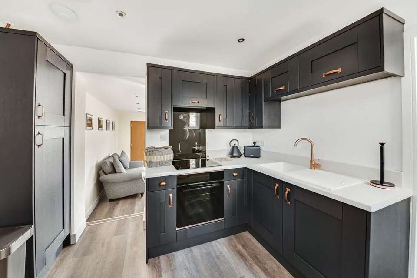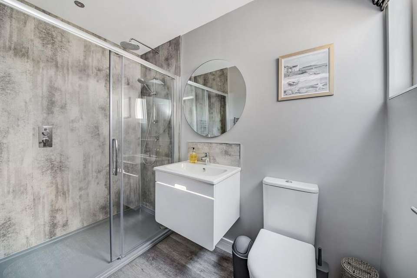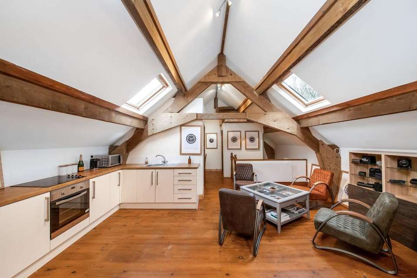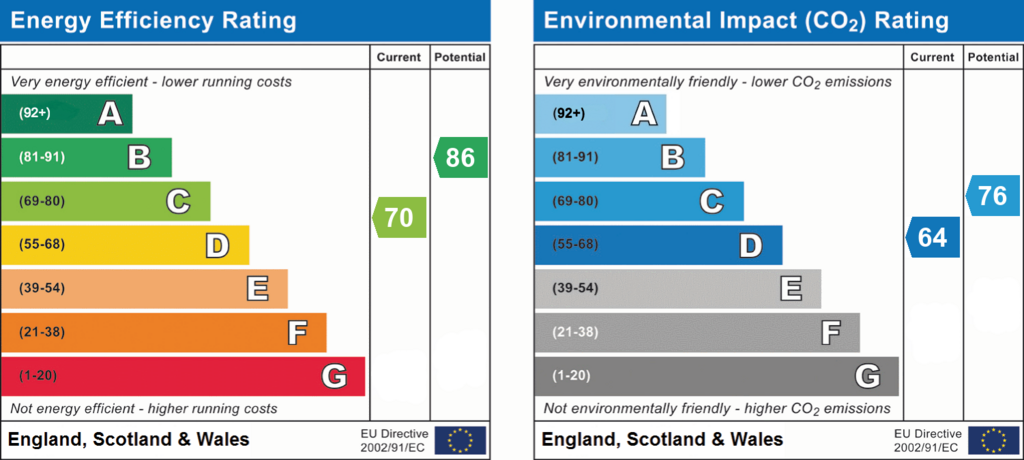6 bedroom farm house for sale
Hepworth, HD9house
bedrooms
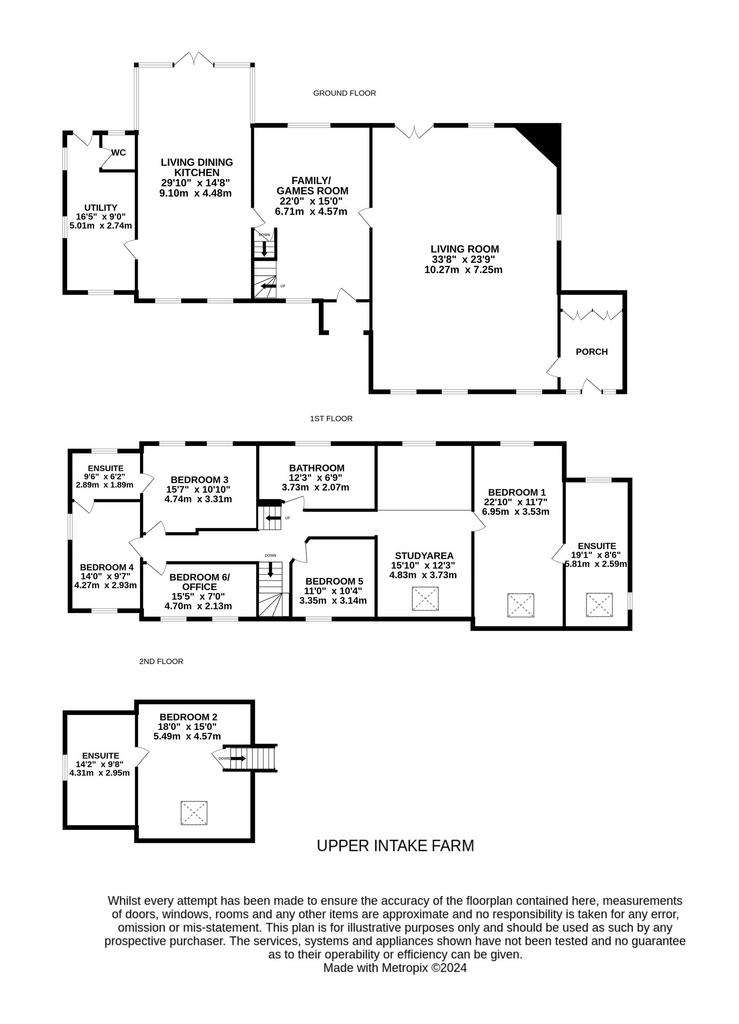
Property photos

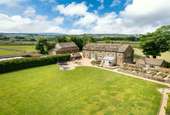
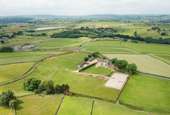
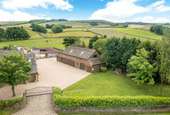
+31
Property description
SAT IN APPROXIMATLEY 5 AND A HALF ACRES AND WITH ITS DELIGHTFUL GARDENS AND GROUNDS FACING IN A SOUTHERLY DIRECTION, THIS EXCEPTIONALLY LARGE STONE-BUILT RURAL HOME HAS AN ACCOMMODATION OVER THREE LEVELS, WITH PERIOD FEATURES AND IS ALSO SERVED BY A LARGE, DETACHED BARN PROVIDING A HUGE AMOUNT OF GARAGING WITH FABULOUS STUDIO ABOVE. IMPRESSIVE STABLE BLOCK OF A SUPERB RANGE OF STABLES AND CILIARY BUILDINGS. LARGE MENAGE AND SUPERB FIELDS. UPPER INTAKE ALSO BOASTS A DETACHED COTTAGE SUPERBLY PRESENTED AND CURRENTLY RENTED OUT AS A HOLIDAY LET. The accommodation briefly comprises: entrance hall, huge sitting room with wonderful beams, fireplace and glazed barn arch window looking over the gardens, formal dining room/games room, fabulous dining living kitchen, boot/utility room, cellar, downstairs w.c, impressive study landing, six bedrooms, four served by ensuites, house bathroom, cottage, studio barn and stables.
EPC Rating: C ENTRANCE HALL A fabulous entrance door with glazed panel in the centre, windows to either side, covered by a storm porch externally, giving direct access into the entrance hall. This has inset spotlighting to the ceiling, timbers on display, high quality flooring and a full back of cloak/storage cupboards, ideal for the storage of coats, boots and the like. The home has a variety of entrance doors into the home, however, from the entrance hall, a timber and glazed door leads through to the sitting room. SITTING ROOM (7.24m x 10.26m) This fabulous, very large room has wonderful windows to the front, rear and side, all of which are exceptionally characterful. There is the former barn arch, which is home for tremendous timber and glazed doors, filling the full arched space, fitted with heavy iron furniture. This feature not only provides a huge amount of natural light, but a lovely view out over the property’s gardens, fields and neighbouring rural views beyond. The room has a huge amount of character with wonderful beams and timbers, exposed stonework, a stone pillar and a fabulous Inglenook style fireplace with raised stone, flagged hearth, Yorkshire stone inset and also has a cast iron and glazed fronted solid fuel-burning stove. There is a broad, period, timber door, once again fitted with iron furniture and latch leading through to the impressive family room/games room. GAMES ROOM/FAMILY ROOM (4.57m x 6.71m) Once again this is steeped in character with wonderful beams and having an external door, windows to either side. The windows to the garden side have a stone surfaced window seat and mullioned windows. There is a former fireplace, with stone header on display, inset spotlighting to the ceiling. To one corner a stone staircase with wrought iron balustrading leads up to the first-floor landing, details of which are to follow. DINING LIVING KITCHEN (4.47m x 9.09m) An oak, latched door leads through to the lobby where stone steps lead down to the fabulous living/dining kitchen, a magnificent room, once again a through room with a huge amount of natural light, having mullioned windows to the garden side with breath-taking long distance rural views beyond and to the sitting area side, there is an orangery style conservatory that is particularly large, lofty in height and has a huge amount of glazing, providing great natural light and lovely views. Twin glazed doors lead directly out to the gardens. With superb high-quality flooring with under floor heating, the room has a mass of beams on display, inset spotlighting, chandelier point above the dining area and there is also an impressive chimney breast with raised stone-flagged hearth, stone header and all being home for a particularly characterful stove. KITCHEN AREA The kitchen itself is fitted with a fabulous range of units, predominantly at the lower level and having a very large island unit. This island unit incorporates many features including Miele microwave, Miele plate warmer and also has storage cupboards and a wine fridge. The other units incorporate a Belfast style sink with chrome mixer tap over. There is also a range oven with the usual warming ovens, hotplates, five-ring gas hob and extractor fan over. It is a particularly stylish extractor fan, has inset lighting and is of stainless-steel manufacture. The room also features a dishwasher and as previously mentioned, has stunning views out of the gardens’ long-distance views beyond. There is also space for a fridge/freezer. A timber door, once again being latched, gives access to the huge utility room/boot room. UTILITY ROOM/DOWNSTAIRS W.C (2.74m x 5m) This has an external door out to the property’s gardens, mullioned windows to three sides, period style dual-bowled sink with stylish mixer tap over. There is plumbing for an automatic washing machine, space for a tumble dryer, space for an additional fridge/freezer, as there is, of course, space for a fridge/freezer in the kitchen. There is a large amount of storage cupboards. There is a downstairs WC with low level WC and pedestal wash handbasin. There is a continuation of the high-quality flooring. A doorway gives access to a very useful storage cellar. FIRST FLOOR LANDING A staircase rises up to the first-floor landing. This first-floor landing, once again, is steeped in character, with wonderful, polished timber board floors, impressive timber newel posts and the first-floor landing is on differing levels. In part, it is balustrade over the sitting room, courtesy of wrought iron balustrading. This gives a fabulous view over the gardens, courtesy of the arched barn doors which are glazed and previously mentioned. Part of the first-floor landing is used as a home office/study area. This has wonderful beams and timbers on display. There is a velux style window and under-eaves storage. A timber door leads through to bedroom one. BEDROOM ONE (3.53m x 6.96m) An exceptionally large double room with wonderful high and angled beam ceiling. There is a Velux window to the rear and a good-sized window to the front, giving a lovely view out over the property’s gardens and beyond. There is spot lighting. A doorway leads through to the en suite. BEDROOM ONE EN-SUITE (2.59m x 5.82m) This huge en suite has many fabulous features including windows to three sides including a Velux window and window overlooking the property’s gardens. There is a very large, wet-room style shower with fixed glazed screen and high-quality chrome fittings. Twin wash handbasins of Roca manufacture with tiled and mirrored splashback, a large bath and WC, once again of Roca manufacture. The bath has stylish taps and microphone style tap over. There is inset spotlighting to the ceiling, extractor fan, ceramic tile flooring and a chrome, heated towel rail. The first-floor landing staircase rises up to bedroom two. BEDROOM TWO (4.57m x 5.49m) This, once again, is a large, double, en-suited bedroom. It has wonderful beams and timbers on display. There are Velux windows to both sides, three in total, and there are useful, under-eaves storage areas. There is a doorway leading through to the en-suite. BEDROOM TWO EN-SUITE (2.95m x 4.32m) This very large en suite has a wonderful view, heated towel rail, separate shower cubicle, low level WC, stand-alone, double-ended bath with mixer tap over and vanity unit with stylish circular wash handbasin, all of which is presented to a particularly high standard. A doorway leads through to bedroom three. BEDROOM THREE (2.92m x 4.27m) A beautiful double room with a fabulous bank of mullioned windows and further windows to the side all of which provide stunning rural views. Wonderful beams and timbers on display, then a doorway leads through to the en suite. EN-SUITE BEDROOM THREE AND FOUR (1.88m x 2.9m) This en suite is fitted to a high standard with ceramic tile flooring and ceramic tiling to the full ceiling height where appropriate. There is an impressive shower with chrome fittings, low level WC and stylish wash handbasin with drawer beneath, heated towel rail. Then a further door leads through to bedroom four, providing a Jack-and-Jill. BEDROOM FOUR (3.3m x 4.75m) Bedroom four is a large, double bedroom with impressive beams and timbers on display and windows that give a stunning view out over the property’s gardens and beyond. BEDROOM FIVE (3.15m x 3.35m) Bedroom five, yet again, has a lovely view through it windows, large beams and timbers are on display. BEDROOM SIX (2.13m x 4.7m) This room has a view out over the neighbouring fields, courtesy of twin, mullioned windows, impressive beams and timbers on display and is home for one of the two boilers fitted within the property. HOUSE BATHROOM (2.06m x 3.73m) The house bathroom as our photograph and floor layout plan suggests, is of a particularly good size. It has a huge shower to one end with fabulous chrome fittings, stand along bath with mixer tap and separate microphone style shower over, low level WC and lovely vanity unit with inset Roca wash handbasin. There is a heated towel rail and wonderful beams and timbers on display. There is spot-lighting, mullioned windows and stunning views. THE COTTAGE This detached cottage is within the grounds. It is used primarily as an Air B&B and also as guest accommodation. COTTAGE BATHROOM/LIVING ROOM (4.27m x 4.78m) There is a very large living room with bed within it. This room has views in two directions. There is inset spotlight to the ceiling, and attractive flooring. A doorway gives access through to a fabulous breakfast kitchen. COTTAGE KITCHEN (2.74m x 3.28m) This has twinned windows, inset spotlighting and a continuation of the high-quality flooring. There are a huge amount of in-built storage cupboards and a good amount of working surfaces, inset stylish sink unit with mixer taps over, integrated fridge, integrated oven, hob and extractor fan with pull-out canopy over. COTTAGE SHOWER ROOM The doorway from here leads to the shower room, fitted with large shower room, fitted with wash handbasin, vanity unit with integrated lighting, low level WC, extractor fan and inset spotlighting to the ceiling. There is also a heated towel rail. STUDIO BARN Across the driveway, there is a very large, substantial two storey barn. This was built quite some time ago and is of a high quality and has a range of garages on the ground floor level. It also has a tractor shed, as the floor layout plan suggests. The garaging is of a particularly high quality and has good sized access doors. The space is available for different usages and has been used as home office space, and general store space. A doorway gives access to a long hallway from which a staircase rises up to the first-floor level. STUDIO BARN ACCOMODATION This space, as the photographs and floor layout suggest, has been used extensively as a home office studio. This is particularly impressive. The sheer size and style is easy to understand when viewed. The fabulous construction timbers on display and the huge amount of character as well as the many Velux windows, a gable window, spotlighting, polished, timber-boarded flooring, kitchen area, fitted with stainless steel sink unit, oven, hob, fridge space and a good amount of work surface. There is also a bathroom which is fitted with pedestal wash handbasin, bath with shower and screen over and there is also a separate low-level WC and wash handbasin. There is also a preparation area. STABLE YARD As the photographs and floor layout suggest, the property is served by a fabulous stable yard. This with superb surfacing, is well positioned and well faced regarding the weather. There is a total of four stables within the main courtyard and a further (Stable 5) stable positioned a little further down the lane. The stable block is served by a covered wash/grooming area. There is also a separate WC with hot water and a very large tack room which is well equipped and fitted and there is also a feed store, alarmed and CCTV-ed in the stalls, feed room and a rug room. There is a fodder/tractor store, which is again of a particularly good size. MENAGE As photographed, this large menage (23m x 45m) has a surface of Fibrelok surface. The menage was constructed to a very high standard a few years ago with planning consent and is maintained to a high level. GARDEN As the photograph suggest this farm has large gardens including a huge lawn, play area, decorative formal gardens and sunken paved garden immediately adjoining the glazed doors from the dining living kitchen. Enjoying a southerly aspect sand being part private, the gardens complement the home superbly. There is a small garden area to the cottage and separate driveway. LAND/FIELDS As demonstrated in this brochure, this property is served by a good number of fields, all accessed from the internal driveway/stable yard. The fields also have separate access onto the adjoining lane and the internal driveway leads down to the menage. ADDITIONAL INFORMATION EPC rating – TBC Property tenure – Freehold Local authority – Kirklees Council Council tax band – G
EPC Rating: C ENTRANCE HALL A fabulous entrance door with glazed panel in the centre, windows to either side, covered by a storm porch externally, giving direct access into the entrance hall. This has inset spotlighting to the ceiling, timbers on display, high quality flooring and a full back of cloak/storage cupboards, ideal for the storage of coats, boots and the like. The home has a variety of entrance doors into the home, however, from the entrance hall, a timber and glazed door leads through to the sitting room. SITTING ROOM (7.24m x 10.26m) This fabulous, very large room has wonderful windows to the front, rear and side, all of which are exceptionally characterful. There is the former barn arch, which is home for tremendous timber and glazed doors, filling the full arched space, fitted with heavy iron furniture. This feature not only provides a huge amount of natural light, but a lovely view out over the property’s gardens, fields and neighbouring rural views beyond. The room has a huge amount of character with wonderful beams and timbers, exposed stonework, a stone pillar and a fabulous Inglenook style fireplace with raised stone, flagged hearth, Yorkshire stone inset and also has a cast iron and glazed fronted solid fuel-burning stove. There is a broad, period, timber door, once again fitted with iron furniture and latch leading through to the impressive family room/games room. GAMES ROOM/FAMILY ROOM (4.57m x 6.71m) Once again this is steeped in character with wonderful beams and having an external door, windows to either side. The windows to the garden side have a stone surfaced window seat and mullioned windows. There is a former fireplace, with stone header on display, inset spotlighting to the ceiling. To one corner a stone staircase with wrought iron balustrading leads up to the first-floor landing, details of which are to follow. DINING LIVING KITCHEN (4.47m x 9.09m) An oak, latched door leads through to the lobby where stone steps lead down to the fabulous living/dining kitchen, a magnificent room, once again a through room with a huge amount of natural light, having mullioned windows to the garden side with breath-taking long distance rural views beyond and to the sitting area side, there is an orangery style conservatory that is particularly large, lofty in height and has a huge amount of glazing, providing great natural light and lovely views. Twin glazed doors lead directly out to the gardens. With superb high-quality flooring with under floor heating, the room has a mass of beams on display, inset spotlighting, chandelier point above the dining area and there is also an impressive chimney breast with raised stone-flagged hearth, stone header and all being home for a particularly characterful stove. KITCHEN AREA The kitchen itself is fitted with a fabulous range of units, predominantly at the lower level and having a very large island unit. This island unit incorporates many features including Miele microwave, Miele plate warmer and also has storage cupboards and a wine fridge. The other units incorporate a Belfast style sink with chrome mixer tap over. There is also a range oven with the usual warming ovens, hotplates, five-ring gas hob and extractor fan over. It is a particularly stylish extractor fan, has inset lighting and is of stainless-steel manufacture. The room also features a dishwasher and as previously mentioned, has stunning views out of the gardens’ long-distance views beyond. There is also space for a fridge/freezer. A timber door, once again being latched, gives access to the huge utility room/boot room. UTILITY ROOM/DOWNSTAIRS W.C (2.74m x 5m) This has an external door out to the property’s gardens, mullioned windows to three sides, period style dual-bowled sink with stylish mixer tap over. There is plumbing for an automatic washing machine, space for a tumble dryer, space for an additional fridge/freezer, as there is, of course, space for a fridge/freezer in the kitchen. There is a large amount of storage cupboards. There is a downstairs WC with low level WC and pedestal wash handbasin. There is a continuation of the high-quality flooring. A doorway gives access to a very useful storage cellar. FIRST FLOOR LANDING A staircase rises up to the first-floor landing. This first-floor landing, once again, is steeped in character, with wonderful, polished timber board floors, impressive timber newel posts and the first-floor landing is on differing levels. In part, it is balustrade over the sitting room, courtesy of wrought iron balustrading. This gives a fabulous view over the gardens, courtesy of the arched barn doors which are glazed and previously mentioned. Part of the first-floor landing is used as a home office/study area. This has wonderful beams and timbers on display. There is a velux style window and under-eaves storage. A timber door leads through to bedroom one. BEDROOM ONE (3.53m x 6.96m) An exceptionally large double room with wonderful high and angled beam ceiling. There is a Velux window to the rear and a good-sized window to the front, giving a lovely view out over the property’s gardens and beyond. There is spot lighting. A doorway leads through to the en suite. BEDROOM ONE EN-SUITE (2.59m x 5.82m) This huge en suite has many fabulous features including windows to three sides including a Velux window and window overlooking the property’s gardens. There is a very large, wet-room style shower with fixed glazed screen and high-quality chrome fittings. Twin wash handbasins of Roca manufacture with tiled and mirrored splashback, a large bath and WC, once again of Roca manufacture. The bath has stylish taps and microphone style tap over. There is inset spotlighting to the ceiling, extractor fan, ceramic tile flooring and a chrome, heated towel rail. The first-floor landing staircase rises up to bedroom two. BEDROOM TWO (4.57m x 5.49m) This, once again, is a large, double, en-suited bedroom. It has wonderful beams and timbers on display. There are Velux windows to both sides, three in total, and there are useful, under-eaves storage areas. There is a doorway leading through to the en-suite. BEDROOM TWO EN-SUITE (2.95m x 4.32m) This very large en suite has a wonderful view, heated towel rail, separate shower cubicle, low level WC, stand-alone, double-ended bath with mixer tap over and vanity unit with stylish circular wash handbasin, all of which is presented to a particularly high standard. A doorway leads through to bedroom three. BEDROOM THREE (2.92m x 4.27m) A beautiful double room with a fabulous bank of mullioned windows and further windows to the side all of which provide stunning rural views. Wonderful beams and timbers on display, then a doorway leads through to the en suite. EN-SUITE BEDROOM THREE AND FOUR (1.88m x 2.9m) This en suite is fitted to a high standard with ceramic tile flooring and ceramic tiling to the full ceiling height where appropriate. There is an impressive shower with chrome fittings, low level WC and stylish wash handbasin with drawer beneath, heated towel rail. Then a further door leads through to bedroom four, providing a Jack-and-Jill. BEDROOM FOUR (3.3m x 4.75m) Bedroom four is a large, double bedroom with impressive beams and timbers on display and windows that give a stunning view out over the property’s gardens and beyond. BEDROOM FIVE (3.15m x 3.35m) Bedroom five, yet again, has a lovely view through it windows, large beams and timbers are on display. BEDROOM SIX (2.13m x 4.7m) This room has a view out over the neighbouring fields, courtesy of twin, mullioned windows, impressive beams and timbers on display and is home for one of the two boilers fitted within the property. HOUSE BATHROOM (2.06m x 3.73m) The house bathroom as our photograph and floor layout plan suggests, is of a particularly good size. It has a huge shower to one end with fabulous chrome fittings, stand along bath with mixer tap and separate microphone style shower over, low level WC and lovely vanity unit with inset Roca wash handbasin. There is a heated towel rail and wonderful beams and timbers on display. There is spot-lighting, mullioned windows and stunning views. THE COTTAGE This detached cottage is within the grounds. It is used primarily as an Air B&B and also as guest accommodation. COTTAGE BATHROOM/LIVING ROOM (4.27m x 4.78m) There is a very large living room with bed within it. This room has views in two directions. There is inset spotlight to the ceiling, and attractive flooring. A doorway gives access through to a fabulous breakfast kitchen. COTTAGE KITCHEN (2.74m x 3.28m) This has twinned windows, inset spotlighting and a continuation of the high-quality flooring. There are a huge amount of in-built storage cupboards and a good amount of working surfaces, inset stylish sink unit with mixer taps over, integrated fridge, integrated oven, hob and extractor fan with pull-out canopy over. COTTAGE SHOWER ROOM The doorway from here leads to the shower room, fitted with large shower room, fitted with wash handbasin, vanity unit with integrated lighting, low level WC, extractor fan and inset spotlighting to the ceiling. There is also a heated towel rail. STUDIO BARN Across the driveway, there is a very large, substantial two storey barn. This was built quite some time ago and is of a high quality and has a range of garages on the ground floor level. It also has a tractor shed, as the floor layout plan suggests. The garaging is of a particularly high quality and has good sized access doors. The space is available for different usages and has been used as home office space, and general store space. A doorway gives access to a long hallway from which a staircase rises up to the first-floor level. STUDIO BARN ACCOMODATION This space, as the photographs and floor layout suggest, has been used extensively as a home office studio. This is particularly impressive. The sheer size and style is easy to understand when viewed. The fabulous construction timbers on display and the huge amount of character as well as the many Velux windows, a gable window, spotlighting, polished, timber-boarded flooring, kitchen area, fitted with stainless steel sink unit, oven, hob, fridge space and a good amount of work surface. There is also a bathroom which is fitted with pedestal wash handbasin, bath with shower and screen over and there is also a separate low-level WC and wash handbasin. There is also a preparation area. STABLE YARD As the photographs and floor layout suggest, the property is served by a fabulous stable yard. This with superb surfacing, is well positioned and well faced regarding the weather. There is a total of four stables within the main courtyard and a further (Stable 5) stable positioned a little further down the lane. The stable block is served by a covered wash/grooming area. There is also a separate WC with hot water and a very large tack room which is well equipped and fitted and there is also a feed store, alarmed and CCTV-ed in the stalls, feed room and a rug room. There is a fodder/tractor store, which is again of a particularly good size. MENAGE As photographed, this large menage (23m x 45m) has a surface of Fibrelok surface. The menage was constructed to a very high standard a few years ago with planning consent and is maintained to a high level. GARDEN As the photograph suggest this farm has large gardens including a huge lawn, play area, decorative formal gardens and sunken paved garden immediately adjoining the glazed doors from the dining living kitchen. Enjoying a southerly aspect sand being part private, the gardens complement the home superbly. There is a small garden area to the cottage and separate driveway. LAND/FIELDS As demonstrated in this brochure, this property is served by a good number of fields, all accessed from the internal driveway/stable yard. The fields also have separate access onto the adjoining lane and the internal driveway leads down to the menage. ADDITIONAL INFORMATION EPC rating – TBC Property tenure – Freehold Local authority – Kirklees Council Council tax band – G
Interested in this property?
Council tax
First listed
Over a month agoEnergy Performance Certificate
Hepworth, HD9
Marketed by
Simon Blyth Estate Agents - Holmfirth Fairfield House, 29 Hollowgate Holmfirth HD9 2DGPlacebuzz mortgage repayment calculator
Monthly repayment
The Est. Mortgage is for a 25 years repayment mortgage based on a 10% deposit and a 5.5% annual interest. It is only intended as a guide. Make sure you obtain accurate figures from your lender before committing to any mortgage. Your home may be repossessed if you do not keep up repayments on a mortgage.
Hepworth, HD9 - Streetview
DISCLAIMER: Property descriptions and related information displayed on this page are marketing materials provided by Simon Blyth Estate Agents - Holmfirth. Placebuzz does not warrant or accept any responsibility for the accuracy or completeness of the property descriptions or related information provided here and they do not constitute property particulars. Please contact Simon Blyth Estate Agents - Holmfirth for full details and further information.





