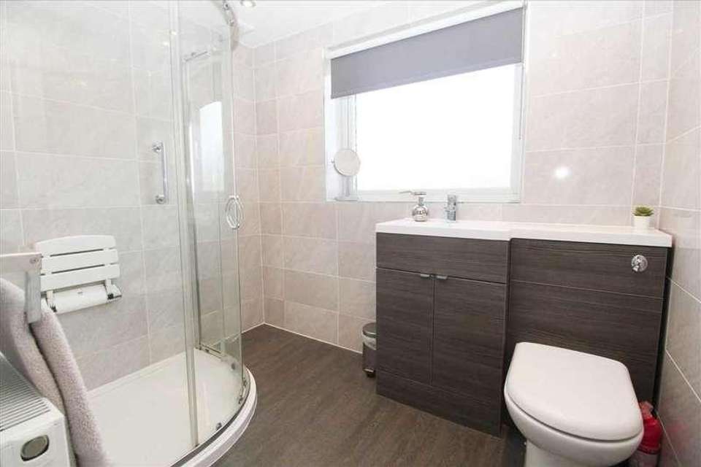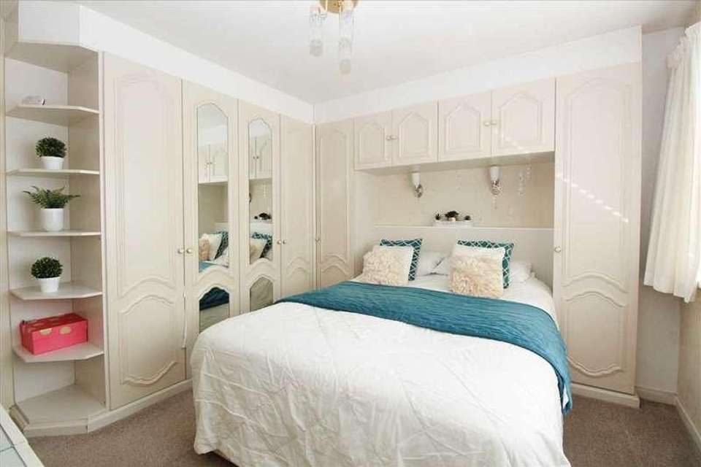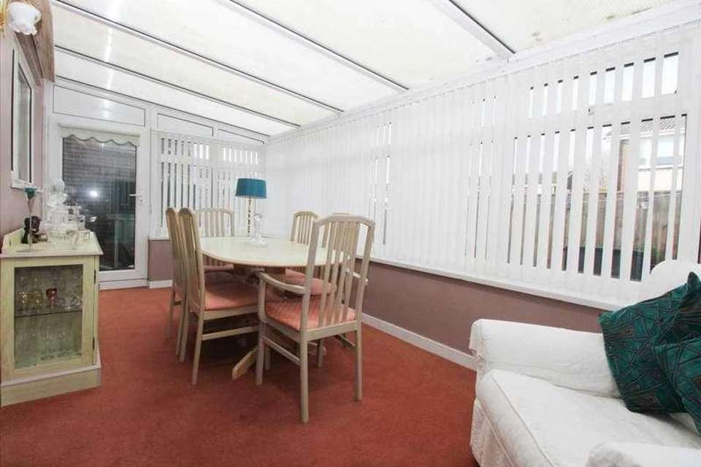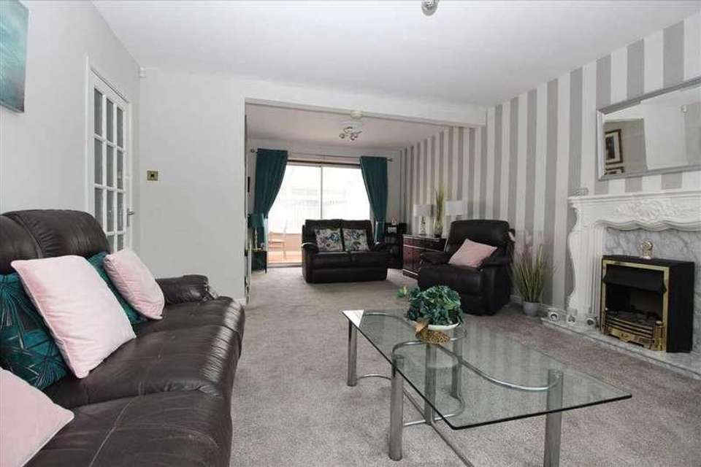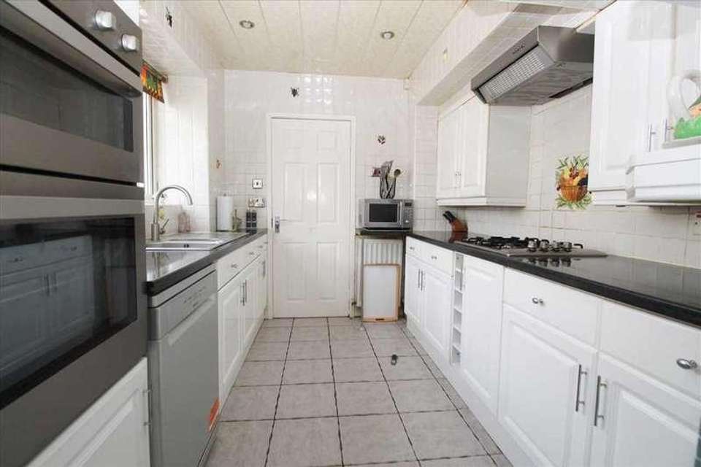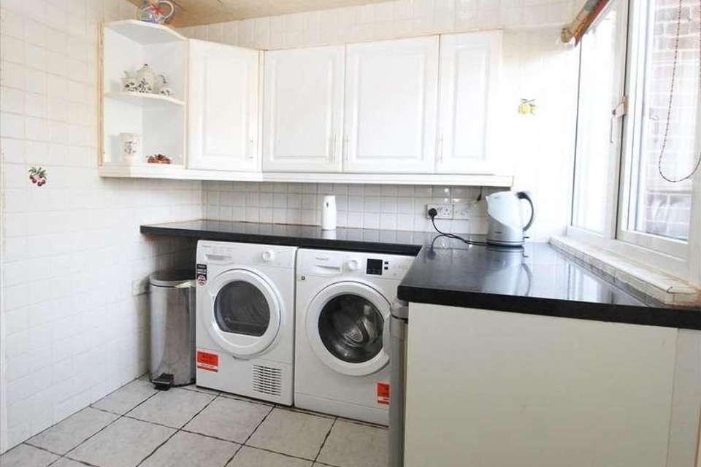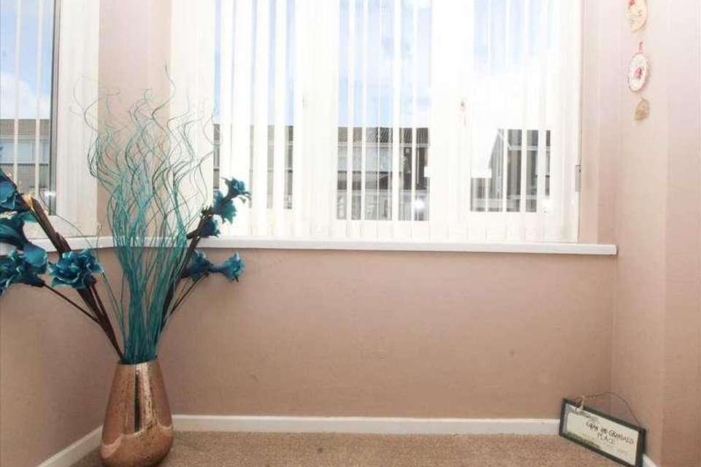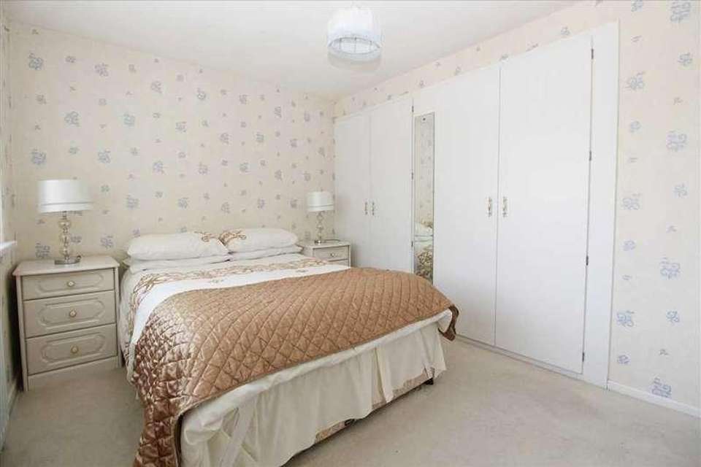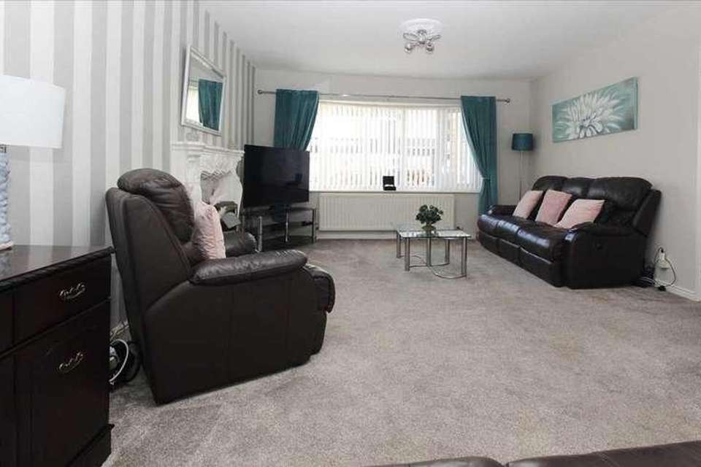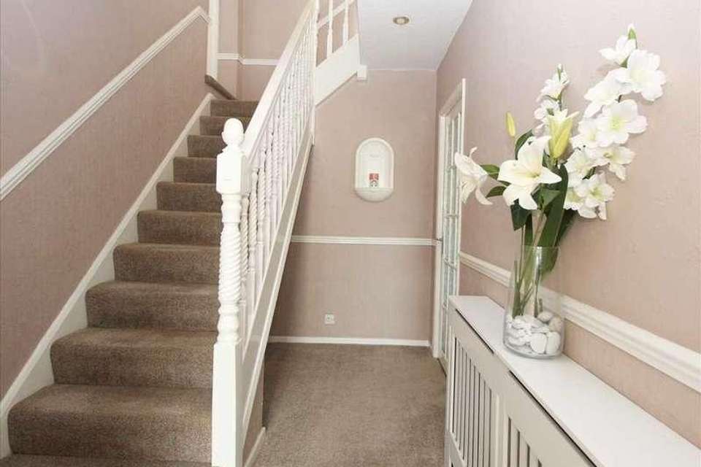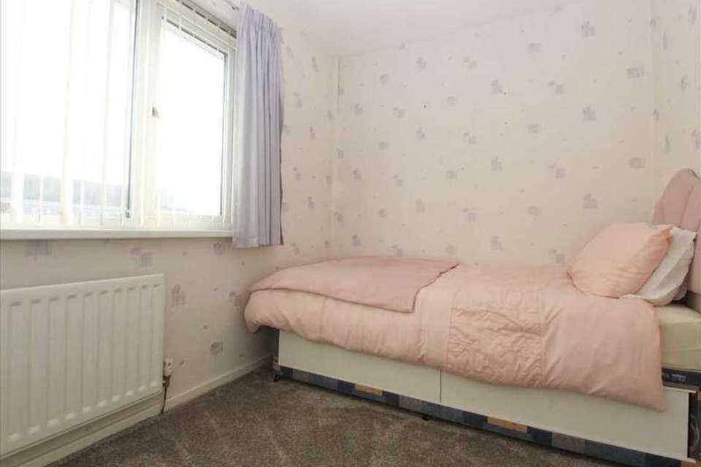4 bedroom semi-detached house for sale
Cramlington, NE23semi-detached house
bedrooms
Property photos
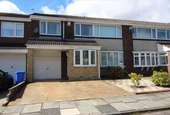
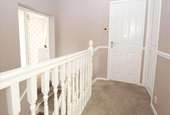
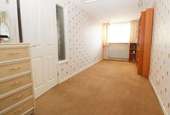
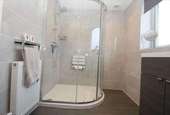
+12
Property description
A spacious, four bedroomed home pleasantly situated, facing west at the rear, in a cul-de-sac close to primary schools, Cramlington Learning Village and town centre amenities.The property, built originally as a three bedroomed semi detached by Bellway has been extended on both floors to provide ideal accommodation for a growing family. Features include gas fired combi central heating, double glazed windows and a large conservatory overlooking the rear garden.No onward chainFreeholdCouncil Tax Band 'C'EPC Rating DEntrance Hall Covered radiator, built in cloaks cupboardLiving Room 6.71m (22'0') x 4.17m (13'8')Louis style feature fireplace with fitted living flame electric fire, double radiator, t.v. point, double glazed door to:-Conservatory 5.18m (17'0') x 2.51m (8'3')Double glazed, upvc framed on brick base walls, polycarbonate roof, fitted vertical louvre blindsKitchen 3.00m (9'10') x 2.44m (8'0')Fitted with a range of high gloss white base and wall units with drawers and cupboards, laminate work tops, stainless steel sink unit with two bowls and mixer tap, split level cooker, stainless steel gas hob, Zanussi double oven and grill, fitted cooker hood, plumbing for dishwasher, radiator, tiled walls, tiled floor, lined ceiling with recessed lightsUtility Room 2.44m (8'0') x 2.31m (7'7')Built in high gloss white units, plumbing for washing machine, wall mounted electric heater, fully tiled walls, tiled floor, lined ceiling with recessed lightsBedroom 1 3.35m (11'0') x 3.28m (10'9')Range of built in furniture with wardrobes, storage cupboards and dressing table, radiator, built in cupboard containing Worcester Bosch gas fired combi central heating boilerBedroom 2 3.78m (12'5') x 2.74m (9'0')Radiator, built in wardrobesBedroom 3 2.67m (8'9') x 2.13m (7'0')RadiatorBedroom 4 5.99m (19'8') x 2.21m (7'3')Double radiatorShower Room Recently refurbished with fully tiled walls, large shower enclosure with mains shower, washbasin and w.c. set in vanity units, radiator, electric extractor fan, recessed ceiling lightsIntegral Garage 3.96m (13'0') x 2.44m (8'0')With roller door, electric light and power pointsExternally The area to the front of the house has been block paved for ease of maintenance and provide parking for several cars. The rear garden, which faces west, is paved and enclosed by timber fencingTenure Freehold
Interested in this property?
Council tax
First listed
Over a month agoCramlington, NE23
Marketed by
Renown Blagdon House,Smithy Square,Cramlington,NE23 6QLCall agent on 01670 730073
Placebuzz mortgage repayment calculator
Monthly repayment
The Est. Mortgage is for a 25 years repayment mortgage based on a 10% deposit and a 5.5% annual interest. It is only intended as a guide. Make sure you obtain accurate figures from your lender before committing to any mortgage. Your home may be repossessed if you do not keep up repayments on a mortgage.
Cramlington, NE23 - Streetview
DISCLAIMER: Property descriptions and related information displayed on this page are marketing materials provided by Renown. Placebuzz does not warrant or accept any responsibility for the accuracy or completeness of the property descriptions or related information provided here and they do not constitute property particulars. Please contact Renown for full details and further information.





