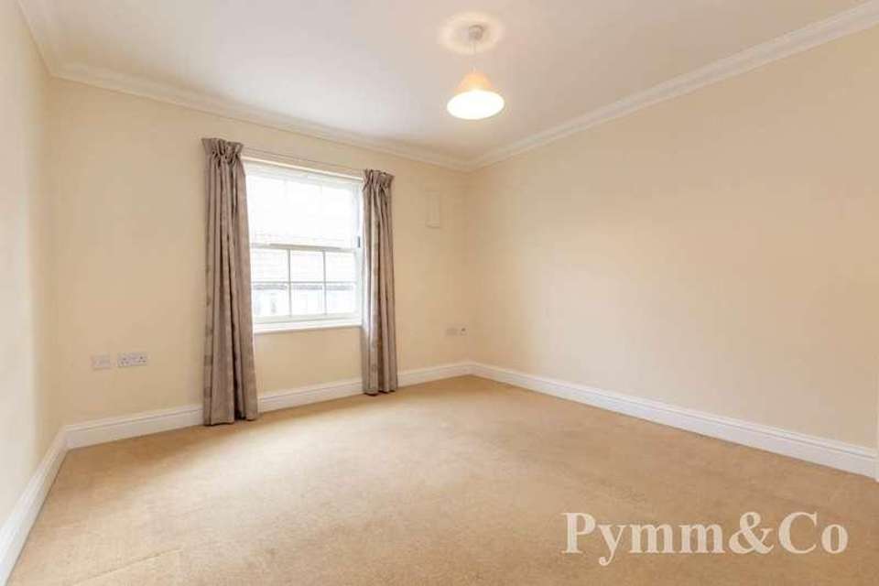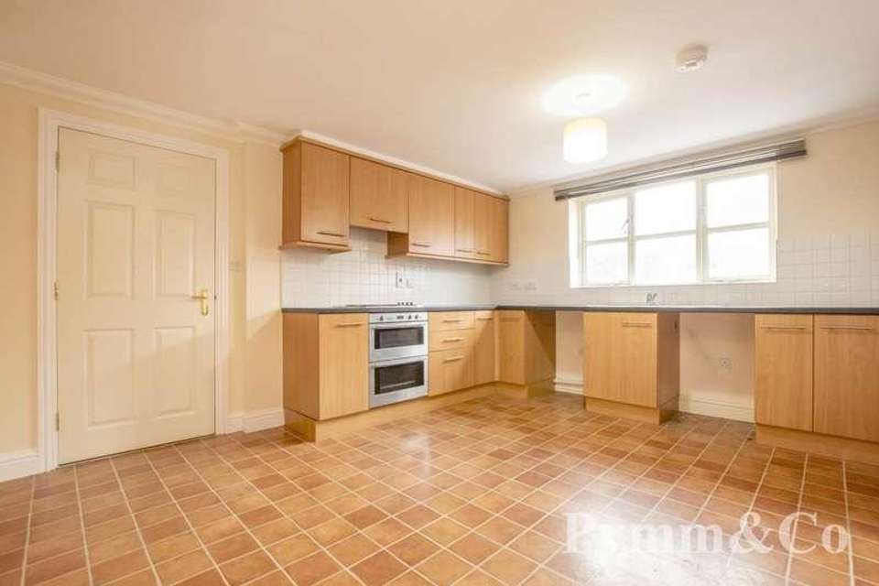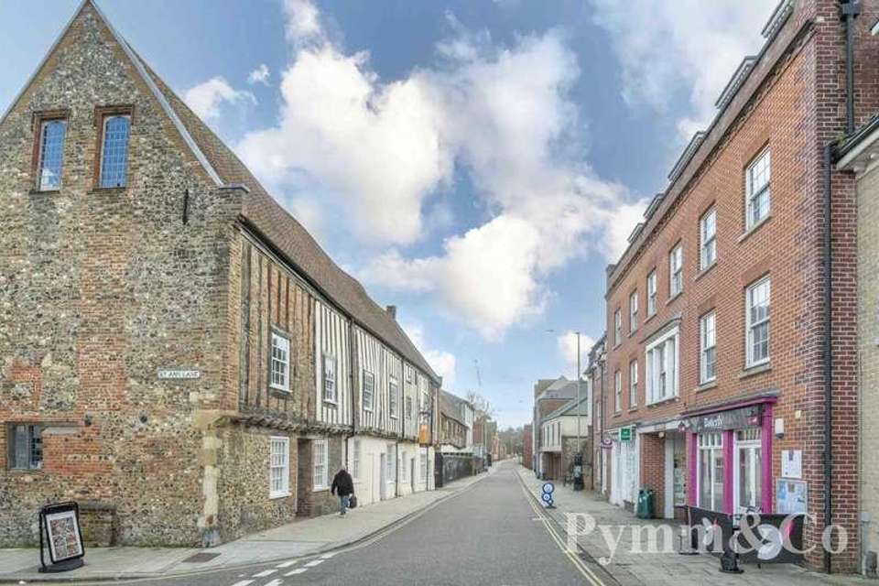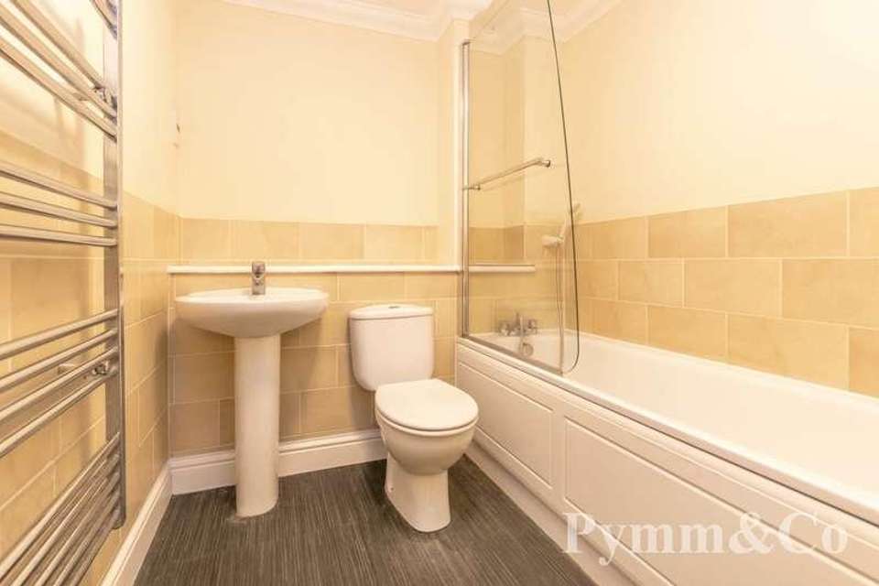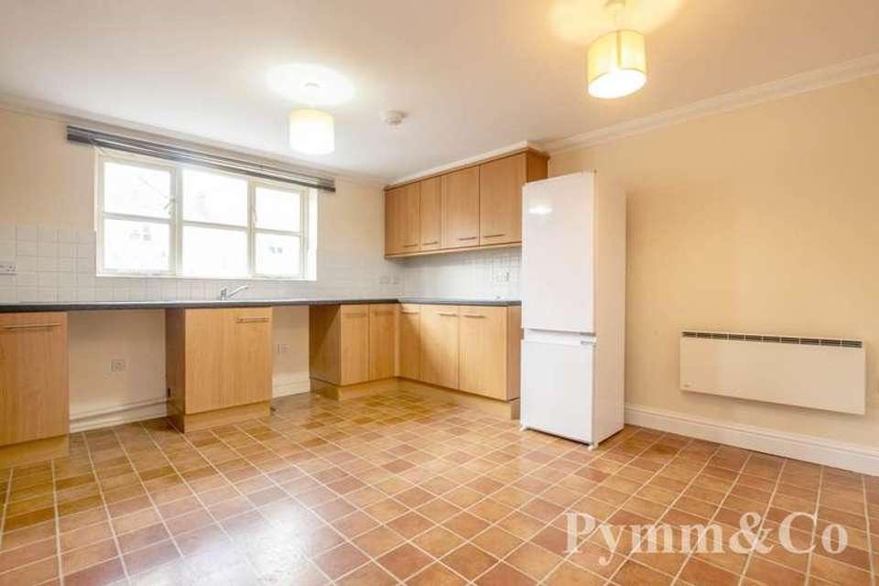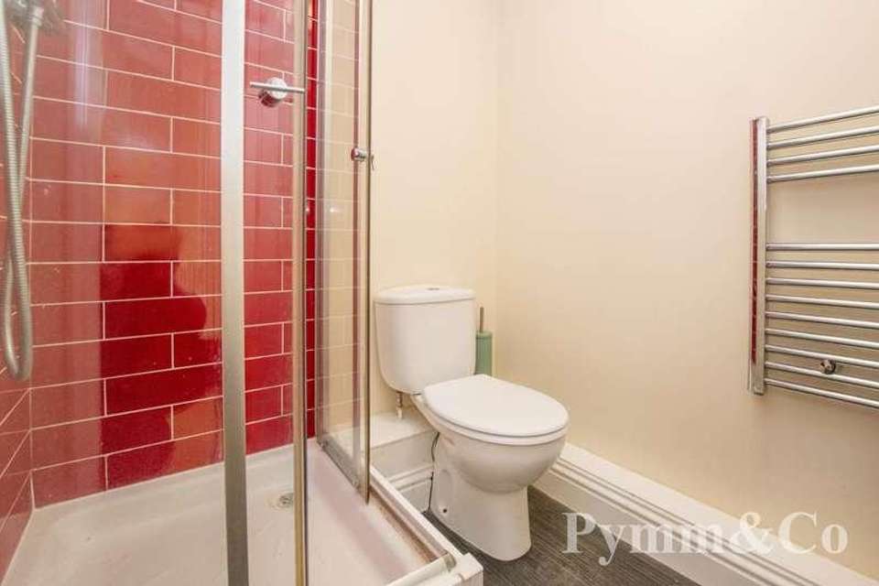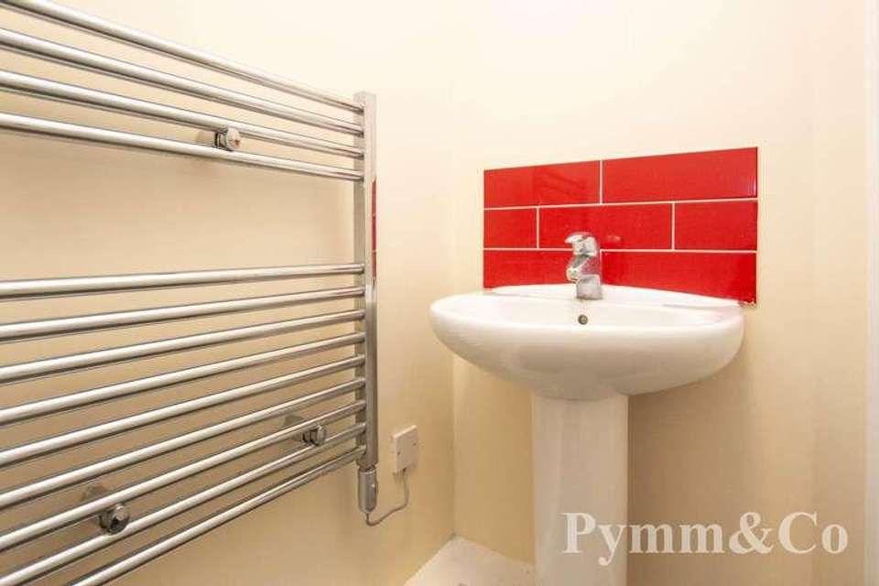2 bedroom flat for sale
Norwich, NR1flat
bedrooms
Property photos
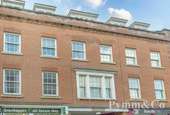
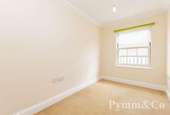
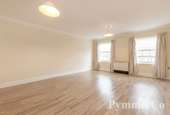

+6
Property description
Welcome to this elegant second-floor apartment built by Hopkins Homes, just a short stroll from the vibrant Cathedral City centre of Norwich and opposite the stunning Dragon Hall. Enjoy the convenience of intercom entry and step into a spacious entrance hall, the apartment boasts a generously sized lounge, a 14` x 13` kitchen/diner great for entertaining and two bedrooms, one featuring an en-suite plus a main bathroom with the added comfort of double glazing and electric heating. This residence ensures cosiness all year round. Your convenience is further elevated with a designated parking space within the residents car park, offering both accessibility and security.Embrace City living at its finest with this apartment located a short stroll from the river and offering practicality close to the lively Riverside leisure complex where you have an array of amenities including eateries, shops multiplex cinema and other leisure options right at your fingertips. Plus, with Norwich Train Station nearby, commuting is a breeze.Front door with secure intercom entry to:-Communal HallSstaircase to the second floor to:-Communal LandingDoor to:-Entrance HallDoors to all rooms, storage cupboard.Bedroom 1 - 10'6" (3.2m) x 10'6" (3.2m)Double glazed sash window to the front, electric panel heater, door to:-En-SuiteThree piece sweet comprising corner shower cubicle, wash basin, low level WC, tiled splashback, extractor fan, chrome heated towel radiator.Bedroom 2 - 10'5" (3.18m) x 6'5" (1.96m)Double glazed sash window to the front, built in cupboard/wardrobe.Bathroom:Panelled bath with mixer taps, shower attachment and shower screen, low level. WC, wash basin, half tiled walls, shaver socket, extractor fan, heated towel radiator.Kitchen/Diner - 14'0" (4.27m) x 13'0" (3.96m)Double glazed sash window to the rear, fitted with a range of base and wall units, work surfaces, inset sink and drainer with taps over, tiled splashbacks, inset four ring electric hob with extractor hood over, electric oven and grill, space for a fridge/freezer, space for a washing machine and tumble dryer, electric panel heater, French doors to:-Lounge - 13'3" (4.04m) x 11'8" (3.56m)Double glazed sash window to the front, electric heater.OutsideOne allocated parking space within the residents car park.NoticePlease note that we have not tested any apparatus, equipment, fixtures, fittings or services and as so cannot verify that they are in working order or fit for their purpose. Pymm & Co cannot guarantee the accuracy of the information provided. This is provided as a guide to the property and an inspection of the property is recommended.Council TaxNorwich City Council, Band CGround Rent?115.00 YearlyService Charge?177.66 MonthlyLease Length107 Years
Interested in this property?
Council tax
First listed
Over a month agoNorwich, NR1
Marketed by
Pymm & Co 6 Ber Street,Norwich,Norfolk,NR1 3EJCall agent on 01603 305805
Placebuzz mortgage repayment calculator
Monthly repayment
The Est. Mortgage is for a 25 years repayment mortgage based on a 10% deposit and a 5.5% annual interest. It is only intended as a guide. Make sure you obtain accurate figures from your lender before committing to any mortgage. Your home may be repossessed if you do not keep up repayments on a mortgage.
Norwich, NR1 - Streetview
DISCLAIMER: Property descriptions and related information displayed on this page are marketing materials provided by Pymm & Co. Placebuzz does not warrant or accept any responsibility for the accuracy or completeness of the property descriptions or related information provided here and they do not constitute property particulars. Please contact Pymm & Co for full details and further information.




