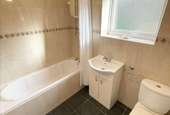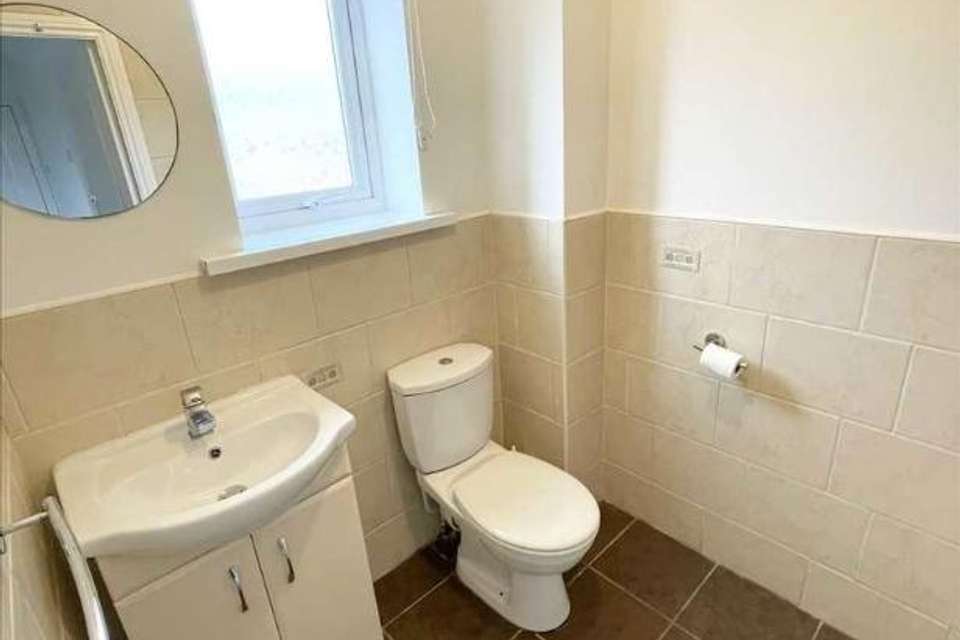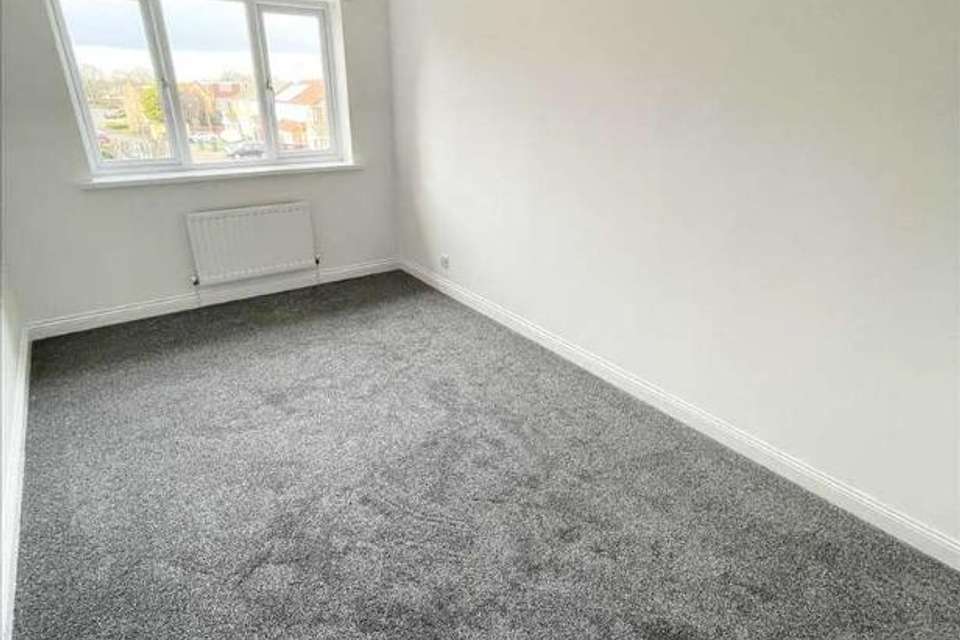4 bedroom detached house for sale
South Shields, NE34detached house
bedrooms
Property photos




+16
Property description
AVAILABLE WITH IMMEDIATE VACANT POSSESSION A FOUR BEDROOM DETACHED HOUSE IN A QUIET CUL-DE-SAC LOCATION IMMEDIATELY ADJOINING CLEADON HILLS TO THE REAR. THE PROPERTY INCLUDES A FAMILY BATHROOM/W.C., AN EN SUITE SHOWER ROOM/W.C. AND GROUND FLOOR W.C. ALONG WITH A FITTED KITCHEN/BREAKFAST ROOM, UTILITY, LOUNGE AND DINING ROOM. THE PROPERTY ALSO HAS AN INTEGRAL GARAGE AND THERE ARE THREE PARKING SPACES AT THE OPEN PLAN FRONT GARDEN. THE SOUTH FACING STEPPED REAR GARDEN INCLUDES LAWNED AREAS, FLOWER BEDS AND A PATIO. A READY TO MOVE INTO FAMILY HOME ON THIS EVER POPULAR COASTAL ESTATE WELL PLACED FOR LOCAL AMENITIES AND ACCESS TO MAJOR ROUTES AROUND THE REGION.ENTRANCE HALL Upvc double glazed front door, fitted carpet, radiator, upvc double glazed window.LOUNGE (front) 4.66m (15' 3') x 3.44m (11' 3')Stone fireplace surround with electric coal effect fire, radiator, fitted carpet, ceiling coving, upvc double glazed window, twin doors opening to the dining room.DINING ROOM (rear) 3.18m (10' 5') x 2.94m (9' 8')Fitted carpet, radiator, ceiling coving, upvc double glazed patio doors.KITCHEN/BREAKFAST ROOM 4.10m (13' 5') x 2.55m (8' 4')A range of wood style fitted wall/floor units, single drainer one and half bowl stainless steel sink unit with mixer tap, complementary inset wall tiles, integrated dishwasher, gas Rangemaster cooker with matching extractor hood, ceiling coving, radiator, porcelain tiled floor, upvc double glazed window.UTILITY ROOM 2.62m (8' 7') x 1.67m (5' 6')PLumbing for washer, radiator, porcelain tiled floor, upvc double glazed back door, door to garage.GROUND FLOOR W.C. Porcelain tiled floor, radiator, low level w.c., wash hand basin, ceiling extractor.STAIRS/LANDING Fitted carpet, airing cupboard with hot water tank.BEDROOM NO. 1 (front) 3.74m (12' 3') x 3.55m (11' 8')Fitted carpet, radiator, built in wardrobe, upvc double glazed window, door to en suite.EN SUITE SHOWER ROOM/W.C. 1.66m (5' 5') x 1.51m (4' 11')plus showerShower cubicle with Mira Spring electric instant hot water shower, low level w.c., vanity wash basin, ceramic tiled floor, part tiled walls, radiator, ceiling extractor, upvc double glazed window, roller blind.BEDROOM NO. 2 (front) 4.39m (14' 5') x 2.65m (8' 8')Radiator, fitted carpet, upvc double glazed window.BEDROOM NO. 3 (rear) 3.44m (11' 3') x 2.55m (8' 4')Fitted carpet, radiator, upvc double glazed window.BEDROOM NO. 4 (rear) 3.47m (11' 5') x 2.15m (7' 1')plus door recessFitted carpet, radiator, upvc double glazed window.BATHROOM/W.C. 2.34m (7' 8') x 1.66m (5' 5')White suite comprising panelled bath with overhead Mira sport electric instant hot water shower, vanity wash basin, low level w.c., ceramic tiled floor, fully tiled walls, radiator, upvc double glazed window.EXTERIOR The attached garage measures some 4.97m x 2.44m and includes a roller shutter door, work bench, fluorescent light, power and Ideal Classic gas central heating boiler. The property has parking for 3 vehicles at the open plan front garden. There is a side gate leading to the rear garden which has a variety of stepped features to include flower beds, lawns, patio area and outside tap.
Interested in this property?
Council tax
First listed
Over a month agoSouth Shields, NE34
Marketed by
Andrew McLean Estate Agents 6 Burrow Street,.,South Shields,NE33 1PPCall agent on 0191 4276767
Placebuzz mortgage repayment calculator
Monthly repayment
The Est. Mortgage is for a 25 years repayment mortgage based on a 10% deposit and a 5.5% annual interest. It is only intended as a guide. Make sure you obtain accurate figures from your lender before committing to any mortgage. Your home may be repossessed if you do not keep up repayments on a mortgage.
South Shields, NE34 - Streetview
DISCLAIMER: Property descriptions and related information displayed on this page are marketing materials provided by Andrew McLean Estate Agents. Placebuzz does not warrant or accept any responsibility for the accuracy or completeness of the property descriptions or related information provided here and they do not constitute property particulars. Please contact Andrew McLean Estate Agents for full details and further information.




















