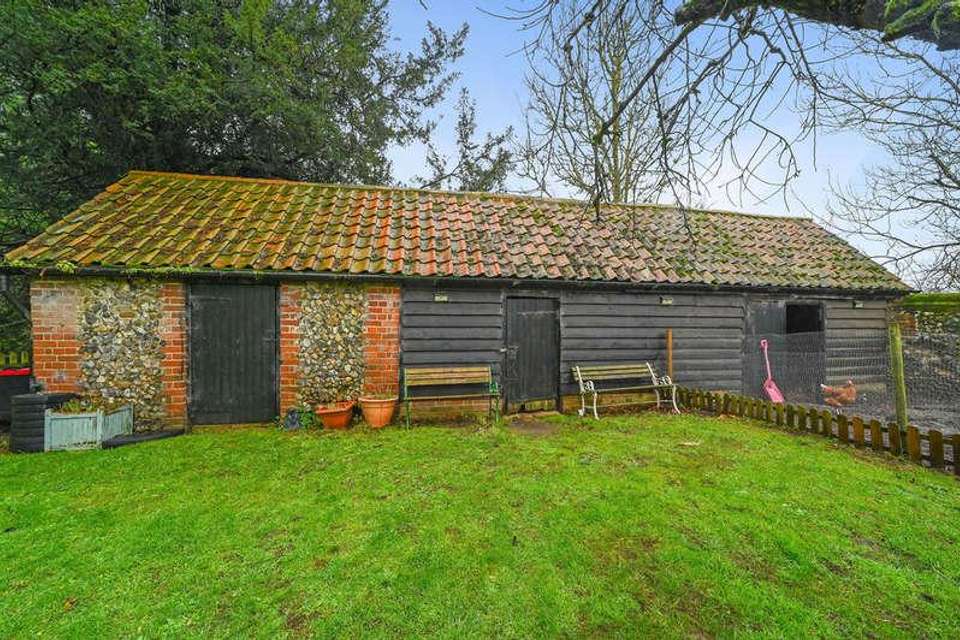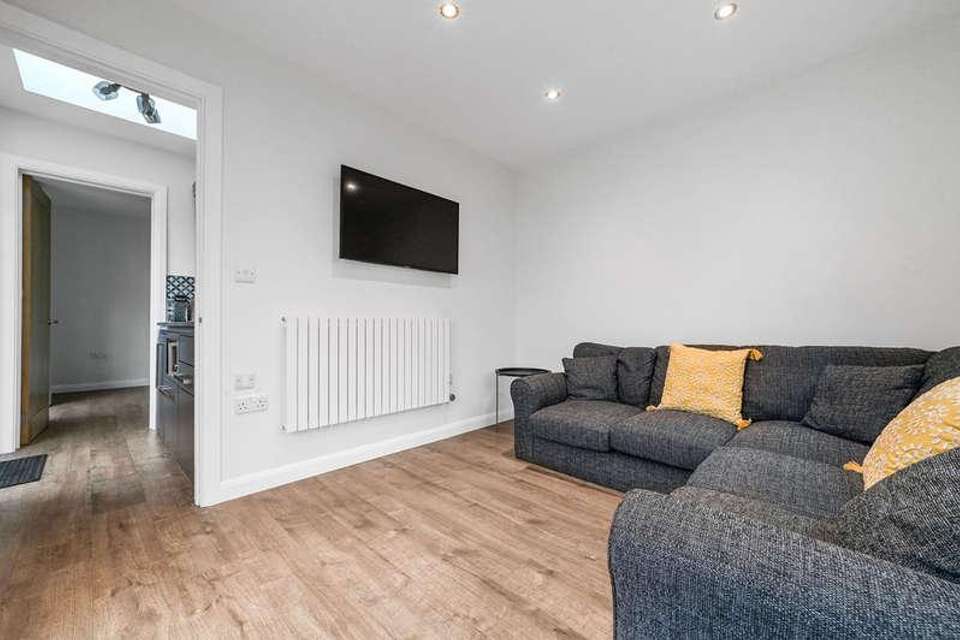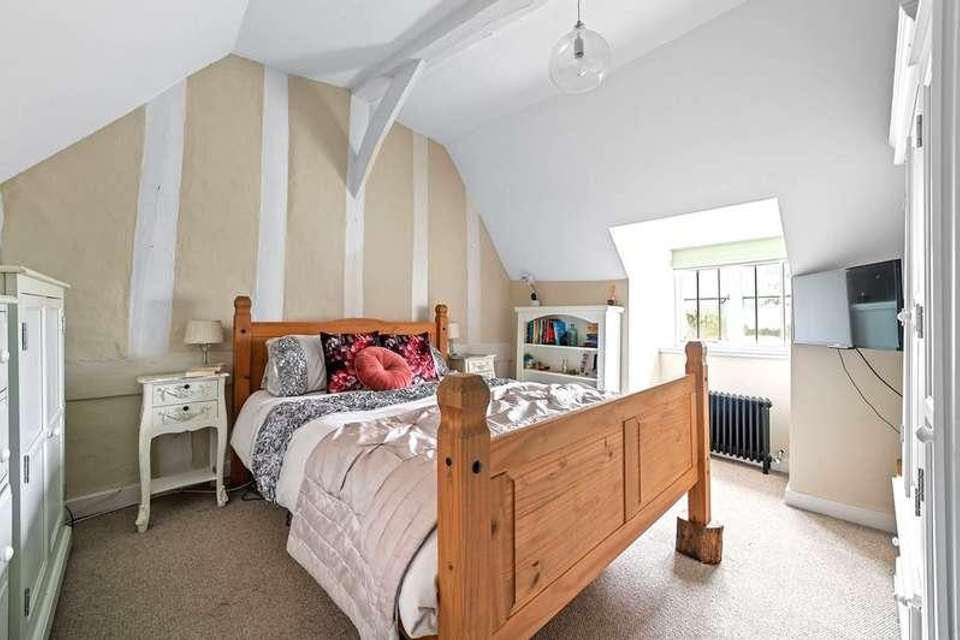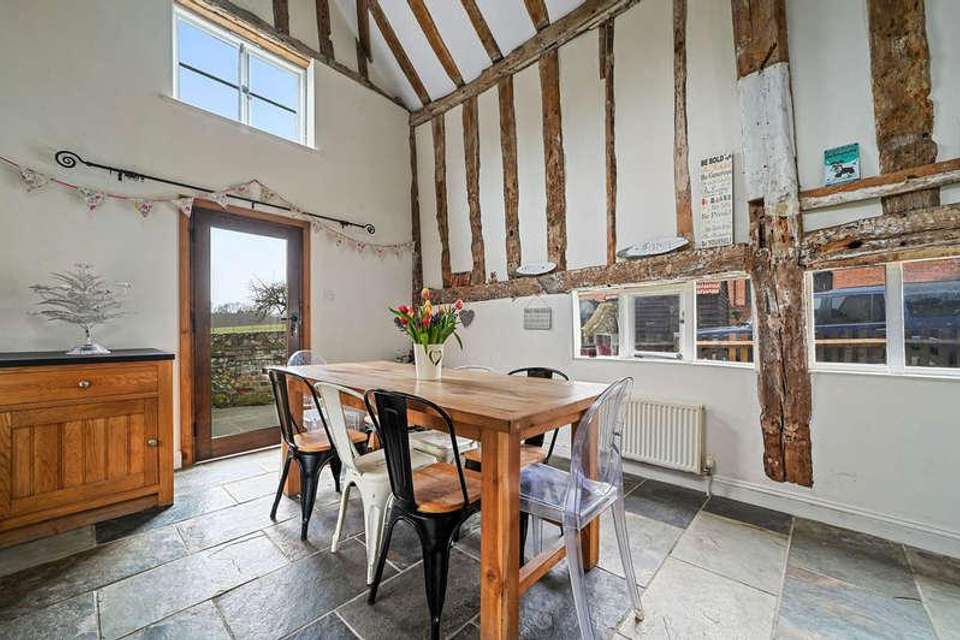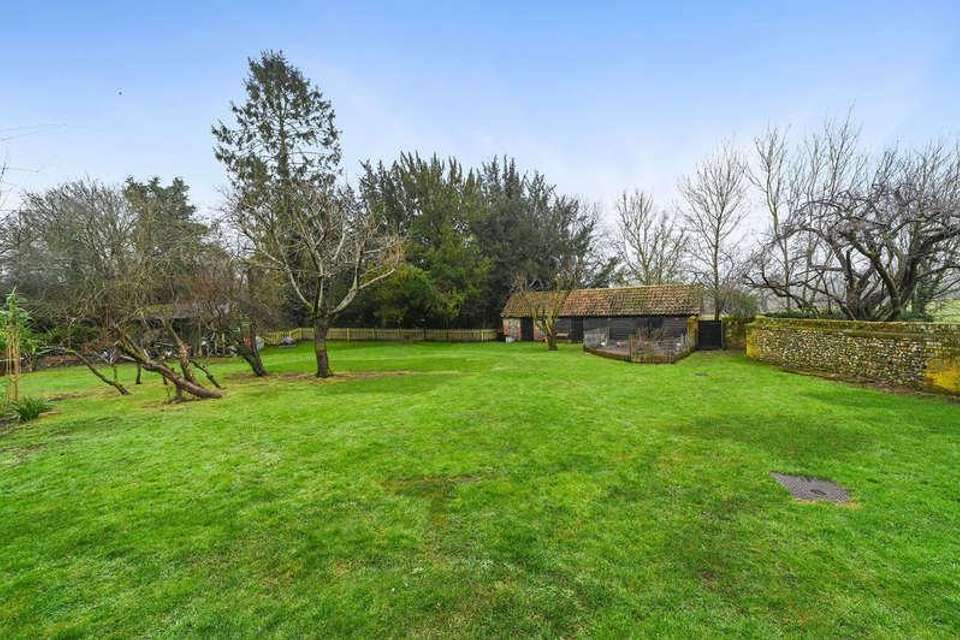5 bedroom property for sale
Great Yeldham, CO9property
bedrooms
Property photos




+26
Property description
Brook Farm House is a stunning Grade II listed farmhouse in a secluded location with views over private parkland to the rear. The property displays superb period features throughout to include wall paintings, vaulted ceilings, beautiful oak frame work and open fireplaces. The accommodation is of a versatile nature being well suited to a variety of lifestyles with the benefit of a detached annexe.A solid oak door leads to the entrance hall which has a vaulted ceiling, and stairs rising to the first floor. A wide oak ledge and board door leads to the principal reception room which has a dual aspect and views to the garden, attractive brick flooring, a beautiful oak frame to the walls and ceiling and a particularly impressive inglenook fireplace with wood burning stove set on a slate hearth. In addition, the room benefits delightful medieval wall paintings, and a door leads to a west facing entertaining terrace making it perfect for family parties. A further oak door leads to an inner lobby which then accesses a second impressive reception room which has a wonderful oak frame on display to the walls and ceiling, a dual aspect, an attractive red brick fireplace with a wood burning stove upon a brick plinth and another fine display of medieval wall painting.Beyond here is a practical study which takes in views to the garden and has oak flooring, a recessed fire place and extensive cupboards. The second staircase leads to the first floor, beyond which is an oak door leading to a particularly well-appointed utility room which has a range of wall and floor mounted units, a multitude of storage cupboards and plumbing for a washing machine, space for a dryer and a ceramic sink. There is a third reception room to the north side of the property which has an attractive Victorian fireplace and a view to the front and is currently used as a games room by the owners.Adjacent to the kitchen is a superb dining room which has a fully vaulted ceiling and a wonderful oak frame on display, it has a slate floor, views and a door to the garden making it ideal for entertaining. Furthermore, the stairs rise to an attractive mezzanine which could be used as a study area, or to enjoy the views across the garden and private park land beyond. The kitchen/breakfast room is stunning with a fully vaulted ceiling and a magnificent oak frame on display and forms the heart of the house. There is extensive storage provided by bespoke handmade wooden units with hardwood worktops, a Belfast sink, Range cooker, dishwasher and appealing flagstone flooring. Adjacent to the lobby, between the kitchen and dining room, is a door leading to a lavishly appointed family cloak/shower room which has flag stone flooring, a rectangular sink set on a glass plinth, oversized shower cubicle, matching WC, panelling to dado height and a large Velux window.From the inner landing, a ledge and board door open to a charming bedroom which has a part vaulted ceiling with an oak frame on display to the wall and ceiling. It also has a large Dormer window to the rear giving views over the garden and the private parkland beyond. The other bedroom is accessed via the landing and has a view to the front with a part vaulted ceiling and beams to the wall. These two bedrooms are served by a beautifully appointed family bathroom which has a free-standing roll top claw foot bath, an oval sink on an oak stand, along with a matching WC, tiling to dado height and an oak floor. There is a particularly impressive carved crown post in the ceiling which provides a focal point.The second stairs are accessed via a lobby between the principal reception rooms and rises to a landing which has a Velux roof light providing light, and a door leading to an attractive and generously proportioned bedroom which has a part vaulted ceiling, dormer window to the front elevation and a range of storage cupboards. The fourth bedroom is situated to the end of the property and overlooks the rear garden. It has a part vaulted ceiling and a door to a storage cupboard, these two bedrooms are served by conveniently located cloakroom.OutsideThe property is approached by a large gravel drive which is shared with the neighbouring barn conversion. This in turn leads to an attractive red brick wall with two five bar gates providing access to an extensive area of parking, which is flanked by a picket fence and there is a useful storage building with weather boarded elevations and a pitched tile roof. The rear garden is an absolute delight and benefits from a south and westerly aspect enabling it to take advantage of the afternoon and evening sunshine. There is an extensive terrace to the rear of the property which provides the perfect entertaining spot which can be accessed from both the principal reception room and the dining room. Beyond this are large expanses of lawn interspersed with a variety of fruit trees which provide focal points and a number of well stocked herbaceous borders. To the rear of the garden is an attractive brick and flint building with a tiled roof which provides useful storage, adjacent to which is a kitchen run. There is a summer house to the southerly elevation and laurel hedging to the front boundary.The front garden is segregated by picket fencing and has a variety of shrubs and trees, to include willow and laurel which provides screening and interest. A curved brick and flint wall segregates a further area of garden from the main space, which is accessed via a sandstone path, leading to an extensive sandstone terrace which is positioned to take views across the garden and private park land, with the parish church in the background. Beyond this is a purpose-built annexe/ holiday accommodation subject to the necessary consents. It is an attractive building with weather boarded elevations under a pitch tiled roof. It would make the perfect home studio or space for a dependant relative. A door opens to a well-appointed kitchenette which has an integral fridge, dishwasher and a combination microwave oven grill and a stainless steel sink and storage cupboards above. An oak door accesses the adjacent sitting/dining room, which has bi-fold doors, accessing the terrace. To the other end of the building is a spacious double bedroom which has direct access to a well-appointed shower room, fitted with a corner shower cubicle, vanity unit with oval basin and a matching WC.In all about 0.55 of an acre (sts).Agents notes:The property benefits from an electric car charging point.Listed building ID: 1337998.The annexe has a separate council tax band. HALL GAMES ROOM 13' 5" x 9' 10" (4.10m x 3.00m) KITCHEN/BREAKFAST ROOM 16' 4" x 15' 1" (5.00m x 4.60m) SHOWER ROOM 6' 10" x 4' 6" (2.10m x 1.38m) DINING ROOM 15' 8" x 11' 9" (4.80m x 3.60m) SITTING ROOM 20' 8" x 18' 6" (6.30m x 5.65m) HALL UTILITY ROOM 9' 8" x 8' 8" (2.95m x 2.65m) FAMILY ROOM 21' 1" x 15' 3" (6.45m x 4.65m) STUDY 9' 10" x 8' 8" (3.00m x 2.65m) LANDING BEDROOM TWO 11' 5" x 10' 7" (3.50m x 3.25m) BEDROOM THREE 11' 9" x 9' 2" (3.60m x 2.80m) WC LANDING BEDROOM ONE 12' 11" x 11' 5" (3.95m x 3.50m) BATHROOM 9' 6" x 7' 4" (2.90m x 2.25m) BEDROOM 4 16' 4" x 10' 5" (5.00m x 3.20m) MEZZANINE ANNEXE KITCHEN 5' 8" x 4' 11" (1.75m x 1.50m) SITTING/DINING ROOM 11' 5" x 9' 2" (3.50m x 2.80m) BEDROOM 11' 5" x 10' 5" (3.50m x 3.20m) SHOWER ROOM 5' 8" x 5' 7" (1.75m x 1.72m) OUTBUILDING STORAGE 10' 5" x 9' 0" (3.20m x 2.75m) STORAGE 13' 1" x 9' 0" (4.00m x 2.75m) STORAGE 12' 11" x 9' 0" (3.95m x 2.75m)
Council tax
First listed
Over a month agoGreat Yeldham, CO9
Placebuzz mortgage repayment calculator
Monthly repayment
The Est. Mortgage is for a 25 years repayment mortgage based on a 10% deposit and a 5.5% annual interest. It is only intended as a guide. Make sure you obtain accurate figures from your lender before committing to any mortgage. Your home may be repossessed if you do not keep up repayments on a mortgage.
Great Yeldham, CO9 - Streetview
DISCLAIMER: Property descriptions and related information displayed on this page are marketing materials provided by David Burr Estate Agents. Placebuzz does not warrant or accept any responsibility for the accuracy or completeness of the property descriptions or related information provided here and they do not constitute property particulars. Please contact David Burr Estate Agents for full details and further information.






