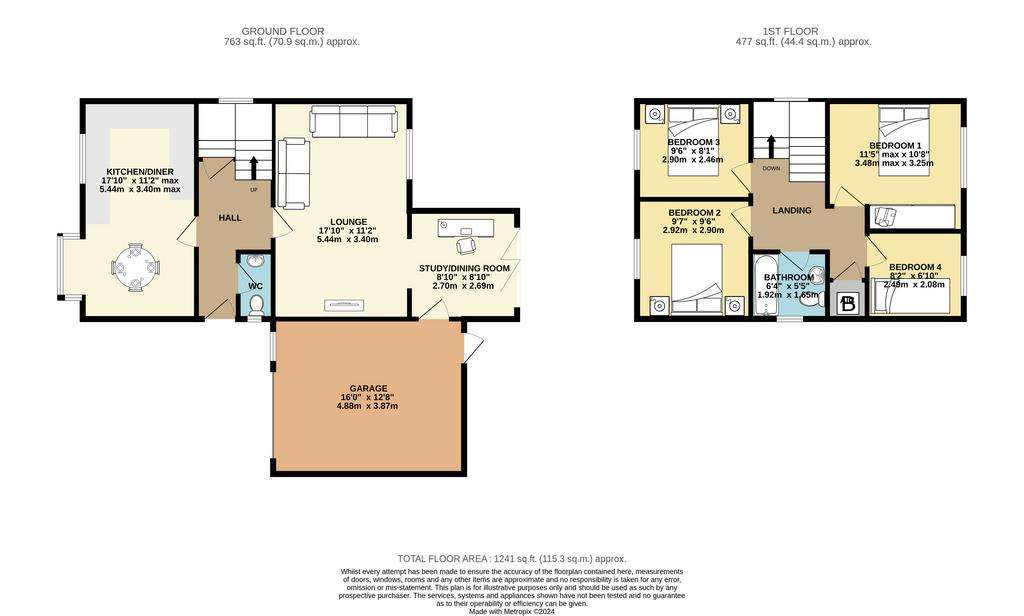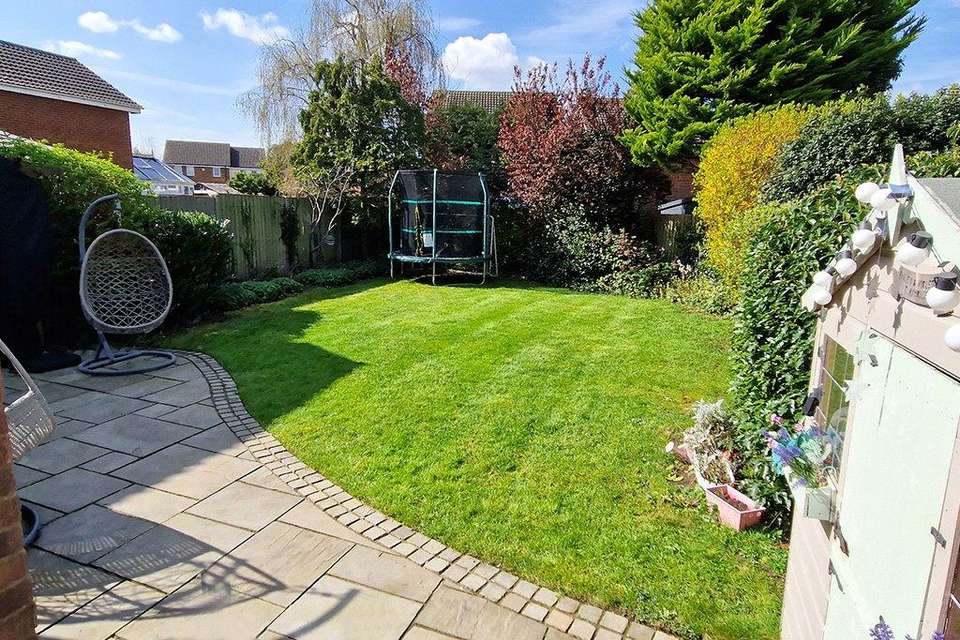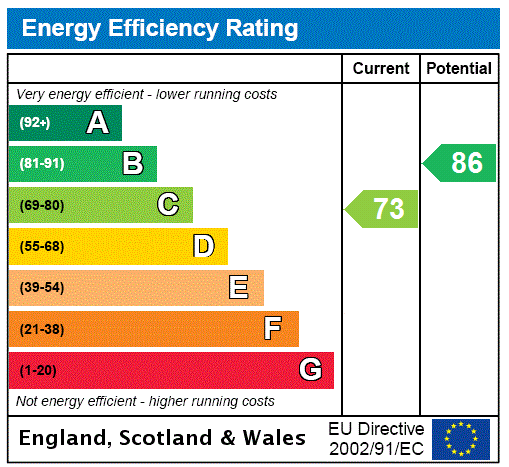4 bedroom detached house for sale
Buckinghamshire, MK16detached house
bedrooms

Property photos




+14
Property description
Stunning 4 bed detached extended family home with a sunny, landscaped garden situated within a quiet Cul de Sac on the popular Green Park development. Additional extension offers a multi-purpose room with bi-folds to garden. Ousedale school and Green Park catchment area.
Urban and Rural are delighted to present this property that offers a perfect blend of contemporary design and practicality, making it an ideal family home. The ground floor features a spacious living area which is flooded with natural light and opens through to a Study/Playroom/Additional Dining area which opens out, via bi-fold doors, to a beautifully landscaped private garden and patio, creating a perfect space for outdoor entertainment.
The well-appointed and recently refitted kitchen/diner is equipped with both high-end appliances and ample storage space. Quartz worksurfaces with complimentary upstands offer generous amounts of preparation area which is ideal for the keen home cooks and busy families.
Upstairs, you will find four generously sized bedrooms, including a master bedroom with a range of wardrobes, plus the Family Bathroom.
The property also benefits from an oversized (1.5 x single) garage, which houses a Utility Area (Additional Sink, Space for a Washing Machine, Tumble Dryer and extra appliances) which also provides secure parking and additional storage space in the raised roof area. Potential to easily convert the attached garage (STPP).
With its convenient location, close to local amenities, historic high street, schools, and transport links, this property is sure to attract a lot of interest. Don't miss out on the opportunity to make this stunning house your new home!
* VIEWING HIGHLY RECOMMENDED *
Introducing this stunning modern detached house, boasting a generous four-bedroom layout, located in a highly sought-after residential area. This property offers a perfect blend of contemporary design and practicality, making it an ideal family home. The ground floor features a spacious living area, flooded with natural light, leading to a beautifully landscaped garden and patio, creating a perfect space for outdoor entertainment. The well-appointed kitchen is equipped with high-end appliances and ample storage. Upstairs, you will find four generously sized bedrooms, including a master bedroom with an en-suite bathroom. The property also benefits from a garage, providing secure parking and additional storage space. With its convenient location, close to local amenities, schools, and transport links, this property is sure to attract a lot of interest. Don't miss out on the opportunity to make this stunning house your new home!
Urban and Rural are delighted to present this property that offers a perfect blend of contemporary design and practicality, making it an ideal family home. The ground floor features a spacious living area which is flooded with natural light and opens through to a Study/Playroom/Additional Dining area which opens out, via bi-fold doors, to a beautifully landscaped private garden and patio, creating a perfect space for outdoor entertainment.
The well-appointed and recently refitted kitchen/diner is equipped with both high-end appliances and ample storage space. Quartz worksurfaces with complimentary upstands offer generous amounts of preparation area which is ideal for the keen home cooks and busy families.
Upstairs, you will find four generously sized bedrooms, including a master bedroom with a range of wardrobes, plus the Family Bathroom.
The property also benefits from an oversized (1.5 x single) garage, which houses a Utility Area (Additional Sink, Space for a Washing Machine, Tumble Dryer and extra appliances) which also provides secure parking and additional storage space in the raised roof area. Potential to easily convert the attached garage (STPP).
With its convenient location, close to local amenities, historic high street, schools, and transport links, this property is sure to attract a lot of interest. Don't miss out on the opportunity to make this stunning house your new home!
* VIEWING HIGHLY RECOMMENDED *
Introducing this stunning modern detached house, boasting a generous four-bedroom layout, located in a highly sought-after residential area. This property offers a perfect blend of contemporary design and practicality, making it an ideal family home. The ground floor features a spacious living area, flooded with natural light, leading to a beautifully landscaped garden and patio, creating a perfect space for outdoor entertainment. The well-appointed kitchen is equipped with high-end appliances and ample storage. Upstairs, you will find four generously sized bedrooms, including a master bedroom with an en-suite bathroom. The property also benefits from a garage, providing secure parking and additional storage space. With its convenient location, close to local amenities, schools, and transport links, this property is sure to attract a lot of interest. Don't miss out on the opportunity to make this stunning house your new home!
Interested in this property?
Council tax
First listed
2 weeks agoEnergy Performance Certificate
Buckinghamshire, MK16
Marketed by
Urban & Rural - Newport Pagnell 31 High Street Newport Pagnell, Buckinghamshire MK16 8ARPlacebuzz mortgage repayment calculator
Monthly repayment
The Est. Mortgage is for a 25 years repayment mortgage based on a 10% deposit and a 5.5% annual interest. It is only intended as a guide. Make sure you obtain accurate figures from your lender before committing to any mortgage. Your home may be repossessed if you do not keep up repayments on a mortgage.
Buckinghamshire, MK16 - Streetview
DISCLAIMER: Property descriptions and related information displayed on this page are marketing materials provided by Urban & Rural - Newport Pagnell. Placebuzz does not warrant or accept any responsibility for the accuracy or completeness of the property descriptions or related information provided here and they do not constitute property particulars. Please contact Urban & Rural - Newport Pagnell for full details and further information.



















