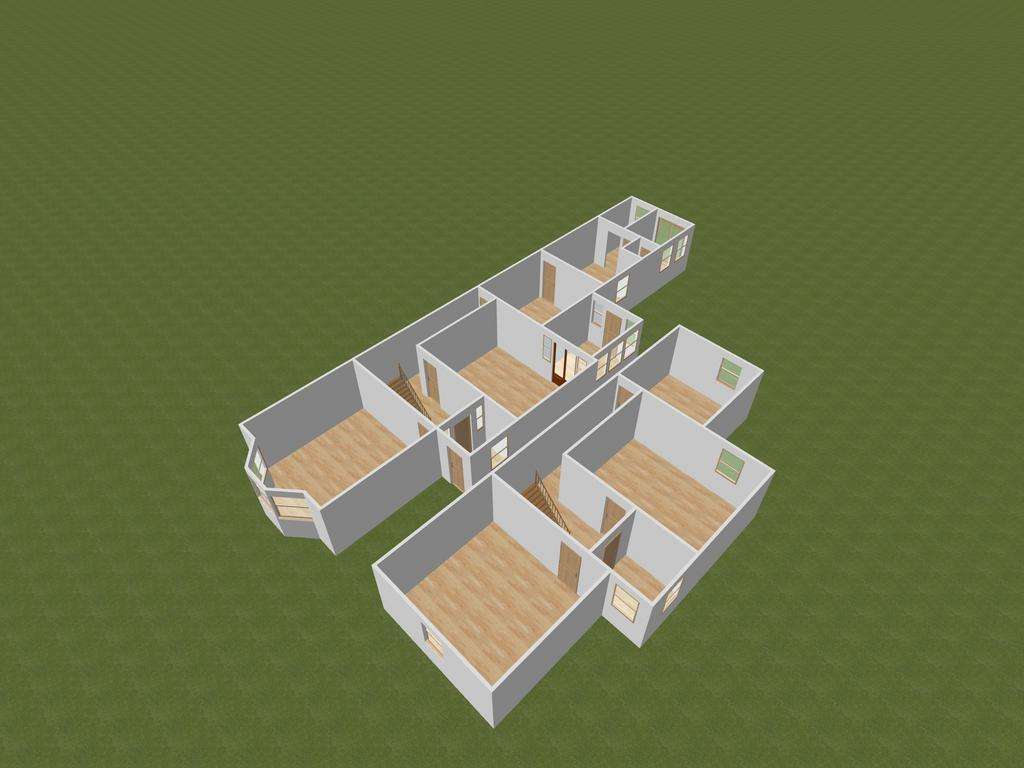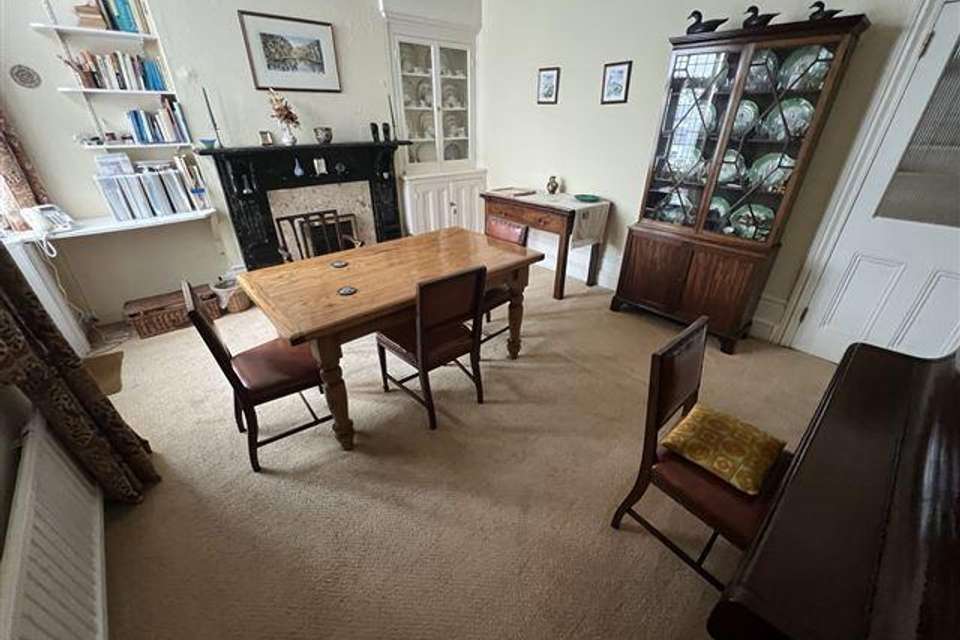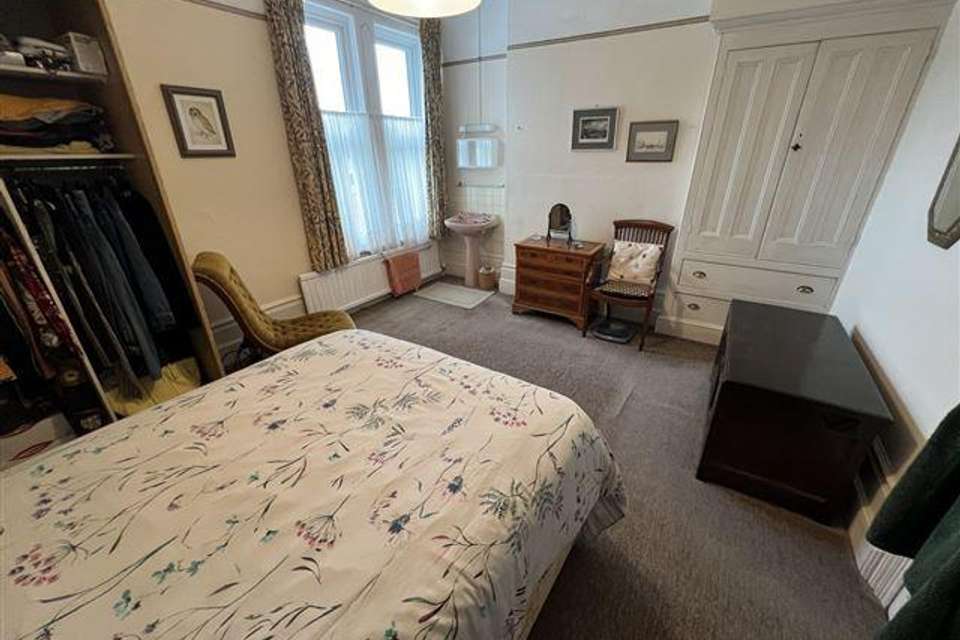3 bedroom detached house for sale
Magdala Road, Portsmouth PO6detached house
bedrooms

Property photos




+17
Property description
*NEW INSTRUCTION* *DETACHED HOUSE* *THREE RECEPTION ROOMS*
AJM Estates are pleased to offer for sale this three bedroom detached house in Cosham.
In our opinion the property would be an ideal family home or investment, boasting an array of original and decorative features, southerly facing rear garden, off road parking for several cars plus car port area, three reception rooms, modern fitted Kitchen, modern first floor shower room and ground floor cloakroom/WC. Other benefits include, two lean to/conservatories, gas heating via radiators and double glazing.
Situated within catchment areas for both Court Lane/Springfield Schools and offers easy access to all the local shops and amenities on offer in the busy High Street shopping centre plus Cosham train station, bus routes and the A27/M27 motorway.
VIEWING A MUST!! CALL TODAY TO AVOID LATER DISAPPOINTMENT.
Energy Performance Certificate Rating: D
Portsmouth City Council Tax Band: E
Accommodation comprises:
* Outside (Front & Side)
Block paved driveway with off road parking for several cars leading to car port, pedestrian access to rear garden and front door to:
* Entrance Porch: 2.08m x 1.4m (6' 10" x 4' 7")
Decorative stained glass window to side aspect, tiling to principal areas, tiled floor, door and double sidelight frame with stained glass to:
* Entrance/Inner Hallway
Stairs leading to first floor, under stairs meter/storage cupboard, ornate coved ceiling, decorative stained glass window to side aspect and radiator.
* Lounge: 5.33m (into bay) x 4.27m (max) (17' 6" x 14')
Double glazed bay window with stained glass to front aspect, ornate coved ceiling and rose, feature fireplace with gas fire and three radiators.
* Dining Room: 4.72m (max) x 4.14m (15' 6" x 13' 7")
Ornate coved ceiling and rose, feature fireplace, built in storage cupboard with display cabinet, two radiators and 'French' style doors with double sidelight frame opening to lean to/conservatory. Both the doors and frame have stained glass.
* Lean to/Conservatory: 2.54m x 2.39m (8' 4" x 7' 10")
Double glazed windows to side aspect, tiled floor and double glazed door with double sidelight frame opening to driveway.
* Breakfast/Sitting room: 3.61m x 3.38m (11' 10" x 11' 1")
Sash horn style window to side aspect, coved ceiling, built in storage cupboard with display cabinet and radiator.
* Kitchen: 3.91m x 3.48m (max) (12' 10" x 11' 5")
Furnished with a range of wall and base units, stainless steel sink unit with mixer tap over and drainer, built in oven with gas hob and extractor hood over. Double glazed window to side aspect, smooth ceiling with inset spot lights, smooth walls, space for fridge, built in cupboard housing combination boiler, radiator, door to lean to/conservatory and further opening to:
* Utility Room: 2.49m x 1.4m (8' 2" x 4' 7")
Furnished with a range of wall and base units, plumbing for washing machine and space for freezer. Window to rear aspect, smooth ceiling with inset spot lights and smooth walls.
* Rear Lean to/Conservatory: 2.54m x 1.93m (8' 4" x 6' 4")
Double glazed sliding patio door opening to rear garden, double glazed window to side aspect, vinyl flooring and door to:
* Downstairs Cloakroom/WC: 1.17m x 0.94m (3' 10" x 3' 1")
Smooth ceiling, smooth walls with tiling to principal areas, wall mounted wash hand basin with mixer tap over, close coupled WC and tiled floor.
* Split Level Landing
Ornate coved ceiling with access to loft, radiator and doors to:
* Master Bedroom: 4.72m (max) x 3.91m (15' 6" x 12' 10")
Two double glazed windows to rear aspect, ornate coved ceiling and rose, built in wardrobe/storage cupboard, pedestal wash hand basin with taps over and radiator.
* Bedroom Two: 4.22m x 3.91m (To front of mirrored wardrobe) (13' 10" x 12' 10")
Two double glazed windows to front aspect, ornate coved ceiling and rose, two built in mirrored wardrobe/storage cupboards and radiator.
* Bedroom Three: 3.61m x 3.38m (11' 10" x 11' 1")
Double glazed window to rear aspect, textured ceiling, built in wardrobe/storage cupboard and radiator.
* Shower Room: 2.08m x 1.96m (6' 10" x 6' 5")
Furnished with a three piece suite incorporating double shower cubicle with shower over, vanity wash hand basin with mixer tap over and close coupled WC. Two sash horn windows to side and front aspect, smooth ceiling with inset spot lights, tiled walls, tiled floor and heated towel rail.
* Outside (Rear Garden)
Mostly laid to block paving with flowers/shrubs and outside tap.
This property is sold on a freehold basis.
AJM Estates are pleased to offer for sale this three bedroom detached house in Cosham.
In our opinion the property would be an ideal family home or investment, boasting an array of original and decorative features, southerly facing rear garden, off road parking for several cars plus car port area, three reception rooms, modern fitted Kitchen, modern first floor shower room and ground floor cloakroom/WC. Other benefits include, two lean to/conservatories, gas heating via radiators and double glazing.
Situated within catchment areas for both Court Lane/Springfield Schools and offers easy access to all the local shops and amenities on offer in the busy High Street shopping centre plus Cosham train station, bus routes and the A27/M27 motorway.
VIEWING A MUST!! CALL TODAY TO AVOID LATER DISAPPOINTMENT.
Energy Performance Certificate Rating: D
Portsmouth City Council Tax Band: E
Accommodation comprises:
* Outside (Front & Side)
Block paved driveway with off road parking for several cars leading to car port, pedestrian access to rear garden and front door to:
* Entrance Porch: 2.08m x 1.4m (6' 10" x 4' 7")
Decorative stained glass window to side aspect, tiling to principal areas, tiled floor, door and double sidelight frame with stained glass to:
* Entrance/Inner Hallway
Stairs leading to first floor, under stairs meter/storage cupboard, ornate coved ceiling, decorative stained glass window to side aspect and radiator.
* Lounge: 5.33m (into bay) x 4.27m (max) (17' 6" x 14')
Double glazed bay window with stained glass to front aspect, ornate coved ceiling and rose, feature fireplace with gas fire and three radiators.
* Dining Room: 4.72m (max) x 4.14m (15' 6" x 13' 7")
Ornate coved ceiling and rose, feature fireplace, built in storage cupboard with display cabinet, two radiators and 'French' style doors with double sidelight frame opening to lean to/conservatory. Both the doors and frame have stained glass.
* Lean to/Conservatory: 2.54m x 2.39m (8' 4" x 7' 10")
Double glazed windows to side aspect, tiled floor and double glazed door with double sidelight frame opening to driveway.
* Breakfast/Sitting room: 3.61m x 3.38m (11' 10" x 11' 1")
Sash horn style window to side aspect, coved ceiling, built in storage cupboard with display cabinet and radiator.
* Kitchen: 3.91m x 3.48m (max) (12' 10" x 11' 5")
Furnished with a range of wall and base units, stainless steel sink unit with mixer tap over and drainer, built in oven with gas hob and extractor hood over. Double glazed window to side aspect, smooth ceiling with inset spot lights, smooth walls, space for fridge, built in cupboard housing combination boiler, radiator, door to lean to/conservatory and further opening to:
* Utility Room: 2.49m x 1.4m (8' 2" x 4' 7")
Furnished with a range of wall and base units, plumbing for washing machine and space for freezer. Window to rear aspect, smooth ceiling with inset spot lights and smooth walls.
* Rear Lean to/Conservatory: 2.54m x 1.93m (8' 4" x 6' 4")
Double glazed sliding patio door opening to rear garden, double glazed window to side aspect, vinyl flooring and door to:
* Downstairs Cloakroom/WC: 1.17m x 0.94m (3' 10" x 3' 1")
Smooth ceiling, smooth walls with tiling to principal areas, wall mounted wash hand basin with mixer tap over, close coupled WC and tiled floor.
* Split Level Landing
Ornate coved ceiling with access to loft, radiator and doors to:
* Master Bedroom: 4.72m (max) x 3.91m (15' 6" x 12' 10")
Two double glazed windows to rear aspect, ornate coved ceiling and rose, built in wardrobe/storage cupboard, pedestal wash hand basin with taps over and radiator.
* Bedroom Two: 4.22m x 3.91m (To front of mirrored wardrobe) (13' 10" x 12' 10")
Two double glazed windows to front aspect, ornate coved ceiling and rose, two built in mirrored wardrobe/storage cupboards and radiator.
* Bedroom Three: 3.61m x 3.38m (11' 10" x 11' 1")
Double glazed window to rear aspect, textured ceiling, built in wardrobe/storage cupboard and radiator.
* Shower Room: 2.08m x 1.96m (6' 10" x 6' 5")
Furnished with a three piece suite incorporating double shower cubicle with shower over, vanity wash hand basin with mixer tap over and close coupled WC. Two sash horn windows to side and front aspect, smooth ceiling with inset spot lights, tiled walls, tiled floor and heated towel rail.
* Outside (Rear Garden)
Mostly laid to block paving with flowers/shrubs and outside tap.
This property is sold on a freehold basis.
Interested in this property?
Council tax
First listed
Over a month agoMagdala Road, Portsmouth PO6
Marketed by
AJM Estates - Cosham 58A High Street Cosham, Hampshire PO6 3AGCall agent on 023 9221 0036
Placebuzz mortgage repayment calculator
Monthly repayment
The Est. Mortgage is for a 25 years repayment mortgage based on a 10% deposit and a 5.5% annual interest. It is only intended as a guide. Make sure you obtain accurate figures from your lender before committing to any mortgage. Your home may be repossessed if you do not keep up repayments on a mortgage.
Magdala Road, Portsmouth PO6 - Streetview
DISCLAIMER: Property descriptions and related information displayed on this page are marketing materials provided by AJM Estates - Cosham. Placebuzz does not warrant or accept any responsibility for the accuracy or completeness of the property descriptions or related information provided here and they do not constitute property particulars. Please contact AJM Estates - Cosham for full details and further information.





















